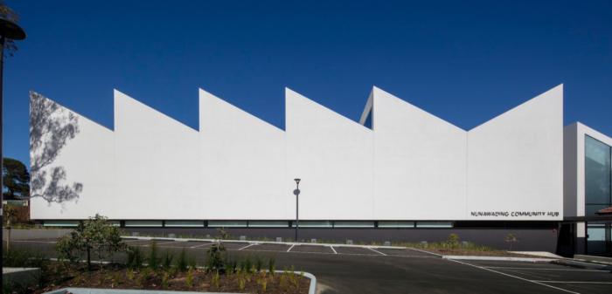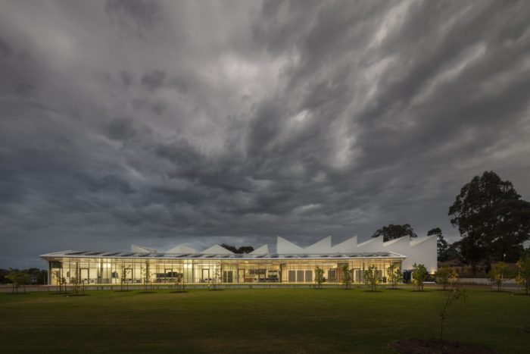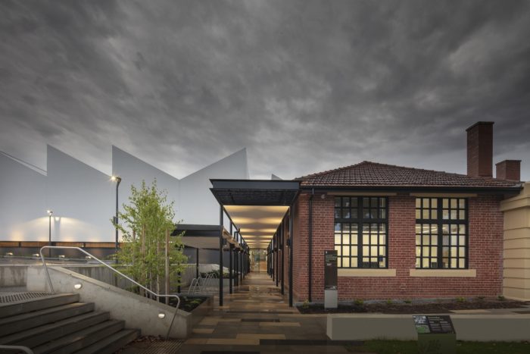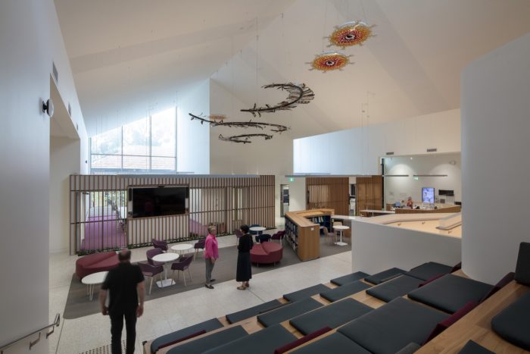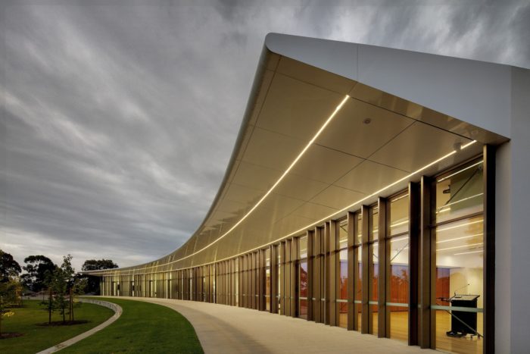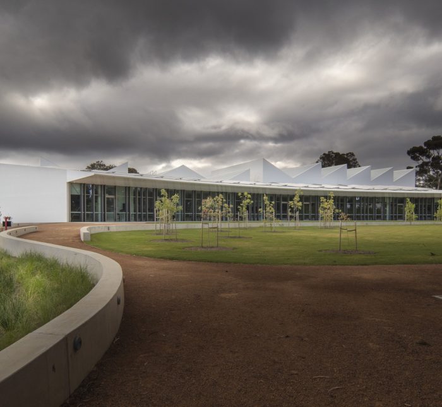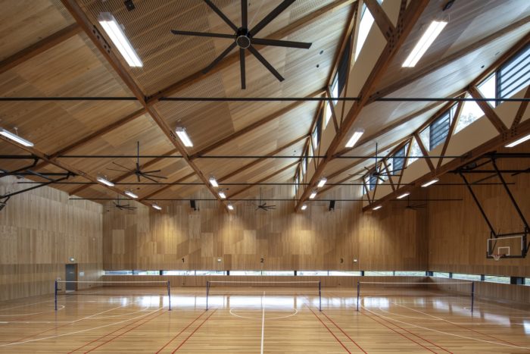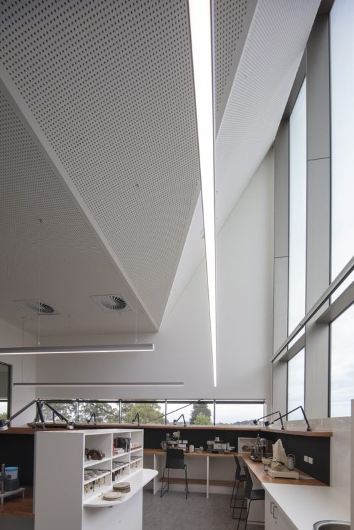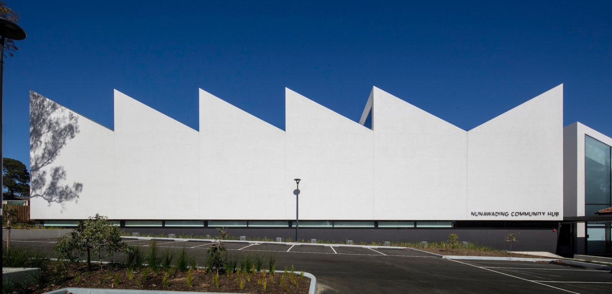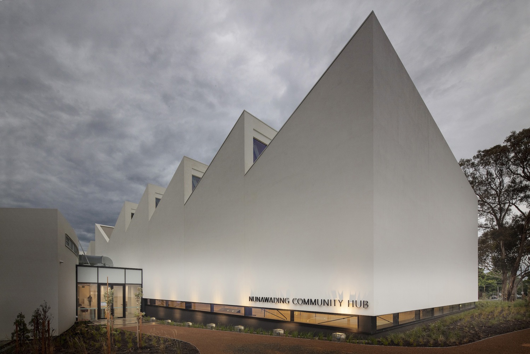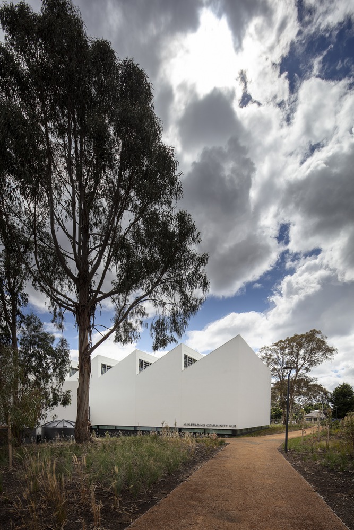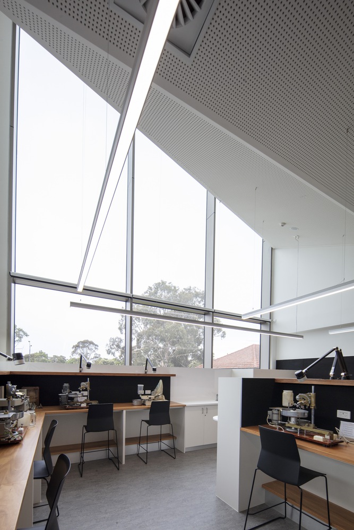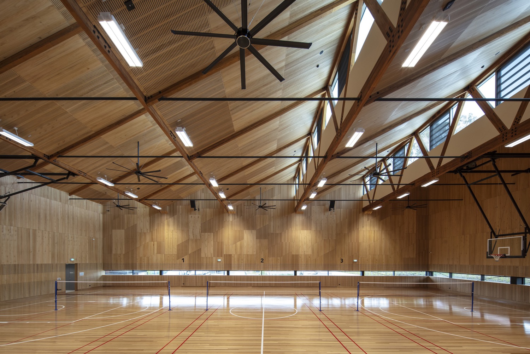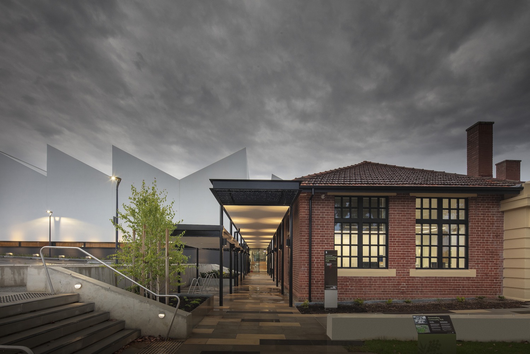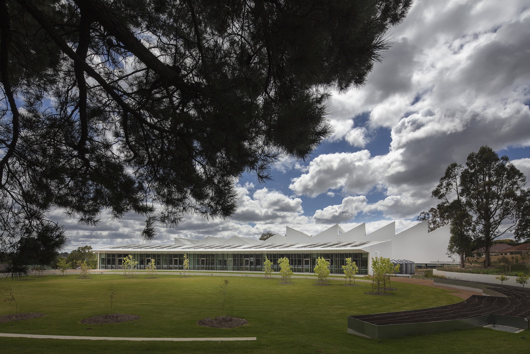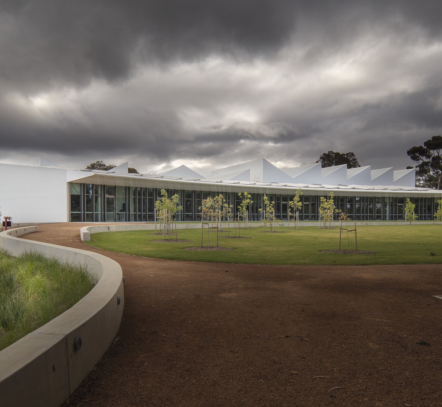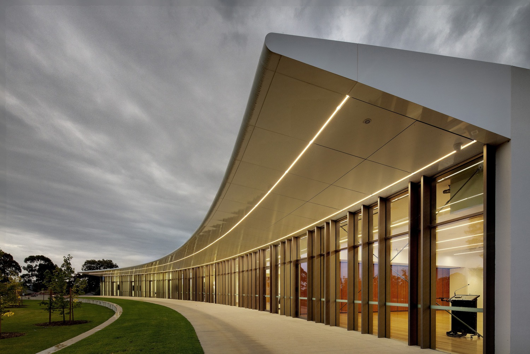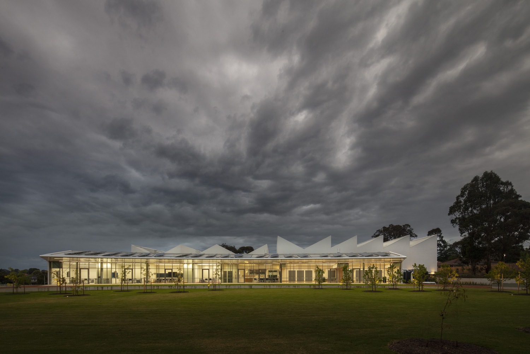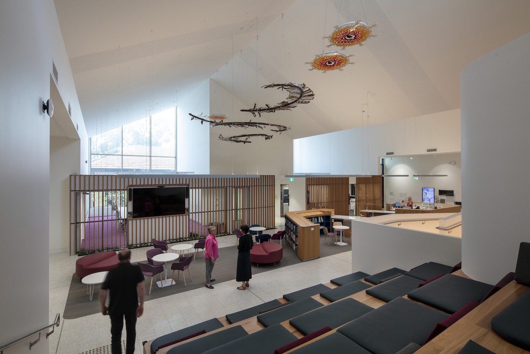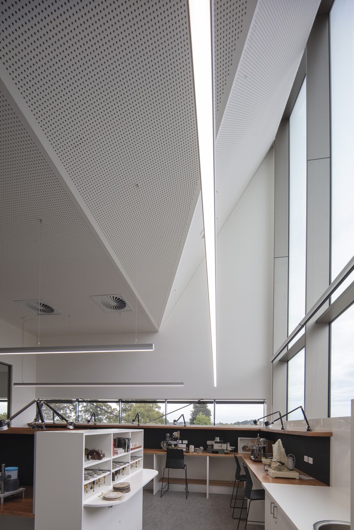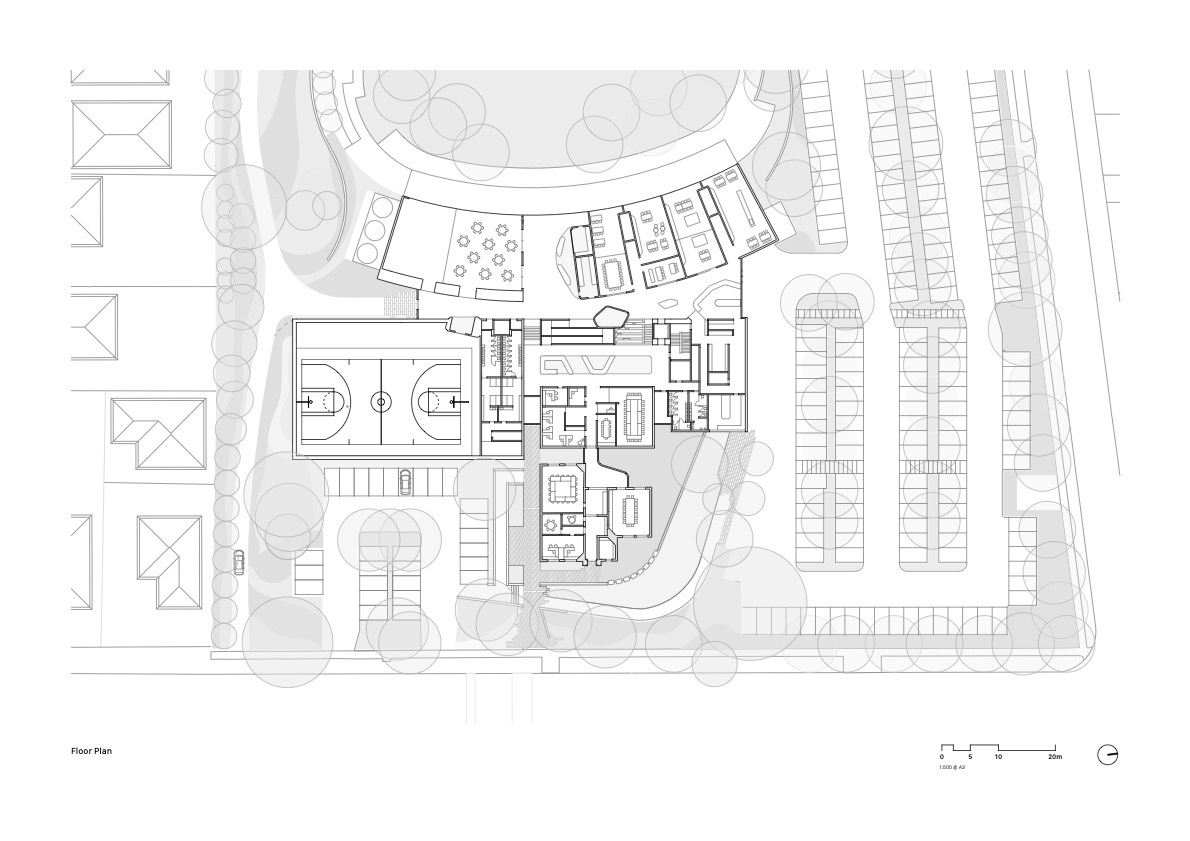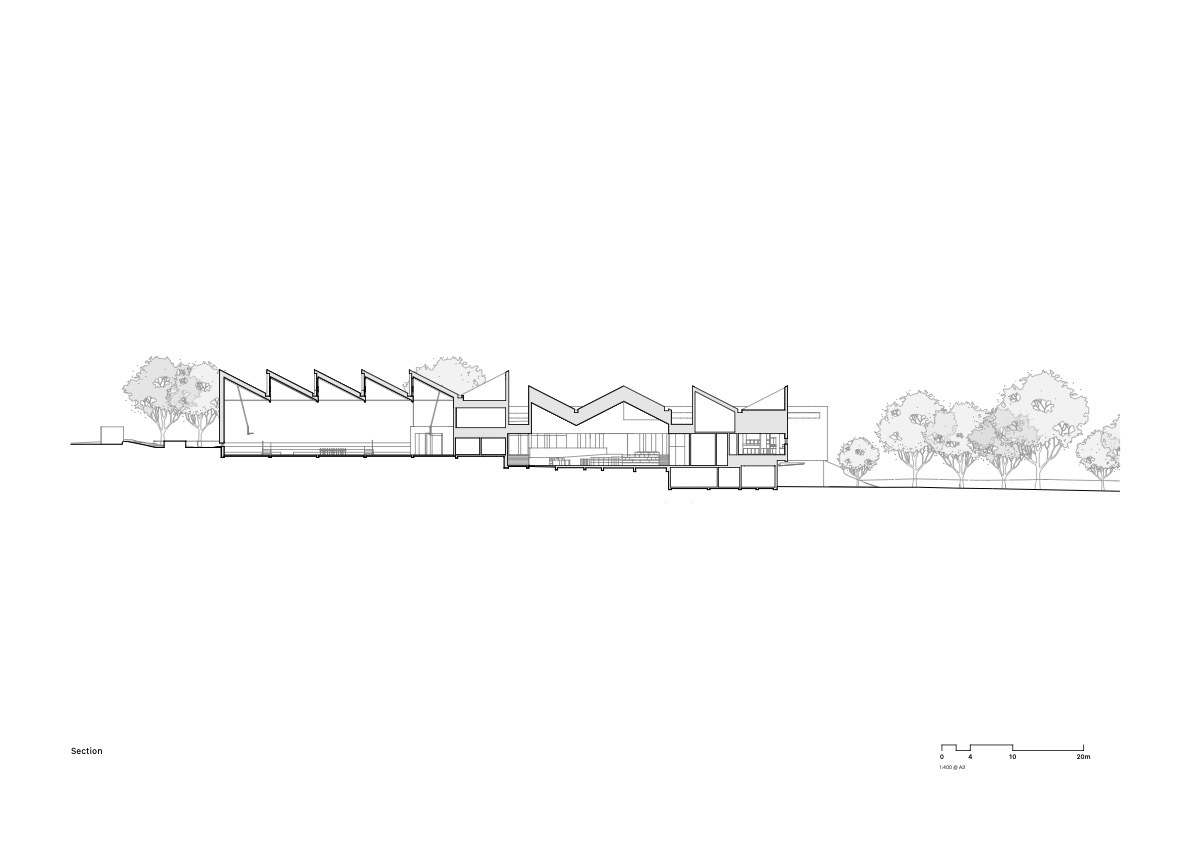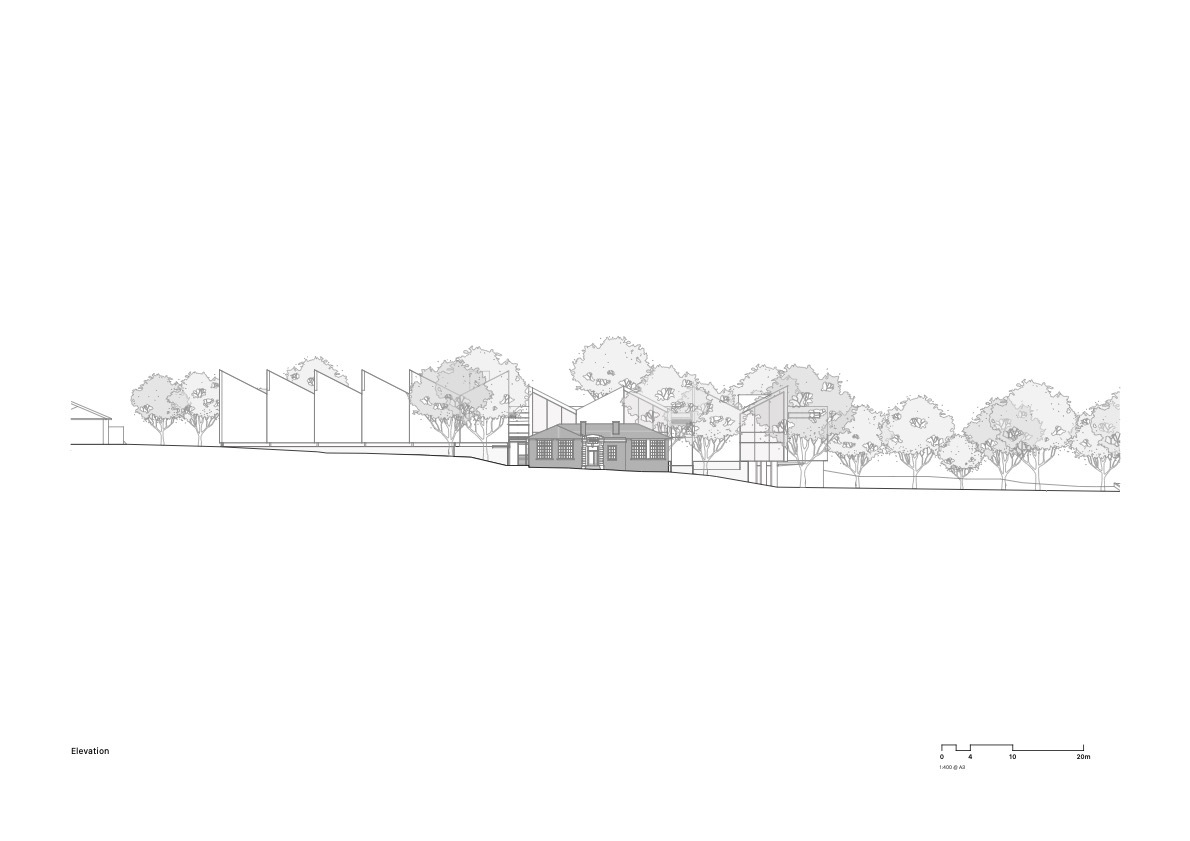In the heart of Nunawading, a remarkable humanitarian endeavor has come to life in the form of the Nunawading Community Hub – an open and inviting public place that celebrates the essence of humanity and inclusivity. This vibrant center, located on the hallowed grounds of the old Nunawading Primary School site, has been thoughtfully designed to nurture learning, connections, and collaboration, fostering a sense of togetherness among its diverse community.
Nunawading Community Hub’s Design Concept
One of the core principles guiding the creation of the Nunawading Community Hub was equitable access for all. To achieve this, many indoor and outdoor spaces have been meticulously crafted to cater to the unique cultural and ethnic backgrounds of the people it serves.
The Nunawading Community Hub seamlessly blends with the surrounding landscape, encompassing the cherished old school oval and schoolhouse. The transformation of the oval into a new community park overlooking the sacred Tunstall Park pays homage to the rich heritage of the Wurundjeri people of the Kulin nation, for whom this land holds deep historical significance.
The grounds of the Nunawading Community Hub have long been a gathering place with historical significance in hosting large First Nations gatherings. This site is a modern beacon of shared knowledge and community engagement.
A testament to the center’s commitment to preserving the collective memory of its residents, the heritage schoolhouse, situated at the site’s threshold, stands proudly, housing smaller-scale counseling rooms and large, flexible meeting spaces, all thoughtfully designed to ensure acoustic privacy. Additionally, it houses vital community services like Meals-on-Wheels and a pottery studio, while its upper-level features inviting dining areas that overlook the rejuvenated landscape and Tunstall Park.
The architectural marvel of the Nunawading Community Hub exudes an aura of unity and creativity. The abstract white forms that rise gracefully behind the heritage fabric, park, and community life lend a touch of monumentality, harmoniously engaging with the post-war boom homes surrounding it.
This seamless backdrop symbolizes the community’s vibrancy, creativity, and collaboration potential. With a deep respect for the environment, the architecture masterfully incorporates simple forms, thoughtfully attuned to the site’s environmental framework, functional needs, and pragmatic and environmental control requirements.
Despite budget constraints, the designers have crafted a masterpiece with their skillful attention to detail and considered the use of materials. The center gracefully connects to the landscape and public domain through sweeping curved paths and landscape walls, embracing the existing trees while welcoming an array of new trees and plantings. The oval and the park interface provides an enchanting and transparent connection, seamlessly blending the indoor and outdoor spaces.
The Nunawading Community Hub proudly stands as a genuinely democratic space, catering to the diverse needs of its community. From a state-of-the-art timber-lined basketball stadium to a multipurpose dance hall and function space, the center ensures everyone finds something to inspire and engage them.
A testament to its commitment to inclusivity, the hub brings together twenty-six community groups under one purpose-built roof tailored to their unique requirements. From the Nunawading Lapidary Club and Whitehorse Arts Association to the local chapter of the U3A, each group finds a warm and welcoming home within these walls.
The architects at fjctstudio have not only crafted a stunning architectural marvel but have also shown their profound understanding of what it takes to create an engaging and contemporary community facility. Their passion for community-based projects shines through, breathing life into the Nunawading Community Hub, which now stands as a symbol of hope and unity for all who call this community their own. As the hub continues to serve as a beacon of togetherness, it reminds us of the immense power within a community coming together for a common purpose – to celebrate people, creativity, and the spirit of humanity.
Project Info:
- Architects: fjcstudio
- Area: 3900 m²
- Year: 2020
- Photographs: John Gollings
- Project Engineers: WSP Structures
- Project Team: fjcstudio
- City: Nunawading
- Country: Australia
© John Gollings
© John Gollings
© John Gollings
© John Gollings
© John Gollings
© John Gollings
© John Gollings
© John Gollings
© John Gollings
© John Gollings
© John Gollings
© John Gollings
Floor Plan. © fjcstudio
Section. © fjcstudio
Elevation. © fjcstudio


