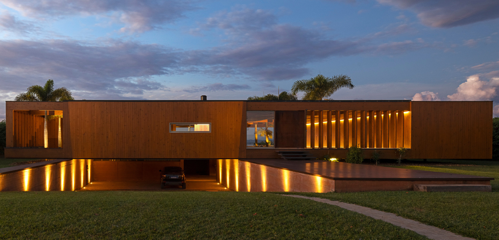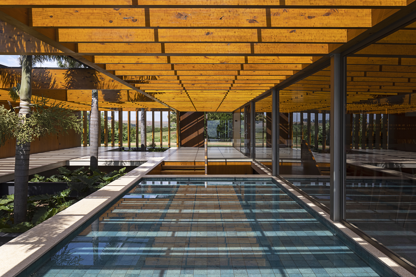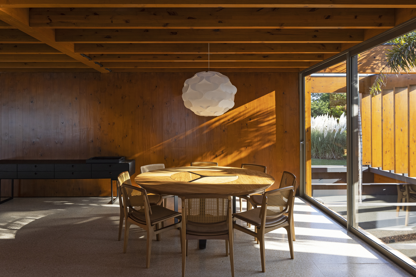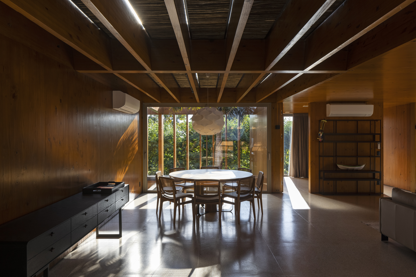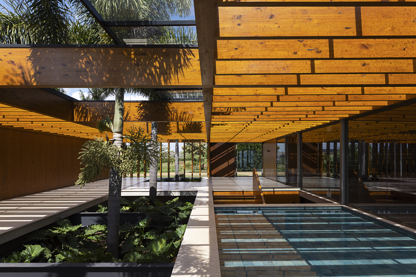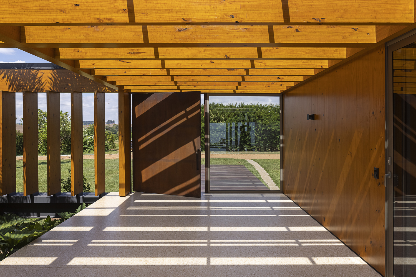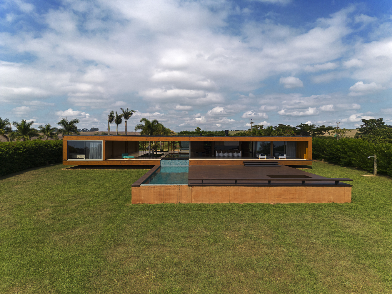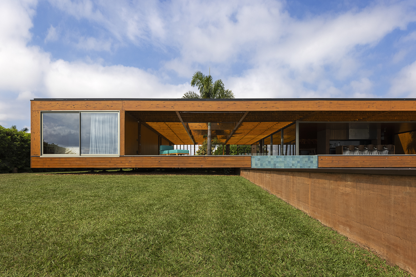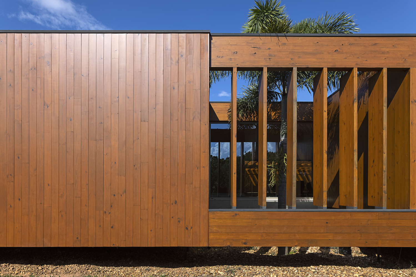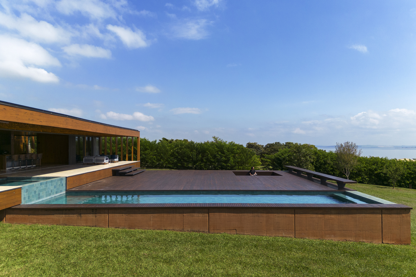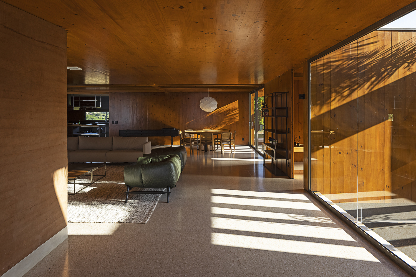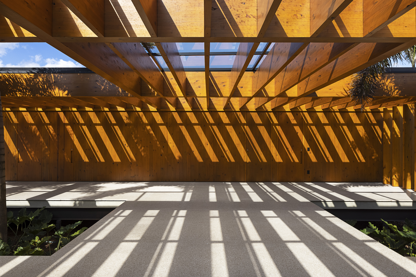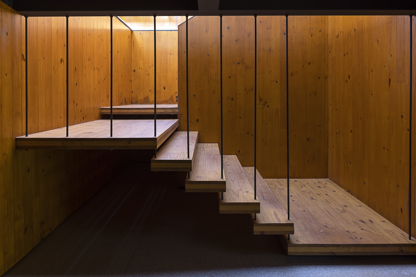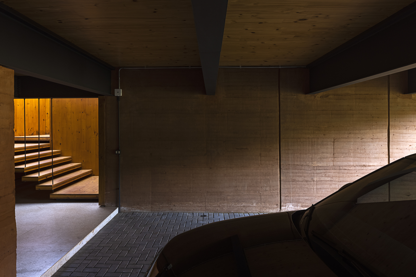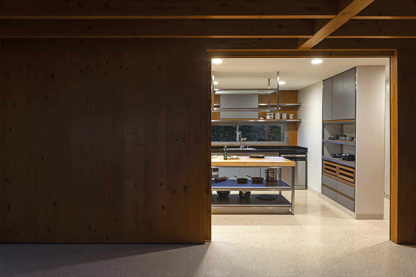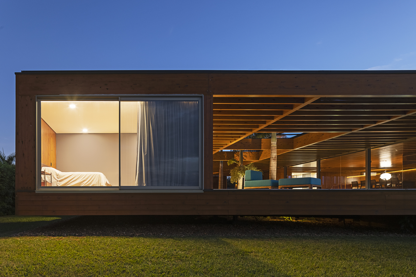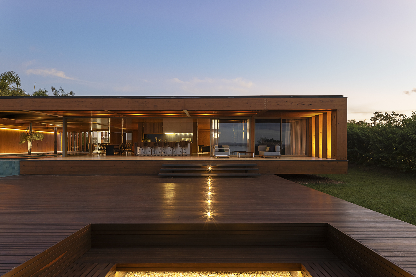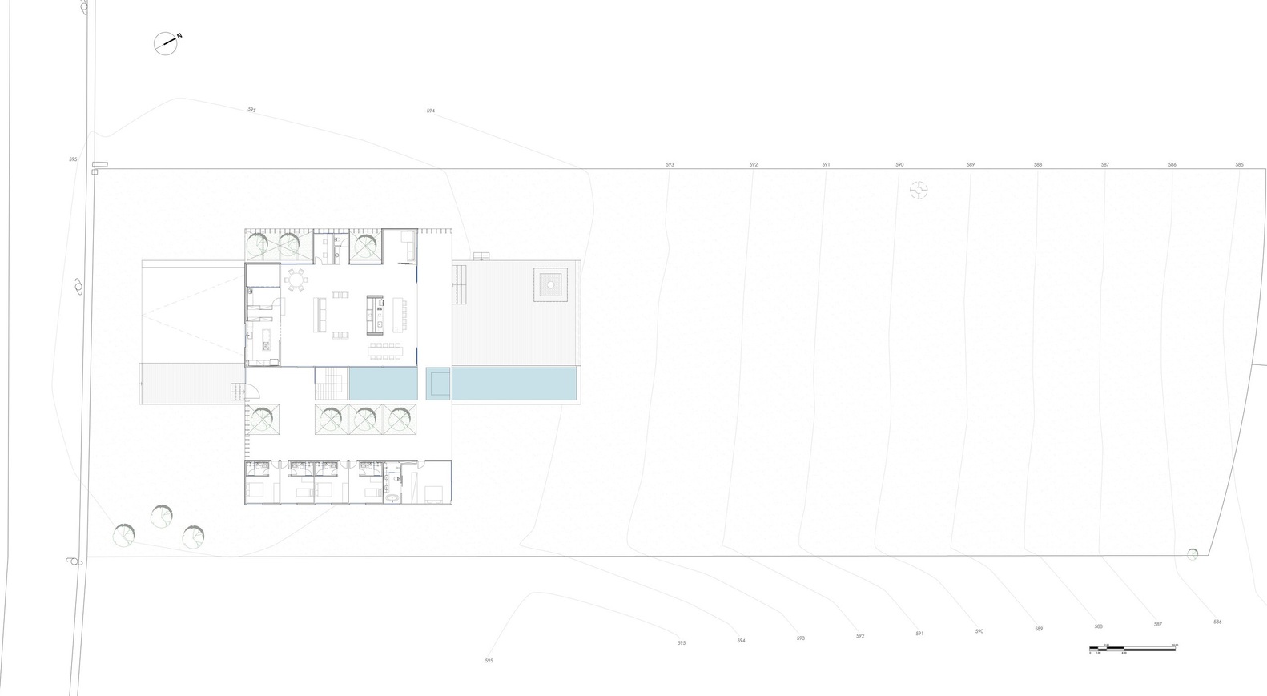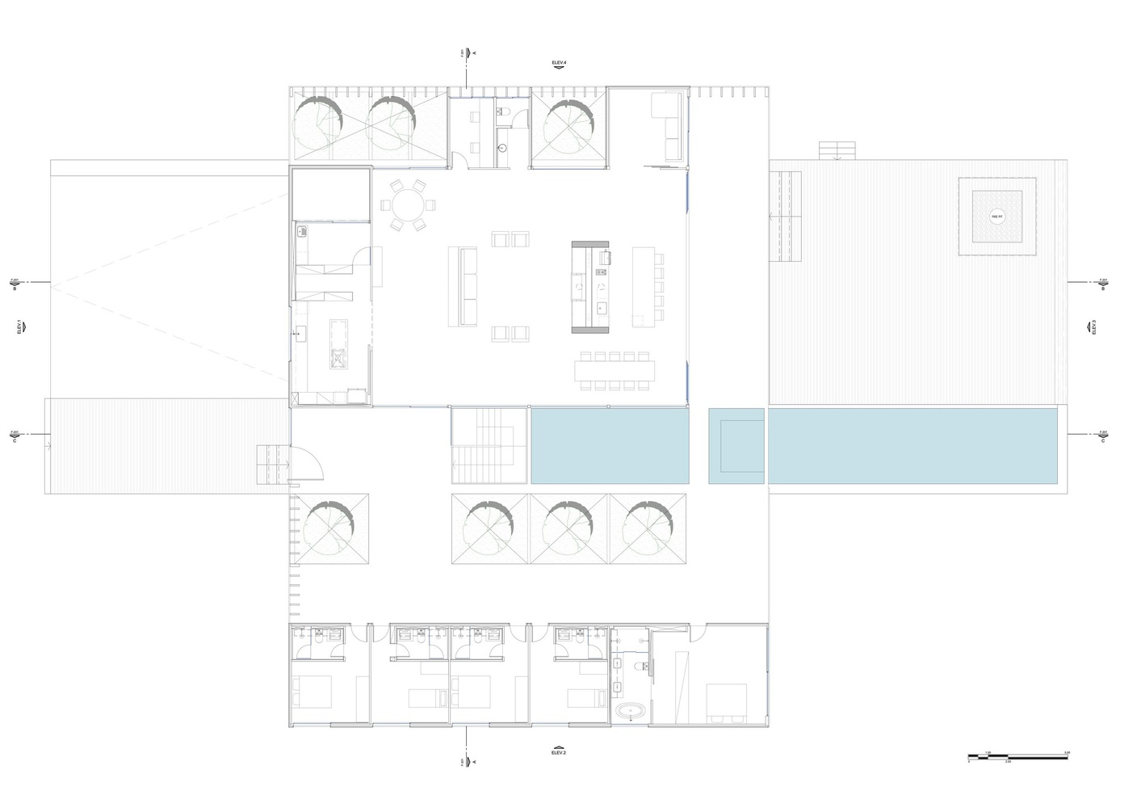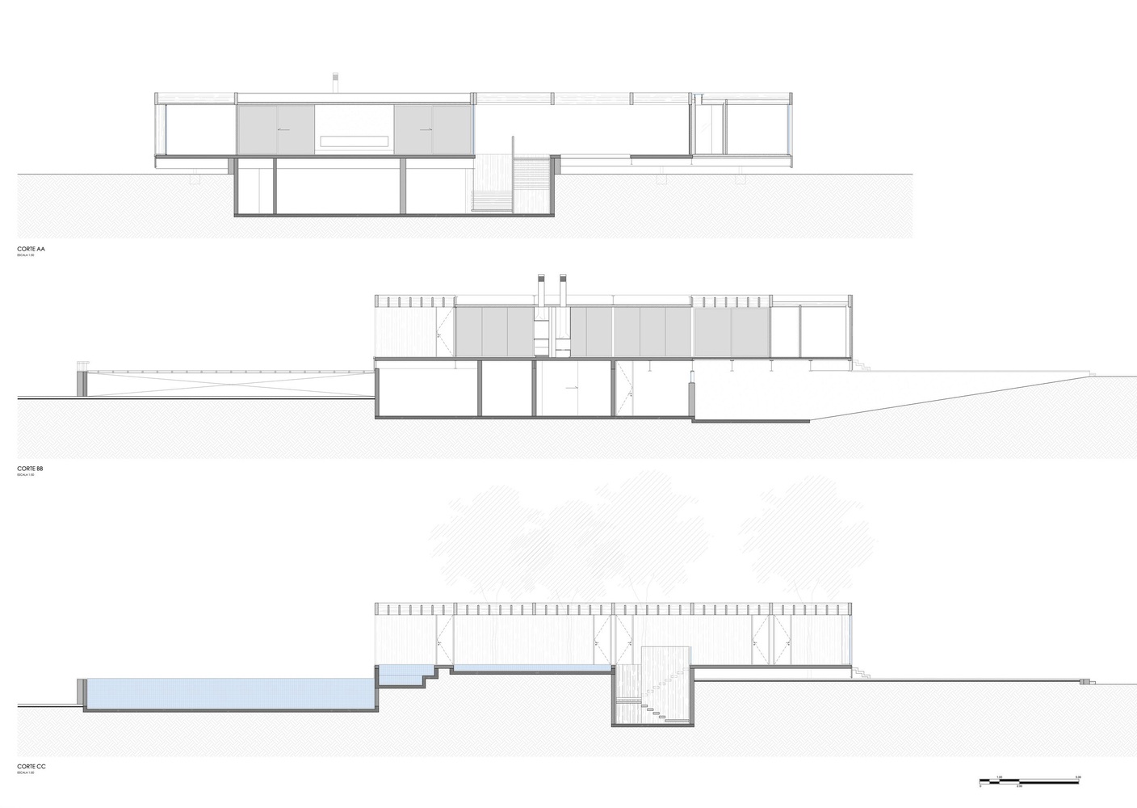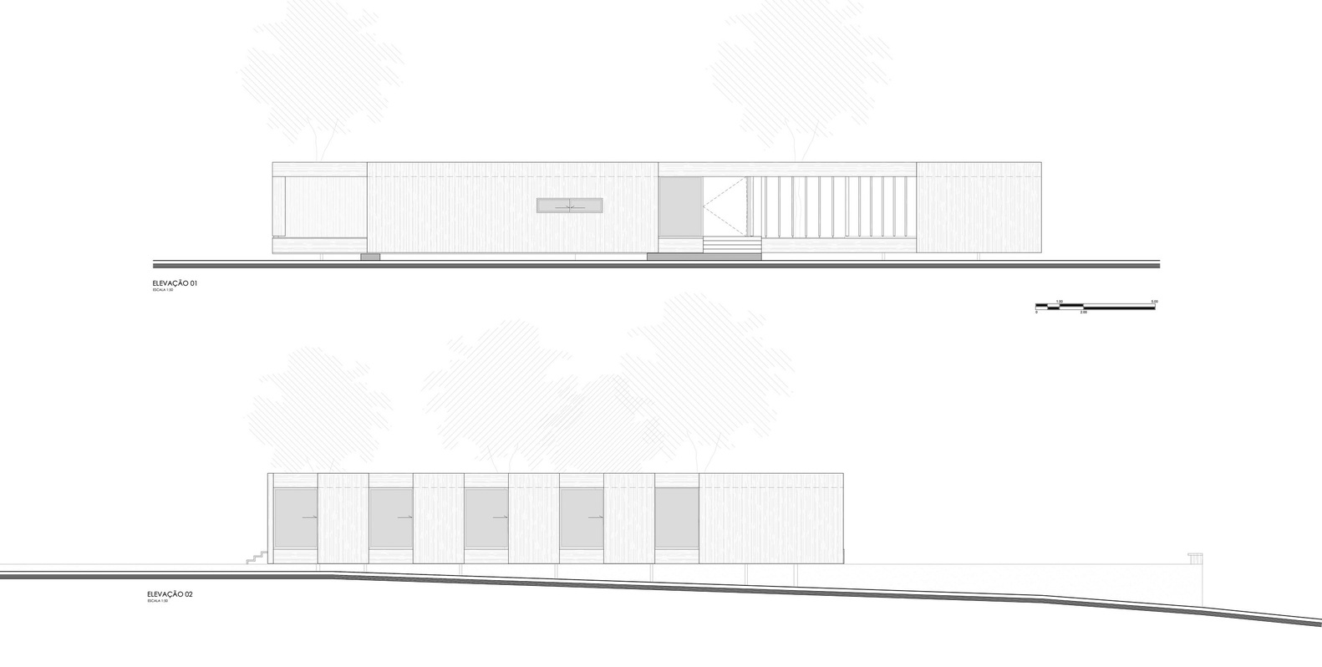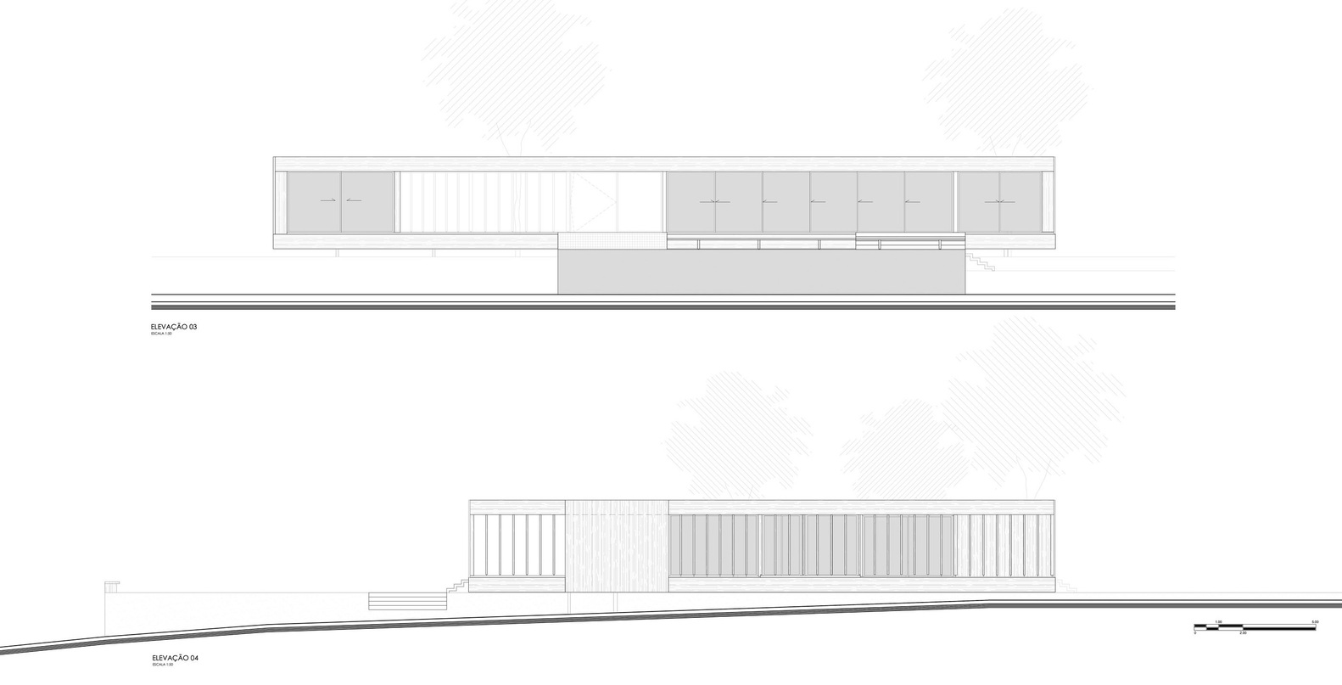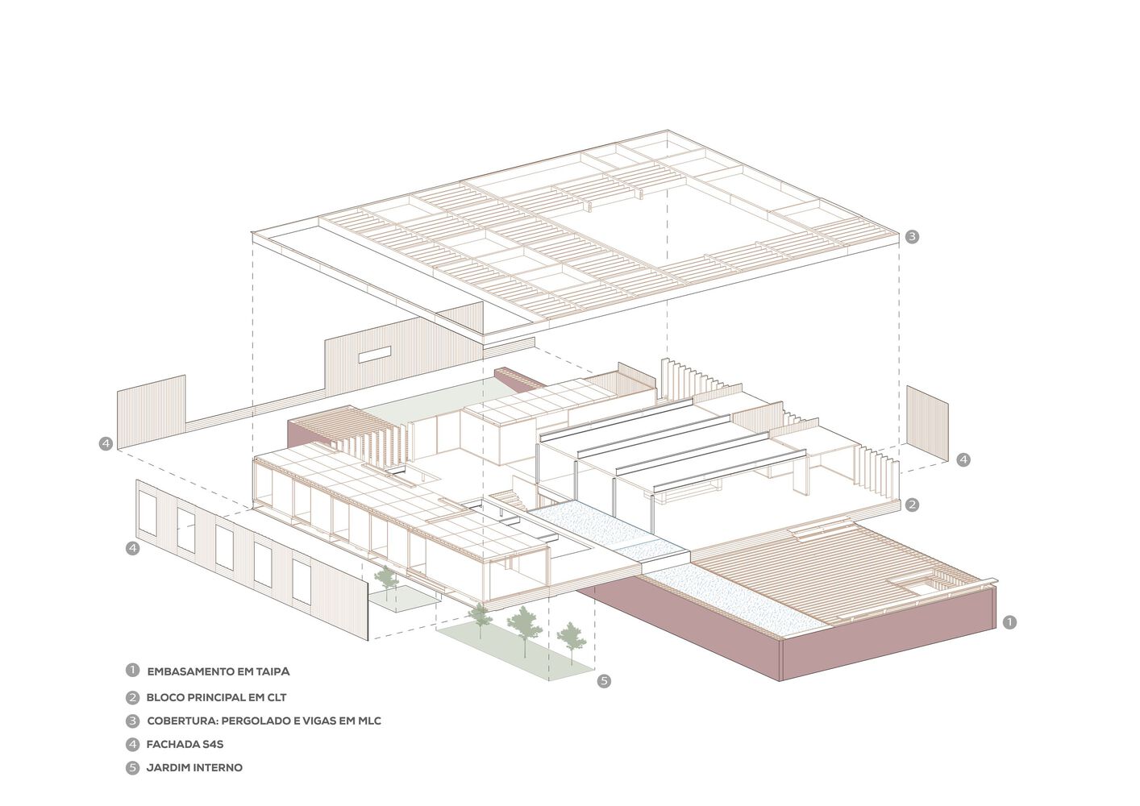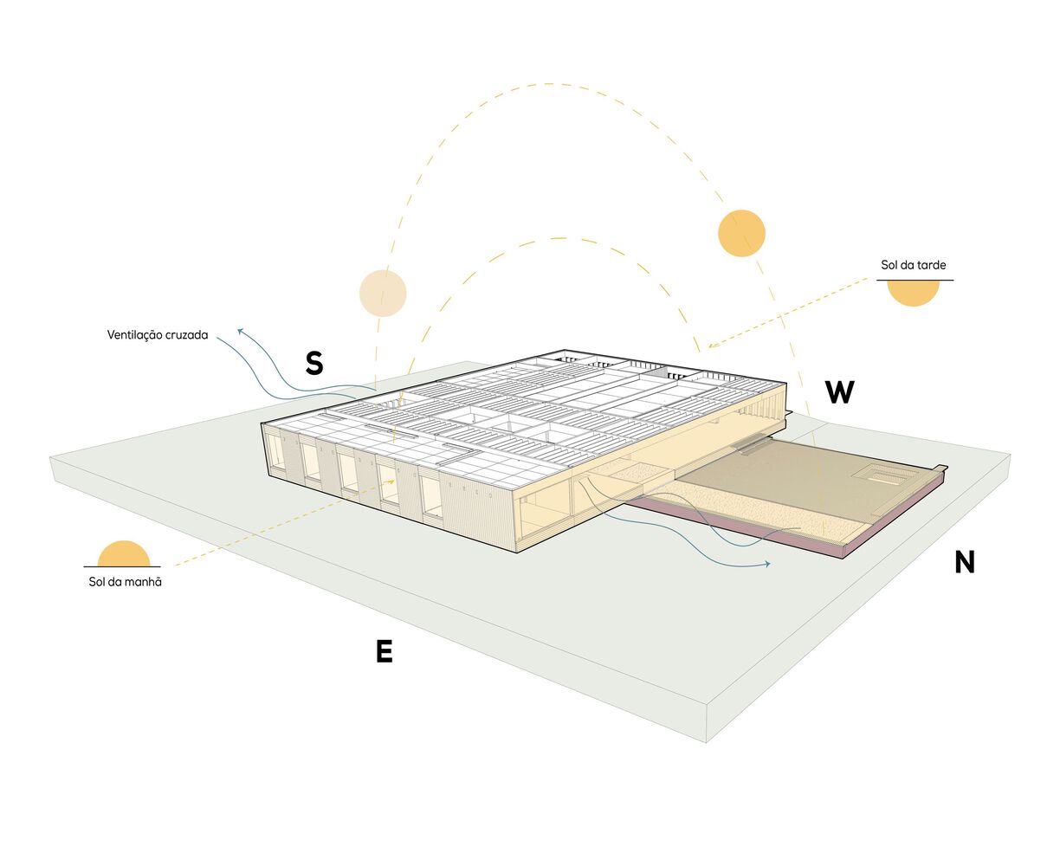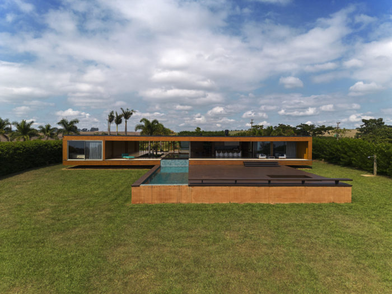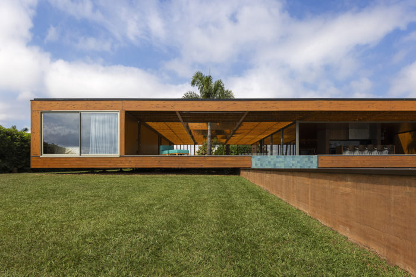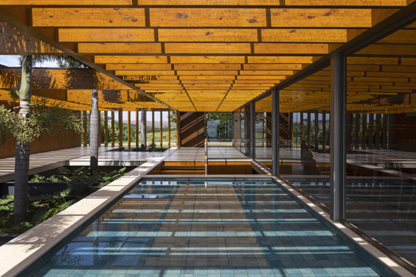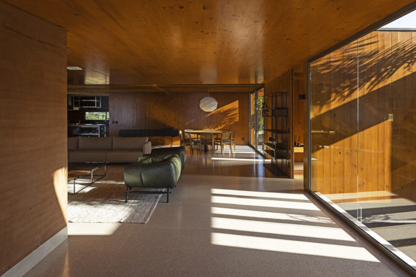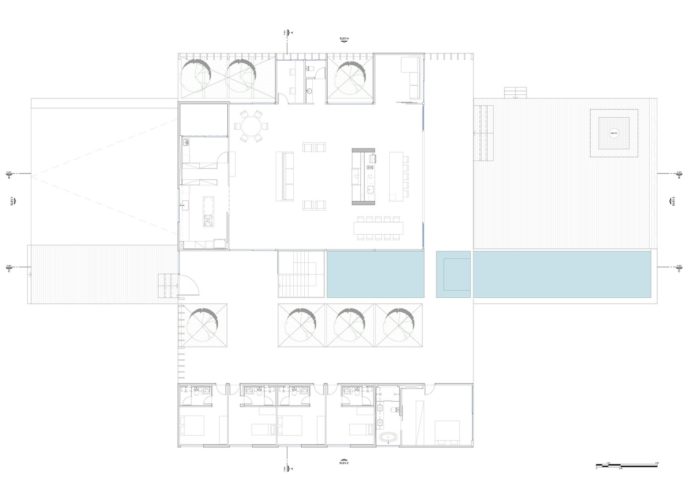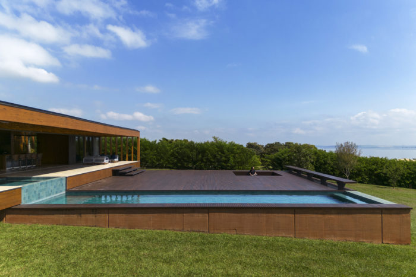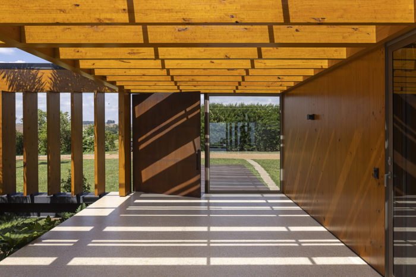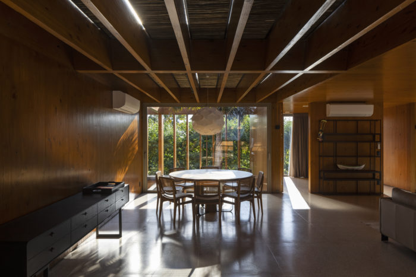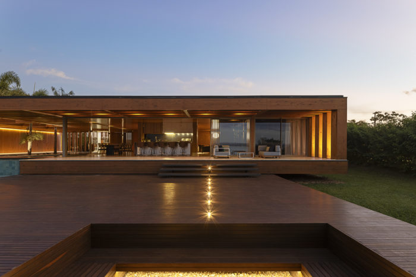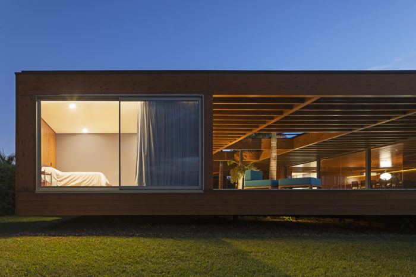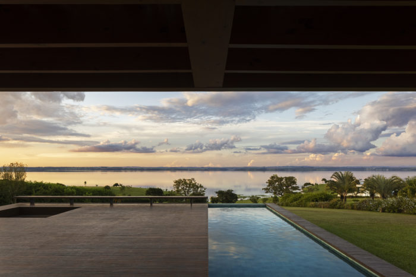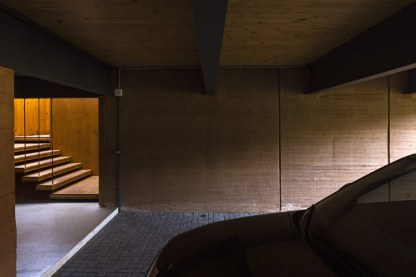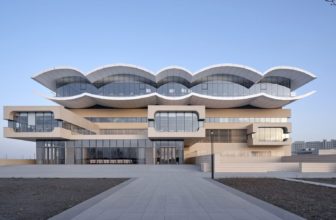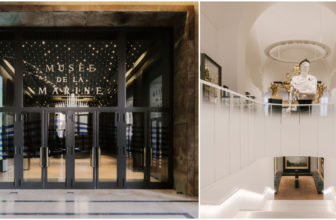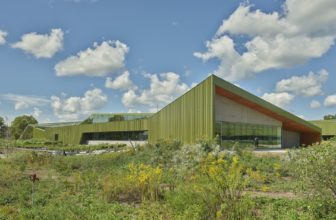In the serene municipality of Itai/SP, 300 km from the bustling capital of São Paulo, lies the breathtaking Jurumirim House. Nestled on a vast 6,000m2 plot with a picturesque view of the majestic Jurumirim reservoir, this architectural masterpiece is a testament to sustainable living and human ingenuity.
Jurumirim House: A Humanitarian Marvel of Architecture
The heart of Jurumirim House lies in its innovative design, driven by the humanitarian vision of providing comfort and harmony to its residents while respecting the environment. The architects crafted a prismatic pavilion formed by regular spans, creating a delicate composition of overlapping volumes. A defining feature of the house is the large rectangular wooden prism, measuring 24.00 x 32.00 meters, seemingly hovering 80cm above the ground, granting it an ethereal quality.
The pavilion’s sustainability is enhanced by the thoughtful use of natural materials and environmentally friendly construction techniques. The architects chose Cross Laminated Timber (CLT) wood panels for walls, slabs, and Laminated Glued Wood (MLC) beams and columns to ensure superior thermal-acoustic insulation. This not only fosters a comfortable living environment for the residents but also serves as an architectural element that celebrates the beauty of the components.
To bathe the interior spaces in a warm natural glow, crystal Venetian domes were installed in the bathrooms, inviting abundant natural light and cross ventilation. The large openings framed by sliding aluminum frames and laminated glass with UV-resistant film further connect the indoors with the outdoors. The wooden boards on ventilated façades and hydrophobic membranes contribute to the house’s insulation, protecting it from external humidity.
One of the remarkable aspects of Jurumirim House is its ingenious floor plan, which organizes the functions of the residence into two distinct nuclei. The social sector, including the living room, fireplace, TV room, dining room, kitchen, and barbecue area, stands in harmony with the eastern façade where the bedrooms extend along its entire length.
Connecting these two nuclei is an open “plaza” adorned with pergolas made of laminated wooden beams, where eucalyptus twigs form a delicate “latticework” shading that brings life to the internal spaces. Palm trees, shrubs, and a reflecting pool further enhance this space, mitigating ambient heat and framing the serene view of the reservoir.
Jurumirim House not only boasts an eco-efficient design but also prides itself on its sustainability and reduced environmental impact. The construction process was meticulously planned and executed in two phases. The initial phase used local labor to focus on earthworks, drainage, and foundation.
In the second phase, industrialized components such as CLT panels, MLC beams, aluminum frames, and ventilated façade trays were produced in the metropolitan region of São Paulo. They assembled on-site using crane trucks and specialized installers. This modular approach optimized construction time, minimized water consumption, reduced waste generation, and lowered material waste.
The raised elevation of the main volume of the house further enhances its environmental performance. The architects ingeniously crafted a space that remains comfortable throughout the seasons by providing ample ventilation and avoiding transferring heat and humidity to the interior.
Coupled with the thermal insulation properties of wood and Taipa, the use of ventilated façades, thermoplastic membrane roofing, and solar panels for water heating and photovoltaic energy generation, Jurumirim House ensures optimal environmental comfort while significantly reducing electricity costs for artificial lighting and air conditioning.
The dedication to sustainability does not end with energy efficiency. Jurumirim House showcases a remarkable water reuse system, reflecting the architects’ commitment to responsible water management. Two 5,000-liter cisterns were installed to collect rainwater from the roof slabs. This precious resource is reused for garden irrigation and external cleaning, further exemplifying the house’s eco-friendly ethos.
Beyond its architectural brilliance, Jurumirim House stands as a symbol of hope for the future of sustainable living. It is a testament to the power of innovation and compassion, demonstrating that we can create spaces that enrich our lives and protect and preserve the natural world around us through thoughtful design and responsible construction practices.
In this fast-paced world, Jurumirim House is a gentle reminder that our progress need not come at the expense of our environment. By embracing sustainable practices and promoting renewable materials, architects can create harmonious spaces catering to our needs while fostering a healthier planet for future generations. The architects and visionaries behind Jurumirim House have set a profound example for the rest of the world to follow—a beacon of hope that demonstrates how we can live in harmony with nature without compromising comfort and style.
In essence, Jurumirim House represents the epitome of humanitarian architecture—where compassion for the environment and the well-being of its inhabitants converge in perfect harmony. As we continue to face the challenges posed by climate change and urbanization, let Jurumirim House be a guiding light that inspires us all to build a better, more sustainable future for our planet and the people who call it home.
Project Info:
- Architects: Sergio Sampaio Arch + Tectônica
- Area: 900 m²
- Year: 2022
- Photographs: Leonardo Finotti
- Lead Architect: Sergio Sampaio
- Coordinator: Renata Hirayama
- Architect: Talita Teles
- Interior Design: Shirlei Proença
- Contractor: JHMA construções – Marco Caetano
- CLT: Montec – Marcelo
- MLC – CLT: Crosslam – Gabriela Lotufo
- Masonry: Taipal – Andre Heize
- City: Itaí
- Country: Brazil
