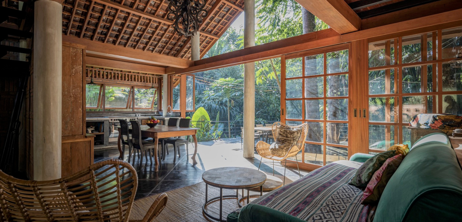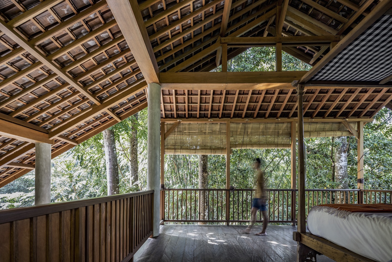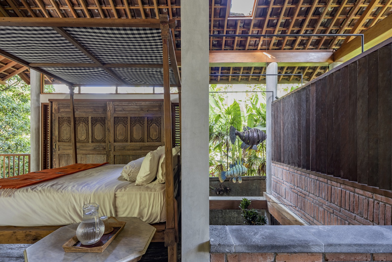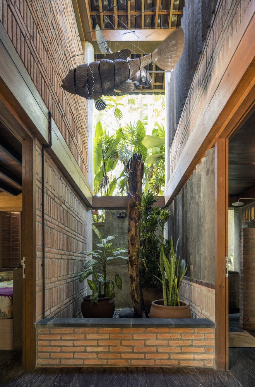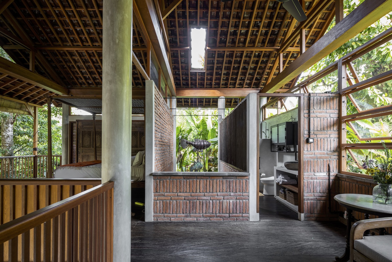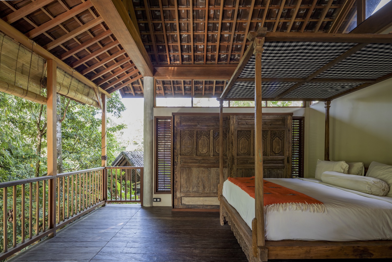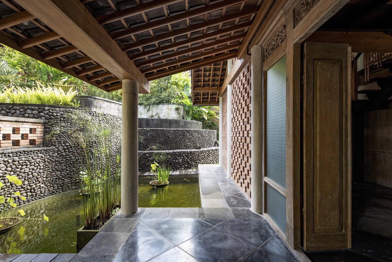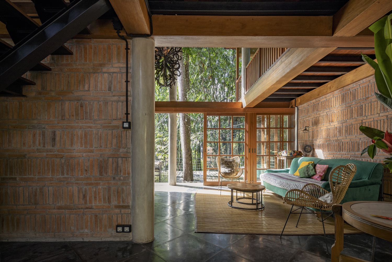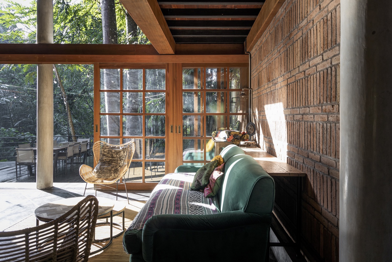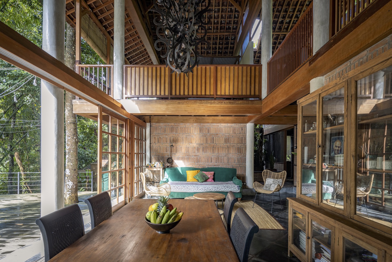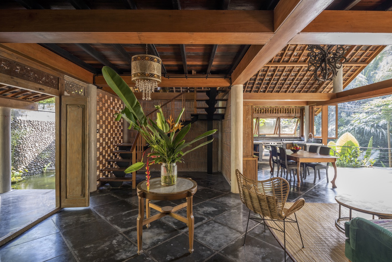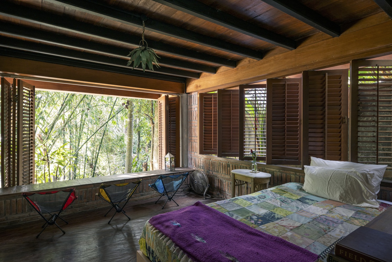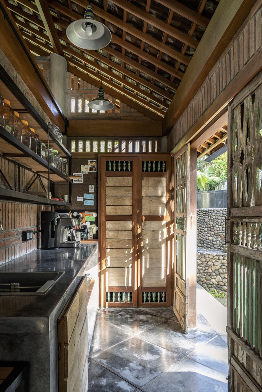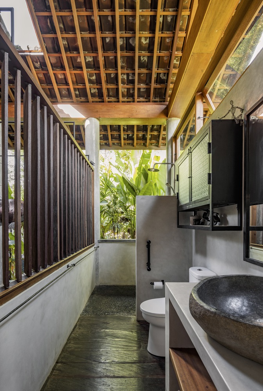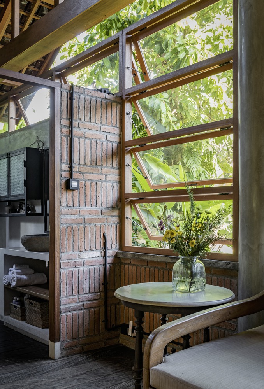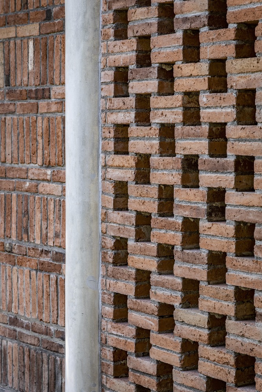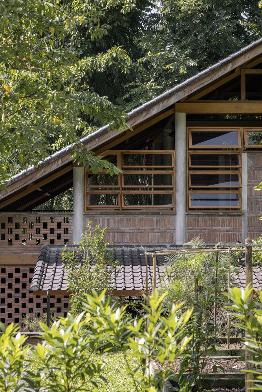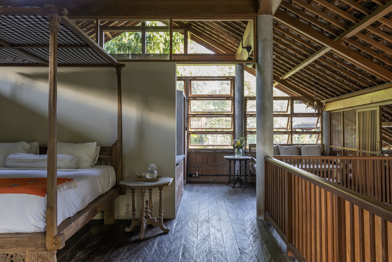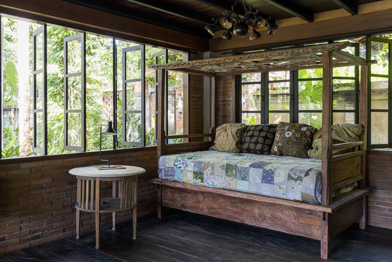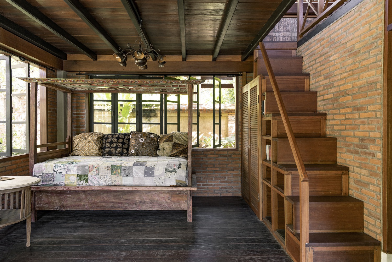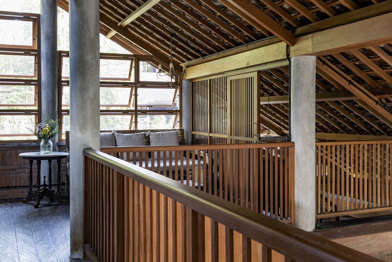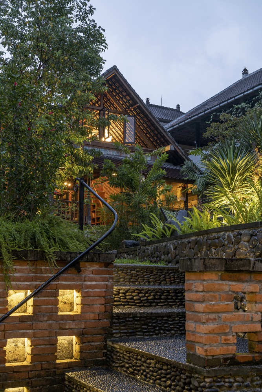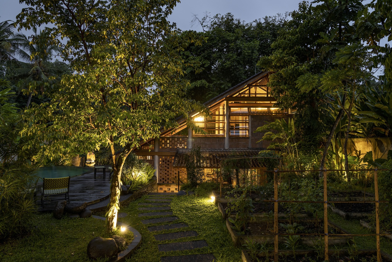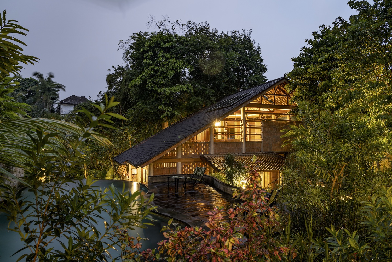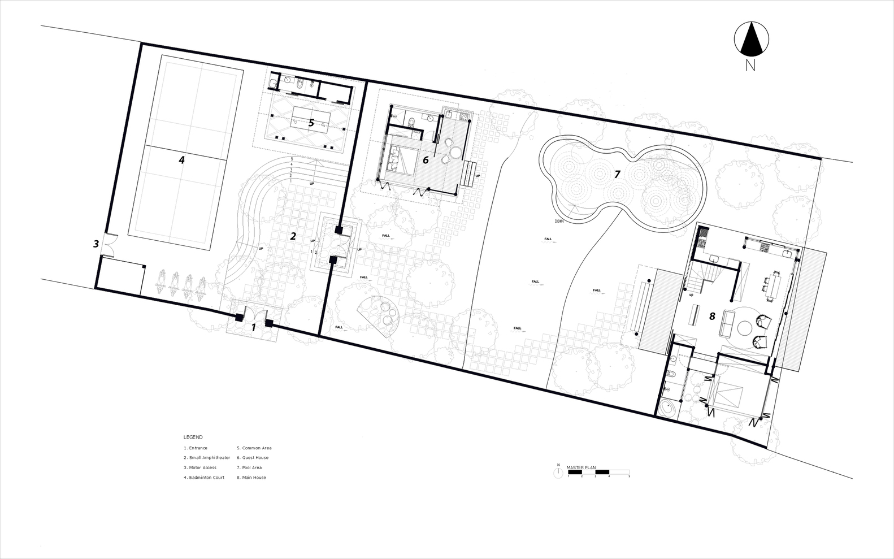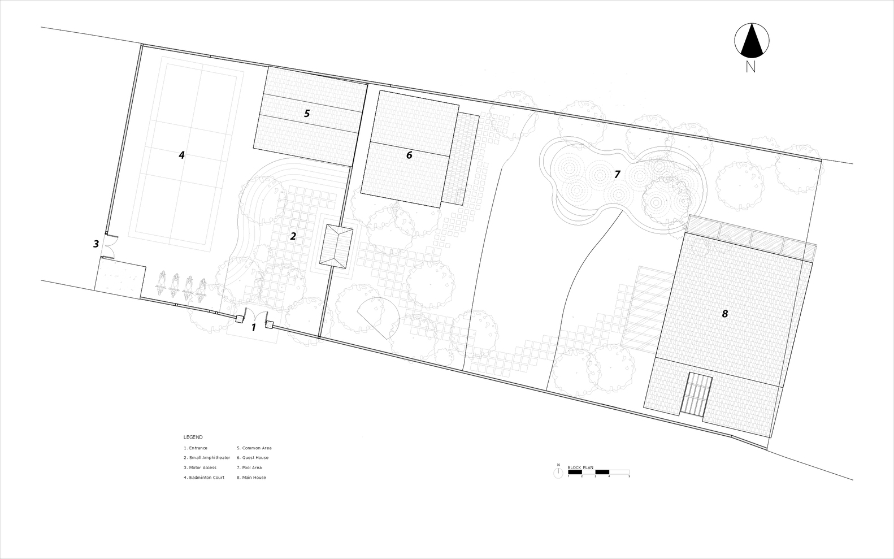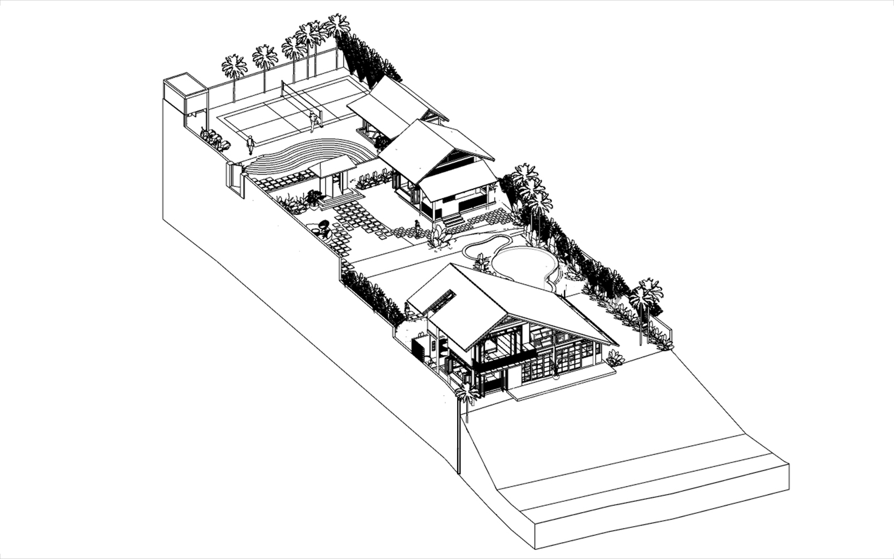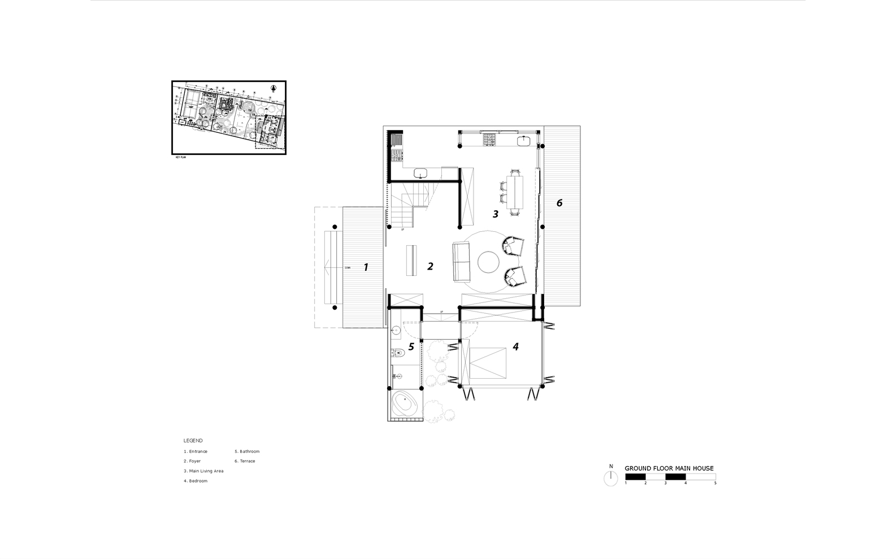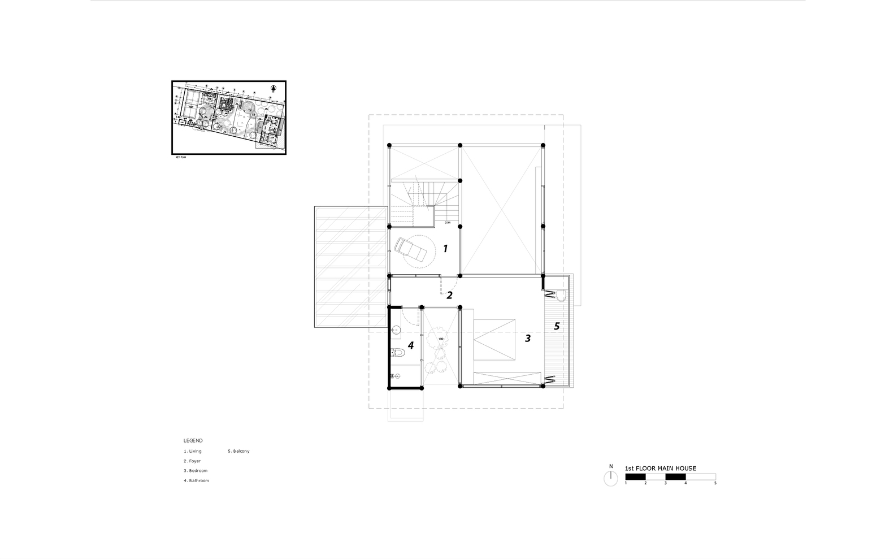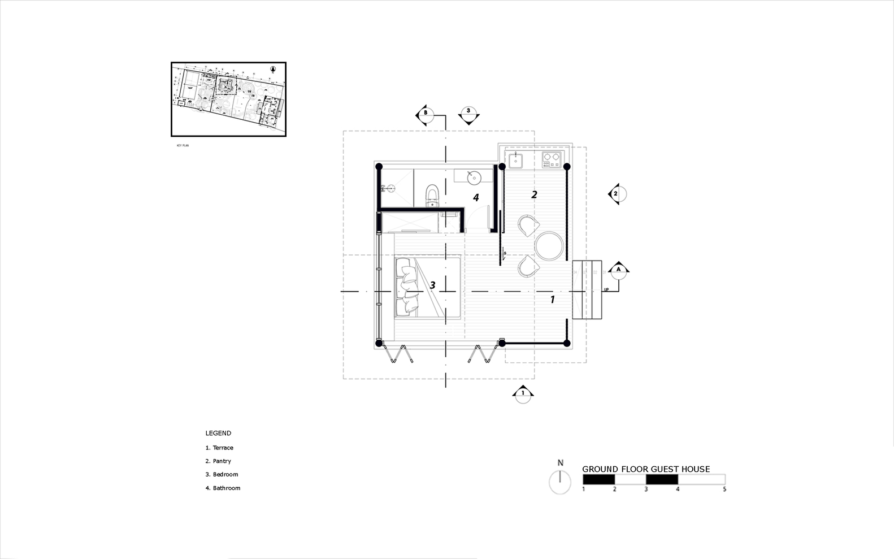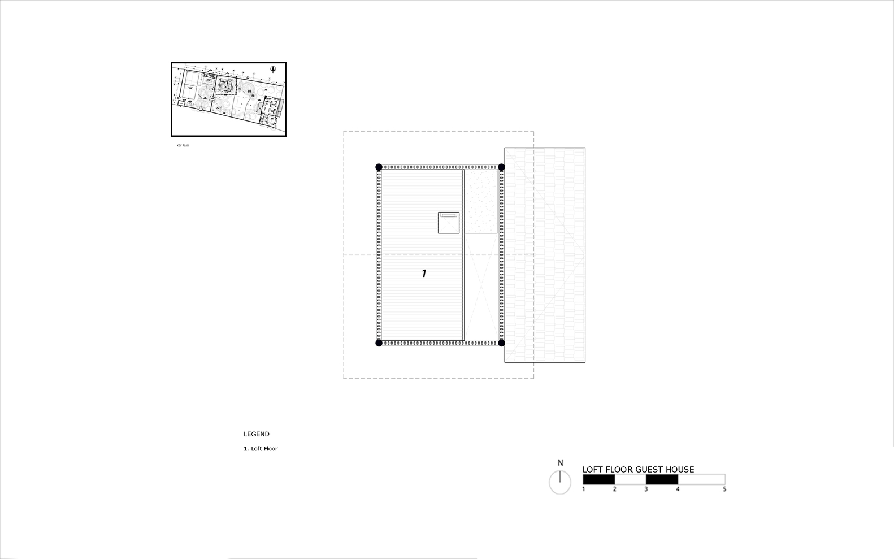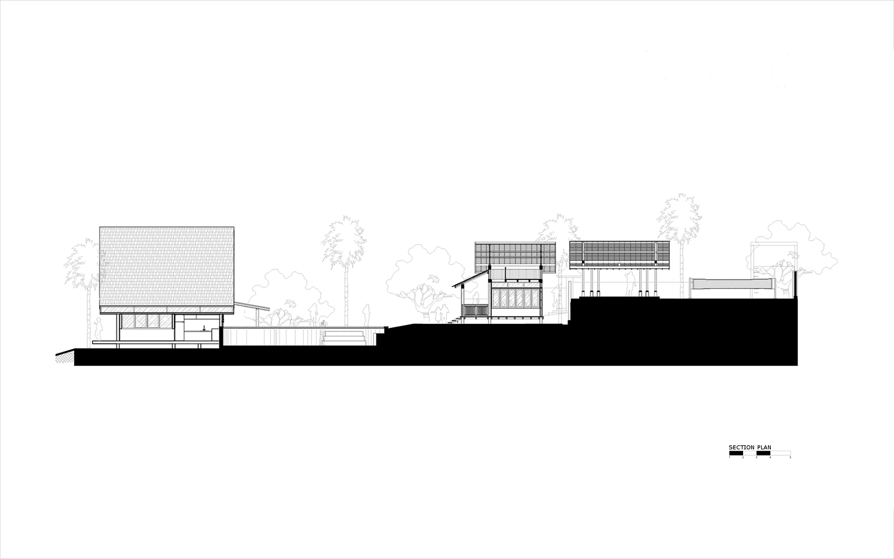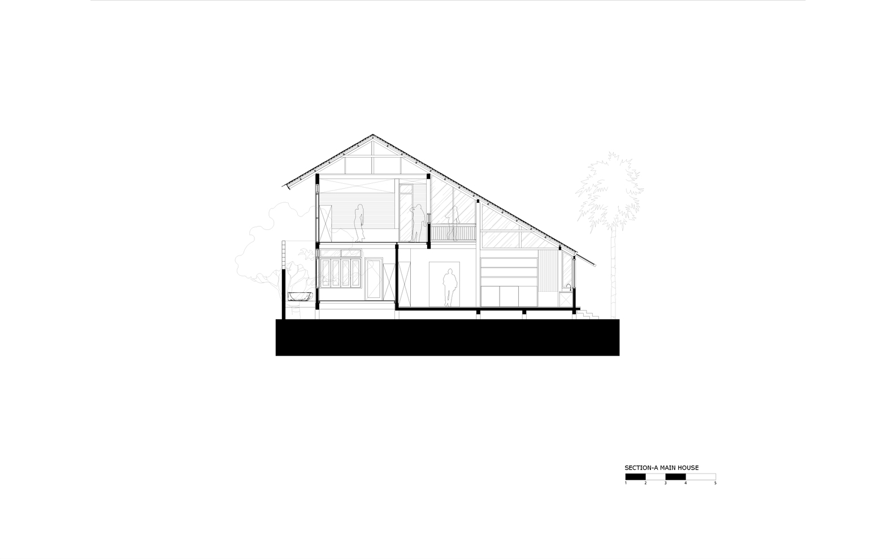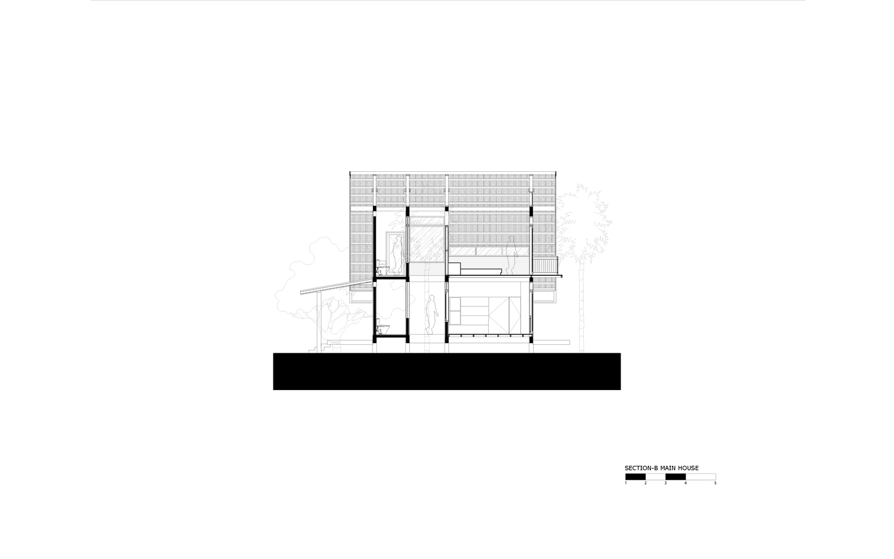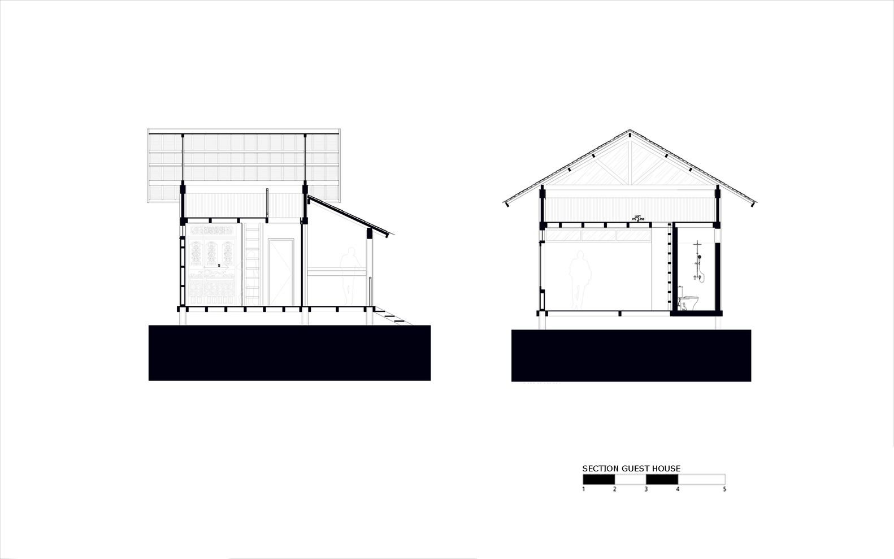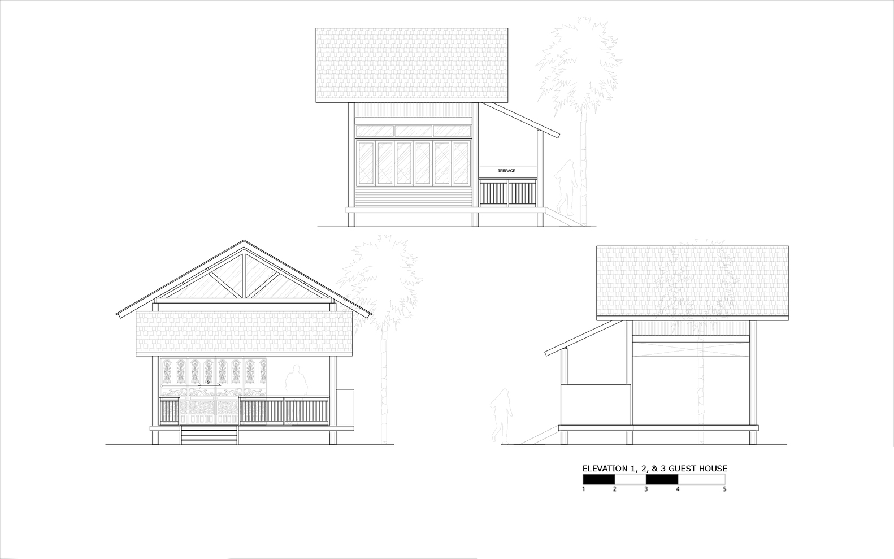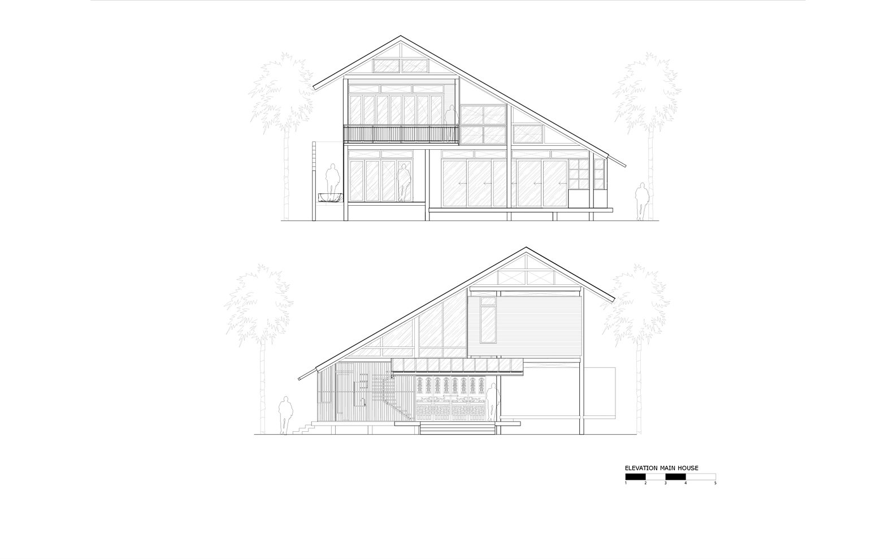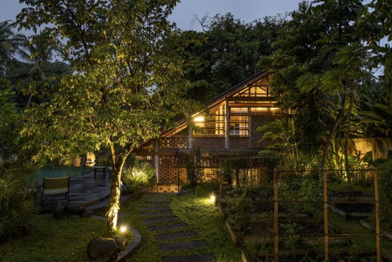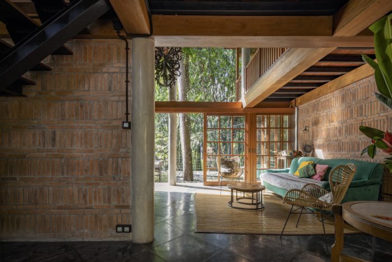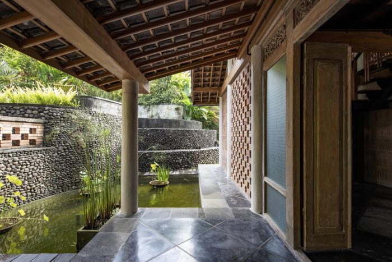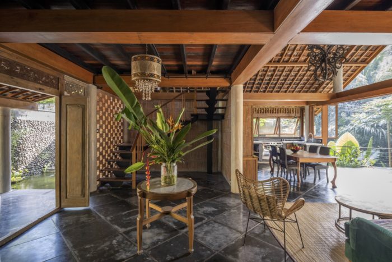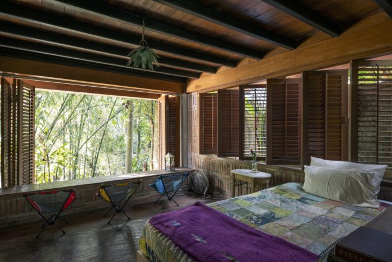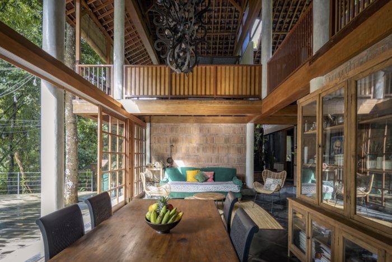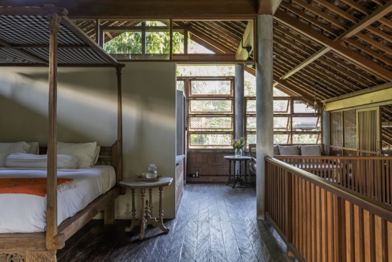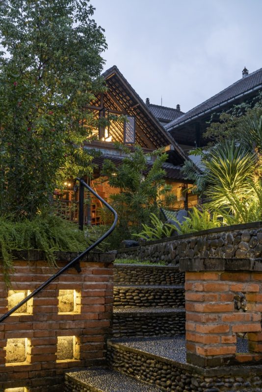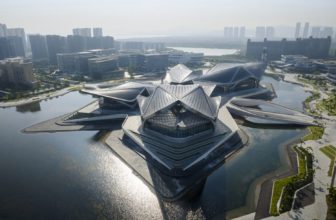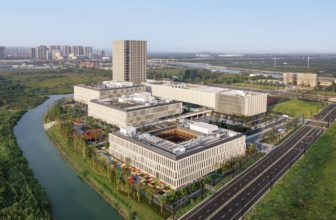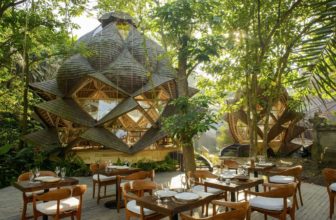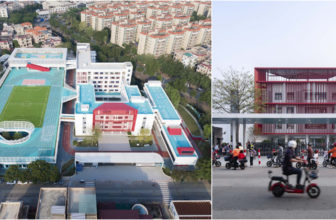The serene and enchanting Oberoi Villa is a private residence in the heart of Ubud, Bali. With a sprawling 470 sqm building area set on a generous land of 1,005 sqm, this exquisite villa promises an unparalleled experience of luxury and nature intertwined. At Oberoi Villa, the focus is on providing two main activities for its esteemed guests. Firstly, it is a delightful space to gather, unwind, and revel in joyous moments with loved ones. Additionally, it is a sanctuary for comfortable living, where every nook and corner exudes warmth and tranquility.
Oberoi Villa’s Design Concept
As you approach the front site, you’ll be greeted by a recreational haven with a badminton court and a ping pong table. This area is designed for public use and can be enjoyed by all guests. The beauty of Oberoi Villa lies in its thoughtful separation of spaces to ensure that each function has its own identity without any overlap or interference.
The villa comprises two distinct structures – the guest house and the main house, both thoughtfully positioned on the enchanting landscape. The guest house, a single-floor marvel with a cozy bedroom, features a delightful swimming pool for ultimate relaxation. On the other hand, the main house stands gracefully on the lower ground with two floors, carefully considering the contours of the land and the breathtaking vistas from each mass.
To maintain the utmost privacy, the design experts at Oberoi Villa chose an asymmetrical gable roof, making the building’s profile unique and distinct from conventional villas. This thoughtful touch ensures that neighboring eyes cannot intrude on the sanctity of the estate, allowing guests to indulge in their activities with complete peace of mind.
Living in harmony with nature is the essence of Oberoi Villa’s architectural concept. The design maximizes the seamless connection between indoor and outdoor spaces with minimal massive walls and abundant openings. Every room is designed to be fully open, offering a liberating experience that blurs the boundaries between the interior and the natural beauty outside. Only the children’s bedroom provides a touch of coziness with its enclosed space.
Remarkably, Oberoi Villa’s commitment to nature-conscious living is reflected in its choice of construction materials. Using natural elements like bricks and wood; the villa stands as a testament to the harmonious relationship between humans and the environment. These materials’ raw and untouched beauty reinforces the villa’s connection to the natural world, leaving guests enchanted by its rustic charm.
Stepping inside the main house, guests are captivated by the seamless flow between spaces. The two floors are designed without partitions, creating an open, unobstructed environment that encourages accessible communication and a sense of togetherness. The ground floor boasts an open kitchen and a bedroom, while the main bedroom elegantly graces the mezzanine floor. This clever layout not only enhances the sense of spaciousness but also ensures optimal air circulation throughout the house.
What sets Oberoi Villa apart is its eco-friendly approach to cooling. Instead of relying on air conditioning, the villa embraces natural ventilation, allowing the gentle caress of the Balinese breeze to create a refreshing and soothing atmosphere. It’s a testament to the villa’s commitment to sustainability and the seamless integration of contemporary living with the surrounding nature.
Oberoi Villa epitomizes serenity and sophistication, capturing the essence of Bali’s natural beauty and infusing it into every aspect of its design. From the seamless blend of indoor and outdoor spaces to the choice of eco-conscious materials, every detail is thoughtfully crafted to create an unforgettable experience for its cherished guests.
Project Info:
- Architects: Arkana Architects
- Area: 450 m²
- Year: 2020
- Photographs: Indra Wiras
- Lead Architect: Gathi Subekti
- Project Architect: Indra Wira Sasmita
- Drafter: Ilham Firdaus
- Design Team: Daniel Deo Gratia
- City: Ubud
- Country: Indonesia
