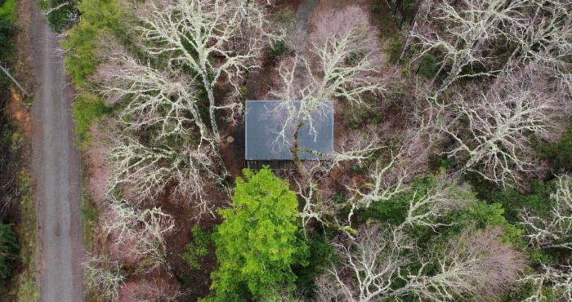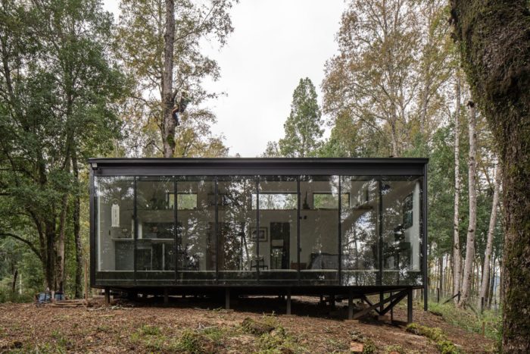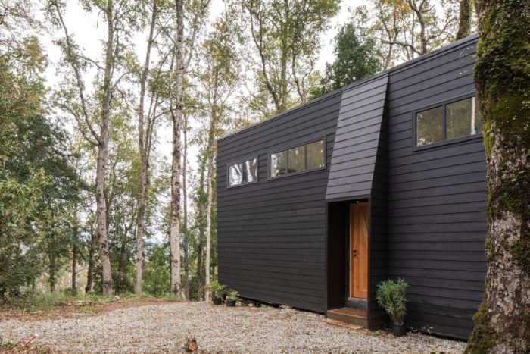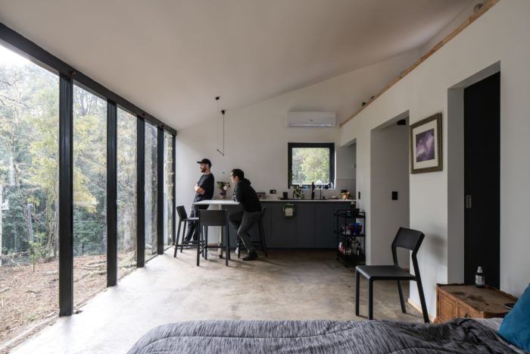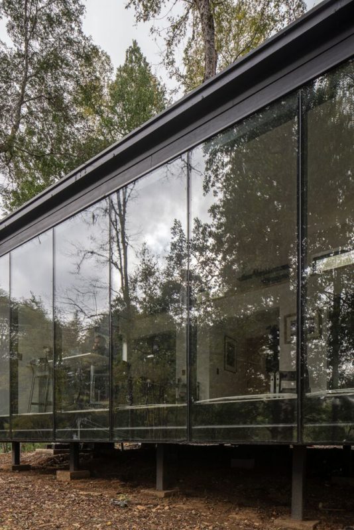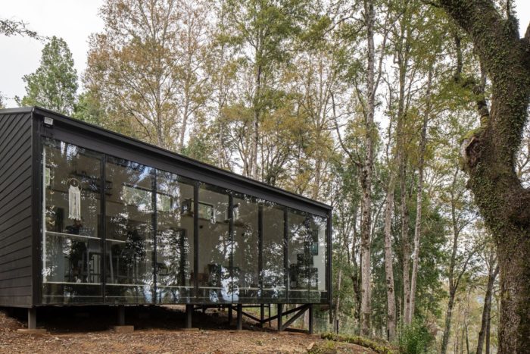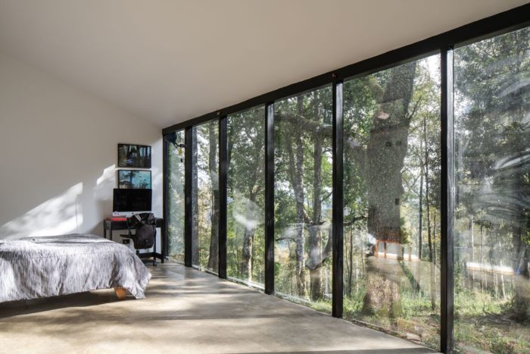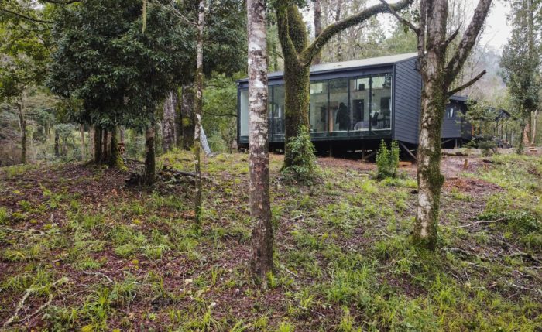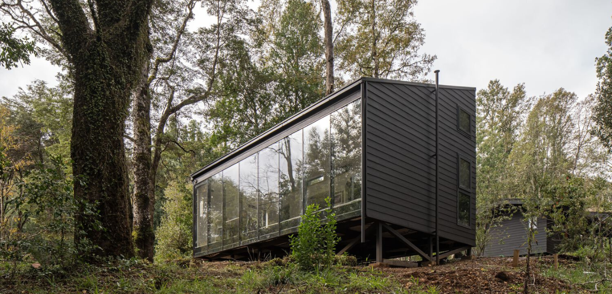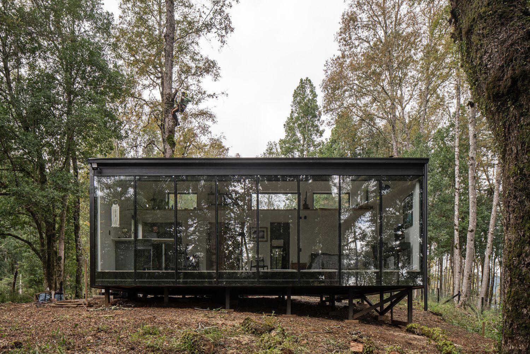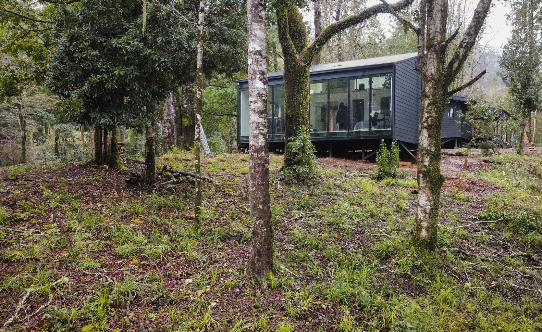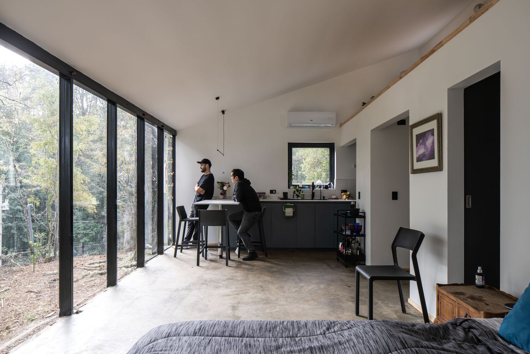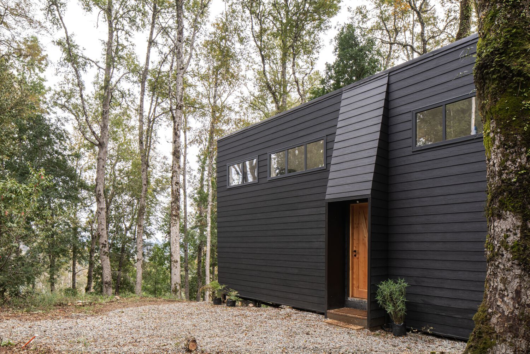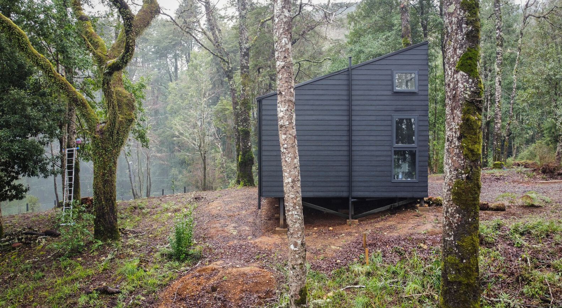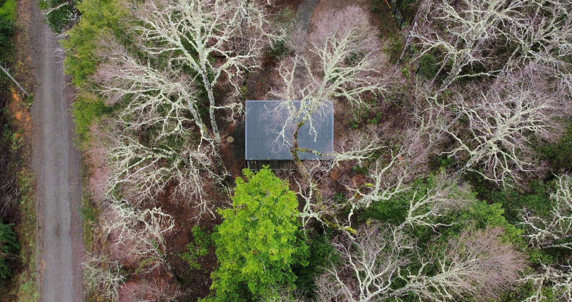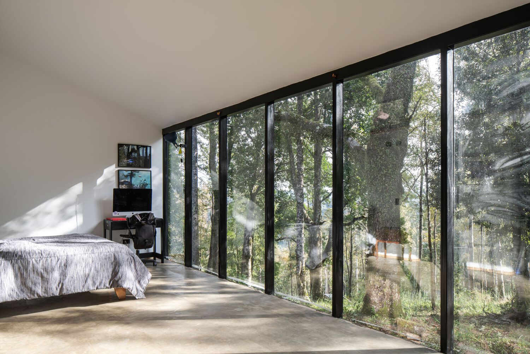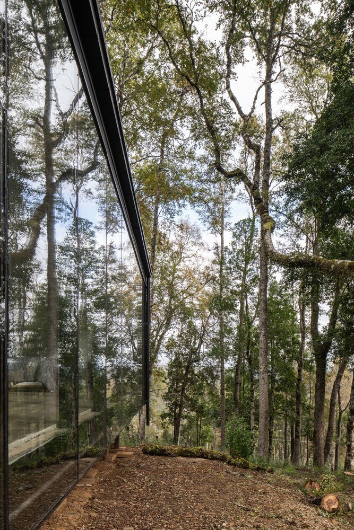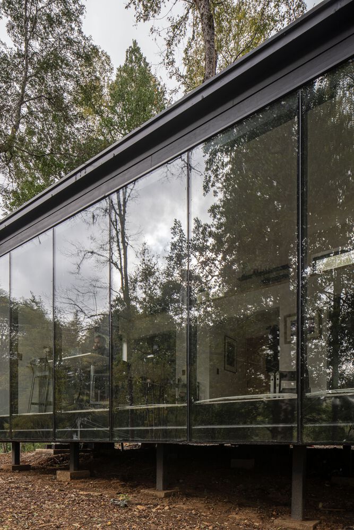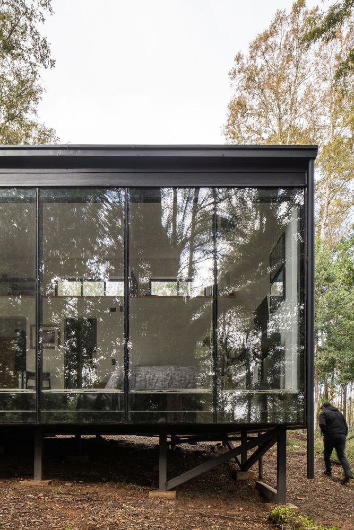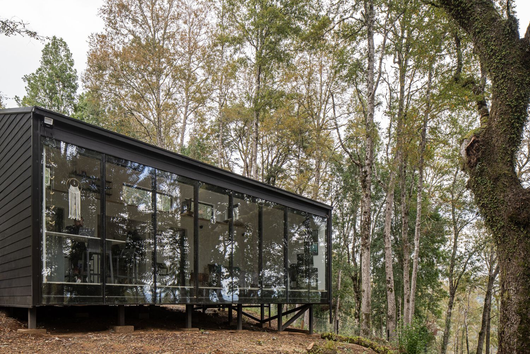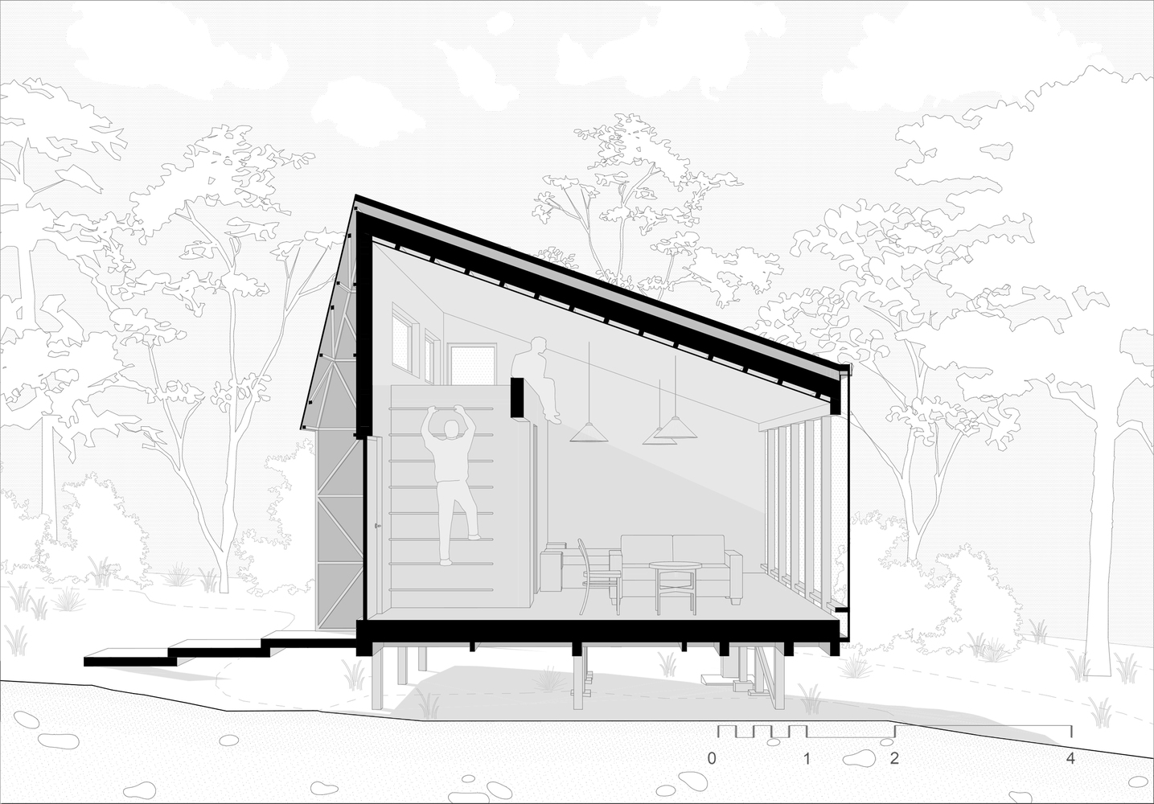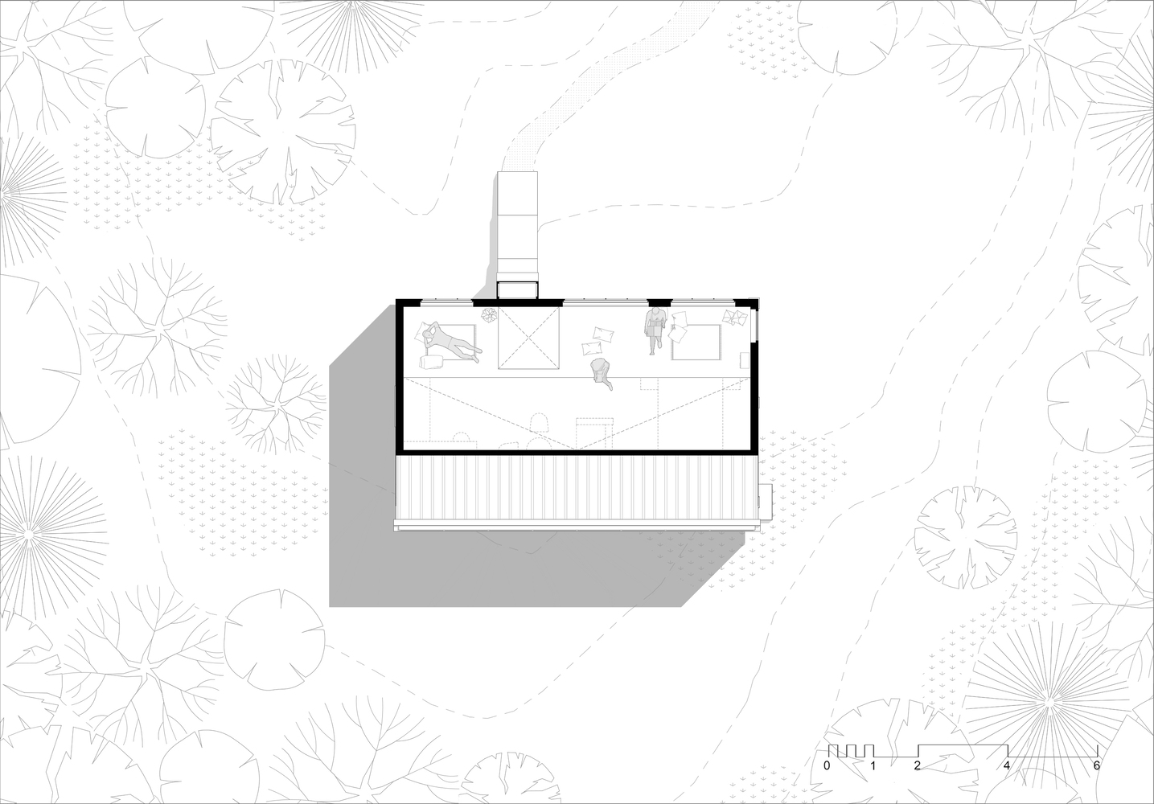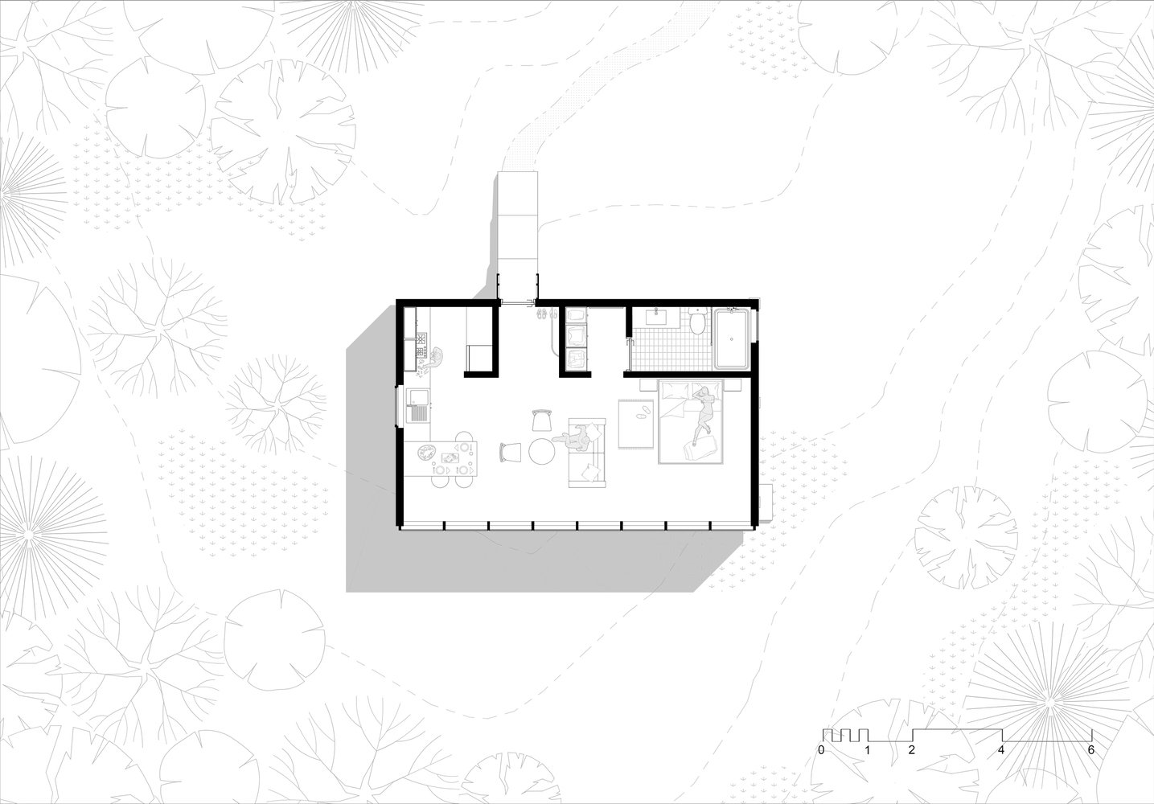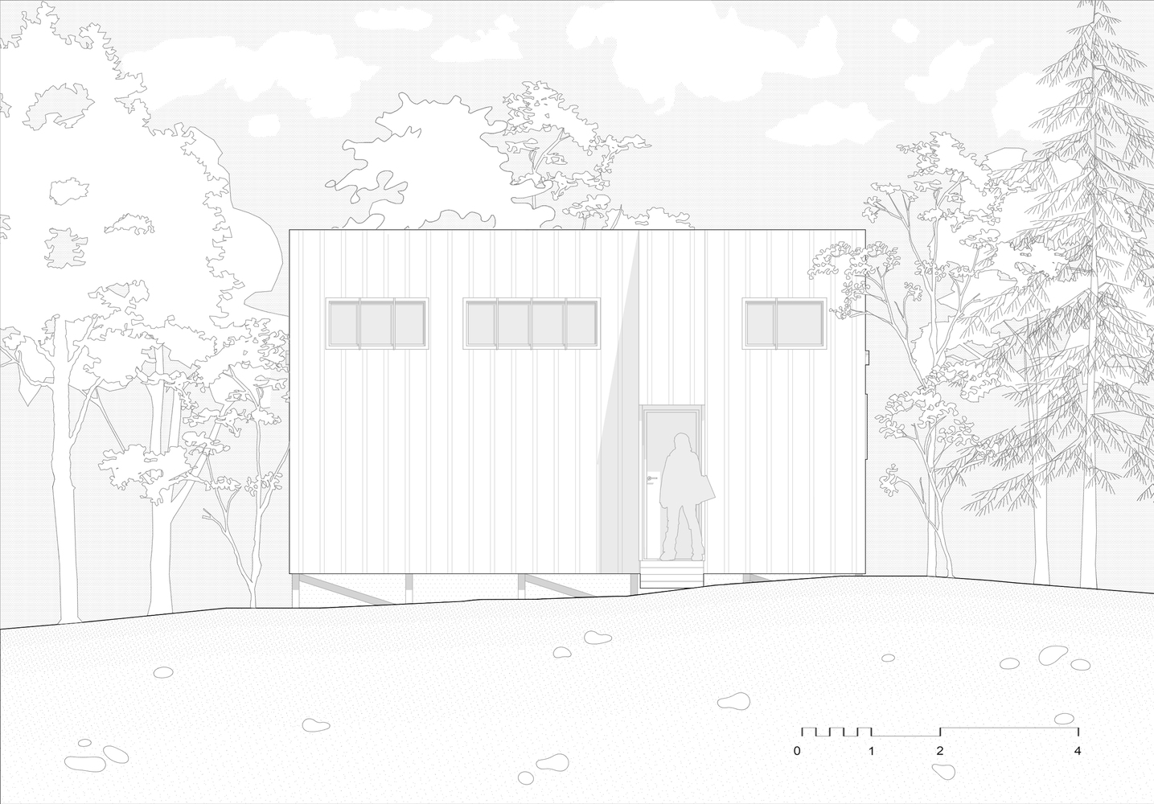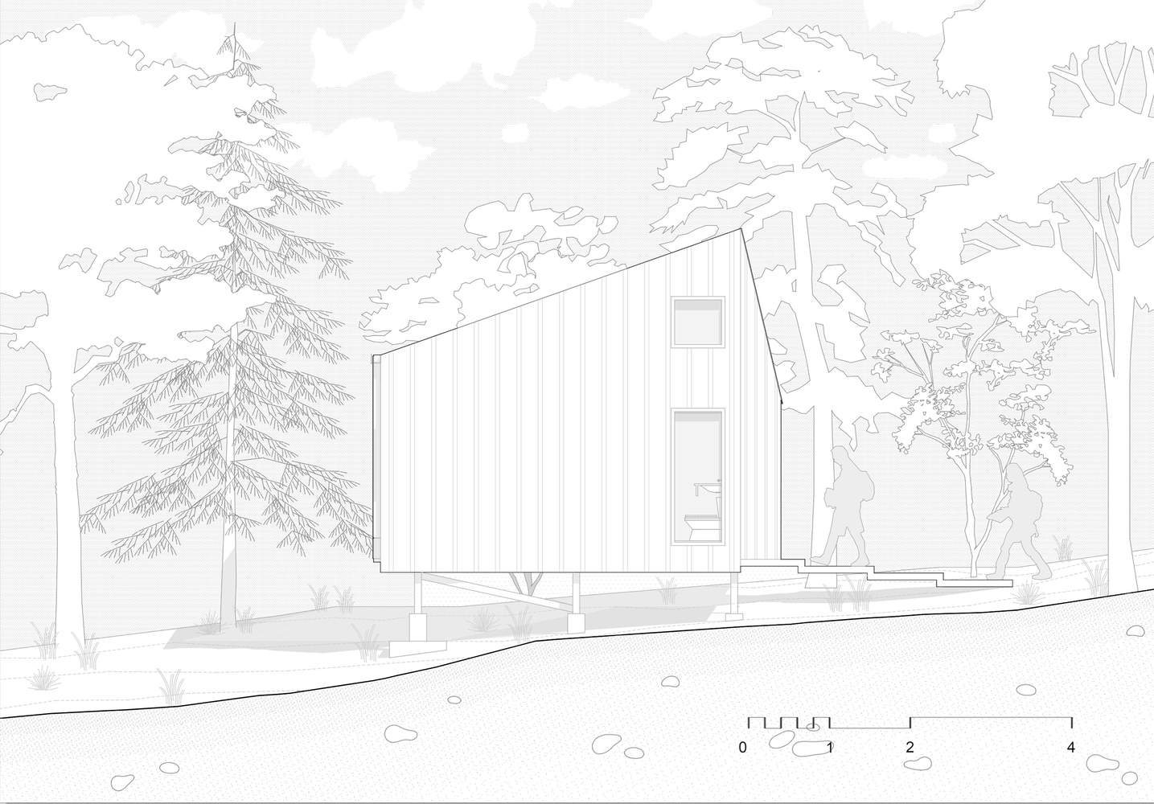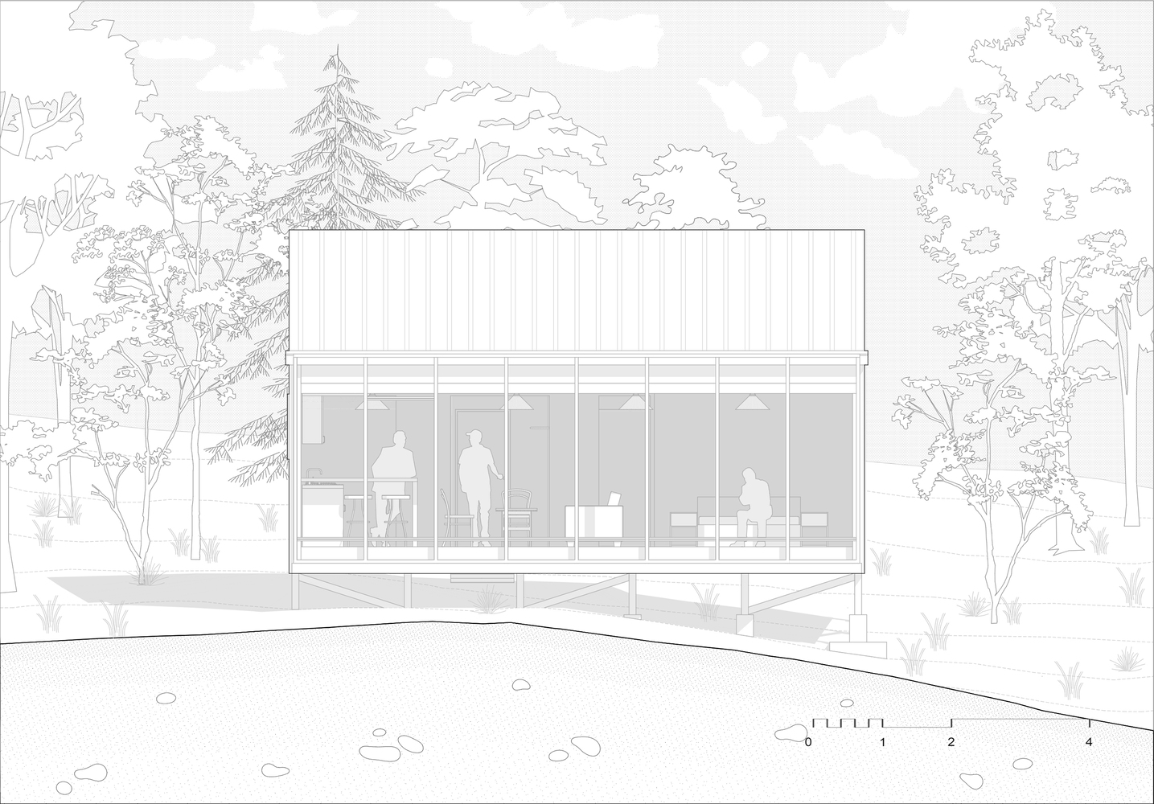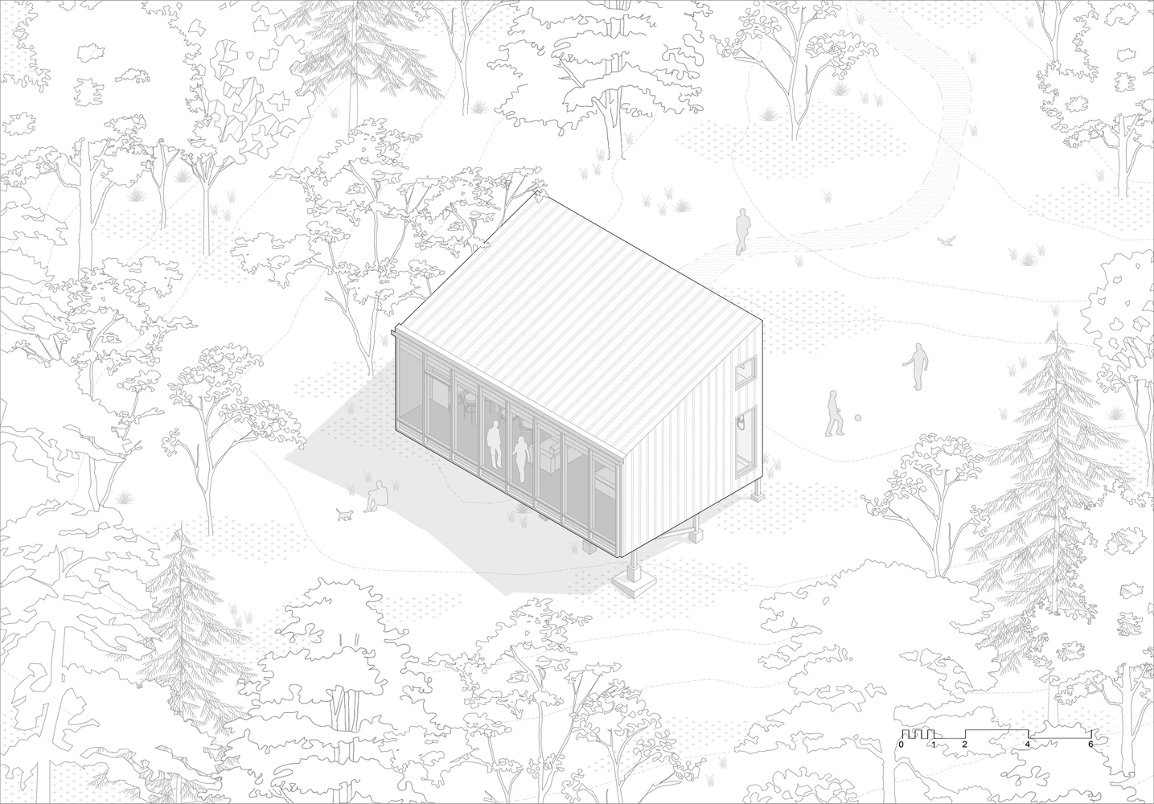Nestled within the lush greenery of Valdivia’s Rainforest in the Los Rios Region of Chile, the Mezzanina Cabin stands as a captivating architectural marvel. Conceived initially as a small 45-square-meter shelter adjacent to the property’s main house, this project has evolved into an exquisite blend of modern design and natural splendor.
Mezzanina Cabin: A Harmonious Retreat in Valdivia’s Rainforest
The Mezzanina Cabin is strategically positioned in a sloping area of the property. It utilizes piles to elevate its structure and offer breathtaking panoramic views, especially towards the west, where the majestic Calle-Calle River flows. The architects brilliantly employed a full-glazed face to embrace this scenic landscape, crafting a visual escape through a nearly six-meter-long curtain wall. This design choice fosters a dynamic interplay between the cozy interior and the untamed wilderness outside.
From the exterior, the Mezzanina Cabin exudes solidity and elegance with its dark mono-material façade, adorned with only a few essential openings, such as those in the kitchen and bathroom. While maintaining a primarily hermetic volumetric composition, the cabin’s sloping roof efficiently tackles the region’s heavy rainfall while creating a five-meter-high eastern façade that hints at an intermediate-level – the much-anticipated mezzanine.
A fundamental aspect of the Mezzanina Cabin’s design was incorporating an intermediate privacy space within the mostly private habitat model. The challenge lay in harmonizing a semi-private area with the existing living space. The architects ingeniously resolved this by introducing a mezzanine into the heart of the cabin. This elevated space not only satisfied the need for a second intermittent user but also provided additional benefits, serving as a storage area, showcasing decorative elements, or even functioning as a quaint living room.
The mezzanine concept encouraged conceptualizing a programmatic battery in its lower section. This battery ingeniously combines and synthesizes the most private domestic uses: a bathroom, a walk-in closet, an entrance hall, and a kitchen appliance area. This strategic design decision liberates the rest of the space, resulting in a large continuous open floor plan emphasizing openness and interconnectedness.
The resulting mezzanine itself serves as a captivating living space, boasting a height of 1.4 meters on its slope. Its intentionally undefined nature invites a myriad of possibilities for its utilization. Accessible via a cat staircase situated in the entrance cubicle, which is also a part of the programmatic battery, the mezzanine acts as an elevated oasis within the cabin.
Ultimately, the Mezzanina Cabin achieves two open spaces that gracefully blend privacy and openness, creating a remarkable living experience. The design eloquently balances the habitat’s primary typology with the incorporation of an intermediate area, seamlessly weaving together the elements of nature and human comfort.
The Mezzanina Cabin is a testament to the innovative architectural vision and environmental integration. Set amidst the breathtaking Valdivian Rainforest, this cabin offers a haven of tranquility and harmony with its surroundings. The clever inclusion of the mezzanine not only enhances the living experience but also adds a touch of versatility to the cabin’s functional layout.
As visitors ascend the cat staircase and step onto the elevated mezzanine, they find themselves immersed in a space that transcends the ordinary, beckoning them to appreciate the beauty of the Valdivian Rainforest from a whole new perspective.
Project Info:
-
Architects: Arce&Westermeier
- Area: 45 m²
- Year: 2022
-
Photographs: Nicolas Saieh, Felipe Westermeier
-
Manufacturers: Cintac, Gyplac, Imperial
-
Lead Architects: Felipe Arce, Felipe Westermeier
-
Collaborators: Daniela Alvarado
-
Engineering: 7D ingeniería
-
City: Valdivia
-
Country: Chile
© Nicolas Saieh
© Nicolas Saieh
© Felipe Westermeier
© Nicolas Saieh
© Nicolas Saieh
© Felipe Westermeier
© Felipe Westermeier
© Nicolas Saieh
© Nicolas Saieh
© Nicolas Saieh
© Nicolas Saieh
© Nicolas Saieh
Section. © Arce&Westermeier
Plan - Second floor. © Arce&Westermeier
Plan - First floor. © Arce&Westermeier
Elevation. © Arce&Westermeier
Elevation. © Arce&Westermeier
Elevation. © Arce&Westermeier
Axo. © Arce&Westermeier


