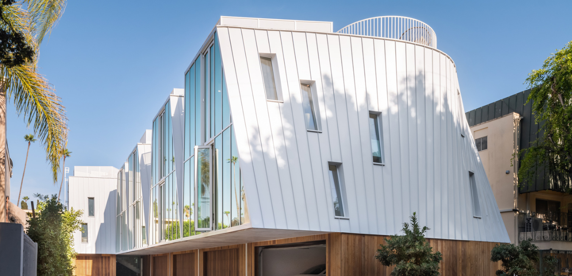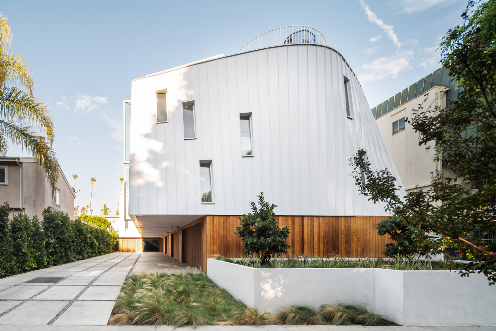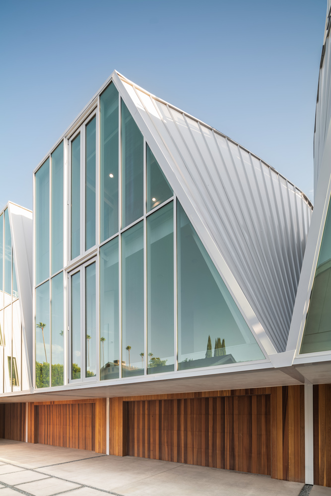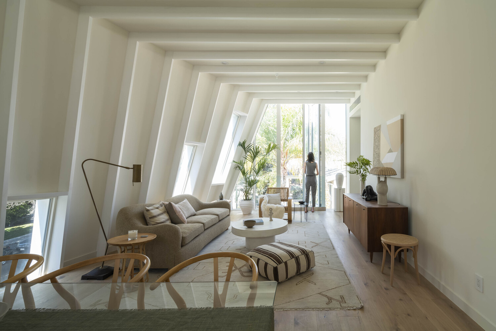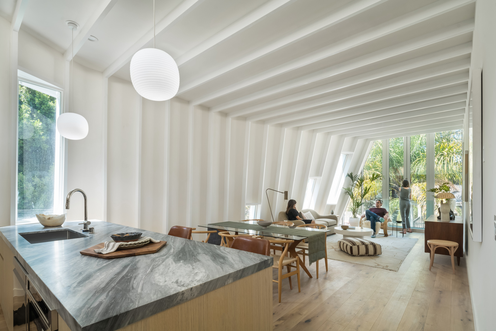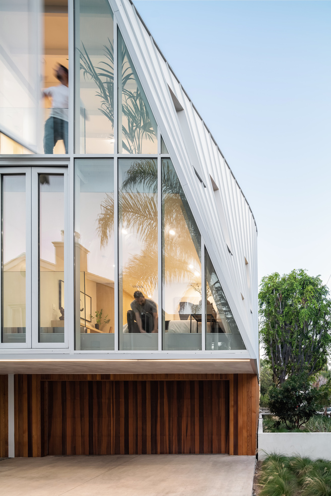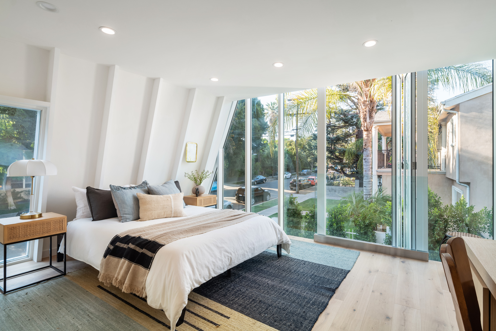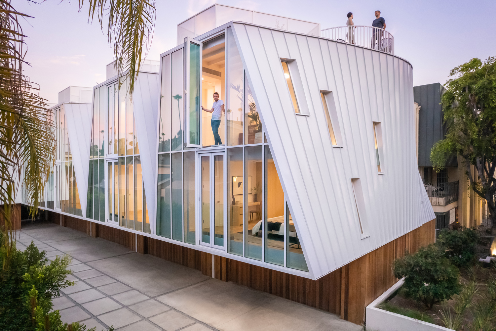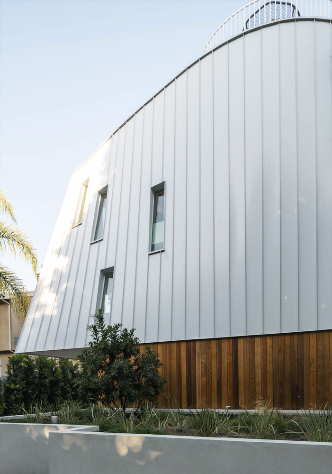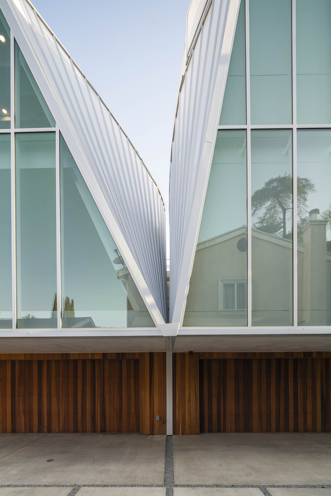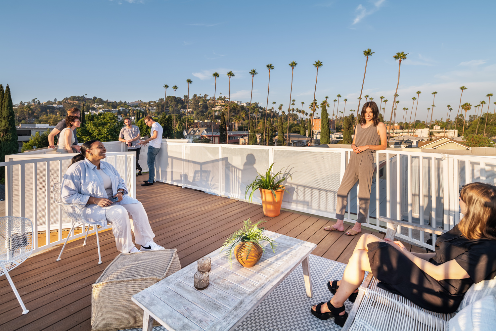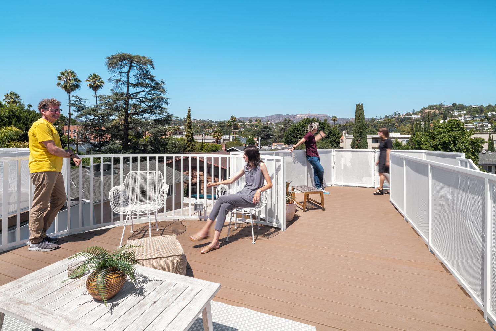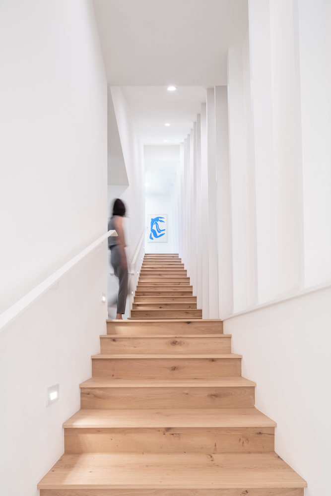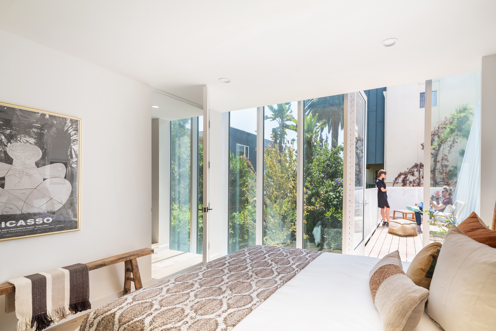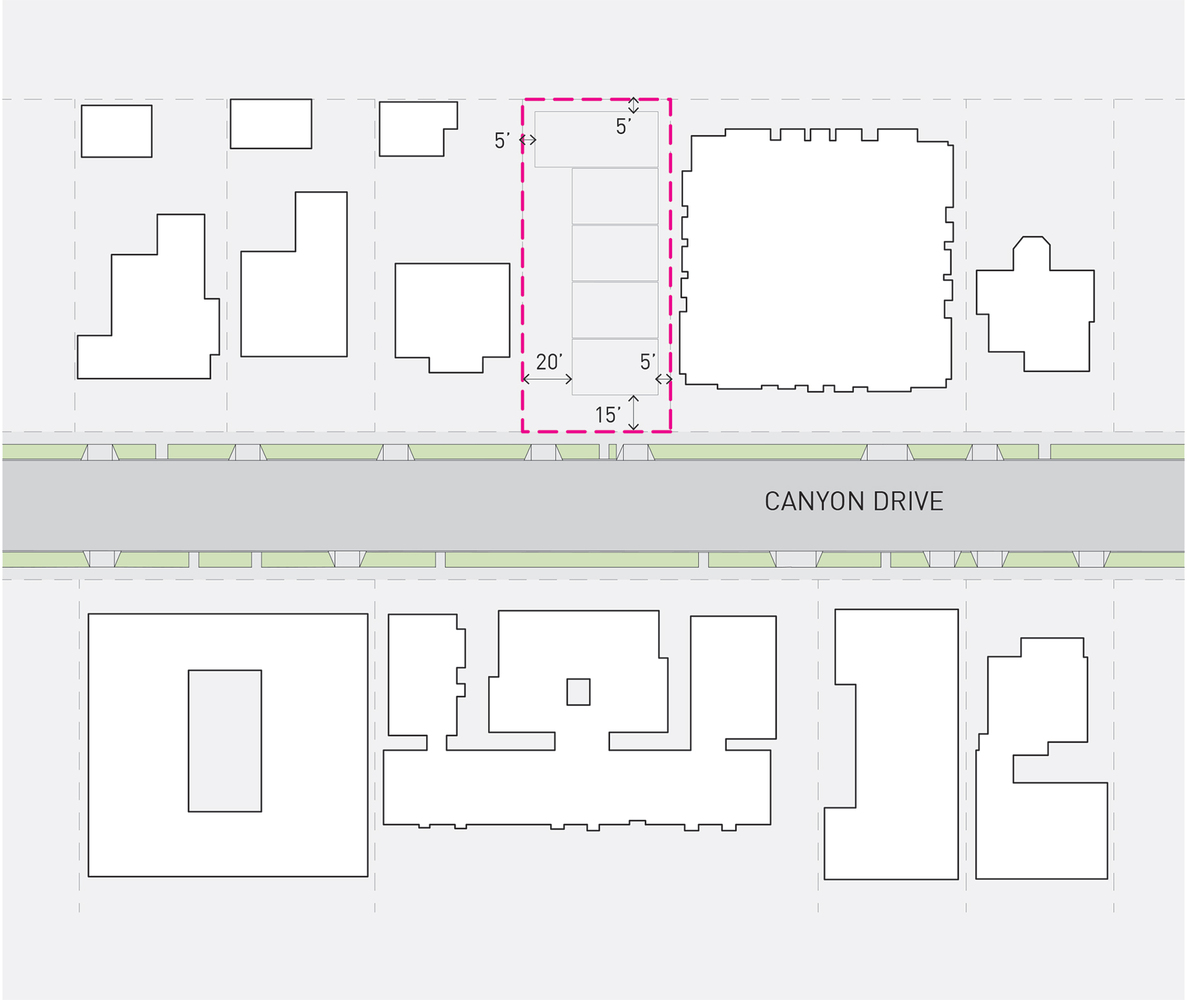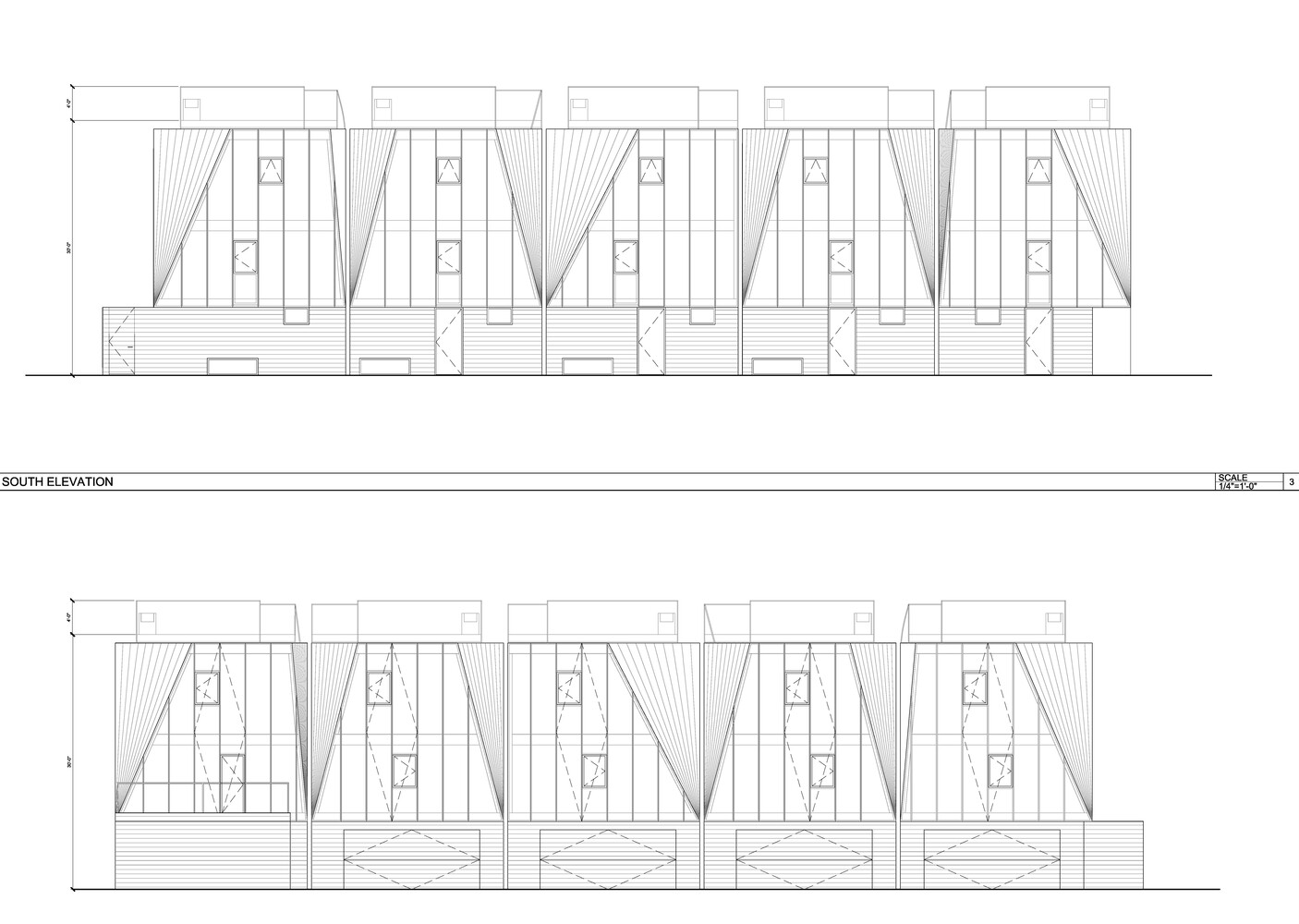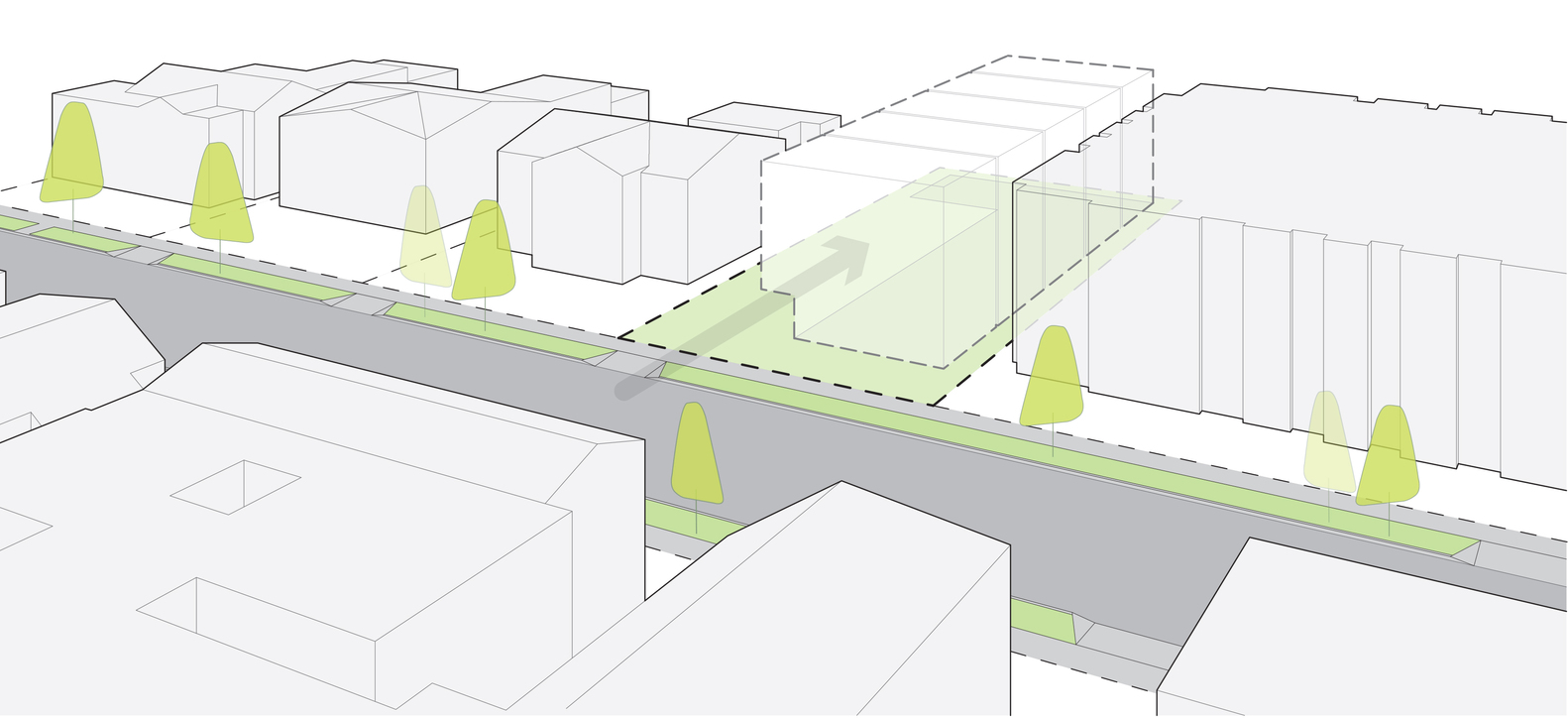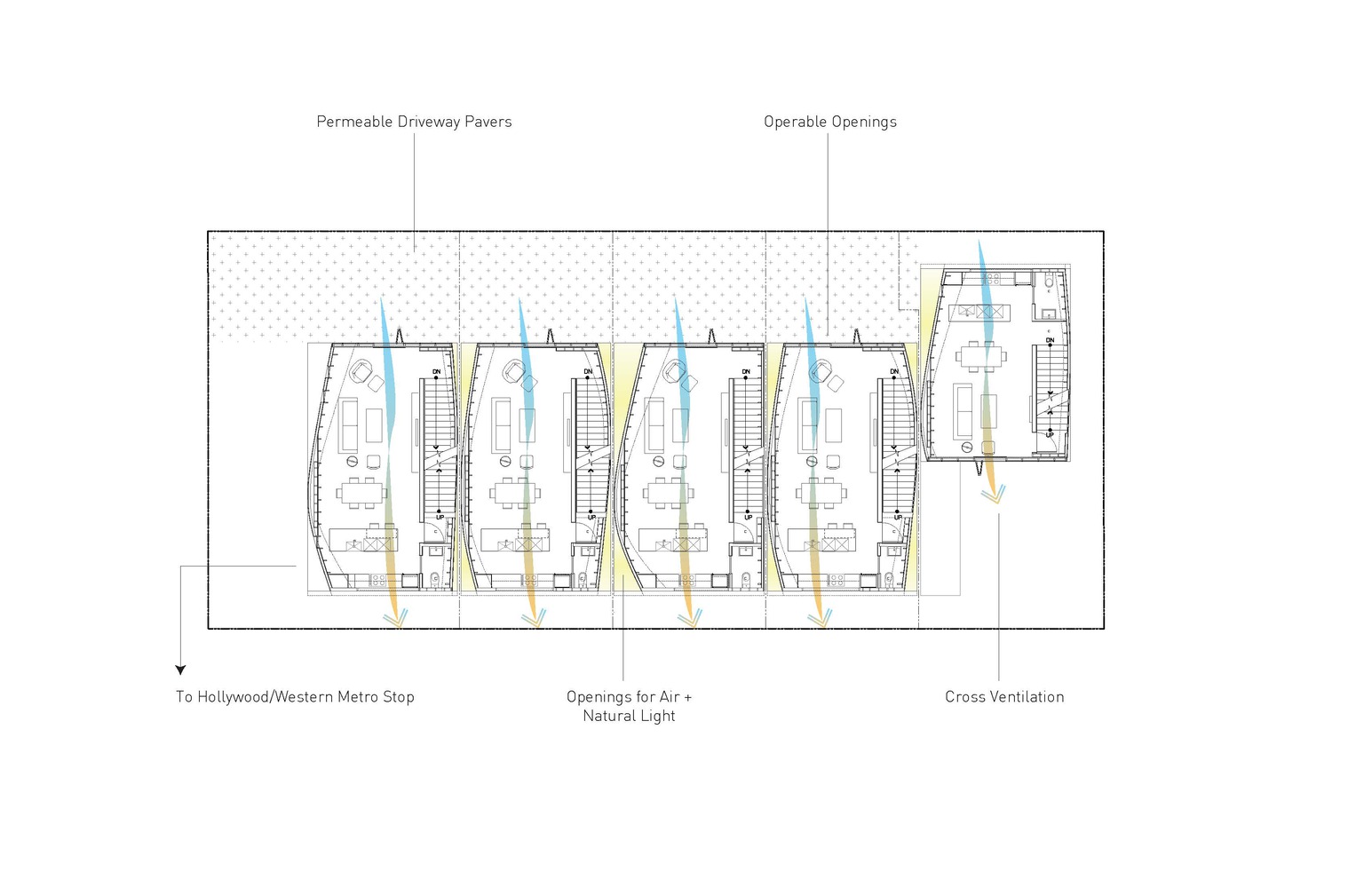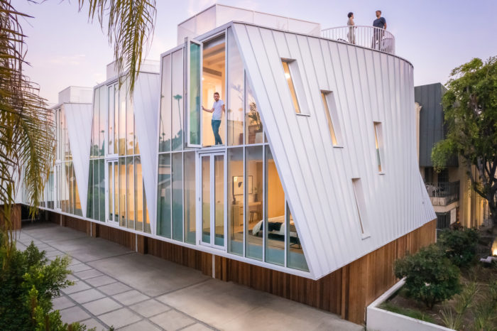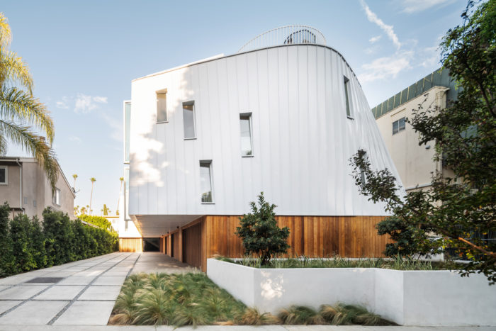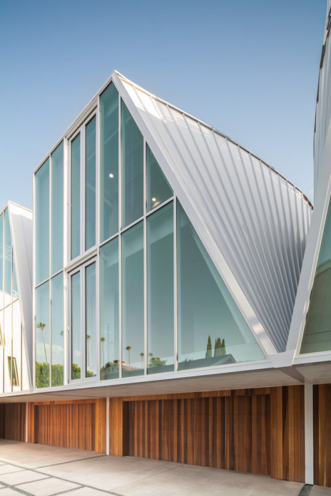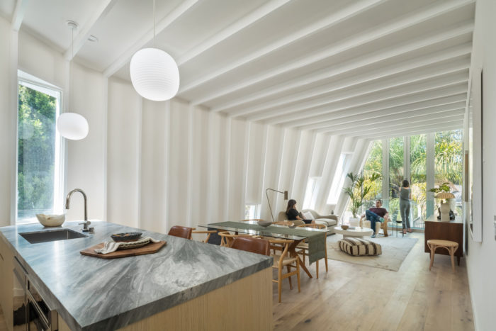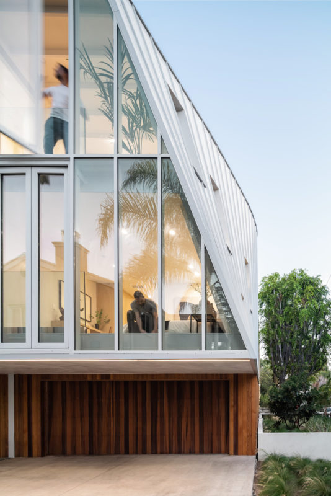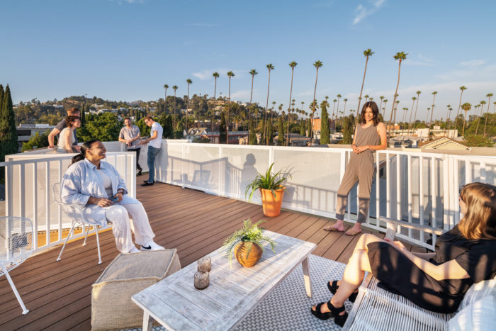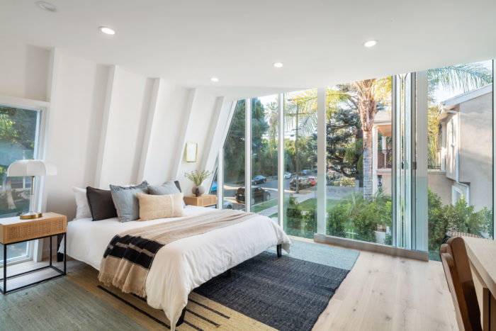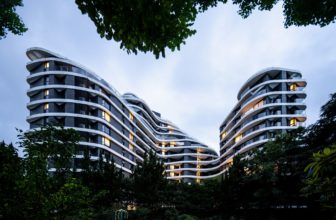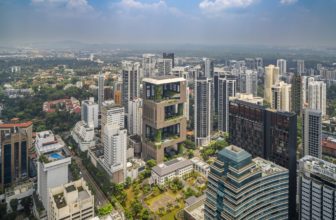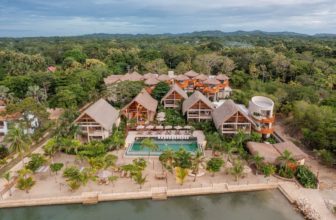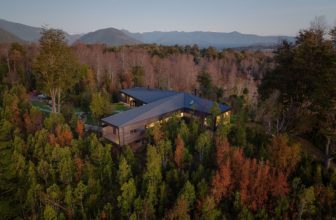Canyon5, a visionary project conceptualized by smart growth advocates, emerged as a promising remedy for the tight housing market in Los Angeles. Back in 2005, the City of Los Angeles embraced the Small Lot Subdivision Ordinance, with the primary objective of promoting the construction of smaller, more affordable infill housing. The aim was to cater to first-time home buyers struggling to find affordable homes in an increasingly unaffordable market. Simultaneously, this innovative ordinance sought to boost urban density without compromising the essence of Los Angeles neighborhoods.
The Design Concept Behind Canyon5
Situated just south of LA’s captivating Beachwood Canyon, the Canyon5 project represents a groundbreaking exploration of the small lot subdivision typology. It skillfully leverages the efficiencies of footprint and density, crafting distinctive homes bathed in natural light and fresh air.
Embracing the maximum allowable envelope, the architects ingeniously divided the single mass by angling the exterior walls away from the lot lines at varying angles. This thoughtful arrangement defines each home and opens up opportunities for optimal solar exposure and natural ventilation.
Drawing inspiration from A-frame structures, the volumes initially take on similar shapes. However, they blossom at their centers, maximizing the available square footage while retaining their characteristic angular end façades. This ingenious move infuses a sense of individuality into these homes, an aspect often overlooked in many small lot subdivision developments.
The captivating, almost nautical forms come to life through the innovative use of angled wall studs and panelized systems, resulting in a simple yet elegant framing strategy. The wood framing remains exposed within the interiors, making the overall geometry beautifully discernible within the homes.
On the lower level, a striking cedar-clad façade shelters the two-car garages, while the light upper units showcase a modern blend of aluminum panels and storefront glazing. These carefully chosen materials artfully filter natural light into the living spaces while maintaining much-needed privacy, particularly in close-knit urban environments.
A distinguishing feature of each dwelling is the thoughtfully incorporated roof deck, thoughtfully replacing the traditional backyard. This ingenious design provides residents access to additional outdoor space, a cherished amenity in a bustling city like Los Angeles.
Canyon5 exemplifies the harmonious convergence of innovative growth principles, architectural innovation, and environmental consciousness. By creating affordable homes that don’t compromise on quality or comfort, this pioneering project stands as a beacon of hope in the quest for more sustainable and inclusive urban living in the City of Angels.
Project Info:
- Architects: Lorcan O’Herlihy Architects
- Area: 10000 ft²
- Year: 2023
- Photographs: Here And Now Agency
- Main Contractor: Sapphire Construction
- Structural Engineers: Amir Pirbadian, Inc.
- MEP Engineers: IMEG Corp.
- Civil Engineers: VCA Engineers, Inc, WestCon Engineering
- Landscape Architects: LINK Landscape Architecture
- Interior Design: DISC Interiors
- Principal In Charge: Lorcan O’Herlihy
- Project Team: Brian Adolph, Noelle White, Nick Hopson, Chris Gassaway, Cameron Overy, Leo Yu
- Client: ROM Investments
- City: Los Angeles
- Country: United States
