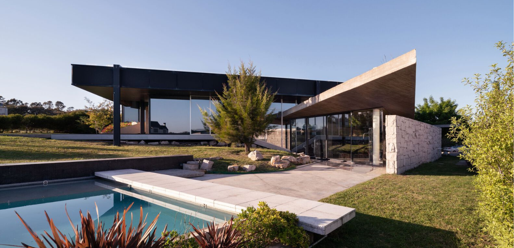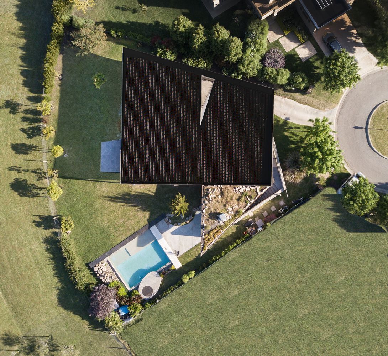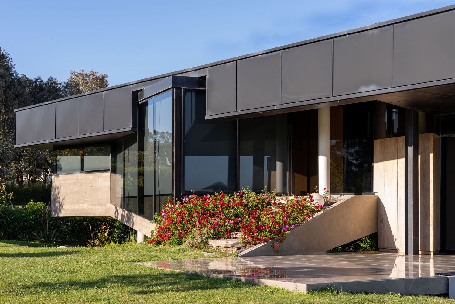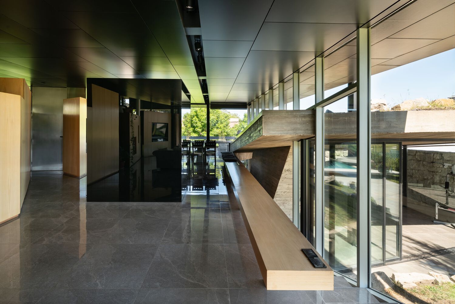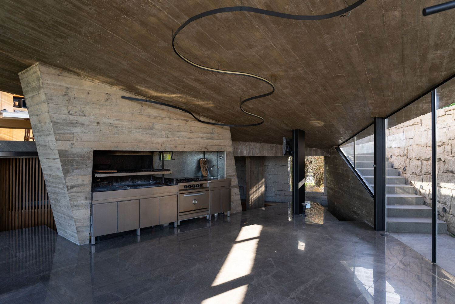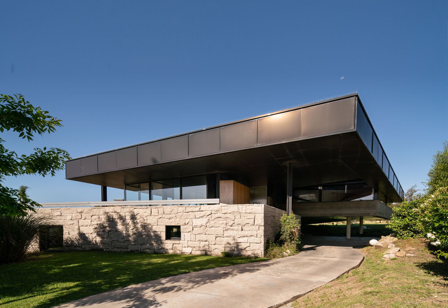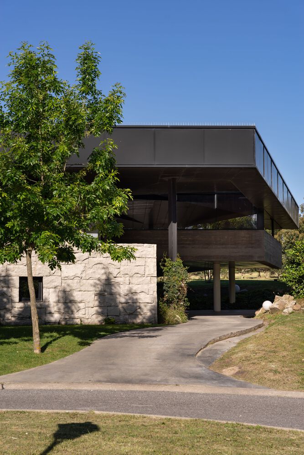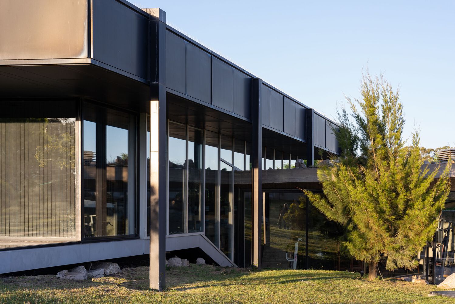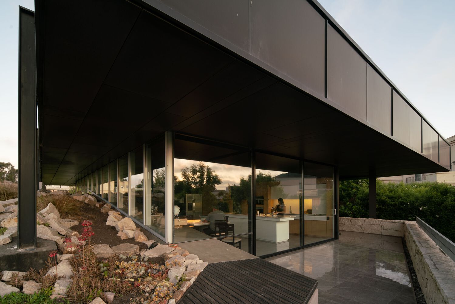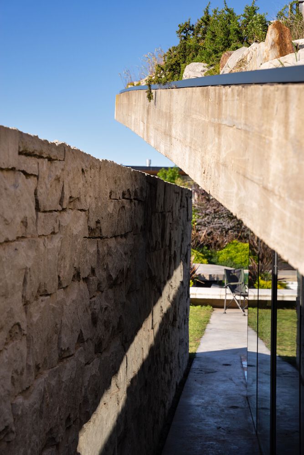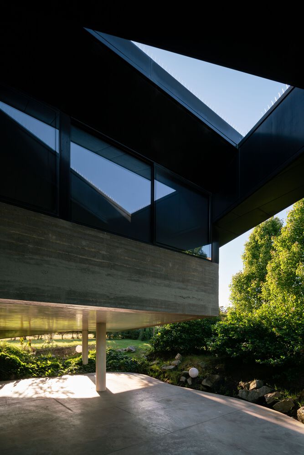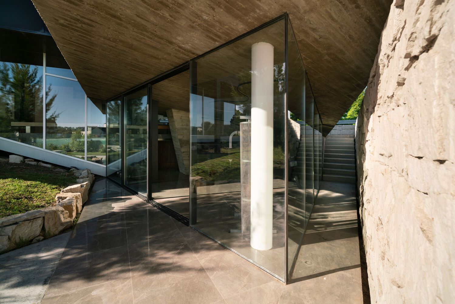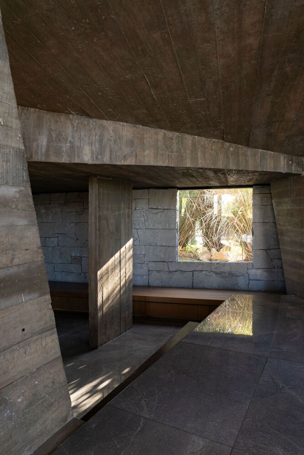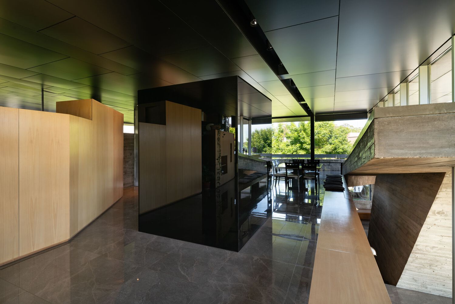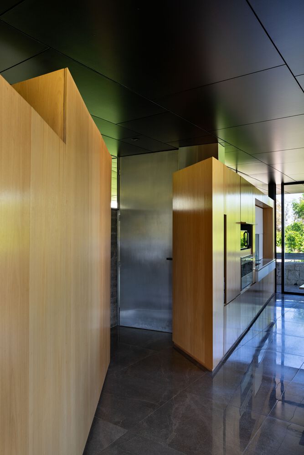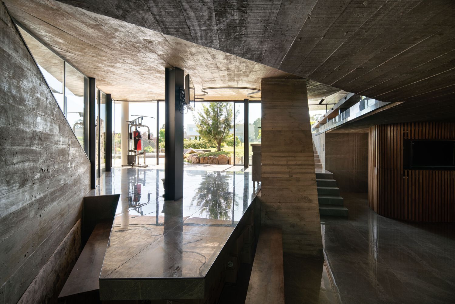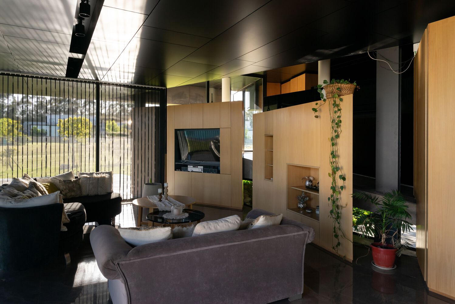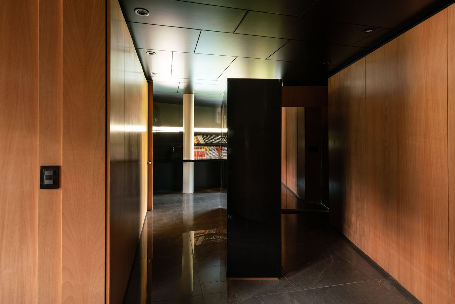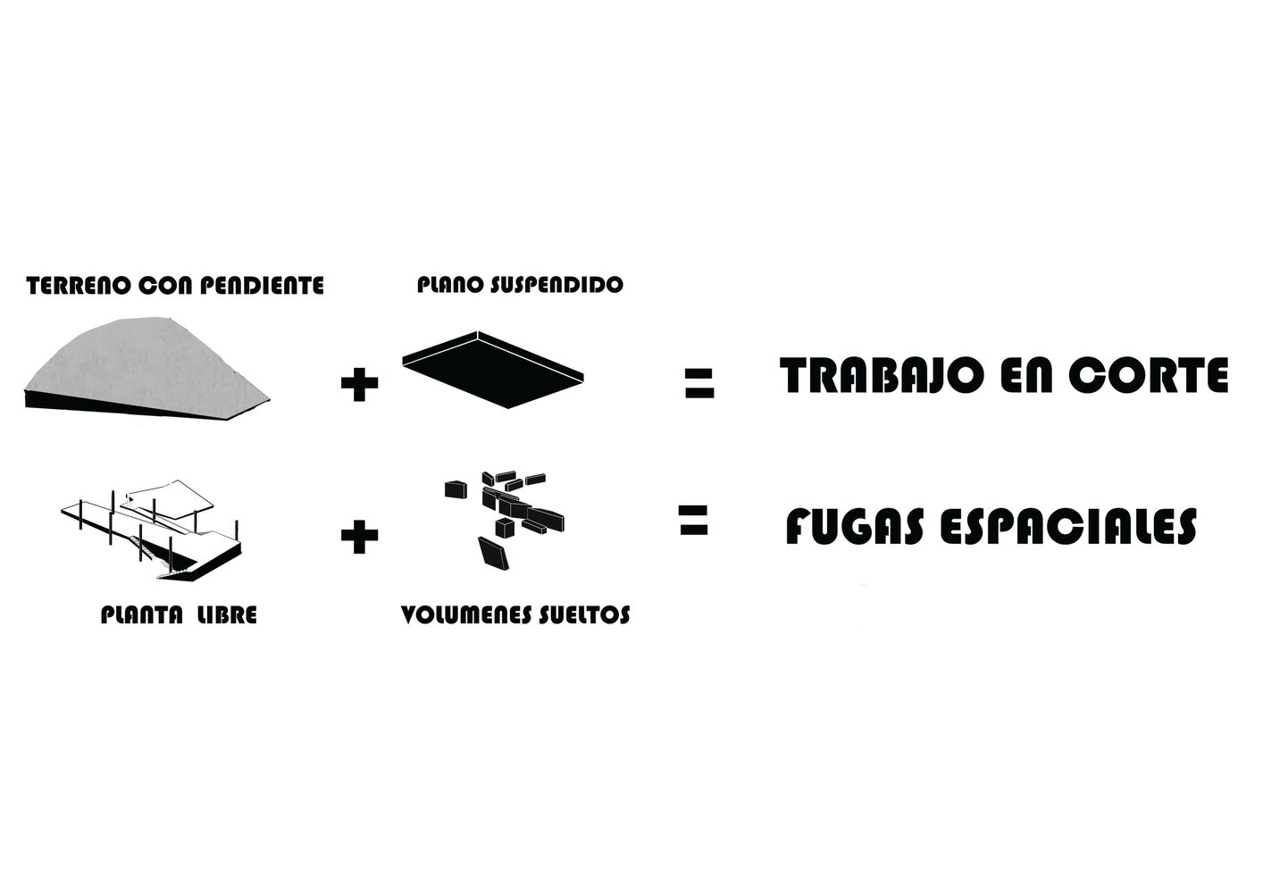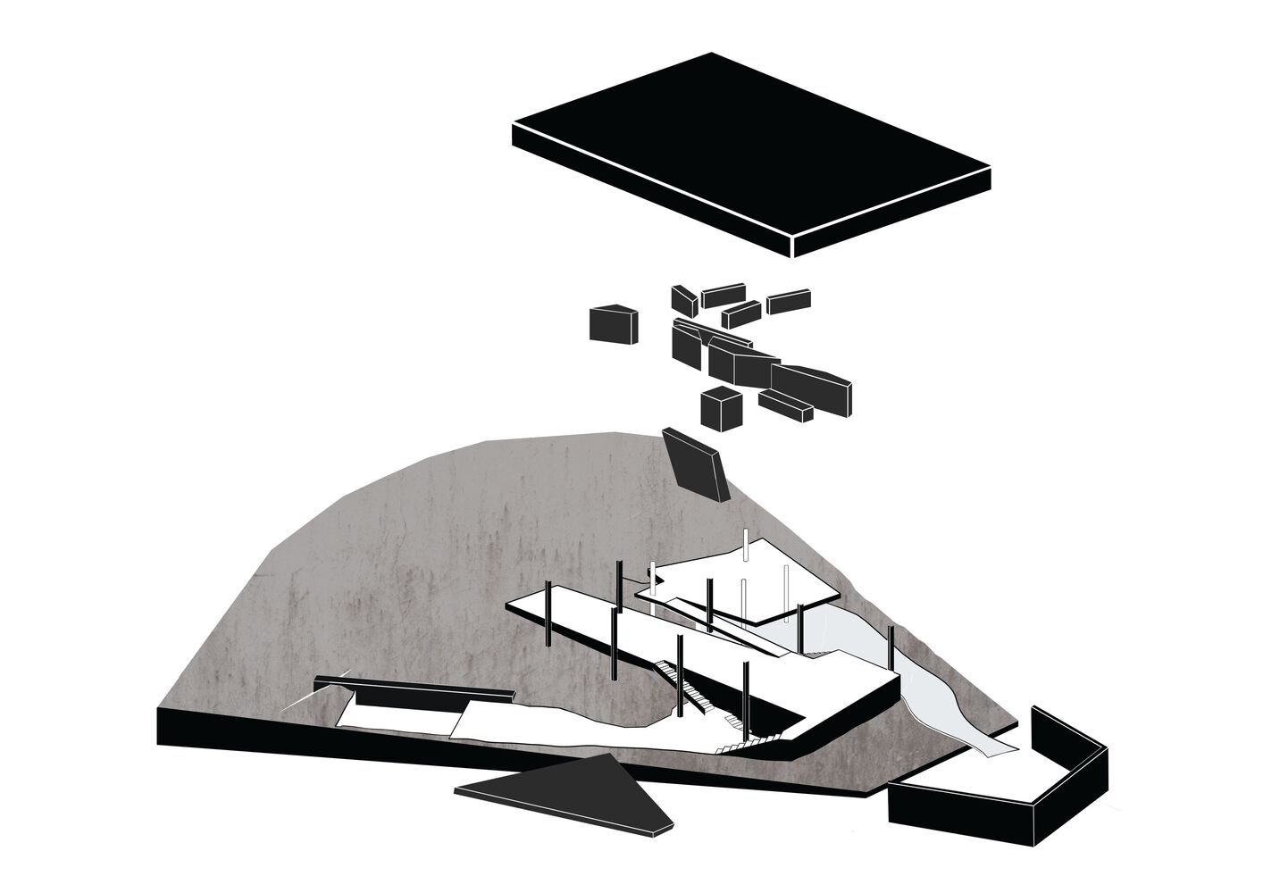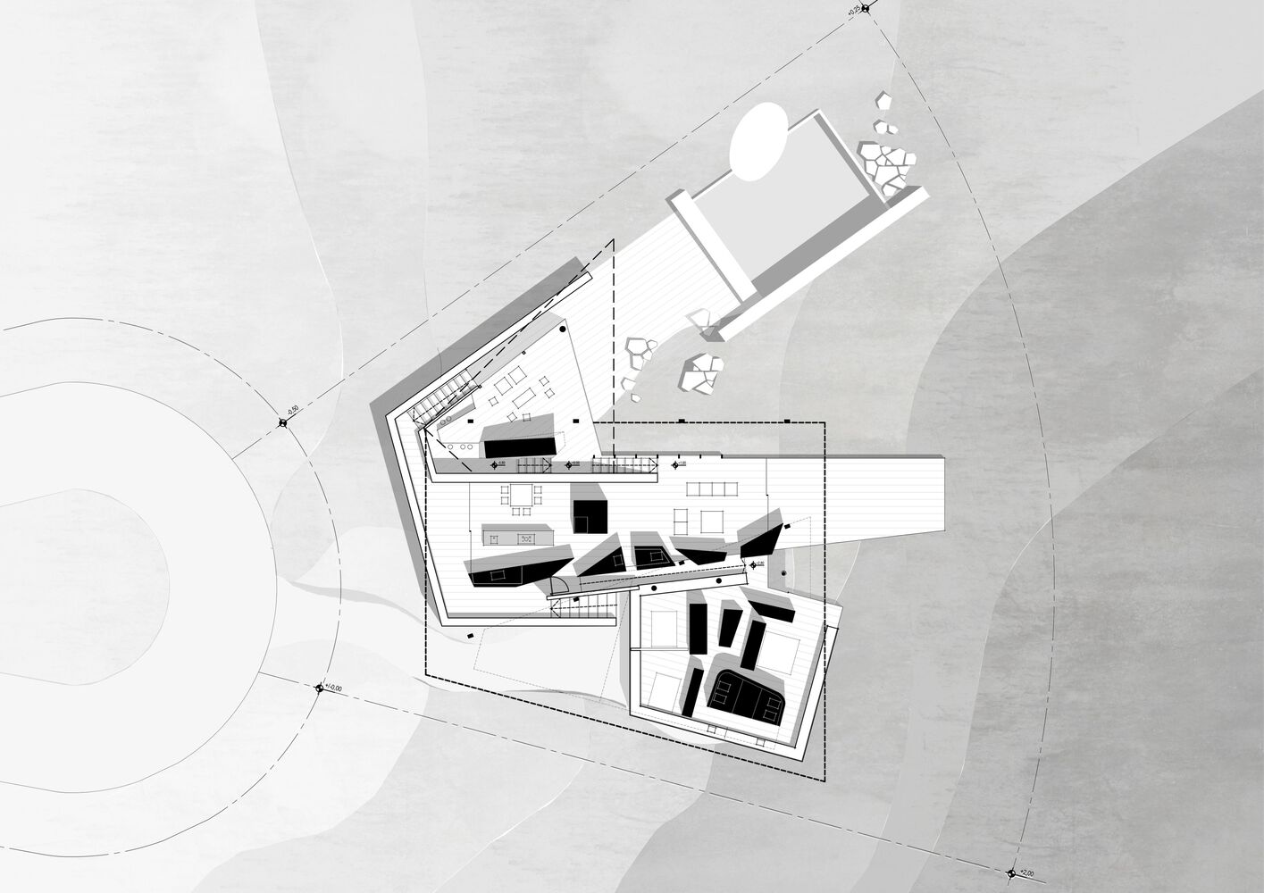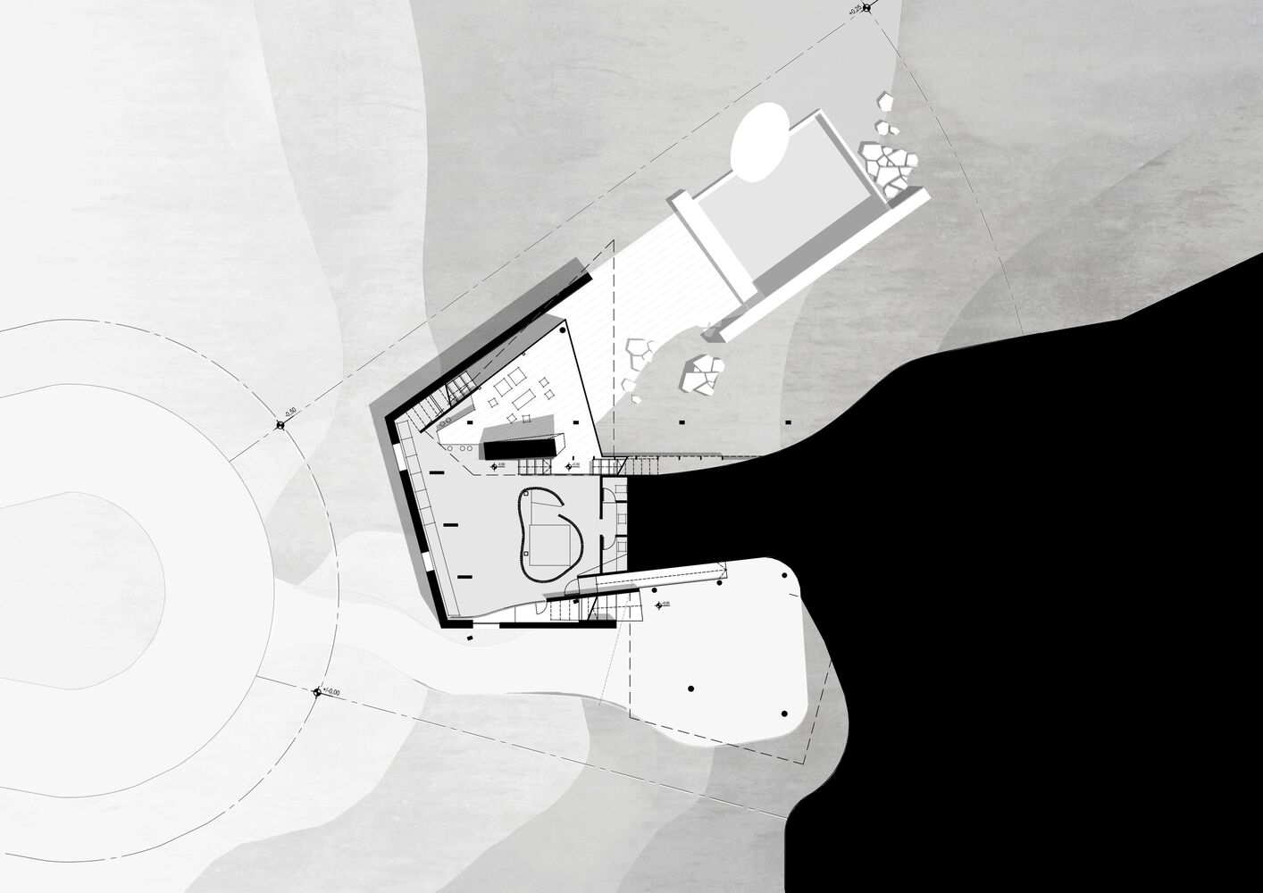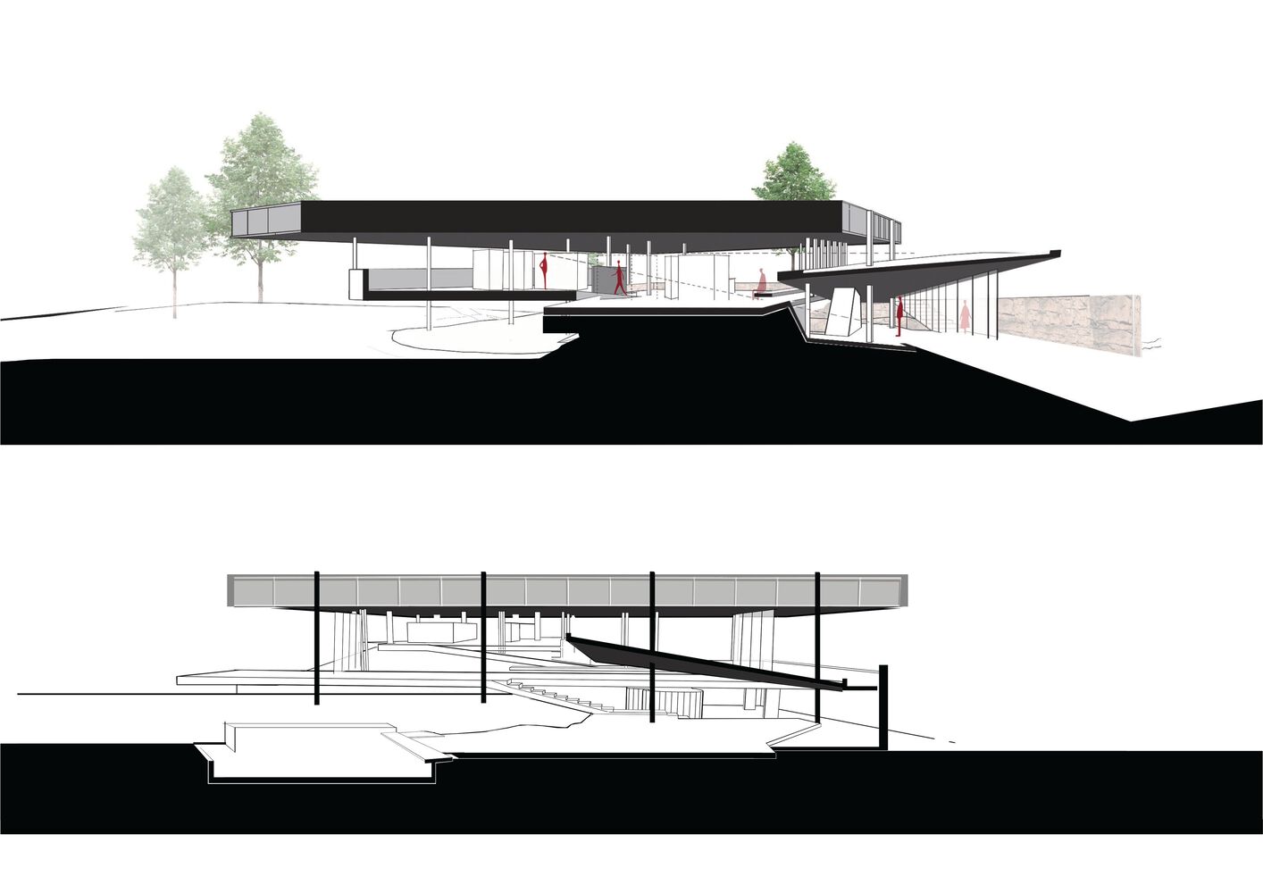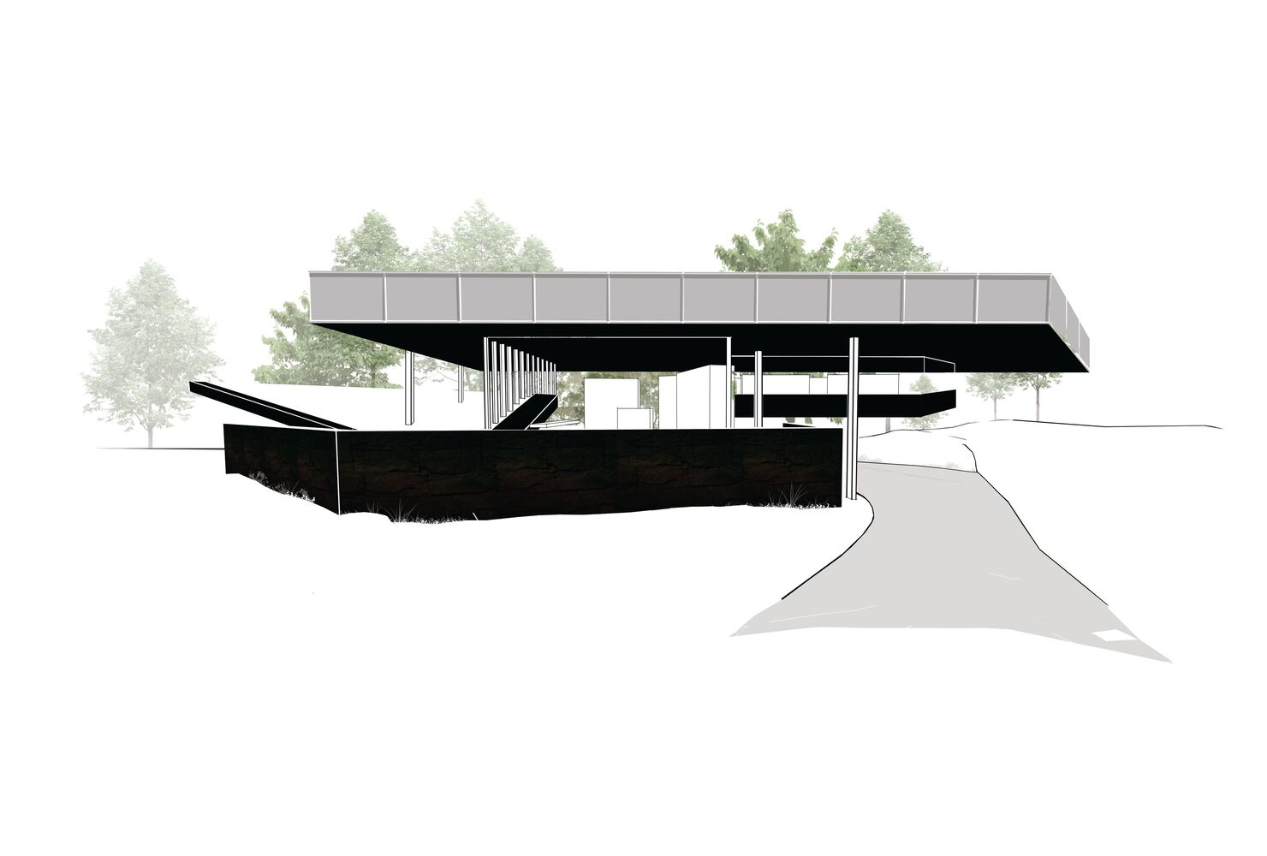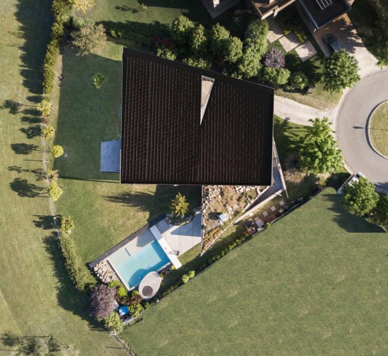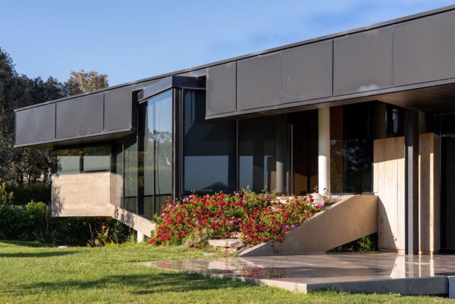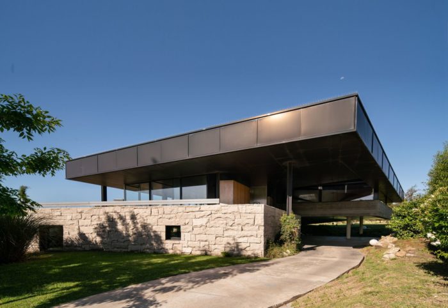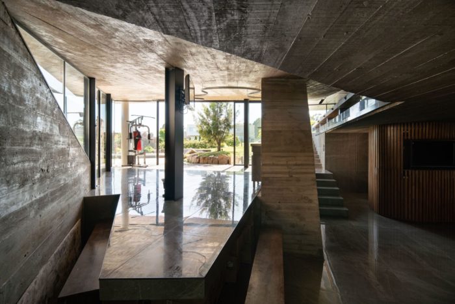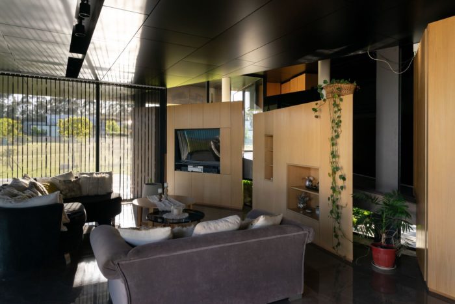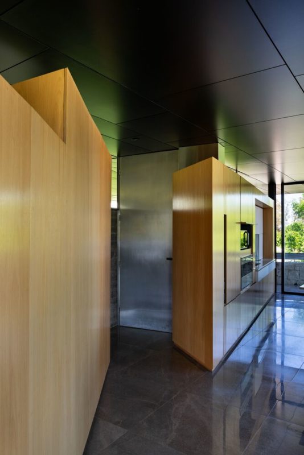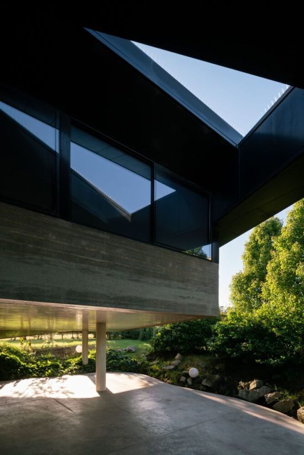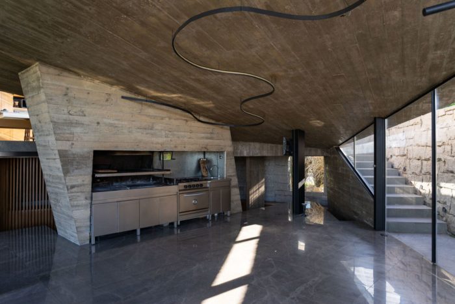Nestled within a circular cul-de-sac, the 388 House is a testament to innovative architectural design, seamlessly blending its surroundings with functional living spaces. This architectural marvel showcases a captivating interplay between a suspended horizontal plane and the natural slope, resulting in a harmonious void that serves as the canvas for creative spatial organization.
Exploring the Innovative Design of the 388 House: A Harmonious Blend of Space and Nature
The unique location of the plot, a segment of a 1350-meter circular expanse, presents a challenge that the 388 House ingeniously tackles. The steep rise of the terrain towards the rear and a welcoming small square in the front provide the initial context. However, the expansive green space to the north becomes the focal point of development. The primary goal is to capture this verdant essence, and the design achieves just that.
Central to 388 House’s design concept is the large horizontal plane extending to embrace the exterior, effectively becoming one with the lush environment. This all-encompassing roof is more than just a shield against the elements; it embodies the house’s connection to nature. Beneath this protective canopy, a solid stone base cradles the Multipurpose Room (SUM), providing a sense of grounding and privacy from the street.
The synergy between form and function is further evident at 388 House as we ascend from the base to the living areas. The open-plan layout on this level offers sweeping views of the street, thanks to the slope, and seamlessly connects to the park at the rear. Meanwhile, the bedroom area, thoughtfully situated to shelter the vehicles partially, exudes a sense of dominance while remaining under the roof’s reassuring cover.
Within the cross-section of the 388 House lies a carefully choreographed interplay of spaces, forming a continuous dance of diagonals that defy conventional box-like structures. A visual relationship is established between the bedrooms and the SUM, residing two levels below and 20 meters away. The bold black plane embraces the interplay of voids and volumes. At the same time, a unique addition – the green terrace – becomes an organic part of the living-dining room, directing gazes toward the sky while preserving privacy.
Extensive research and meticulous planning have culminated in a floor plan that defies traditional boundaries. The suspended ceiling plan harmonizes with the spatial arrangement, enabling a seamless transition between indoor and outdoor realms. The line that separates the interior from the exterior is no longer rigid, offering a sense of continuity as one moves under the expansive roof. This fluidity of design extends to integrating the house’s half-levels, connected by a network of ramps that merge the natural terrain with the interior.
At the heart of the 388 House’s design philosophy lies the aspiration to create many spatial experiences. The omnipresent roof acts as a unifying force, binding living and circulation spaces together in elegant harmony. The interconnectedness of areas, achieved through the intriguing layout, constantly draws the gaze through various levels while maintaining a connection to the surrounding greenery.
The 388 House is an architectural masterpiece encapsulating the essence of contemporary living in symbiosis with nature. Its design, born from a deep understanding of space and human interaction, serves as an inspiration for blending the manufactured with the organic. As we explore the nooks and crannies of this remarkable abode, we’re reminded that architecture, at its finest, can genuinely transform spaces into living works of art.
Project Info:
- Architects: TAM – Guillermo Elgart
- Area: 296 m²
- Year: 2018
- Manufacturers: Casa Blanco, Cerrosud, Pasalto Hormigon, Pintureria “Del centro”
- Architect In Charge: Guillermo Elgart, Silvia Tammone
- Design Team: Juan Albarenque, Andrés López
- Engineering: Felipe Otarola
- Client: Rodrigo Lucero
- City: Mar del Plata
- Country: Argentina
