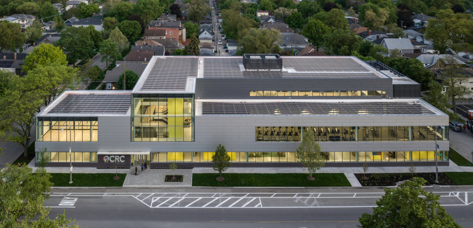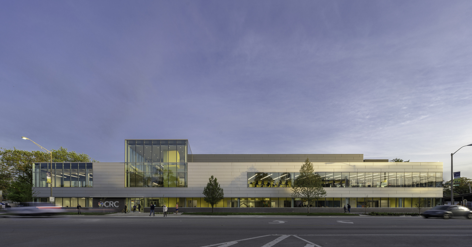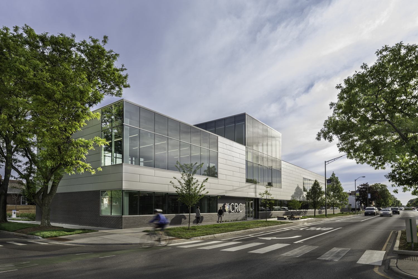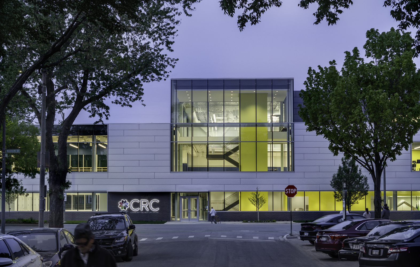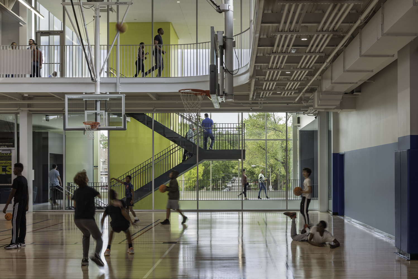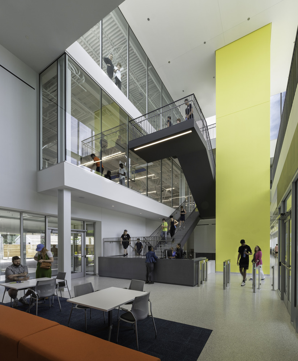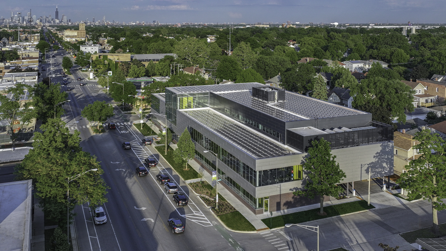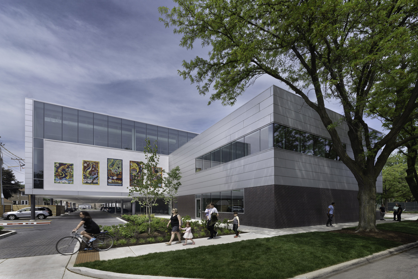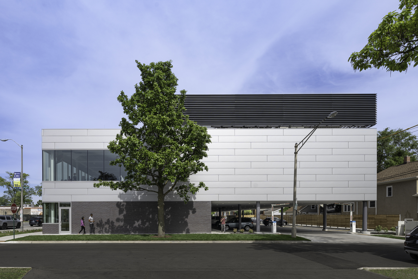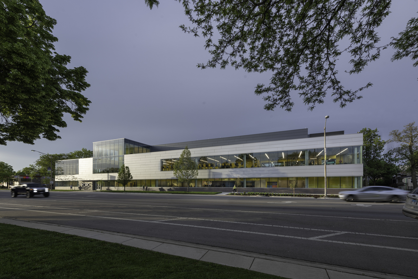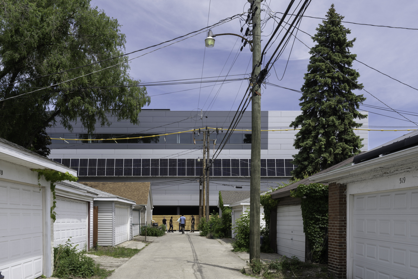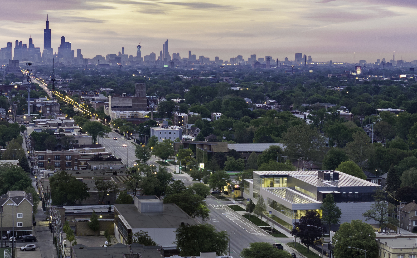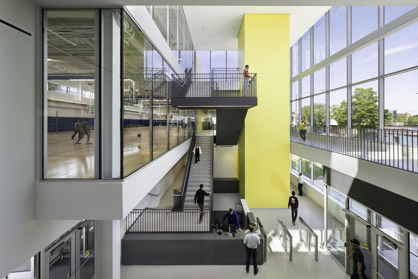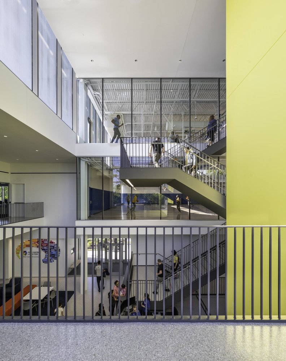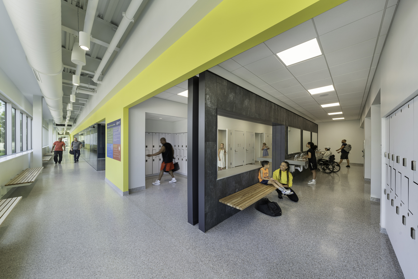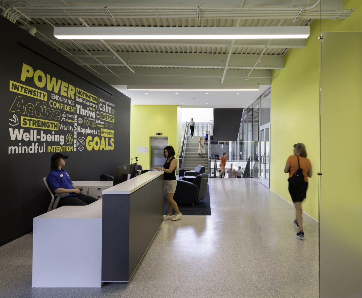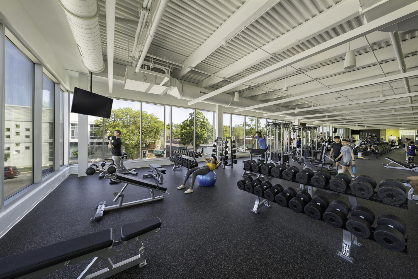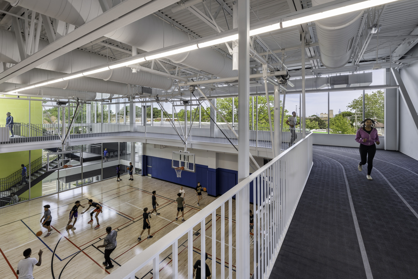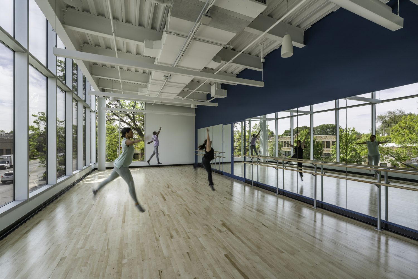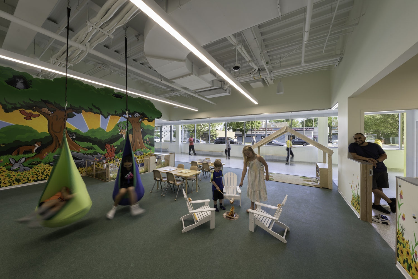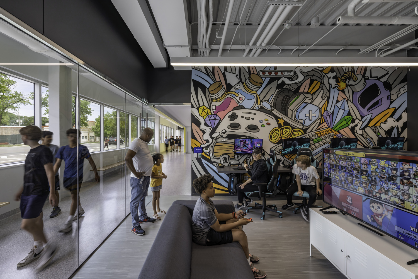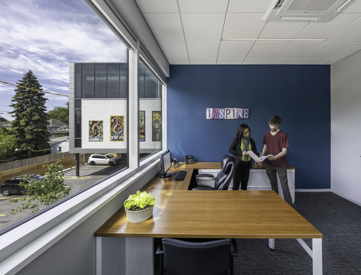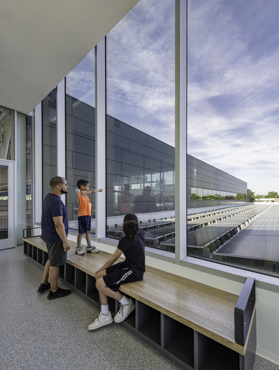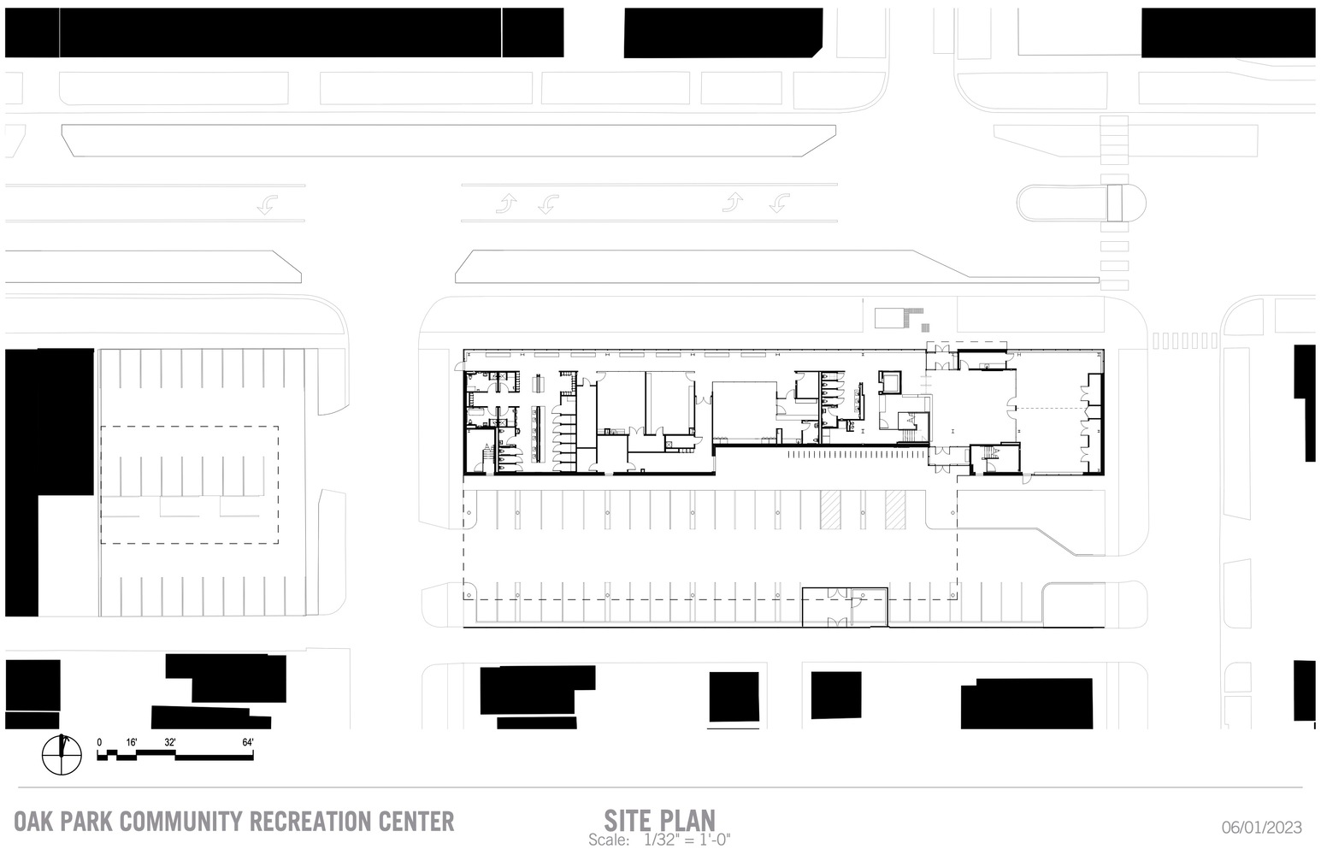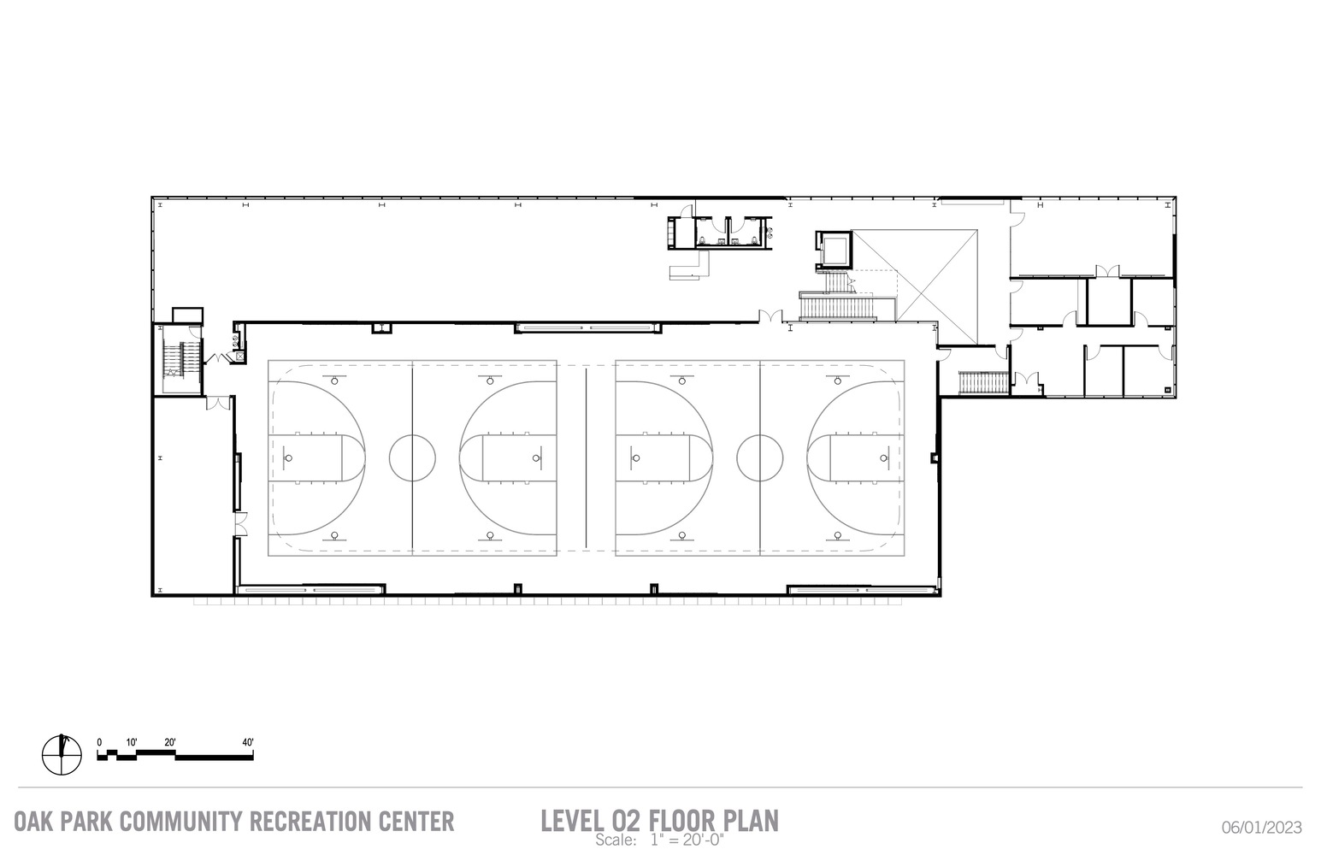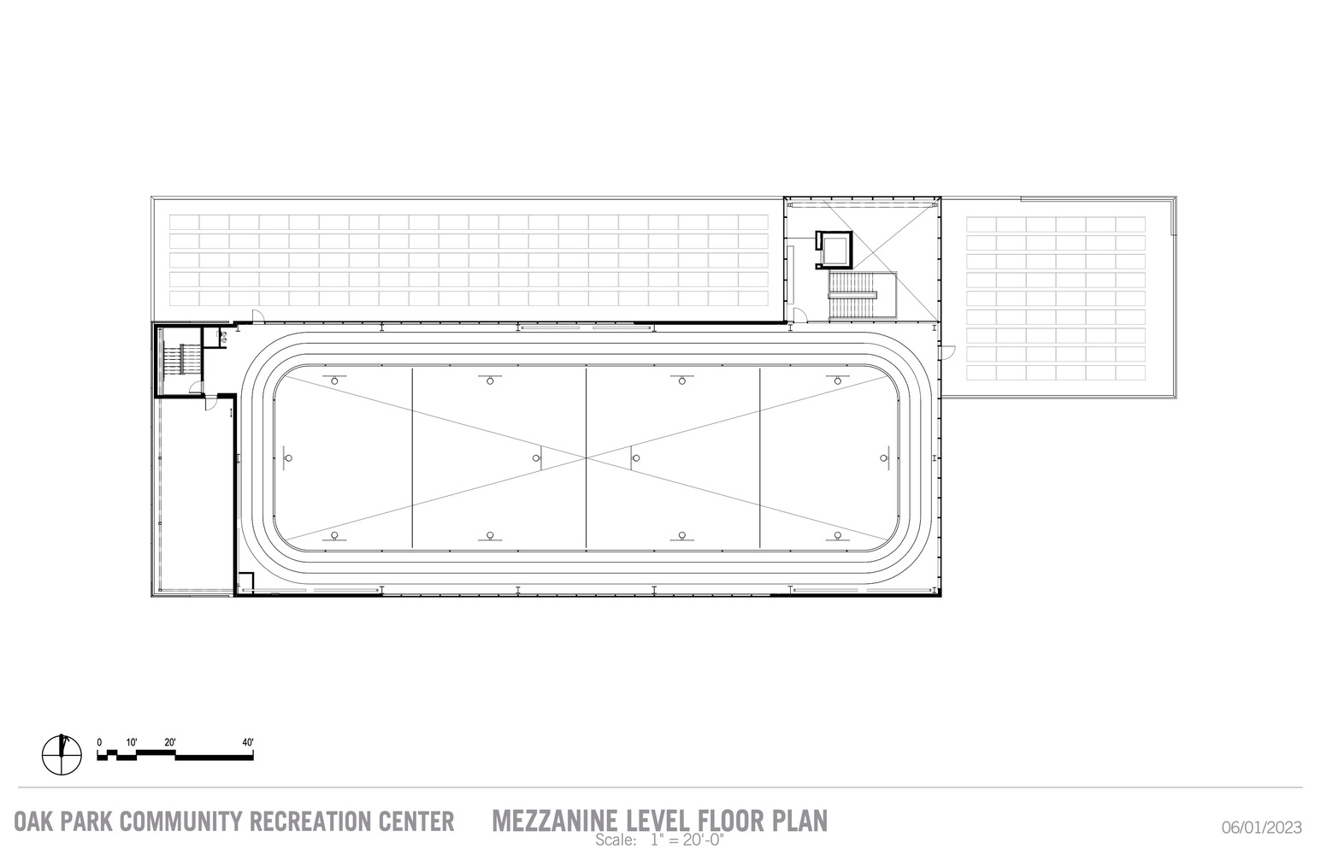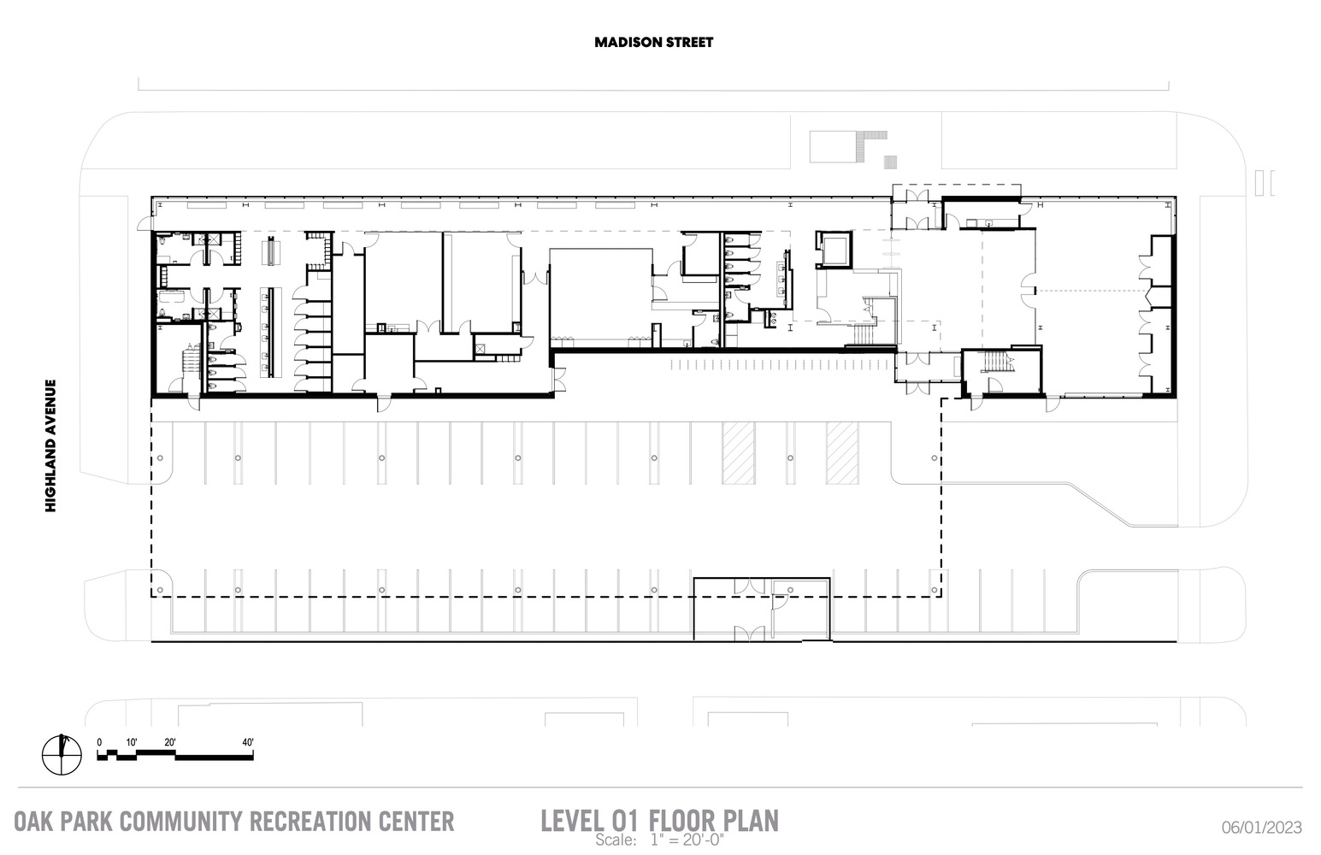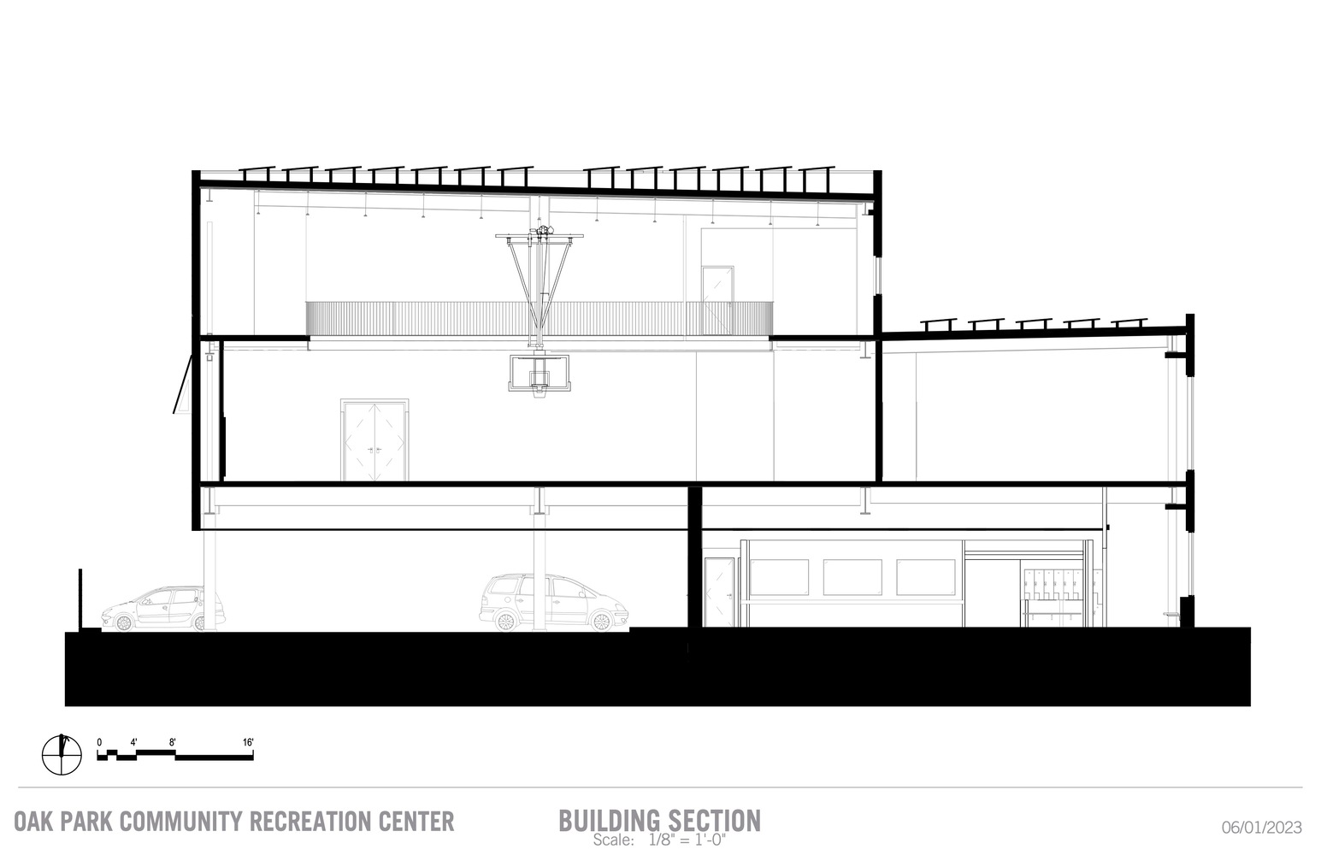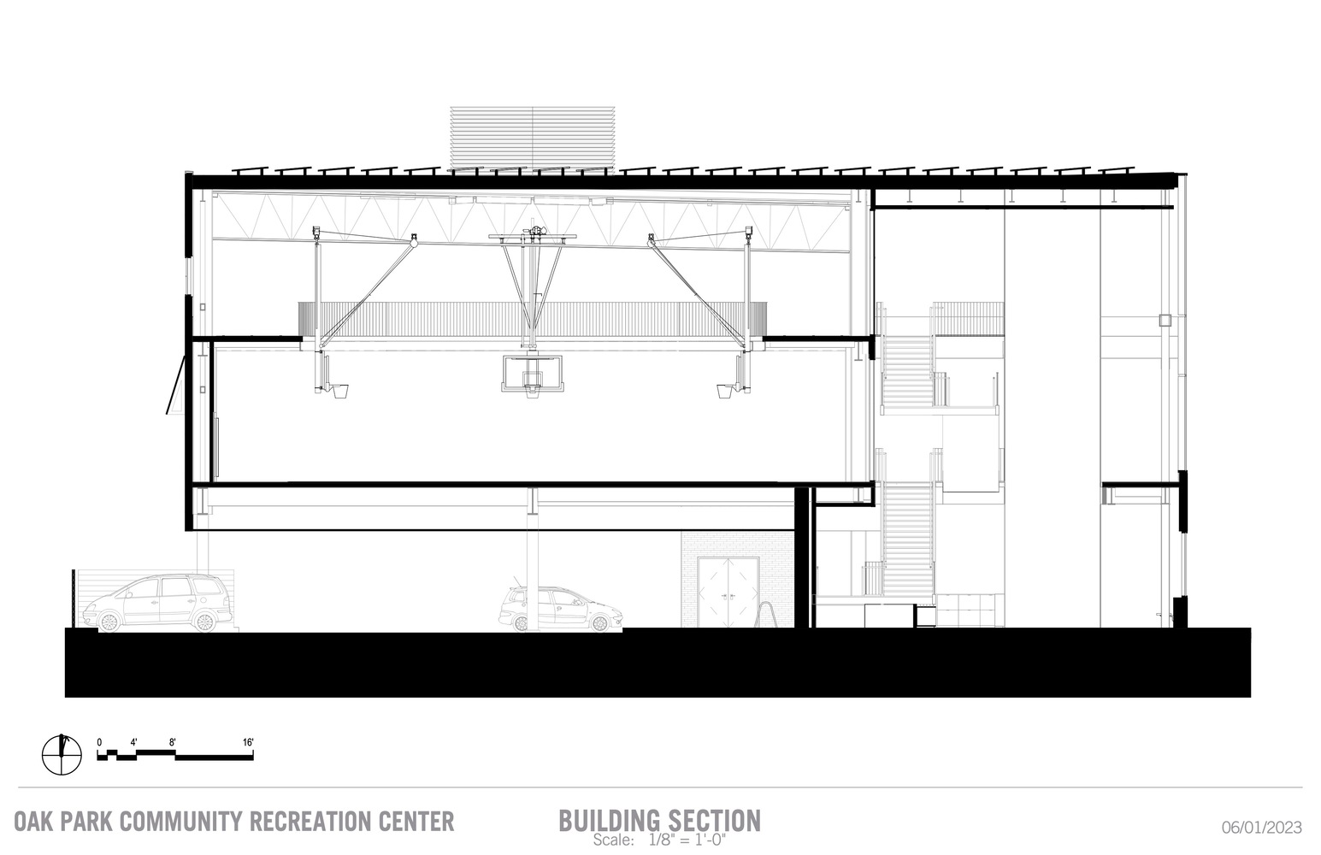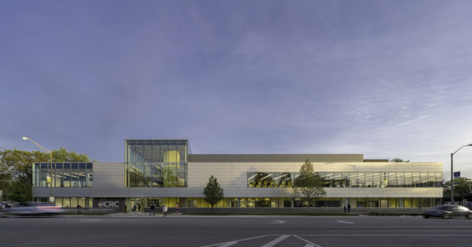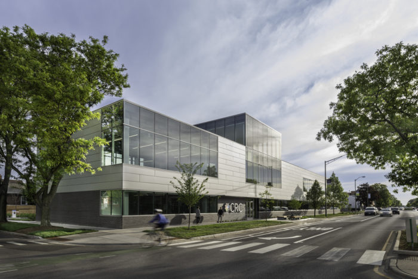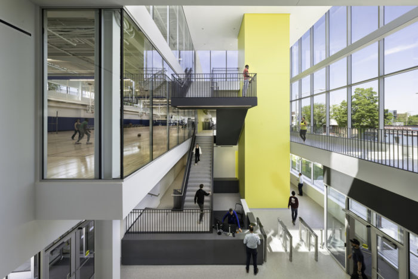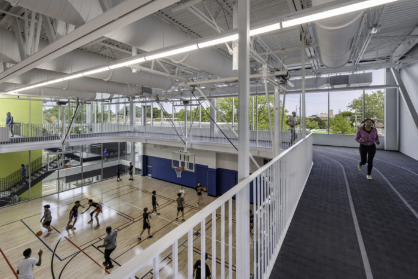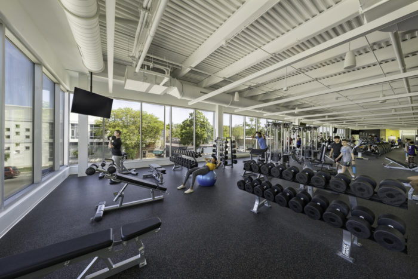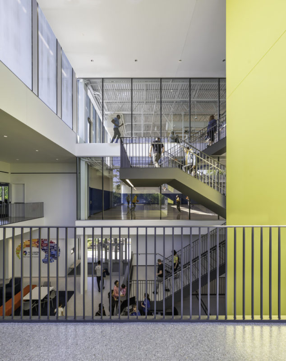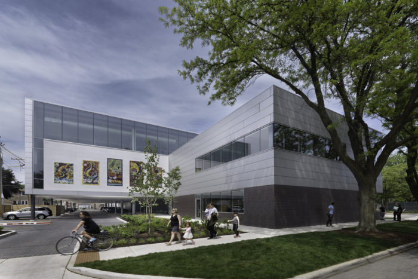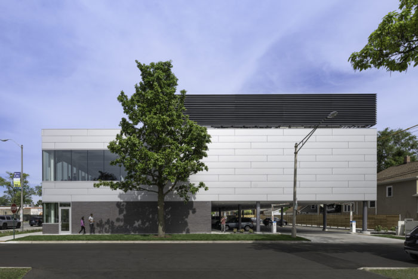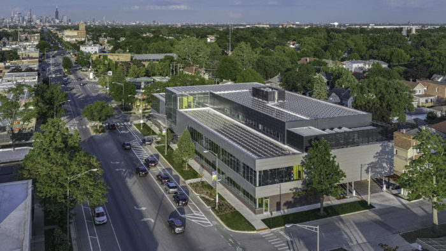In the vibrant community of Oak Park, where principles of equity, inclusivity, and sustainability flourish, a remarkable transformation has occurred with the unveiling of the new Oak Park Community Recreation Center. This architectural marvel is a testament to innovation and community engagement, representing a monumental step towards enriching the historic city outside Chicago.
The Oak Park Community Recreation Center’s Design Concept
At the heart of Oak Park’s commitment to fostering a diverse and welcoming environment, the Community Recreation Center stands tall as a beacon of progress. Spread across three stories and a sprawling 42,000 square feet; this net-zero building is poised to revolutionize the local landscape while catalyzing future revitalization efforts.
Dedicated to catering to individuals of all ages and abilities, the center’s multifaceted programming is carefully curated to provide a comprehensive range of options. Anchored by an emphasis on after-school initiatives and inclusive activities, this communal interaction hub offers many engaging opportunities for residents to connect, learn, and thrive.
The center’s impressive amenities are a state-of-the-art fitness center, an expansive indoor gymnasium, and a refreshing walking track. Complementing these physical offerings, are versatile community meeting spaces strategically designed to facilitate collaboration and camaraderie. The center’s significance extends beyond physical well-being, housing the offices of the Community Mental Health Board and even featuring a cutting-edge e-sports lounge for the technologically inclined.
The Oak Park Center’s architectural brilliance is unmistakable, shaped to harmonize with the urban context of its surroundings. Designers masterfully orchestrated the allocation of space, opting to elevate the gymnasium to the second floor to maximize the use of the urban plot. In a clever spatial arrangement, windows align seamlessly with the exterior, affording breathtaking views of the iconic Chicago skyline while inviting the ever-changing natural light to infuse the interior spaces.
The distinctive bright yellow tower gracing the atrium accentuates the center’s grandeur. This visual marvel radiates warmth and enthusiasm, symbolizing the inclusive spirit that Oak Park embodies. The facility’s layout guides guests on a journey of discovery, with the first-floor housing community conference rooms, childcare services, and inclusive locker rooms. Ascending the central grand staircase, visitors access the fitness haven of the second level, furnished with cutting-edge equipment and a dynamic gymnasium equipped for basketball enthusiasts.
As a net-zero building, the center pushes the boundaries of environmental consciousness. Its ecological commitment is evident through innovative design elements such as triple-paned glazing and strategically positioned photovoltaic arrays. Harnessing the sun’s power, these solar installations generate excess energy, estimated to yield a remarkable $80,000 in annual energy cost savings. Furthermore, the building’s orientation capitalizes on natural light, with expansive north-facing windows illuminating the interior spaces while preserving the privacy and comfort of neighboring properties.
One of the most ingenious features of the center is its incorporation of battery storage systems, ensuring operational continuity during power outages. This innovative solution is a testament to the meticulous planning and dedication to community well-being that underpins every facet of the center’s design.
In the heart of Oak Park, the new Community Recreation Center emerges as a testament to progress, unity, and holistic well-being. Rooted in a commitment to inclusivity and sustainability, this architectural marvel embodies the soul of a city that envisions a brighter future for all. As the center’s doors swing open, they reveal not just a space but a canvas upon which friendships are forged, bodies are energized, and dreams are nurtured.
Project Info:
- Architects: Perkins&Will
- Area: 42000 ft²
- Year: 2023
- Photographs: Jim Steinkamp
- Manufacturers: Endicott, Interface, Sherwin-Williams, Assa Abloy, Centria, Ecore, Emser, Oldcastle Building Envelope, Robbins, Trane/Mitsubishi Electric
- Lead Architects: Brent Ross
- Structural Engineer: Larson Engineering
- MEP Engineer: IMEG Corp
- Civil Engineer: TERRA Engineering Ltd., Terra Engineering
- Landscape Architect: TERRA Engineering Ltd., Terra Engineering
- Managing Principal: Lindsey Peckinpaugh
- Design Principal: Bryan Schabel
- Project Architect: Dylan Fischer
- Project Designer: Dustin Columbatto
- Interior Project Designer: Kara Phillips
- Interior Designer: Astrida Kreilis, Hector Salcedo
- General Contractor: Bulley & Andrews
- Solar Consultant: Windfree Solar
- City: Oak Park
- Country: United States
