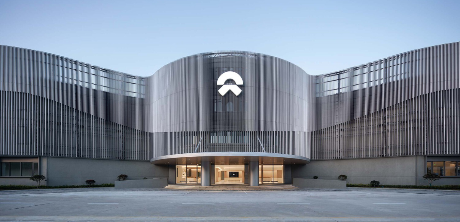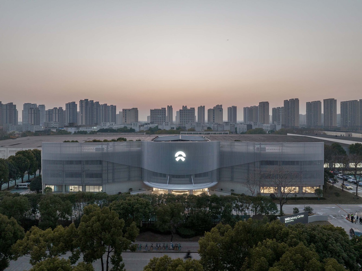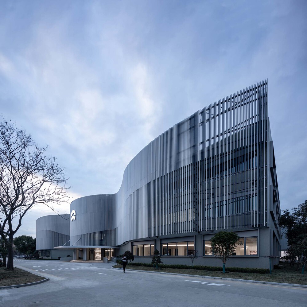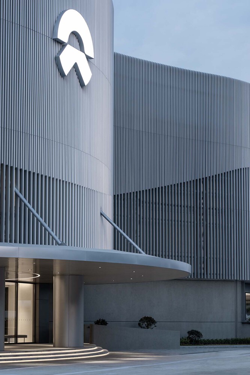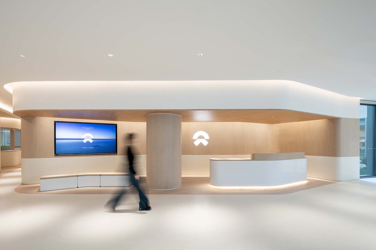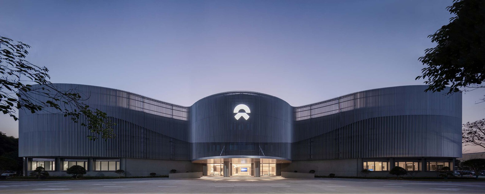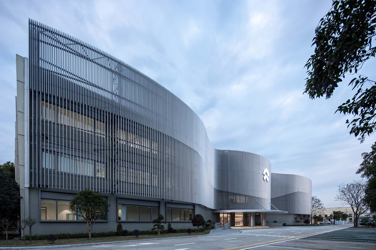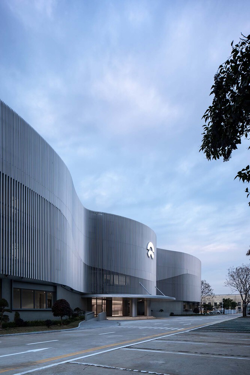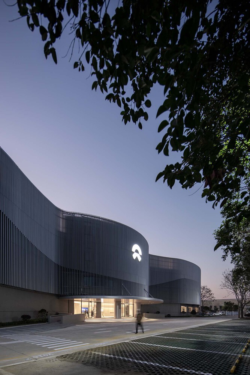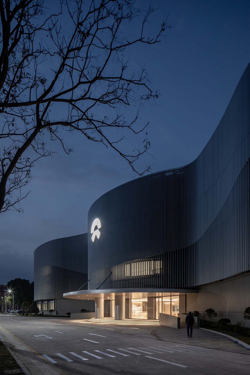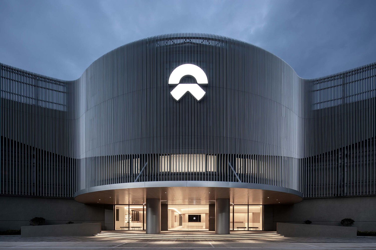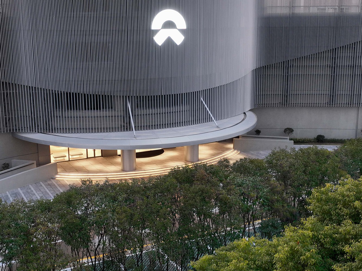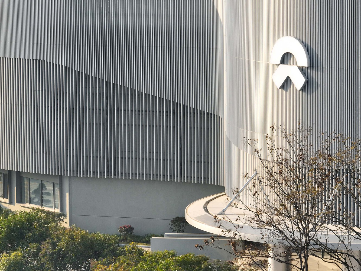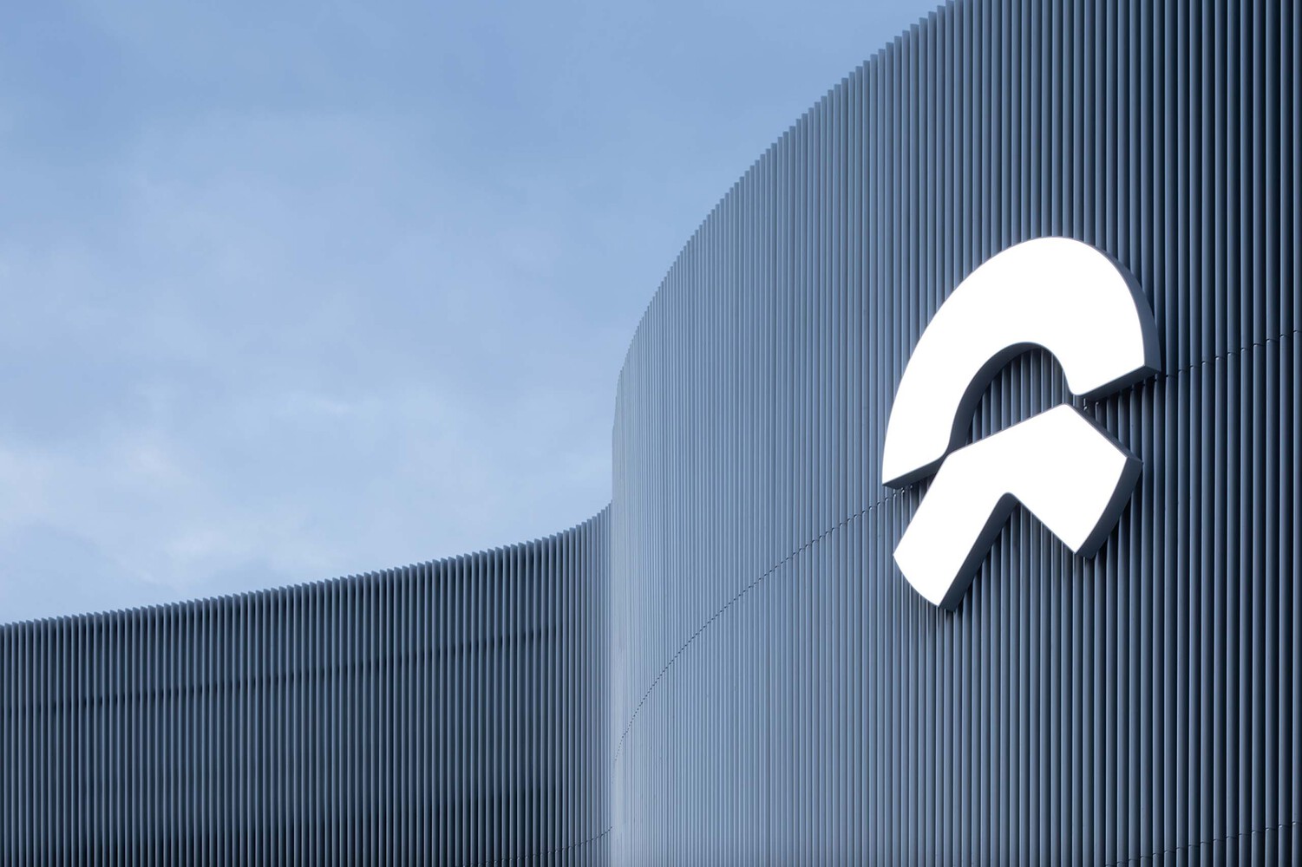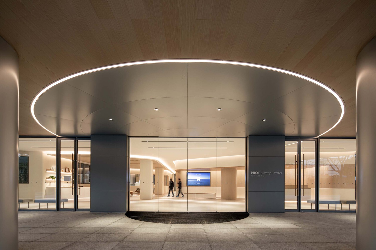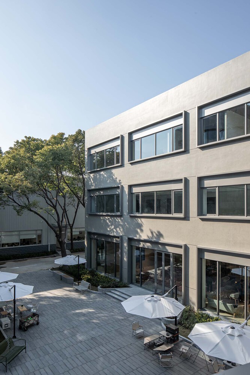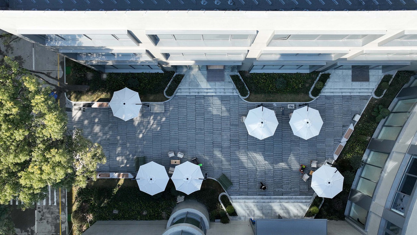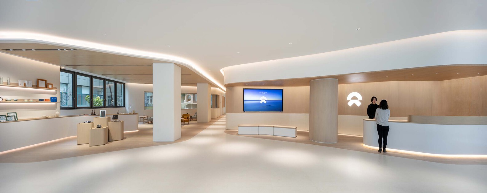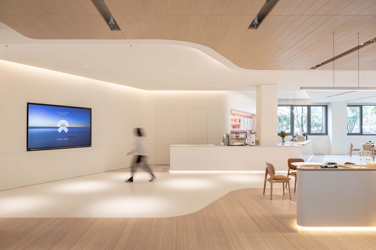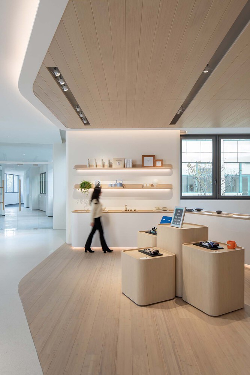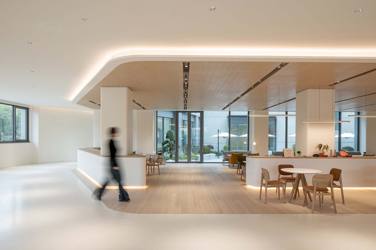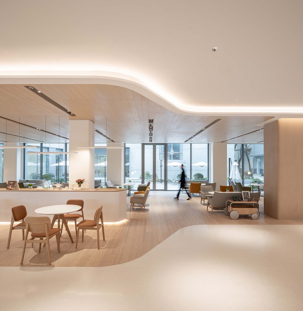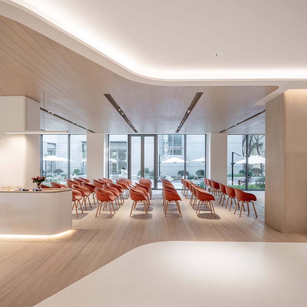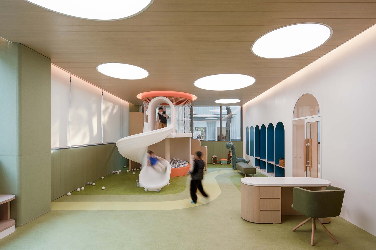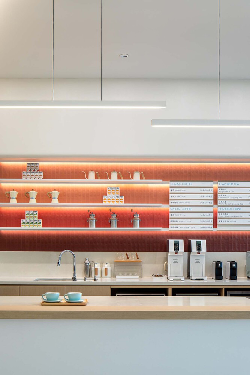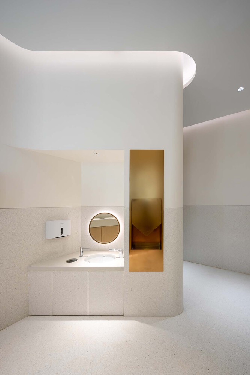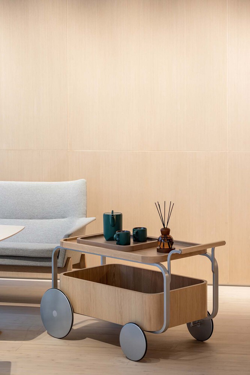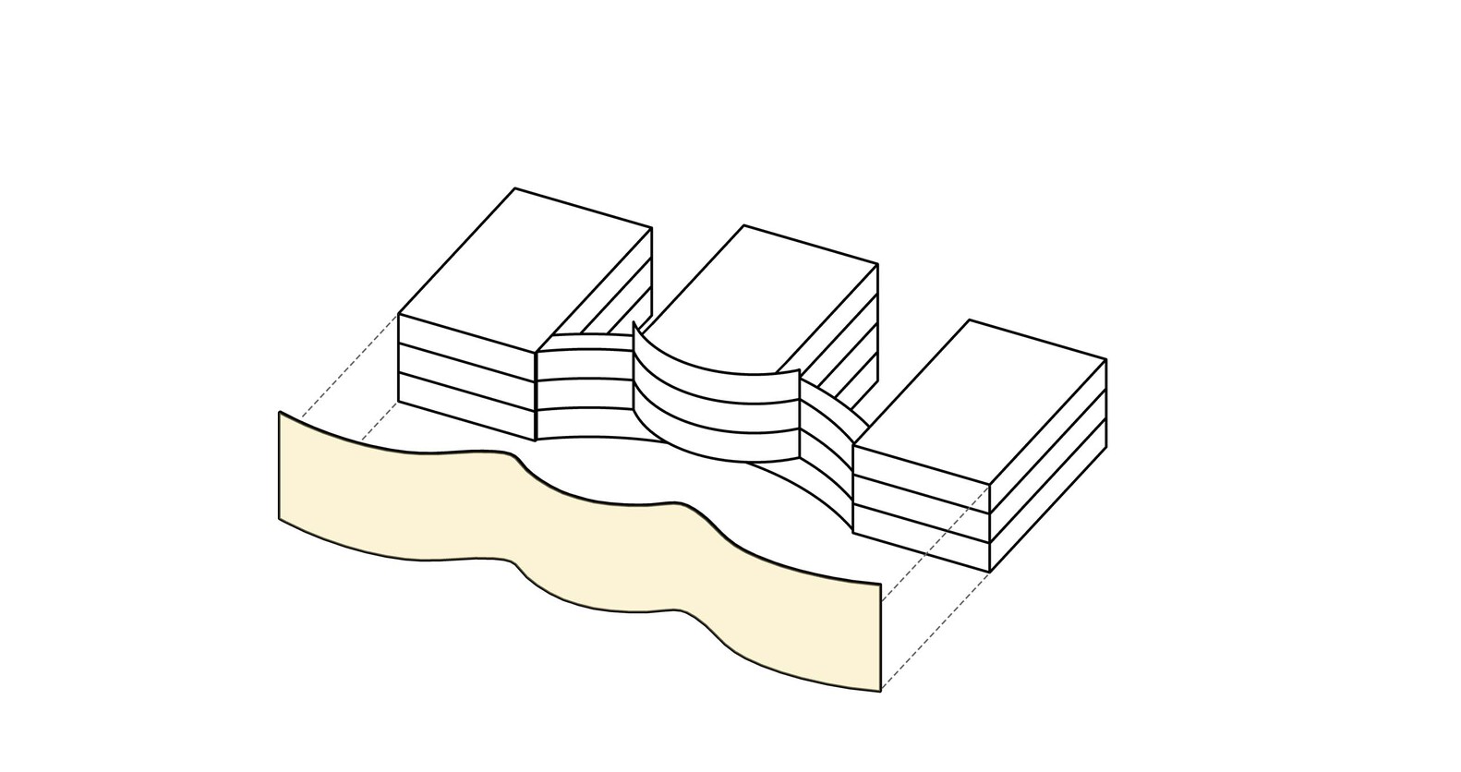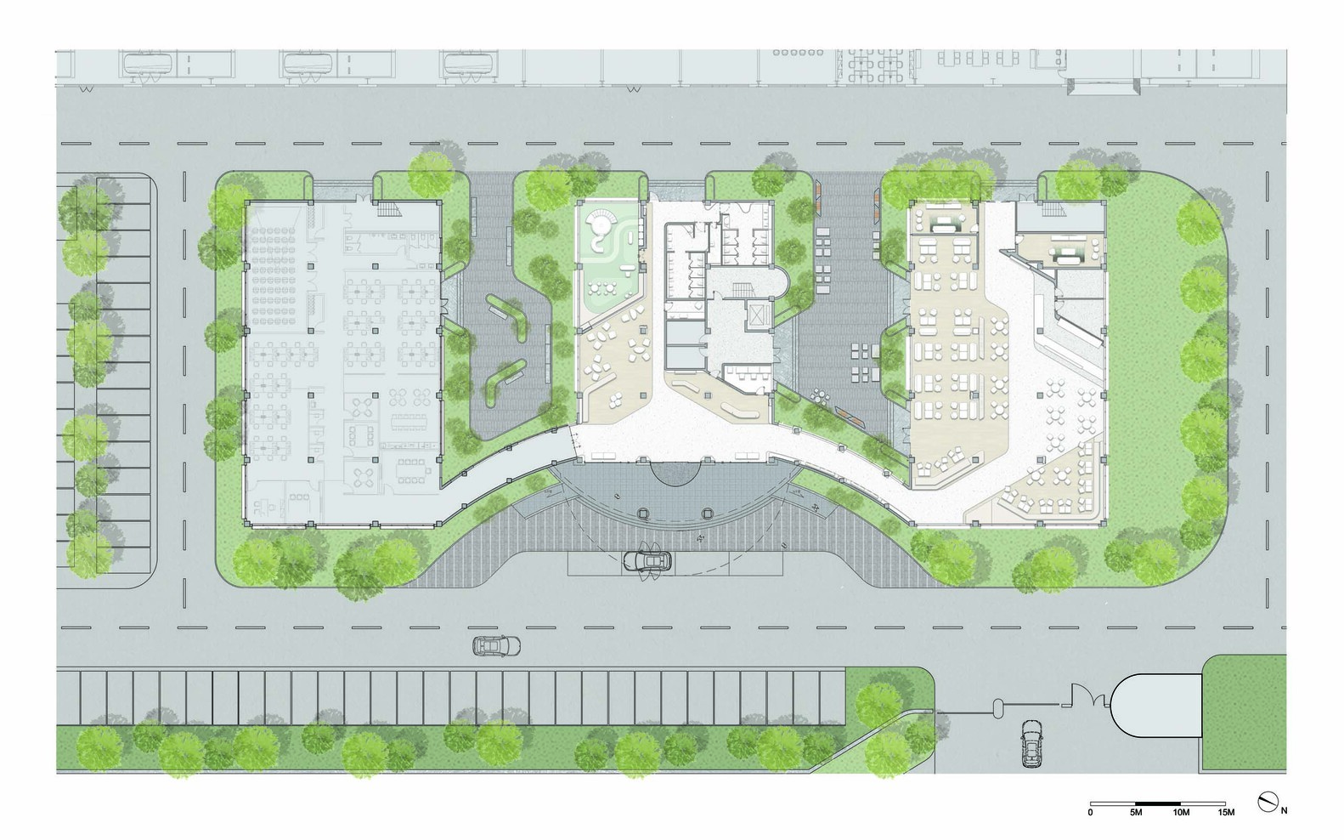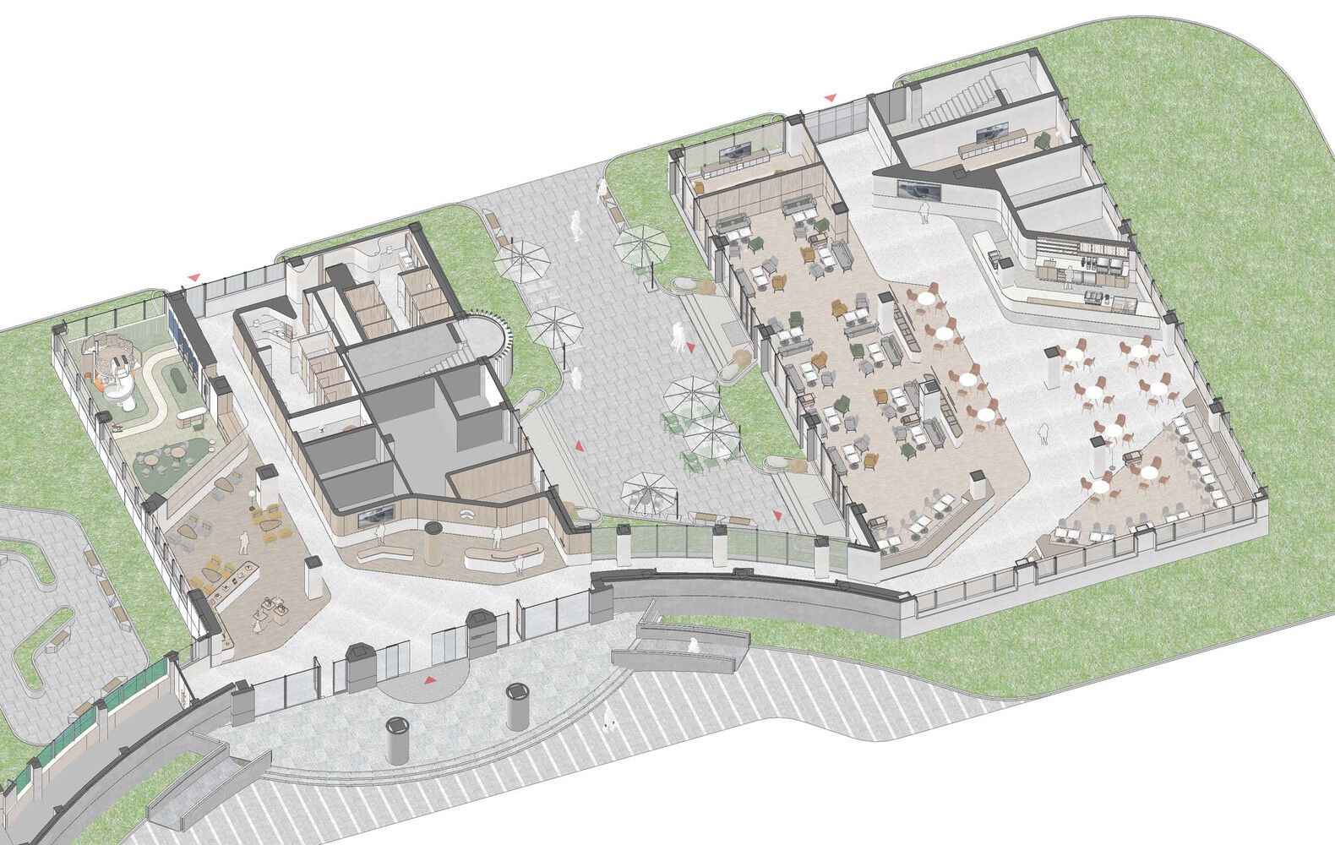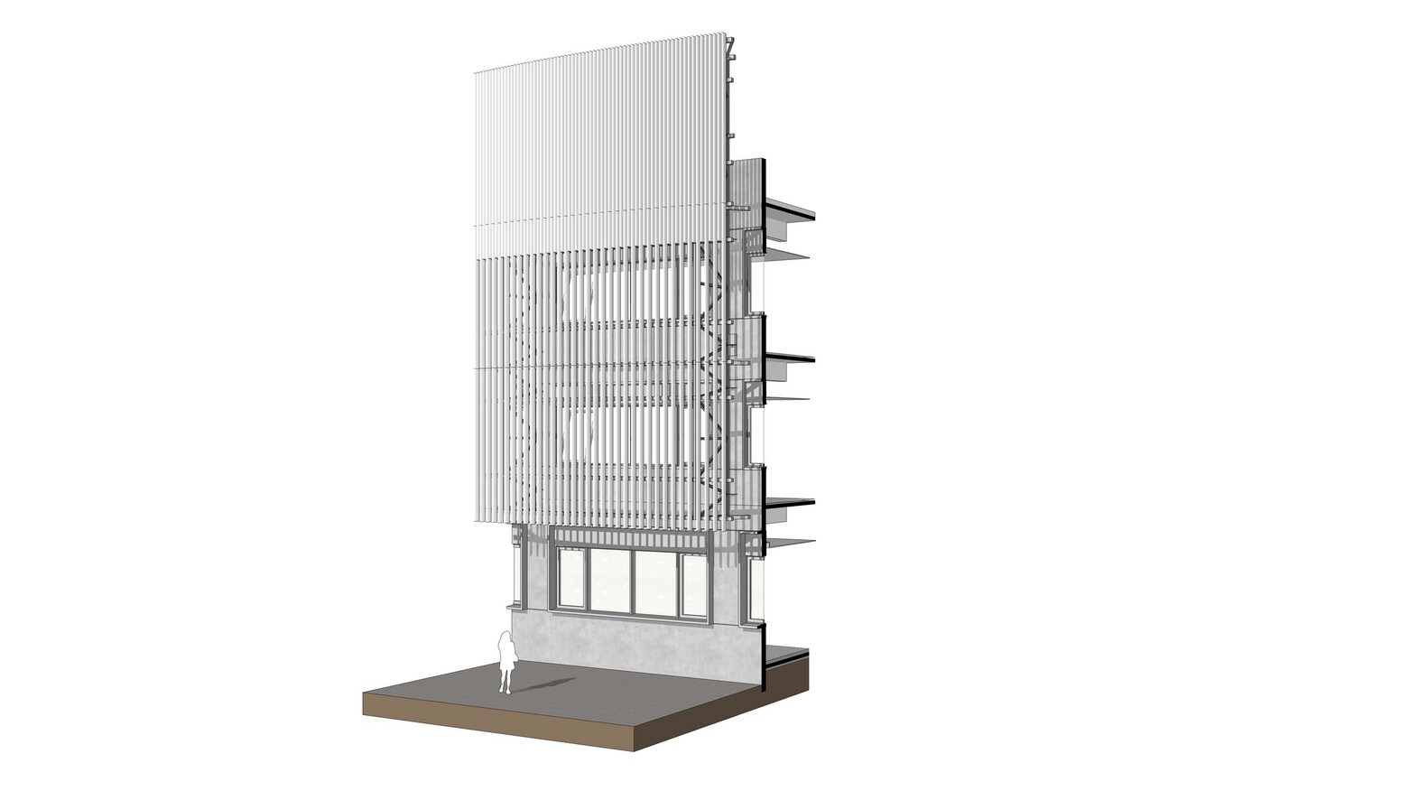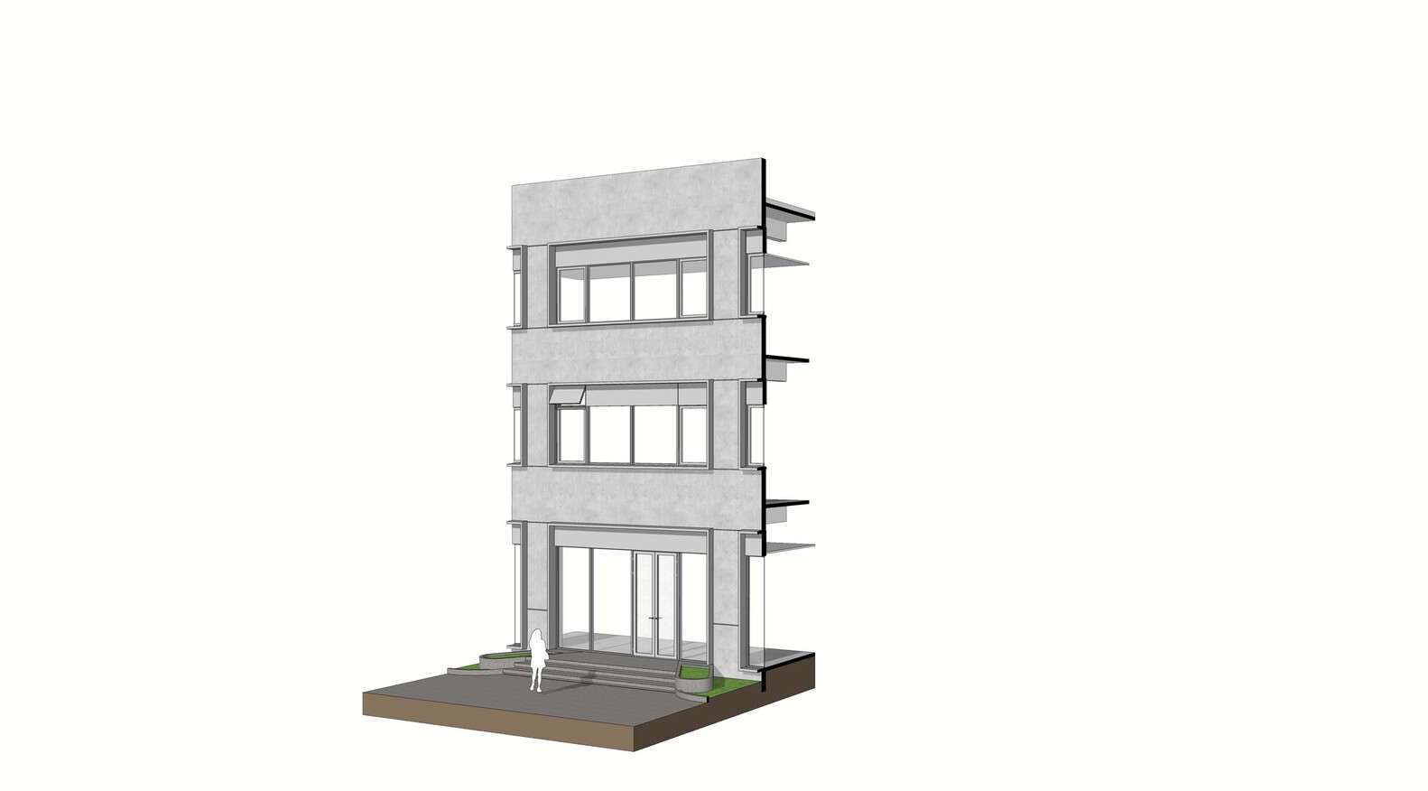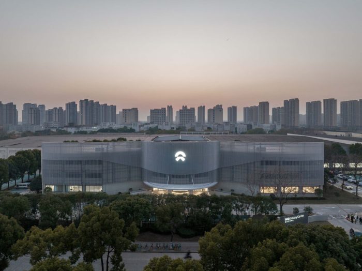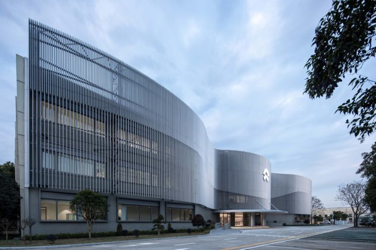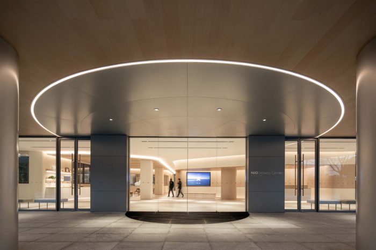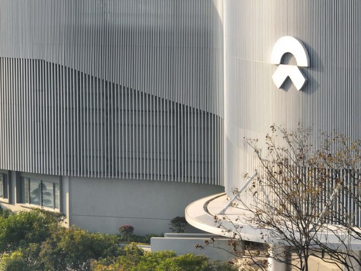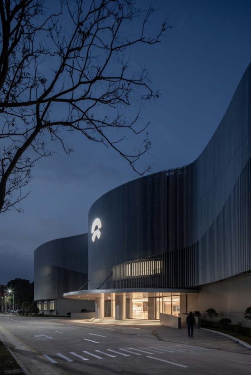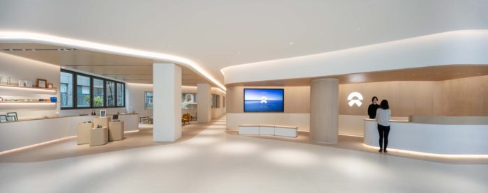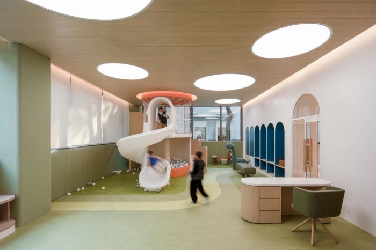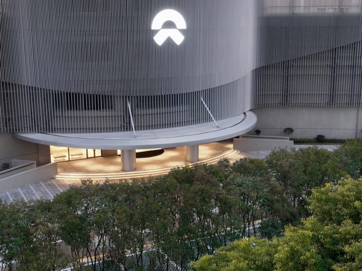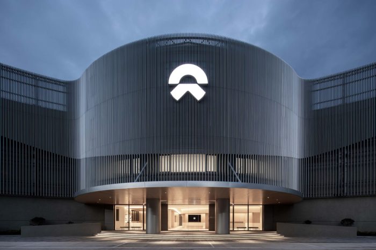Amidst the vibrant district of Jiading in Shanghai stands the impressive NIO Delivery Center, an embodiment of innovation and design excellence. This center has a vast expanse of over 12,000 square meters and is a testament to NIO’s commitment to user-first experiences. Nestled on the grounds of a former factory, it showcases a remarkable blend of architectural prowess and inviting interiors, reimagining an industrial space into a captivating brand beacon that embodies NIO’s core principles.
The NIO Delivery Center: Transforming an Industrial Site into a Brand Beacon
At the heart of this remarkable transformation lies the iconic NIO Delivery Center, a marvel brought to life through the collaborative efforts of Kokaistudios. The renowned design firm has orchestrated a metamorphosis that extends far beyond mere aesthetics, cultivating a space that seamlessly integrates the key elements of NIO’s brand identity. This achievement was marked by the unveiling of the center’s bright silver façade. This striking feature serves as a visual hallmark of NIO’s presence.
The former factory complex, divided into three interconnected volumes, has evolved remarkably. The initial volume houses administrative offices, while the subsequent two volumes combine to form a ceremonial space that introduces visitors to the essence of the NIO brand. This is the initiation ground where visitors are welcomed into the NIO family, not only as users of their revolutionary electric vehicles but also as adopters of the broader NIO lifestyle. The transition from these spaces leads to an expansive warehouse, ingeniously repurposed to serve as a car delivery area, embodying the essence of NIO’s user-centric philosophy.
The centerpiece of the NIO Delivery Center’s renovation, the captivating silver façade, is a masterful creation by Kokaistudios. Characterized by a vertical aluminum profile louvers system, this innovative design element traces the curved contours, interconnecting the three buildings. The result is an undulating exterior that flows harmoniously, lending the building an aura of motion. This exterior curtain, essentially an open screen, draws abundant natural light into the office and visitor spaces, fostering an atmosphere of openness and vitality. Commanding attention from afar, the façade unmistakably establishes the NIO Delivery Center as a local landmark, echoing the brand’s identity of purity and elegance.
Continuing the narrative of architectural refinement, the NIO Delivery Center’s exterior has undergone further enhancements. Incorporating smart boxed window frames clad in aluminum panels and bordered by concrete-colored plaster seamlessly aligns with the established materiality scheme of NIO spaces. Reinforcing the formidable presence of the delivery center, the visitor entrance has undergone an artistic reimagining. Situated at the nexus of interconnected volumes, this entrance boasts an expansive canopy and an inclusive ramp, ensuring accessibility for all.
Crossing the threshold into the NIO Delivery Center’s interior, visitors are greeted by an inviting ambiance that sets the tone for their experience. On one side stands the guest reception desk, while the other features a display showcasing NIO’s lifestyle-oriented products, ranging from books to clothing and culinary delights.
Adjacent to this lies the “Joy Camp,” a playful area tailored for the youngest patrons of the delivery center, reminiscent of a family home’s warmth. Complementing this familial focus is an adjoining lounge, offering parents a respite while keeping an eye on their children. Transitioning through a gently curved bridge connecting the second and third buildings, visitors encounter an expanse adorned with interactive display panels that unravel the brand’s essence, enhancing the sense of discovery.
This passageway unfolds into a spacious lounge designed as a haven for users to unwind before and after the exhilarating experience of collecting their NIO vehicles. The lounge presents an array of amenities, including a well-appointed bar and dining area. The design prioritizes volume and flexibility, addressing the bustling nature of the center through noise-absorbing ceiling panels and a terrazzo floor that complements the bamboo wood flooring and wood veneer wall cladding, imbuing the space with a natural allure. The lounge’s bespoke furniture mirrors the sleek contours of NIO vehicles, offering both comfort and visual harmony.
The lounge further serves as a canvas for events within the delivery center, with freestanding furniture providing flexibility. Meanwhile, an outdoor courtyard nestled between the public buildings serves as a dynamic space for connections and events, echoing the versatility and innovation that define NIO.
Remarkably, the realization of the NIO Delivery Center was achieved in just seven months, standing today as a landmark in the Jiading district. The shining silver façade encapsulates the NIO ethos, evoking the seamless lines and elegance emblematic of their electric vehicles. Beyond the exterior, the interior stays true to Kokaistudios’ distinctive design template, a testament to NIO’s brand principles: pure, human, progressive, and sophisticated. This ethos resonates through the muted palette, nature-inspired materials, multimedia displays, and a palpable emphasis on comfort.
Ultimately, the NIO Delivery Center is a space of transformation where visitors traverse distinct zones to emerge as NIO users. The journey begins at a welcoming reception embellished with lifestyle products and a family-friendly “Joy Camp,” paving the way for a dynamic experience passageway that unveils the brand’s essence. This voyage culminates in the expansive hospitality lounge, where users collect their vehicles, absorbing the NIO experience in every facet of their journey.
The NIO Delivery Center is a living testament to the harmonious fusion of architectural innovation and user-centric design. It is a beacon representing NIO’s brand identity and encapsulating the future of automotive and lifestyle experiences.
Project Info:
- Architects: Kokaistudios
- Area: 1270 m²
- Year: 2023
- Photographs: RAWVISION studio
- Cheif Designers: Filippo Gabbiani, Andrea Destefanis
- Design Team: Chang Liu, Jingning Ji, Ian Hsu, Kia Wei
- Interior Design: Suzy Zhang, Alba Wang, Yan Song
- Text: Frances Arnold
- City: Shanghai
- Country: China
