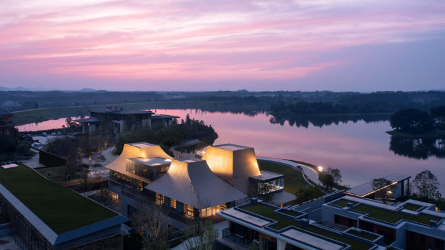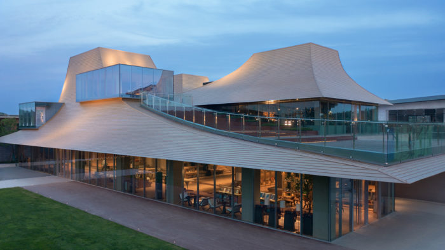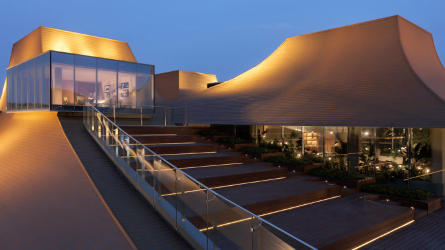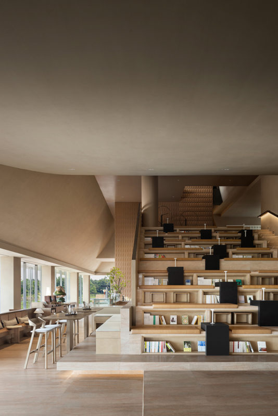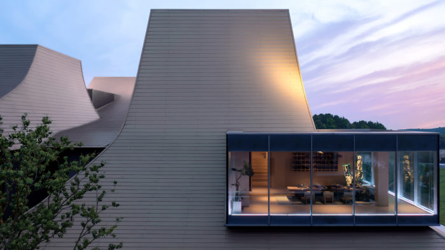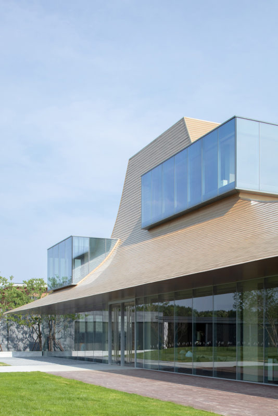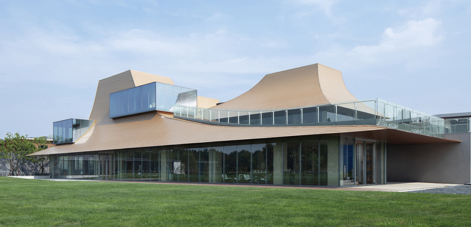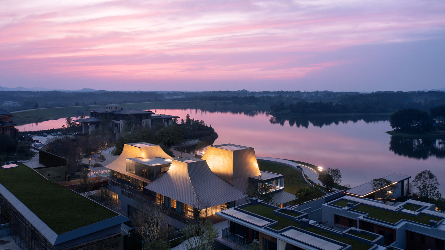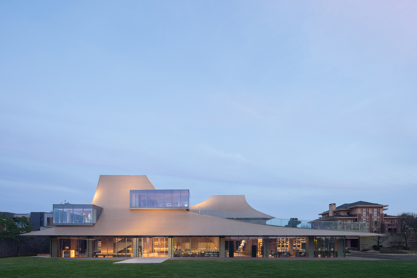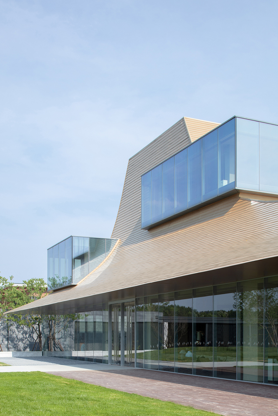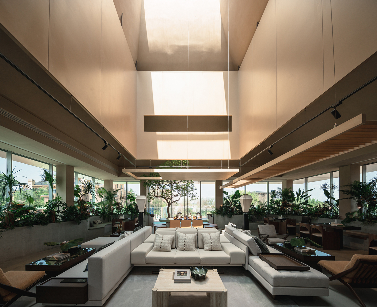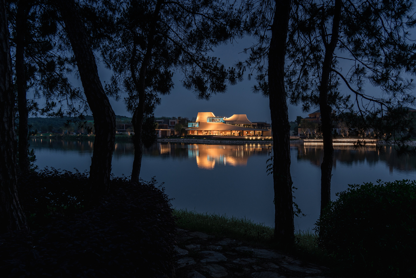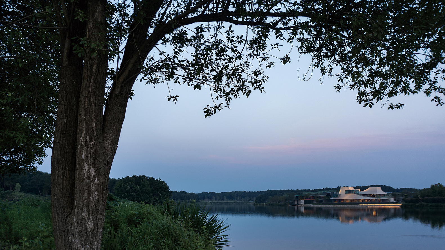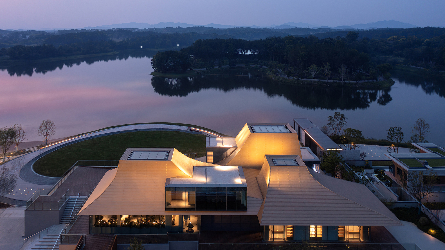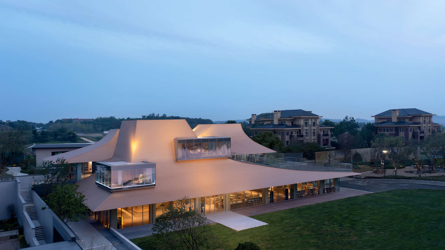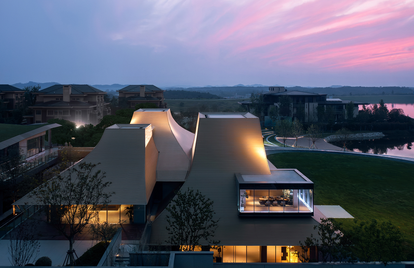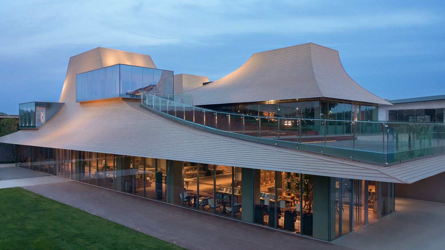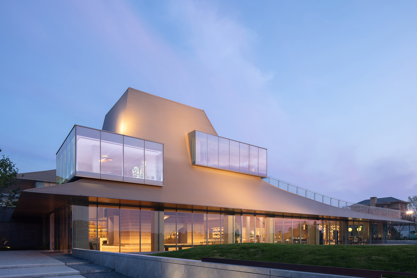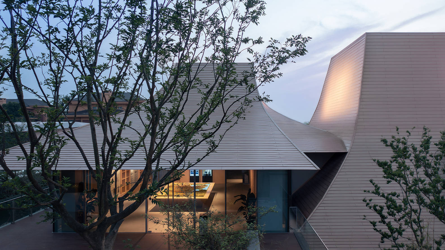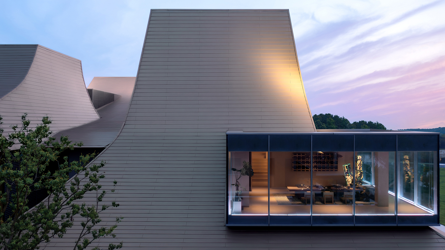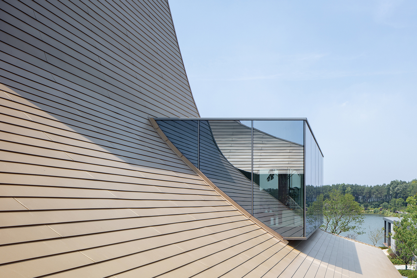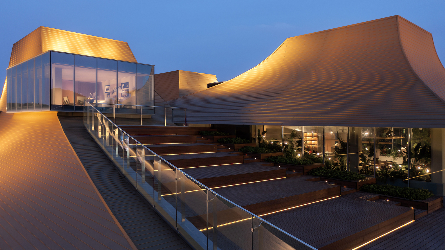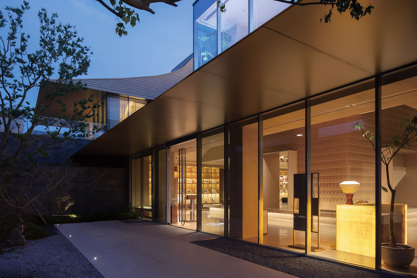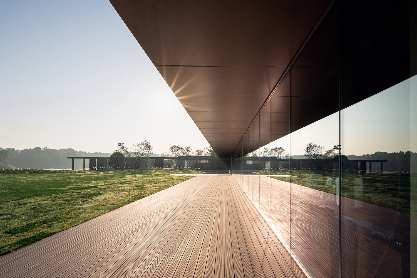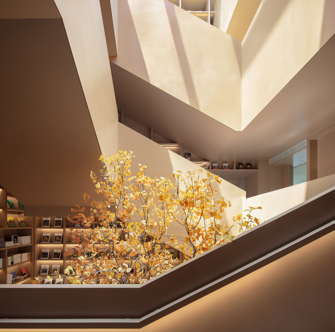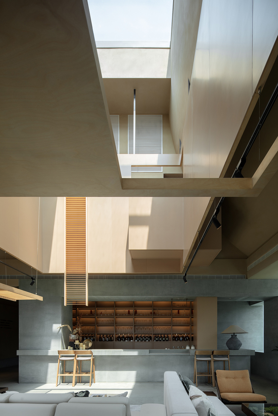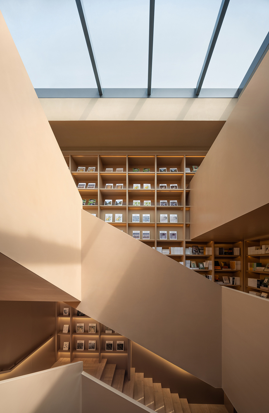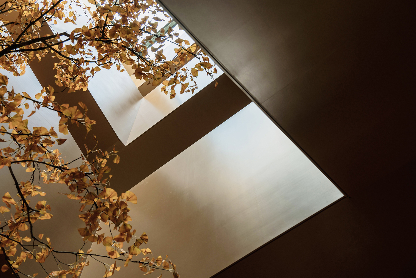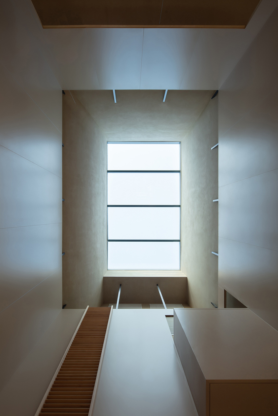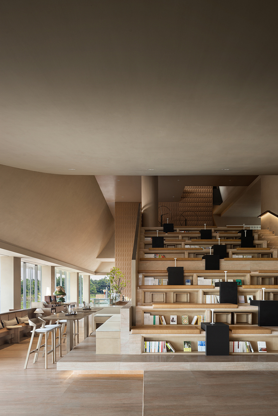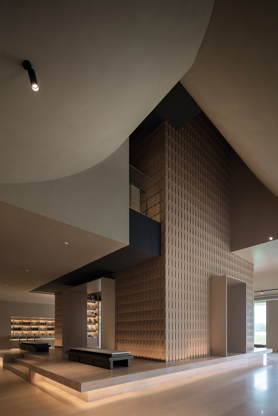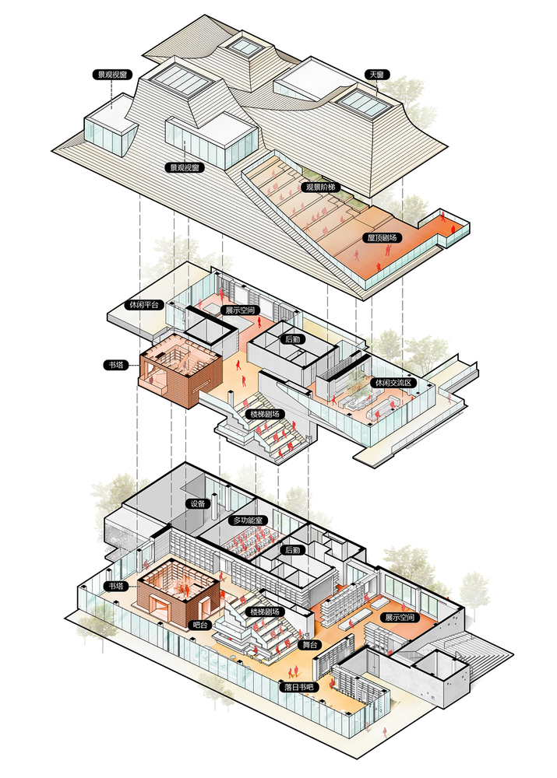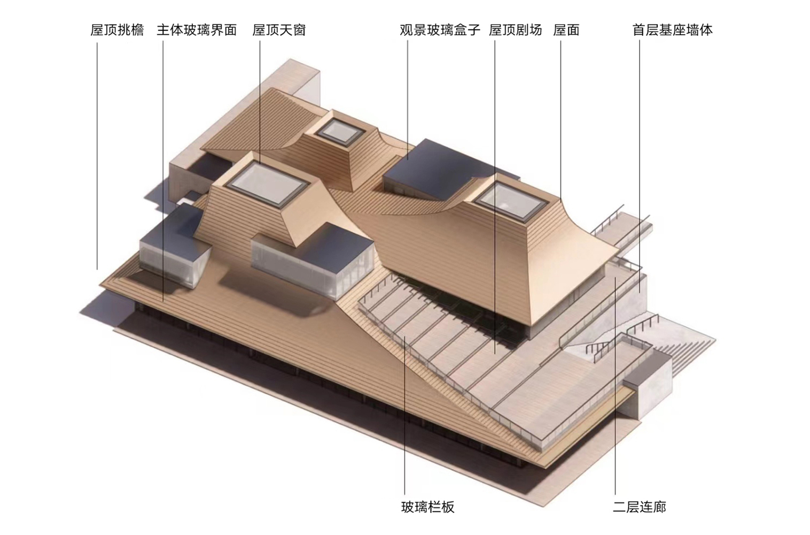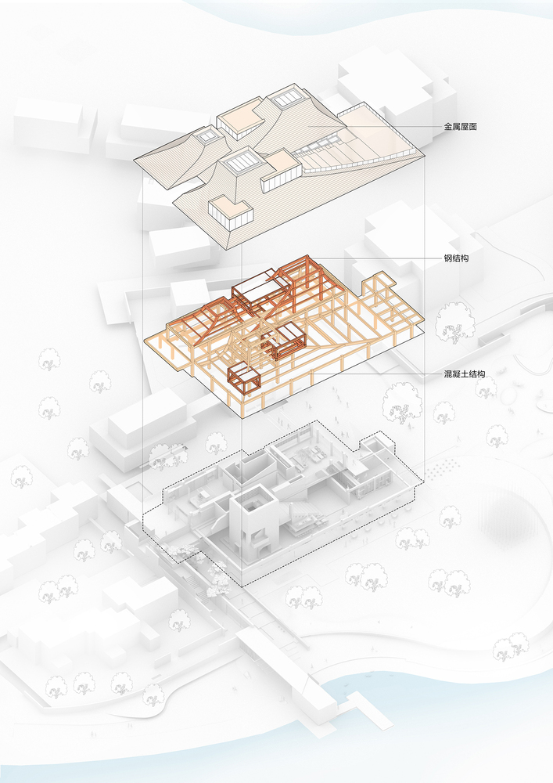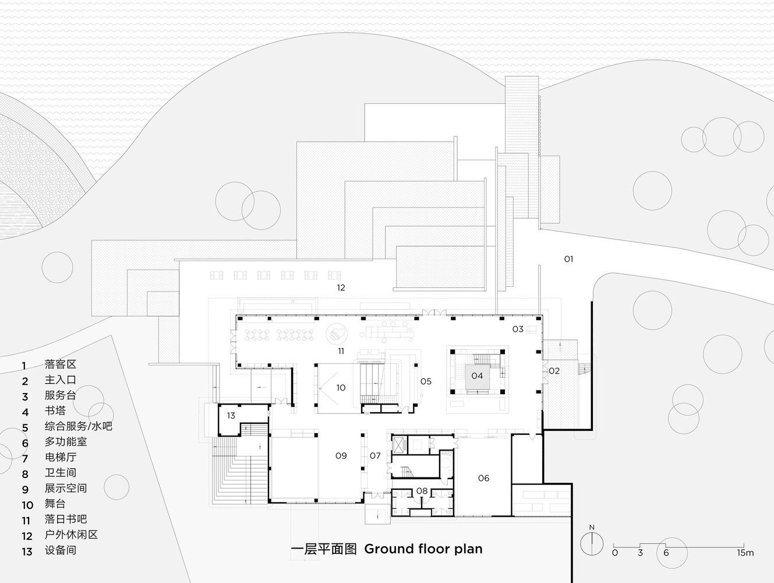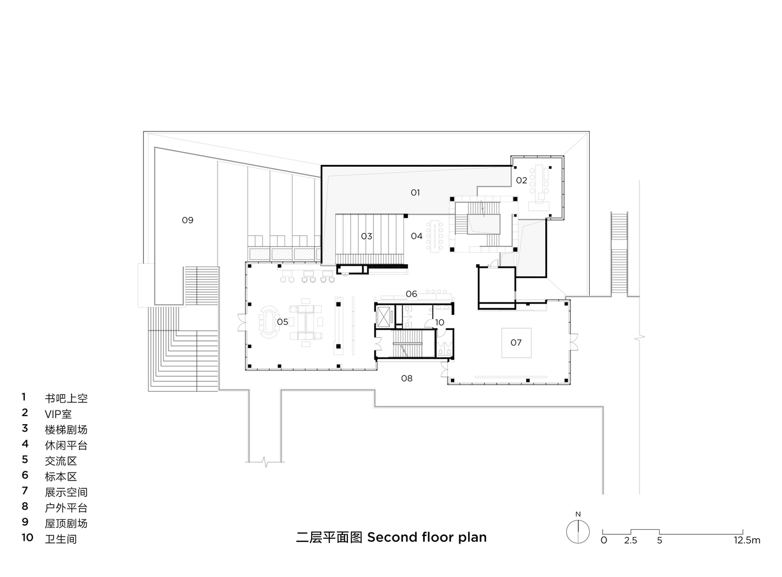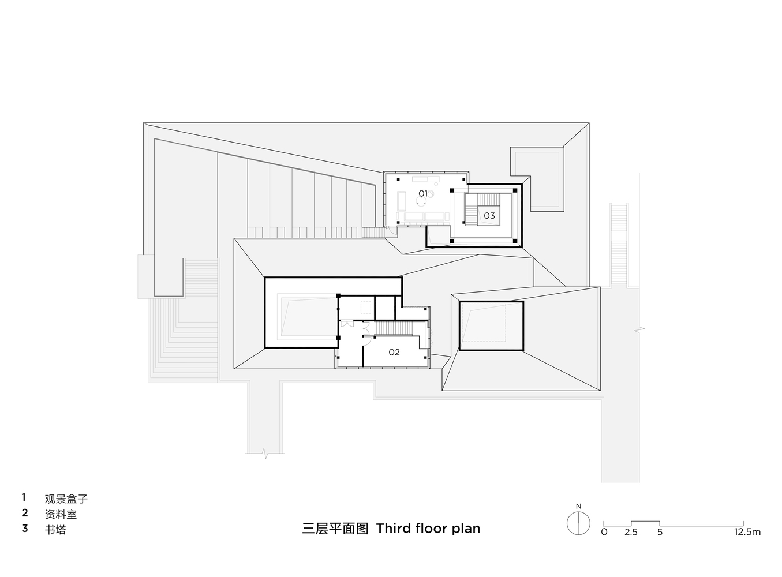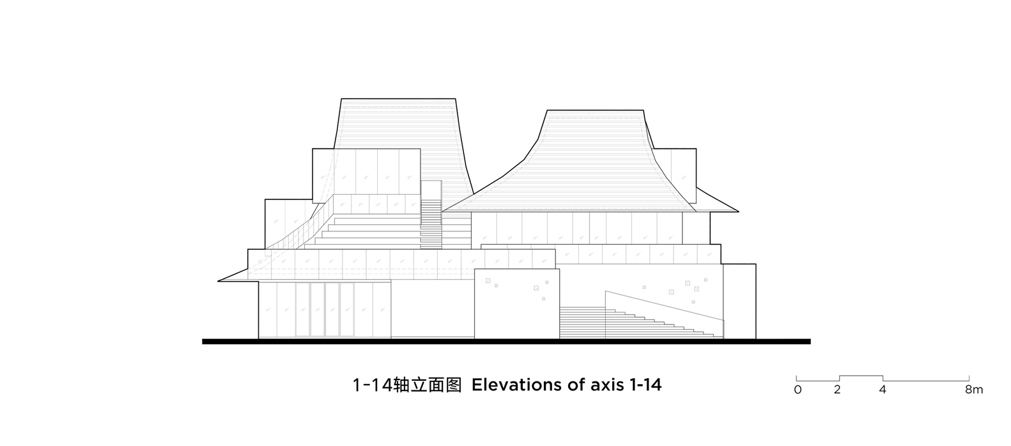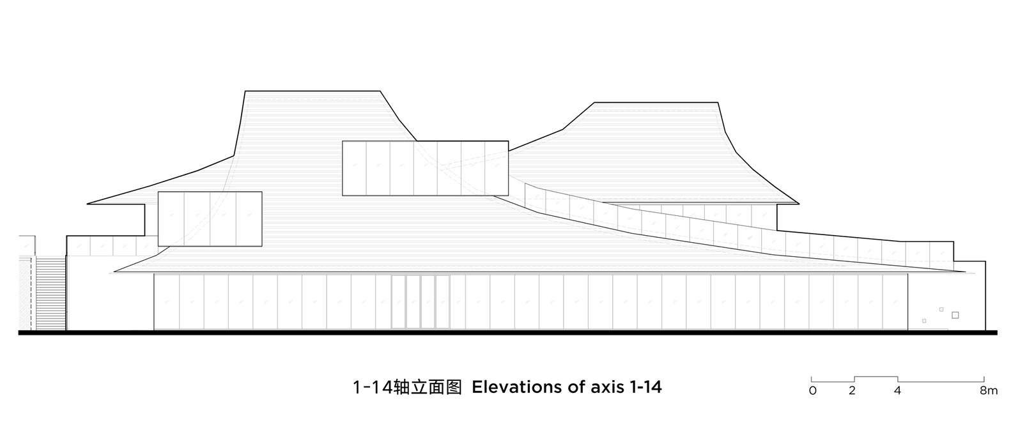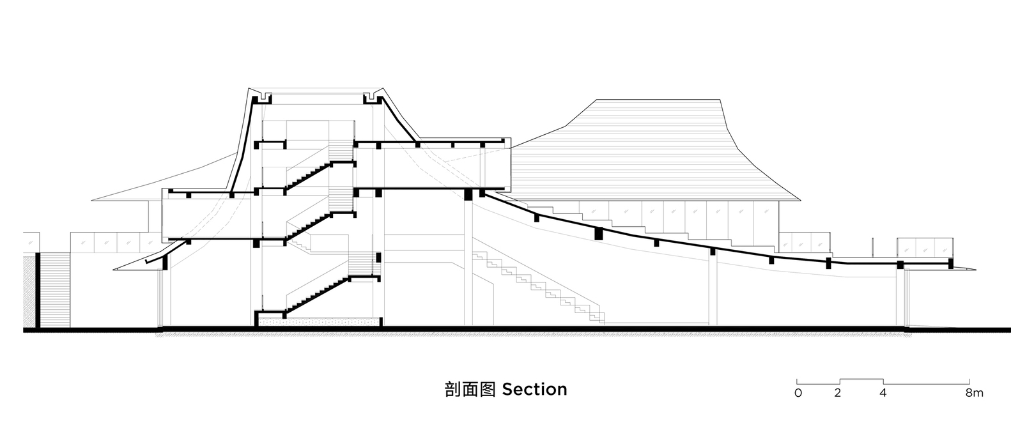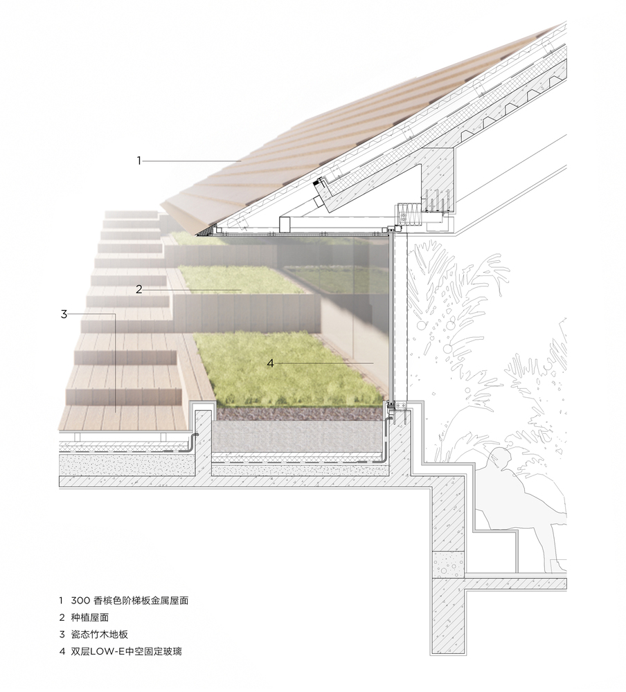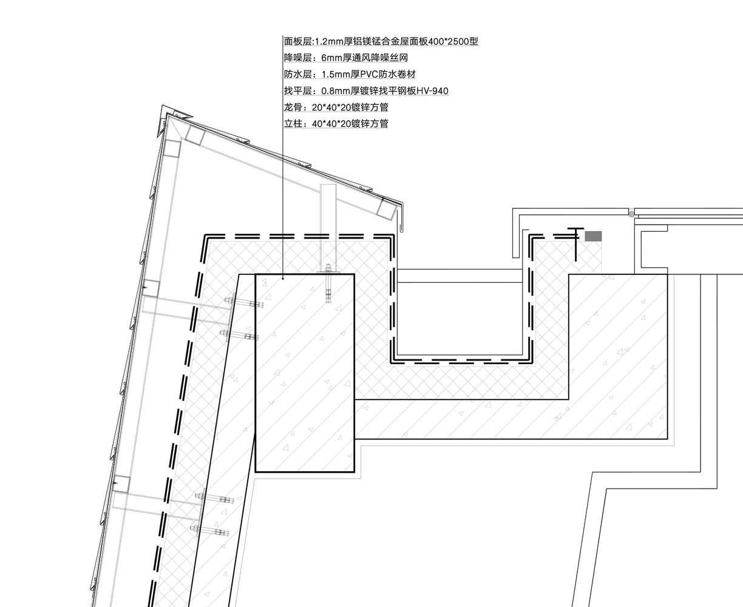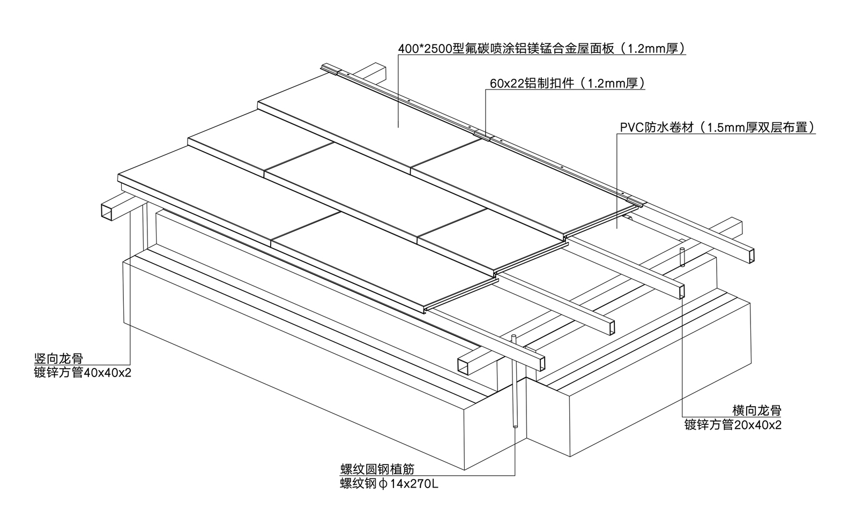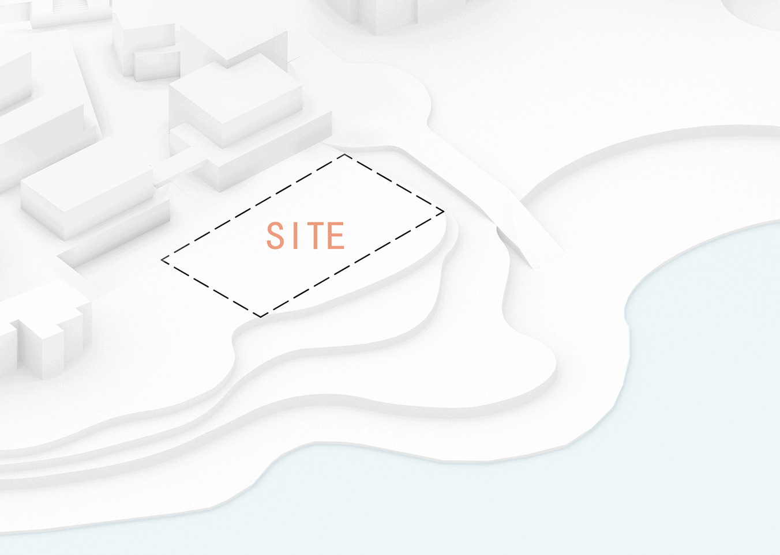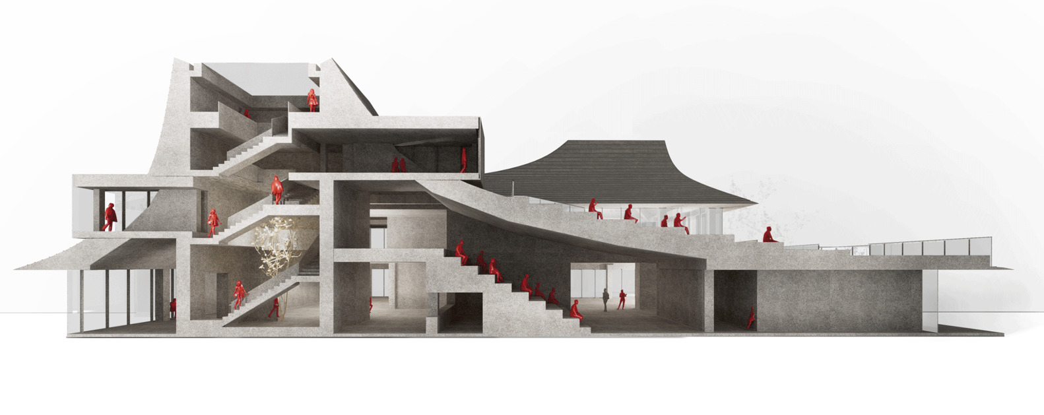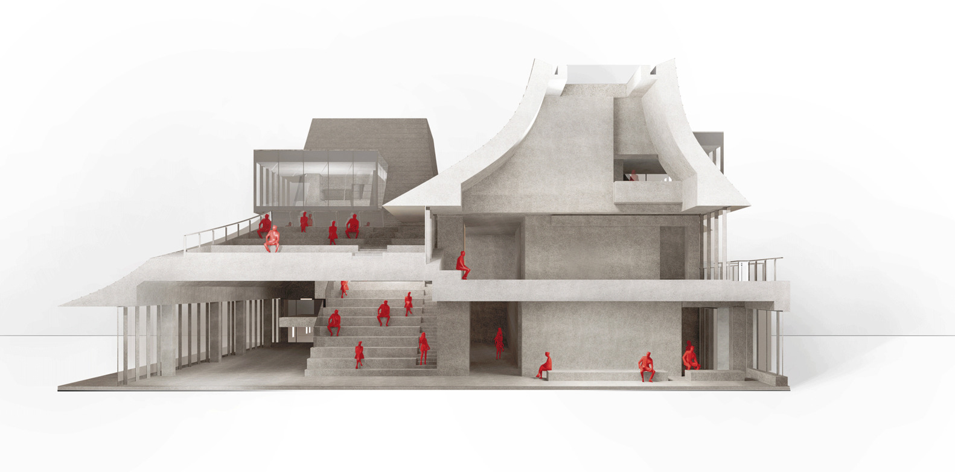Fragrant Lake, a serene cultural tourism resort community nestled in the northern expanse of Wuhan City, is a testament to the harmonious coexistence of untouched wilderness and pristine lakes. Among the lush natural surroundings, a remarkable endeavor has emerged to weave human interactions and spiritual rejuvenation into the fabric of this idyllic locale – the Community Center of Fragrant Lake.
Meng Fanhao, the visionary co-founder and chief architect of line+ studio, leads this creative endeavor. The distinct honor of designing the first communal edifice in this tranquil expanse fell to Meng Fanhao, a task he approached with an artist’s zeal and an architect’s precision.
The Community Center of Fragrant Lake’s Design Concept
The essence of the Fragrant Lake community center goes beyond merely accommodating a myriad of activities; it is also about the profound reshaping of the human spirit. In an era characterized by rapid flattening and decentralization, a commitment has been made to reintroduce the light of human connection through a concept dubbed “daily centrality.” This rekindling of intimate bonds between individuals and their natural environment is a testament to Fragrant Lake’s devotion to preserving its inherent identity.
Drawing inspiration from iconic elements like the Yellow Crane Tower’s cornice design and the color palette of local traditional structures, Meng Fanhao’s vision culminates in a splendid roof configuration. This grand rooftop, adorned with suspended cornices and panoramic viewing platforms, echoes the majesty and depth of the community’s architectural heritage. But this roof is more than just a striking focal point; it embodies a spiritual conduit, imbuing the interior spaces with a profound sense of purpose.
In a choreographed dance with the site’s natural attributes, the building orients itself toward the northwest, extending its reach seamlessly into the surrounding transition zones. Its southeastern façade, on the other hand, plays a pivotal role in guiding the community’s interactions.
Functional zones – reading nooks, communication hubs, displays, and a theater – seamlessly meld under a continuous sloping roof. The roof’s layered eaves generate intimate pockets of sheltered and inviting space. Elevated platforms and observation decks crown this architectural wonder, offering breathtaking vistas of the lake and landscape while thoughtfully positioned apertures beckon daylight and panoramic lake views indoors.
The structural composition harmonizes two contrasting materials: a concrete base forms a stable foundation, while a steel-imbued roof ascends into the skies. The three elevated rooftops form the nucleus of the structure and the spatial experience, giving rise to the concepts of the “Book Tower” and the “Light Atrium.” Within these conceptual enclaves, large-scale components meld seamlessly, fostering a unique and reflective ambiance that harmoniously marries structural integrity with architectural grace.
Adorning the roof is a series of stepped metal panels, each line, and edge distinct against the sun’s radiant backdrop. Continuity reigns as the same metal panels grace the roof cornice and continue downward, adorning the ceiling. A delicate cornice meets an expansive curtain wall of ultra-white glass, their juxtaposition evoking a sense of boundless continuity. This ethereal borderland between the architectural creation and the untamed wilderness beyond creates an atmosphere that seamlessly melds the two as if they were always meant to coexist.
In the heart of Fragrant Lake’s tranquil embrace, Meng Fanhao’s architectural masterpiece, the Community Center of Fragrant Lake, stands not just as a physical structure but as a conduit for shared experiences and spiritual renewal. Its design echoes the past while embracing the future, and its role as a beacon of community unity remains ever-bright. This testament to architectural prowess and human aspiration is poised to leave an indelible mark, etching the story of Fragrant Lake into the annals of architectural wonder.
Project Info:
- Architects: line+ studio
- Area: 2284 m²
- Year: 2023
- Photographs: Zhi Xia, line+, ten vision studio
- Lead Architects: Fanhao Meng
- Lighting Design: Hangzhou Sunlux Lighting Design Co., Ltd.
- Structure: reinforced concrete structure + steel structure
- Project Leader: Kelun Su
- Construction Drawing Cooperation Unit: Wuhan JZFZ Architectural Design Co., Ltd., Wuhan JZFZ Architectural Design Co., Ltd.
- Curtain Wall Design: Hangzhou Zhongchuang United Curtain Wall Design Institute
- Design Team: Hanyue Yang, Rui Shen
- Co Builder: SMART CITY SMILE CITY
- Development Management Team: Xiaofang Hu, Zhican Huang, Lin Tao, Zhe Ru, Cheng Guo, Yunbiao Ni
- Interior Design: LSD Interior Design
- Landscape Design: Shanghai Landau Landscape Planning and Design Co., Ltd.
- Investor: Hongan Fushan Real Estate Co., Ltd., Hongan Fushan Real Estate Co., Ltd.
- Materials: Al-Mg-Mn Alloy Plate, Aluminum Honeycomb Panel, Aluminum Veneer, Stainless Steel Plate, Bamboo Board, Fair-faced Concrete Coating
- City: Hangzhou
- Country: China
© Zhi Xia
© Zhi Xia
© Zhi Xia
© Zhi Xia
© line+
© line+
© Zhi Xia
© Zhi Xia
© Zhi Xia
© Zhi Xia
© Zhi Xia
© Zhi Xia
© Zhi Xia
© Zhi Xia
© Zhi Xia
© Zhi Xia
© Zhi Xia
© line+
© Zhi Xia
© Zhi Xia
© ten vision studio
© line+
© Zhi Xia
© ten vision studio
© Zhi Xia
Axonometric. © line+ studio
Model. © line+ studio
Axonometric. © line+ studio
Ground Floor Plan. © line+ studio
Second Floor Plan. © line+ studio
Third Floor Plan. © line+ studio
Elevation. © line+ studio
Elevation. © line+ studio
Elevation. © line+ studio
Detail. © line+ studio
Detail. © line+ studio
Detail. © line+ studio
Diagram. © line+ studio
Diagram. © line+ studio
Section Diagram. © line+ studio
Section Diagram. © line+ studio


