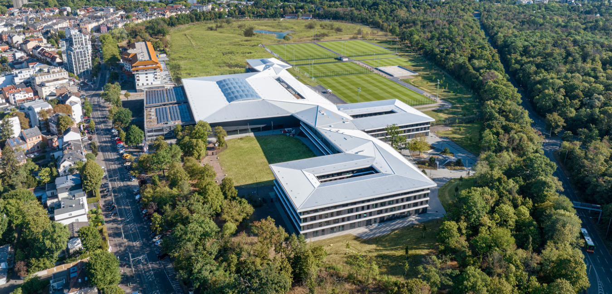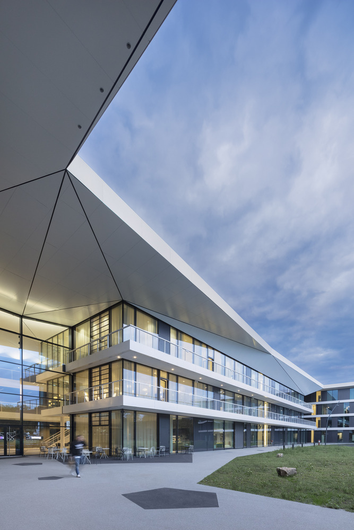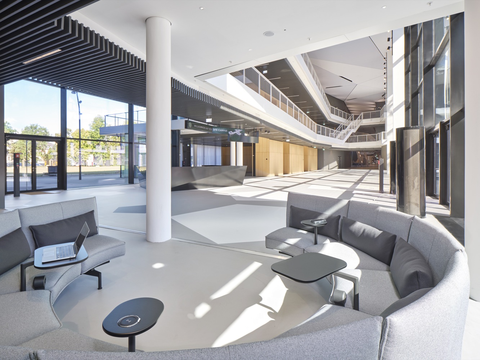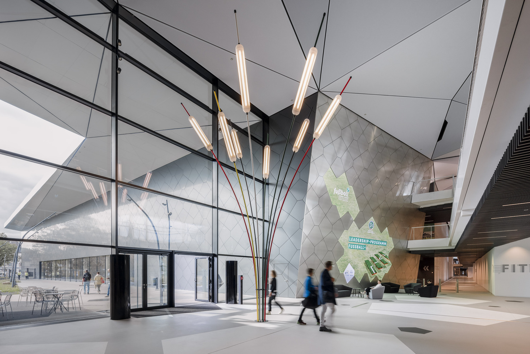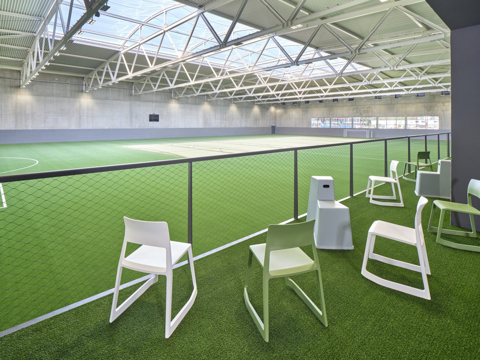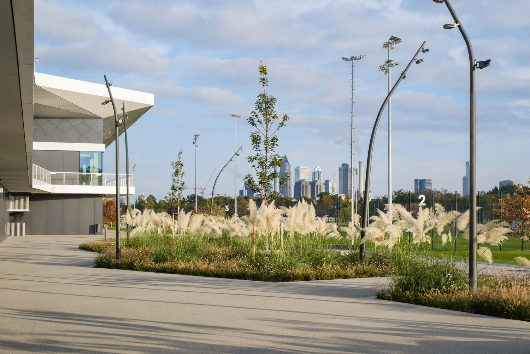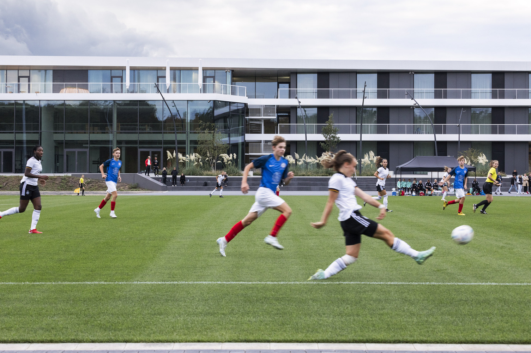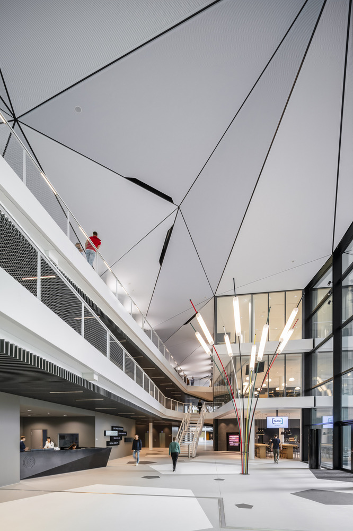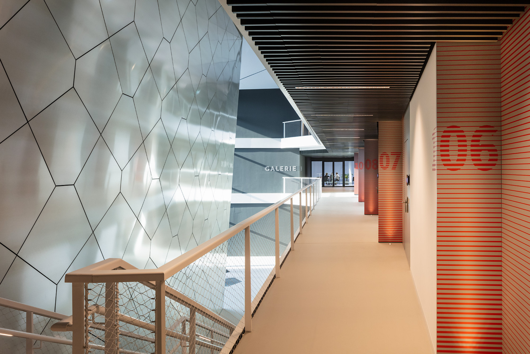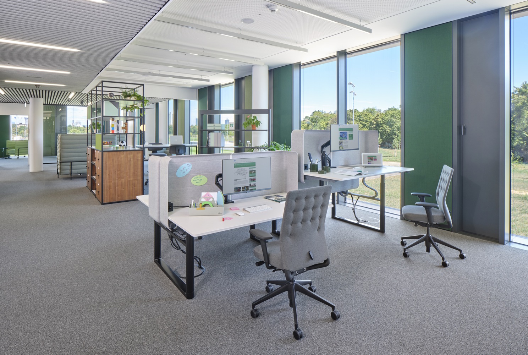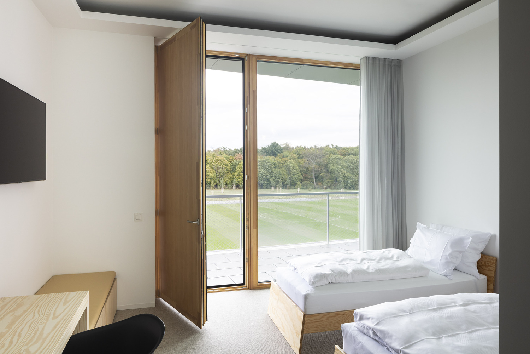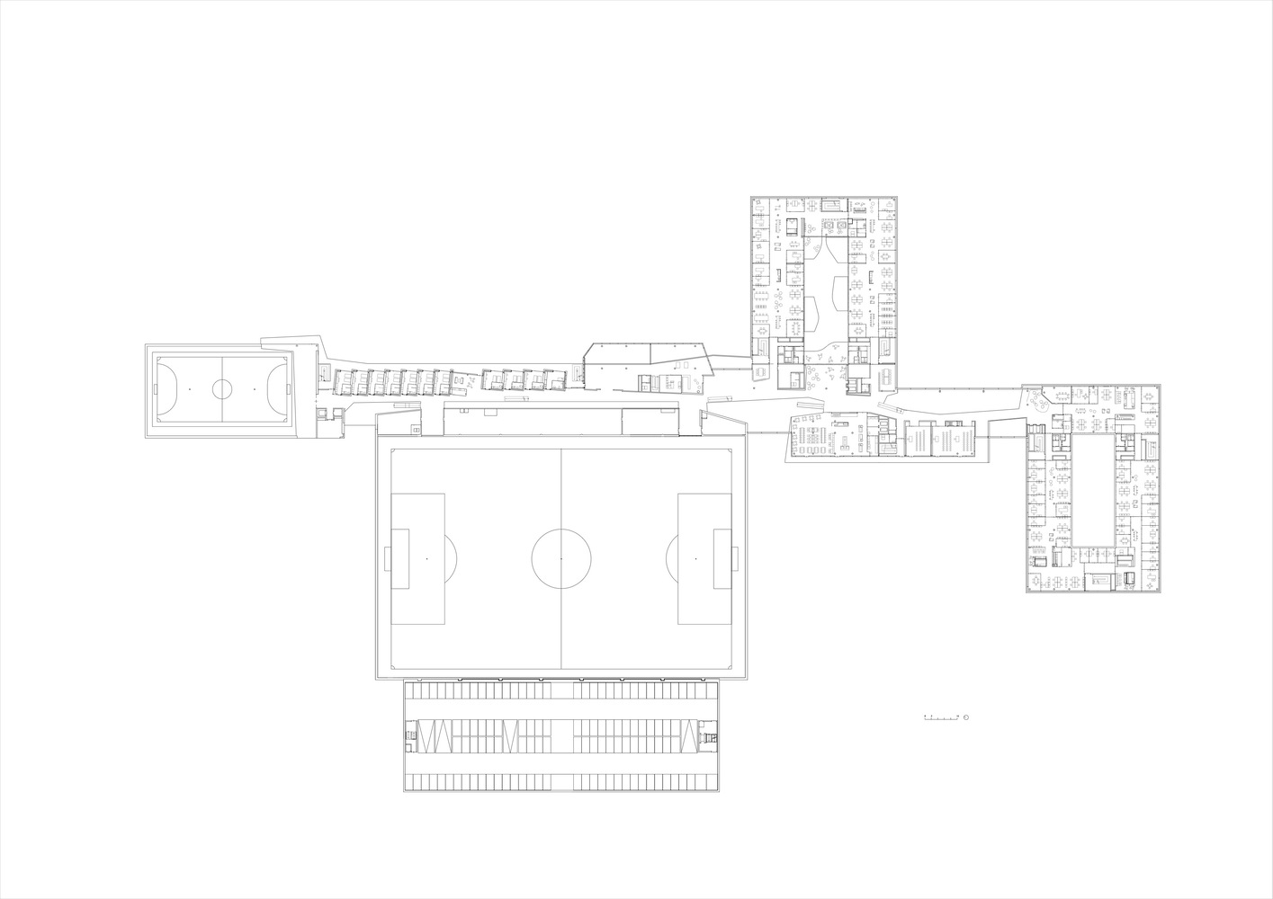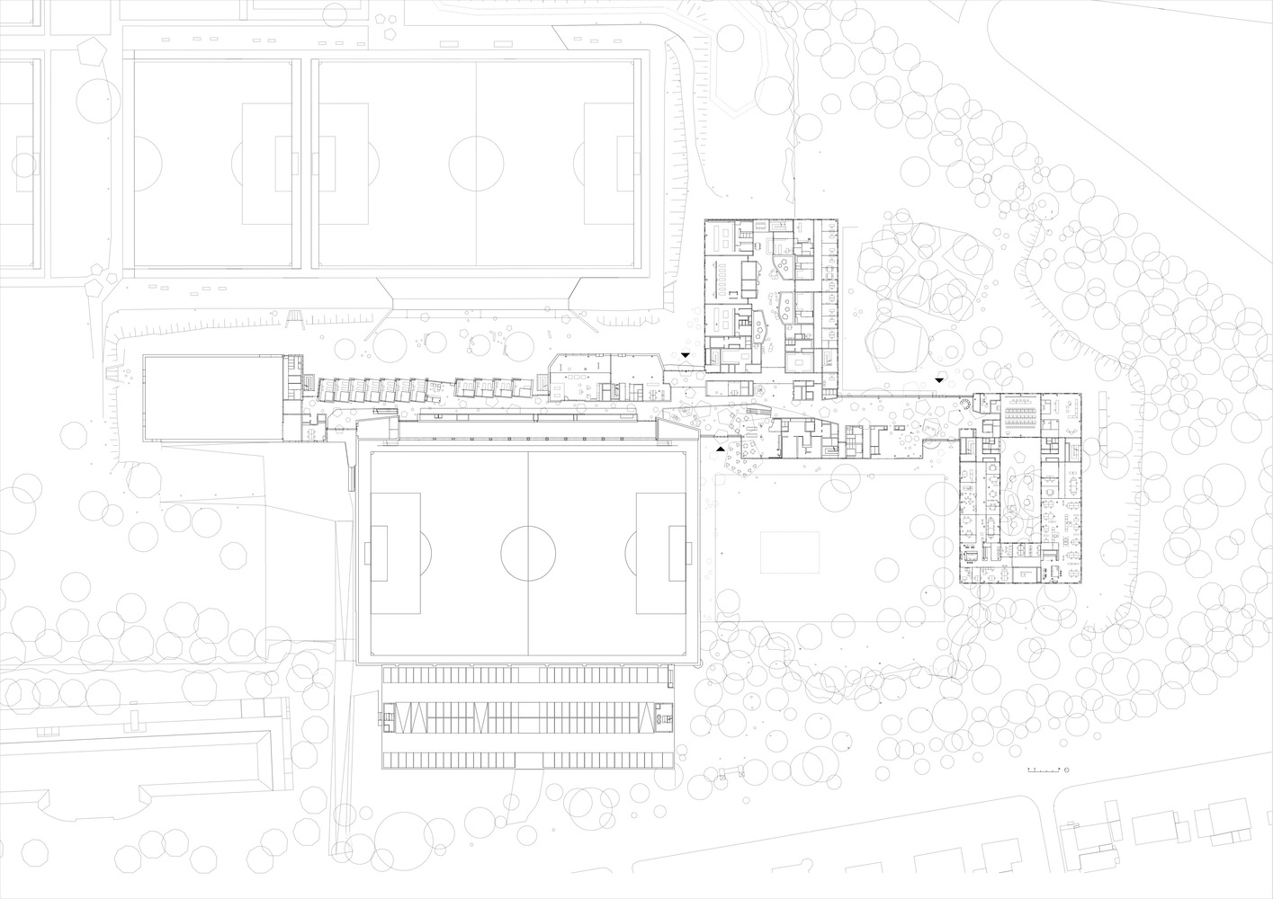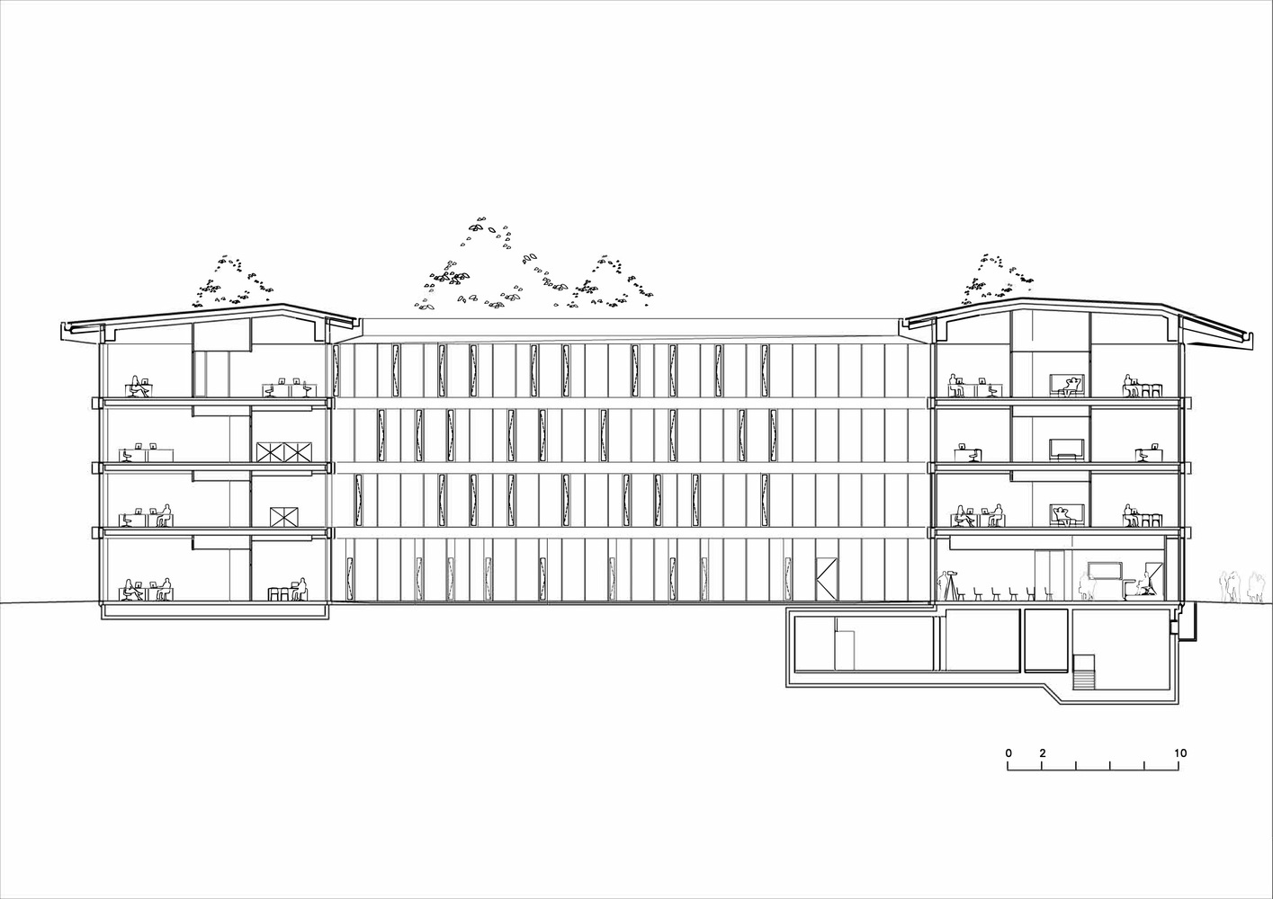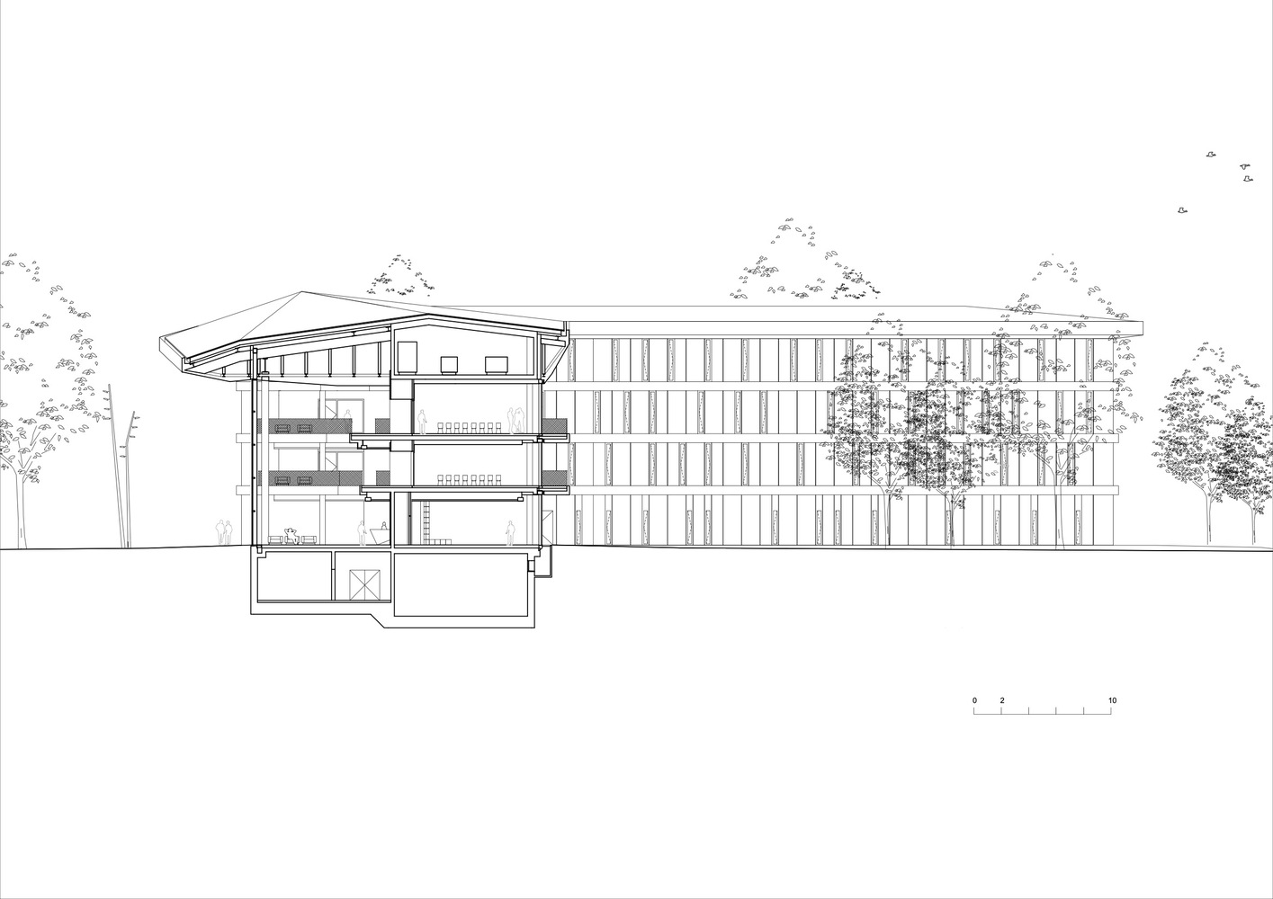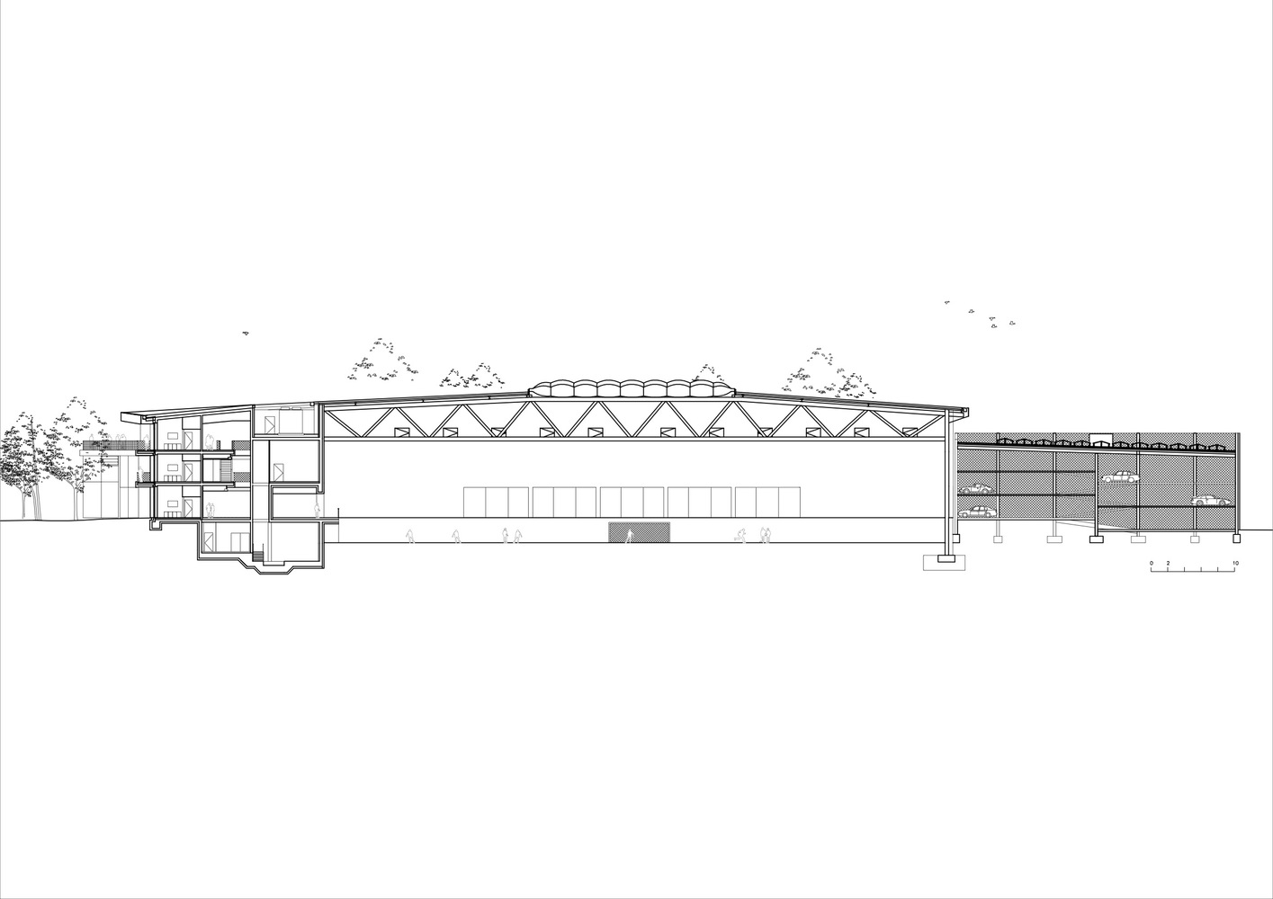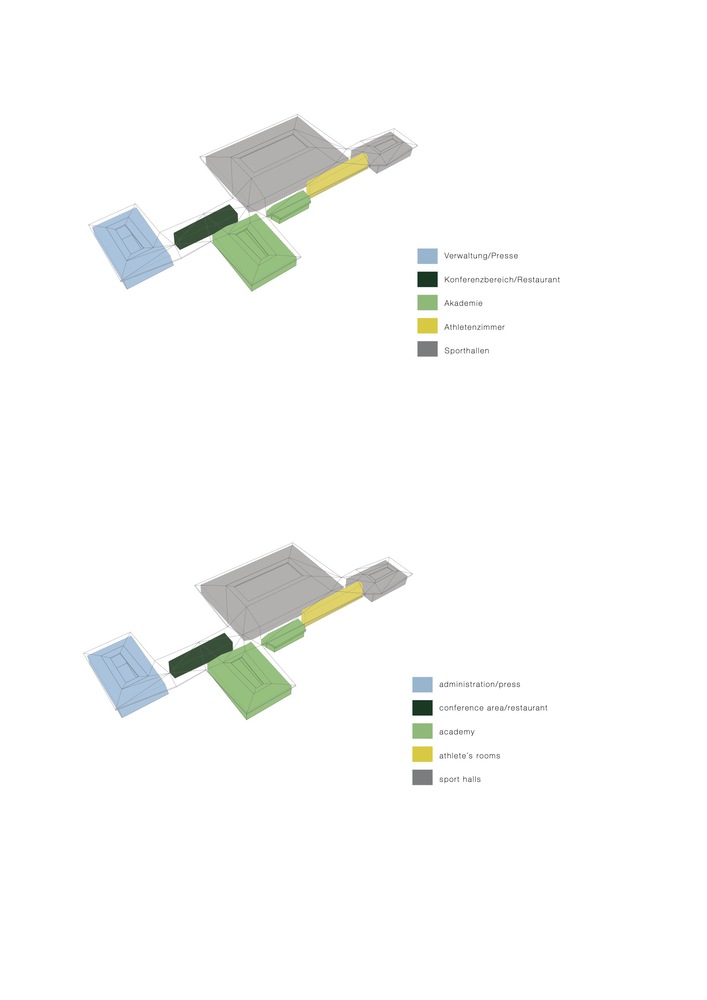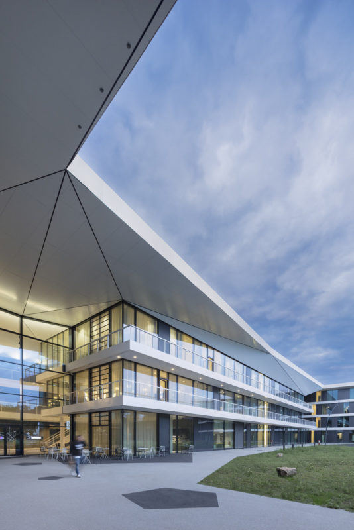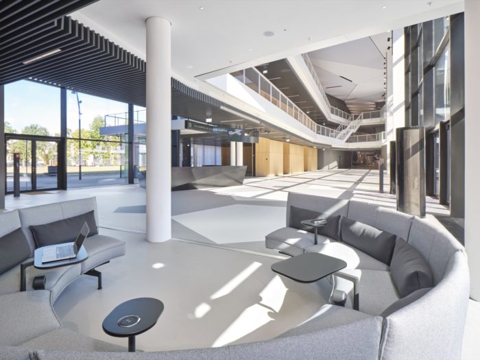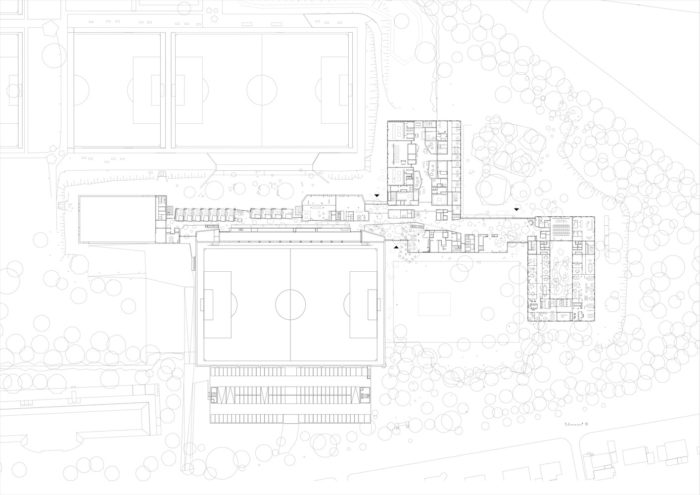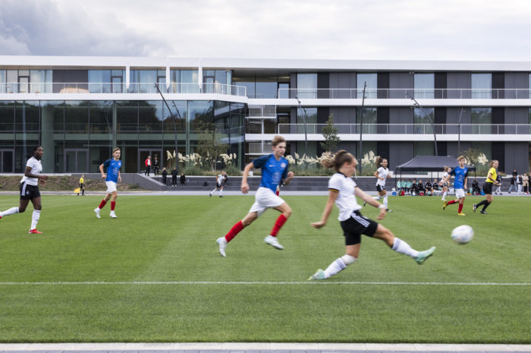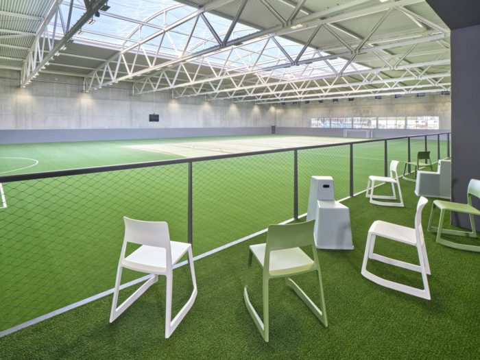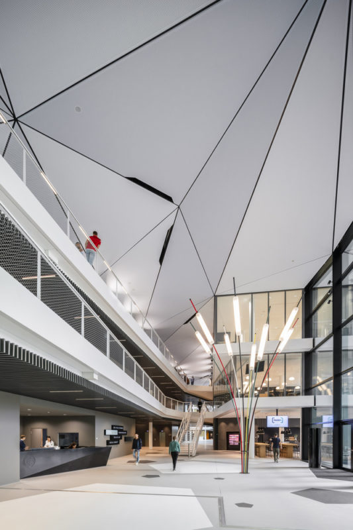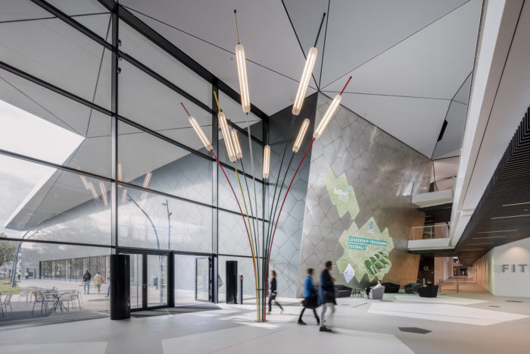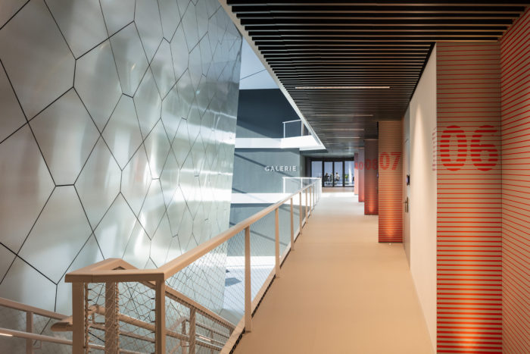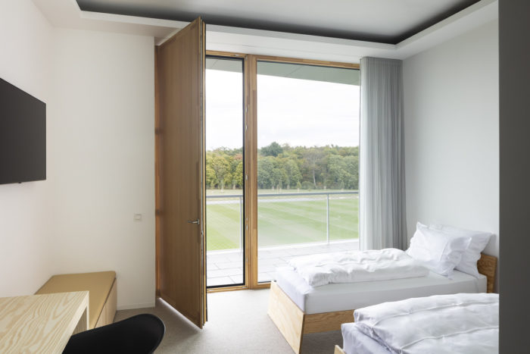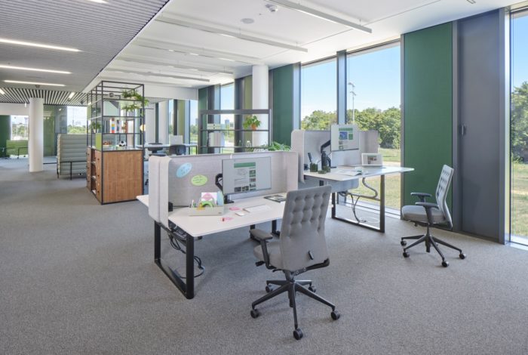The vibrant heart of football excellence, the DFB Campus, stands proudly amidst Frankfurt’s city forest, marking its territory on the grounds of the former racecourse. Nestled within the lush green embrace, this state-of-the-art complex isn’t just an assembly of structures; it’s an orchestra where architecture and sports harmoniously perform.
DFB Campus’ Design Concept
The DFB Campus is a fusion of football pitches, sports havens, and a modern edifice, all bound by the natural borders of the surrounding expanse. This amalgamation forms a cohesive campus that marries functionality and aesthetics. The sprawling space, thoughtfully tailored to accommodate administrative hubs, media facilities, meeting venues, athlete lodgings, and cutting-edge sports infrastructures, gracefully sprawls under a continuous, expansive roof, elegantly encircling each sports arena and open precinct.
To weave the various components together and create a seamless orientation, a covered sports boulevard spans from north to south, threading through the entire campus. This boulevard, an interactive conduit, not only fosters connections but also nurtures an environment for casual encounters and a ringside view of the on-field fervor. The bridge unites the administration and the academy, elevating it beyond a mere pathway to a pulsating communication hub.
The DFB Campus isn’t just architecture; it’s a symbiotic blend of sports and design. Sitting within a wooded clearing in Frankfurt’s city forest, the setting isn’t just picturesque and functional, creating a haven that shields athletes and occupants from external disturbances, nurturing an environment where focus reigns supreme.
The ensemble of structures has been masterfully orchestrated, forming spatial harmony that clusters functions with intent. This choreography fosters dedication in work and training while nurturing an ambiance ripe for impromptu exchanges. The canvas isn’t fragmented structures with wasted spaces but a canvas where playing fields are metamorphosed into integral components.
Resultantly, spaces ranging from open expanses to secluded retreats are meticulously intertwined, nurturing connectivity. The building seamlessly melds into its surroundings, blurring the lines between indoor and outdoor spaces and enveloping select sports facilities within its roofed expanse. The result: a symphony of visual connections, fostering the campus spirit and ensuring that the spotlight never wavers from football.
A microcosm, the DFB Campus embodies a city within its walls, crowned by a communal roof that shelters diverse districts. The spine of the DFB Campus, the boulevard, escorts staff, athletes, and visitors on a visual journey, offering glimpses into the building’s levels and the panoramic view beyond its towering glass façade. This ingenious concept demarcates the structure into public and private domains, granting the administrative area a picture of the tree-lined forecourt on Kennedyallee.
In contrast, the dining area bridges the administrative and athletic spheres, seamlessly transitioning into exercise rooms, athlete lodgings, the indoor football arena, and the multi-purpose hall. Flexibility isn’t just a design principle; it’s a way of life here, with spaces interconnected and intimate, exemplified by press rooms within arm’s reach of administration and athlete abodes adjacent to the sports fields. The exercise zone, where groundbreaking training methodologies are tested, flows into campus seminar rooms featuring a roof terrace, gifting vistas across the football pitches to Frankfurt’s skyline.
At the heart of this ecosystem courses the boulevard, its length the main artery of the DFB Campus. This glass-clad thoroughfare, pulsating with vitality, runs the gamut of the building, binding ground-floor areas in a harmonious continuum. This isn’t merely a path but a vibrant hub, a space where conversations spark, sports action unfolds, and navigation is a breeze. The boulevard, a two-fold corridor, opens doors to the sports enclave on the northern stretch, housing the academy, athlete residences, exercise sanctuaries, an indoor football coliseum, and a multi-purpose hall.
Meanwhile, the southern stretch, accessed from the main entrance on Kennedyallee, ushers in the public realm – administration, media, and visitor spaces. This boulevard metamorphoses into welcoming squares at the entries, and as it ascends, the interconnected roof creates a rhythm that sways the interior landscape.
Inside, the interior design mirrors the motto “United in Diversity.” The administrative spaces exude warmth through rich colors and quality materials, while the sports arenas hum with dynamic surfaces splashed with hues. A standard Bolidt flooring wraps the various zones in unity. At the same time, slanted walls usher in fresh perspectives, and the folded roof spreads its network of nodes and bars adorned with triangular panels of perforated plasterboard. This roof is the metaphorical thread that stitches the building’s varied facets: work and motion, play and science, familiarity, and security. The flowing ribbon of levels inside and outside the structure is a visual signature, painting the DFB Campus as a tapestry of connectivity.
The blueprint of the DFB Campus’ masterpiece was etched through workshops and a symphony of collaboration. The essentials of modern camaraderie were distilled into the framework, giving birth to the DFB Campus. Housing individual offices, team spaces, and interconnected landscapes seamlessly balance solitude and interaction. This nurturing of a fertile ground for concentration and camaraderie is hailed as the cornerstone of a thriving work culture. Meanwhile, every domain within this microcosm carries unique traits, from classrooms to athlete abodes, each a vignette of functionality and comfort.
Project Info:
- Architects: kadawittfeldarchitektur
- Area: 57000 m²
- Year: 2022
-
Photographs: G.Esch, Eduardo Perez, Nikolai Benner
-
Manufacturers: Hunter Douglas Architectural (Europe)
-
City: Frankfurt am Main
-
Country: Germany
