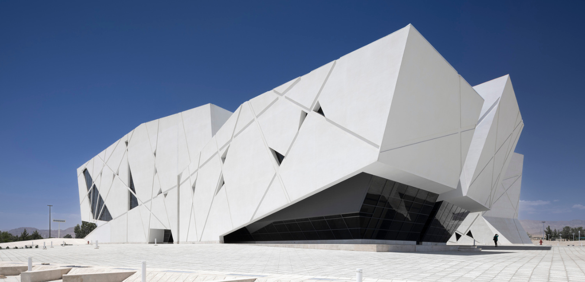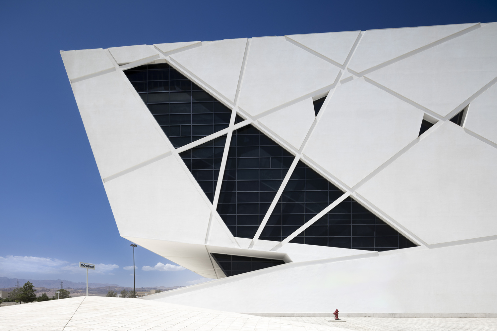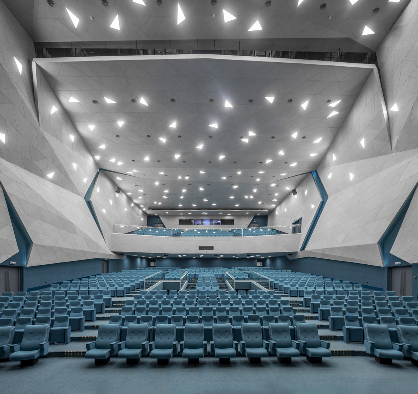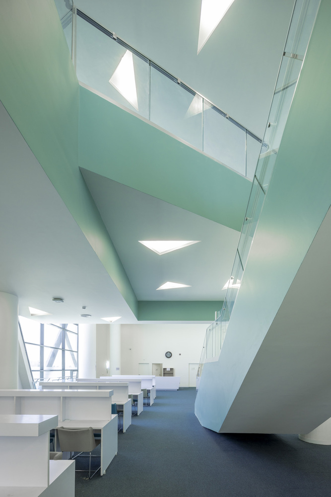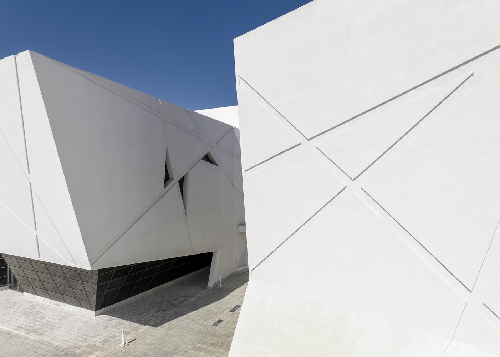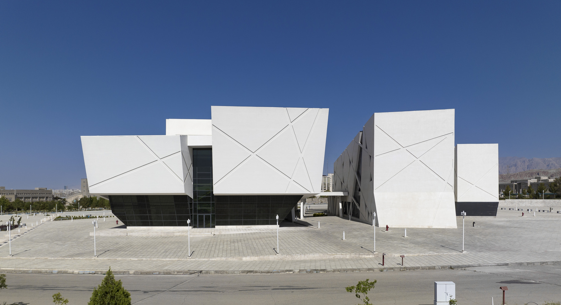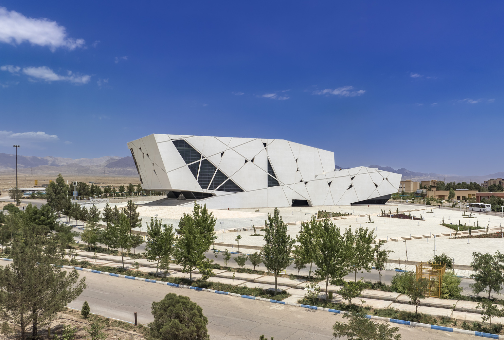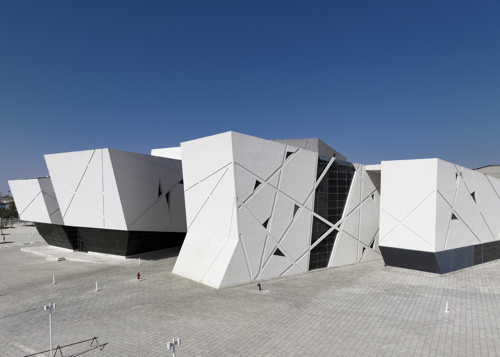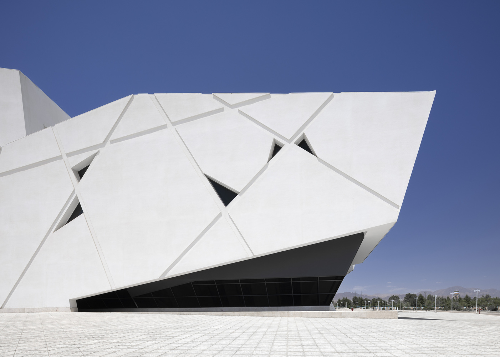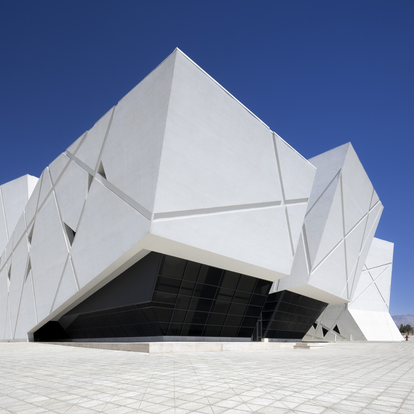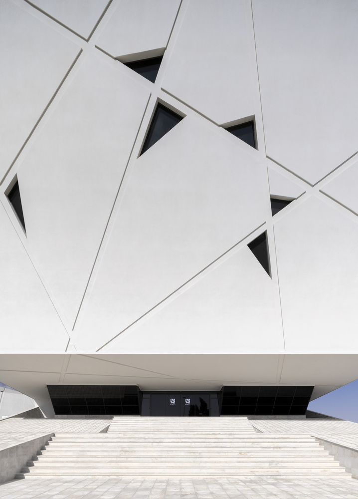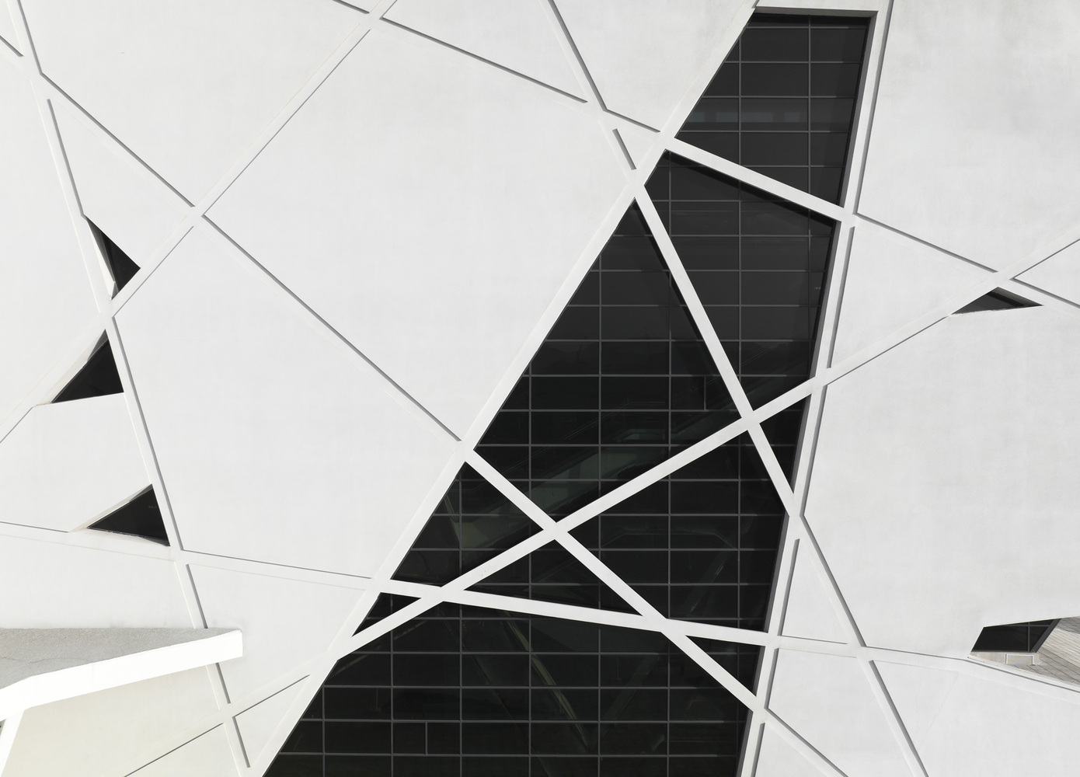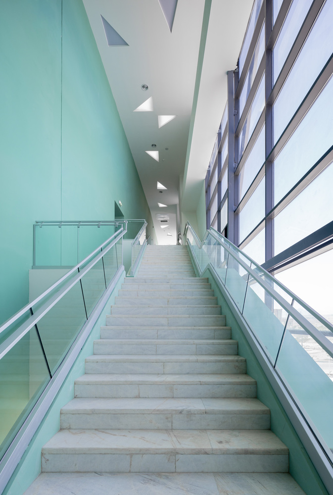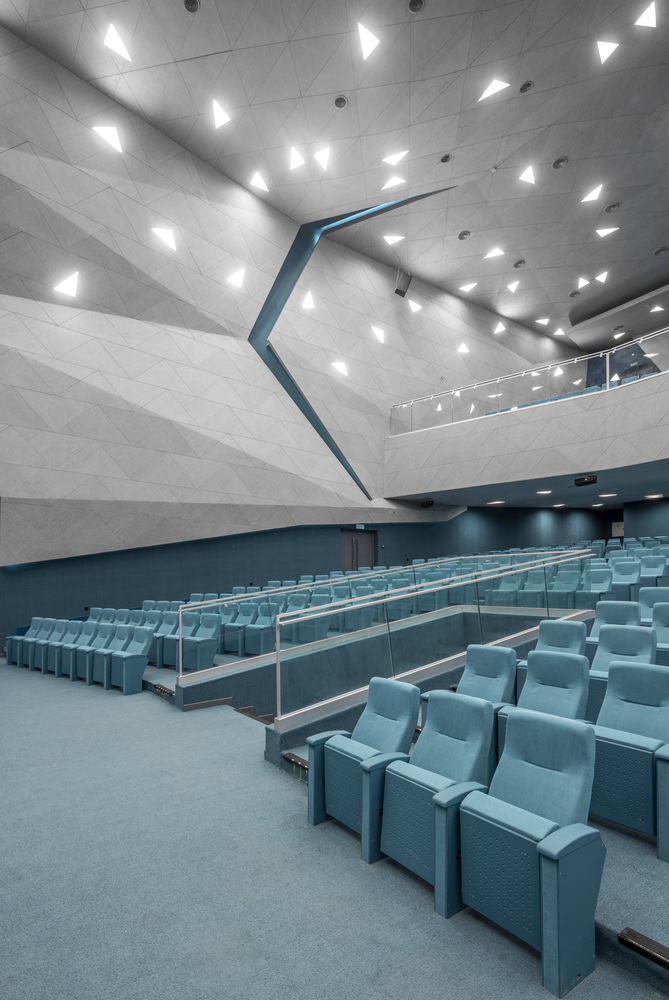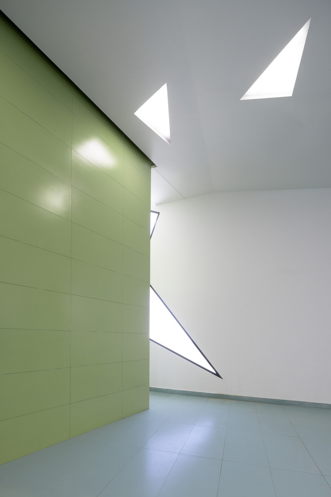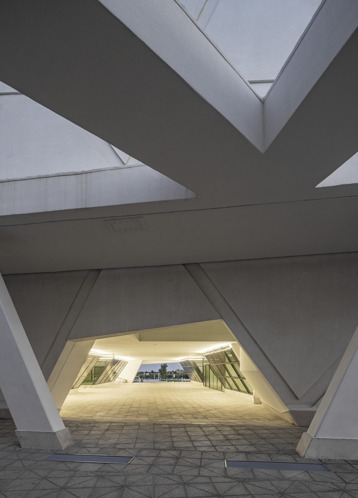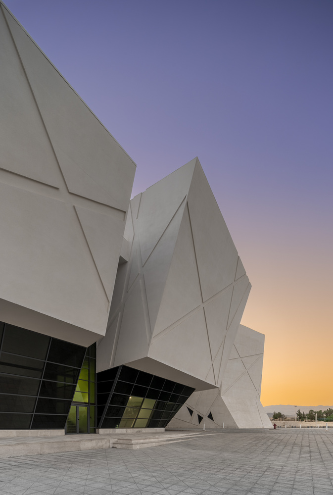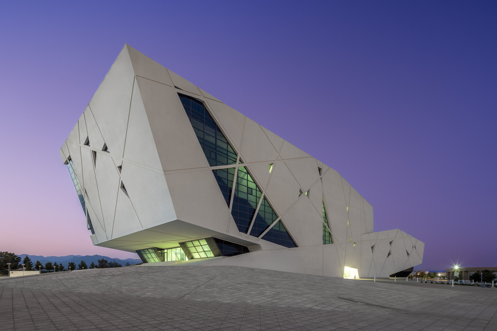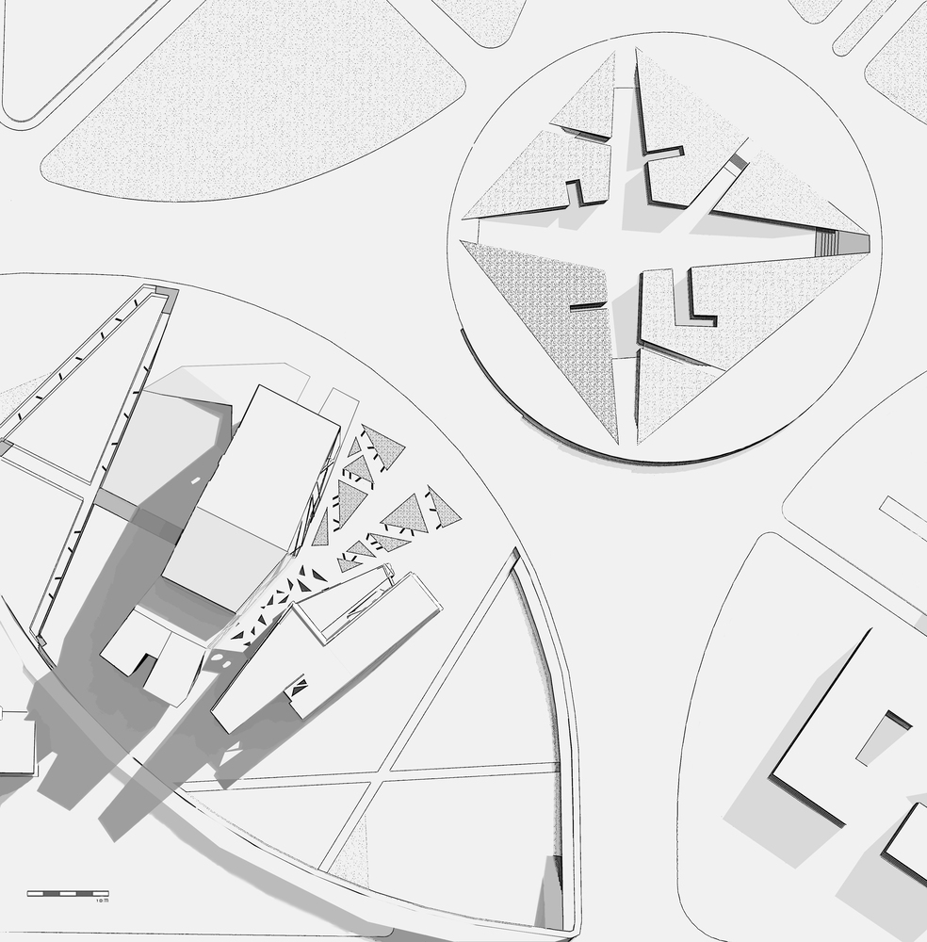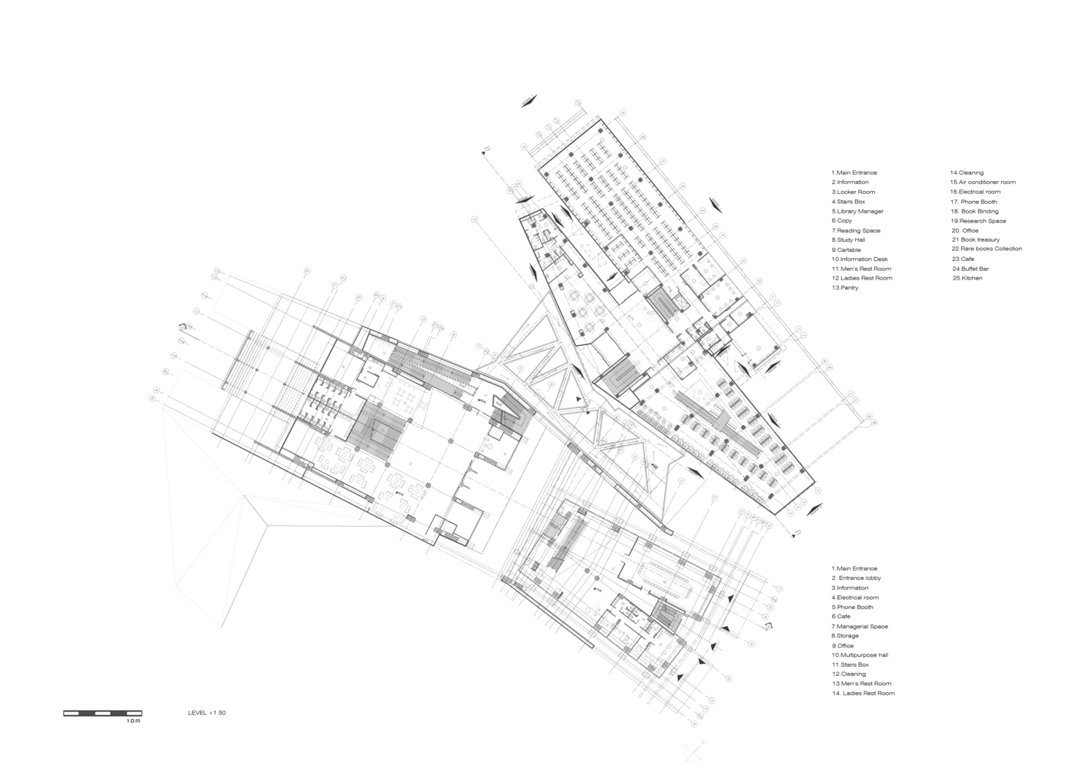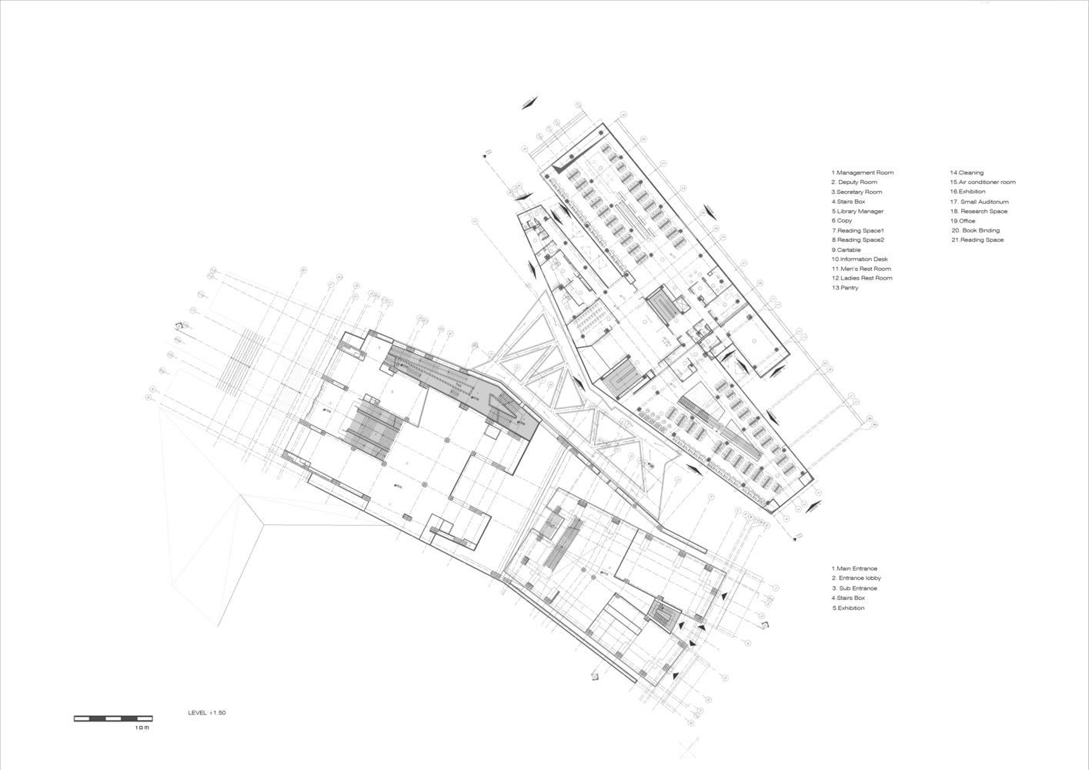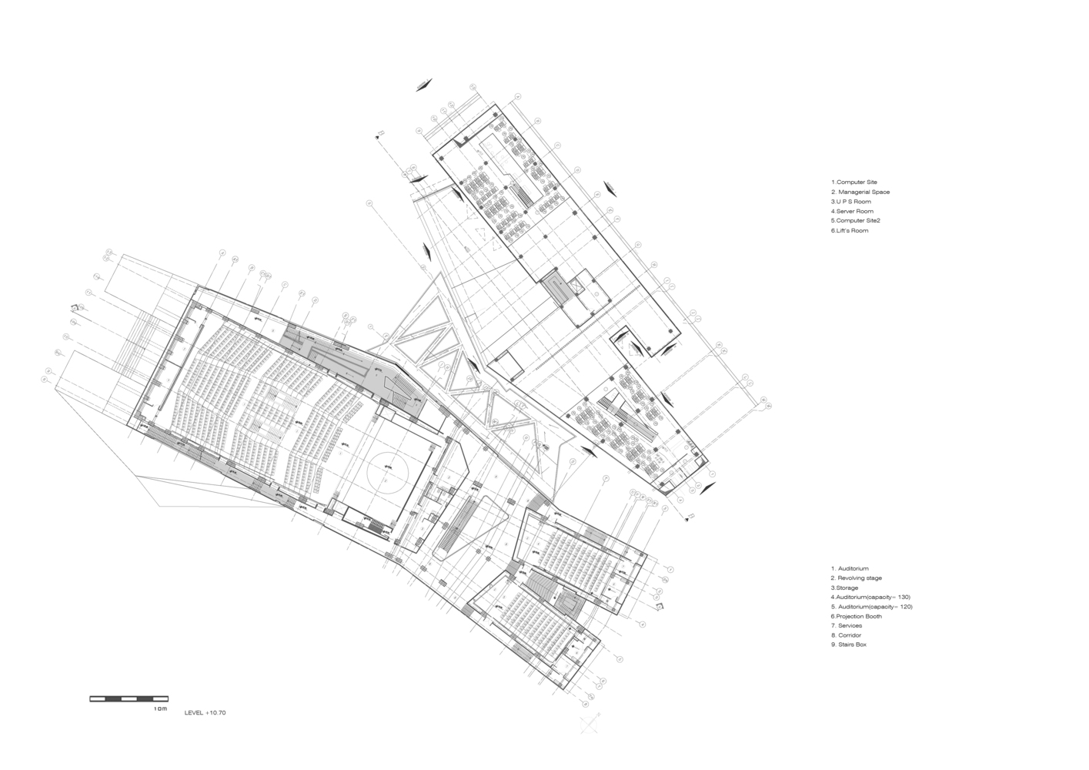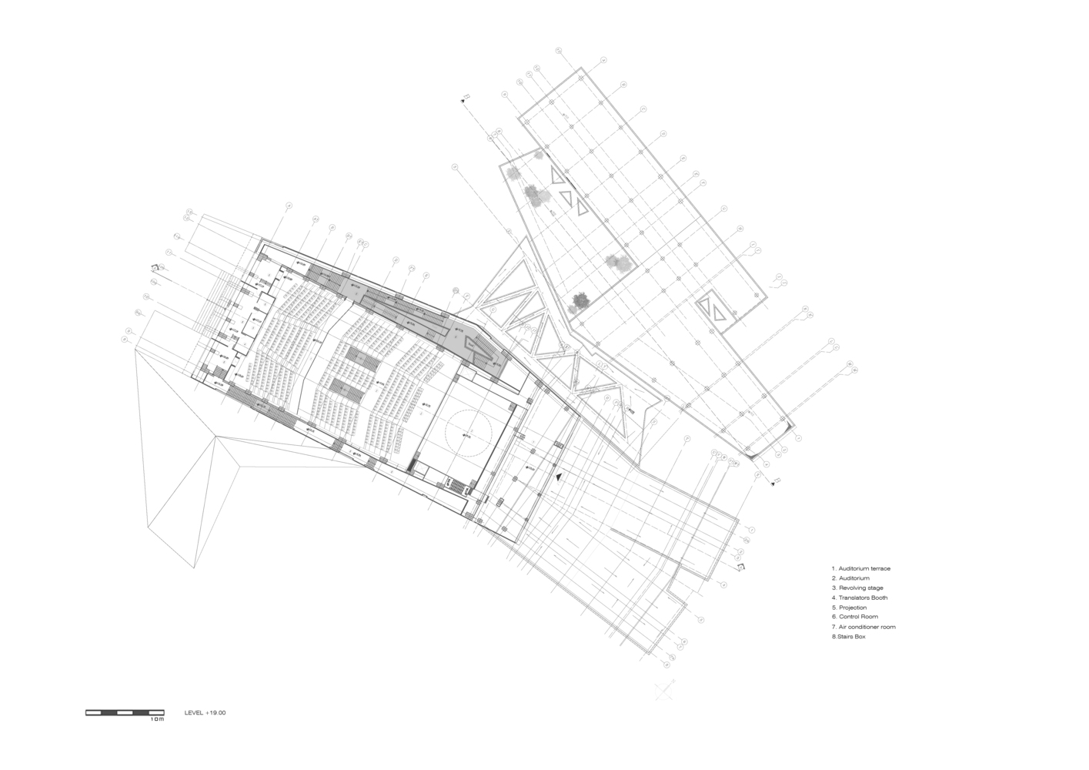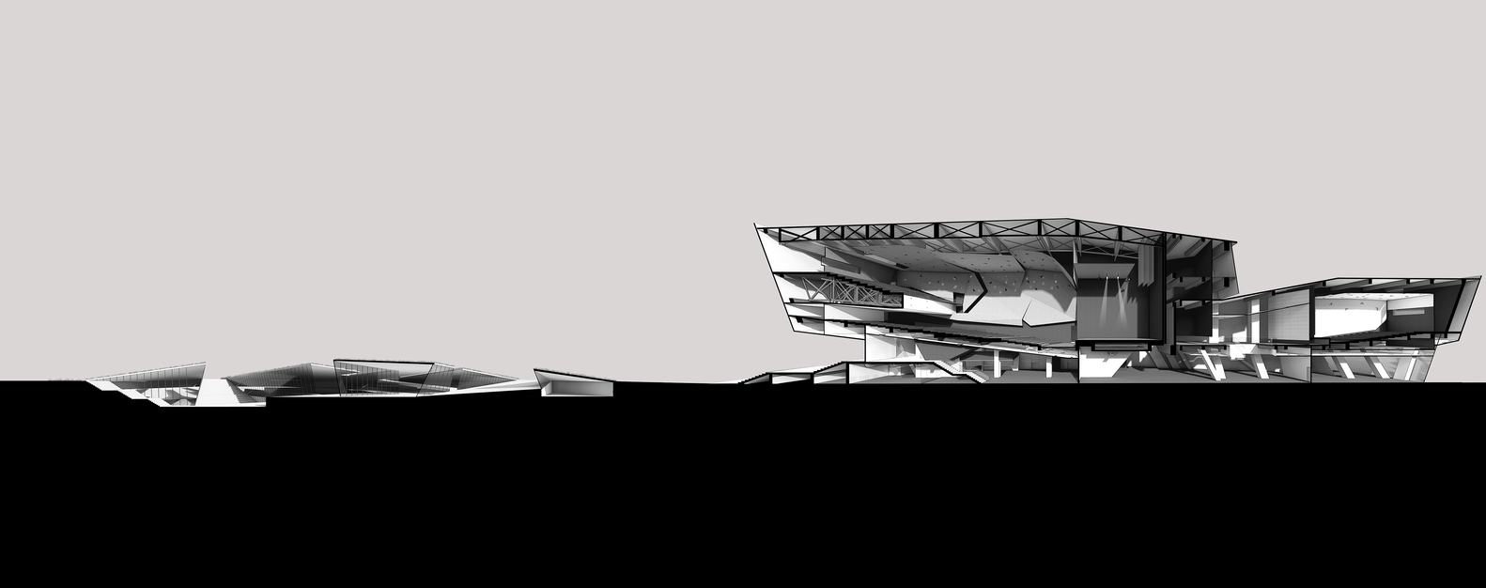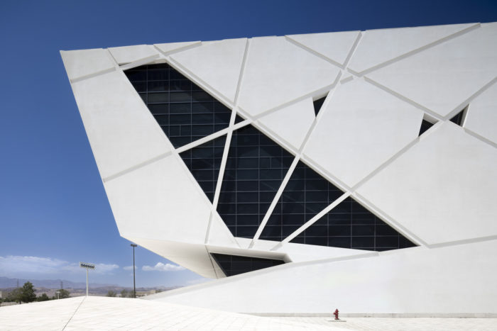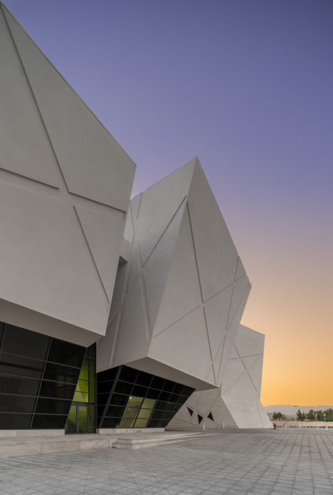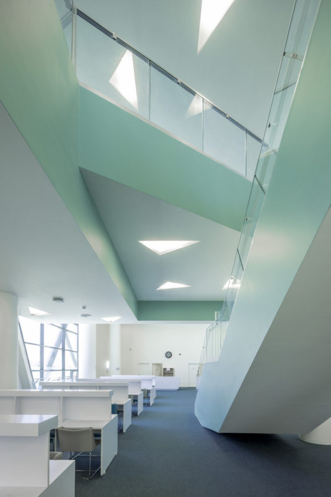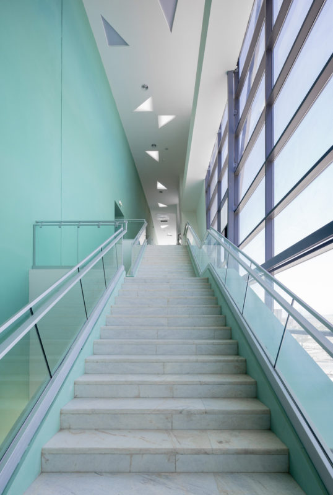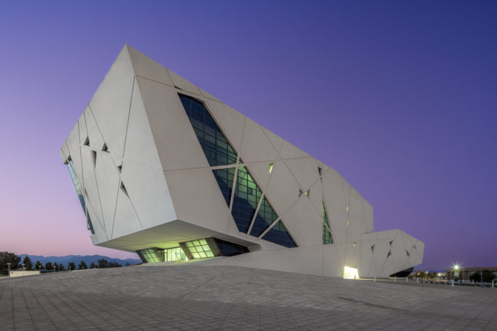The University of Semnan Auditorium and Library, a remarkable architectural endeavor, came to life in 2007, spanning an impressive expanse of 14,000 square meters. This visionary project included creating a series of educational halls, lecture rooms, a versatile central auditorium, and a library that evolved over distinct construction and development phases. Drawing inspiration from traditional Iranian motifs, the avant-garde architecture of the complex pays homage to the nation’s cultural and artistic legacy. This essence finds expression in the intricate openings and ribbons adorning the façade, allowing the building to bask in natural light while reflecting the rich heritage of Iran.
The University of Semnan Auditorium and Library’s Design Concept
Integrating the façade with the architecture and structure is a masterstroke, enhancing the visual appeal and functional dynamics of the University of Semnan Auditorium and Library. Comprising two distinct volumes – the library and the auditorium – the edifice establishes a harmonious connection via a corridor. This thoughtful design not only facilitates the flow of movement but also welcomes abundant natural light into the premises. The structure is ingeniously imbued with various voids, fostering distinctive spatial encounters that encourage social interaction and provide communal spaces for students and the wider community.
The irregular triangular openings, transcending their role as mere windows, infuse the interior spaces with natural light and facilitate natural ventilation. The choice of the renowned Persian Blue hue resonates with Iran’s traditional artistry, invoking a sense of familiarity among users and enveloping them in an immersive environment. The building’s layout considers its purpose and location, seamlessly intertwining with the surrounding mountains to beckon visitors into its inviting interior.
Continuous surfaces on the floor, walls, and ceilings transcend conventional boundaries, creating a seamless flow between inside and out. The building’s structural marvels, including a staircase affording breathtaking views of the campus, elevate the experience of traversing its spaces. The visionary project of the University of Semnan Auditorium and Library envisions a hub for information exchange, particularly within the vibrant context of university life.
Within its walls, the University of Semnan Auditorium and Library boasts a central auditorium capable of seating 1000, two training halls accommodating 200 and 150 individuals, respectively, a meeting room, a central library, a university documentation center, and additional amenities, including a café. The University of Semnisrium and Library architectural gem stands as a testament to the fusion of innovation, tradition, and purposeful design, positioning itself as a cornerstone of intellectual and communal growth within the University of Semnan’s vibrant campus.
Project Info:
- Architects: New Wave Architecture
- Area: 14000 m²
- Year: 2023
- Photographs: Parham Taghiof
- Manufacturers: Jotun, Knauf, PMA Ceramic
- Mechanical & Electrical Consultants: New Wave Architecture
- Structural Consultants: New Wave Architecture
- Contractors: Polband Construction Company
- Principal Architect And Director: Lida Almassian, Shahin Heidari
- Design Team: Sara Farahani, Maryam Amanpour, Zahra Hamedani, Neda Dehghani, Maryam Ayoubi, Maryam Shokouhi, Narges Dehghani, Rana Abbasi, Golrokh Heydarian, Pary Pourmoghadam
- Structural Design Supervisor: Yaghoub Abedpour
- Clients: University of Semnan
- Construction Supervisors: Gholamreza Tohidi, Abolfazl Jalazadeh, Sohrab Kashefi
- Acoustic Engineering Company: Aidin Toloui
- City: Semnan
- Country: Iran
