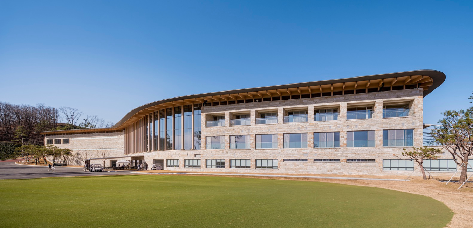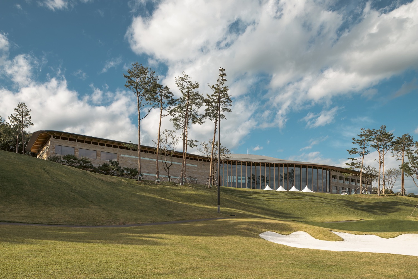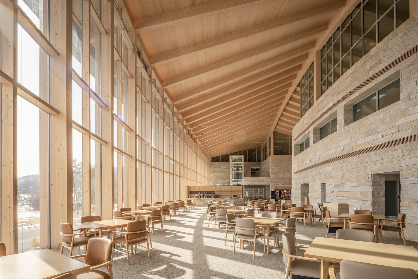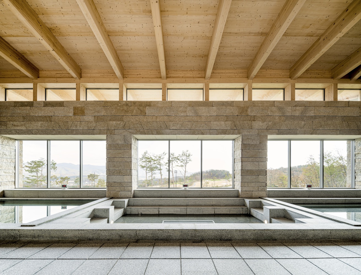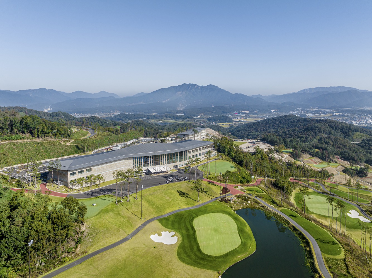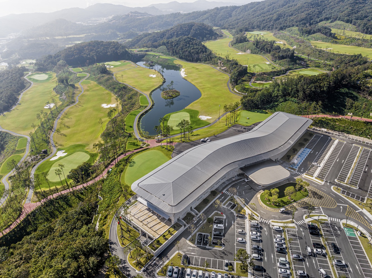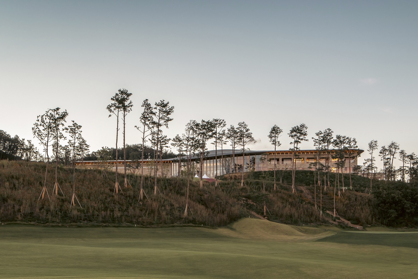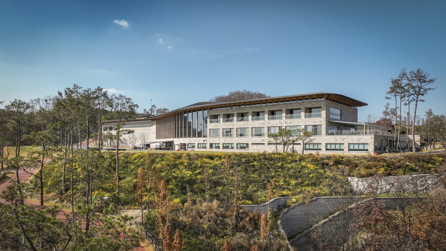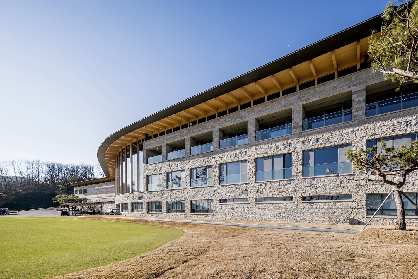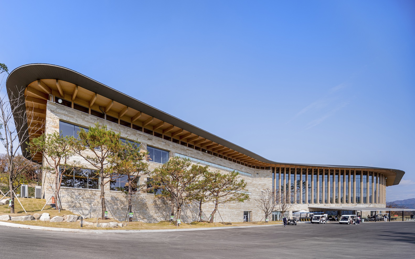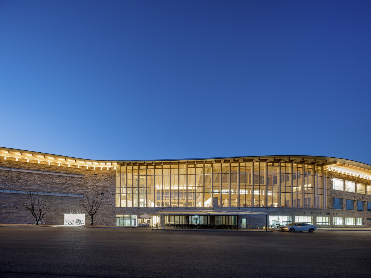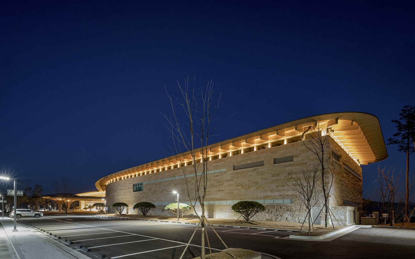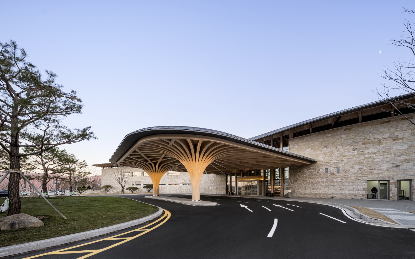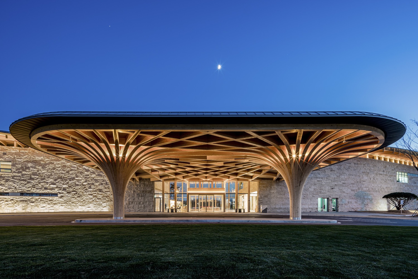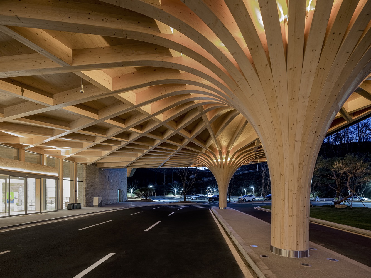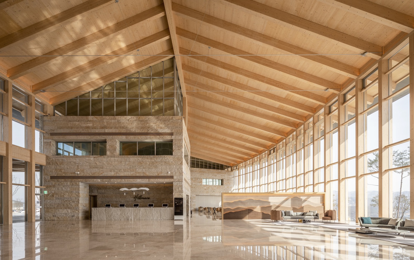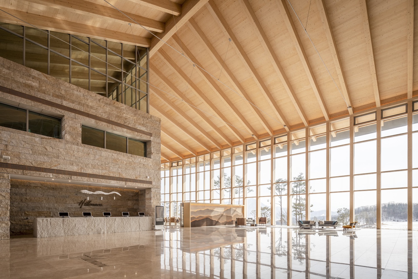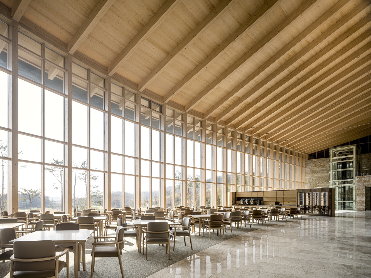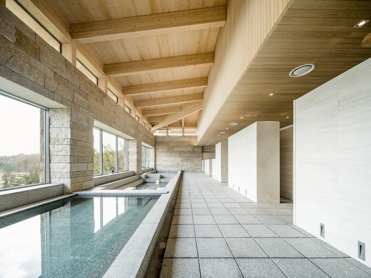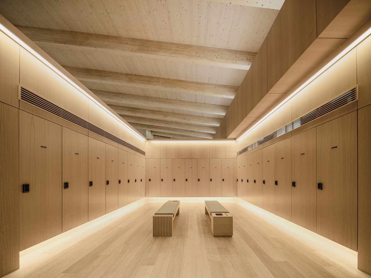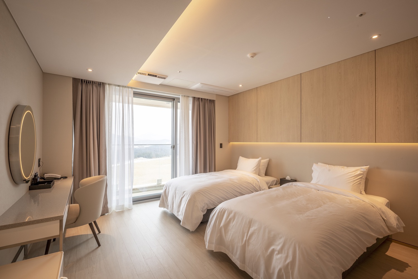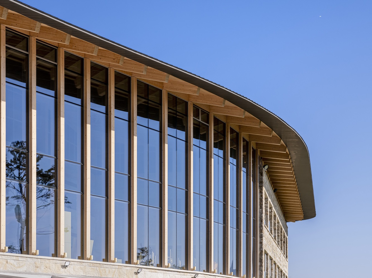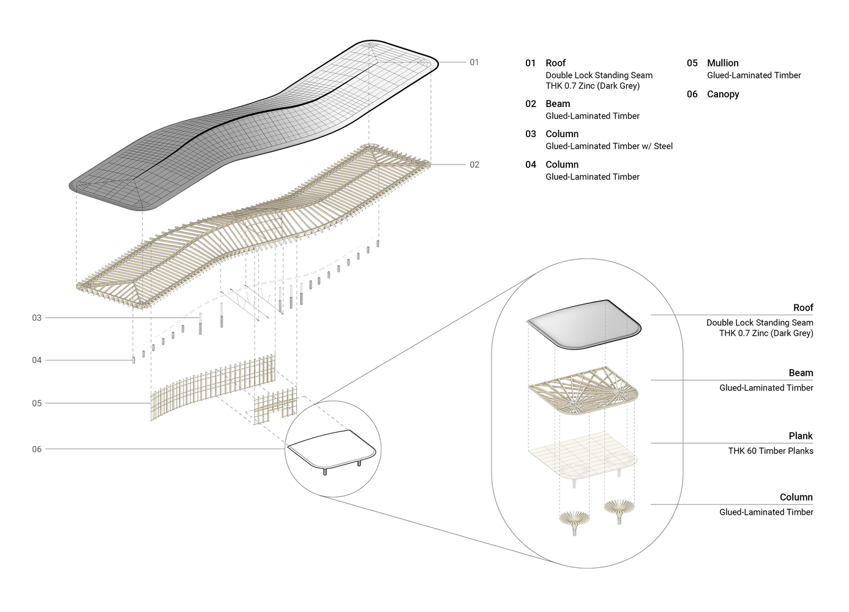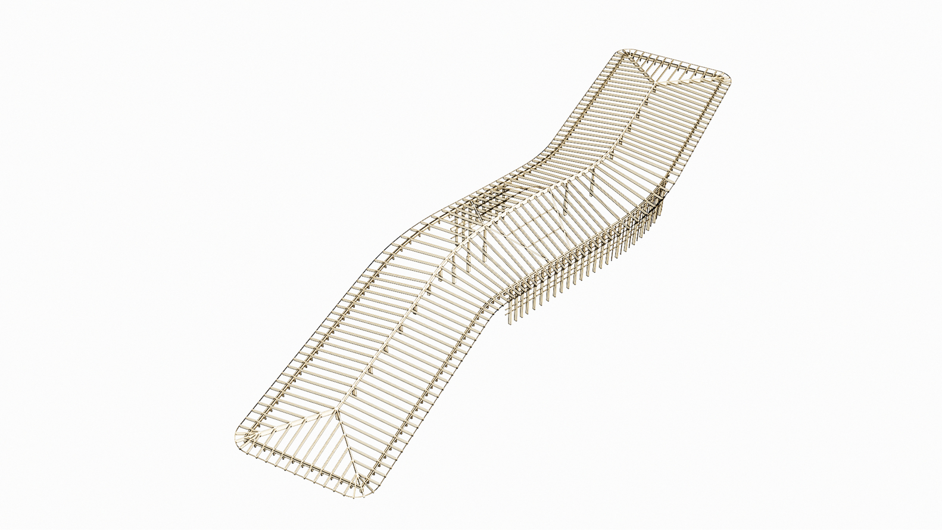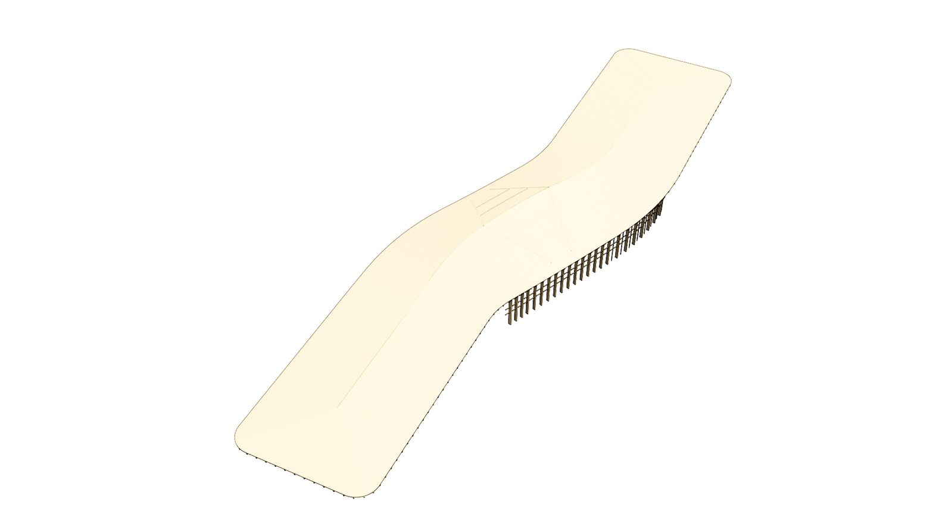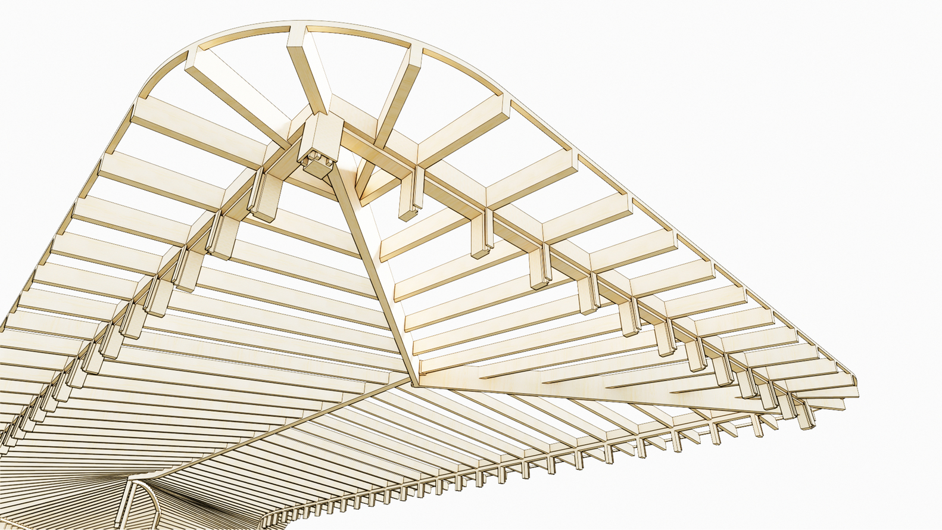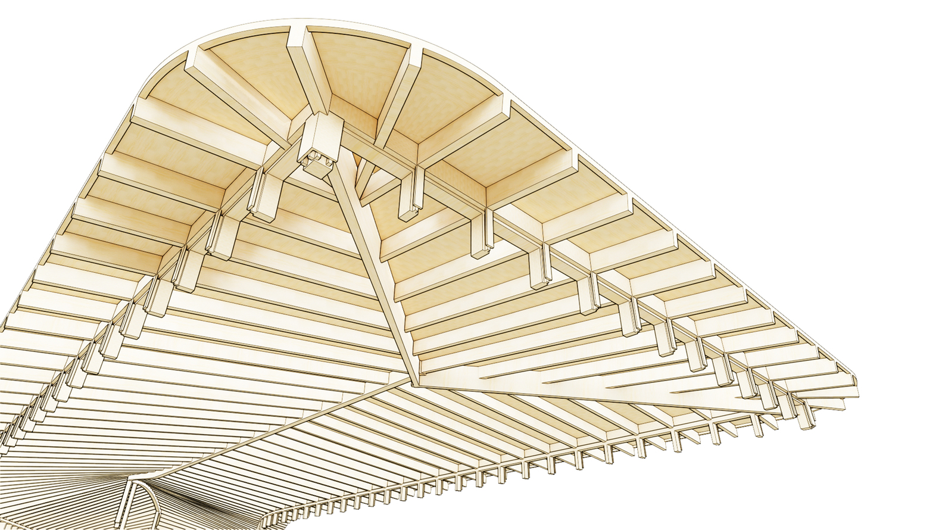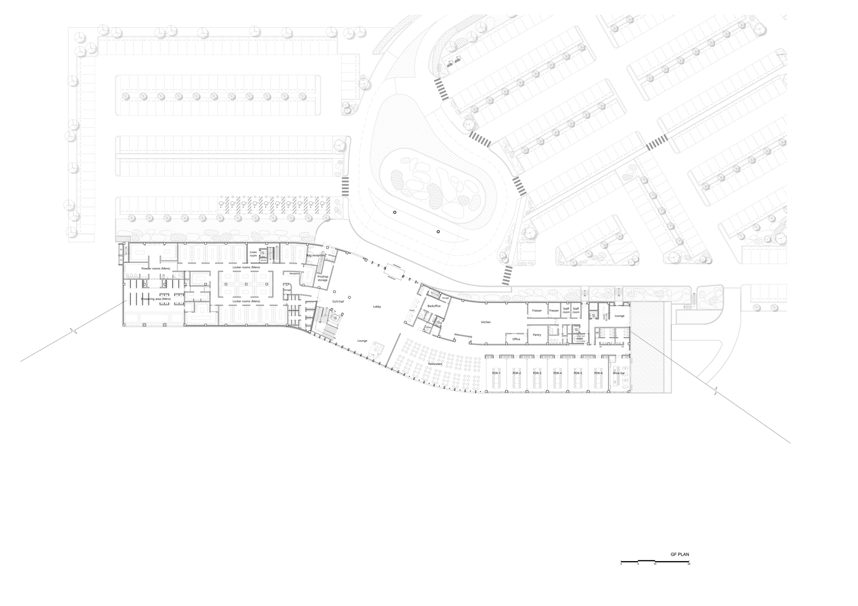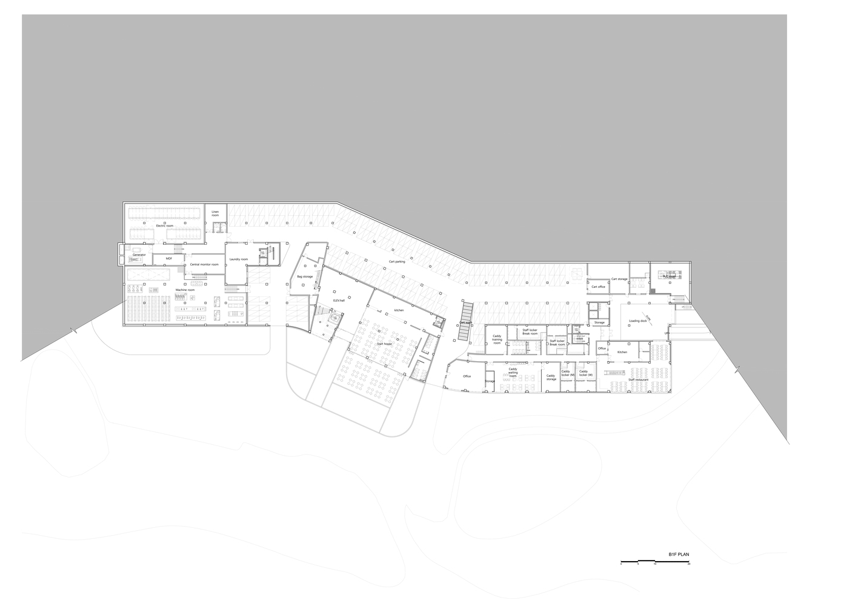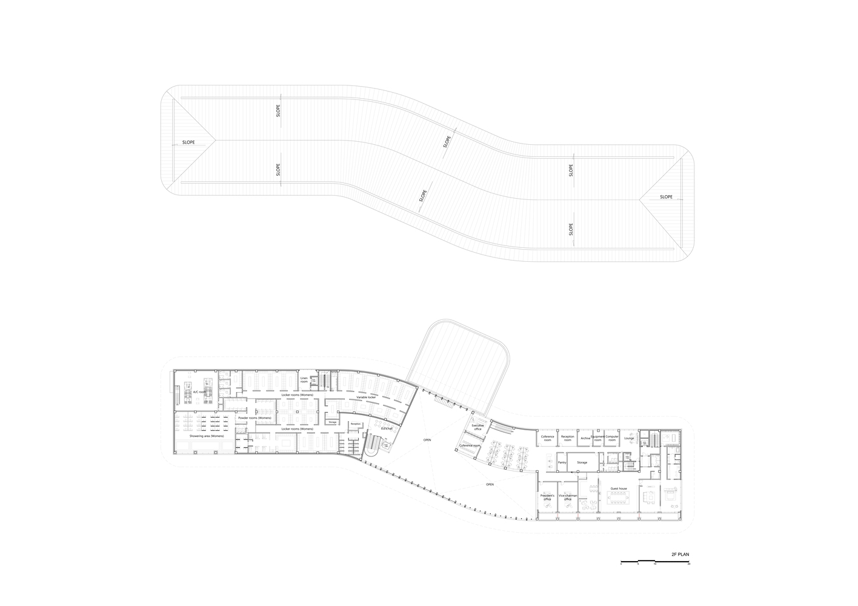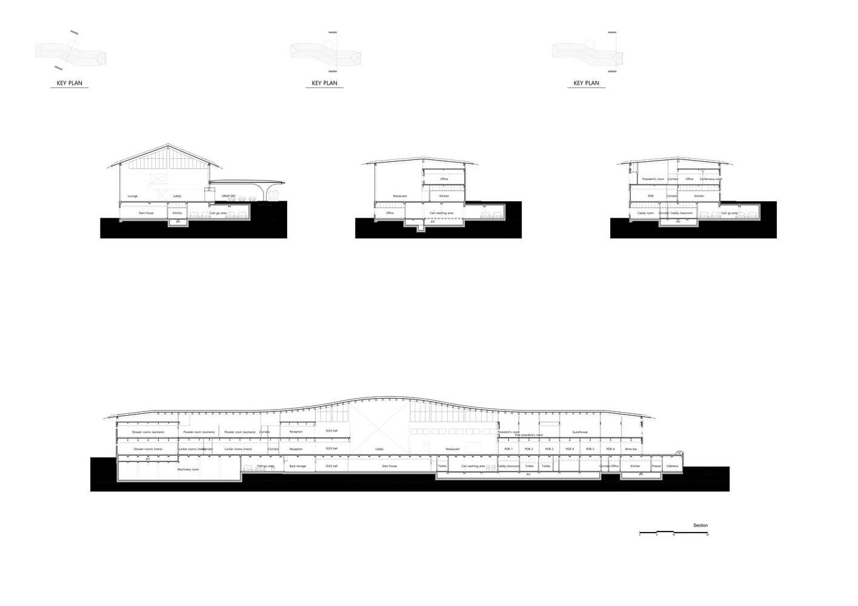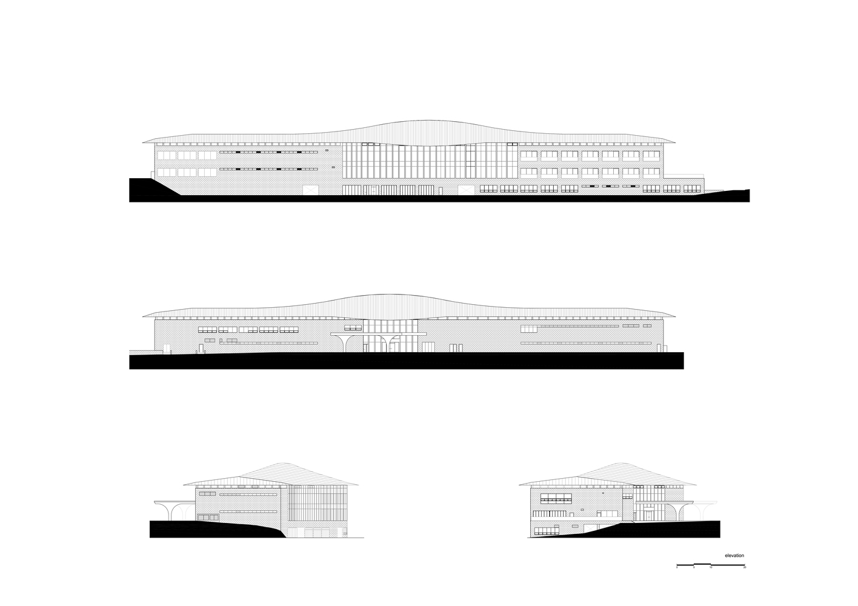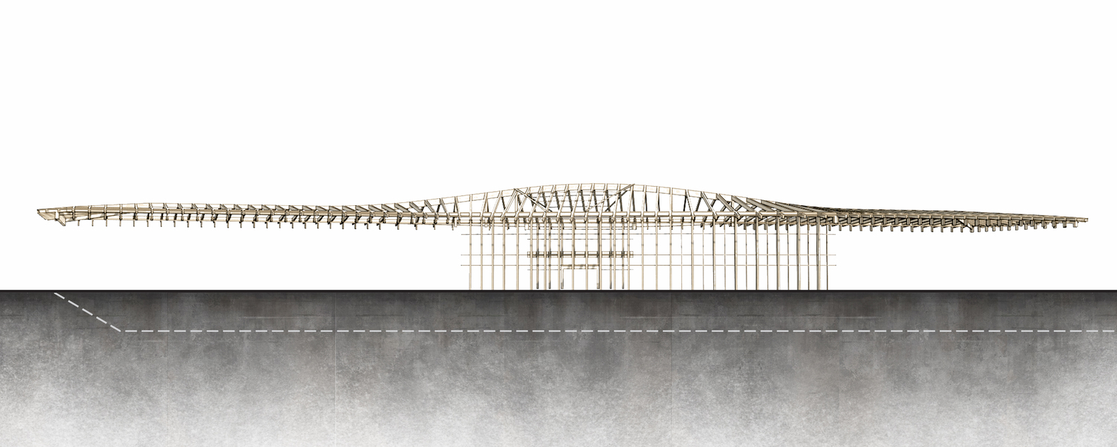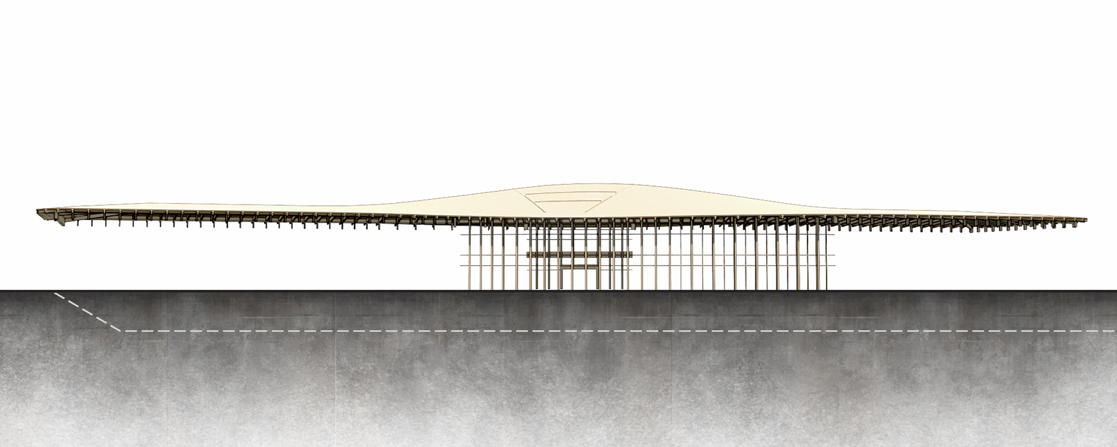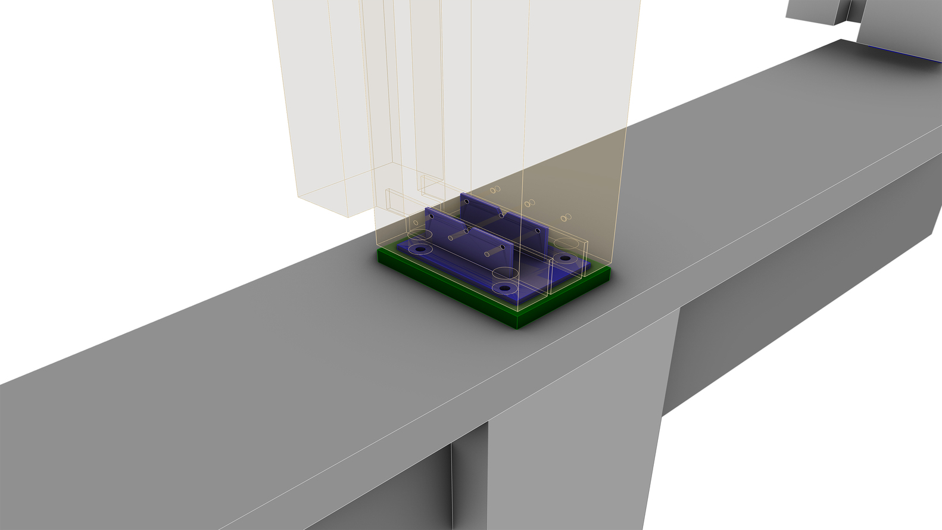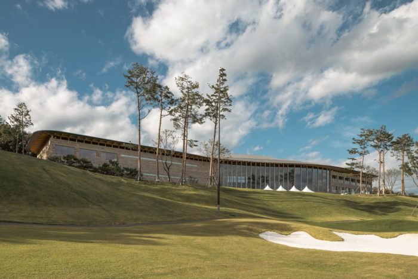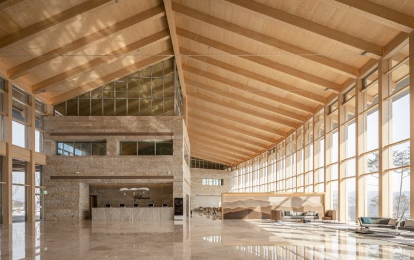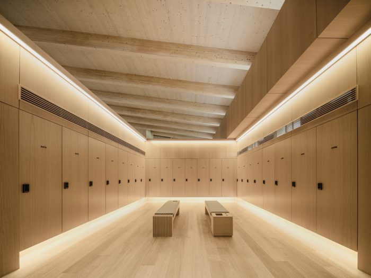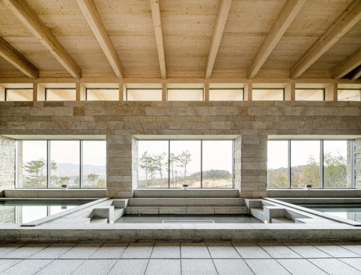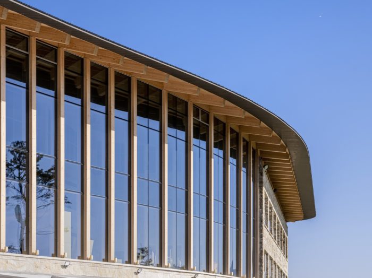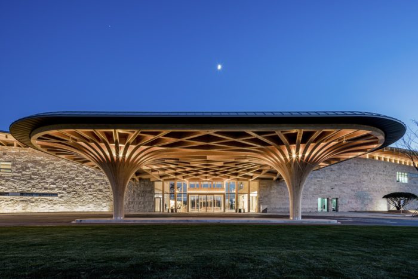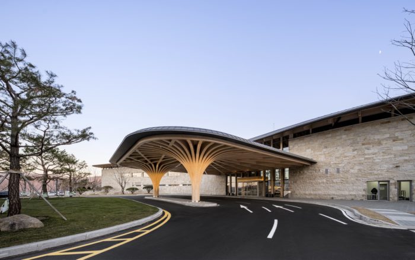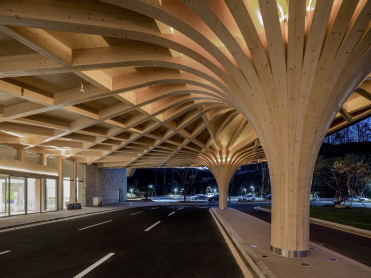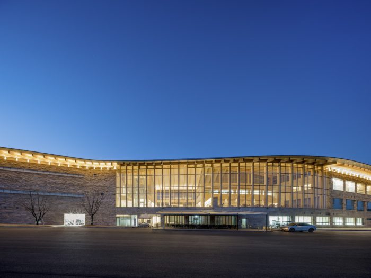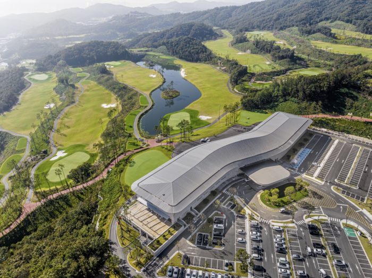Nestled within the serene Pocheon-si countryside of South Korea, the Pocheon Hillmaru Country Club stands as a testament to both design ingenuity and environmental consciousness. With its expansive 700-acre expanse and a magnificent 54-hole golf course, the Hillmaru Country Club presents a unique challenge: harmonizing athletic functionality with eco-friendly sustainability. The ambitious vision of the Hillmaru Country Club’s owner revolved around creating a clubhouse that could cater to the needs of over 1,000 members, house 200 electric carts, and provide lavish dining space for up to 300 guests. This vision laid the foundation for a dynamic, innovative design that catered to these diverse requirements.
Hillmaru Country Club’s Design Concept
At the heart of Hillmaru Country Club lies the central lobby, a sprawling space within the clubhouse that strategically separates the restaurant, office, and locker room sections, forming distinct zones. The locker rooms were thoughtfully partitioned to cater to different member tiers – regular, VIPs, and exclusive VIPs. These sections were more than just functional spaces; they offered relaxation and recovery areas with breathtaking views of the golf courses, complete with hot tubs and ice baths.
Optimizing locker space led to a critical design decision – each locker would measure 19.7 inches (500 millimeters), deviating from the conventional 400-millimeter width. This innovation, combined with a perceptive understanding of the predominantly male membership, allowed for adaptability in the design. A portion of the second-floor female locker area could quickly transform into extra locker space for male members, showcasing the design’s inherent flexibility. The Hillmaru Country Club could effortlessly accommodate over 1,000 lockers, adjustable to accommodate various events and differing ratios of male and female members.
The Hillmaru Country Club’s layout was meticulously organized to ensure efficient movement throughout the premises. The pedestrian flow was optimized, and separate pathways were designated for staff movement and kitchen maintenance, distinct from the customer areas. The intricate underground storage for 200 golf carts was cleverly integrated, further streamlining operations.
Traditional Korean design elements were thoughtfully woven into the architecture to infuse the Hillmaru Country Club with a distinctive cultural flair. A particularly striking feature was the roof structure, resembling the grandeur of a whale, crafted using Blumer-Lehmann’s glulam wooden structure.
This design choice paid homage to Korea’s architectural heritage while lending an air of splendor to the clubhouse. The roof’s gentle slope extended 9.84 feet (3 meters) beyond the building’s periphery, echoing the traditional Korean roof motif. Zinc metal adorned the ceiling, while meticulous stone cladding adorned the exterior walls. Inside the clubhouse, laminated wood was used for beams, eaves, and rafters, harmonizing tradition with contemporary construction techniques.
Inspired by the traditional ‘Seokkalae’ of Hanok, the distinctive pillars and beams were meticulously fashioned with Blumer-Lehmann’s glulam wooden structure, fusing concrete, steel, and wood. This not only ensured robustness and stability but also significantly expedited the construction process. The whimsical roof design, reminiscent of a soaring whale, added a dynamic twist to the structure. The outer walls were graced with a glass curtain wall, creating an enchanting illusion of the roof floating above, incredibly captivating when illuminated after dusk.
Functionality melded seamlessly with architectural elegance through the canopy, which ingeniously incorporated elongated wooden spans and minimal structural columns. This clever design accommodated four drop-off car lanes while emphasizing the visual allure of the roof structure.
The second-floor locker area, intentionally conceived as an open space, amplified the roof’s aesthetics, allowing uninterrupted visual exploration. The architectural finishes, including golden yellow granite stones with a rock face finish, were meticulously installed using an ‘open-joined’ technique, culminating in a harmonious and captivating aesthetic.
The Pocheon Hillmaru Country Club is a marvel that blends innovative design with a commitment to environmental responsibility. Its sprawling grounds and impressive golf course are matched only by the clubhouse’s thoughtful layout, catering to members’ needs and desires. With a nod to Korea’s architectural heritage and a keen eye on sustainability, this clubhouse stands as a beacon of architectural excellence amidst the tranquil beauty of Pocheon-si.
Project Info:
- Architects: YKH Associates
- Area: 2866 m²
- Year: 2022
-
Photographs: Jeonggyu Lee, Dongwook Jung – Time of Blue
-
Manufacturers: Blumer Lehmann
-
Construction Contractor: Youngjin Construction Co. LTD, Seogwang, Dawon Company
-
Structure Engineers: CS Structural Engineering Inc.
-
Civil Engineering: CETS ENG
-
Architect In Charge: Taesun Hong
-
Design Team: Soyeon Kim, Daejung Sang, Jeonggyu Lee, Heewon Kim, Yongho Hwang, Dongjae Kim, Bongki Cho, Gungu Lee, Jeonghee Jeong, Yeongmuk Bak, Jaemin Kim, Motbi Choi, Chaewan Kim, Minyoung Park, Joewoong Ha, Isaac Jung
-
Interior Construction: Donghoon DOS
-
Roof Structure: Blumer Lehmann
-
MEPF: Kunil Partners Group
-
City: Pocheon-si
-
Country: South Korea
