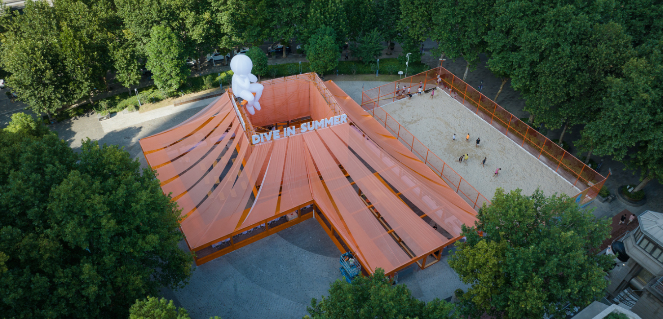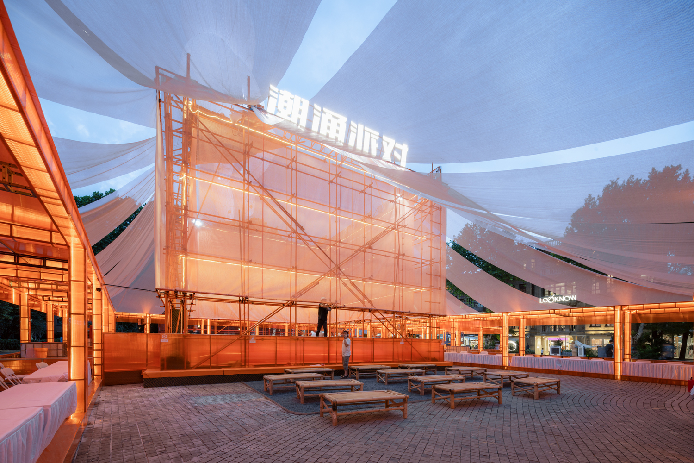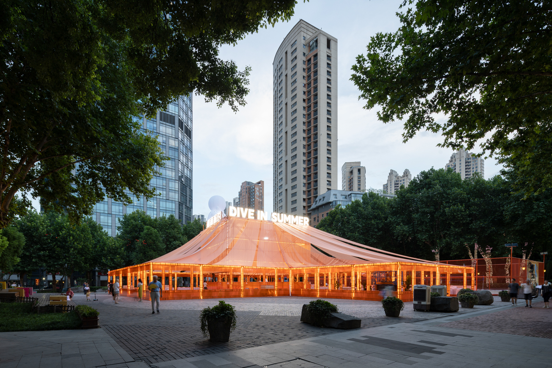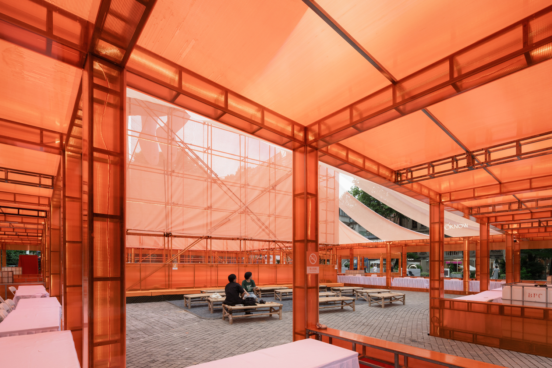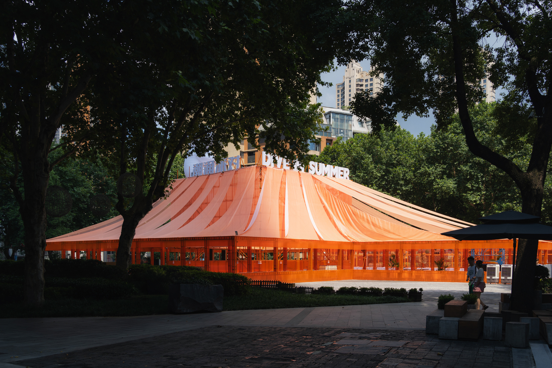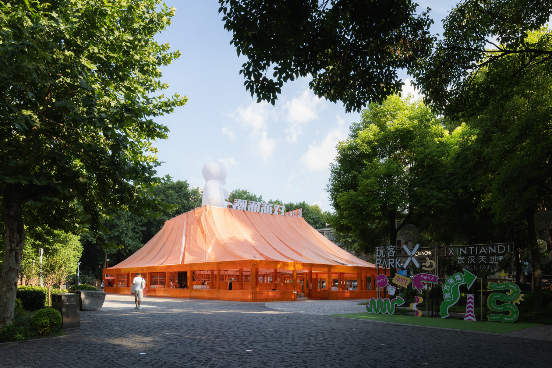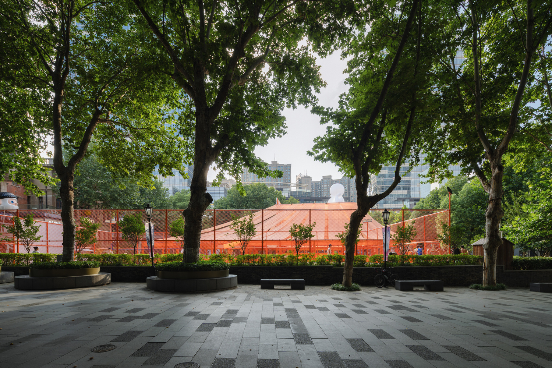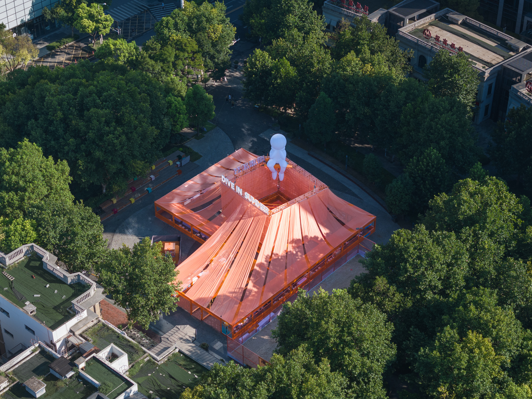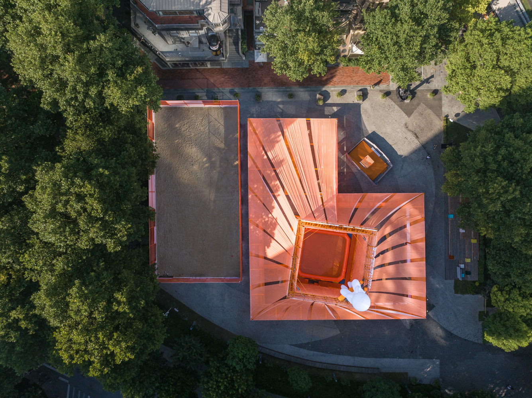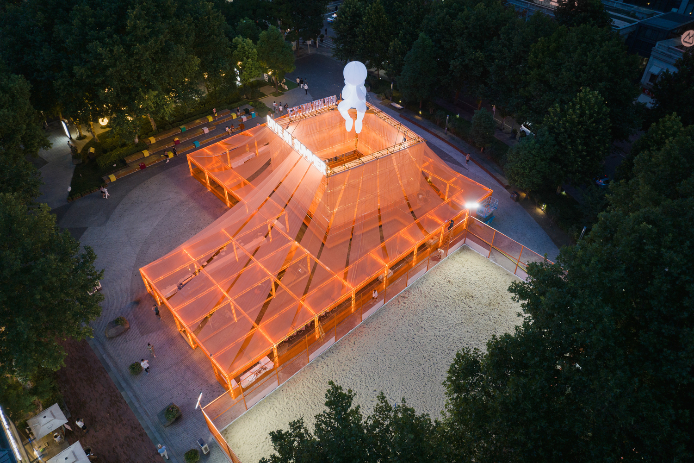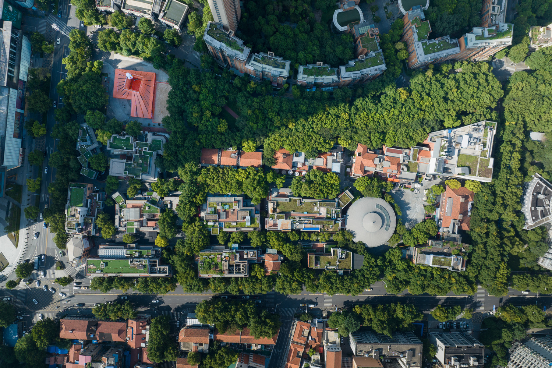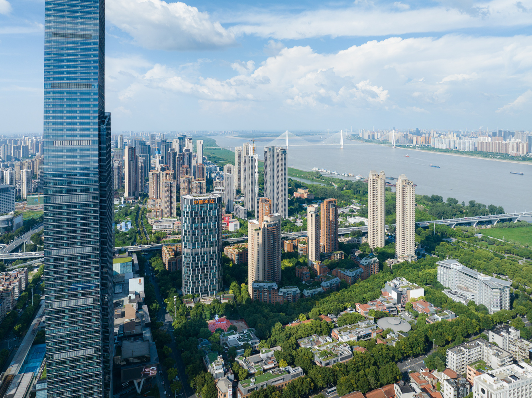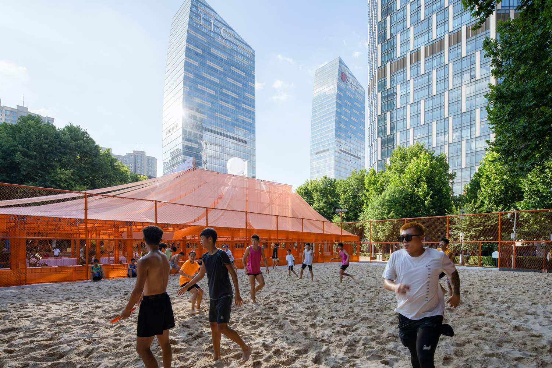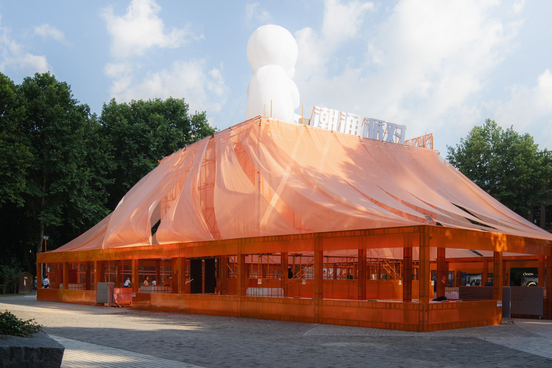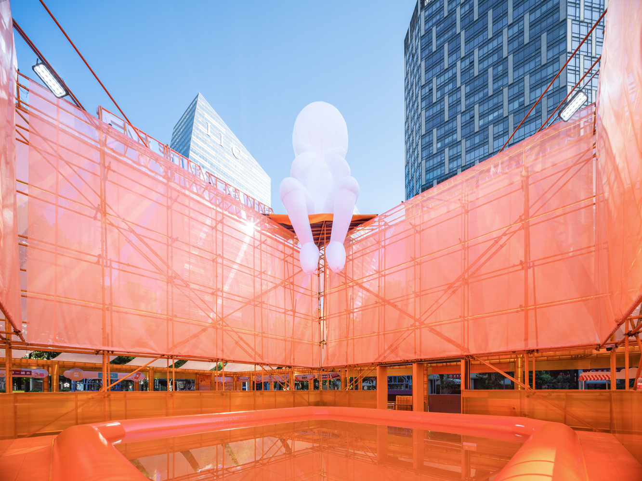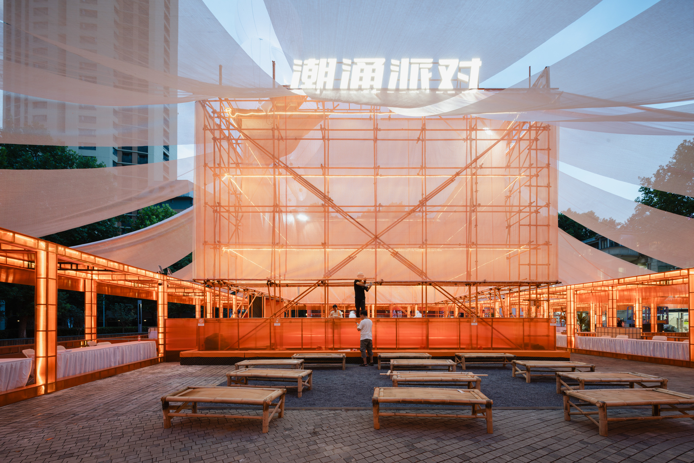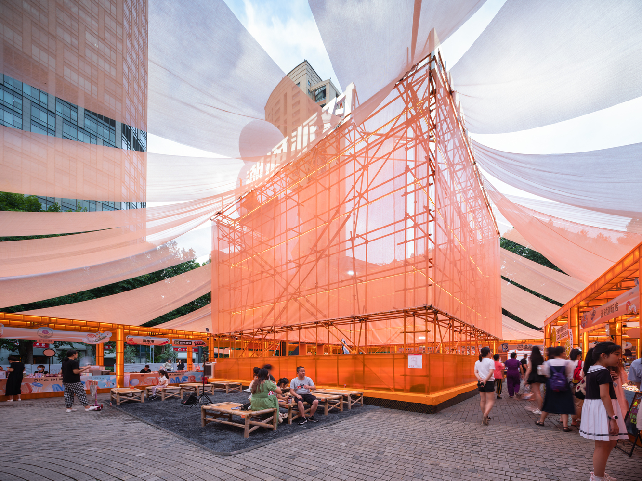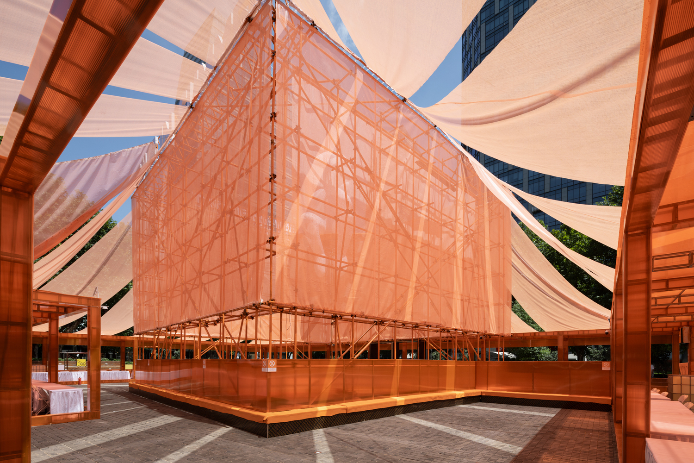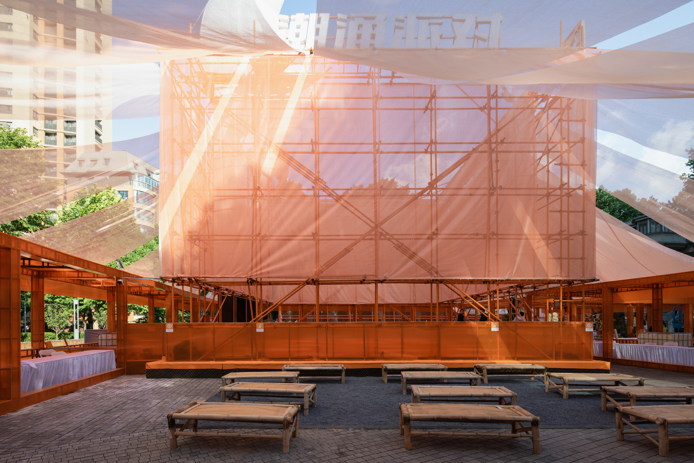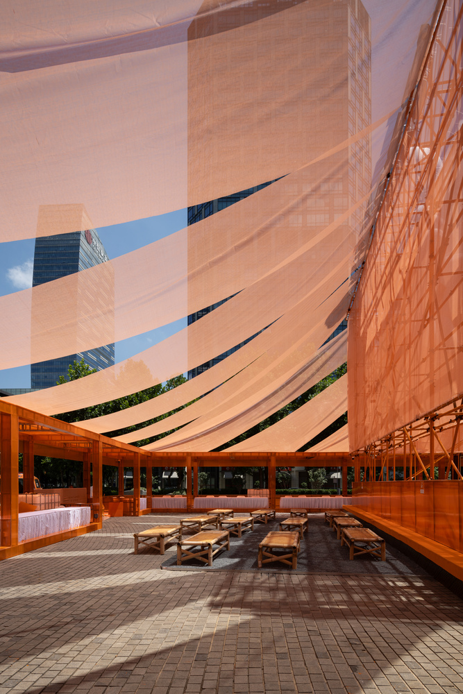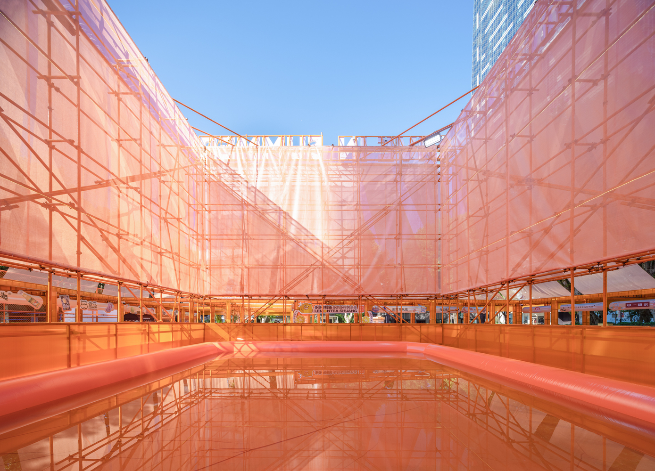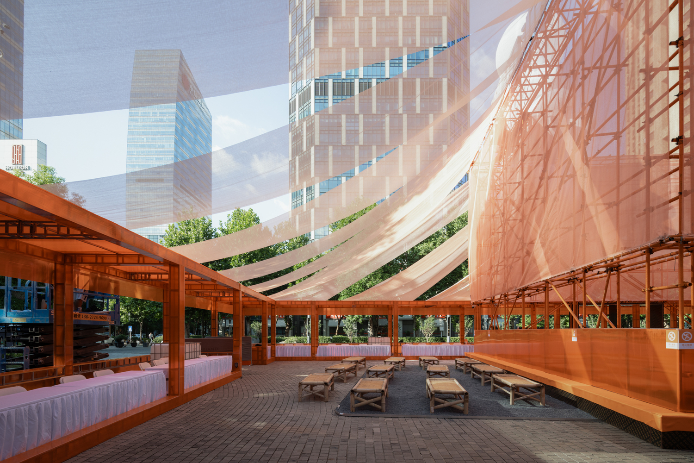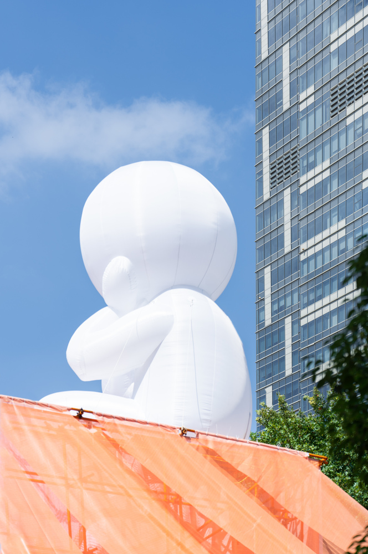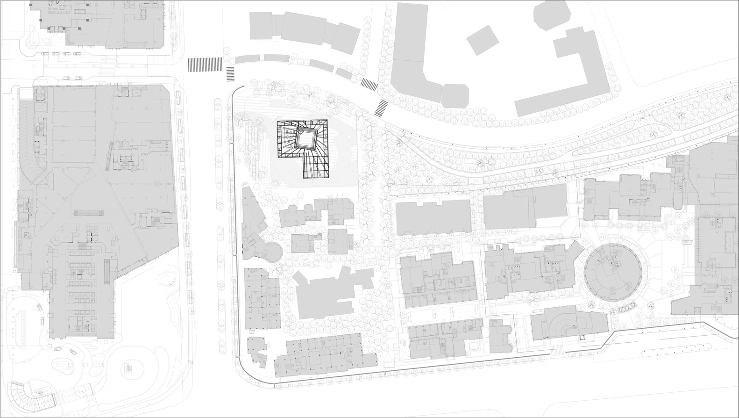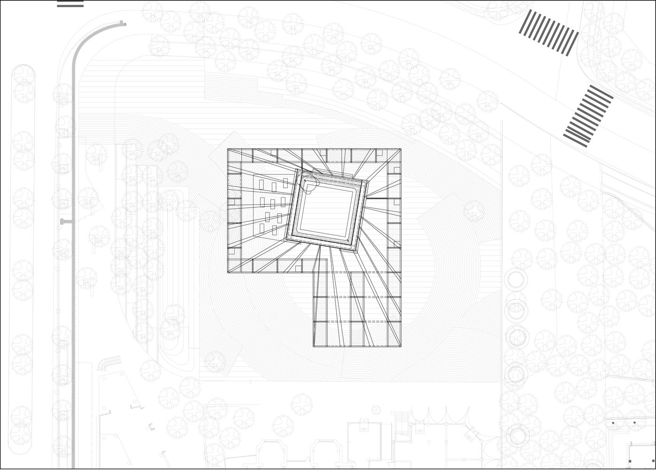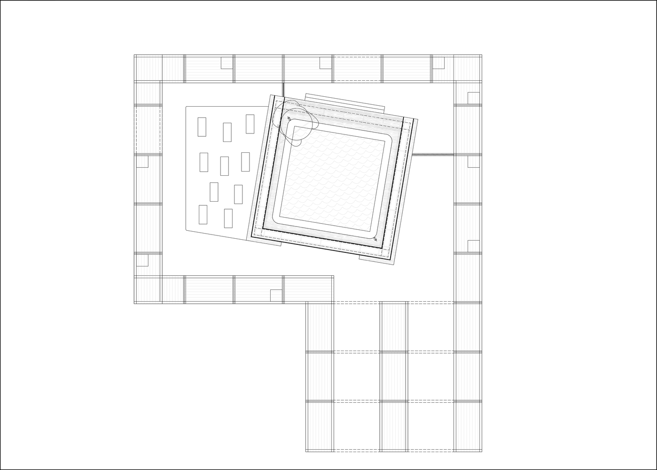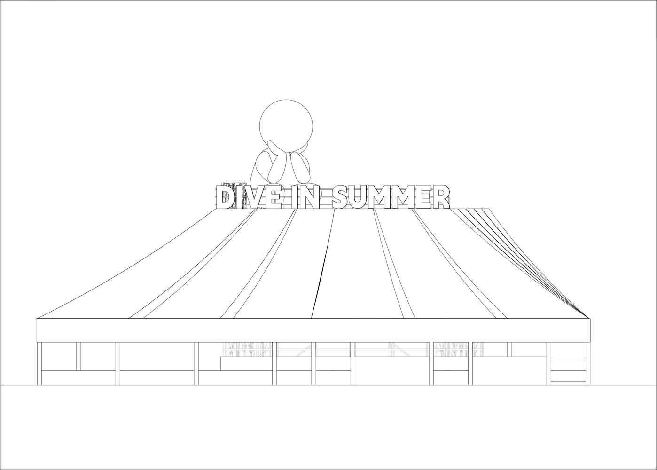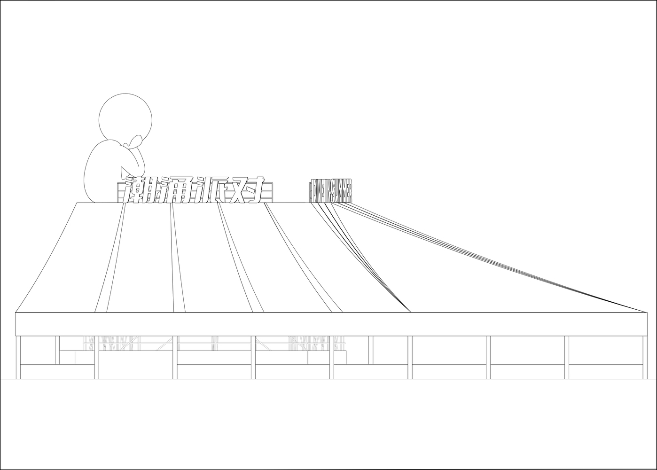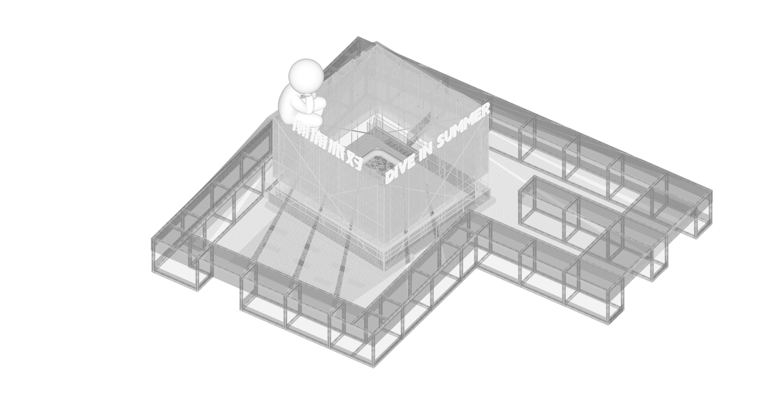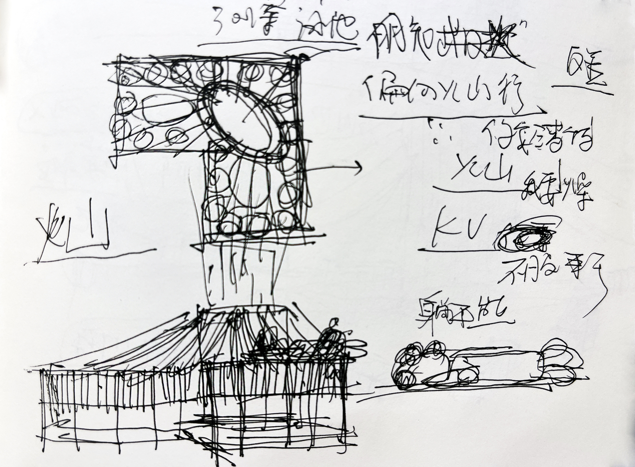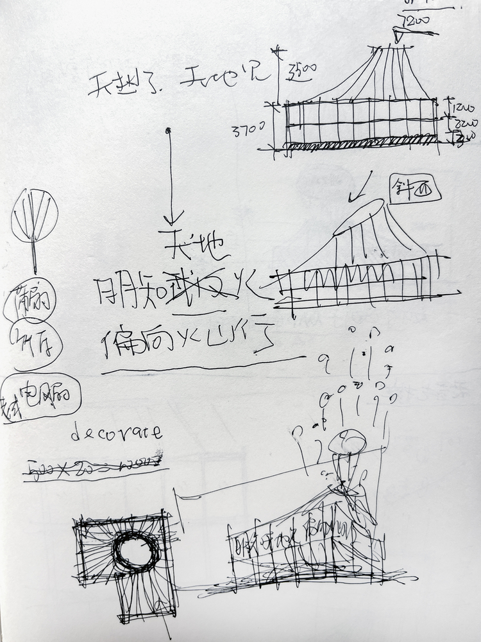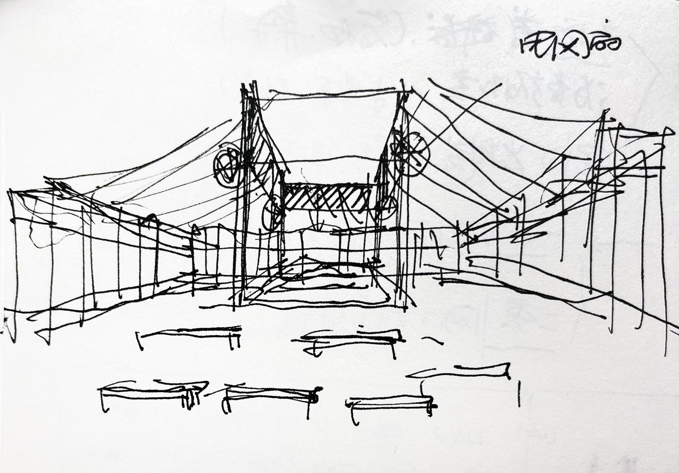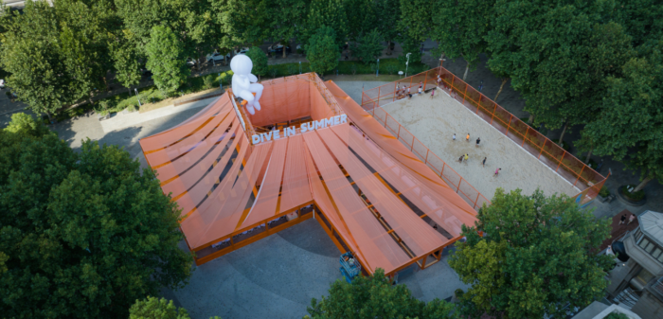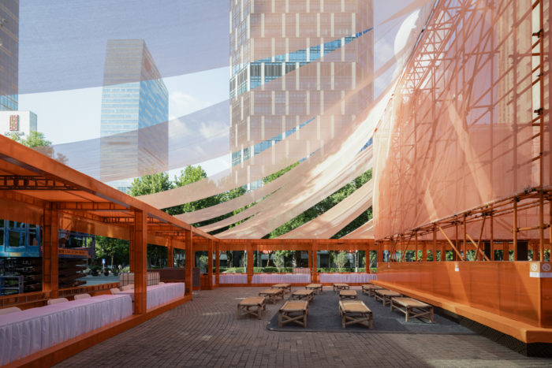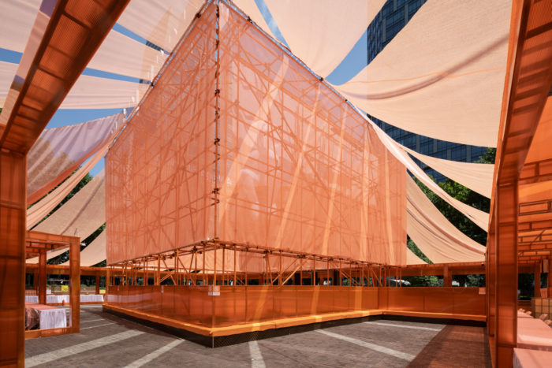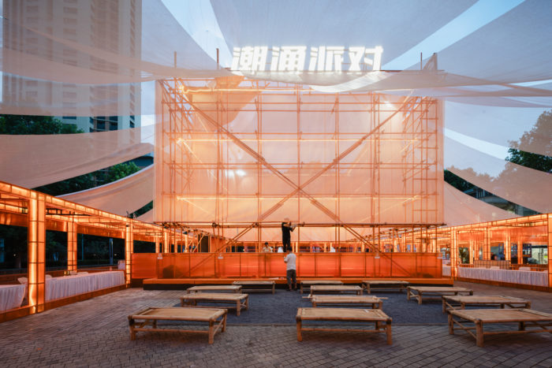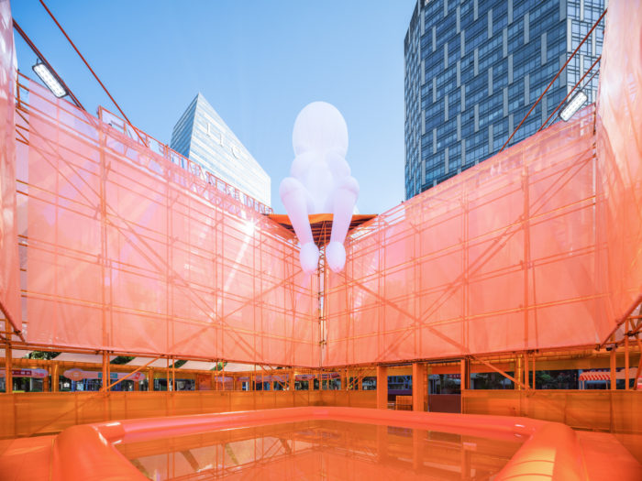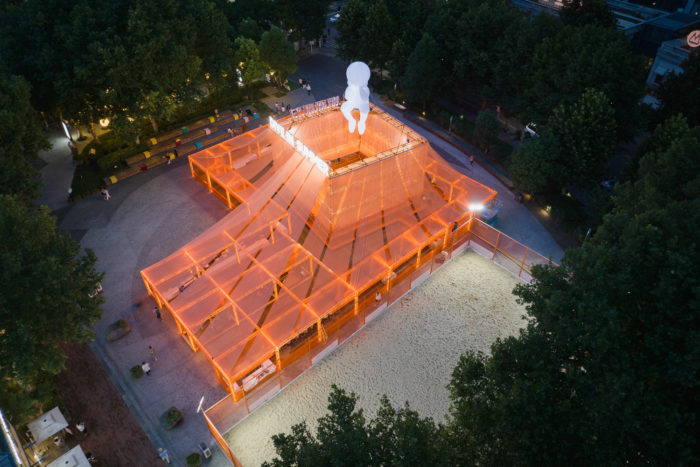UAO, an innovative design firm, presents an exciting architectural endeavor in the heart of Wuhan Tiandi with its project titled “Dive In Summer Pavilion.” This remarkable creation embodies the essence of light architecture, ushering in a new era of design brilliance. Situated near the Yangtze River and Hankou Beach, the construction site is pivotal in transitioning from low to high.
The Dive In Summer Pavilion’s Design Concept
Surrounded by a lush landscape of camphor and French plane trees spanning decades, the architectural form of the structure exemplifies a harmonious blend of the petite apex and the expansive base. This strategic design choice harmoniously integrates the structure with the sky, allowing abundant natural light to cascade through the encompassing canopy of towering trees.
The Dive in Summer Pavilion’s design is carefully curated to foster a sense of familial warmth within its interior spaces, evoking an atmosphere of inclusivity and togetherness. Moreover, it aspires to create a compelling “fashion gravitational field,” drawing visitors into its inviting embrace through the seamless interplay of spatial elements.
The architectural elements employed in the Dive In Summer Pavilion champion the values of lightness, transparency, and softness. Utilizing materials such as scaffolding, trusses, sunlight panels, and grid cloth, the building challenges the conventional notion of weightiness associated with structures. This commitment to lightweight and environmentally conscious materials underscores the project’s sustainable ethos.
Remarkably, UAO’s approach extends to the construction process itself. Using rented scaffolding, prefabricated trusses, and reusable materials minimizes waste and contributes to the project’s eco-friendly footprint. This 40-day endeavor strategically mitigates disturbances to the site and surrounding ecological landscape, showcasing a conscientious approach to development.
The Dive In Summer Pavilion’s centerpiece is an inviting pool amidst the scaffolding, reminiscent of historical Wuhan courtyards. Crowned by an inflatable figure poised as a diver atop the pool’s roof, this artistic installation captivates attention and fosters communication among onlookers. In the heart of the market space, twelve bamboo beds beckon visitors to reminisce about a bygone era, inviting them to relive the simplicity of Wuhan summer nights under the protective canopy.
The Dive In Summer Pavilion is more than just an architectural project; it’s a transformative experience that melds innovative design, sustainability, and cultural nostalgia seamlessly. UAO’s vision brings forth a beacon of architectural ingenuity that not only enriches the urban landscape but also invigorates the collective spirit of Wuhan Tiandi.
Project Info:
- Architects: UAO Design
- Area: 816 m²
- Year: 2023
- Photographs: Naturespace, Yilong Zhao
- Lead Architect: Li Tao
- Engineering: Fan Zhonggen team, Hao Yinge, Huang Honggao
- Design Team: Fu Yu, Kong Fanyi, Wan Xue, Long Kecheng, Chen Xinwei Fu Yu, Kong Fanyi, Wan Xue, Long Kecheng, Chen Xinwei
- Uao Team: Fu Yu, Kong Fanyi, Wan Xue, Long Kecheng, Shen Jianxia, Xiao Jian, Hu Bingsheng, Zhang Jieming, Li Long, Tan Ping, Dong Hao, Huang Mingchao, Qin Ying, Huang Minkun, Lu Zhou, Mei Ye, Lin Jing, Zhang Kun, Liu Xiaoling, Sima Xiaotian, Chen Zhuoya, Yu Wenxi
- Clients: Wuhan Shui On Tiandi Property Development
- City: Wuhan
- Country: China
