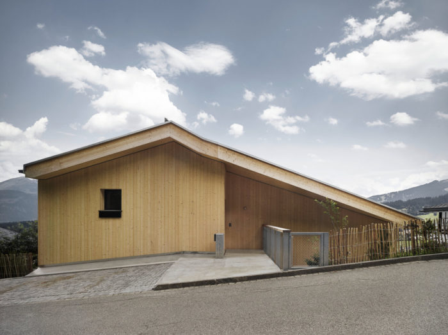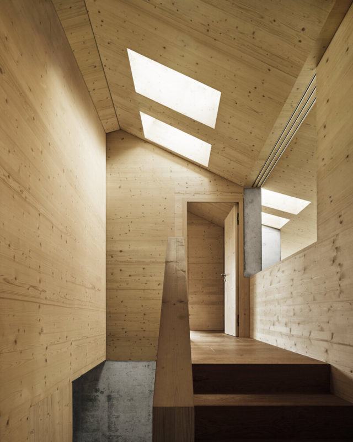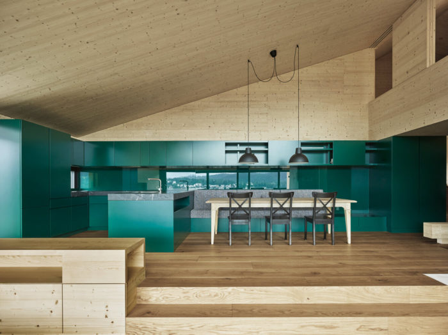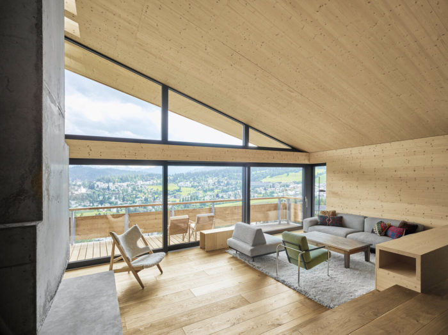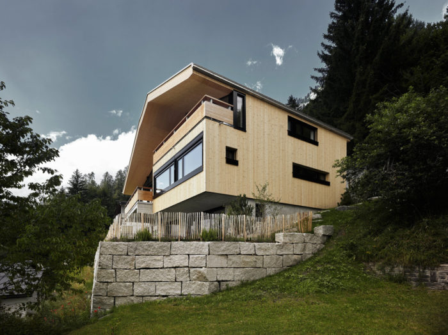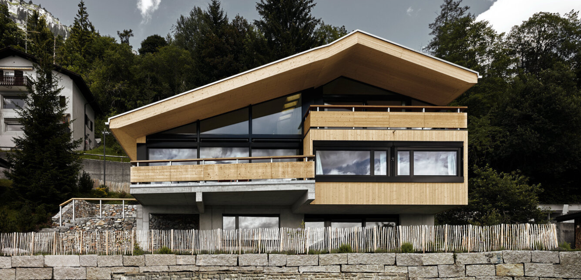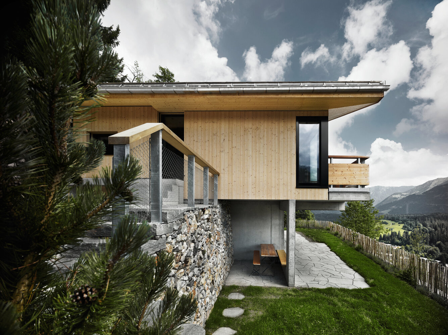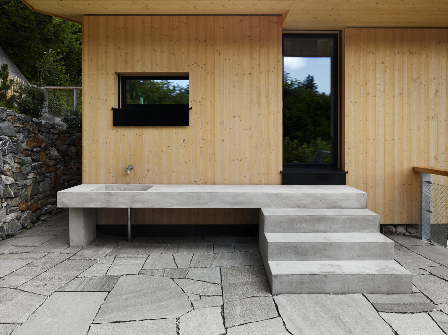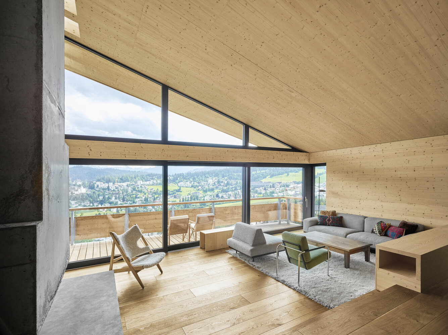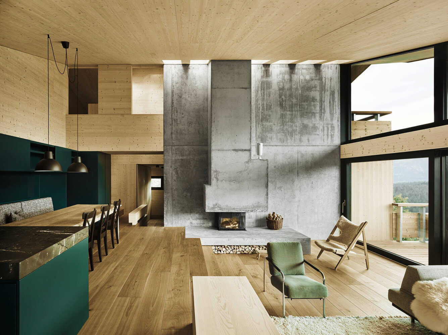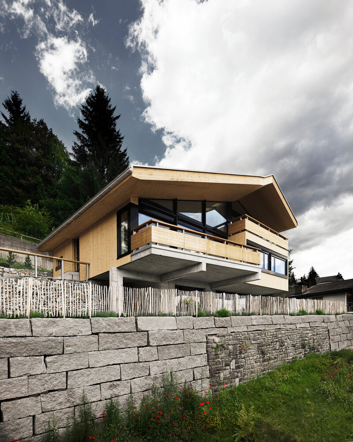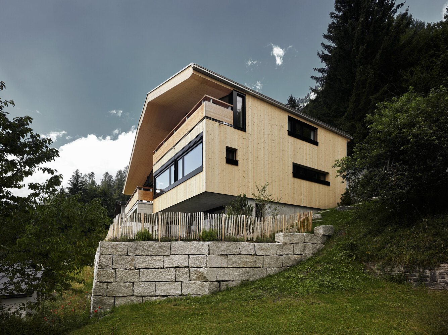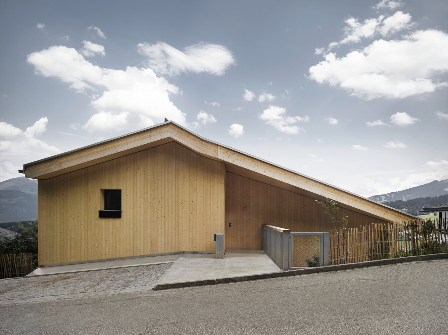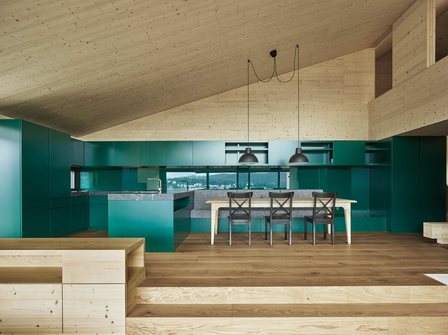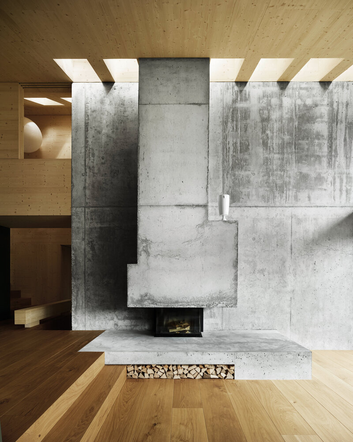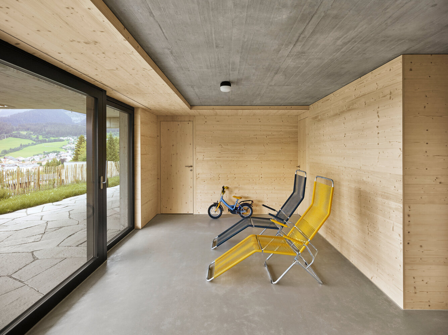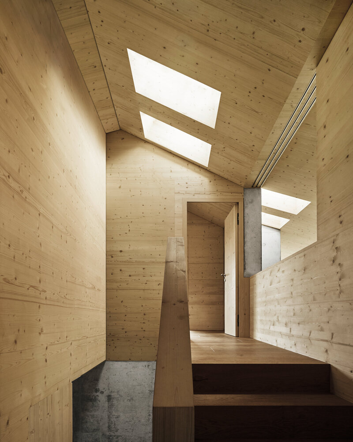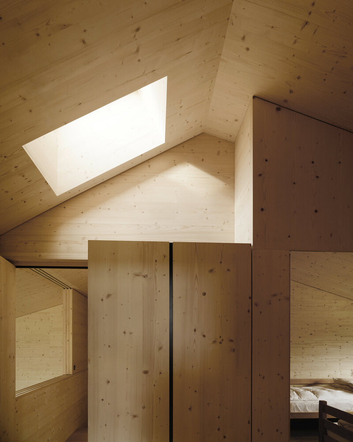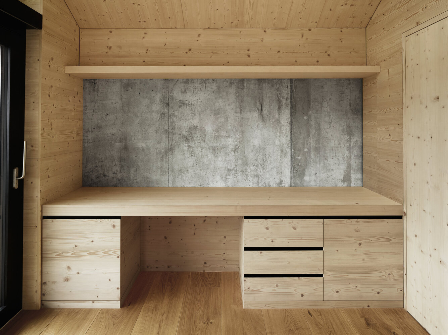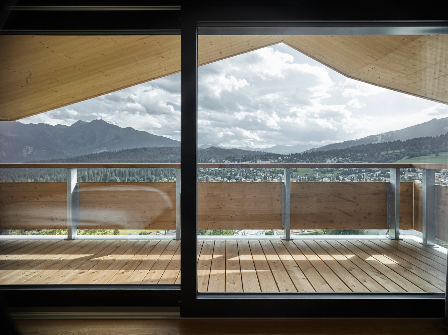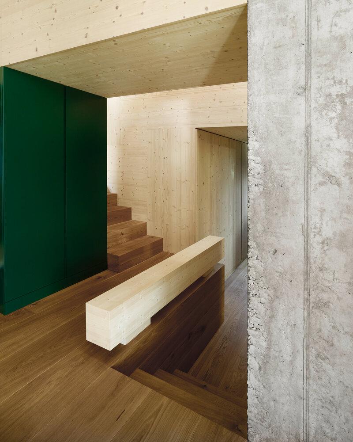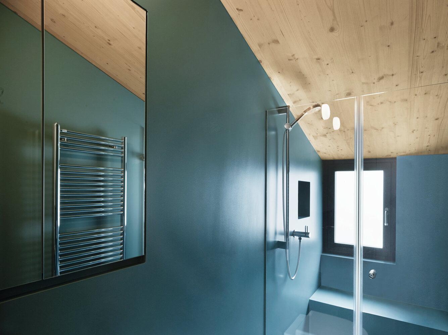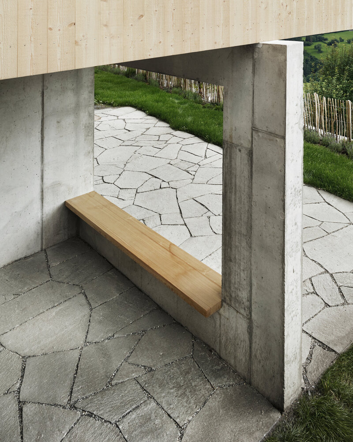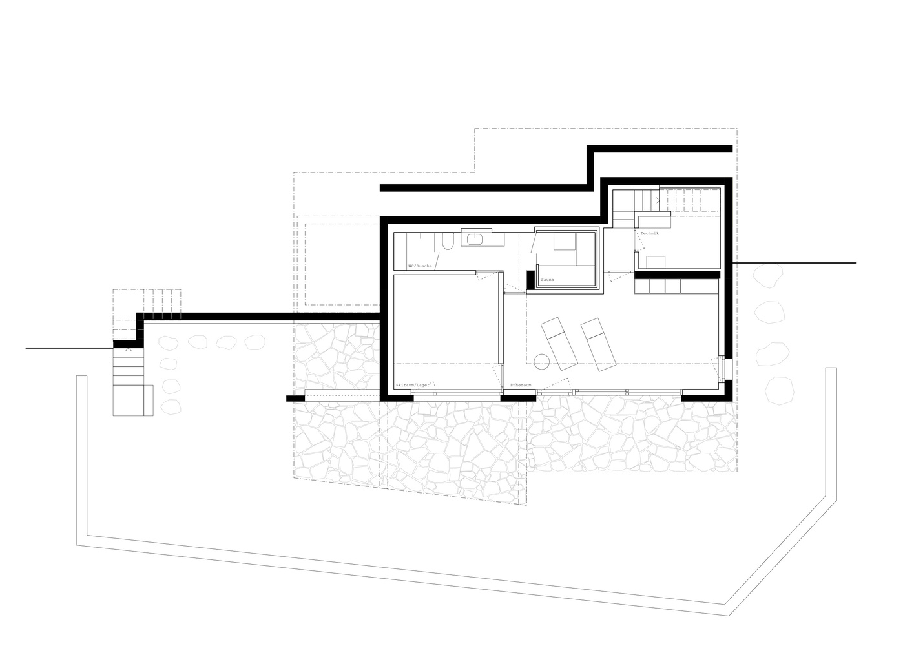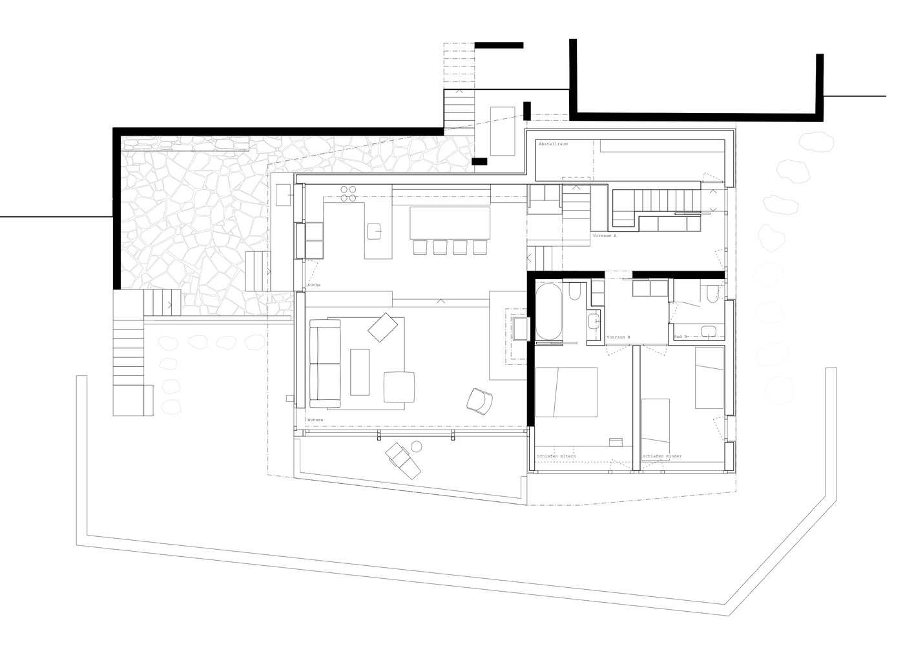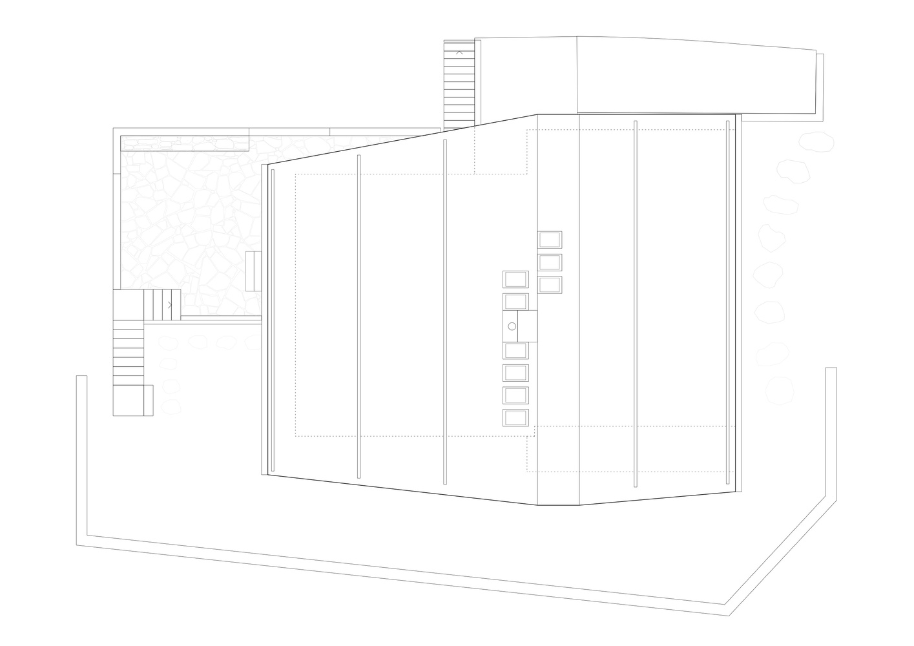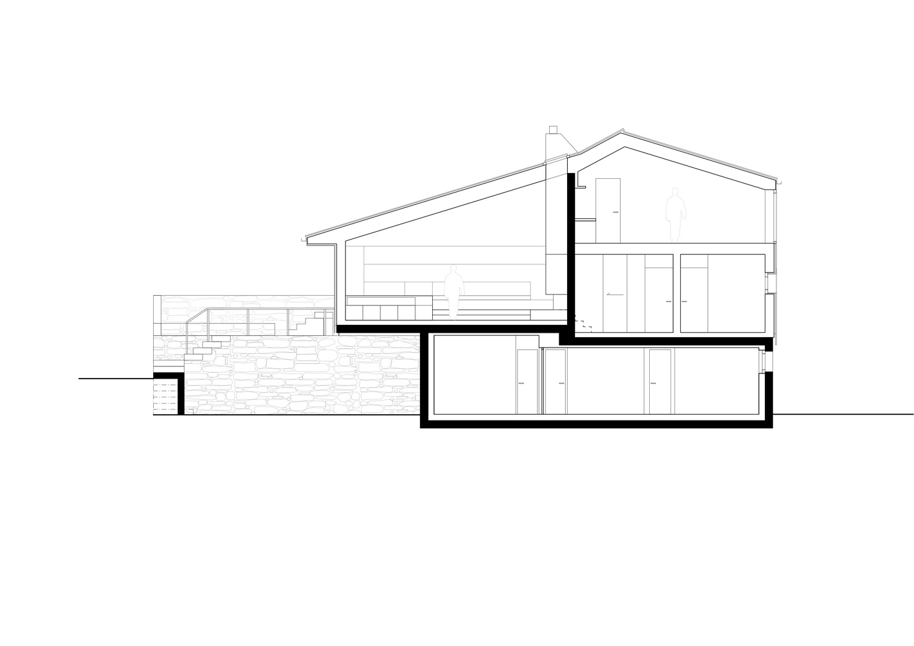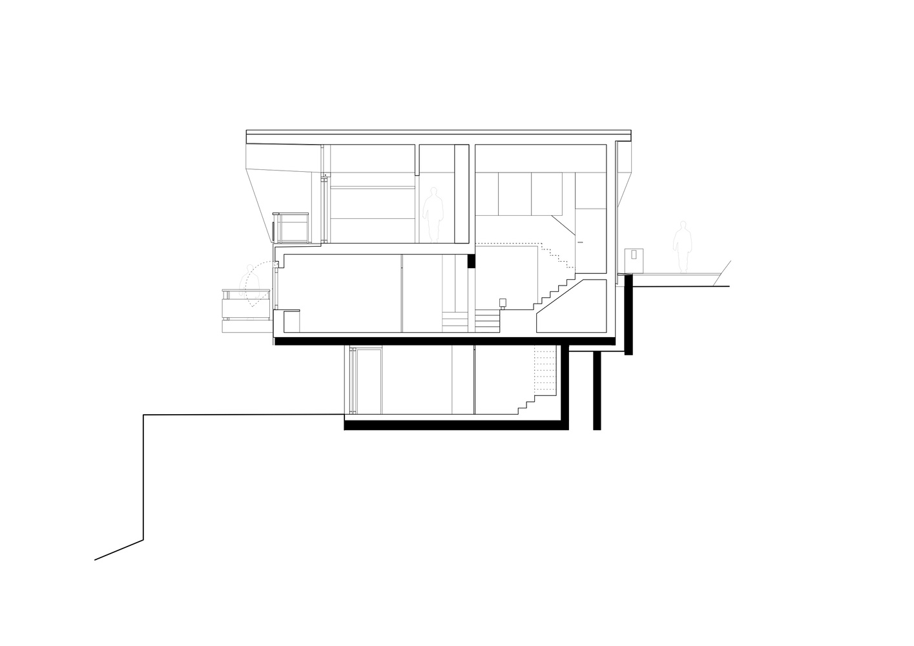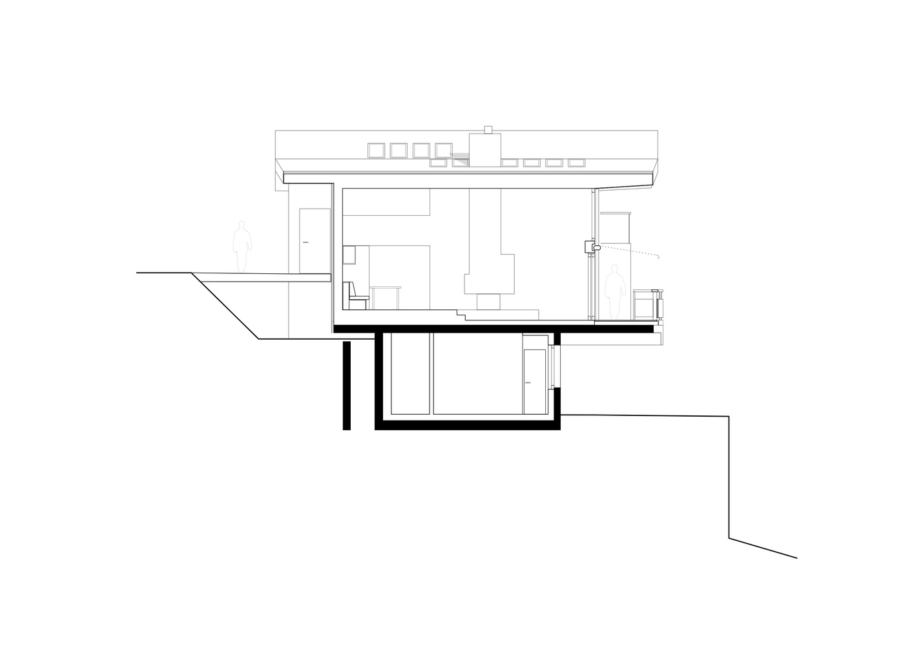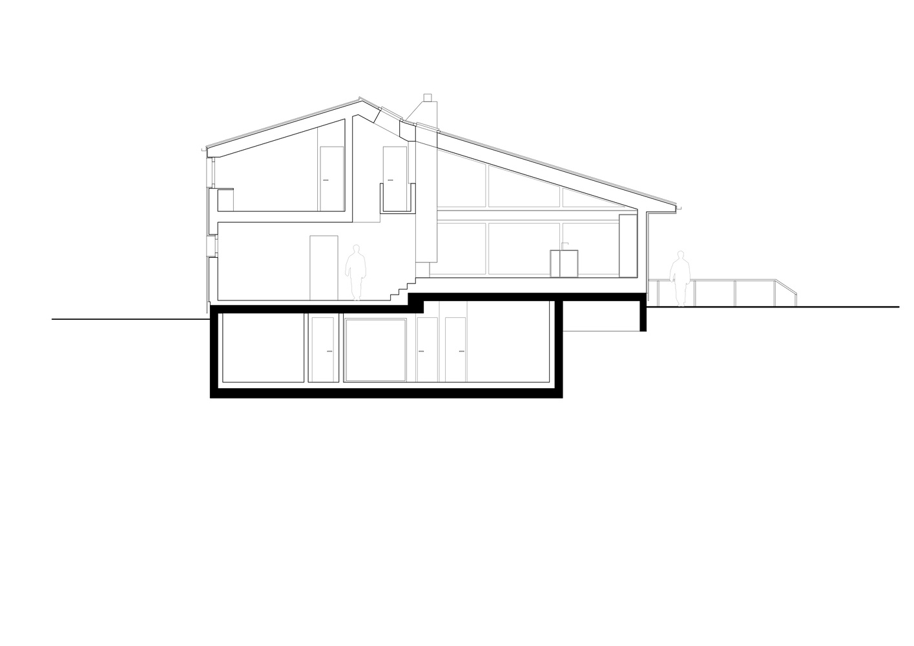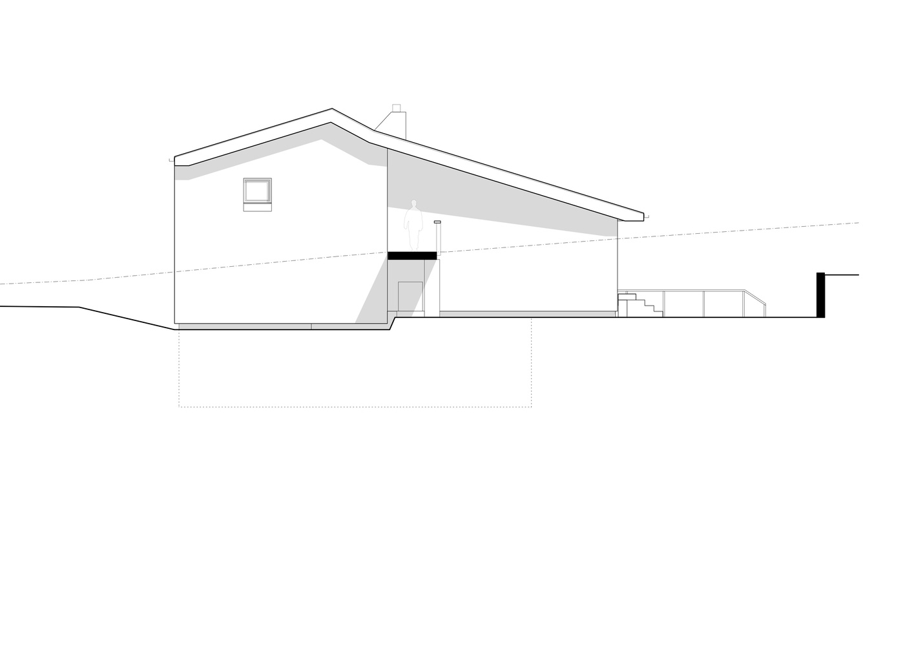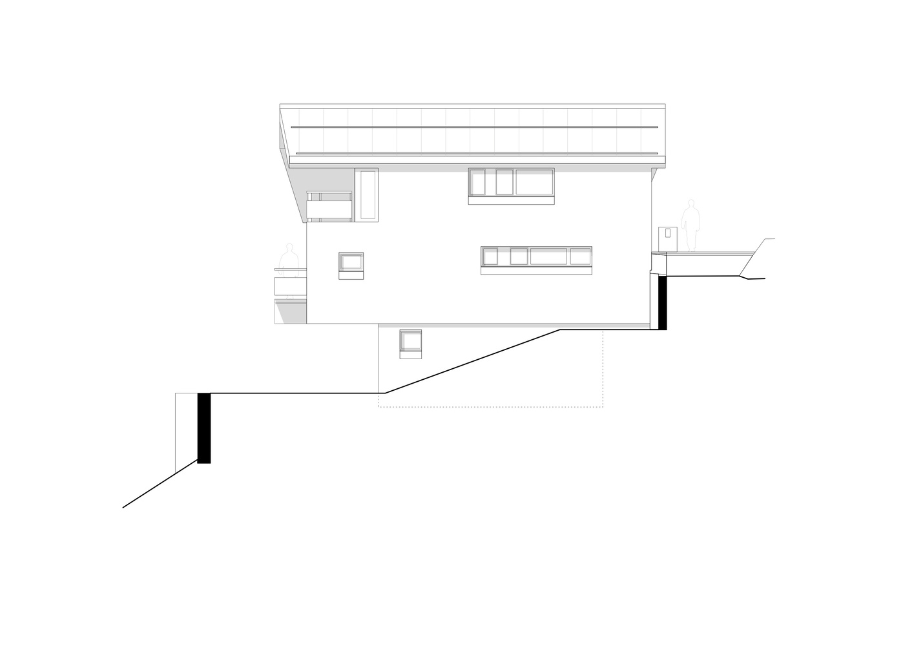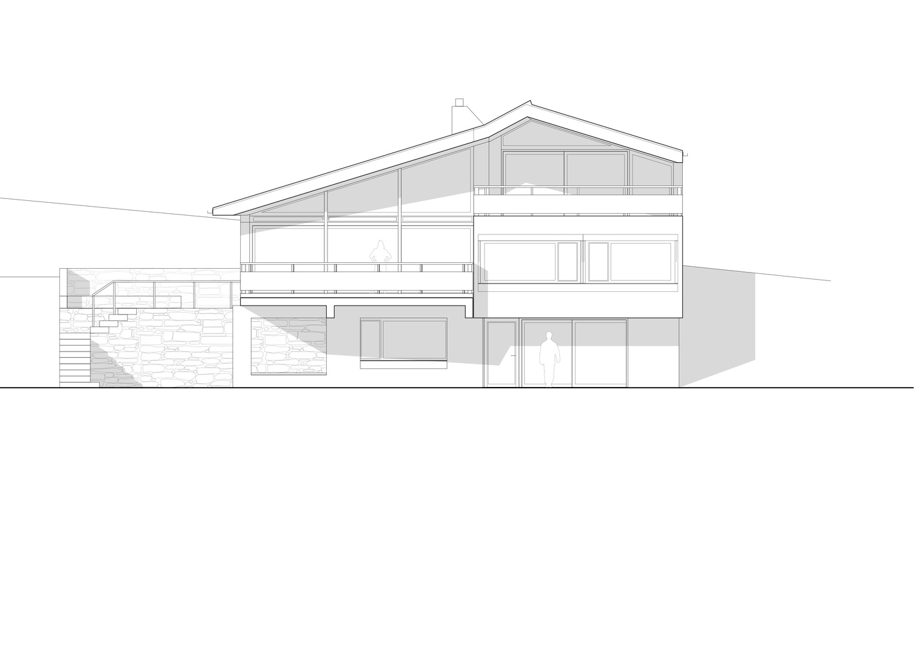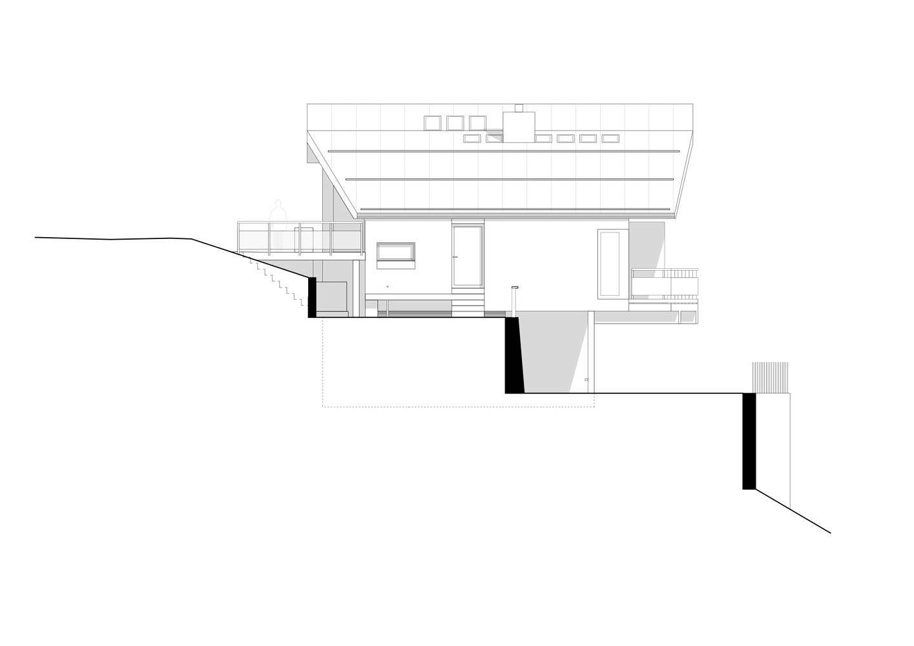A stunning House in Surselva graces a steep slope in the picturesque valley of the Surselva region, nestled within the Graubünden canton. This remarkable multi-generational residence boasts a strategic position seamlessly integrated with the hillside thanks to a concrete basement that firmly anchors the prefabricated wooden framework. Accessible from the road on the hillside, the dwelling offers a direct entrance at street level, perfectly harmonizing with the surroundings.
The House in Surselva’s Design Concept
The house’s heart is a central staircase linking all three floors. Embracing the slope’s contours, split levels inside the home create a captivating spatial arrangement, inviting exploration and revealing stunning vistas of the valley. Nature’s hues infiltrate the living spaces through the dark green kitchen and living room’s back wall, seamlessly bringing the forest’s colors indoors.
The expansive living area seamlessly blends with the elevated kitchen zone, with a spacious dining table and a built-in bench. A focal point is the settee oriented towards a two-story wall featuring a sculptural fireplace. This captivating setup accentuates the room’s highest point, crowned by a tent-like sloping ceiling amplified by skylights that infuse daylight. The living area becomes a portal to the outside world through a fully glazed façade, framing the panoramic views.
The windows, a testament to architectural diversity, add character to the design. Classic punched windows adorn the mountain-facing facades, evoking a chalet ambiance, while expansive corner windows facing south infuse urban aesthetics into various living spaces.
The House in Surselva ingeniously combines the traditional chalet archetype with modernist elements reminiscent of Richard Neutra’s Wengen chalet. By harmonizing local architectural traditions with a global sensibility, the design achieves a unique spatial structure that radiates an airy atmosphere, meeting practical and aesthetic desires. Ultimately, the House in Surselva redefines alpine living, balancing heritage and innovation.
Project Info:
- Architects: AFGH
- Area: 226 m²
- Year: 2022
- Photographs: Valentin Jeck
- Construction Management: cavelti derungs ag
- Construction Engineer: clarplan gmbh
- Design: Andreas Fuhrimann, Gabrielle Hächler, Andrej Zouev
- Project Management: Andrej Zouev
- Collaboration: Megumi Komura
- Timber Construction: Schoeb AG
- Country: Switzerland
© Valentin Jeck
© Valentin Jeck
© Valentin Jeck
© Valentin Jeck
© Valentin Jeck
© Valentin Jeck
© Valentin Jeck
© Valentin Jeck
© Valentin Jeck
© Valentin Jeck
© Valentin Jeck
© Valentin Jeck
© Valentin Jeck
© Valentin Jeck
© Valentin Jeck
© Valentin Jeck
© Valentin Jeck
© Valentin Jeck
© Valentin Jeck
Plan - Basement. © AFGH
Plan - Second floor. © AFGH
Plan - Third floor. © AFGH
Plan - Fourth floor. © AFGH
Section - 1. © AFGH
Section - 2. © AFGH
Section - 3. © AFGH
Section - 4. © AFGH
Elevation - North. © AFGH
Elevation - East. © AFGH
Elevation - South. © AFGH
Elevation - West. © AFGH


