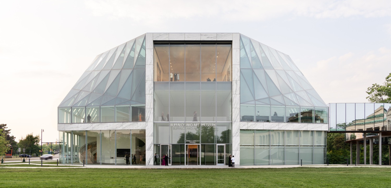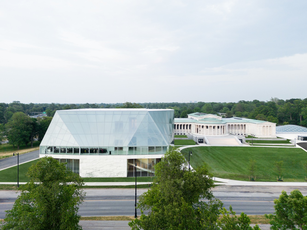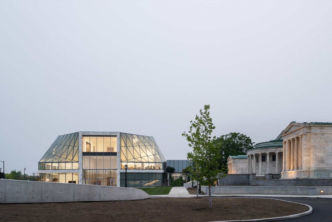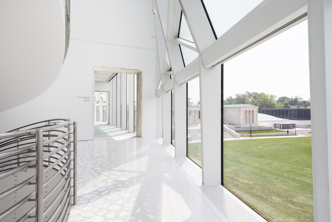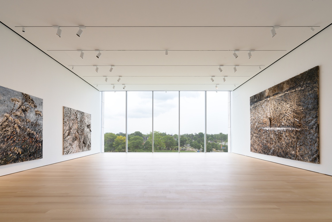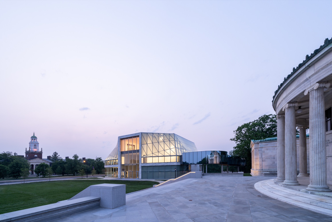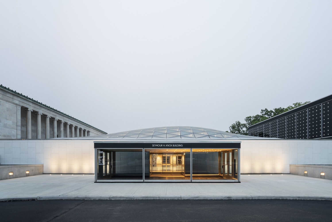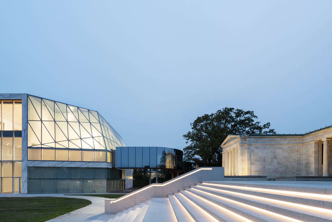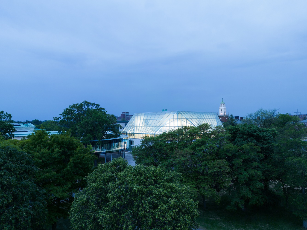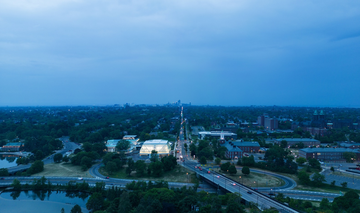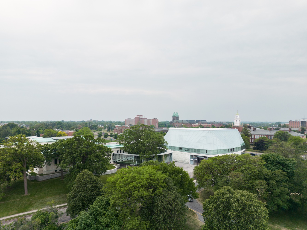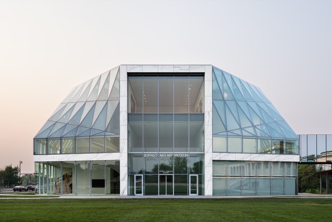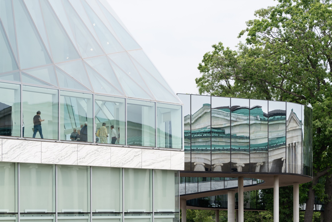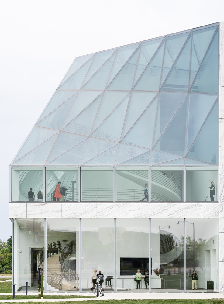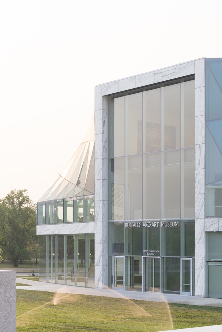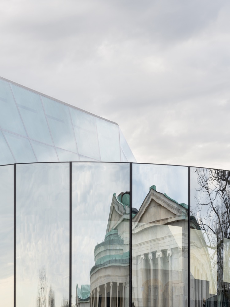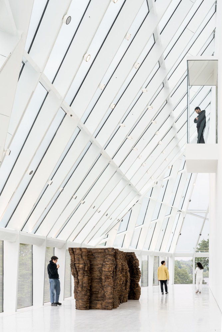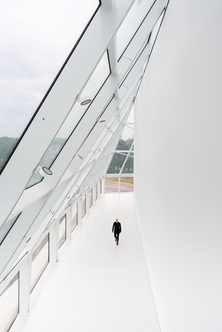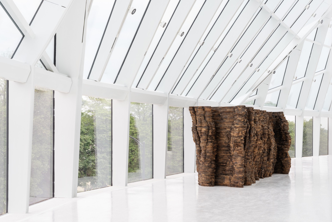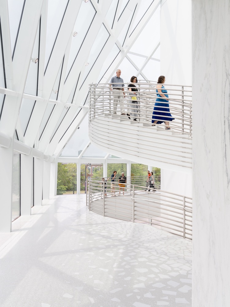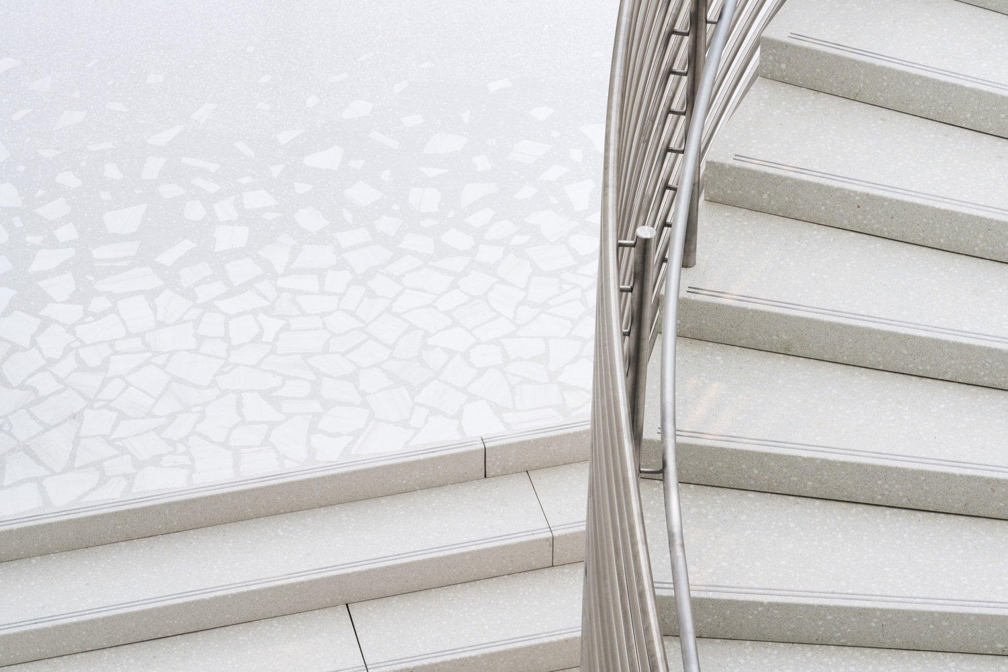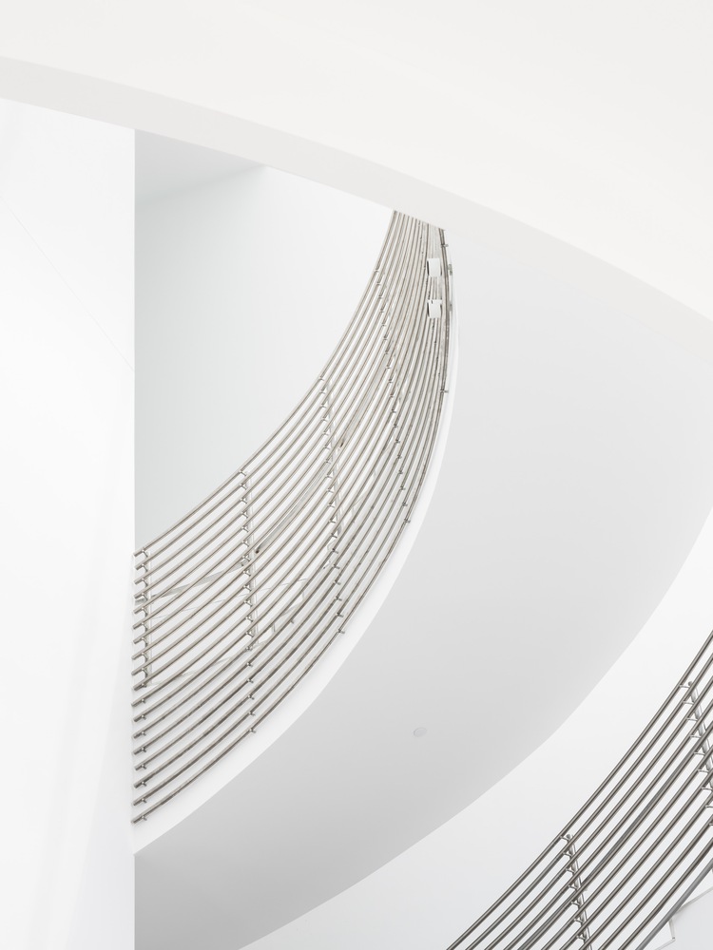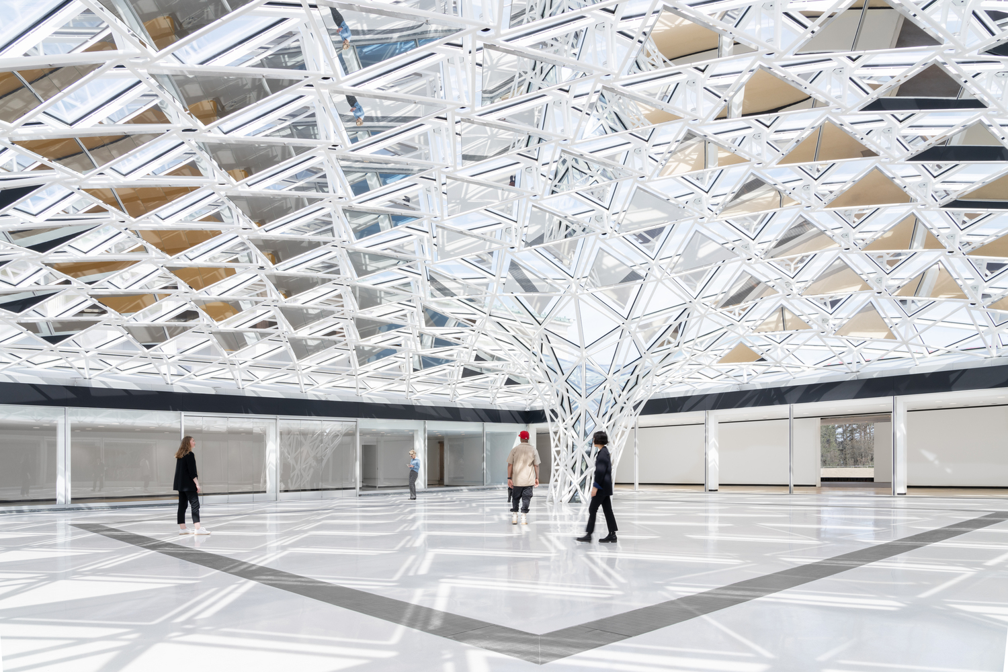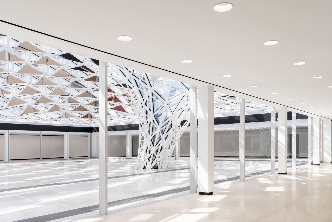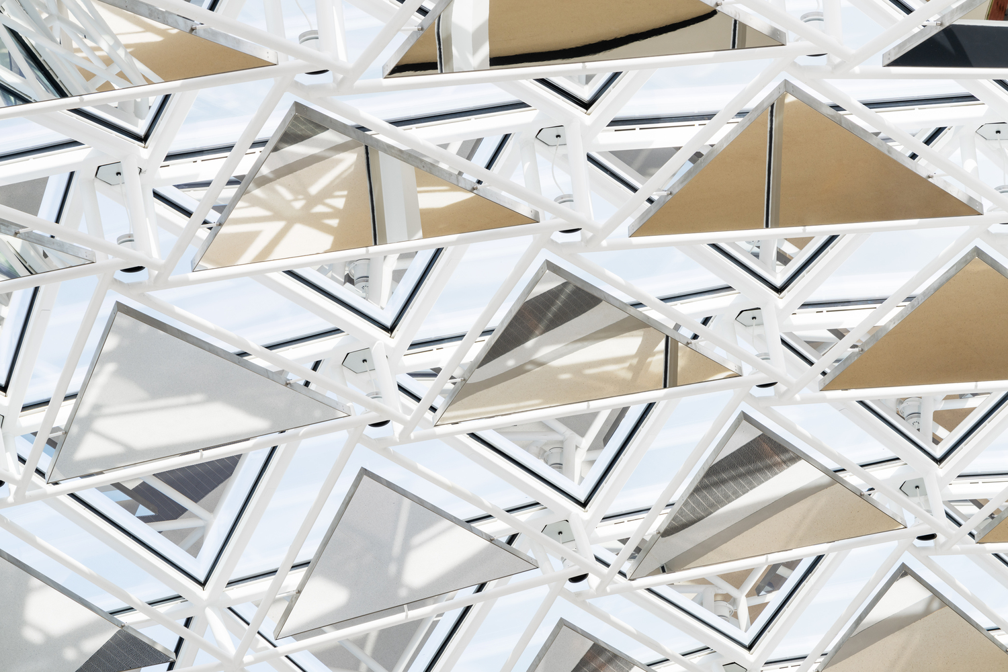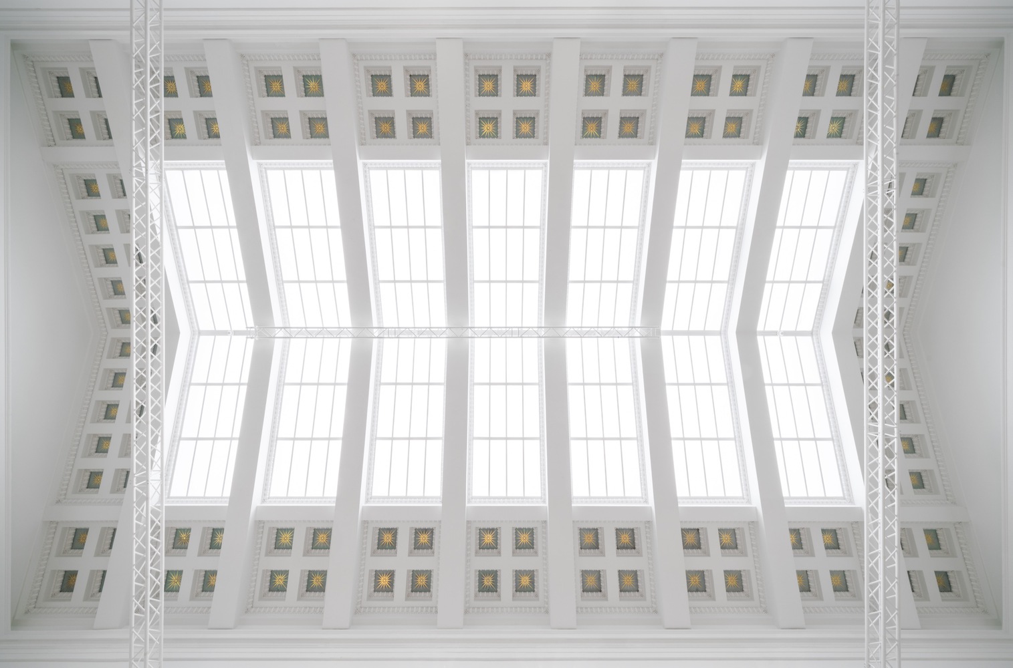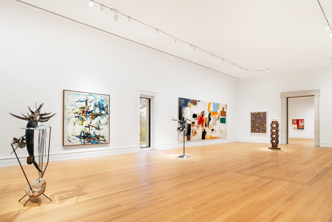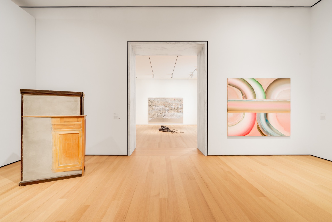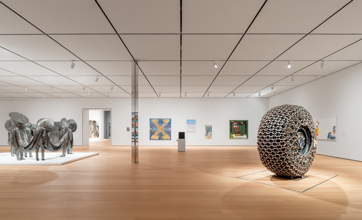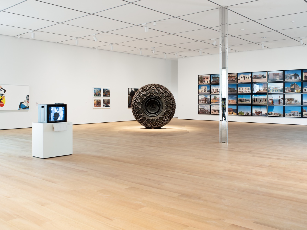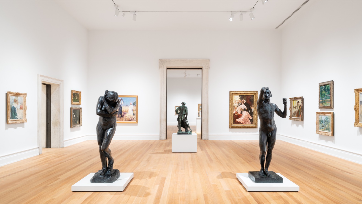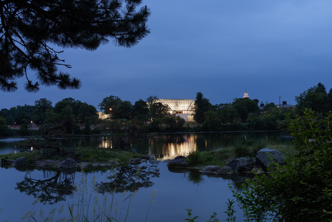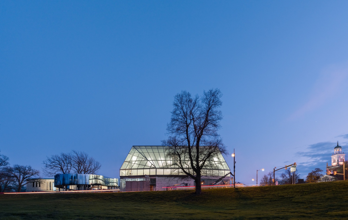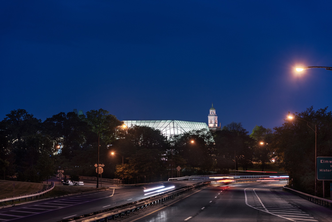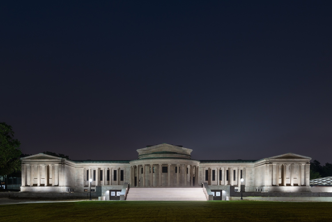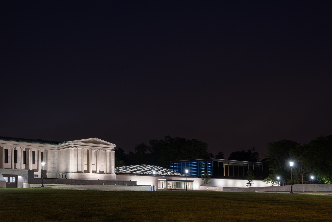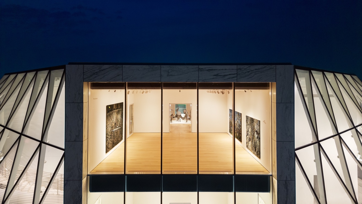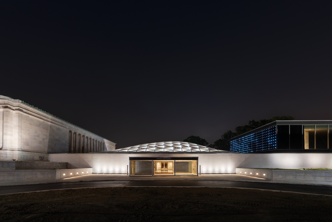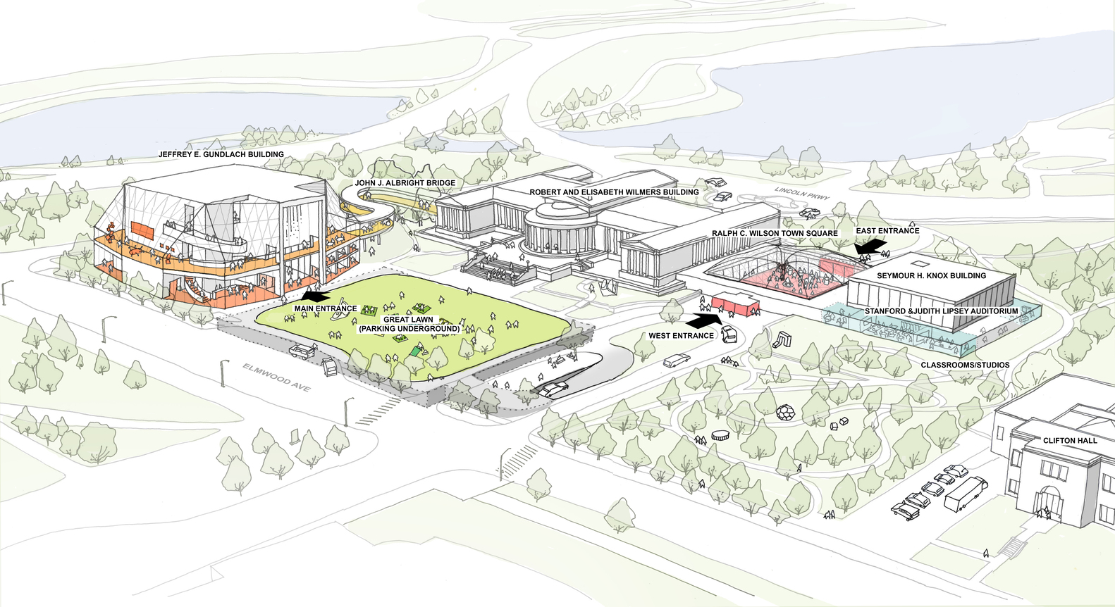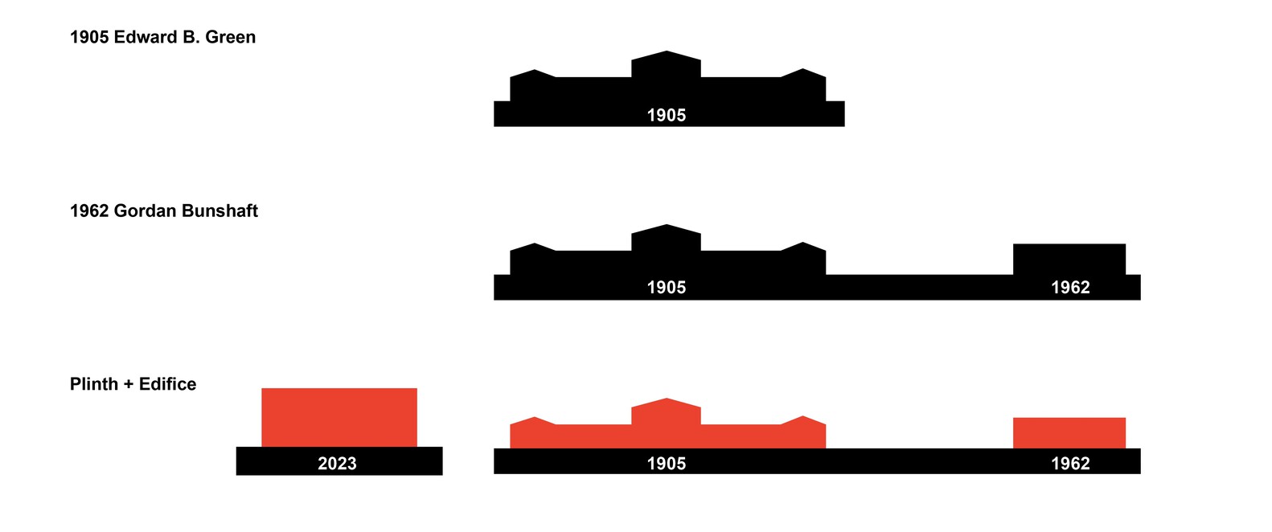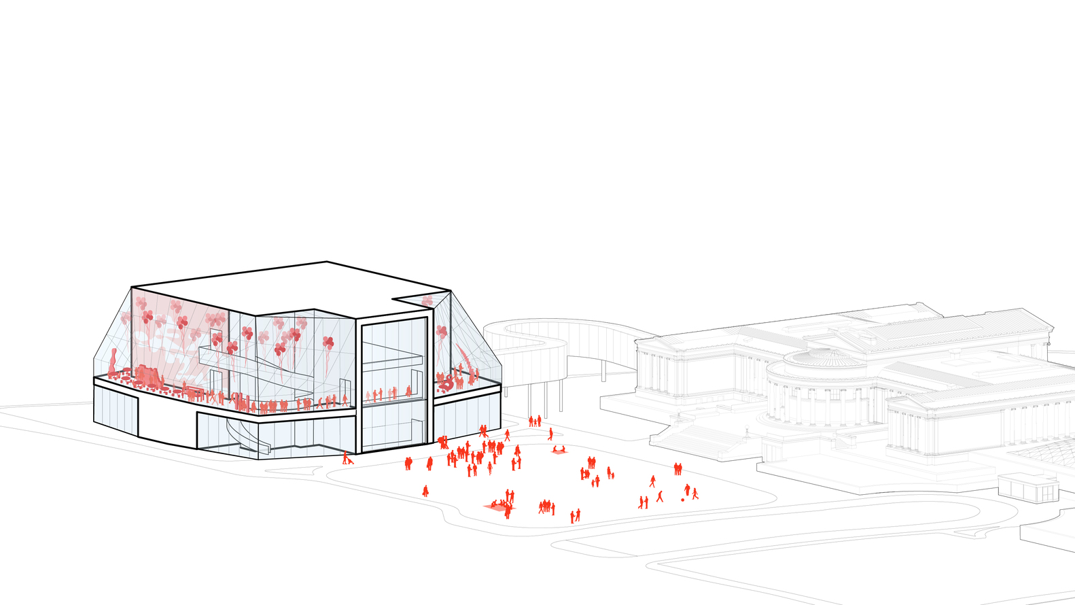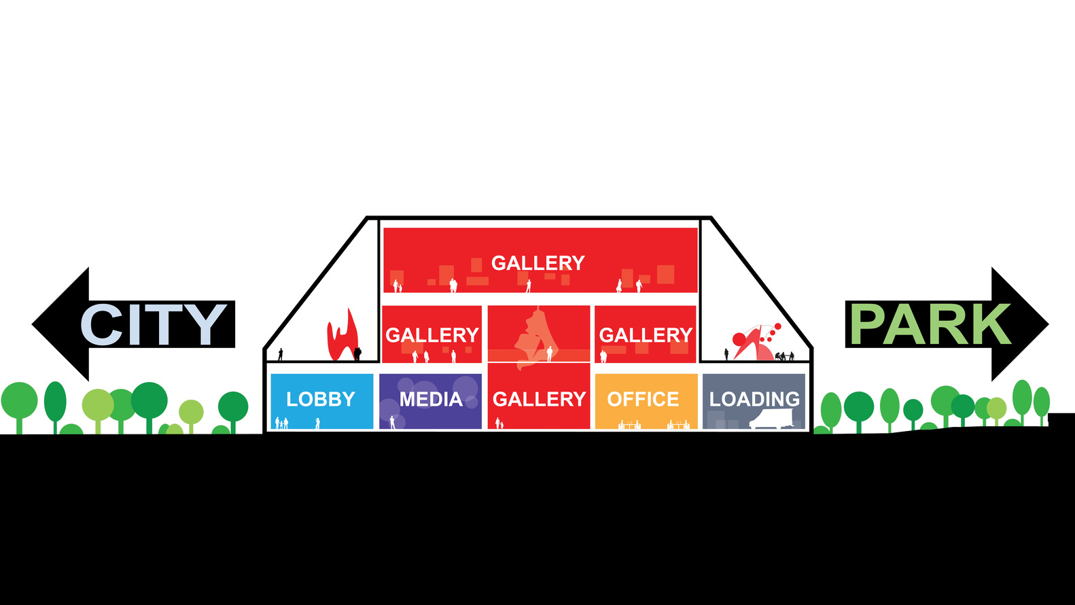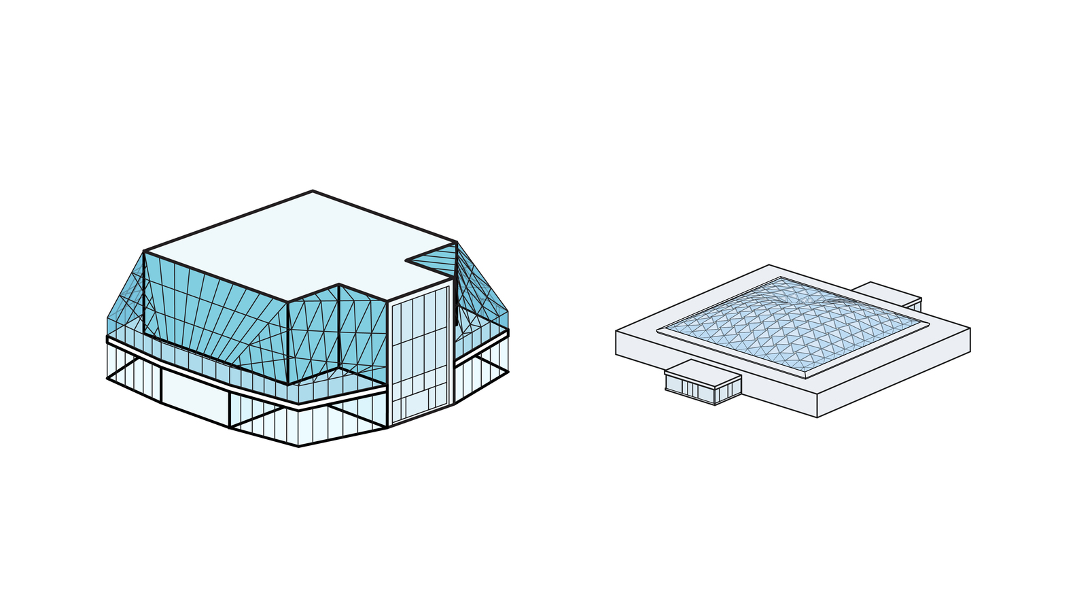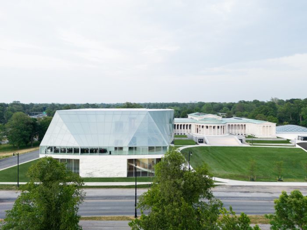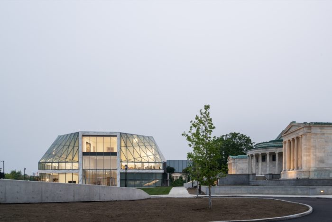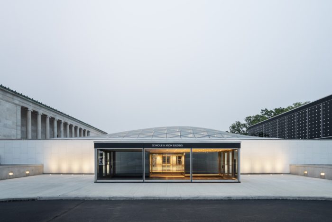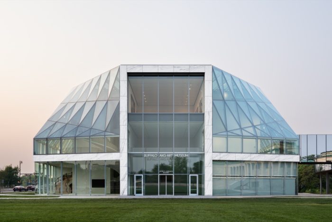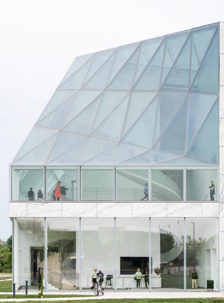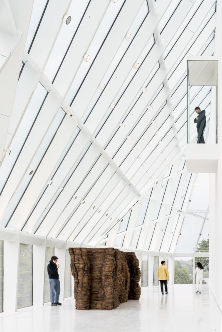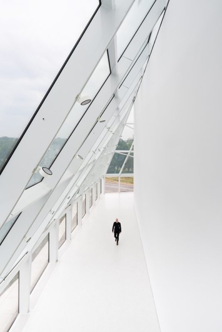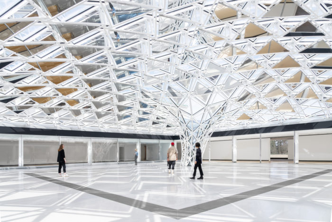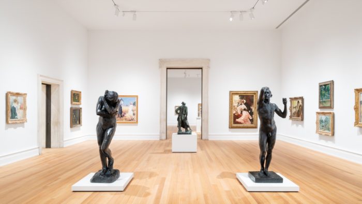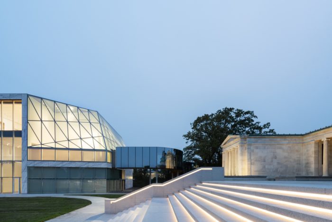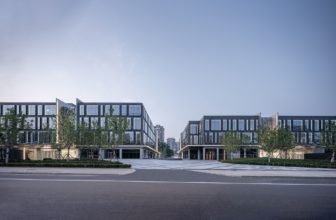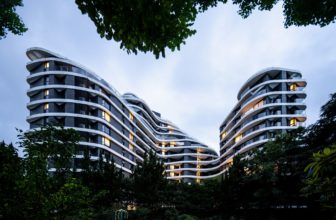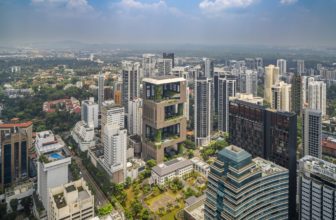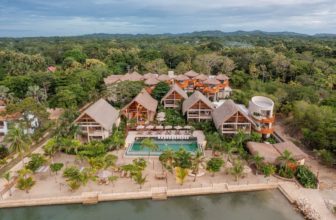The Buffalo AKG Art Museum effortlessly combines the serenity of nature with the vibrancy of urban life, bridging the gap between these two contrasting worlds. Nestled at the northern fringe of the picturesque Delaware Park, a masterpiece envisioned by Frederick Law Olmsted, this museum finds its home in a city steeped in industrial history and a resurgence of its ancient glory. Buffalo boasts a rich architectural heritage, from imposing silos to iconic structures designed by renowned architects like Eero Saarinen, Louis Sullivan, and Frank Lloyd Wright.
Buffalo AKG Art Museum’s Design Concept
The Buffalo AKG Art Museum comprises two interconnected historic edifices. The first, a neo-classical marvel from 1905 by the visionary Edward B. Green, was initially conceived for the 1901 Pan-American Exposition.
The second, a modernist extension crafted in 1962 by Gordon Bunshaft, added a new auditorium box and an outdoor courtyard. Despite their proximity to the park, these buildings remained somewhat isolated from the city and even within the museum.
The vision for the extension transcended mere expansion. It aimed to accommodate the Buffalo AKG Art Museum’s burgeoning art collection and diverse programs while reestablishing connections with the park and the city, fostering a newfound openness to public engagement. The existing 1905 and 1962 structures, though magnificent in their own right, had grown detached from their surroundings. In stark contrast, the new Jeffrey E. Gundlach Building was designed to unlock the full potential of its park setting.
The ground floor of the Gundlach Building features cross-shaped galleries, symbolizing its status as an addition. These galleries are the heart of the structure, surrounded by four transparent corners housing the lobby, media gallery, office, and loading dock. These corners seamlessly integrate the park into the museum’s ambiance. While the scale of the cross galleries mirrors the intimacy of the 1905 structure’s rooms, two more prominent, more efficient gallery boxes, resonating with Bunshaft’s design, are stacked above. A double-height gallery at the front of the building connects the cross and flexible boxes.
Observing the evolving role of museums in fostering public engagement through diverse gallery activities and non-exhibition programs, the architects sought a balance between programmed and programmable spaces. A second-level promenade was added to achieve this, an unprogrammed space adaptable for various activities, from sculpture exhibitions to educational programs and wellness classes.
The promenade and efficient galleries are enclosed by a transparent façade, creating a buffer zone between nature and art. This “veil” transforms the space into a winter garden, embedding visitors in the park while offering glimpses of the museum’s activities to the campus and the city. It’s a reversal of Bunshaft’s concept, where nature is placed at the center of art; here, art takes center stage, surrounded by nature.
In addition to the Gundlach Building, the entire campus has been preserved and enhanced. The new John J. Albright Bridge, connecting the Gundlach Building to the 1905 structure, now known as the Robert and Elisabeth Wilmers Building, winds through and immerses visitors in the historic park landscape. Surface parking has been relocated underground, making way for a spacious park lawn at the campus’s heart, with the historic steps of the Wilmers Building facing this green oasis.
The 1962 building, renamed the Seymour H. Knox Building, has been repurposed as a community engagement, learning, and creativity hub. It now features the monumental artwork “Common Sky” by Olafur Eliasson and Sebastian Behmann of Studio Other Spaces, enclosing the once-open and inaccessible interior courtyard to create the Ralph C. Wilson Foundation Town Square. An essential addition is the new east façade entry on the Knox Building, establishing a thoroughfare from the city to the park.
While the original buildings were historically self-contained, the Gundlach Building embraces its surroundings as a transparent entity, contributing a new profile and architectural language to the institution’s legacy. Together, this new complex offers a diverse array of programs and spatial experiences, from classic to modern to contemporary, from gallery to classroom, from intimate rooms to grand halls, and from lawn to courtyard to winter garden. The result is a true campus-like museum that seamlessly integrates art, architecture, and nature, embodying the essence of the Buffalo AKG Art Museum.
Project Info:
- Architects: OMA
- Area: 5128 m²
- Year: 2023
-
Photographs: Marco Cappelletti
-
Manufacturers: Terrazzo & Marble
-
Landscape Architecture: Michael Van Valkenburgh Associates
-
Structural Engineering: Arup
-
Civil Engineering: Wendel
-
Exterior Lighting: Arup
-
Geotechnical Consultant: McMahon & Mann Consulting Engineers
-
Partner In Charge: Shohei Shigematsu
-
Project Architects: Lawrence Siu, Paxton Sheldahl
-
Design Team: Gregory Serweta, Thomas Holzmann, Maxime Leclerc, Laura Baird, Patricio Fernandez, Napat Kiat-Arpadej, Bartosz Kobylakiewicz, Claudia da Costa, Jesse Catalano, Tamara Jamil, Camille Bongard, Remy Bertin, Joanne Chen, Federico Pompignoli, Jackie Woon Bae, Jan Casimir, Brian Tabolt, Daeho Lee, Philippe Audemard d’Alancon, Yashar Ghasemkhani, Regan Dyer
-
Competition Associate Architect: Laura Baird
-
Competition Project Architect: Lawrence Siu
-
Competition Team: Jason Long, Daeho Lee, Maxime Leclerc, Ceren Bingol, Nicholas Solakian, Wesley Ho
-
Executive Architect: Cooper Robertson
-
VT: Van Deusen & Associates
-
Specification Writer: The Friday Group LLC
-
Parking: Philip Habib & Associates
-
Graphic Design: Wkshps with Once-Future Office
-
Town Square Roof, Common Sky: Studio Other Spaces – Olafur Eliasson and Sebastian Behmann
-
MEPFP: Buro Happold
-
Façade Consultants: Thornton Thomasetti
-
Waterproofing Consultant: Thornton Thomasetti
-
Museum Lighting Design: Litelab
-
It/Av Consultant: Buro Happold
-
Building Code Consultant: Paul Battaglia
-
Historic Preservation Consultant: Preservation Studios
-
Acoustics: Jaffe Holden
-
Cost Consultant: Cost Plus
-
City: Buffalo
-
Country: United States
