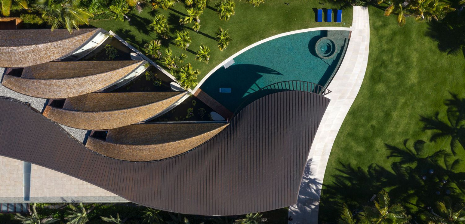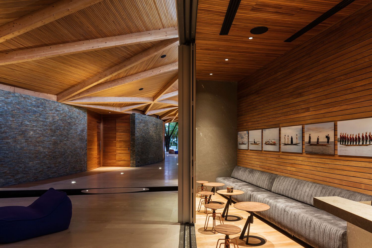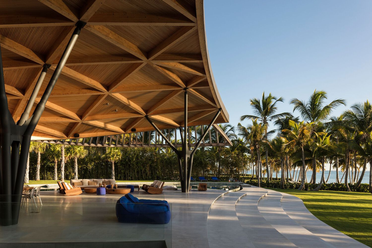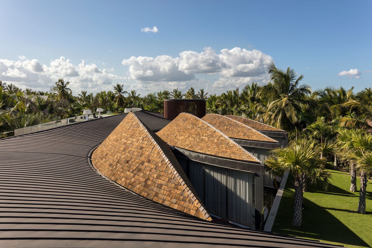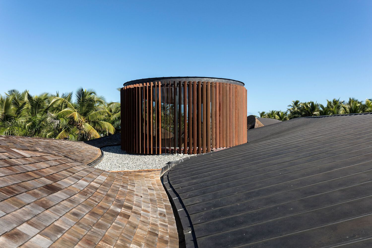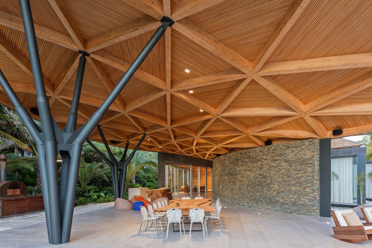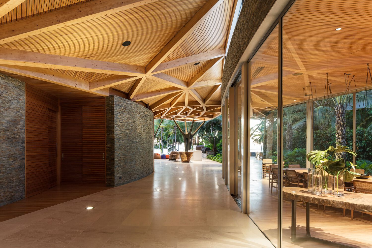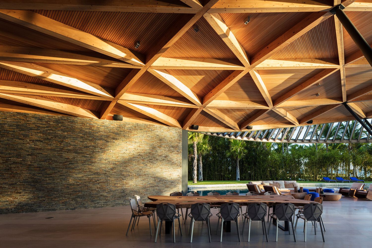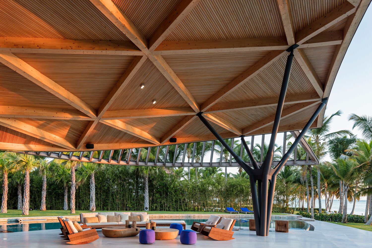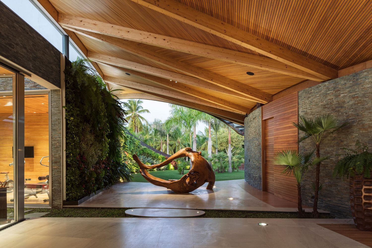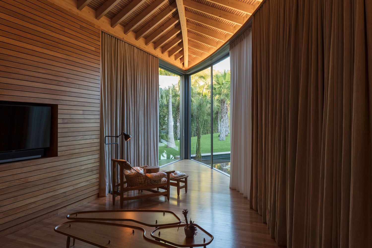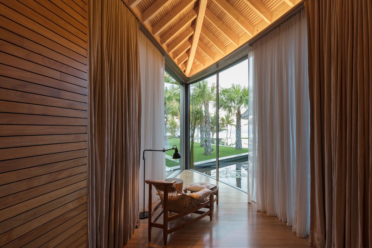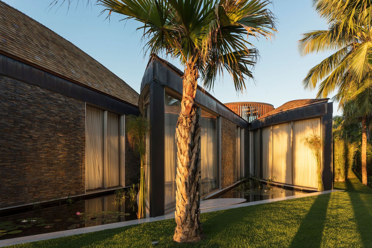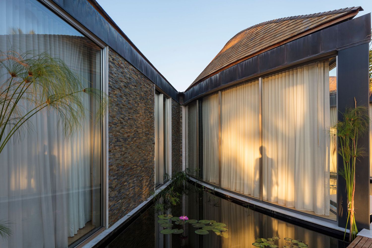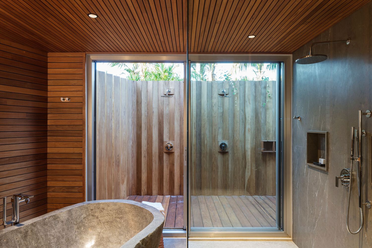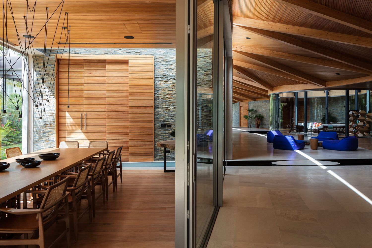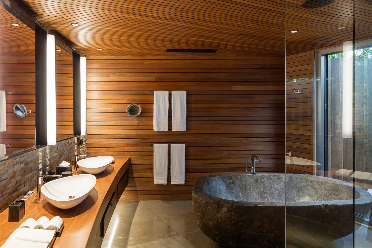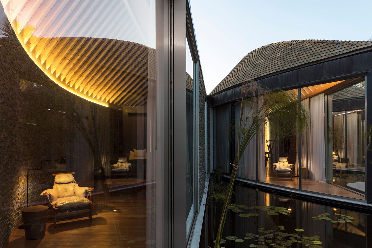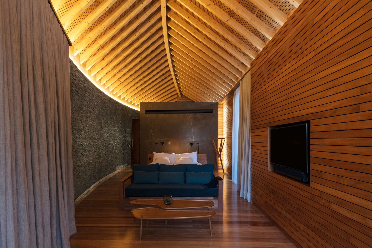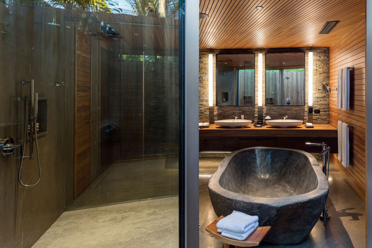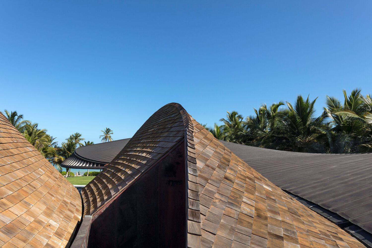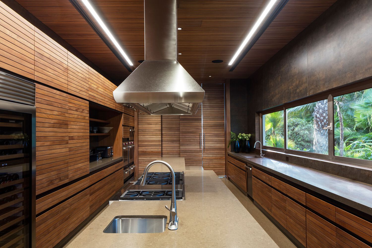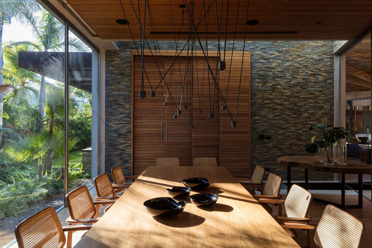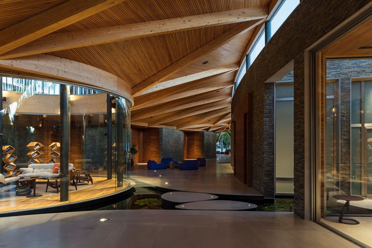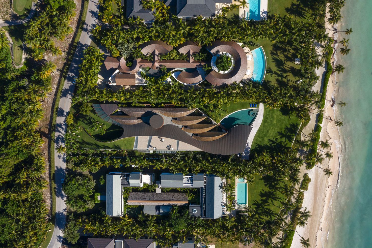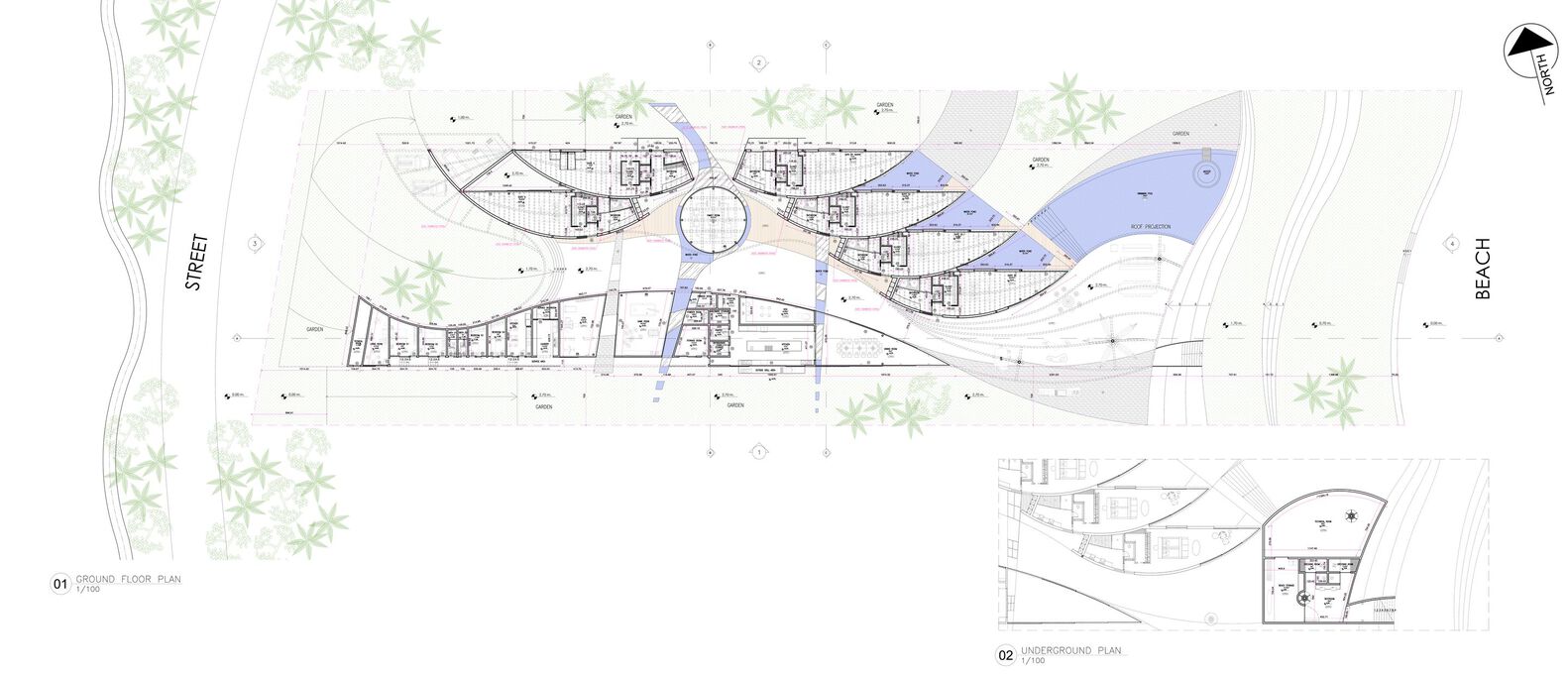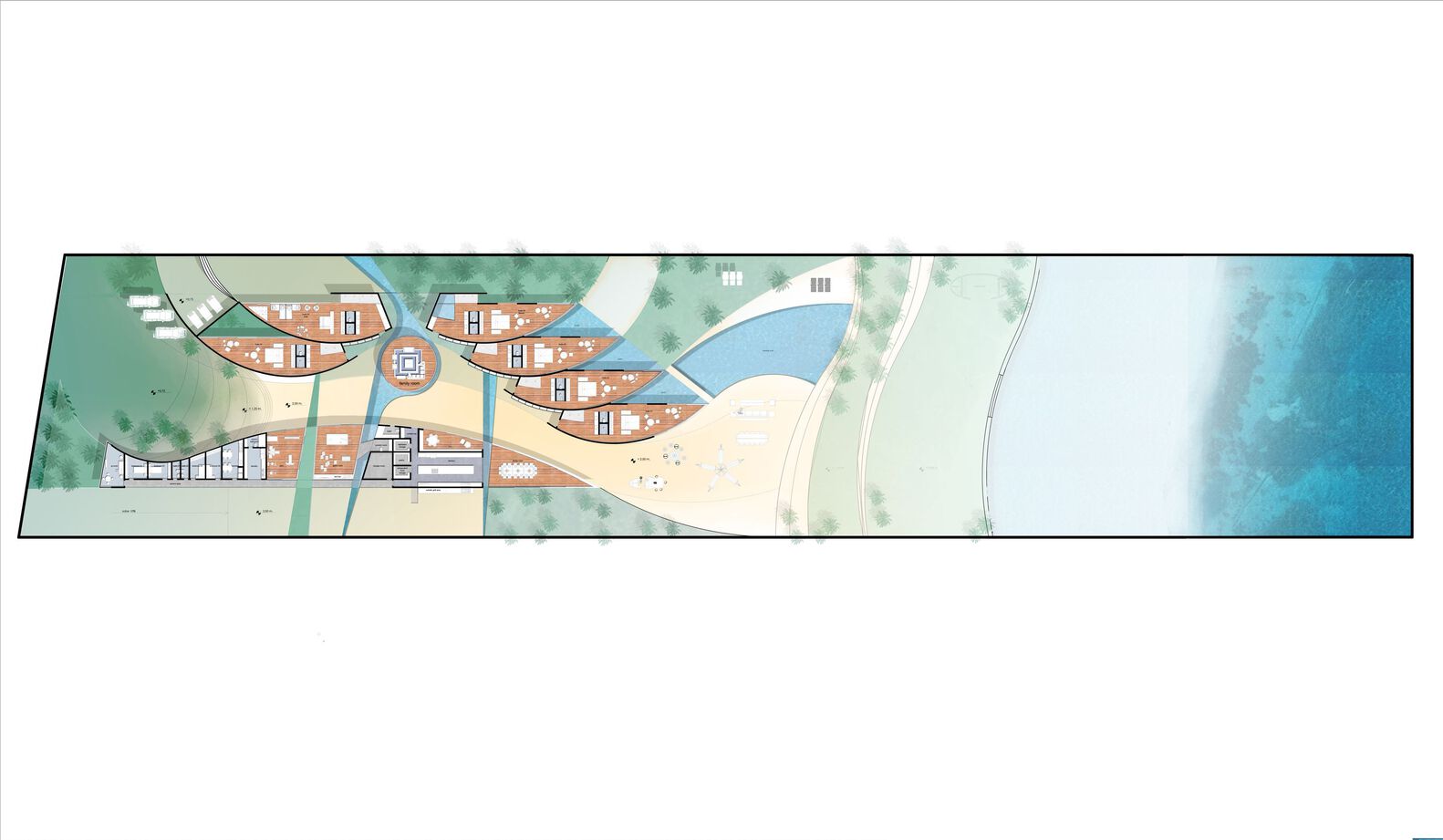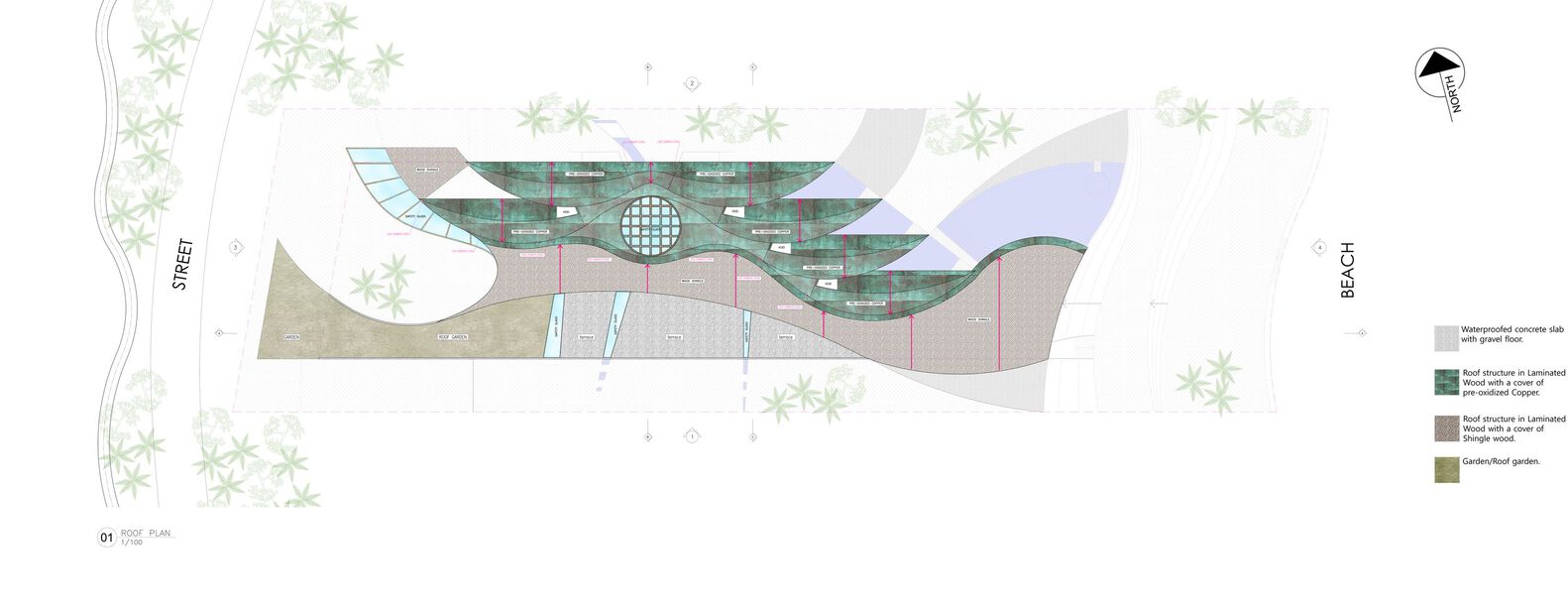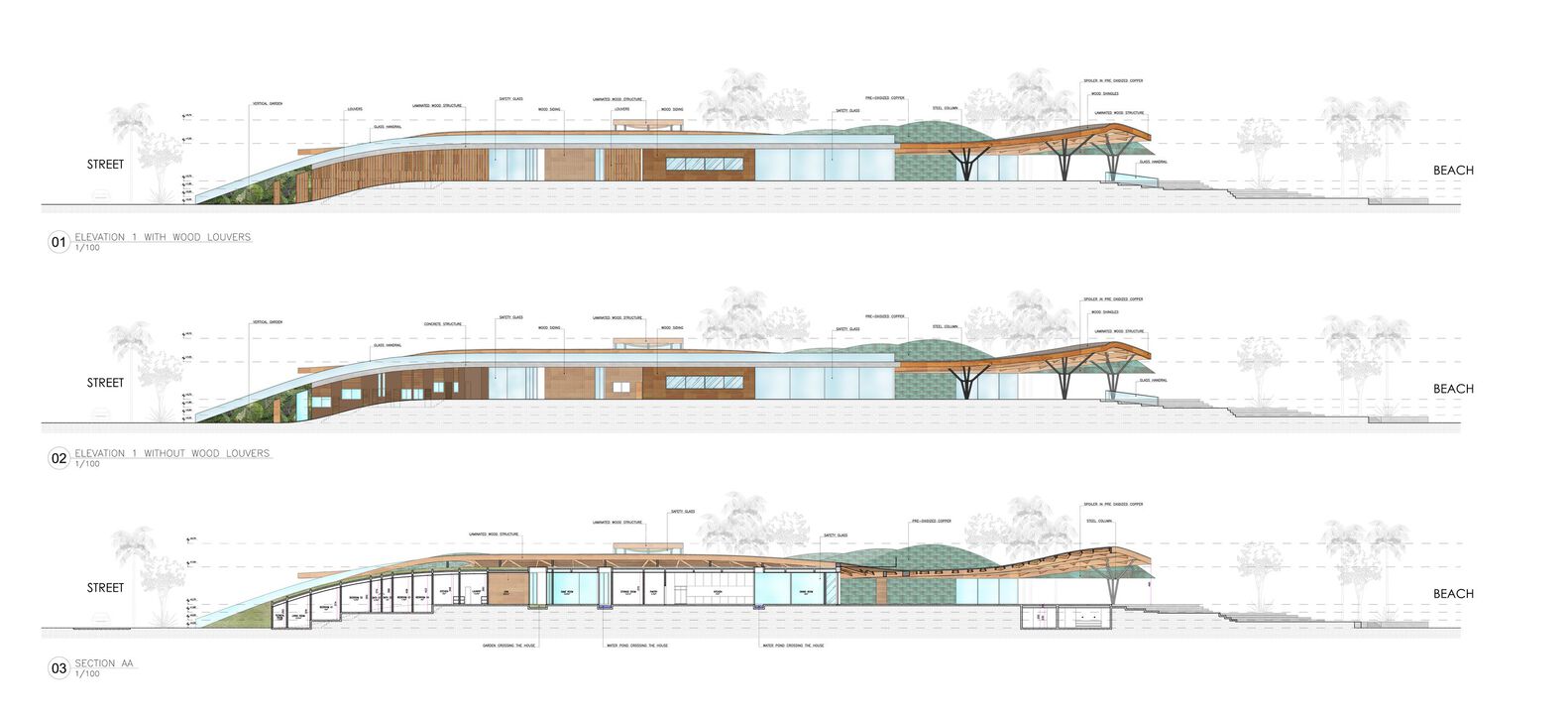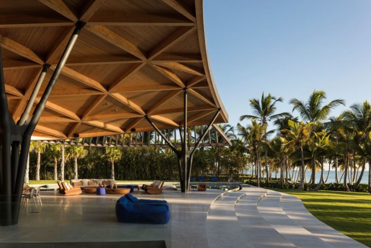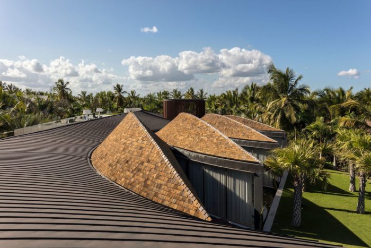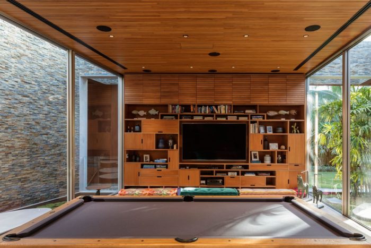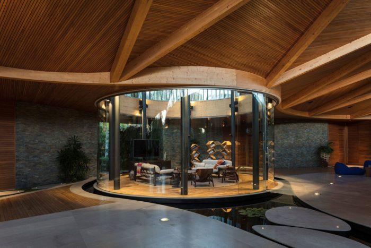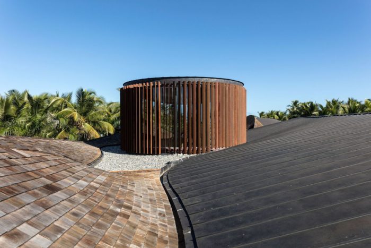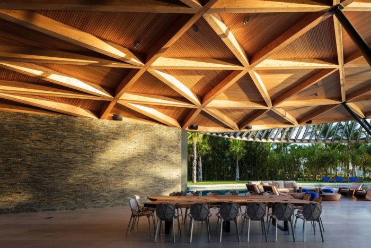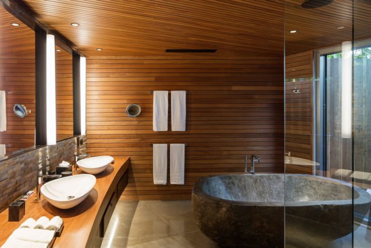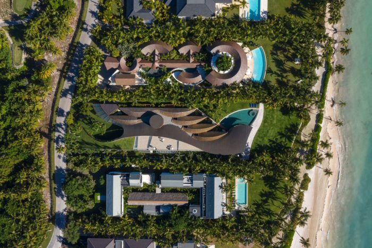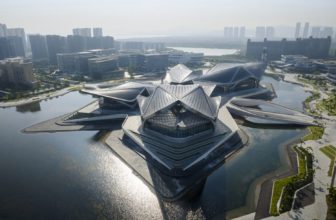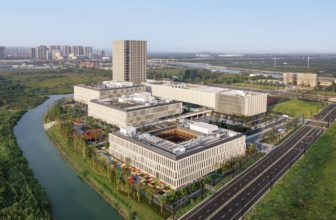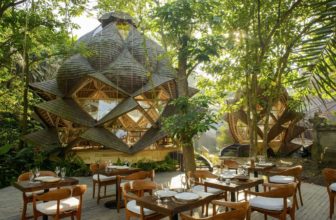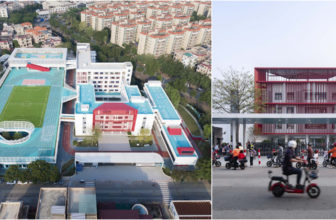Mareines Arquitetura‘s masterful creation, the Punta Cana House, stands as a testament to contemporary architectural brilliance amid the breathtaking Caribbean landscape of the Dominican Republic. This architectural wonder challenges conventional indoor and outdoor living notions, effortlessly melding the two.
Punta Cana House’s Design Concept
The vision for Punta Cana House was shaped by an American family deeply involved in every phase of its development. Their brief was crystal clear: a sprawling single-story residence boasting spacious, equally-sized rooms for ultimate comfort. Its organic design philosophy sets this structure apart, welcoming the beach and street into its embrace while inviting abundant natural light and refreshing breezes. Dubbed the “breeze house” by the architects, its unconventional, parallel lines are a pioneering exploration of sustainability and technology in the region.
The décor within Punta Cana House is a testament to the family’s passion for Brazilian designers, with discreetly colored furnishings and decorations, except for a single chair. In the northern block, six independent suites each offer unique vistas and access to lush gardens, while the southern block plays host to the dining room, bar, kitchen, game room, gym, and all essential services. Nestled in the heart of the structure is the “family room,” conceived as a gathering spot for dispersed family members and guests.
A distinctive feature of Punta Cana House is the glass cylinder that appears to float amidst aquatic gardens, harmonizing with the organic, serpentine design of the entire residence. Over 700 square meters of space seamlessly transition between open and closed, high and low, and various shapes and landscapes, captivating inhabitants at every turn.
One exceptional departure from the single-story concept is the rooftop garden, which not only complements the ground-level greens but also enhances the organic essence of the project. A lookout offers mesmerizing sea views here, while an outdoor party area beckons for celebrations.
Thanks to cutting-edge digital CAD-CAM technology, Punta Cana House stands strong in a region prone to hurricanes with devastating winds. The laminated wood structure and steel pillars were precision-crafted in France, while the glass frames and copper roof hail from Spain. To withstand hurricane surges, the land was raised and compacted by two meters with caliche, while internal structural connections thwart oxidation, a typical coastal woe. The copper roof, designed to evolve in color with the sea’s influence, adds to the project’s allure.
Natural light filters through the house, transforming its character as daylight progresses, courtesy of the “tears” strategically integrated into its design. The landscaping, resembling a living tapestry, is a harmonious blend of Brazilian vertical wall artistry and Dominican horizontal garden craftsmanship.
The Punta Cana House is not only a testament to architectural ingenuity but also a fusion of global expertise and local craftsmanship. It’s a testament to the Dominican workforce’s skill, dedication, and commitment to realizing a vision that pushes the boundaries of architectural innovation.
Project Info:
- Architects: Mareines Arquitetura, Patalano Arquitetura
- Area: 1723 m²
- Year: 2017
- Photographs: Leonardo Finotti
- Lead Architects: Ivo Mareines, Rafael Patalano
- Project Coordination: Rafael Aybar, Carlos Del Castillo
- Local Architect: Antonio Segundo Imbert
- Interior Design: Ivo Mareines, Rafael Patalano, Jean Pierre
- Collaborators: Matthieu Van Beneden, Thiago Cunha, Felipe Guimarães, Isabela Trota, Gabriel Vicente
- Concrete Foundations: DESCON SRE
- Pilares Metálicos E Madeira Laminada Colada: SIMONAN
- Electrical Installation: Constructora AYBAR
- Engineering: Rafael Aybar, Carlos Del Castillo
- Lighting: LD Studio
- Landscape: Vistara Paisagismo
- Contractor: Constructora AYBAR
- Management: Rafael Aybar, Carlos Del Castillo
- Metallic Structure: SIMONAN
- Frame And Curved Glass: Cerartec
- Woodworks: Phileppe Herbreteau
- Marble: Marmotec
- City: Punta Cana
- Country: Dominican Republic
