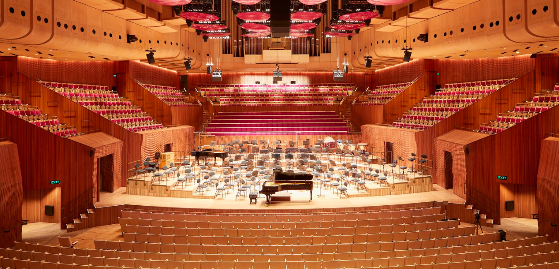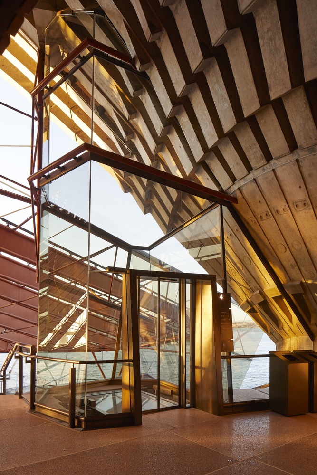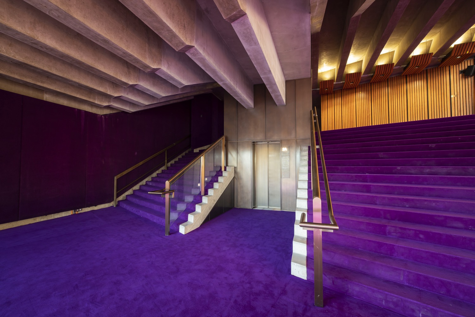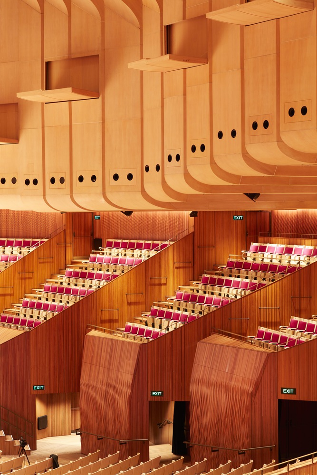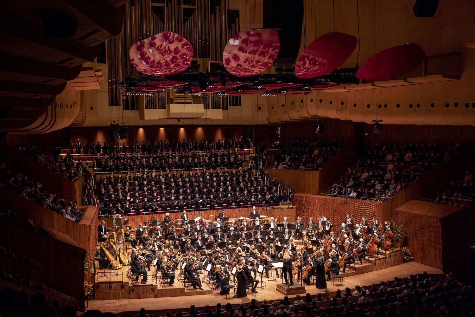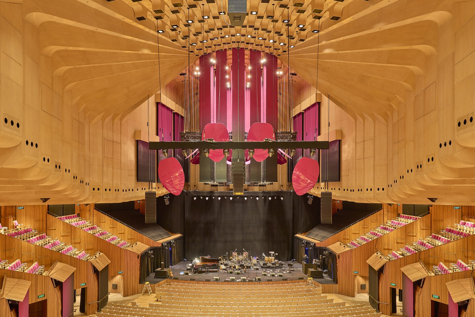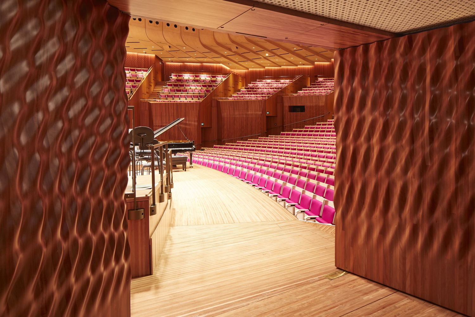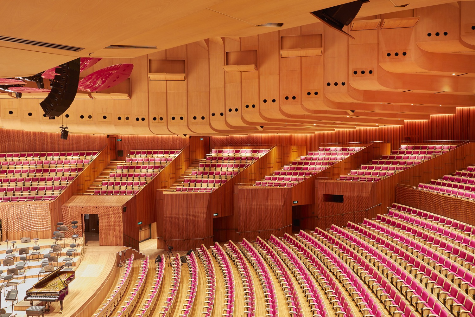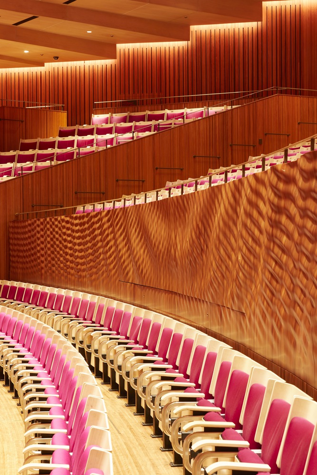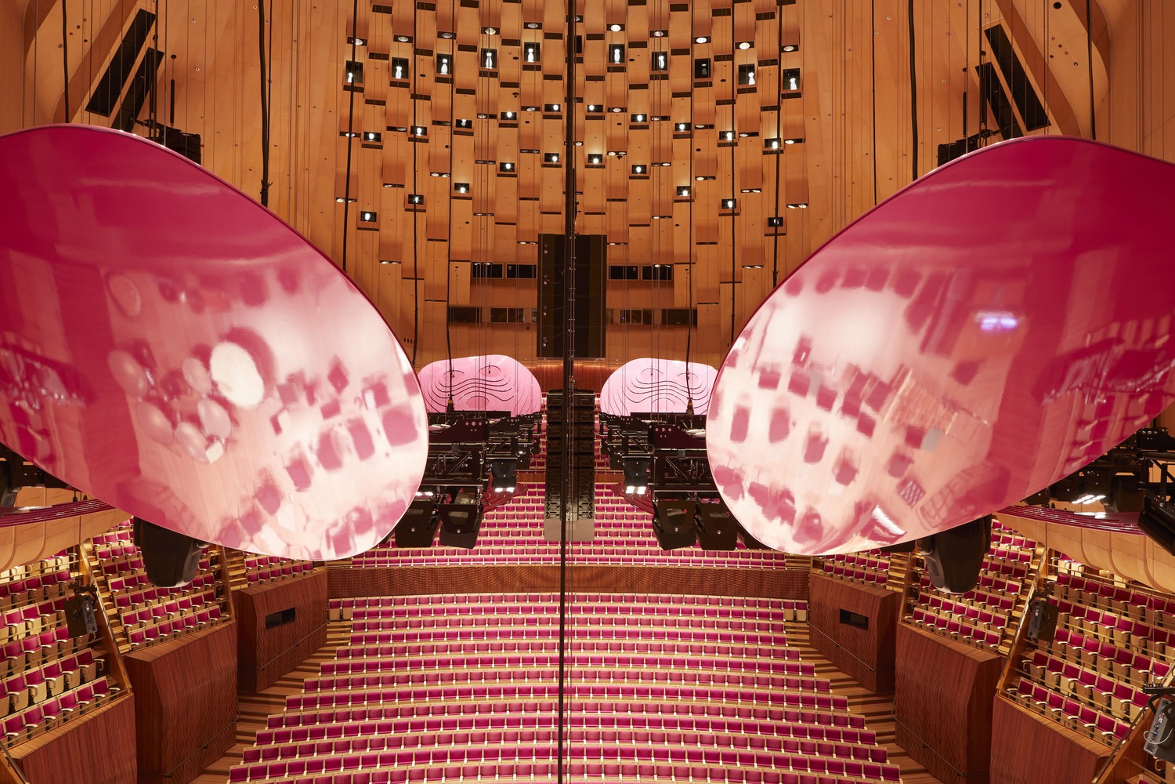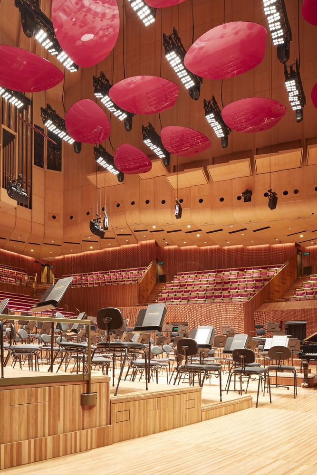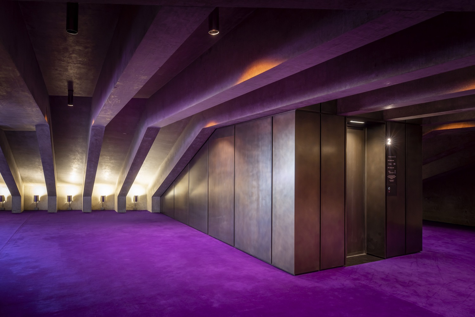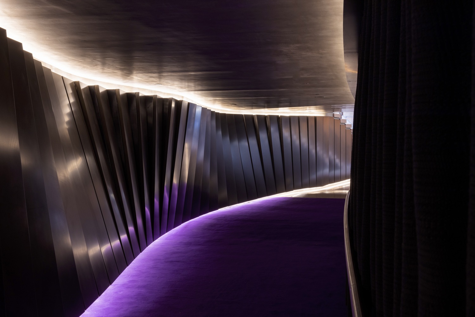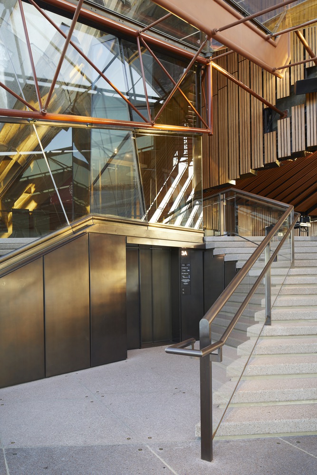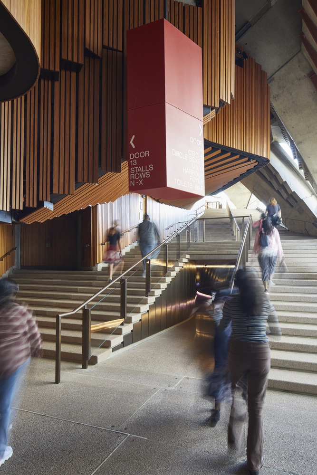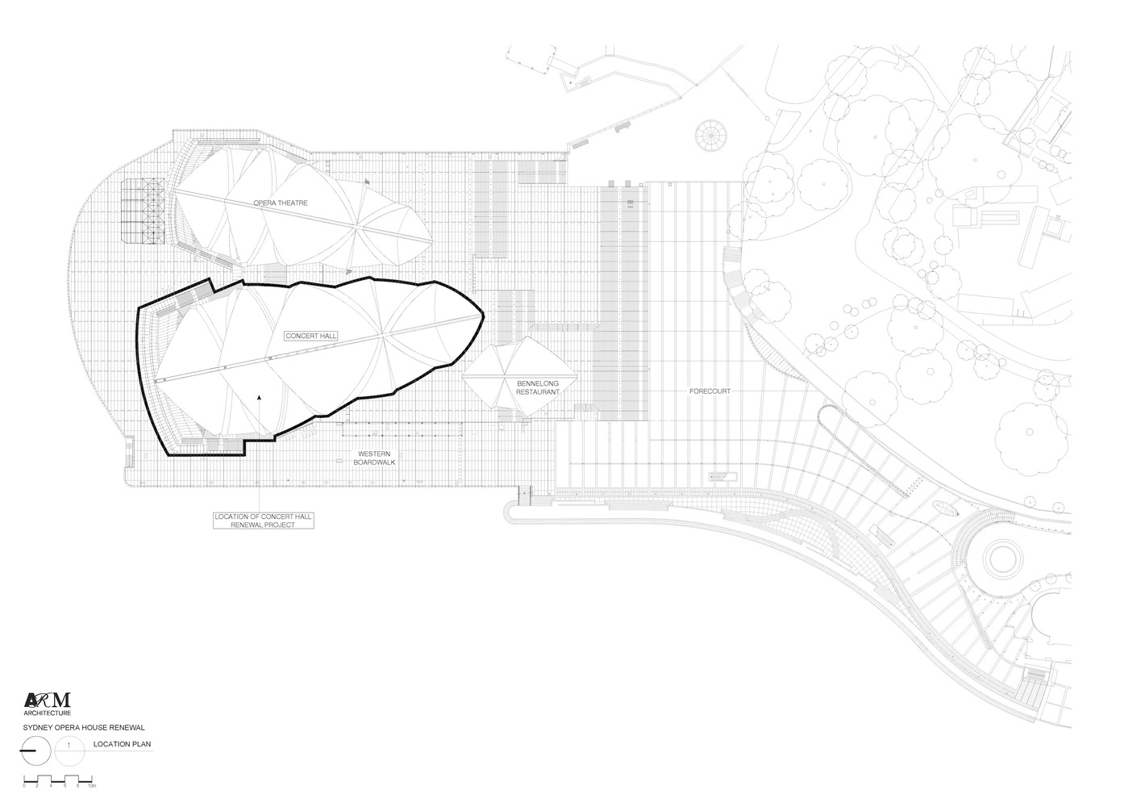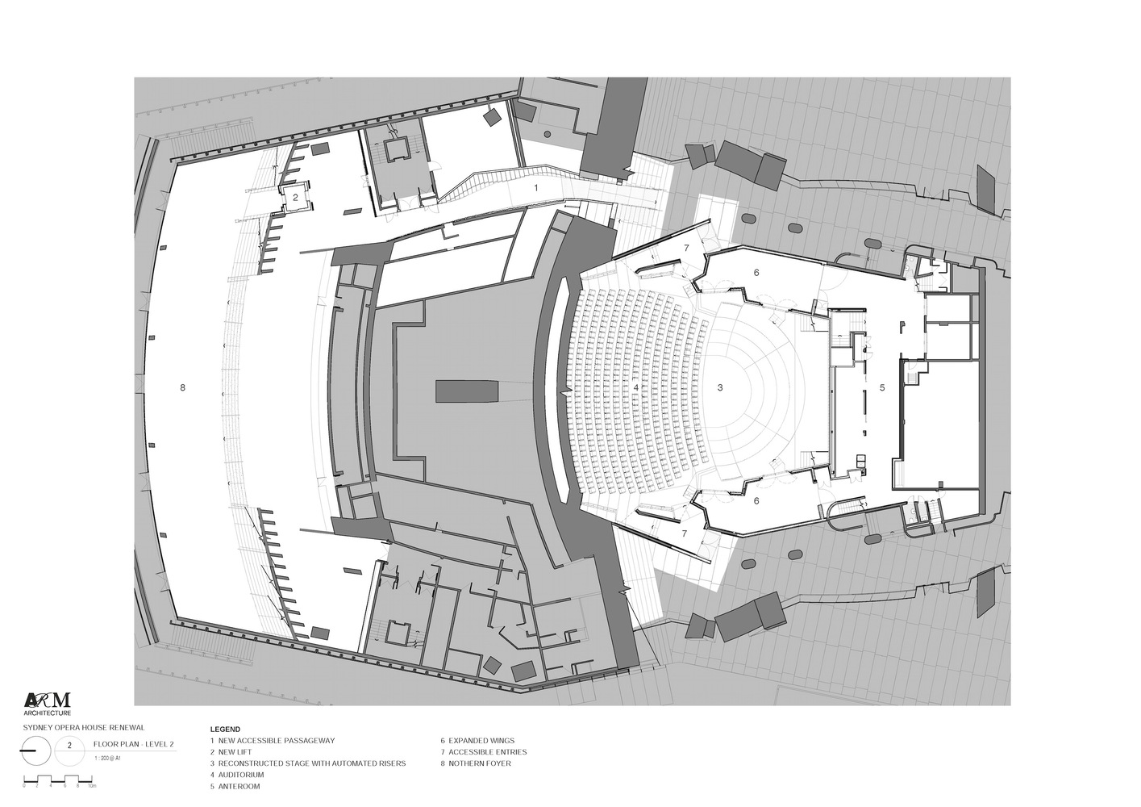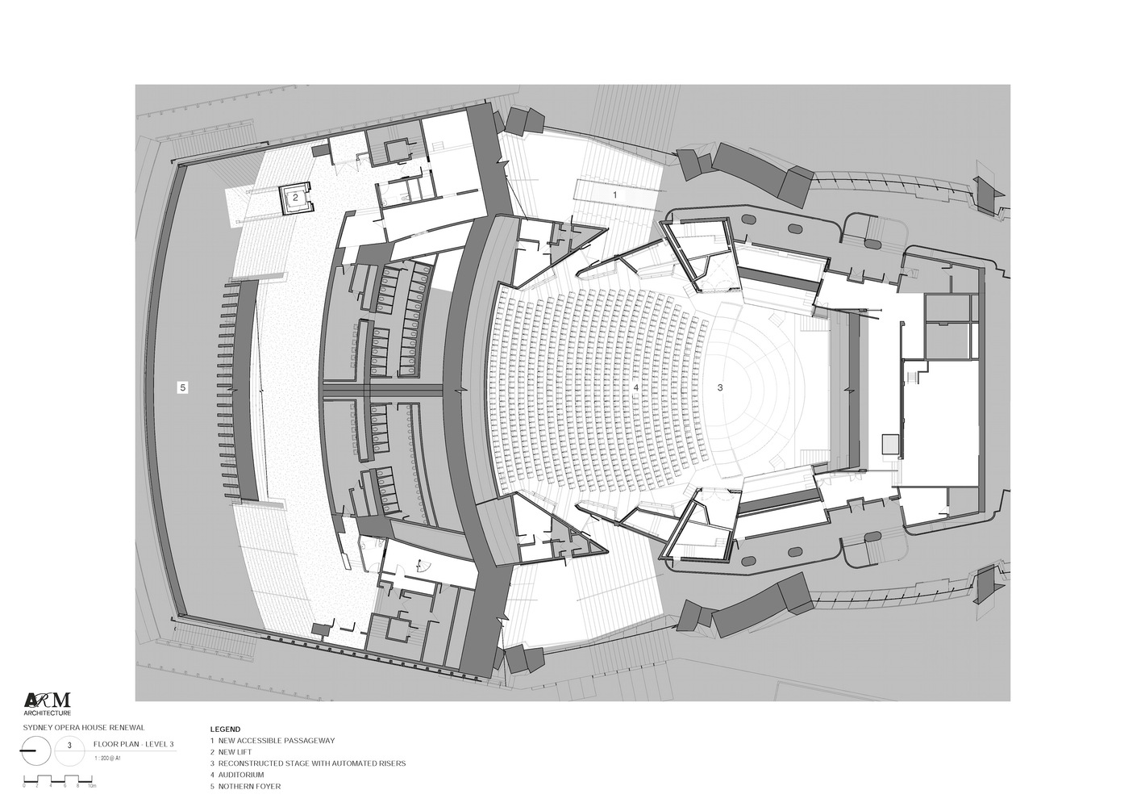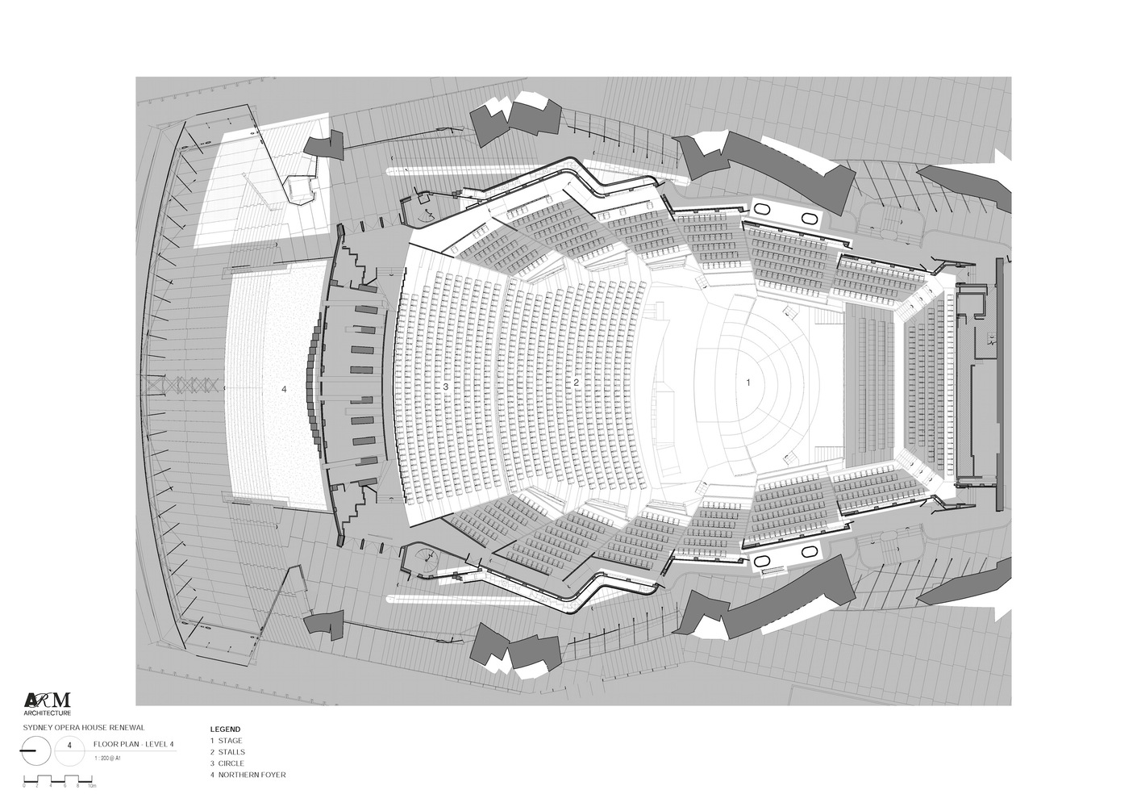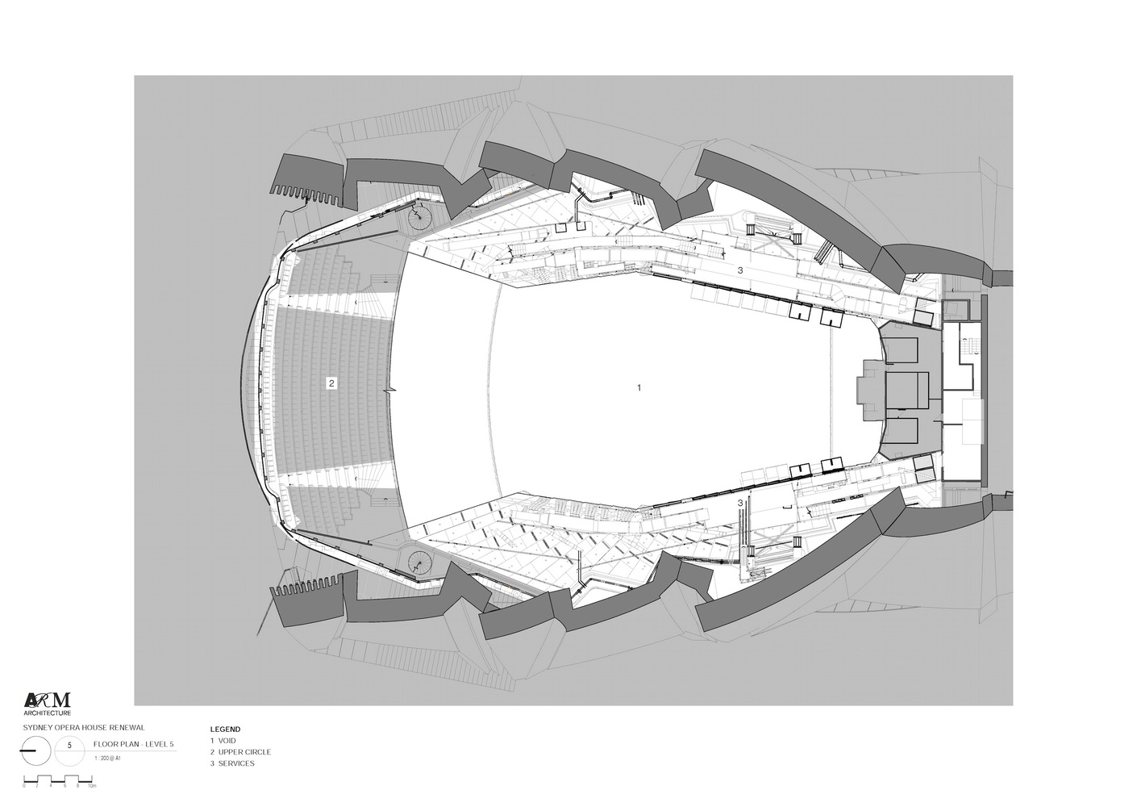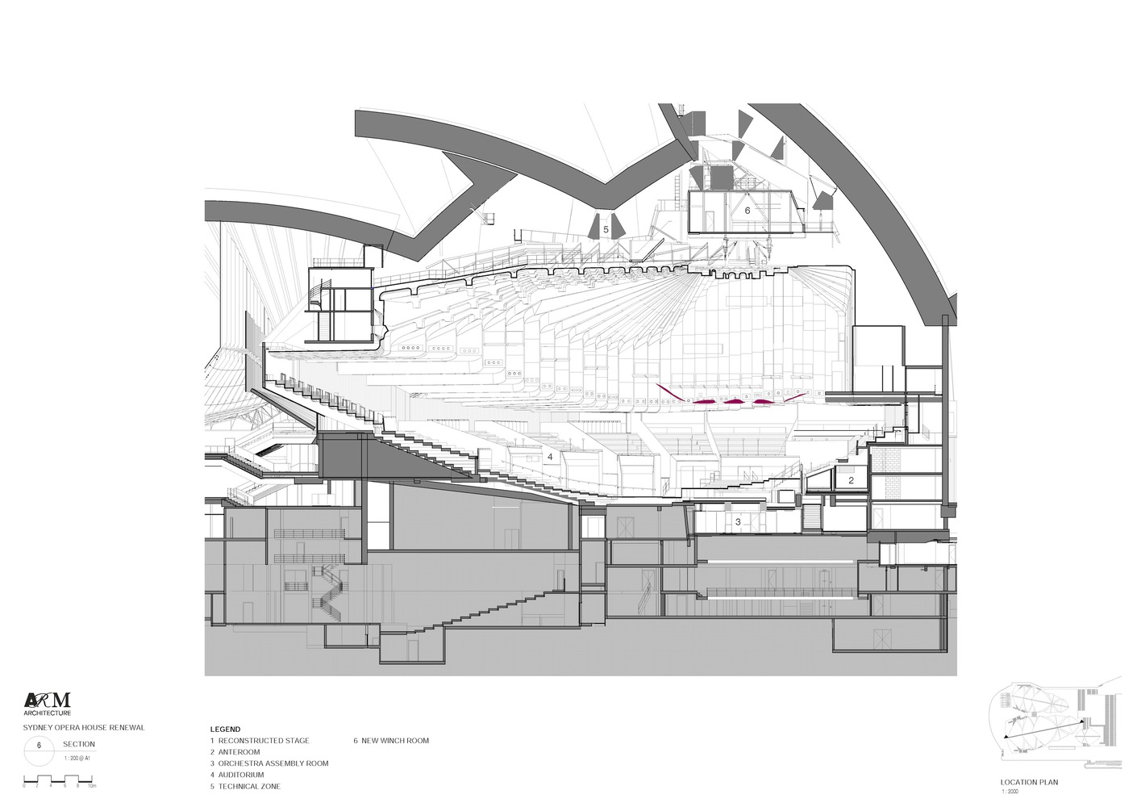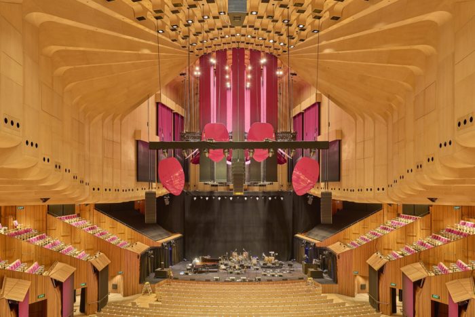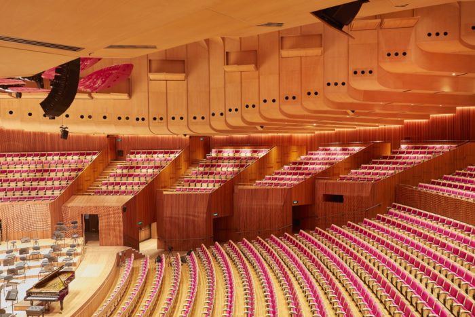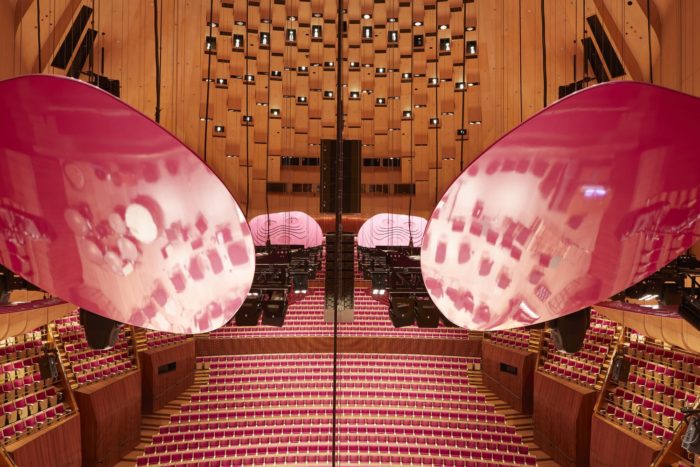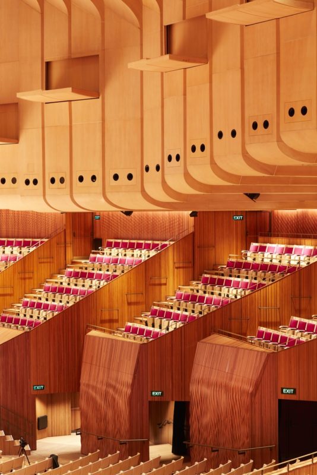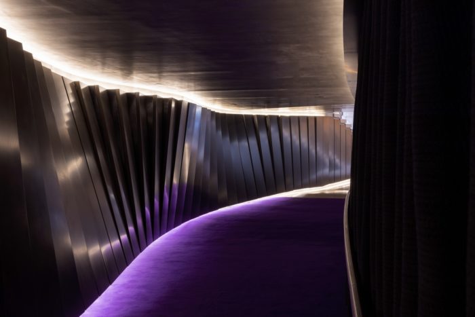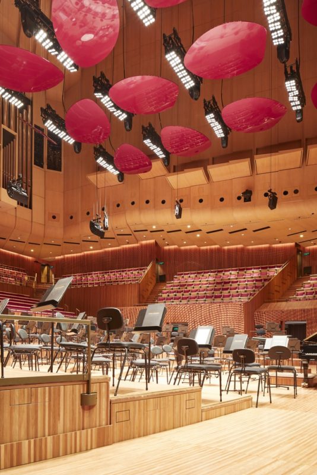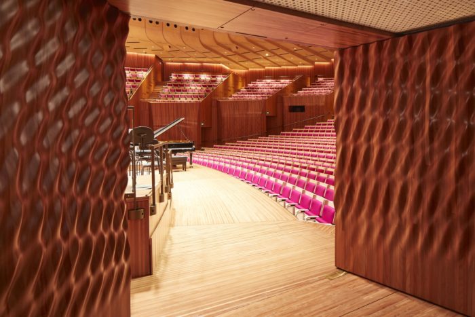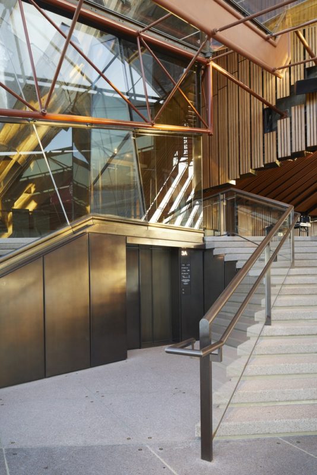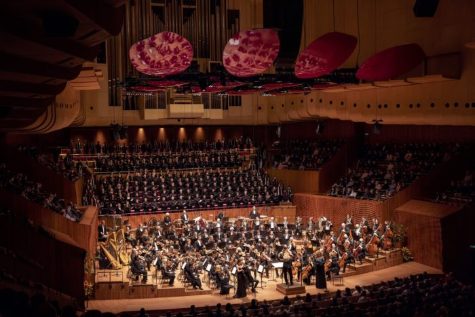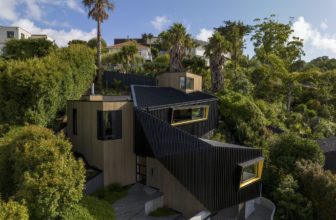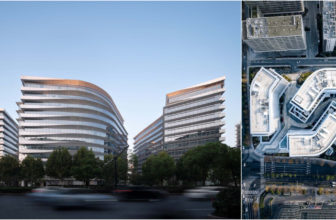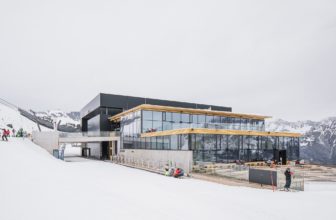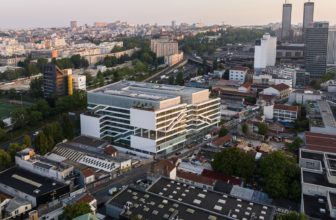The Sydney Opera House, a globally acclaimed architectural marvel, encountered many challenges in 2012, encompassing aging theater equipment, subpar acoustics, and accessibility limitations. In response, Louise Herron, the CEO of the Sydney Opera House, unveiled an ambitious “Decade of Renewal” initiative, setting the stage for the iconic building’s 50th anniversary in 2023. The Concert Hall Renewal project, the final and most extensive renewal undertaking, saw ARM Architecture take the helm, commencing design endeavors in 2015, with the grand reopening scheduled for July 2022.
The Sydney Opera House Concert Hall Renewal
The Sydney Opera House Concert Hall Renewal’s objectives were threefold: rectify the Concert Hall’s acoustic deficiencies, enhance its functionality, and bolster accessibility for patrons. Innovative architectural interventions were introduced within the Peter Hall-designed space to tackle the infamously erratic room acoustics.
The original overstage reflectors, known as the “donut,” were replaced with 18 novel petal-shaped glasses adorned in a magenta hue reminiscent of the original seat fabric. These new reflectors now supply direct and early sound reflections to the musicians on stage, enabling them to hear themselves and their fellow performers better.
Sculpted timber panels were artfully integrated around the stage area, stall surroundings, and rear walls, supplanting the original timber paneling. These novel panels disperse sound and thwart direct repercussions, creating an immersive musical experience. Crafted from the same brush box timber as the original walls, they contribute a subtle tactile element to the Hall, beckoning visitors to run their hands along them.
The stage underwent a comprehensive transformation, including a 400mm reduction in height and the introduction of automated stage risers. These modifications not only enhance the room’s functionality but also optimize sightlines and acoustic cohesion among various orchestral sections.
To accommodate amplified and contemporary music performances, automated drapes were introduced, elegantly unfurling from the crown above the stage, the upper side walls of the ceiling, and the box fronts adjacent to the stalls. These drapes revolutionize the Hall’s acoustics and visual appeal for such shows, eliminating the previous ad-hoc manual arrangement of black fabric by Sydney Opera House staff.
The most substantial automation enhancement involved the installation of cutting-edge theater machinery and a flying system above the stage. This endeavor necessitated significantly reinforcing the ceiling structure to accommodate increased flying capacity and enhanced load distribution flexibility. This technological upgrade not only streamlines the transition between different types of performances but also minimizes the need for manual labor.
Beyond the Concert Hall, vital accessibility enhancements were introduced, including a new passageway through the side foyer stair and a new lift in the northern foyer within these hybrid Jorn Utzon and Hall-designed spaces. These alterations have revolutionized the visitor experience by finally providing equitable access to all foyer and Hall levels, eliminating the need for visitors to climb 50 risers in two flights of stairs. Additionally, the project delivered accessible dressing rooms for performers and improved access to the stage.
These efforts culminate with a revitalized Sydney Opera House Concert Hall poised to captivate future generations, characterized by functionality, accessibility, and acoustics that rival the world’s most esteemed concert venues.
Project Info:
- Architects: ARM Architecture
- Area: 7500 m²
- Year: 2022
- Photographs: Martin Mischkulnig, Anna Kucera, Daniel Boud, Chris Bennett
- Acoustics Consultants: Müller-BBM
- Project Director: Howard Raggatt
- Project Architect: Andrew Hayne
- Project Team: Mark Raggatt, Peter Bickle, Stuart Webber, Aaron Robinson, Andrea Wilson, Paul Buckley, Justin Fagnani, Leo Carson, Rocio Batlle, Mario Posala, Daniel Lazarow
- Theatre Design: Theatre Plan UK, Schuler Shook
- Façade Engineers: Arup
- Structural Engineers: Arup
- Mechanical And Electrical Engineers: Steensen Varming
- Hydraulic Engineers: Warren Smith Consulting Engineers
- Heritage Consultants: Design 5
- Access Consultants: iAccess
- Building Surveyors: Group DLA
- Quantity Surveyors: Rider Levett Bucknall
- Vertical Transportation Consultants: Norman Disney Young
- Contractors: Taylor Constructions
- Project Managers: Sydney Opera House
- City: Sydney
- Country: Australia
