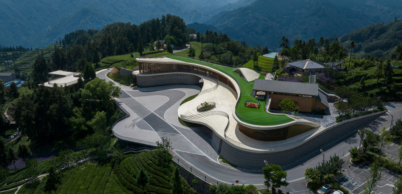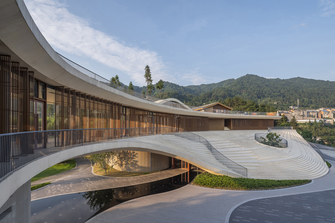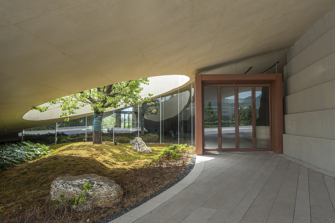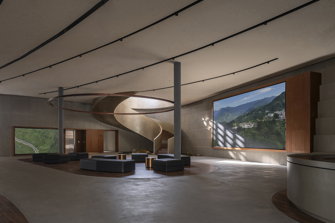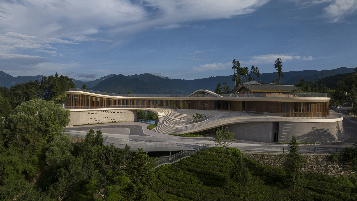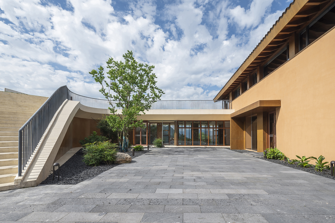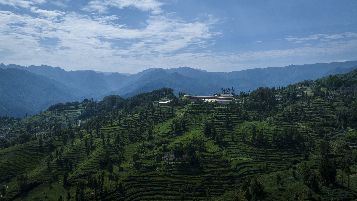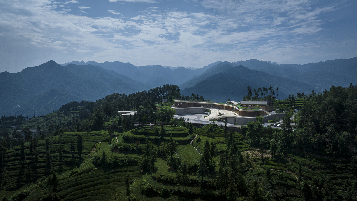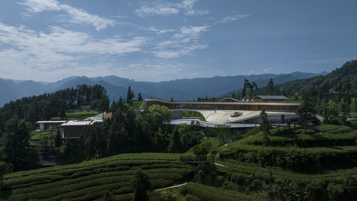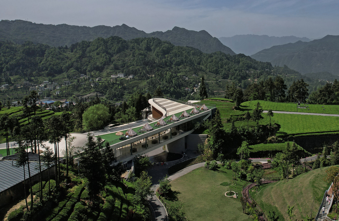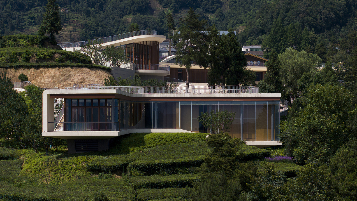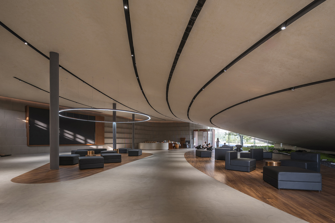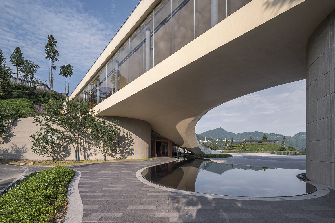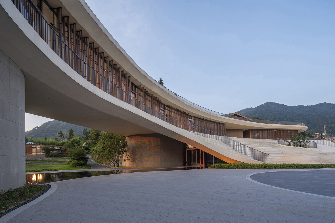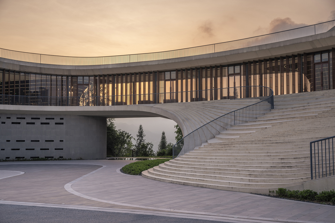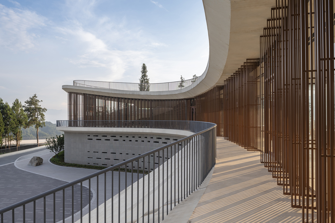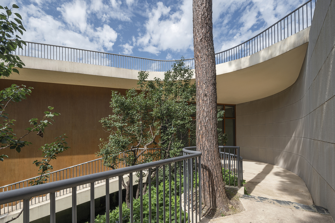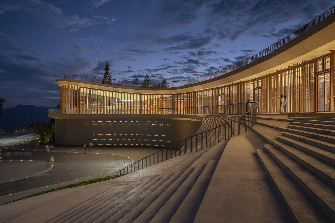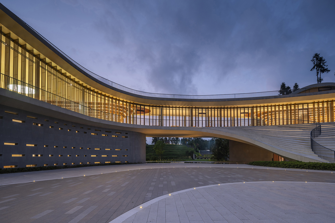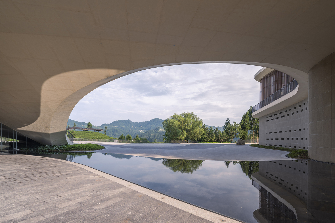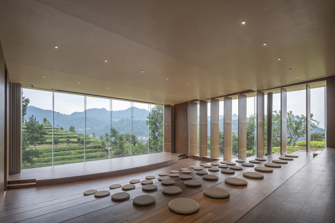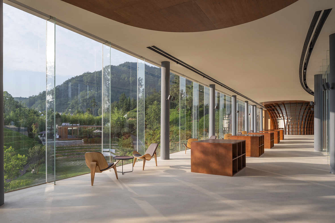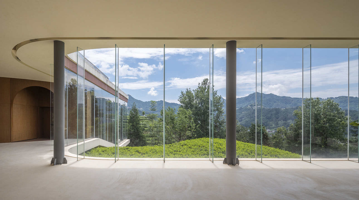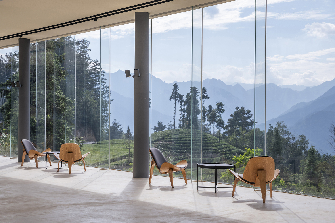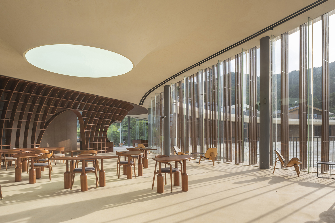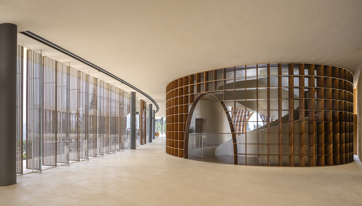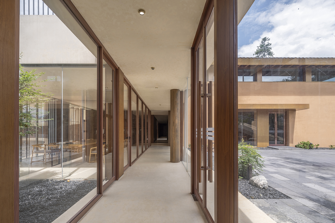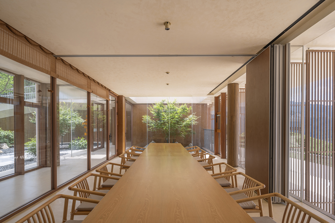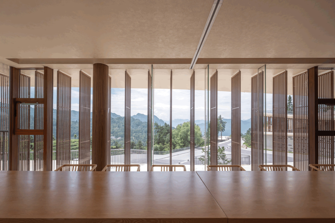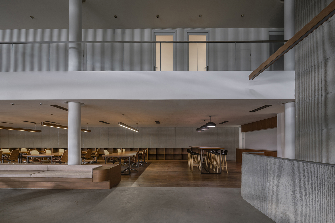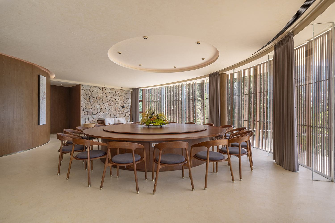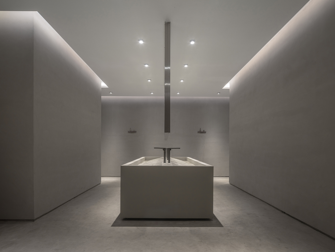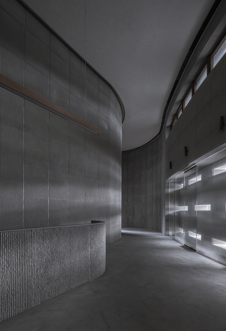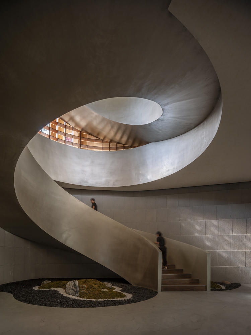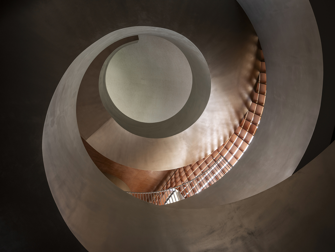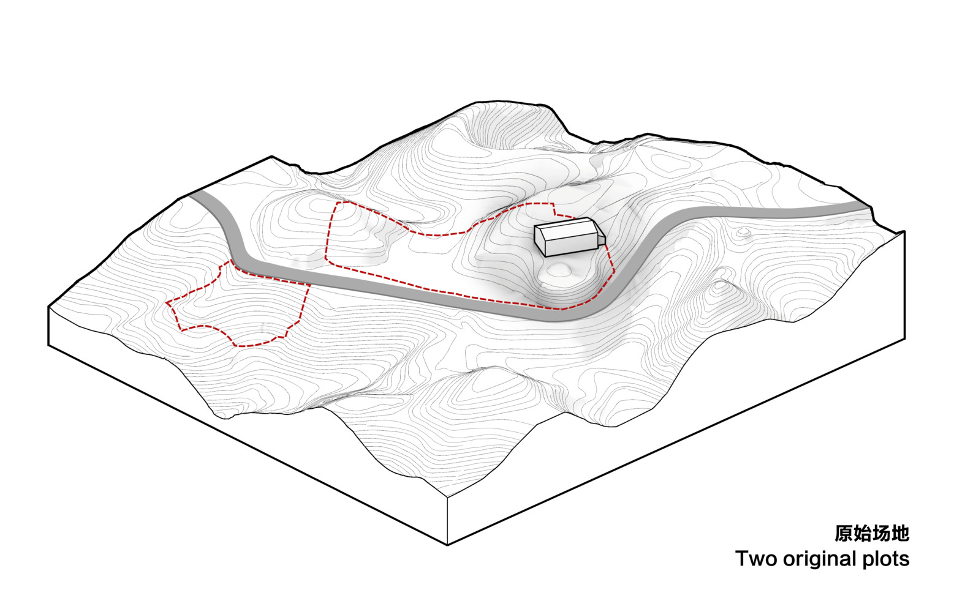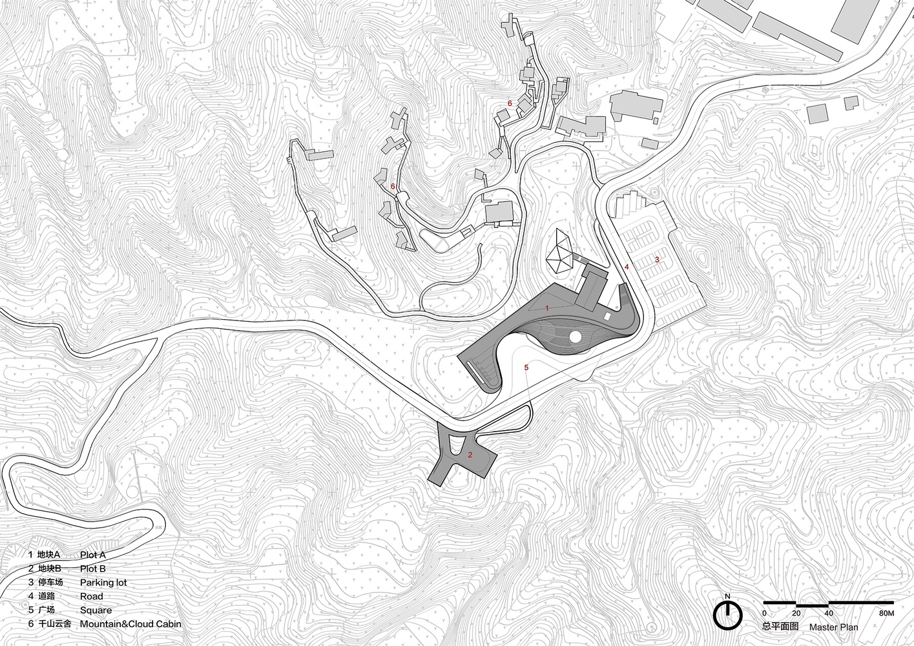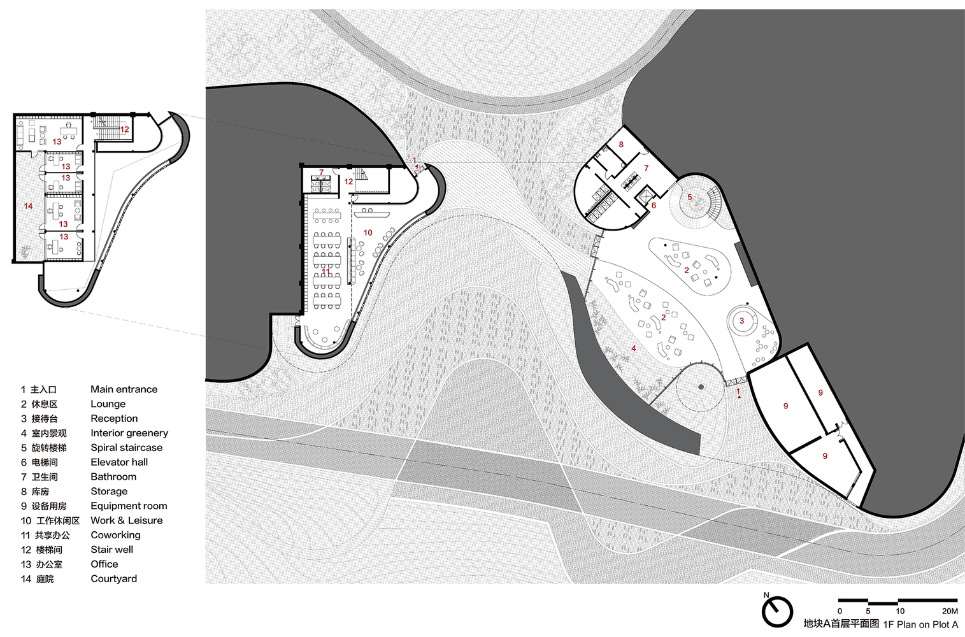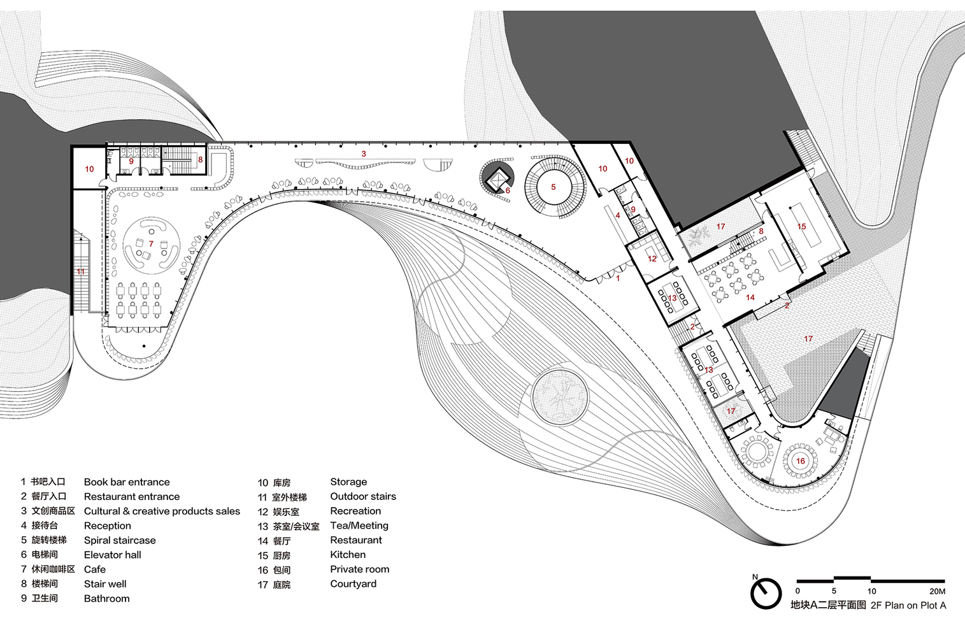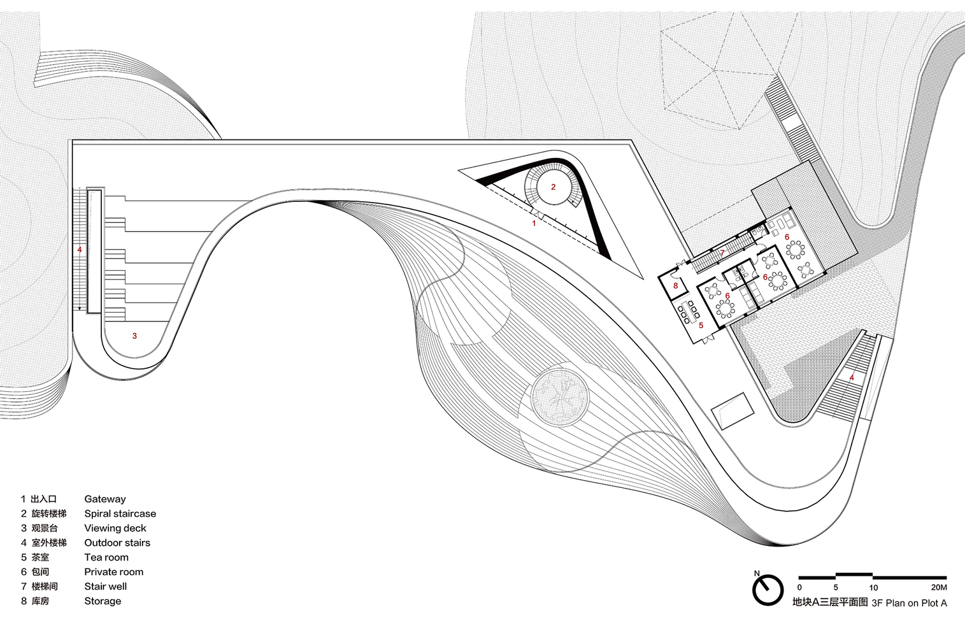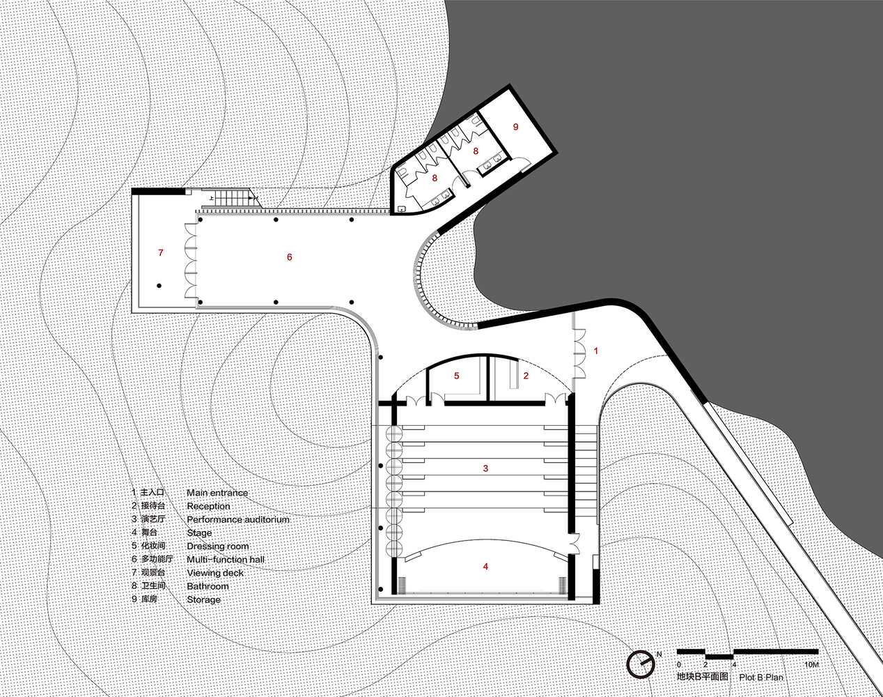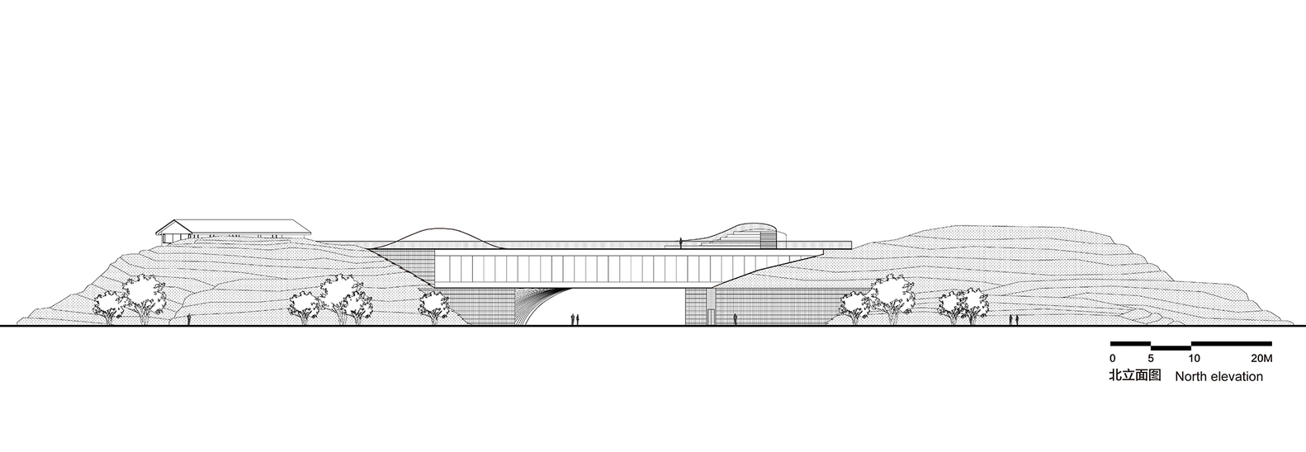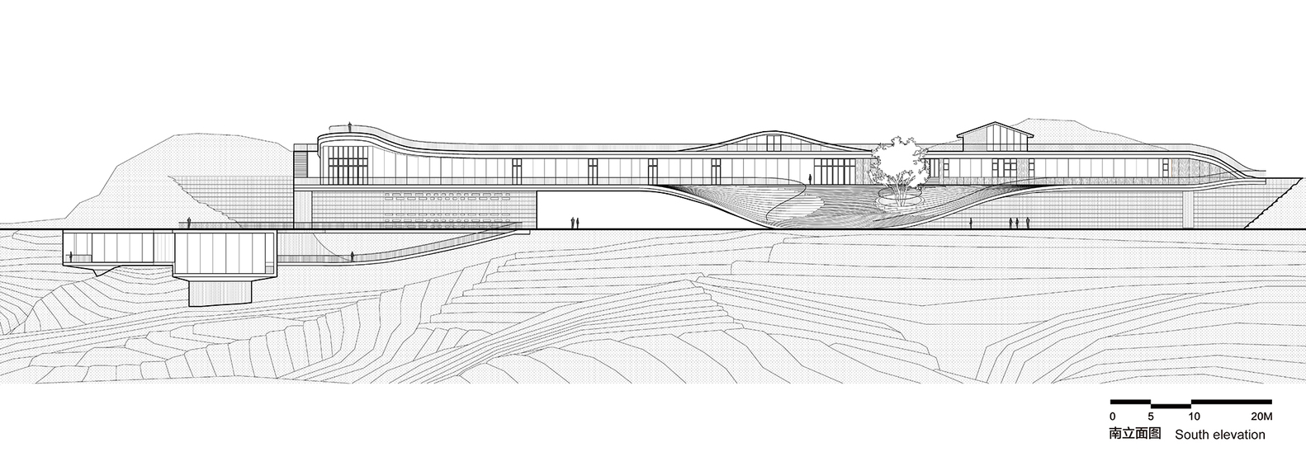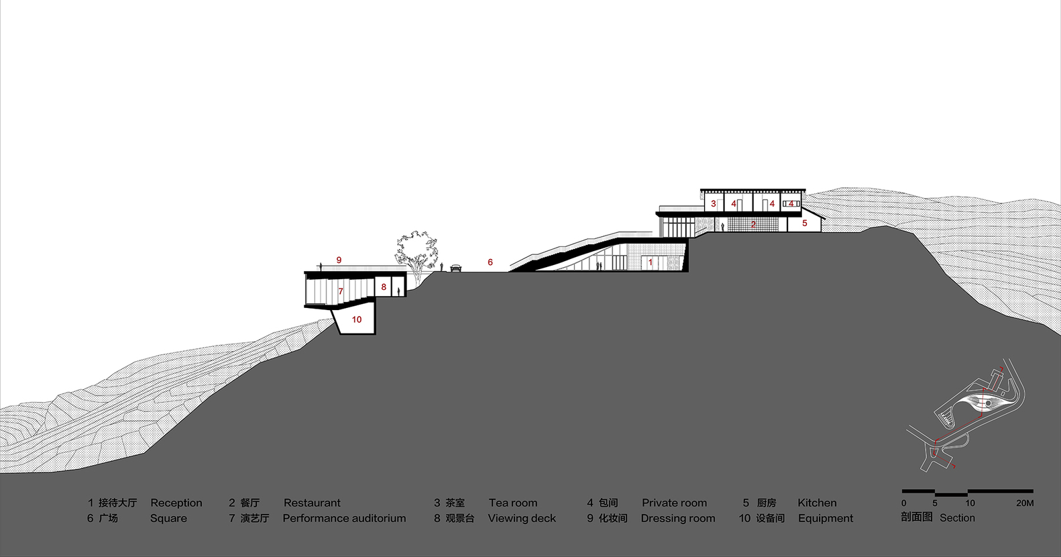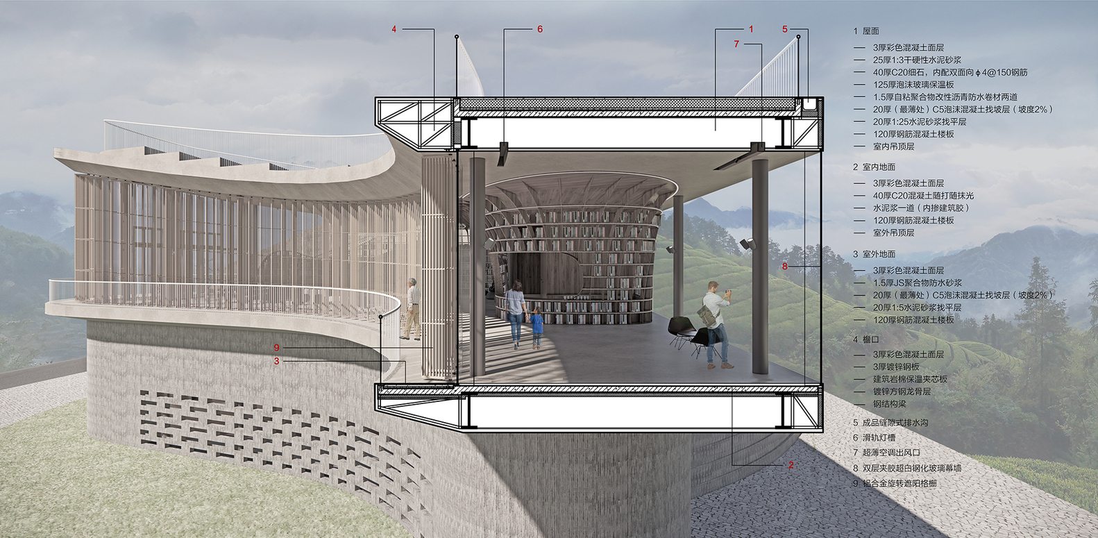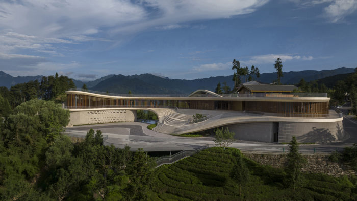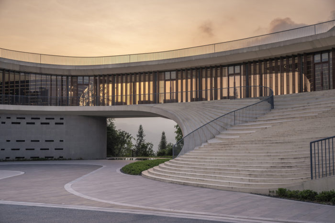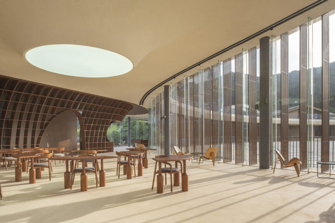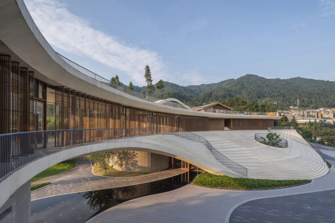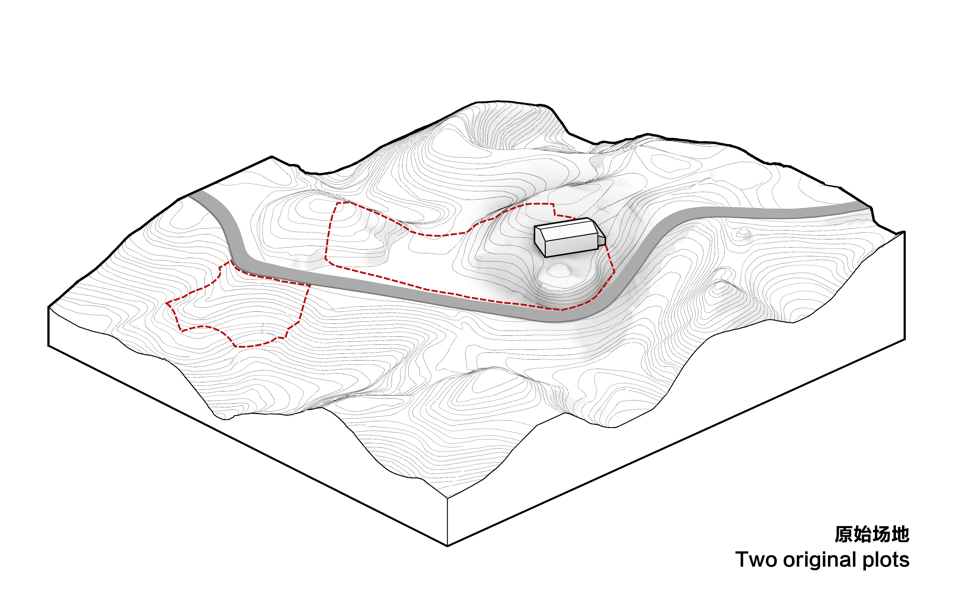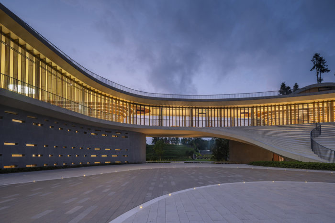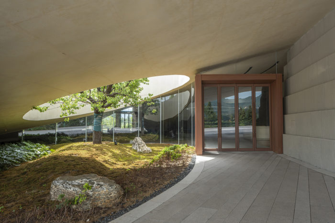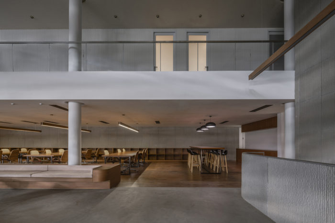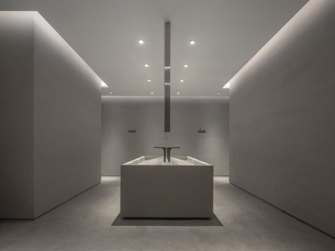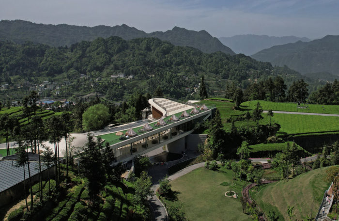Nestled in the picturesque Dengcun Town, within the embrace of Yichang City, Hubei Province, China, lies the enchanting Sanxia Tea Town. This idyllic resort is surrounded by sprawling tea gardens that stretch as far as the eye can see, creating a haven of tranquility only 19 kilometers away from the awe-inspiring Three Gorges Dam. Sanxia Tea Town is not just a resort; it’s a testament to the harmonious coexistence of man and nature, a shining example of eco-civilization system construction at the Three Gorges of the Yangtze River.
Sanxia Tea Town’s Design Concept
The overarching vision for Sanxia Tea Town is to craft an unparalleled eco-tourism haven, seamlessly integrating outdoor exploration, pastoral escapades, forest therapy, and luxurious vacations. At its core, the town strives to offer its visitors an extraordinary blend of experiences. At the heart of this endeavor is the awe-inspiring Exhibition Center, a pivotal node in the early phases of Sanxia Tea Town’s development.
Stretching over 5,000 square meters, the Sanxia Tea Town is a multifaceted hub offering many functions. It’s not just a place for reception and dining; it’s a cultural and creative marketplace, an exhibition space, a performance auditorium, and even a coworking haven. This architectural gem showcases the rich cultural tapestry of the Sanxia Tea Valley, inviting visitors to immerse themselves in its essence.
In an exquisite dance with nature, the renowned ARCHSTUDIO employed a brilliant design strategy for the Sanxia Tea Town Exhibition Center. They seamlessly integrated the building volumes into the surrounding tea garden landscape, creating a harmonious union of form and function. Through meticulous site investigation, they identified two prime plots for the center, Plot A and Plot B, each with a unique character.
Plot A, nestled in the gentle embrace of two small hills, offers a panoramic view of the continuous tea fields and distant mountains. The design ingeniously connects these hills, forming a “bridge”-like building that gracefully spans the terrain. This architectural feat perfectly balances iconic aesthetics with functionality, creating a square as a gathering place for tourists, a stage for events, and an evacuation area.
Plot B, strategically positioned where the road takes a turn, offers a breathtaking vantage point. Here, the architects installed two “viewing windows,” framing the nearby tea fields and the distant mountain vistas like precious works of art. These windows also serve as a stage for small performances, with a rooftop terrace open to the public, providing an unparalleled view of the surroundings.
The architects didn’t stop creating an exquisite structure; they wanted to offer visitors a multi-dimensional experience, allowing them to immerse themselves in the tea field ambiance. The Sanxia Tea Town’s transparent façades, varied access points, and cleverly designed circulation path akin to a Mobius loop create a dynamic experience. The undulating steps, reminiscent of the tea fields, connect spaces and provide a natural backdrop for square activities.
The architectural journey continues with the eastern and western wings, connected by an outdoor corridor. The east features a courtyard with a traditional local house, leading to a roof terrace, while the west offers an outdoor activity square with a slightly lifted rooftop. Spiral stairs and elevators serve as the core of vertical traffic, seamlessly connecting the first floor, second floor, and roof terrace.
The first floor of Plot A houses a tourist reception center, a hub for various functions, from reception and display to rest and product sales. LED screens adorn the walls, facilitating diverse activities. Meanwhile, the west side of the first floor is a versatile coworking area.
The second floor, the heart of the “bridge,” transforms into a serene cafe and book bar. Inspired by tea fields, curved laminated bamboo panels form bookshelves that divide the space into cozy reading nooks. To the east, a renovated traditional house serves as the main dining area, offering open dining spaces, private dining rooms, tea rooms, and more, all with finishes that pay homage to the Sanxia Tea Town’s local heritage. The crown jewel’s roof terrace provides an unparalleled view of the surrounding landscape.
Plot B houses an audio-visual hall that complements Plot A’s leisure and entertainment functions. With motorized screen panels, this versatile space accommodates up to 100 people, serving as a venue for various events, from film screenings to weddings. When the screen panels open, the tea garden landscape becomes a natural backdrop for music performances, and when closed, it transforms into a fully immersive projection environment.
Sanxia Tea Town is a testament to the marriage of architectural brilliance and natural splendor. It’s a place where visitors can savor the beauty of tea gardens, embrace the tranquility of the surroundings, and revel in a multi-dimensional experience that harmonizes with the essence of the Sanxia Tea Valley. This is more than a resort; it’s an invitation to embark on an unforgettable journey in the heart of Hubei Province.
Project Info:
-
Architects: ARCHSTUDIO
- Area: 4917 m²
- Year: 2023
-
Photographs: Weiqi Jin
-
Lead Architects: Wenqiang Han, Xiaoming Li
-
Design Team: Zhao Jiang, Tonghui Wang, Chong Cao, Chenhan Wen
-
Collaborators: Wuhan Light Industry Architectural Design Co., Ltd., The Architectural Design & Research Institute of Zhejiang University Co., Ltd. (UAD)
-
Engineering: Hubei Metallurgical Construction Co., Ltd., Hubei Guangsheng Construction Group Co., Ltd.
-
Landscape: Shanghai Gardens (Group) Co., Ltd.
-
Clients: Hubei Culture & Tourism Group Co., Ltd. / Hubei Yunhua Rural Cultural Tourism Development Co., Ltd.
-
City: Yichang
-
Country: China
