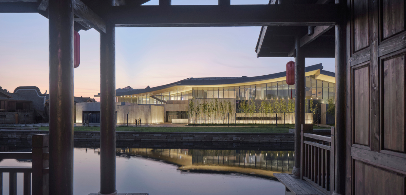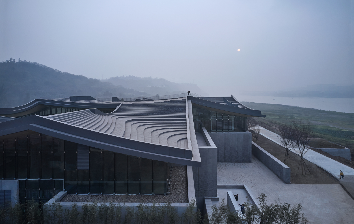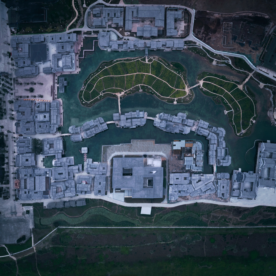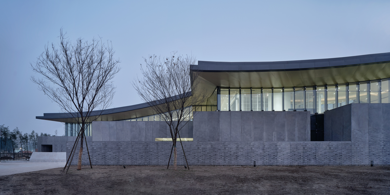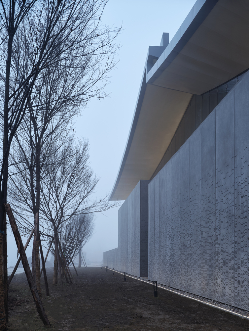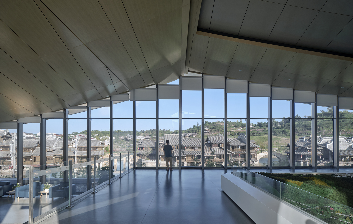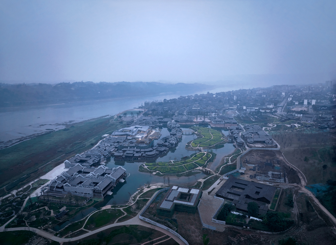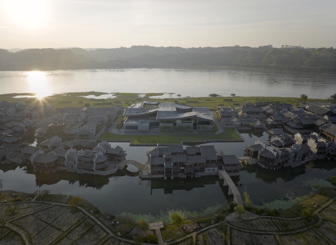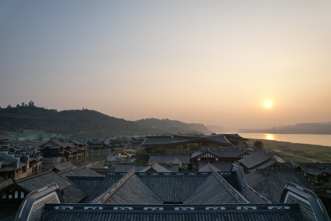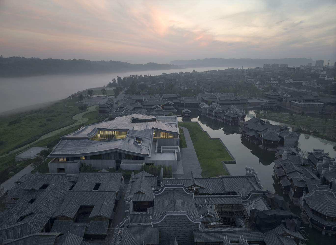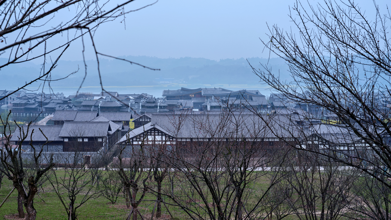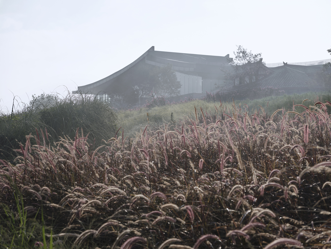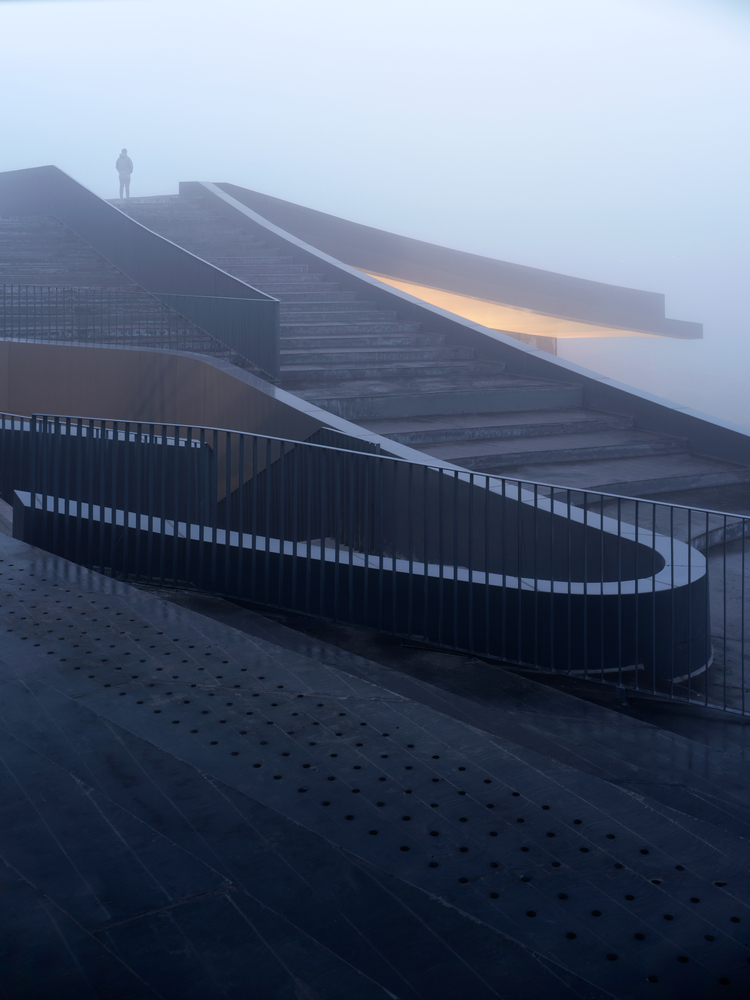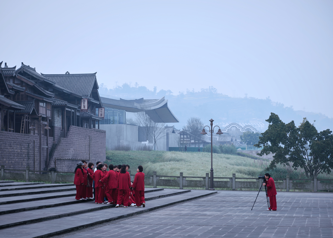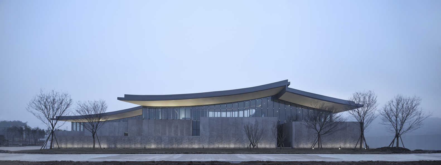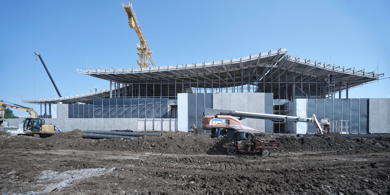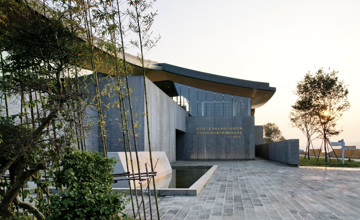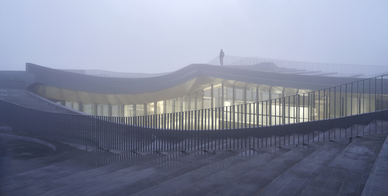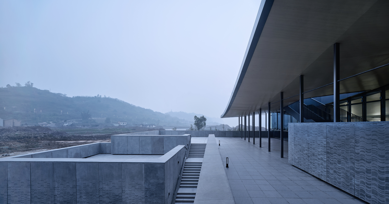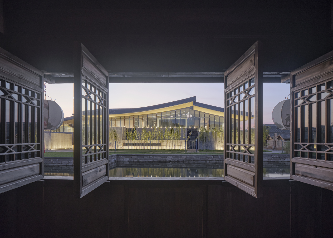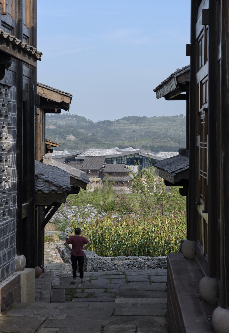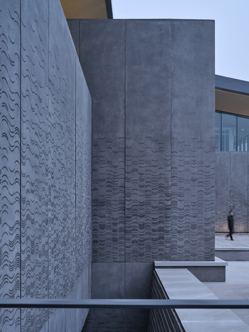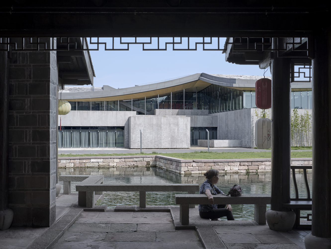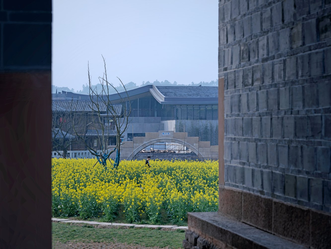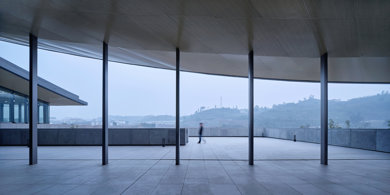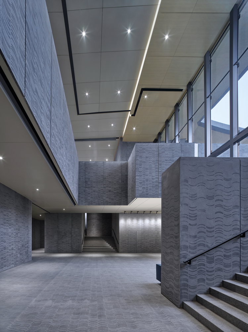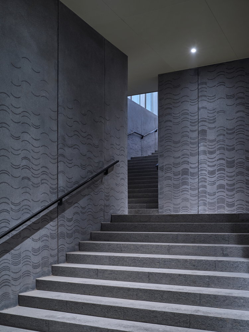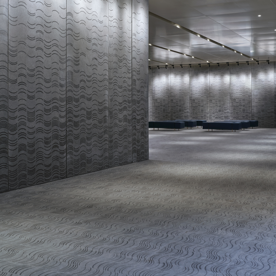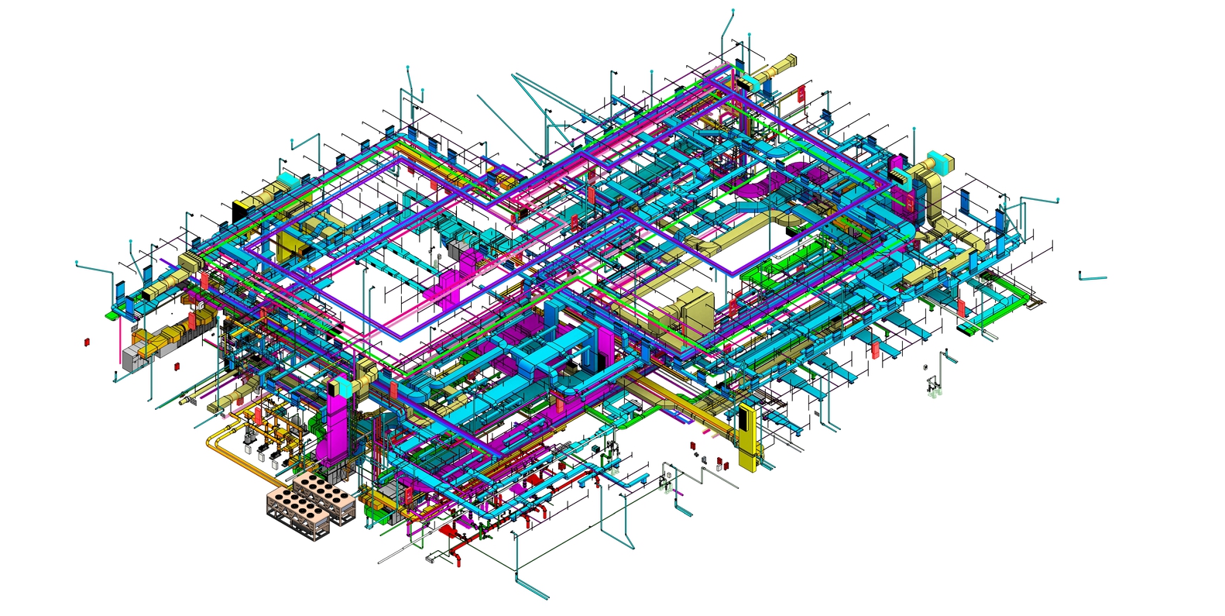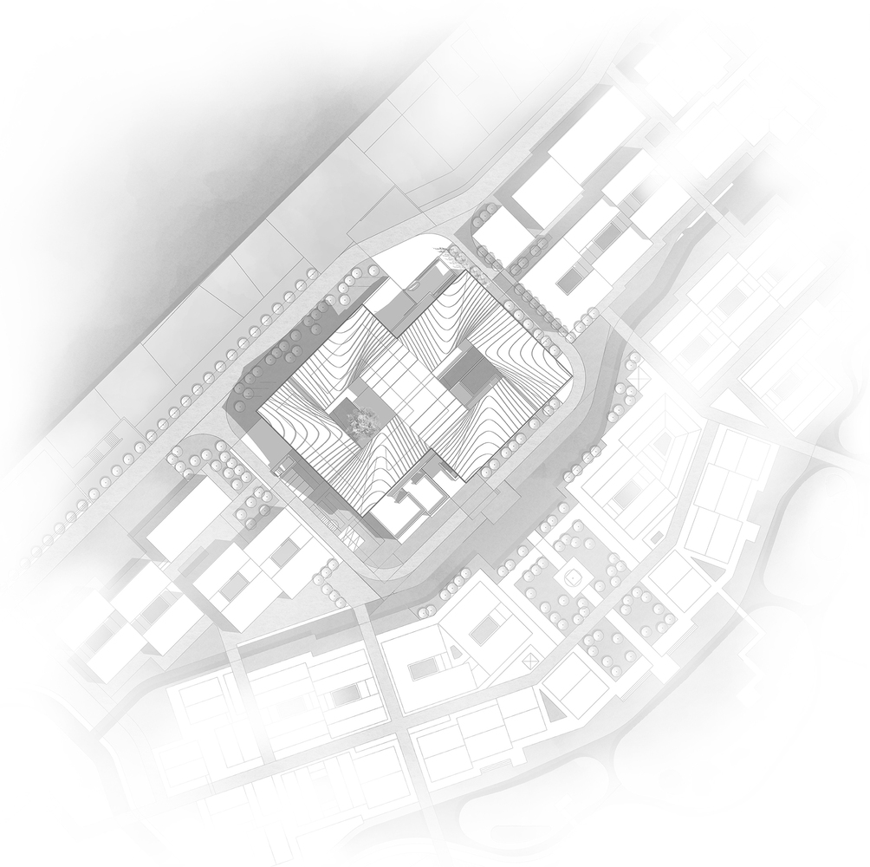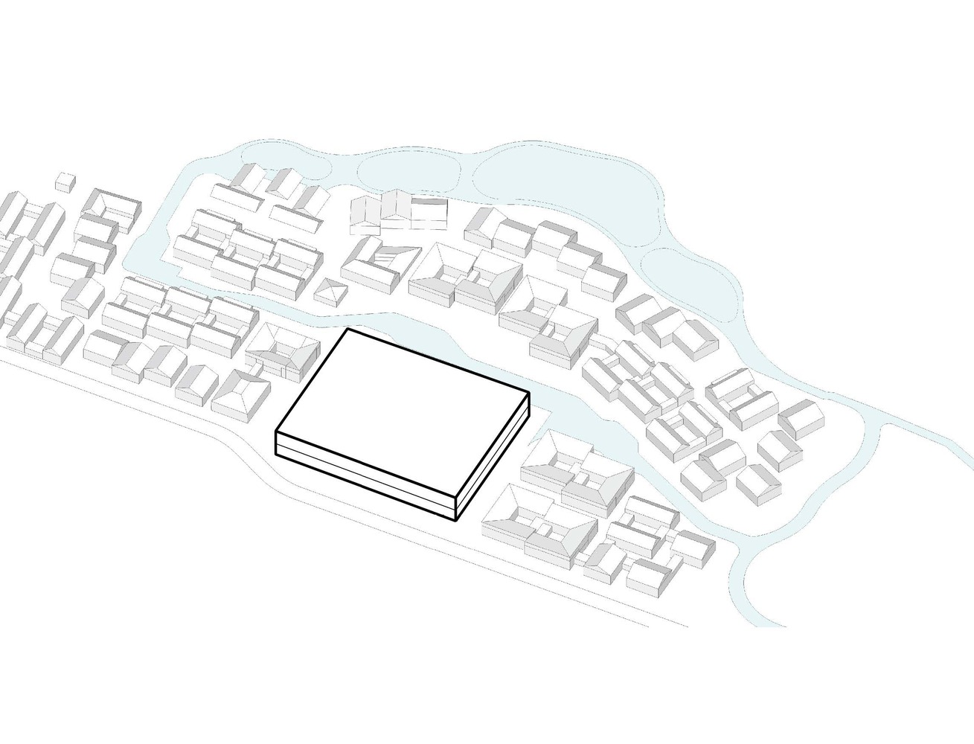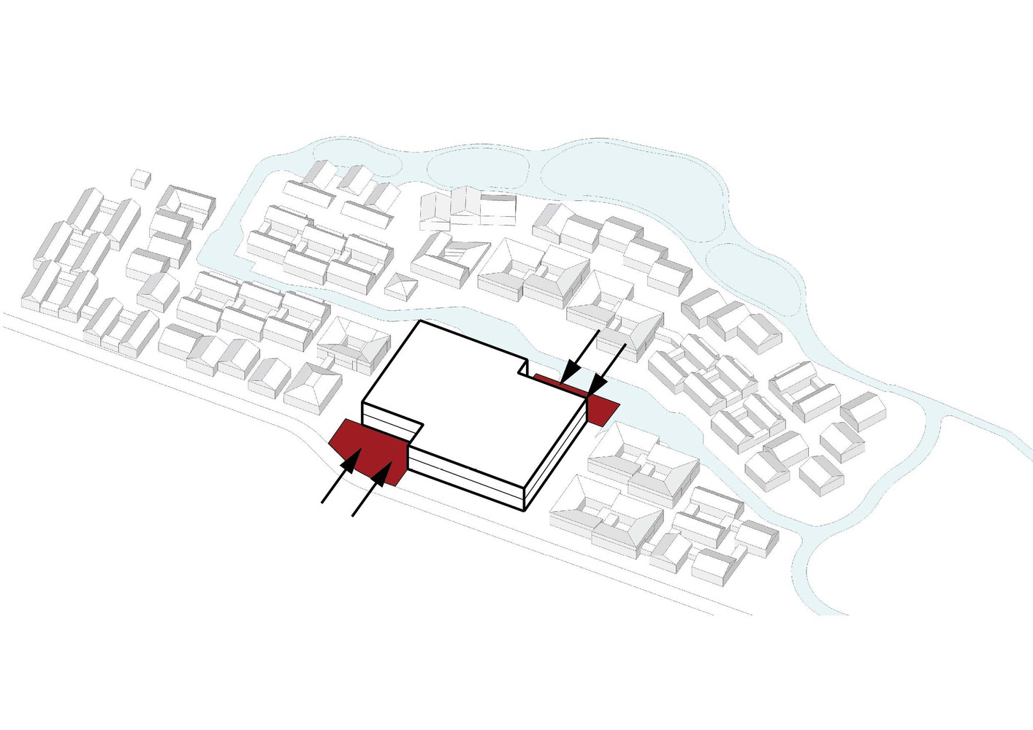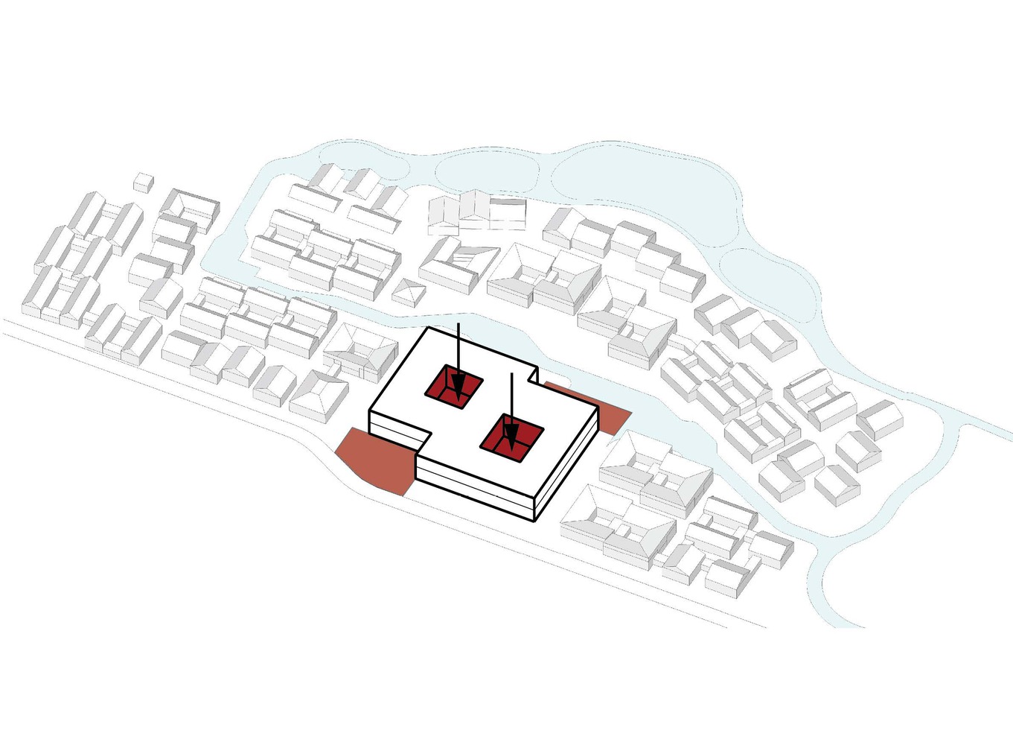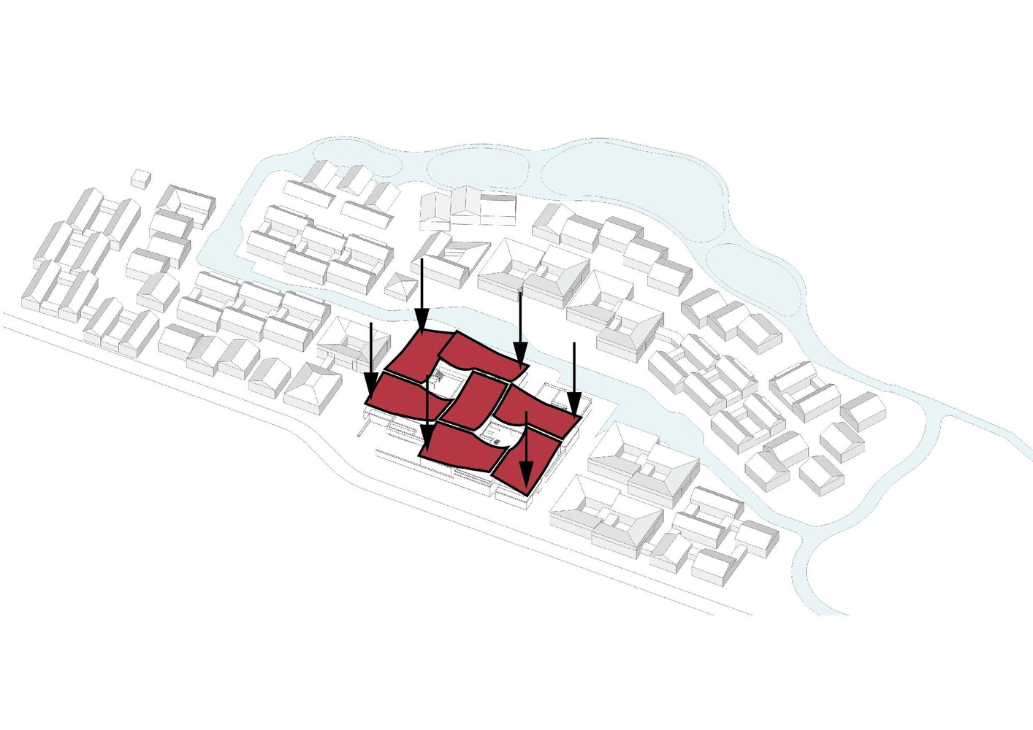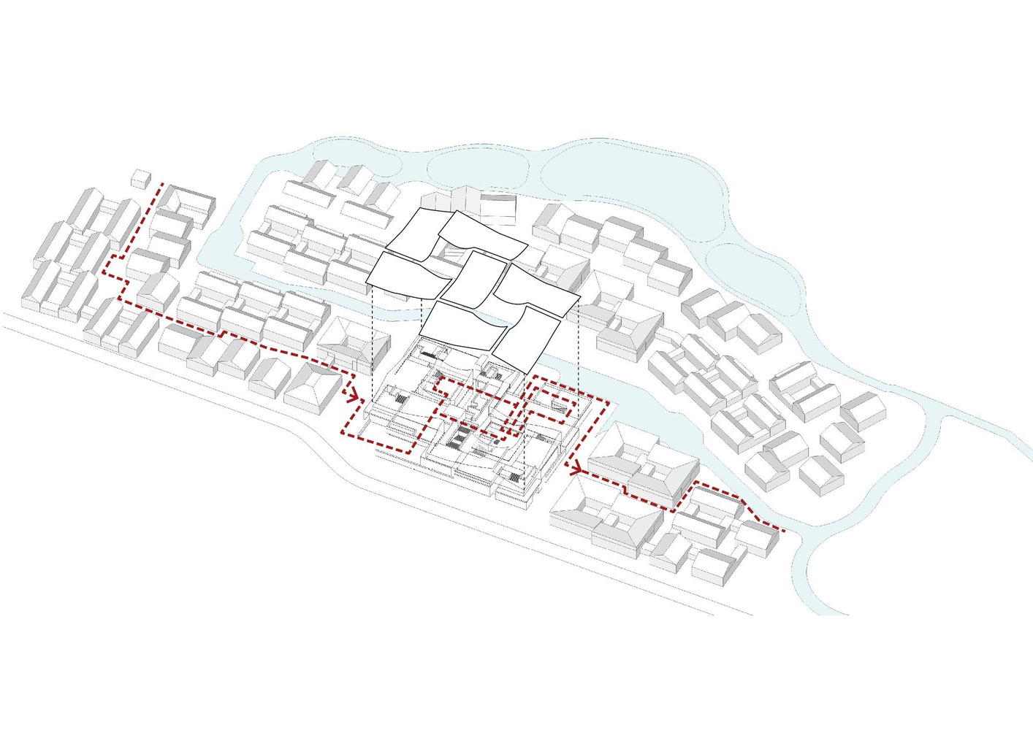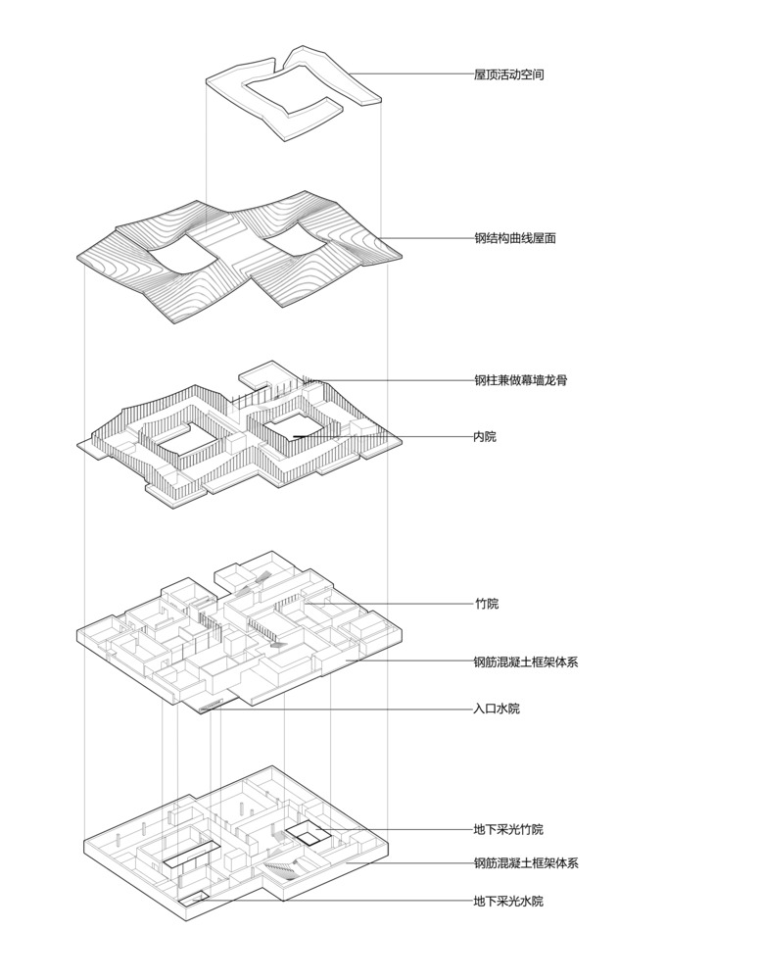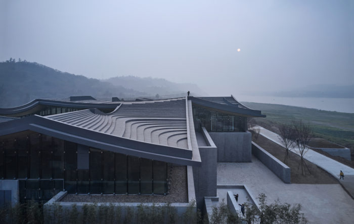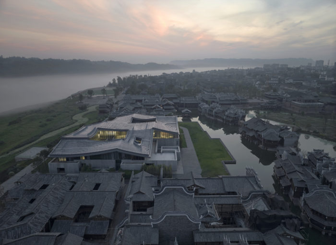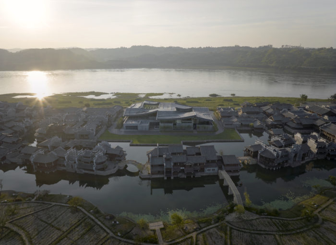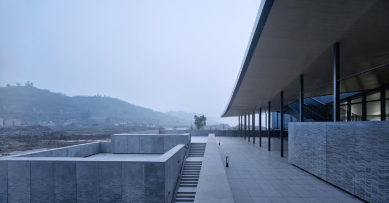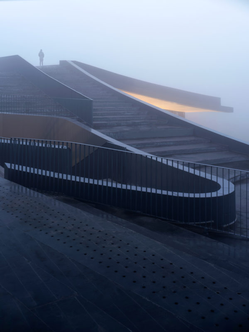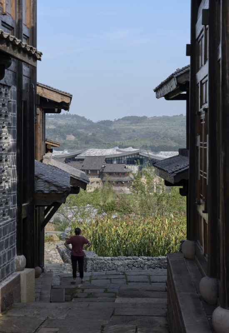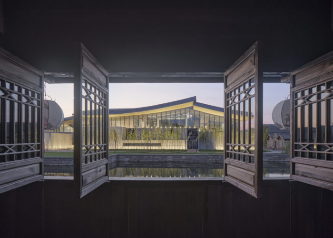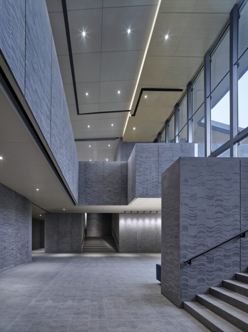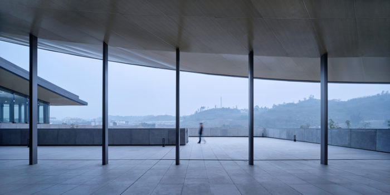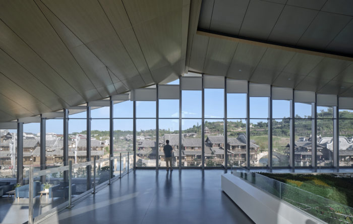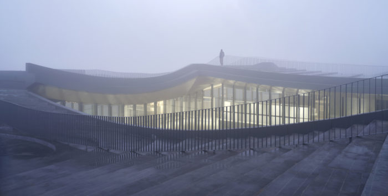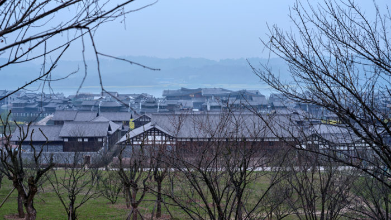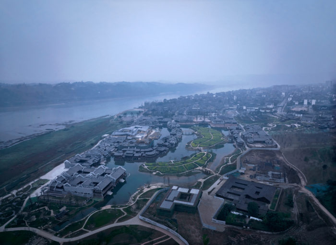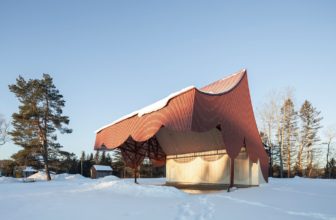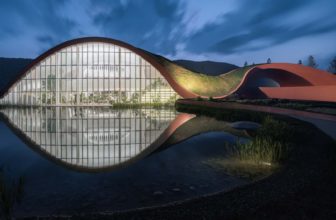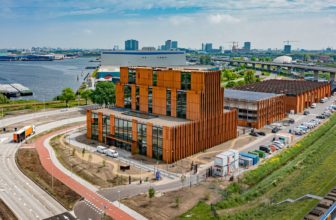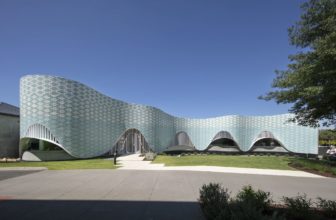On crisp winter mornings, a mystical veil of mist blankets the ancient town, rendering a timeless charm to the landscape. Beyond the Yangtze River, distant mountains emerge hazily from the mist. In this enchanting setting lies the Lizhuang Museum, a cultural haven that once served as the focal point during the tumultuous days of the Anti-Japanese War, drawing together individuals of great ideals and cultural luminaries from all corners of the nation. The mist recedes as the sun ascends in the sky, ushering in a new day brimming with vitality.
Lizhuang Museum’s Design Concept
The Lizhuang Museum project unfolds within the picturesque confines of the Lizhuang Moonfield Area, situated along the banks of the majestic Yangtze River in Yibin, Sichuan Province. Revered as the “No. 1 Ancient Town on the Yangtze River,” the Lizhuang Ancient Building Complex, also known as the “Nine Palaces and Eighteen Temples,” is a testament to the region’s rich history.
Within its cobbled streets and alleys, Ming Dynasty structures harmonize with nationally cherished heritage sites such as the “Spiral Hall,” a national cultural treasure, and provincial gems like “Huiguang Temple” and the “Zhang Family Ancestral Hall.” Lizhuang’s architectural tapestry showcases the quintessential essence of Ming and Qing Dynasty southern Sichuan dwellings, imprinted with indelible historical significance and a century-old cultural heritage. Thus, the Lizhuang Museum’s design challenge lay in seamlessly bridging the gap between modernity and tradition, new constructions, and ancient alleyways while encapsulating the spirit of the Anti-Japanese War era within the architectural form of the Lizhuang Museum.
The Lizhuang Museum’s architectural design strategy emerged from an exhaustive exploration of the site’s unique attributes, encompassing four distinct facets. It pays homage to the millennium-old street spaces with the “Internalization of the Ancient Town” approach. Preserving the historical value of World War II, it employs the “Flowing History” strategy. The “Reconstruction of the Tile Courtyard” technique encapsulates the essence of traditional southern Sichuan residences. Finally, it embraces contemporary architectural principles through the “Floating Cornices” strategy.
The Lizhuang Museum stands only two stories tall to preserve the historic town’s texture. Utilizing architectural form dislocation, two charming squares emerge on the southwest and east sides of the foundation, interconnecting fragmented street spaces and transforming the entire site into a welcoming, open expanse ideal for communal gatherings and interactions. The architectural embodiment of ancient towns reinterprets complex street layouts as prototypes for museum spaces.
The site’s layout mirrors the structure of southern Sichuan courtyards, symbolizing the convergence of diverse cultural currents. The Lizhuang Museum’s roof retains the characteristic curvature of local traditional dwellings while seamlessly incorporating modern architectural elements.
Lizhuang’s unique geographical setting and strong patriotic cultural ambiance have made it a thriving hub for artistic pursuits. The aim is to pass down patriotic narratives through generations. Extensive discussions with the exhibition team led to the adoption of a segmented narrative style in the form of continuous small-volume spaces. These spaces are connected by an “8”-shaped flow, allowing visitors to admire the river’s beauty while engaging with the exhibitions.
The entrance and exit are thoughtfully positioned at the lower part of the building, while the upper portion features multiple terraces with a sweeping 270° river view. Four staircases in the open exhibition area lead to the roof, extending the viewing experience. An open platform on the curved roof offers views of the courtyard and the distant Yangtze River.
Collaboratively, the second-floor courtyard, first-floor water courtyard, and underground bamboo courtyard create a three-dimensional courtyard structure, providing natural light and ventilation for the indoor spaces. Traditional architectural tiles arranged rhythmically, are incorporated into precast concrete exterior panels, forming a distinctive curved profile. These precast concrete slabs, some towering up to 7 meters in height, echo the regional cultural characteristics of southern Sichuan residential buildings and become integral elements of indoor space expression.
The intricate texture may appear indistinct from a distance but is palpable. It exudes an air of grandeur while resonating with a rich historical legacy. The tiles, arranged in a pattern resembling glistening waves, evoke a connection to the Yangtze River. The texture becomes evident up close, and it feels rugged and familiar to the touch. To ensure an unobstructed view of the Yangtze River, the second floor of the building employs an integrated architectural and curtain wall design.
Slim steel columns with minimal cross-sections (100×160) are strategically placed at a 1350mm pitch, serving as vertical structural supports and the curtain wall’s keel. These columns also house essential functions, such as vertical transportation and equipment rooms, discreetly concealed behind the transparent façade. The roof’s thinness creates the illusion of a “floating cornice.”
The Lizhuang Museum adopts a forward-thinking BIM (Building Information Modeling) approach, enhancing professional collaboration efficiency and ensuring precise execution of complex, non-standardized designs. This full-process forward design, initiated at the project’s inception, consolidates all professional work within a unified BIM framework, spanning design, optimization, and construction phases. Real-time visualization of a precise three-dimensional model minimizes the need for revisions. Remarkably, from excavating the foundation pit to completing the indoor exhibition, a mere 180 days sufficed for the realization of the Lizhuang Museum.
The Lizhuang Museum now harmoniously nestles within the architectural tapestry of Sichuan-style tile-roofed dwellings, reflecting the spirit of its locale in a contemplative, restrained, and distinctive manner, preserving the essence of the ancient town and sharing the breathtaking scenery of the Yangtze River.
Project Info:
-
Architects: TJAD Original Design Studio
- Area: 10268 m²
- Year: 2021
-
Photographs: Yong Zhang
-
Lead Architects: Ming Zhang, Zi Zhang, Bo Chen
-
Architectural design: Ming Zhang, Zi Zhang, Bo Chen, Jialong Sun, Guanjie Yao, Xiaoya Zhang, Xiaotong Mou, Longxin Liu
-
Engineering: China MCC5 Group Co., Ltd.
-
Structure, Electromechanic, and Bim Design: Tongji Architectural Design (Group) Co., Ltd.
-
Structural Design: Jiemin Ding, Honglei Wu, Shiyu Wang, Chen Lin, Chaoyi Zheng, Boya Yang
-
Bim Design: Dongsheng Zhang, Jian Liu, Lingyu Wang, Jingyi Li, Jia Shi, Menglin Xu, Min Jia, Zonghu Lv, Haidong Wang
-
Technical Economics: Lingjun Zhou
-
City: Yi Bin Shi
-
Country: China
