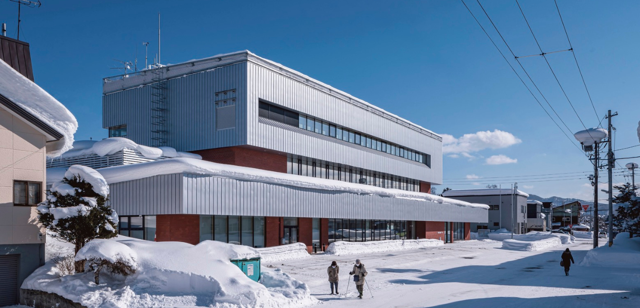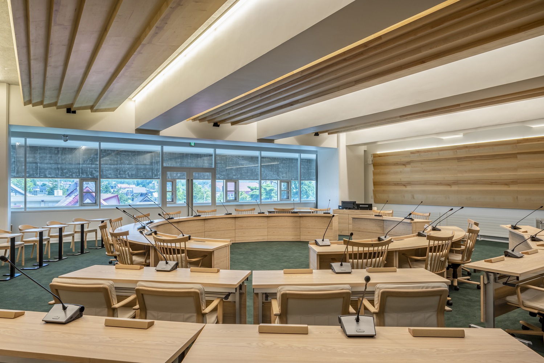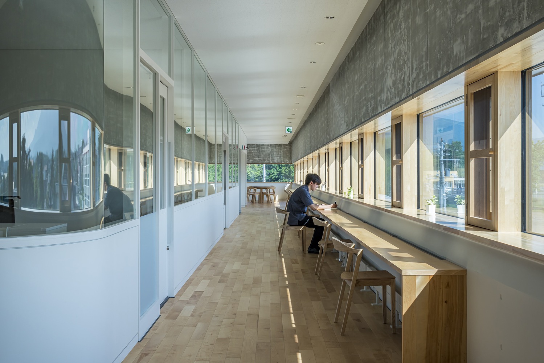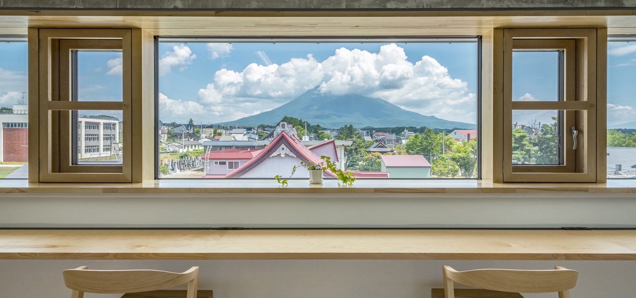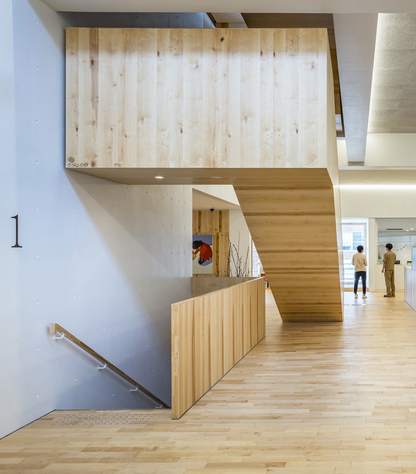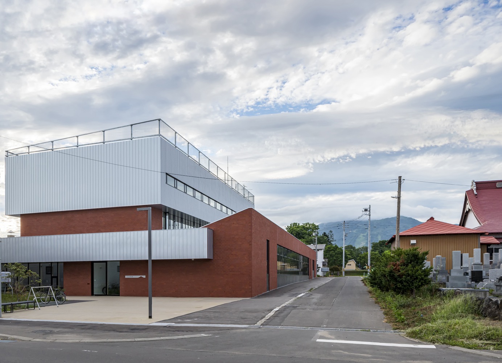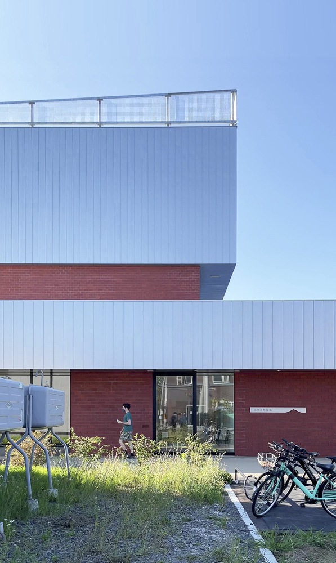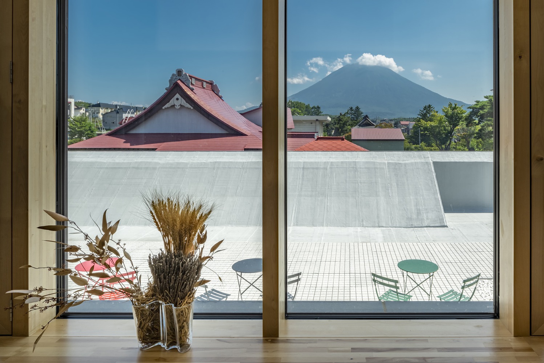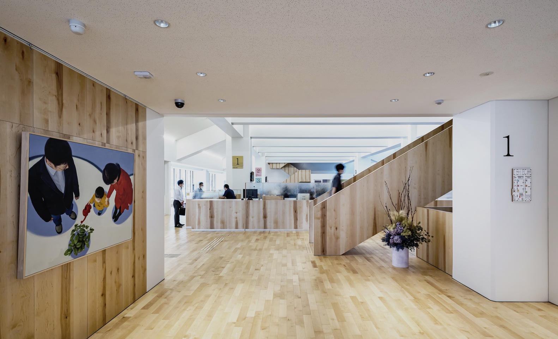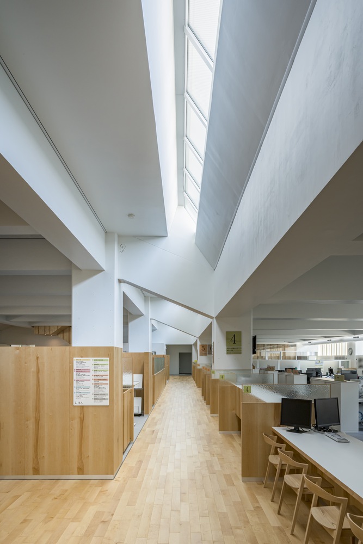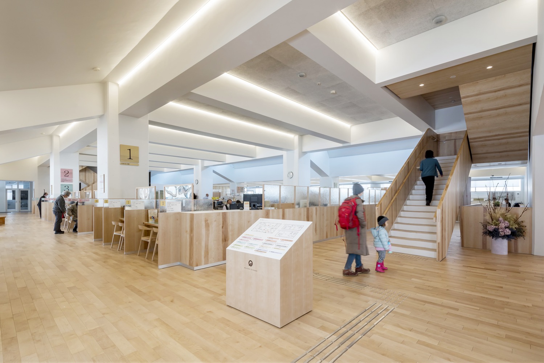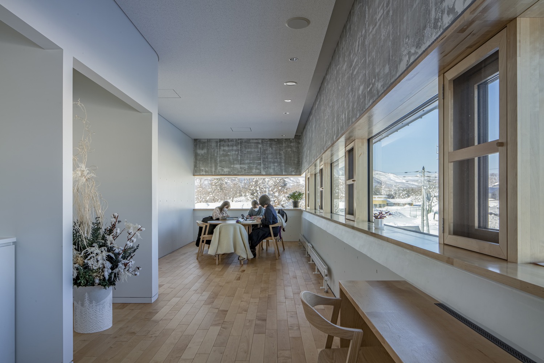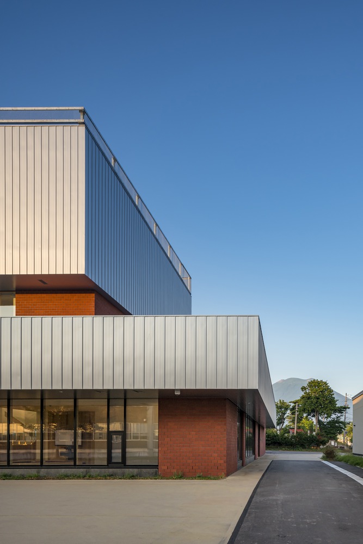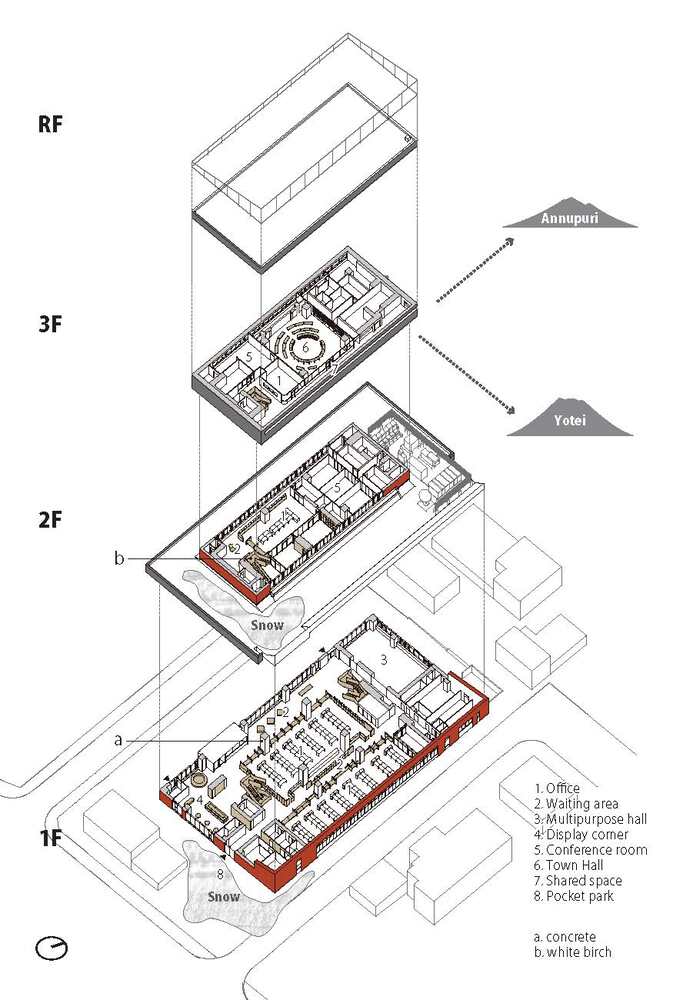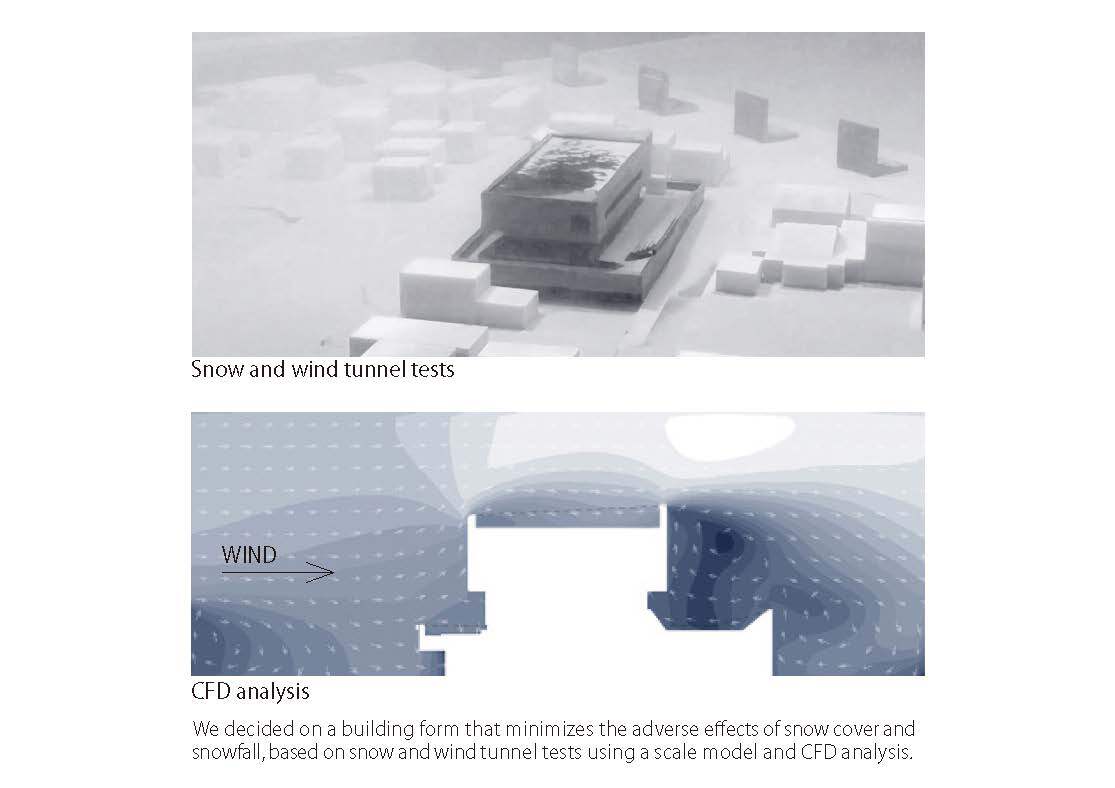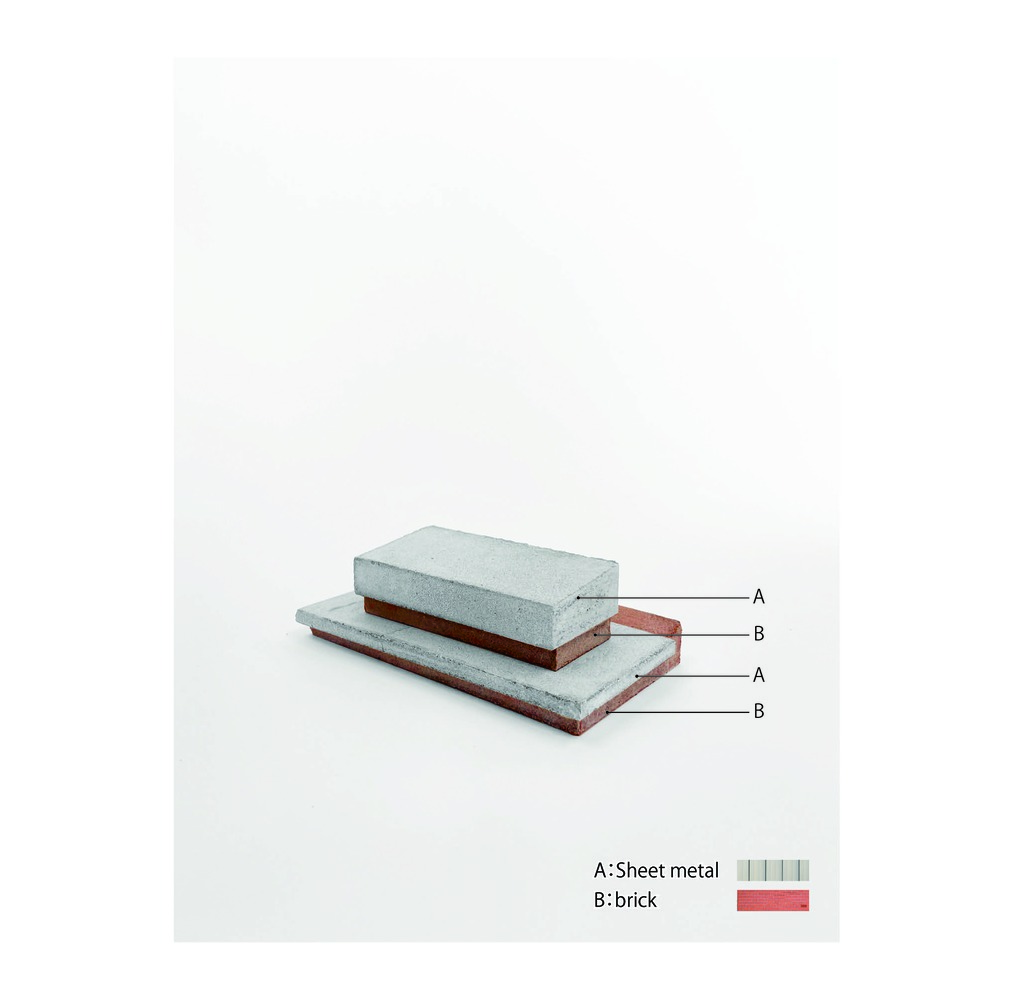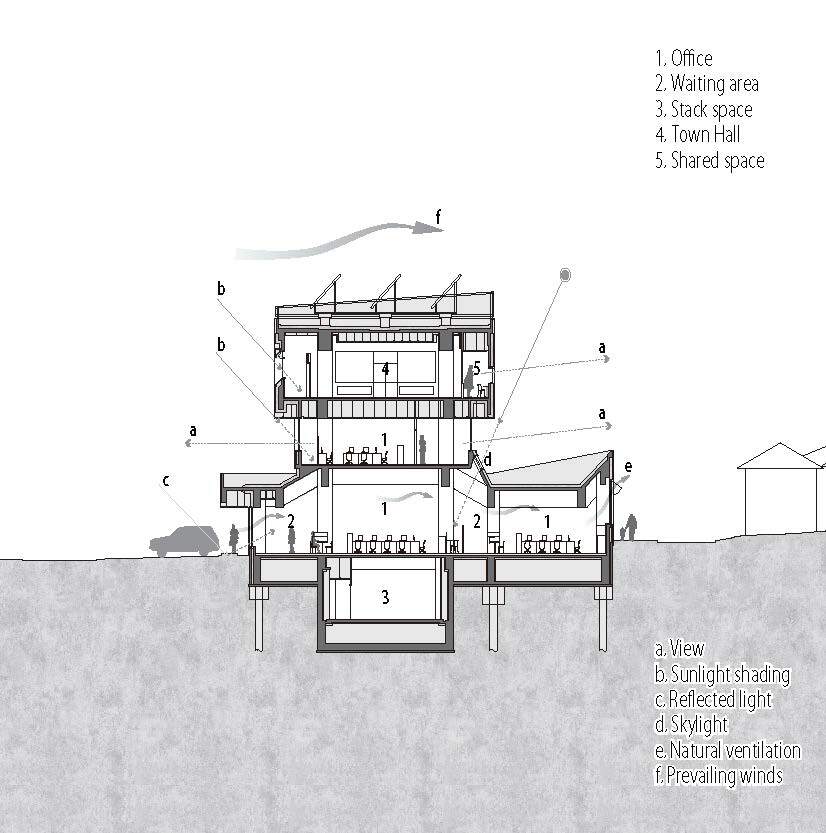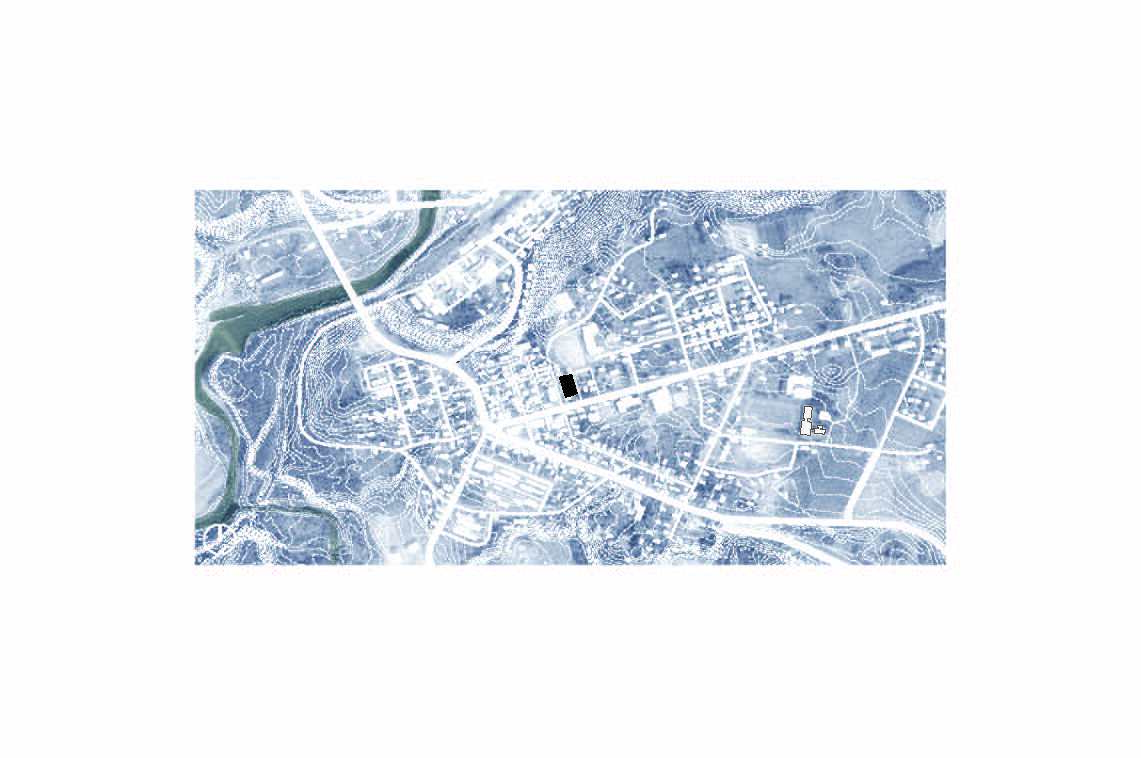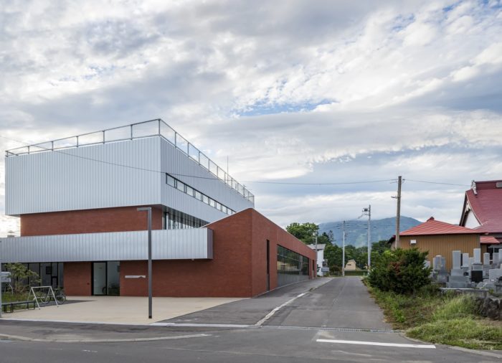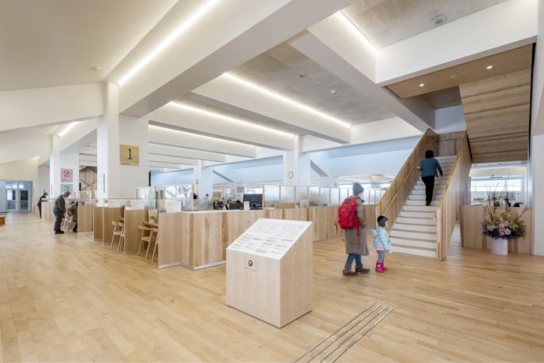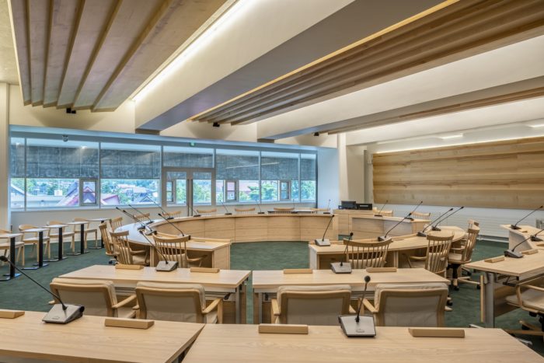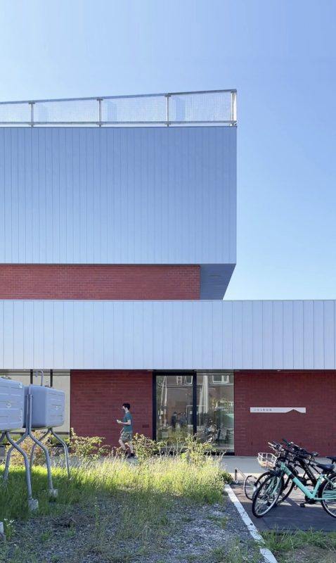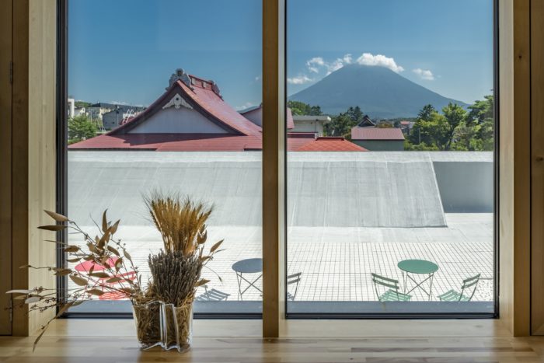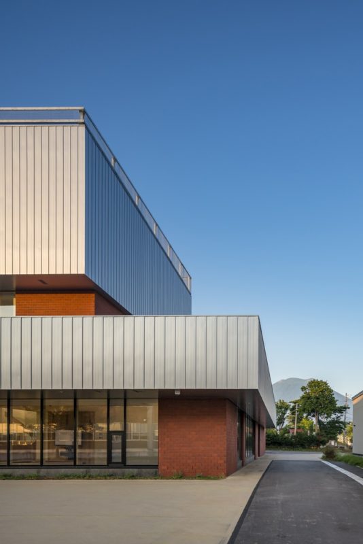Niseko Town, renowned as one of the globe’s premier ski destinations, has unveiled its latest gem: the all-new Niseko Town Hall. Addressing snow-related challenges was paramount in crafting this architectural marvel in a region with some of Hokkaido’s most abundant snowfall. The project’s central mission? To seamlessly blend form and function while harmonizing with Niseko’s unique environment.
Niseko Town Hall’s Design Concept
To ensure maximum convenience for residents, the ground floor hosts most of the town hall’s essential functions – from counters to offices to the welcoming lobby.
On the second floor, a compact executive department orbits around the mayor’s office, while the third floor is dedicated to assembly activities. This innovative layout results in a robust reinforced concrete structure, with the expansive first floor forming the foundation beneath the more modest second and third floors.
The ingenious design takes snow management into account. The raised center of the building creates a hollow space on the first floor, permitting natural light to cascade in while safeguarding the second-floor windows from snow accumulation. Moreover, the first-floor roof not only catches snow from above but also serves as a protective barrier for pedestrians during the snowy season and transforms into a spacious terrace during the summer.
Enhancing the experience, the Niseko Town Hall offers breathtaking views of Niseko’s majestic mountains. A panoramic window on the third floor transforms the surrounding mountain range into an inviting haven for townsfolk to relish.
The Niseko Town Hall’s interior celebrates the essence of Niseko, featuring white birch wood accents, furniture, and art co-created with local artists, complemented by brick and sheet metal elements and charming pocket parks at street corners. This design is a testament to Niseko’s commitment to environmental sustainability, boasting top-tier insulation performance in Japan.
In sum, the new Niseko Town Hall serves as more than just a civic hub – it’s a celebration of Niseko’s natural splendor, a testament to innovative design, and a symbol of the town’s dedication to preserving its unique charm for generations to come.
Project Info:
-
Architects: Atelier BNK
- Area: 3374 m²
- Year: 2021
-
Photographs: Imada Photo Service
-
Lead Architects: Atelier BNK
-
Structural Designers: Kanebako Structural Engineers
-
Mechanical And Electrical Engineering: Sogo Consultants
-
Landscape Designers: KITABA Landscape
-
Acoustical Planning: Nagata Acoustics
-
City: Niseko
-
Country: Japan
