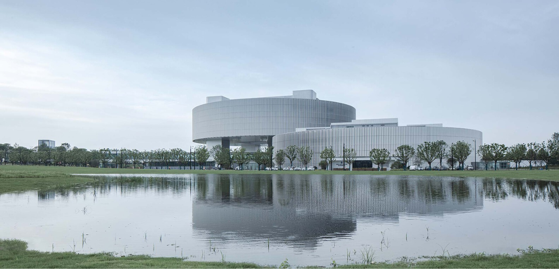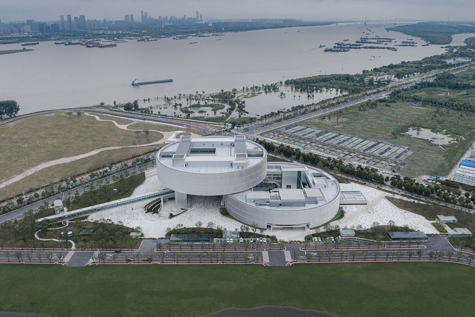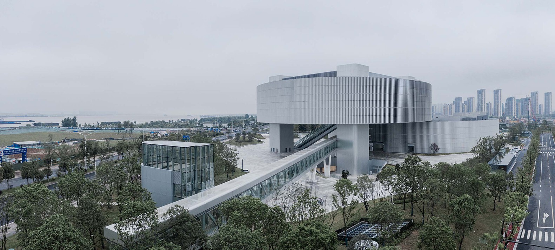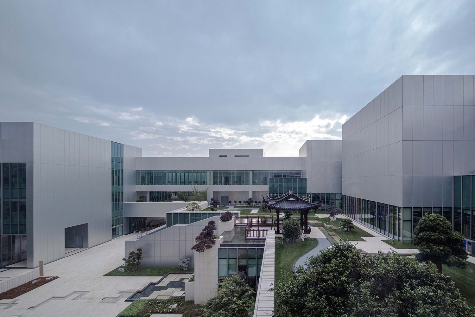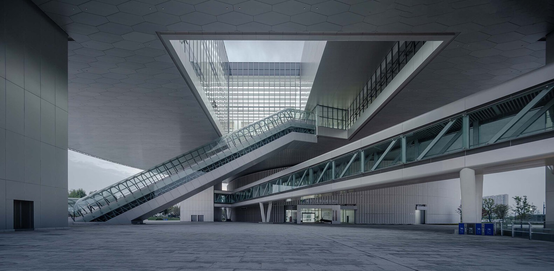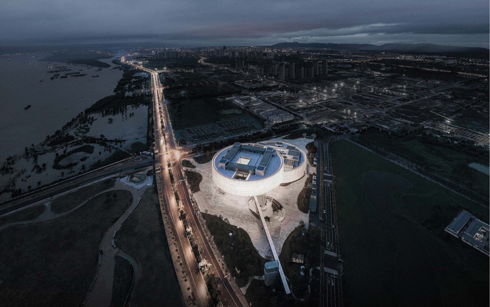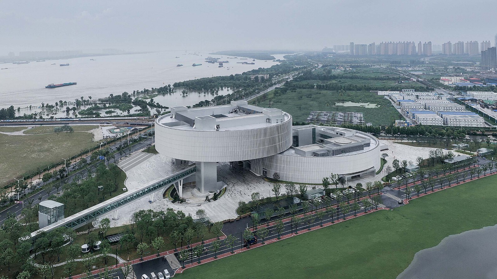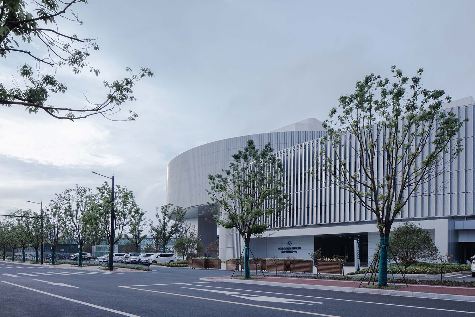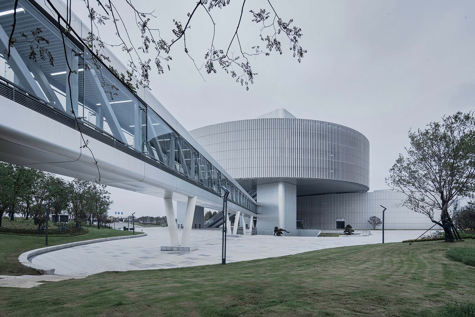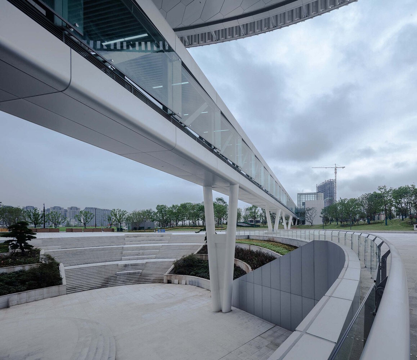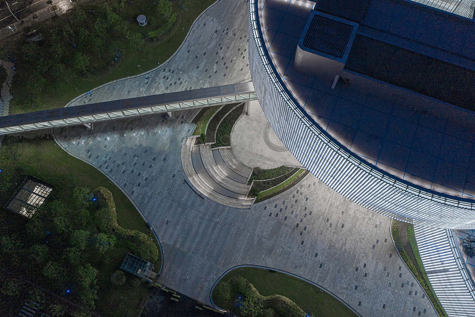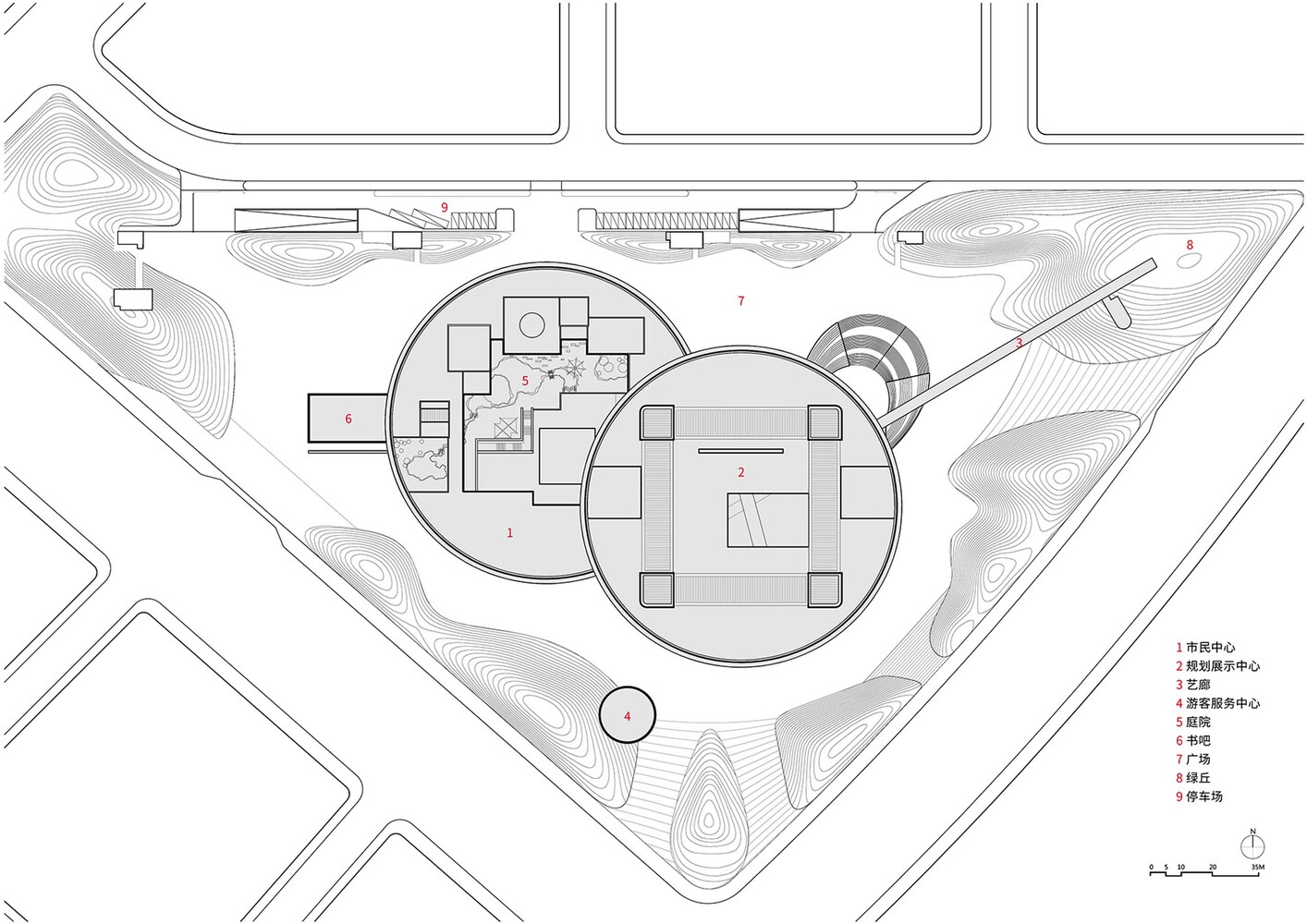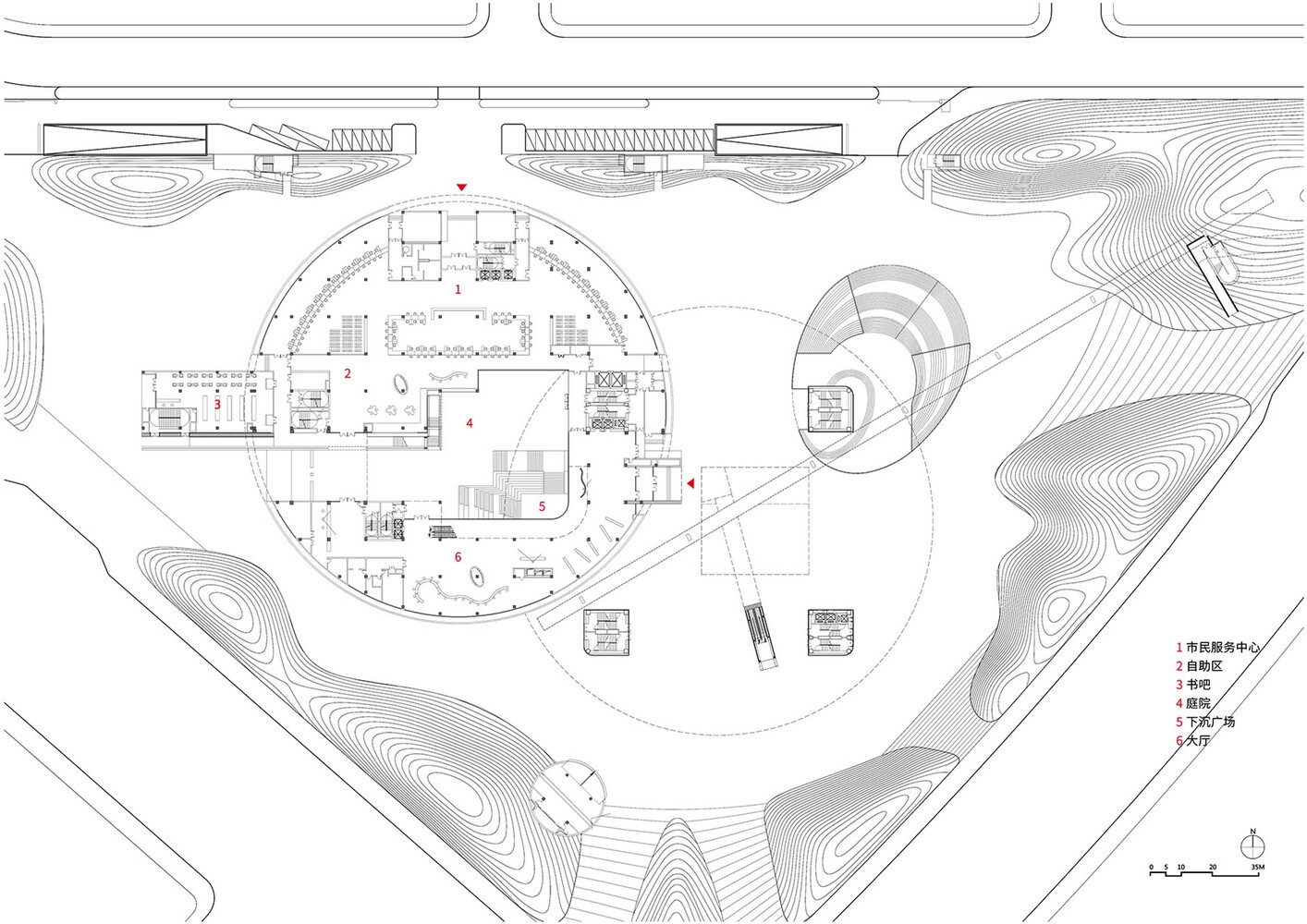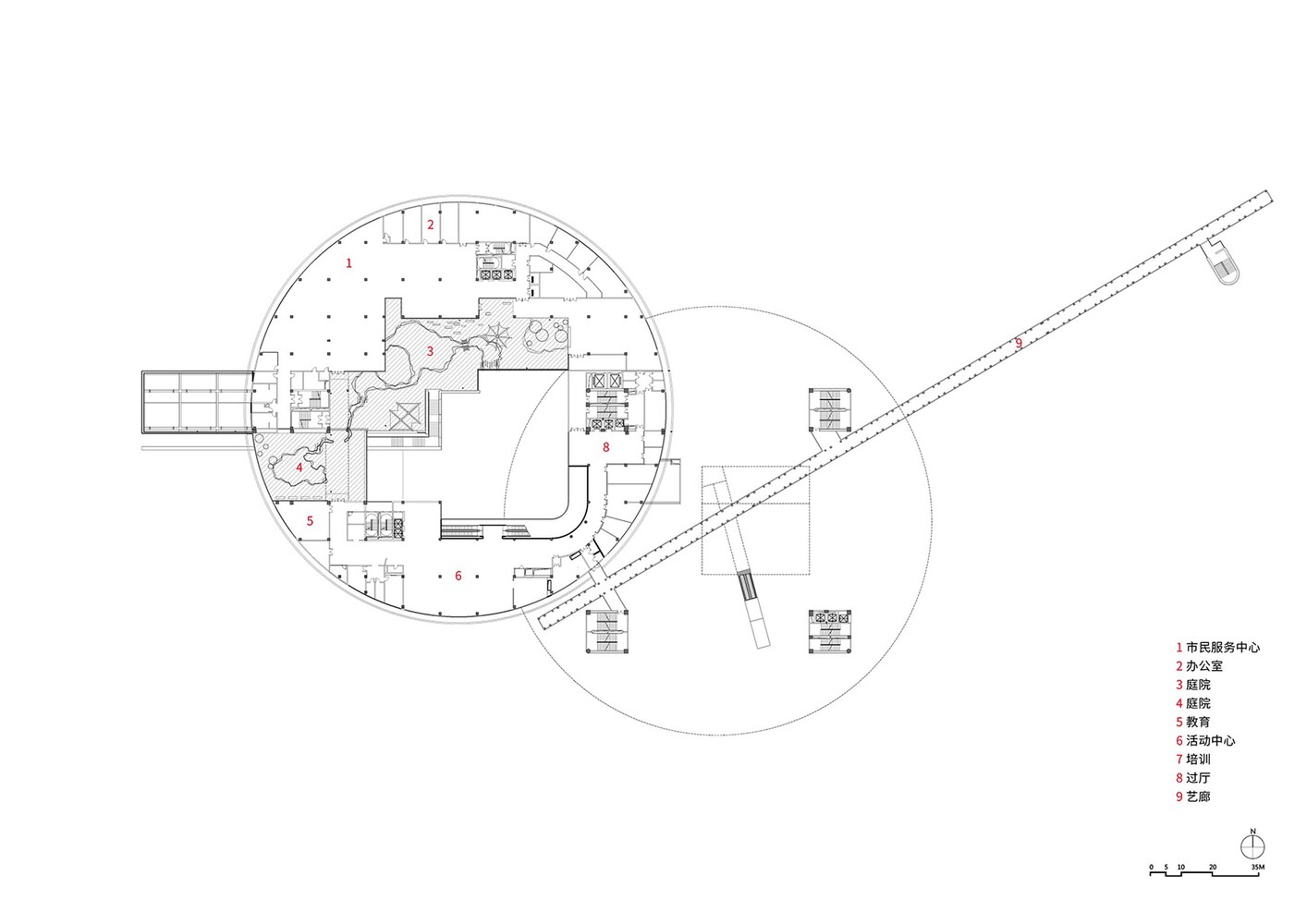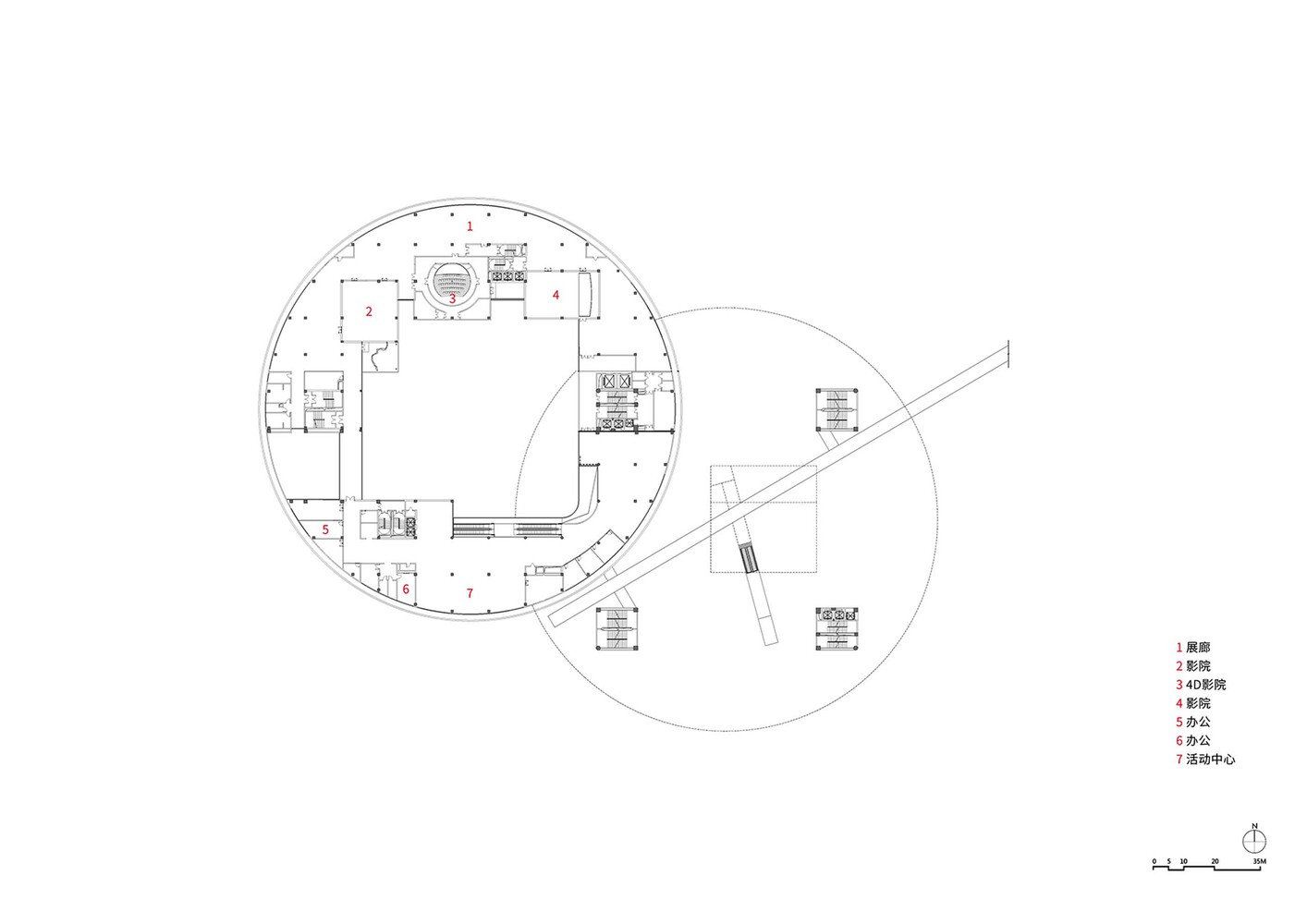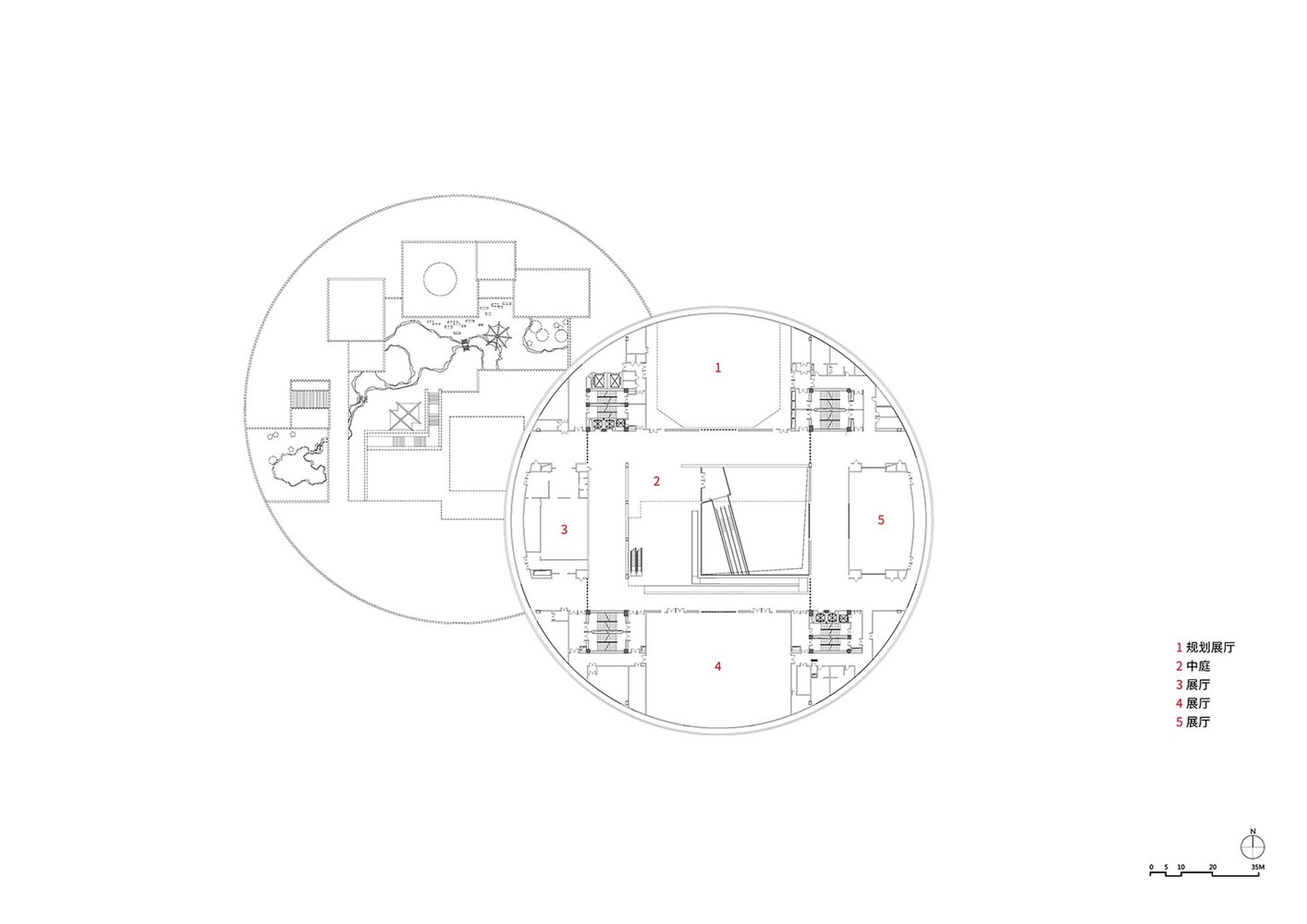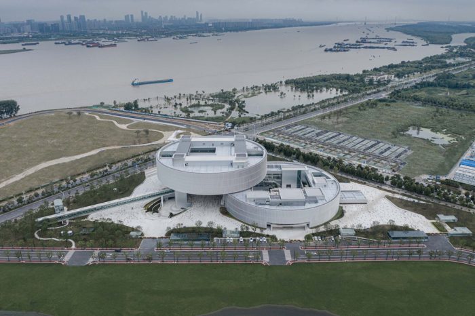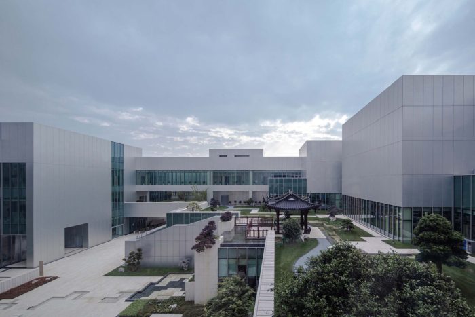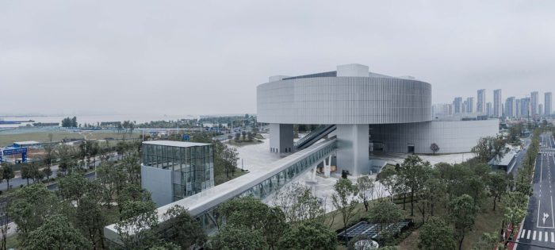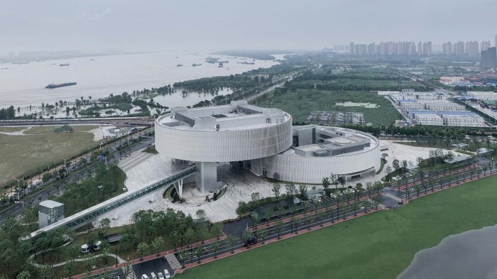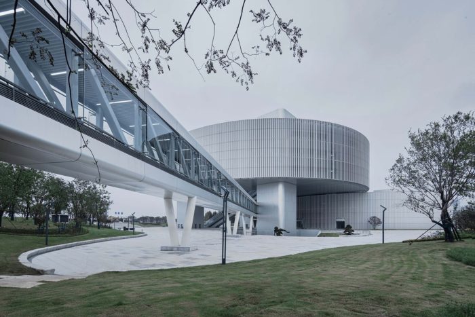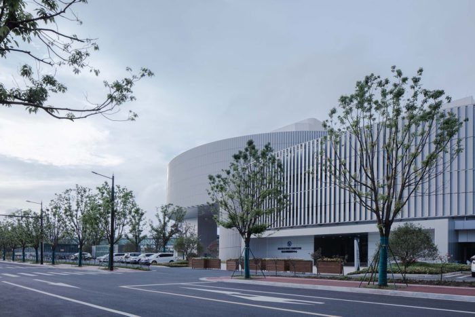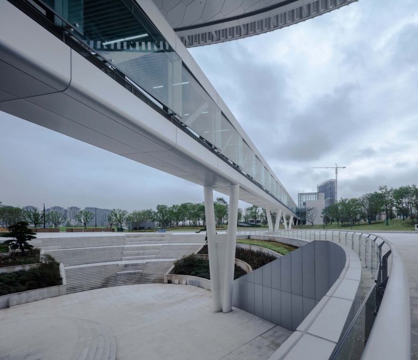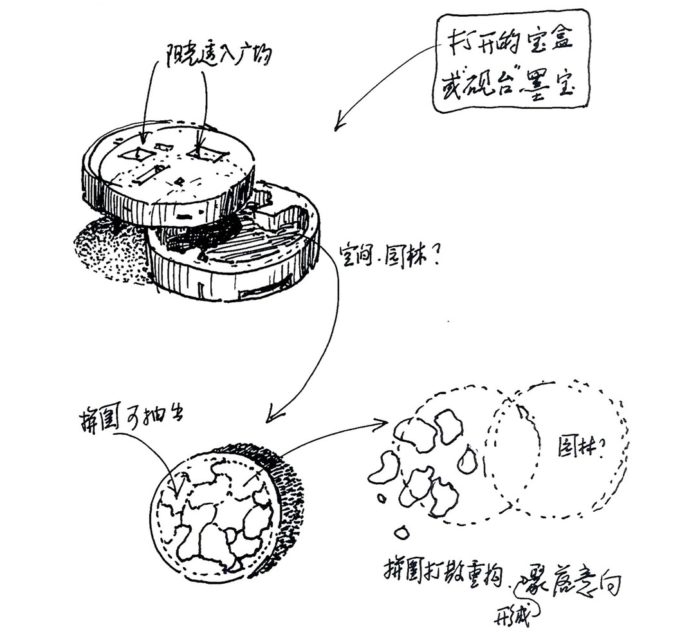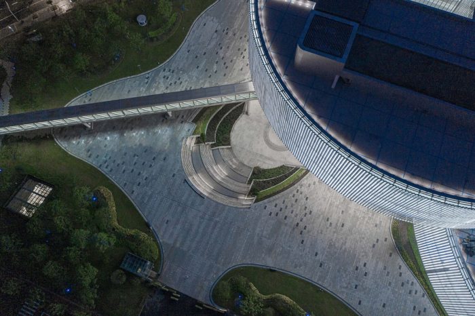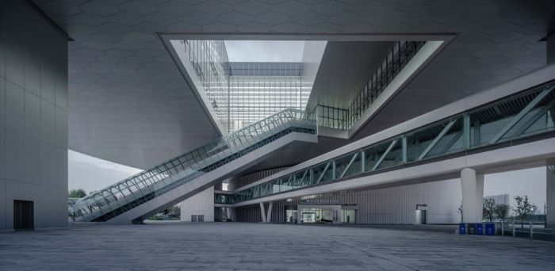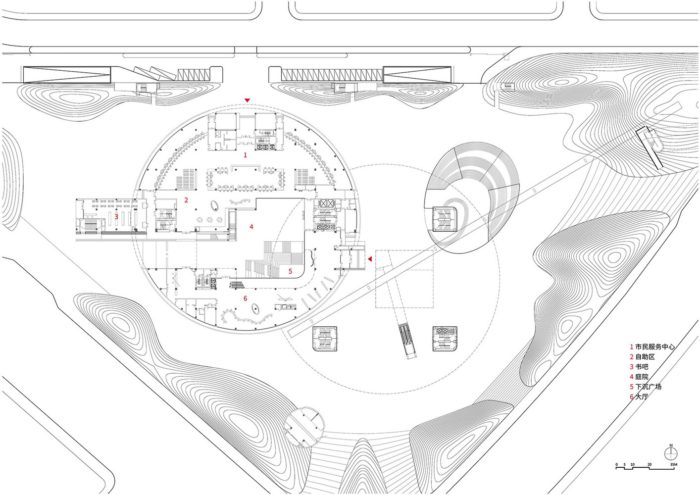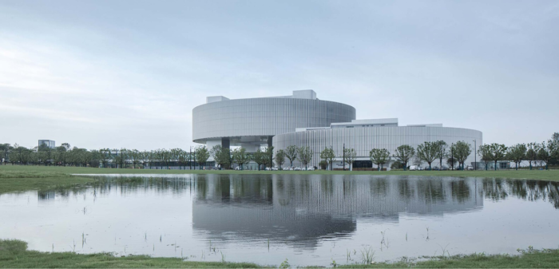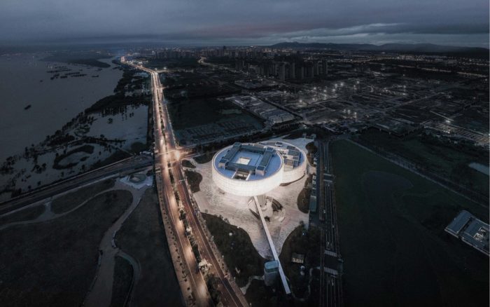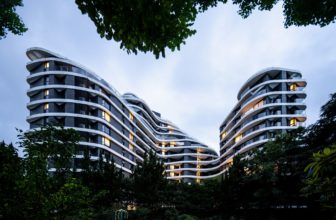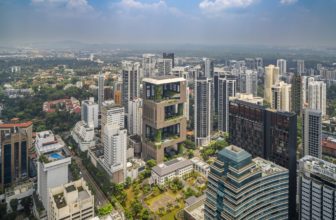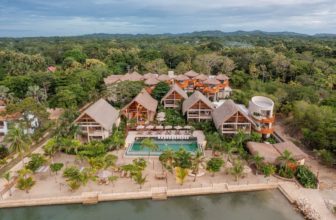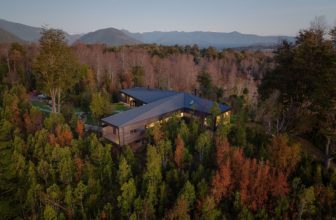Nanjing Jiangbei Civic Center: A Beacon of Urban Innovation
Nanjing, a city steeped in the rich history of six dynasties, has witnessed a transformation primarily along the southern banks of the majestic Yangtze River. However, in 2015, a pivotal moment in the city’s development occurred when the State Council gave its official nod to the creation of the expansive Jiangbei New District, spanning nearly 788 square kilometers.
This monumental decision marked the commencement of extensive urban development on the northern bank of the Yangtze River, aiming to harness Nanjing’s potential as a hub for innovation-driven growth and new urbanization. This strategic move also sought to bolster the progress of south Jiangsu and the Yangtze River Economic Belt.
At the heart of the Jiangbei New District lies the Central Business and Social District, with the Yangtze River as its boundary and the stately Laoshan Mountain as its backdrop. This pivotal area catalyzes the New District’s growth. Beyond the essential infrastructure development, the New District’s government set its sights on accelerating the development of the Central Business and Social Area through a series of public cultural building projects, with the Nanjing Jiangbei Civic Center emerging as a cornerstone project.
Situated in a prominent urban space where Central Avenue, now known as Dingshan Street, intersects with Binjiang Avenue, the Nanjing Jiangbei Civic Center stands as a sentinel at the gateway to the New District. Towering amid the super high-rise cluster of the Central Business and Social Area, it affords a commanding view of Nanjing’s bustling urban core across the river. This location, the starting point of the north-south urban spatial corridor, boasts a unique blend of urban and natural landscapes.
The Nanjing Jiangbei Civic Center’s Design Concept
Encompassing an area of approximately 5.5 hectares, with the planned initial GFA of around 53,000 square meters (later adjusted to about 75,600 square meters due to functional refinements), the Nanjing Jiangbei Civic Center project embarked on a journey to harmonize civic activities, public services, urban planning, and exhibition functions. The overarching vision was to create a dynamic urban hub that resonated with the diverse needs of both residents and businesses in the New District, embracing an “urban parlor” ethos.
Traditional urban public buildings often lean towards singular functionality and limited accessibility, creating a sterile and uninspiring atmosphere. To break free from this mold and infuse the Nanjing Jiangbei Civic Center with authentic urban vitality, the design aimed to be highly recognizable and deeply rooted in the real-life needs of the people it serves. By doing so, it sought to generate a wide array of scenes that would invigorate the urban landscape.
The site presented a unique challenge due to its triangular configuration near the picturesque waterfront of the Yangtze River. With a site level nearly 3 meters lower than the riverbank, reconciling the elevation difference and creating an open, inviting space became a pivotal focus of the design process. Drawing inspiration from circular motifs, the design aimed to seamlessly integrate with the surrounding urban fabric while extending the riverscape into the site through natural slopes. This approach created a cohesive connection between Laoshan Mountain, the Yangtze River, the city, and its people.
Most of the site was envisioned as an open urban park strategically designed to blur the artificial boundaries of the original triangular plot. Meandering grasslands and gently undulating green hills and slopes artfully dissolved the site’s elevation differences into a continuous landscape interface, free from conventional barriers. This fenceless approach encouraged public accessibility from all directions, fostering a diverse spatial experience for visitors and catalyzing a fusion of rustic charm with modern architecture.
Inspired by the concept of a “slowly opening treasure box,” the project took the form of two colossal “circular boxes,” each measuring 104 meters in diameter and 16 meters in height. These two stacked boxes unveiled their contents gradually, sculpting a distinct urban image and open urban spaces. To optimize functionality, public services, civic activities, and science education found their place in the lower box.
Additionally, the project evolved through collaboration with the client, incorporating functions integral to daily life, such as art exhibitions, performing arts training, science education for children, and creative spaces. This transformation turned the Civic Center into a multifaceted hub tailored to the needs of civic activities.
To imbue the Nanjing Jiangbei Civic Center with local character, an oriental-style multi-level garden was seamlessly integrated into the lower box. This garden became an integral part of the urban park, featuring bridges spanning flowing water and picturesque pavilions, facilitating a harmonious connection between the two. Traditional elements like courtyards, reminiscent of classical Chinese gardens, were strategically incorporated, providing spaces for civic activities while preserving the park’s openness—this approach aimed to foster a dialogue between modernity and tradition, creating a unique and immersive experience.
The upper box, housing the urban planning exhibition hall, featured an ultra-long escalator for convenient access. Four sets of symmetrical, massive column cores provided structural support for the upper box, with an atrium at its center. Surrounding the atrium, street- and lane-style spaces organized various functions, including physical mock-up areas, digital sand table exhibits, regular exhibition halls, and supporting rooms for conferences and offices. Suspended at a height of up to 16 meters, a distinctive sky exhibition hall offered visitors the opportunity to explore the future of the New District while enjoying breathtaking views of the Yangtze River and downtown Nanjing.
The upper and lower boxes were enveloped in white blinds, creating an illusion of a “treasure box” gradually unveiling itself as day turned to night. This captivating and dreamlike image piqued the curiosity of passersby, drawing them in to explore the Nanjing Jiangbei Civic Center.
For the convenience of daily life, underground spaces were allocated for commercial outlets, food and beverage establishments, services, and other supporting functions. Two sunken squares, one interior, and one exterior, seamlessly connected the ends of the underground space with the inner courtyard and square, fostering a well-ventilated and naturally lit “marketplace” brimming with vibrancy. This diverse mix of business formats ensured that the Nanjing Jiangbei Civic Center provided friendly public services and a unique spatial experience, steering clear of the cold and practical image often associated with public buildings.
Throughout the design process, the guiding principle was to create diverse scenes within the Nanjing Jiangbei Civic Center. The enduring vitality of urban spaces often arises from their diversity, in contrast to the monotonous landscapes in cities worldwide. Drawing inspiration from the historic “Riverside Scene at Qingming Festival,” which vividly depicted life in the Northern Song Dynasty’s capital, Bianjing, over a thousand years ago, the design aimed to reconstruct fragments of Oriental life in a three-dimensional space. This endeavor sought to capture the distinctive allure of Nanjing, showcasing its unique charm.
In hindsight, the Civic Center’s design reflects a vertical distribution pattern of functions, from public attributes and frequent use in the lower levels to diversified scenes reminiscent of countryside, gardens, markets, streets, and alleys. These elements converge to create a multifaceted spatial cluster both within and outside the building.
As this architectural treasure box slowly unfurls, people from all corners of the area are drawn to explore and experience the Nanjing Jiangbei Civic Center. They can meander through the countryside, linger in the gardens, stroll along the streets and alleys, or immerse themselves in the vibrant marketplace. In this way, the traditional Oriental concept of a planar painting scroll is brought to life in three-dimensional architecture, reflecting the city’s profound history and promise.
Project Info:
-
Architects: MENG Architects
- Area: 75614 m²
- Year: 2020
-
Photographs: Haohao Xu
-
Lead Architects: Jianmin Meng, Xu Yang, You Li
-
Design Team: Changhua Wu, Lijia Li, Hao Xu, Qing Zheng, Wenxu Liu, Luobing Li, Rencai Zhao, Xiao Zhang, Xianfeng Zhong, Baofeng Han, Weiqing Zhuan Sun, Li Zhu, Hebing Liu, Yang Sun, Zhijian Yu, Kang Wu, Quan Quan, Lan Cheng, Tongyue Ji, Jun Pu
-
Construction Drawing: Southeast University Architectural Design and Research Institute Co. LTD
-
Client: Nanjing Pukou New Town Development and Construction Co., Ltd.
-
City: Nanjing
-
Country: China
