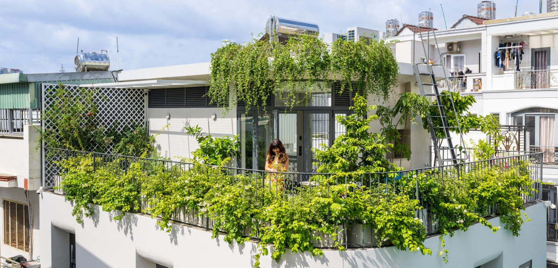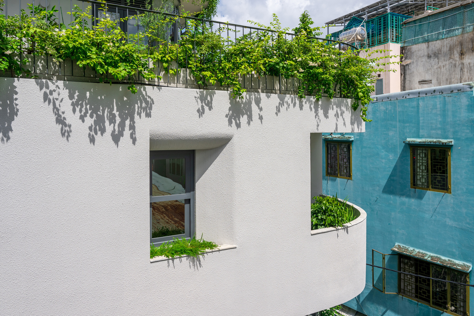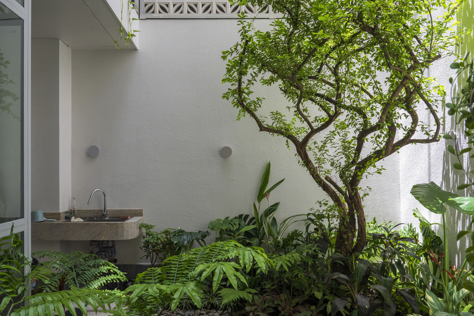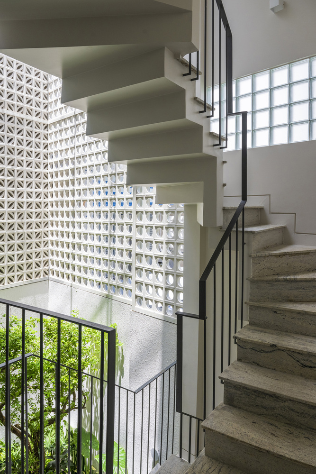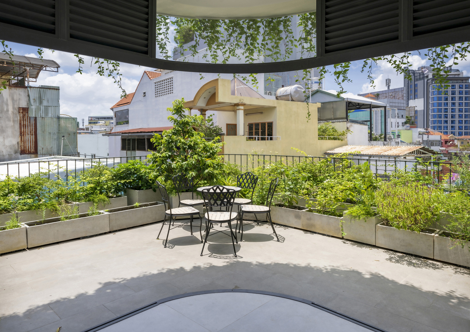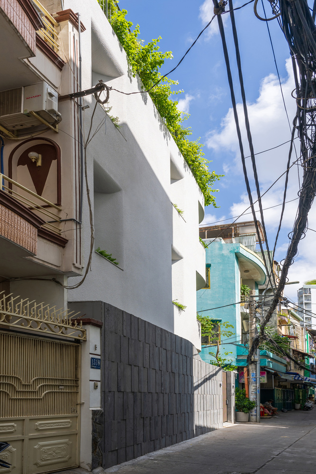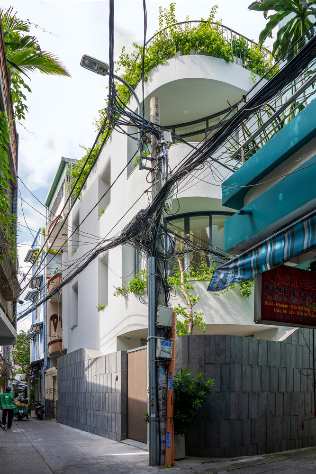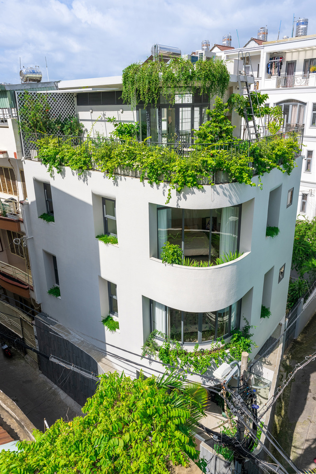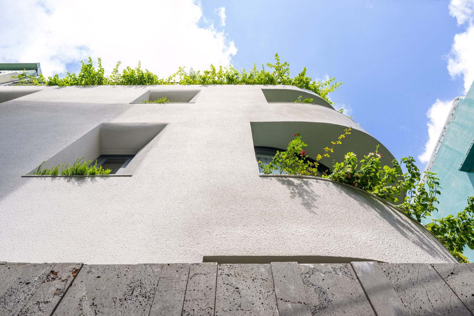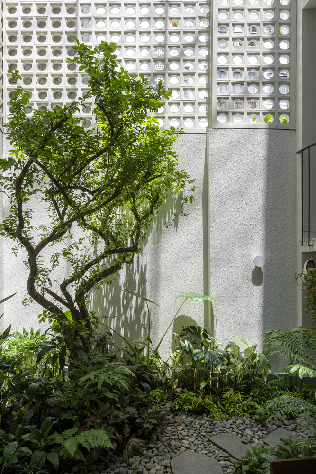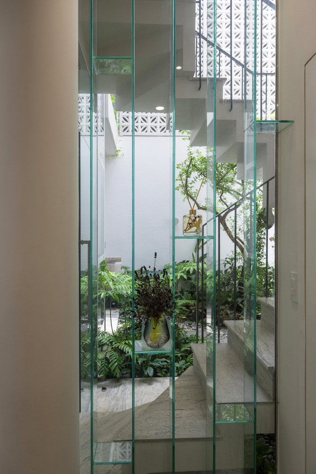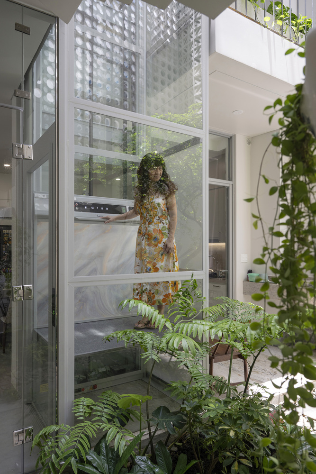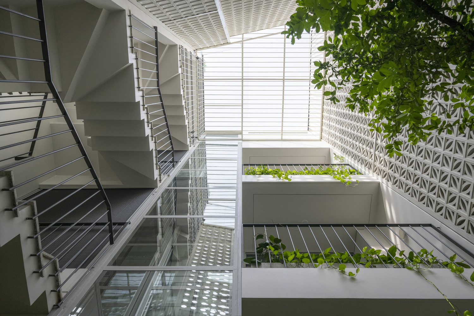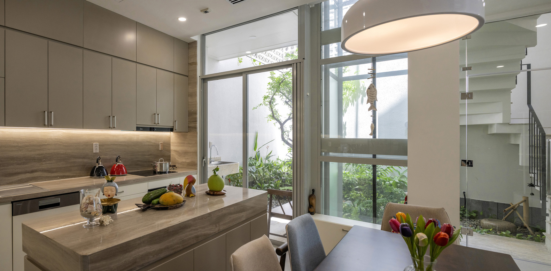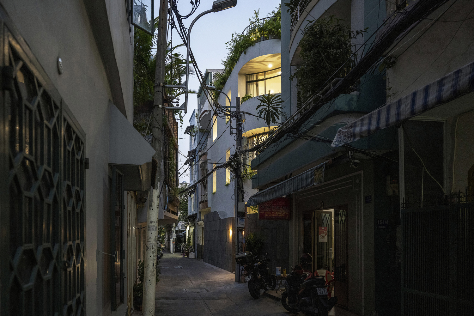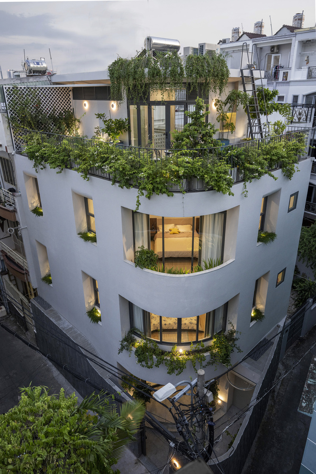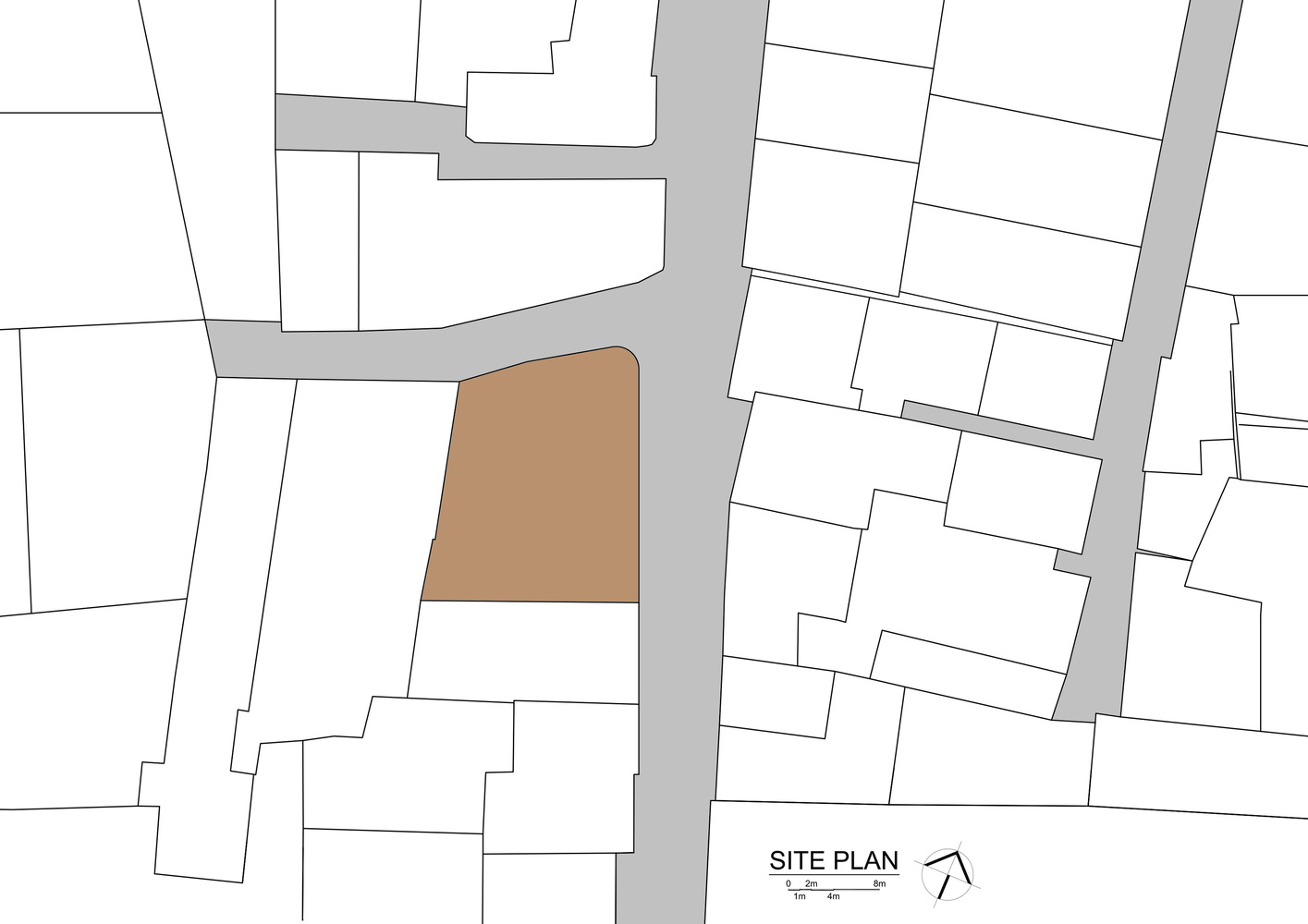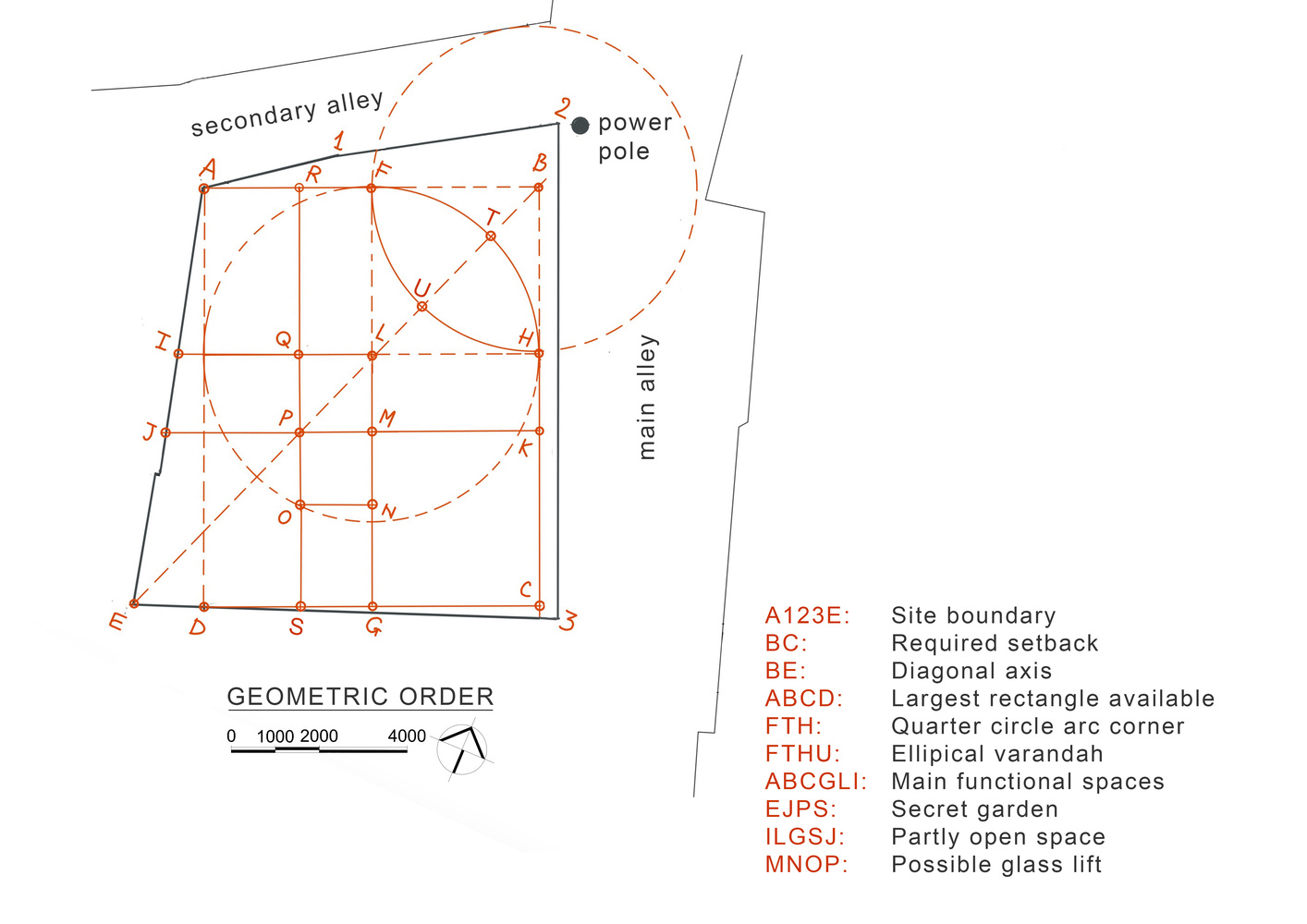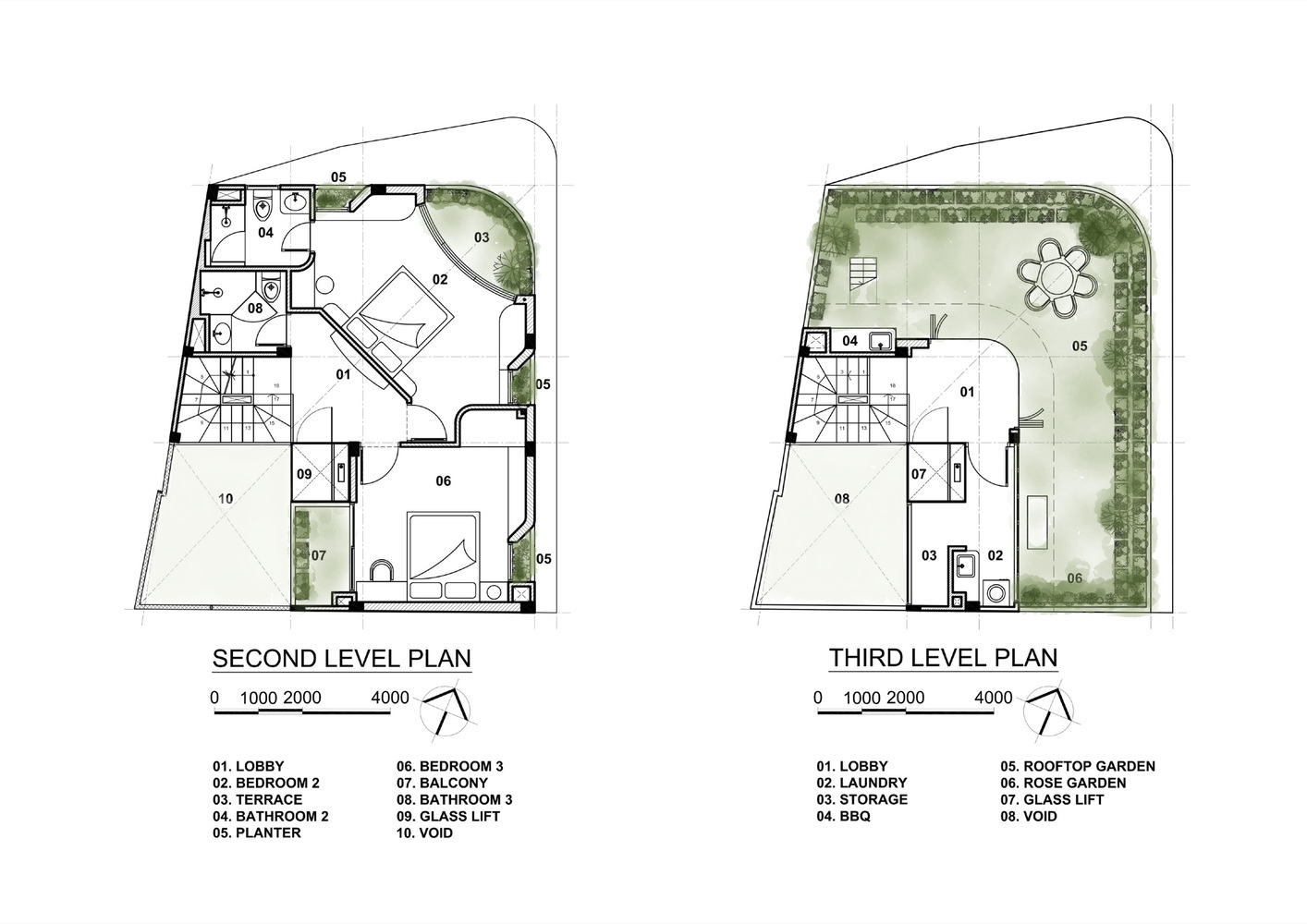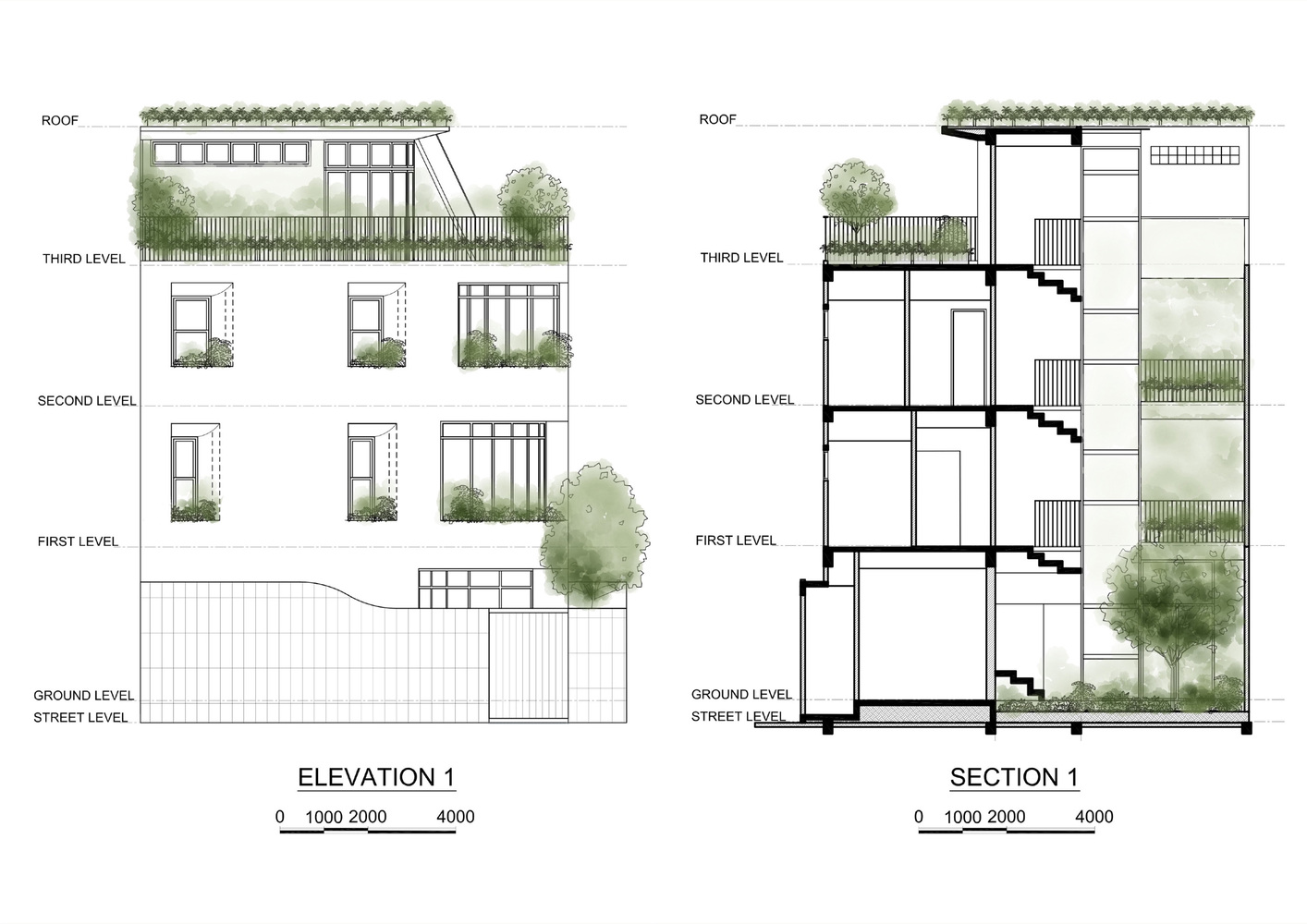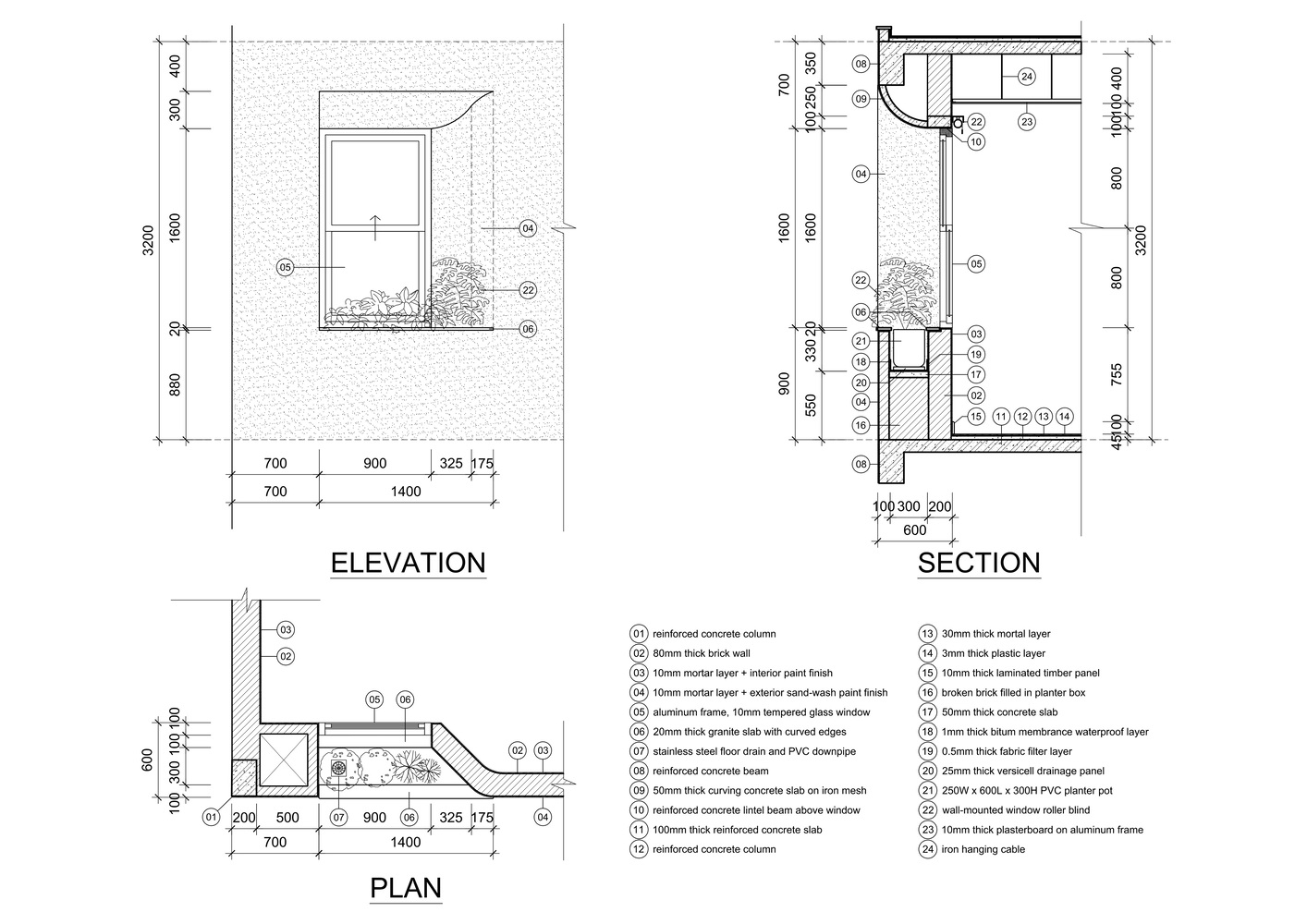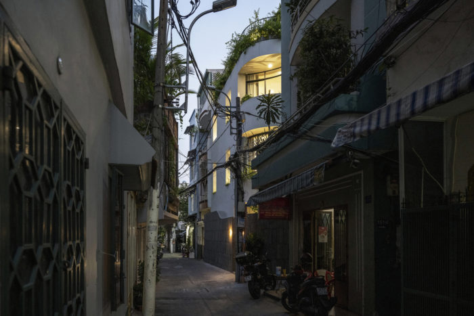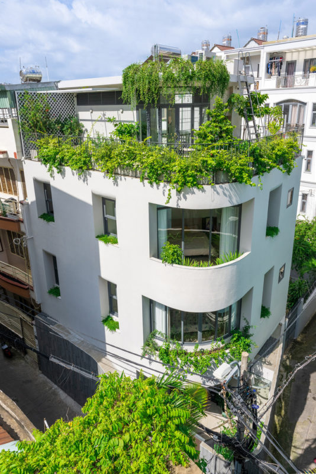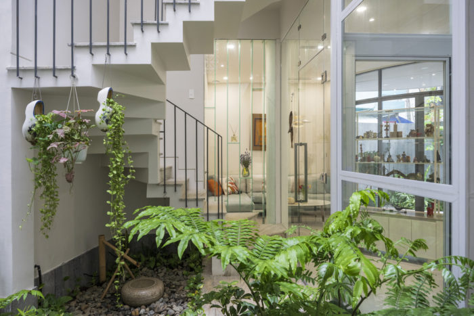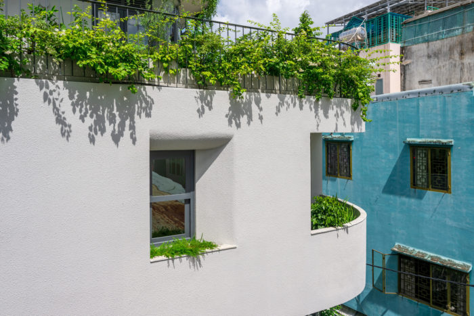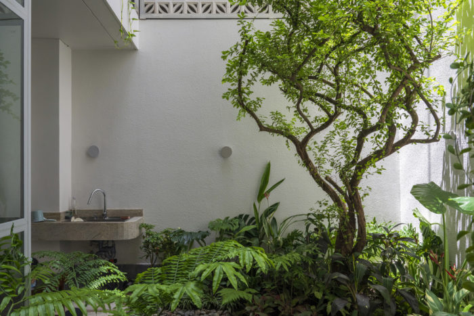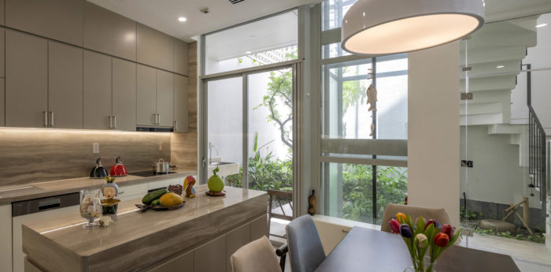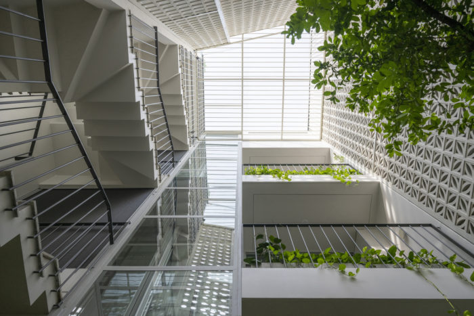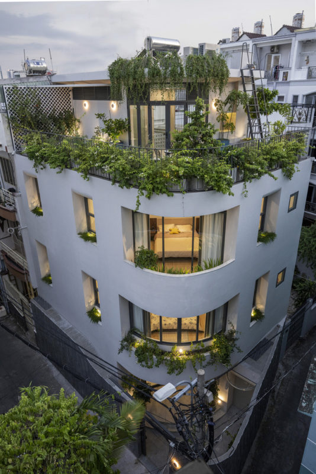The Secret Garden House: Revolutionizing Urban Living in Ho Chi Minh City
Since the late 18th century, townhouses have steadily gained popularity as the quintessential private residences in Vietnam. The bustling metropolises of Hanoi and Ho Chi Minh City have long been characterized by their intricate networks of streets, roads, and alleys, making townhouses nestled within winding paths the typical abode for inner-city dwellers. These urban homes offer the advantages of convenient transportation, proximity to amenities, business opportunities, and the promise of appreciating property values over time. Nevertheless, residents of these townhouses have perennially grappled with issues of security, safety, privacy, and an absence of natural light, ventilation, and green spaces.
The Secret Garden House’s Design Concept
Enter the Secret Garden House—a groundbreaking architectural marvel in Ho Chi Minh City. Situated on a 95-square-meter corner site at the confluence of two alleys without sidewalks, this four-level townhouse was designed and constructed to cater to the needs of a family of four. Their request for a modern, pleasant living space with gardens and an elevator for seamless mobility was met with ingenious design solutions.
The Secret Garden House’s design cleverly optimizes spatial layout to harmonize with the site’s irregular shape and round corners. The ground floor boasts a leafy courtyard created by a gentle setback from the side corner. The exterior showcases an elliptical verandah formed by convex curving granite steps and a concave curving main door.
The main bedroom’s convex curving window, a planter on the first level, and an elliptical terrace on the second floor make the most of the corner space. These architectural elements, characterized by convex and concave curves and recessed glazing with deep planters, form a sculptural façade that enhances privacy, daylighting, and natural ventilation.
Contrasting its unassuming exterior, the Secret Garden House’s interior embraces transparency and openness. Upon entering, visitors are greeted by a delightful “secret garden” tucked away in the farthest corner of the site. This oasis features a large acerola cherry tree and a variety of plants that infuse the house with soft daylight and a refreshing breeze, all while offering protection and privacy courtesy of decorative hollow-brick walls.
The Secret Garden House also boasts a high-end hydraulic glass elevator and two internal balconies adjacent to the secret garden. The interior exudes elegance and dynamism with its timber floors, beige-painted walls, and curving built-in cabinets.
For the pièce de résistance, an ascent via the elevator or the partly-opened staircase leads to a breathtaking rooftop garden. Bursting with greenery, trees, and flowers, this rooftop sanctuary provides the occupants a serene retreat in the heart of the bustling city.
The Secret Garden House is a testament to innovative design, seamlessly merging urban living with lush greenery and a refreshing touch of nature. It promises to redefine how residents experience city life in Ho Chi Minh City, offering a blueprint for harmonious coexistence with the metropolis.
Project Info:
-
Architects: ROOM+ Design & Build
- Area: 270 m²
- Year: 2023
-
Photographs: Sonmeo Nguyen Art Studio
-
Manufacturers: Daikin, Galaxy Curtains, INAX, MPE Lightings, Toto, Vietceramics
-
Engineering: ROOM+ Design & Build
-
Landscape: ROOM+ Design & Build
-
Design & Build Team: Vinh Phuc Ta, Anh Tuan Pham, Minh Hieu Huynh, Bao Loc Hoang, Van Kieu Pham, Tan Trung Ta, Duc Truong Nguyen, Ngoc Vien Pham
-
City: Ho Chi Minh City
-
Country: Vietnam
