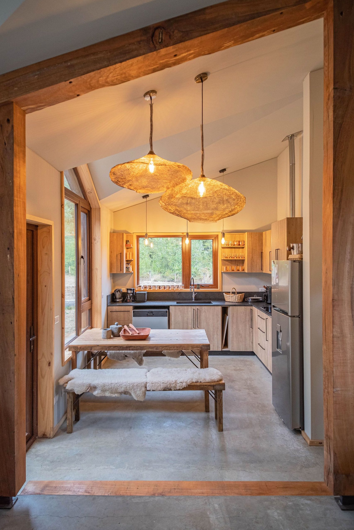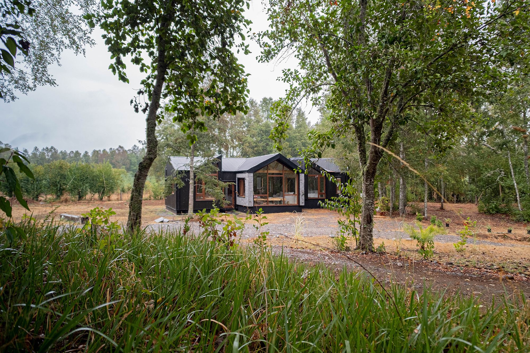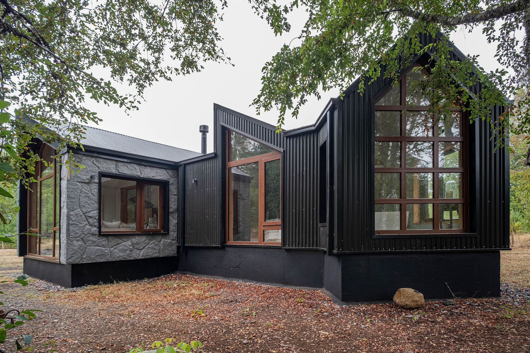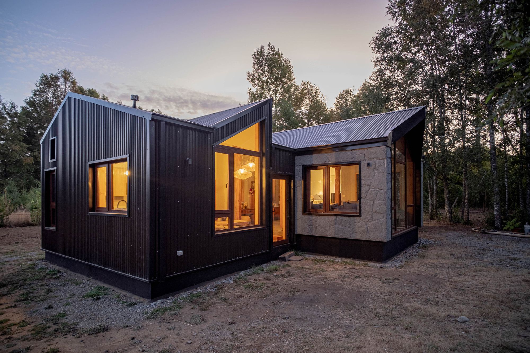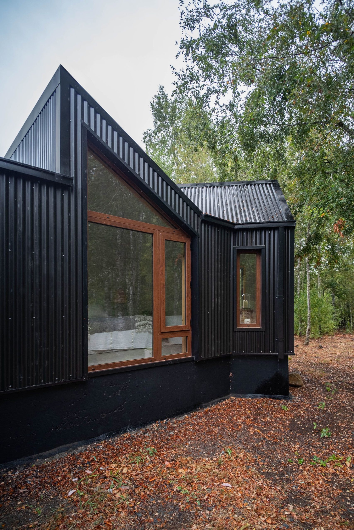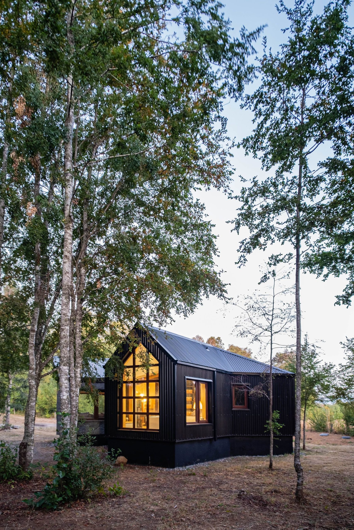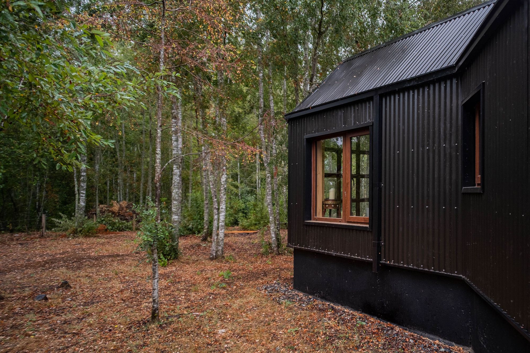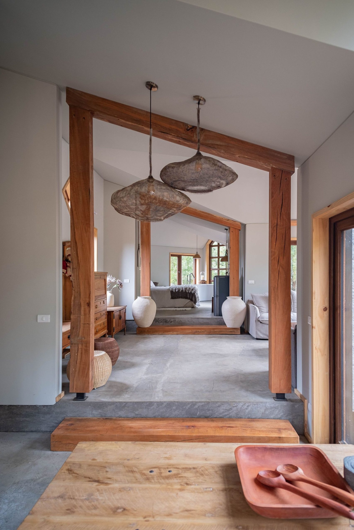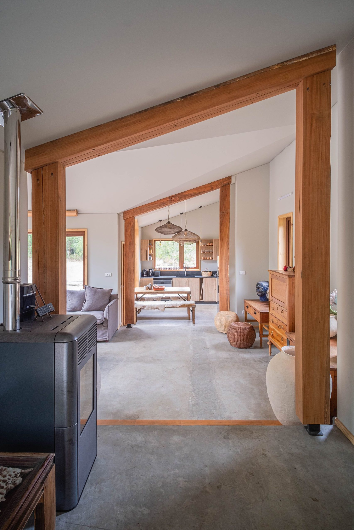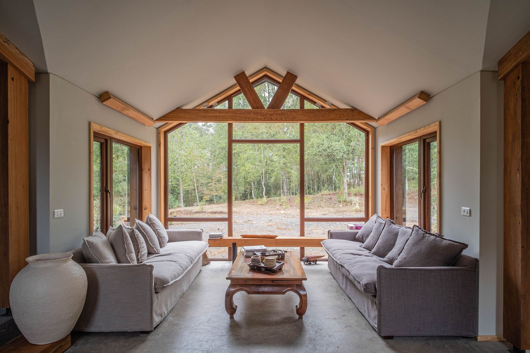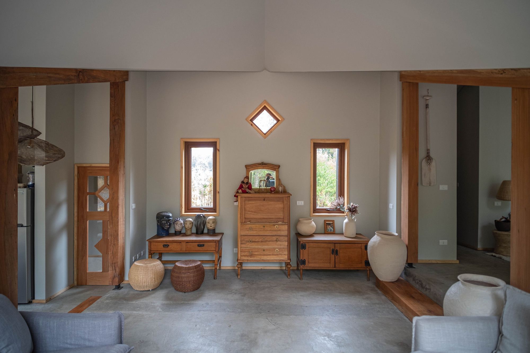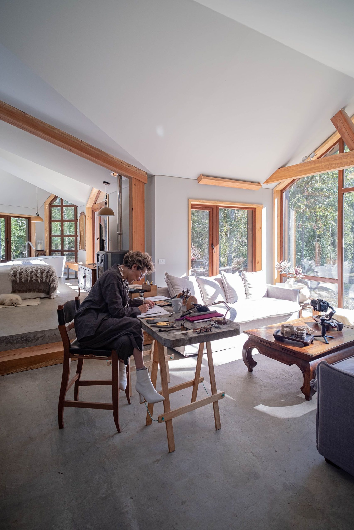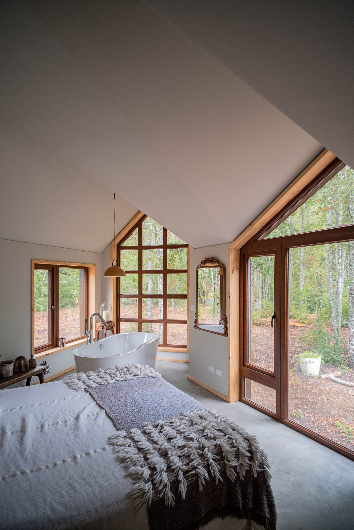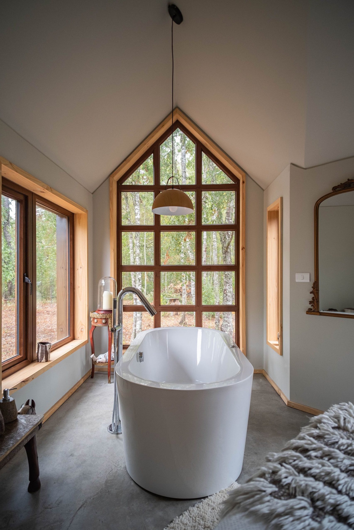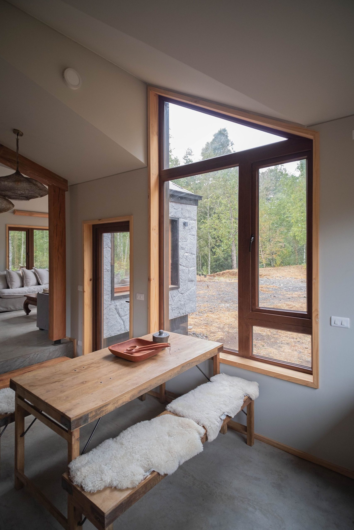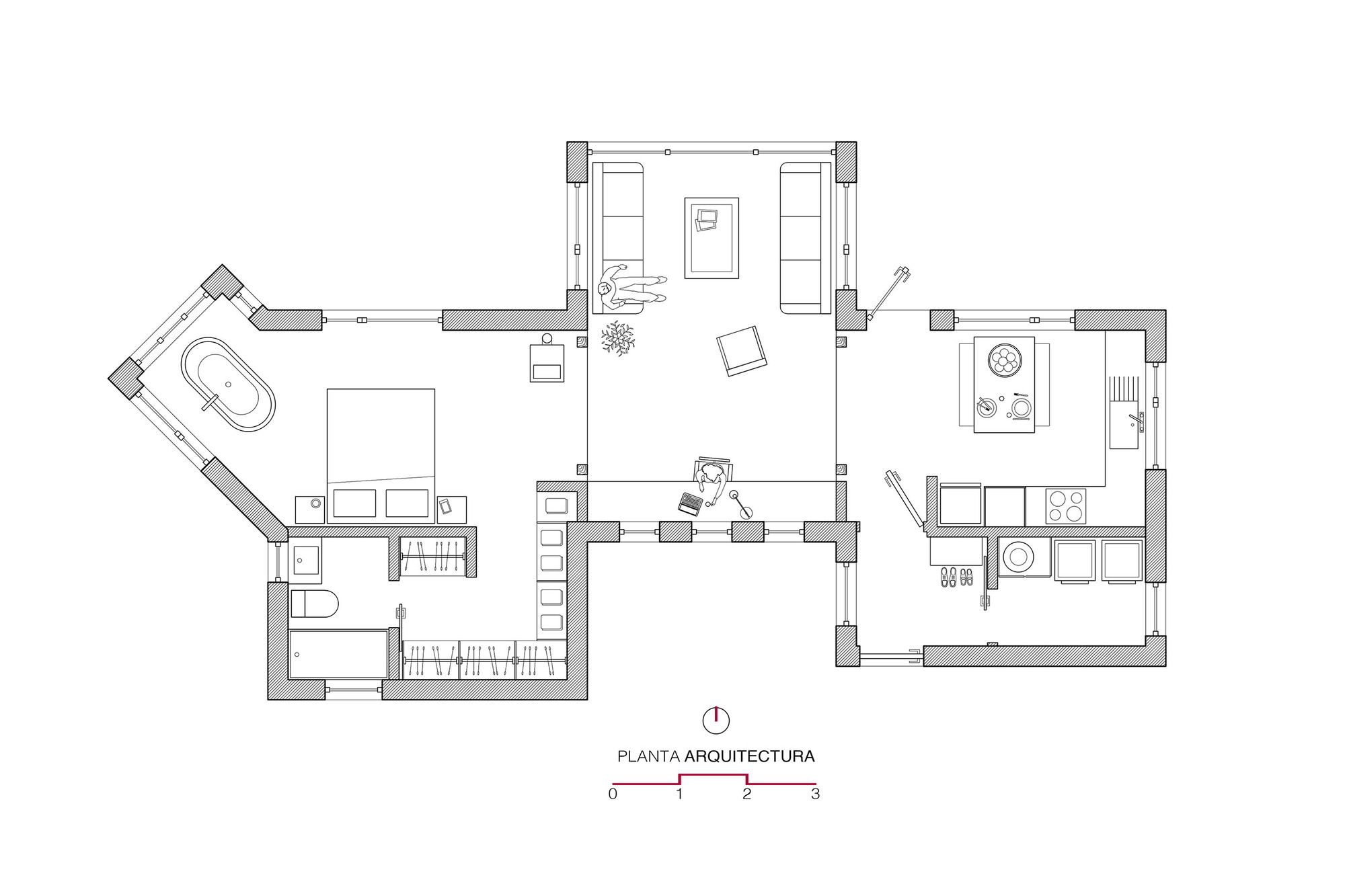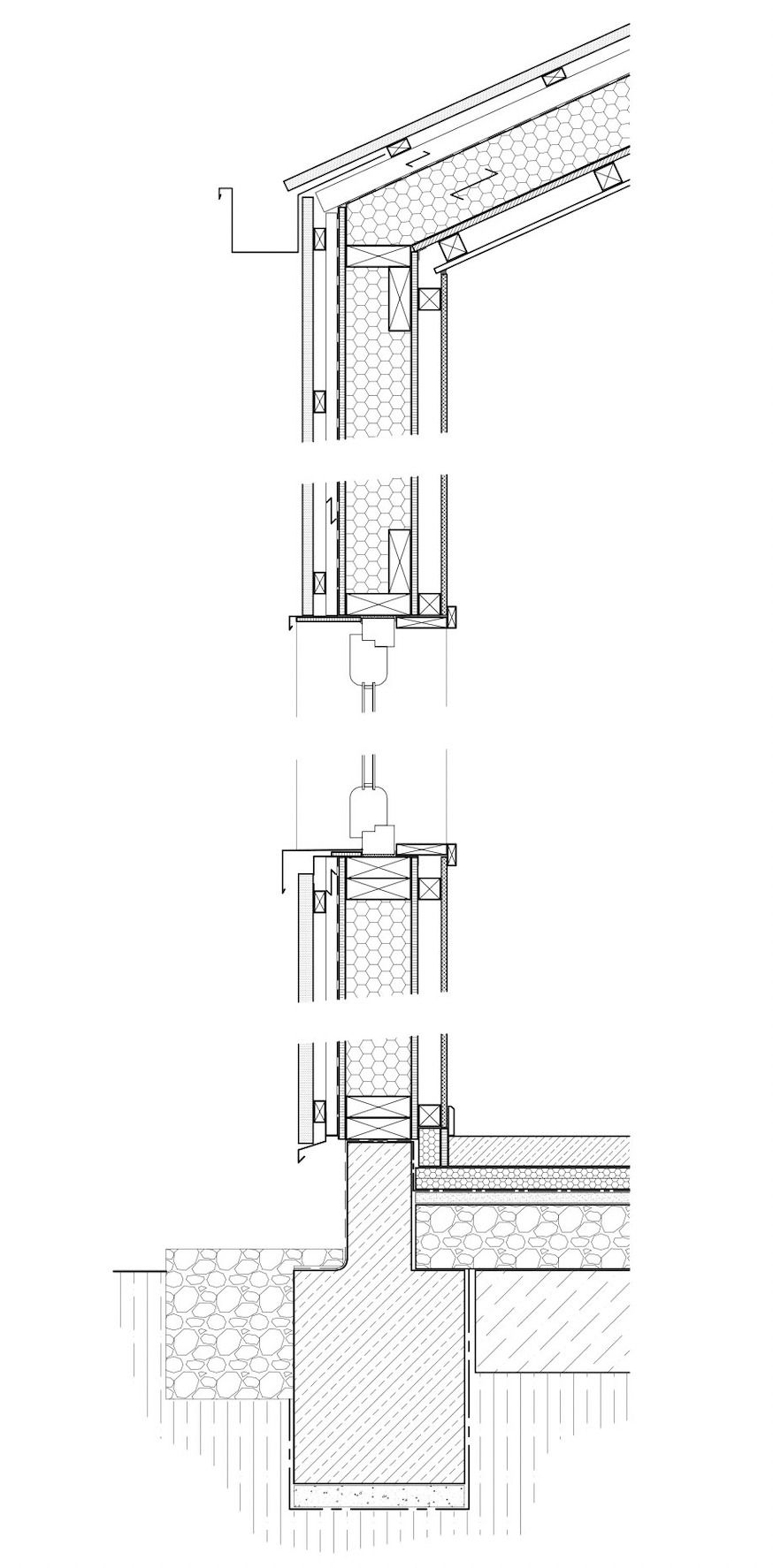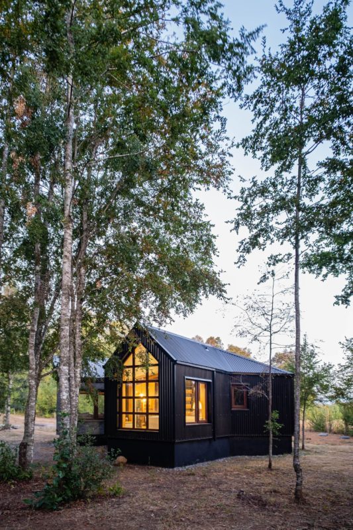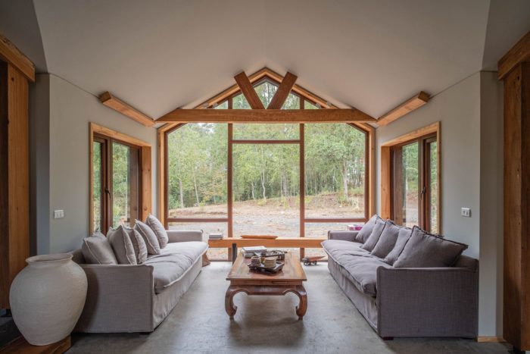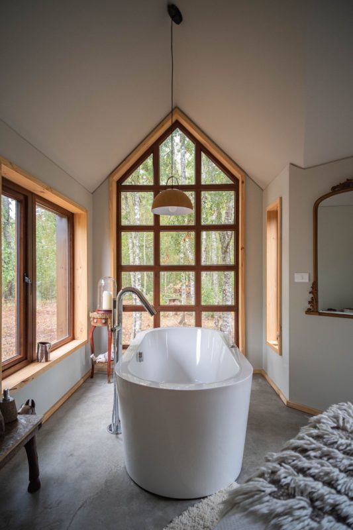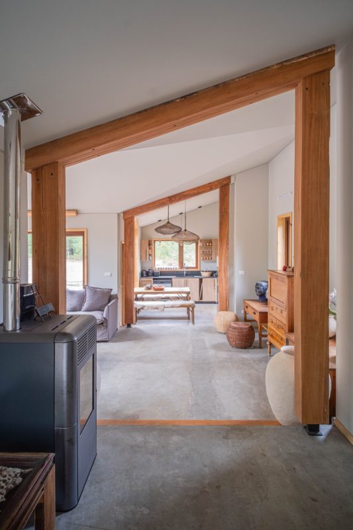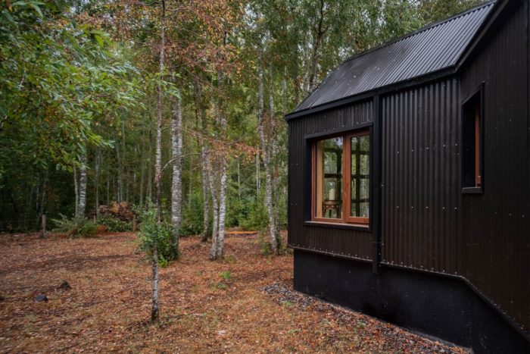The Refugio Hachi Cabin is a venture nestled in the rural expanse of the Villarrica commune in southern Chile. This idyllic setting, characterized by abundant native forests, presented a unique challenge—to preserve the existing trees and harness the available natural light and warmth. Consequently, the project was strategically positioned in the sole available clearing.
The client, a jeweler, sought not only a residence but also a haven for design and work. To fulfill this multifaceted purpose, the design of the space had to meet specific criteria: optimizing thermal efficiency, ensuring comfort, providing ample space, maximizing natural illumination, and offering picturesque views of the surrounding native forest.
Hachi Cabin’s Design Concept
Given its relatively compact size, the decision was made to conceive a unified, open space design, foregoing the use of partition walls while relying on varying floor levels to delineate distinct zones. The Hachi Cabin encompasses three levels, with access from the southeast, leading to the lower level where the laundry, loggia, and kitchen are situated, basking in the morning light. Ascending two steps, one enters the primary area housing the living room, strategically oriented to capture the morning, midday, and afternoon light as it extends northward. This design strategy optimizes both spatial efficiency and natural light utilization, enhancing the overall functionality and appeal of the space.
In the same southern locale, we find the workspace, thoughtfully designed to receive gentle, indirect light, perfectly aligned with the demands of the profession. Ascending two more steps, we arrive at the main bedroom in Hachi Cabin, complete with a south-facing bathroom and a secluded bathtub enclave. This unique feature resides within an extended volume that reaches toward the northwest, offering panoramic views of the enveloping native forest from every angle. It’s worth noting that the project’s roof design adapts to each space’s specific requirements, resulting in expansive windows that enthusiastically welcome both sunlight and serene vistas of the lush forest landscape, enhancing the overall harmony between the interior and its natural surroundings.
In pursuit of a cohesive flooring solution that offered both a rustic aesthetic and ease of maintenance, the choice fell upon vitrified concrete, meticulously handcrafted by a local ceramist. This material was selected for its ability to seamlessly span all areas without visible joints. To preserve the origami-inspired ceiling’s distinctive form, all walls and ceilings are finished with pristine white bone-painted plasterboard.
Incorporating a touch of heritage, the visible wood elements are salvaged from aged bridge structures in the region, thoughtfully repurposed for The Hachi Cabin, adding a layer of history and local character to the design.
Inside Hachi Cabin These pieces of wood were used for different functions; two large old beams were used for the level changes, leaving them overlapping directly on the floor and each change between areas is accompanied by a wooden arch of large sections, separated from the walls to allow a view of the pillars from all sides. In the main space, a large truss was left in view. These woods have a decorative and functional meaning at the same time. The exterior is covered with pre-painted black zinc that covers most of the Hachi Cabin, except for the volume that advances towards the north, which was covered with local stone, installed by local stonemasons.
Project Info:
Architects: Medio Arquitectura
Photographers: Emiliano Ruidíaz Riffo
Area: 83 m²
Year: 2022
Manufacturers: AutoDesk, Rothoblaas, Nuprotec, Trimble
Lead Architect: Emiliano Ruidíaz Riffo
Collaborator: Constructor Fabián Reydet
Interior Design: Marcela Gay
City: Villarrica
Country: Chile
