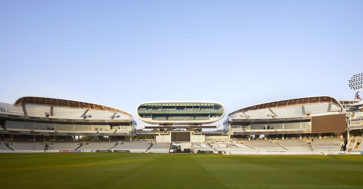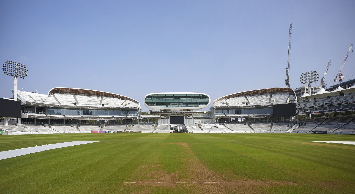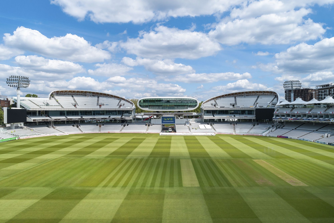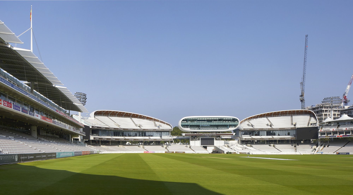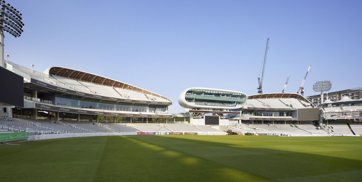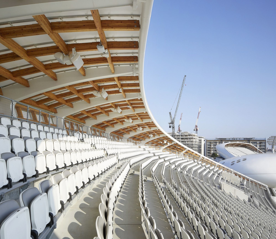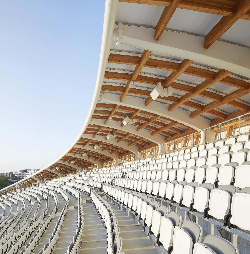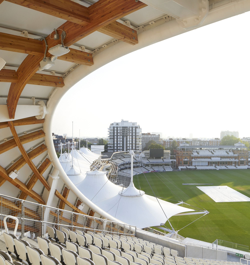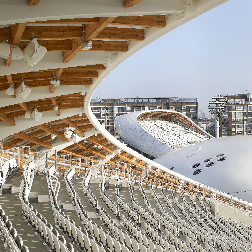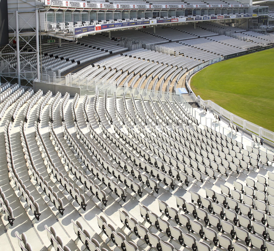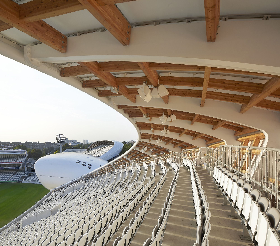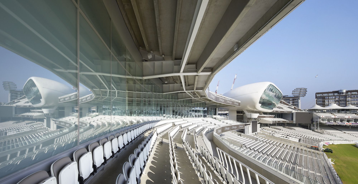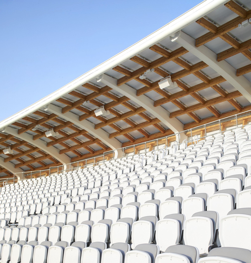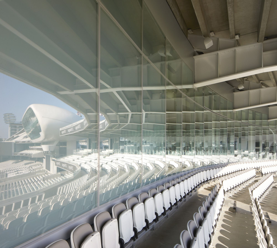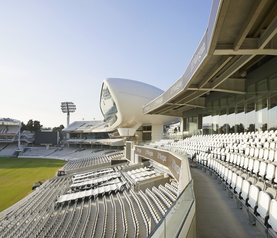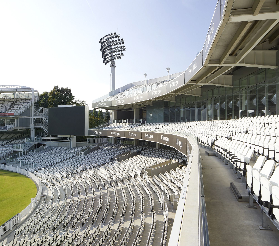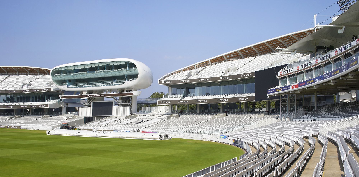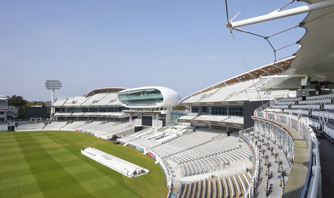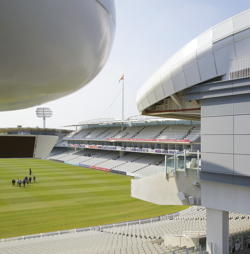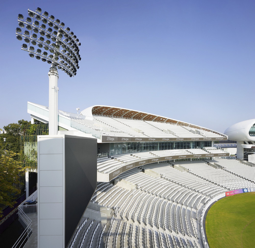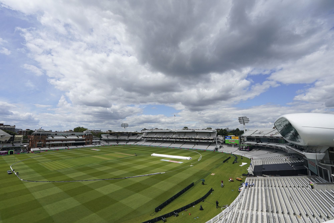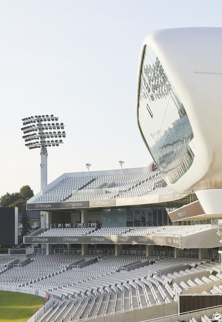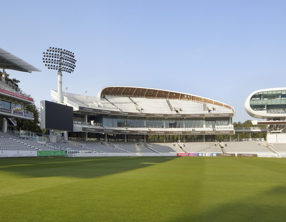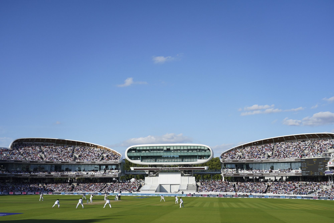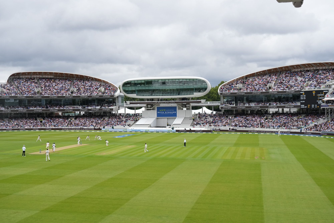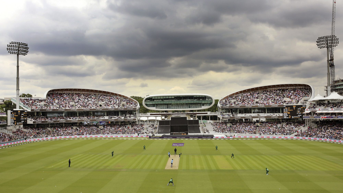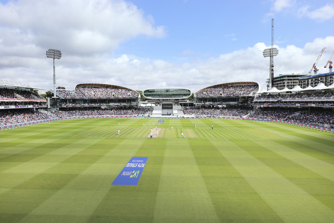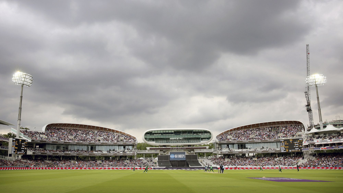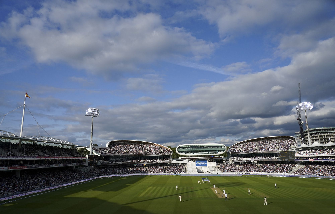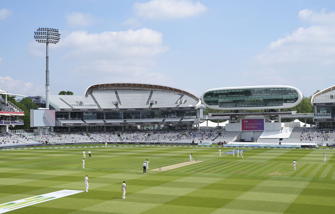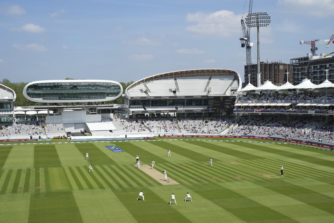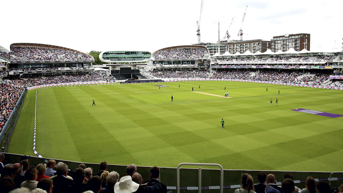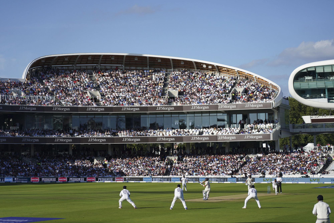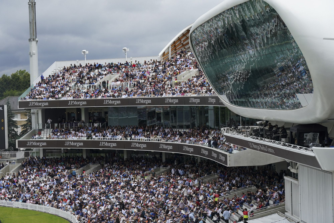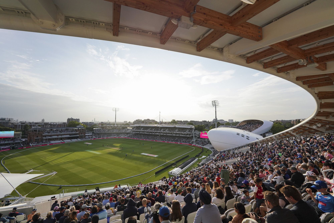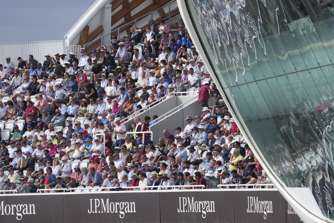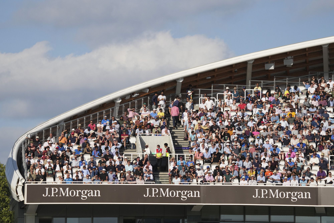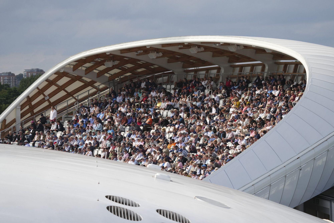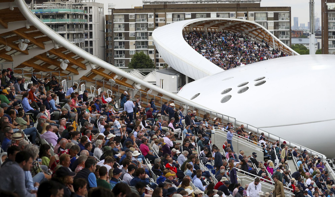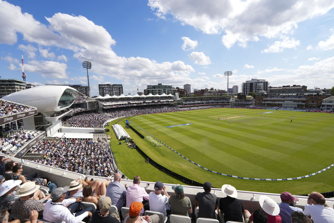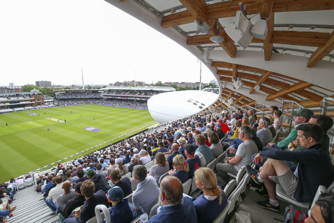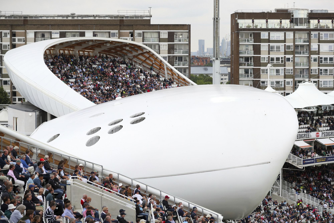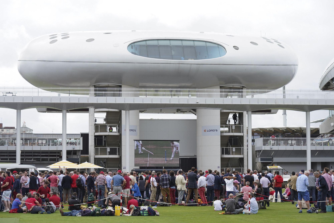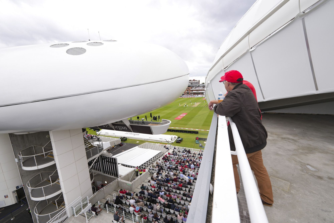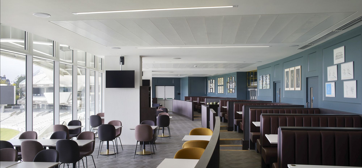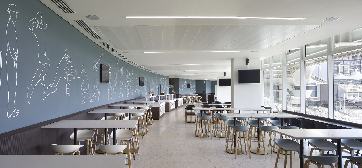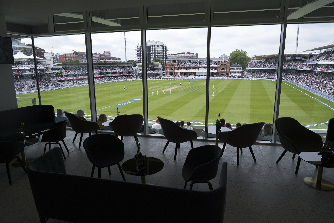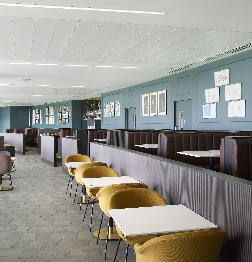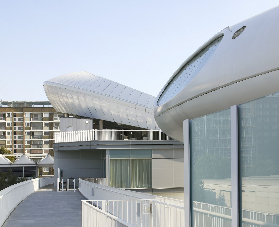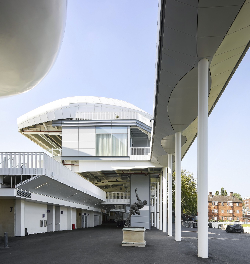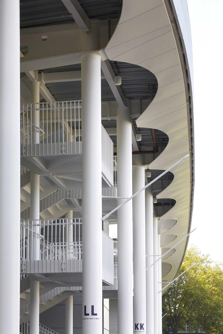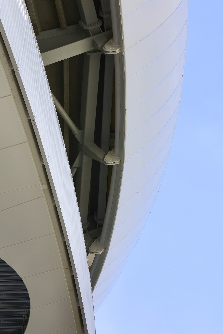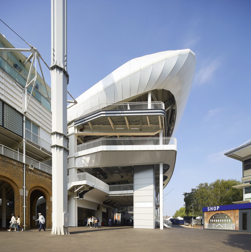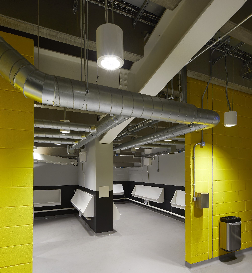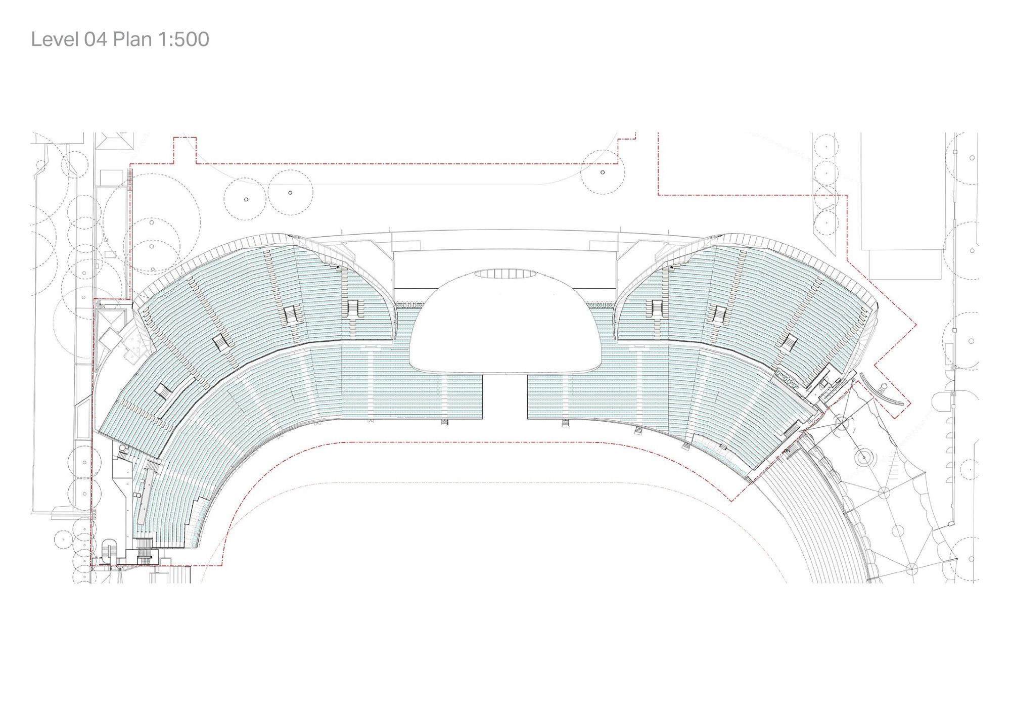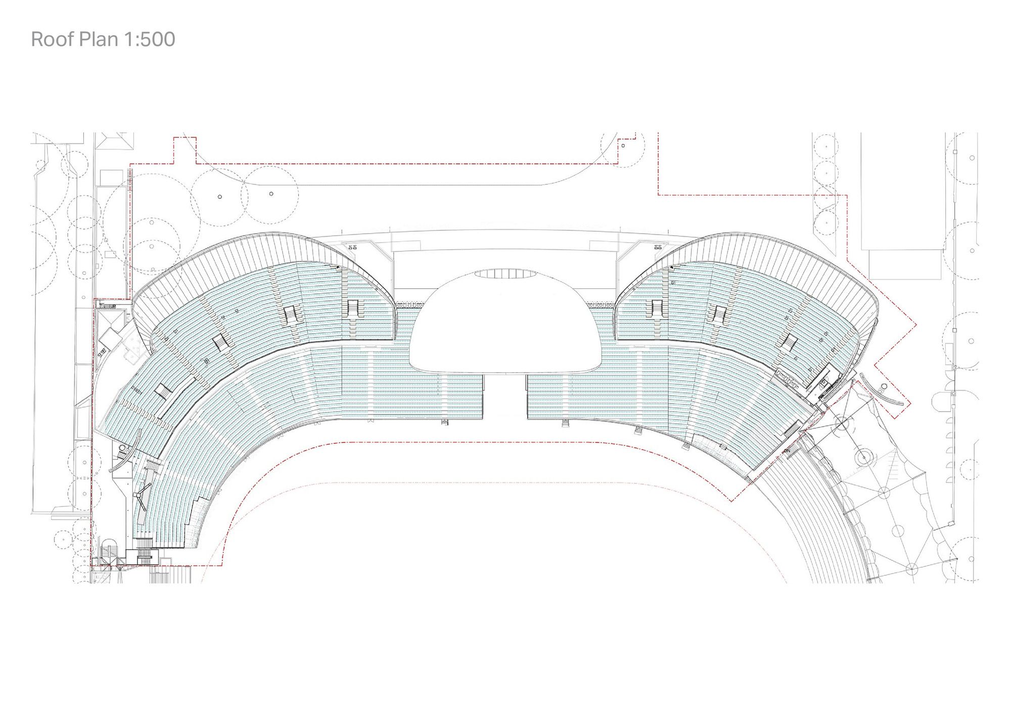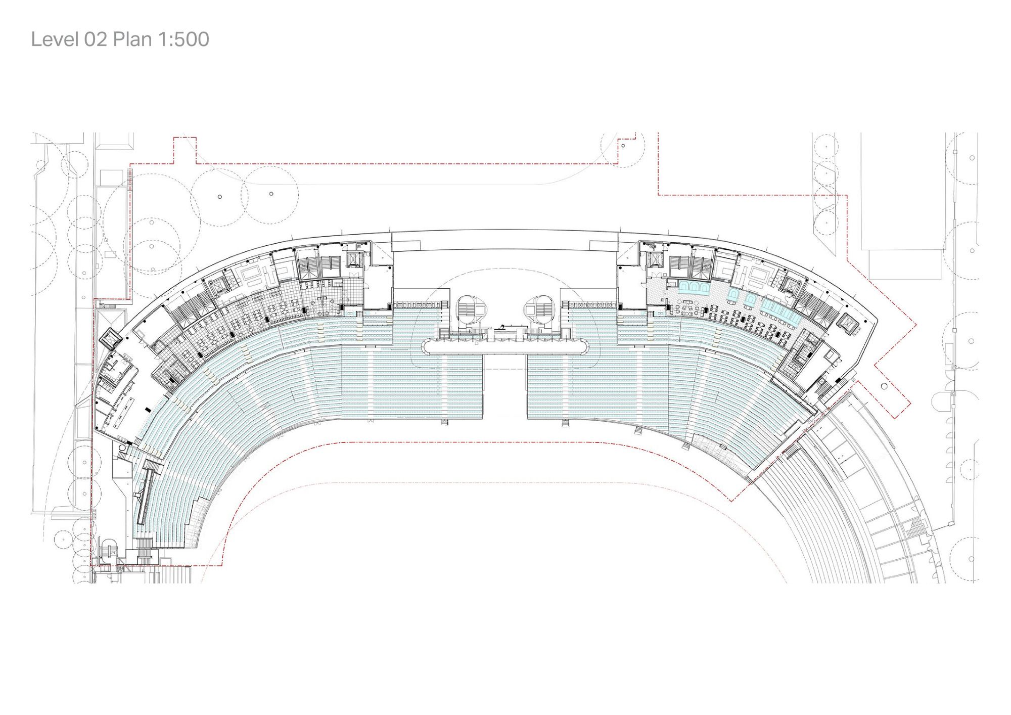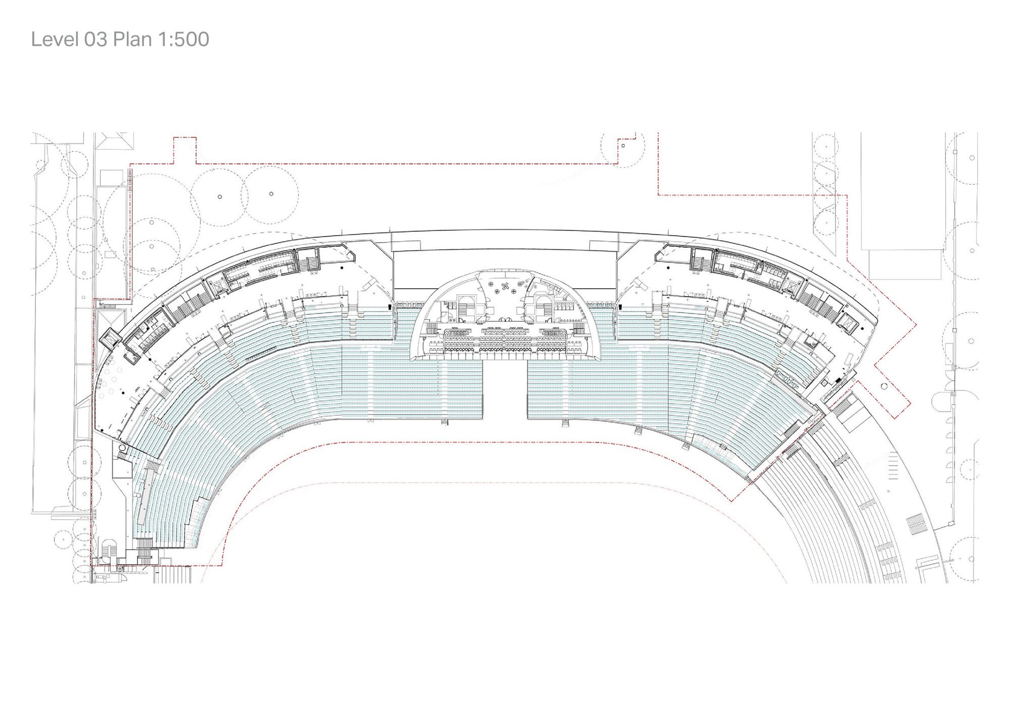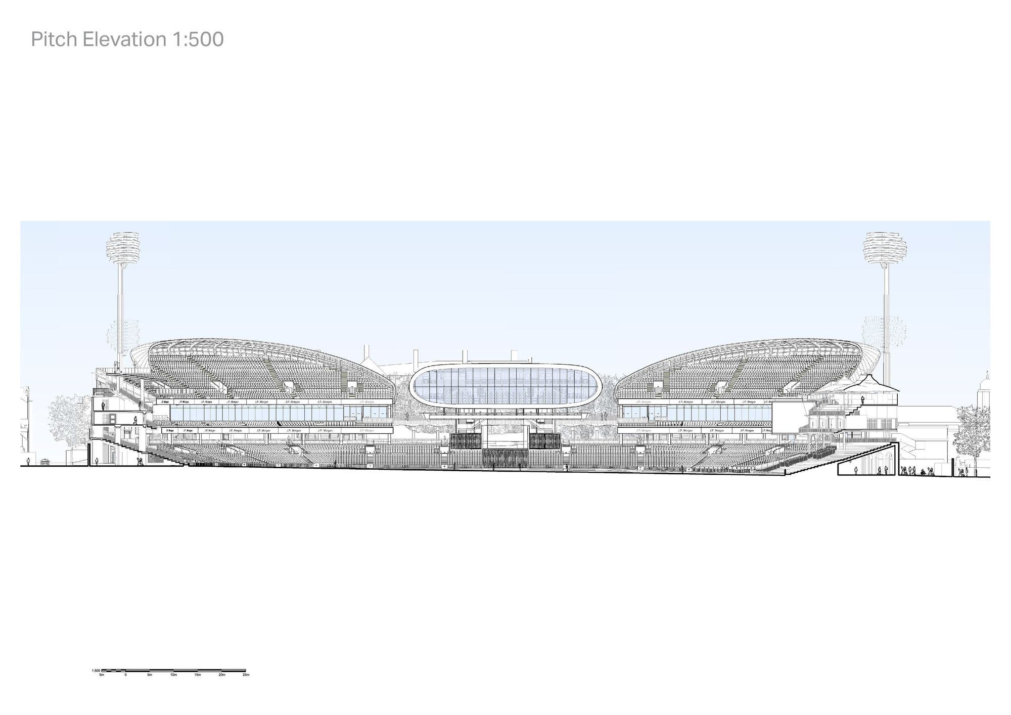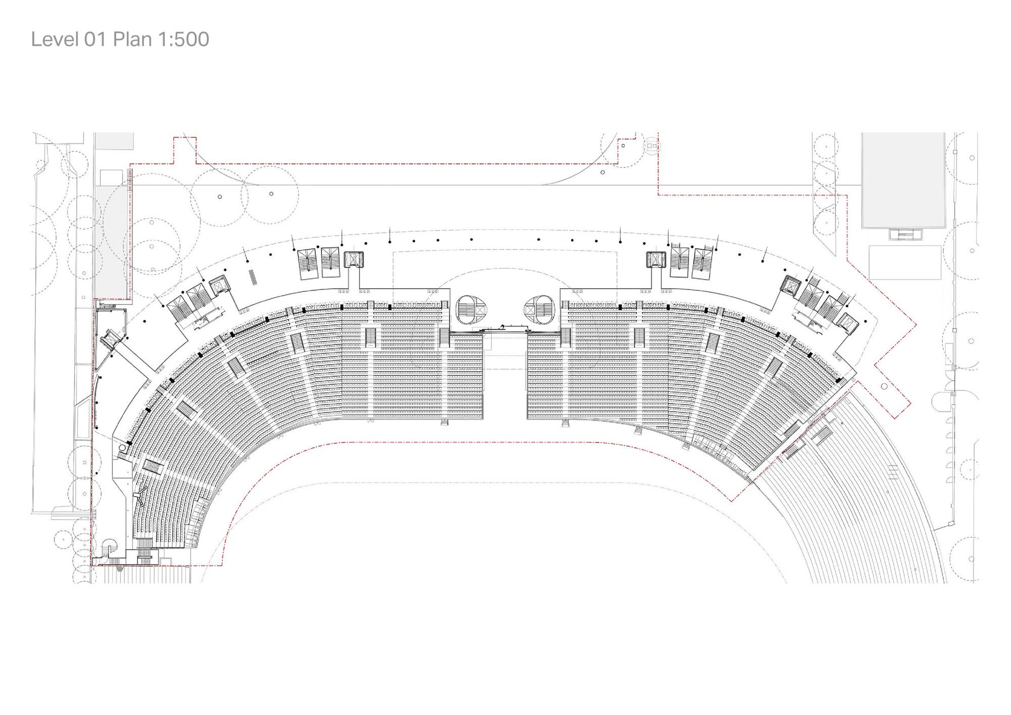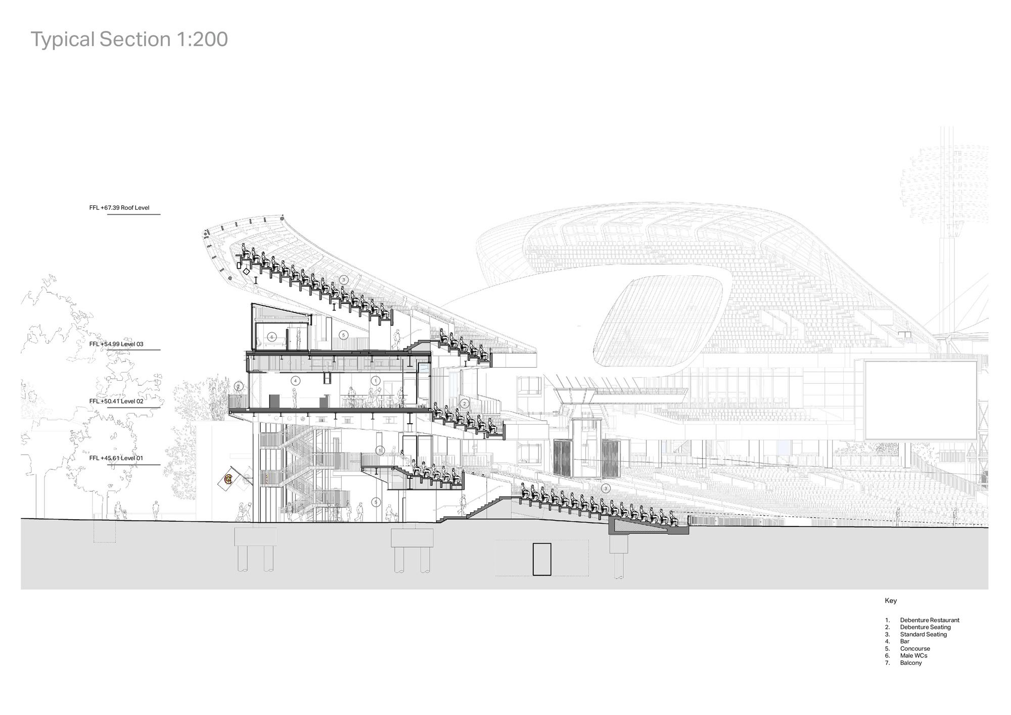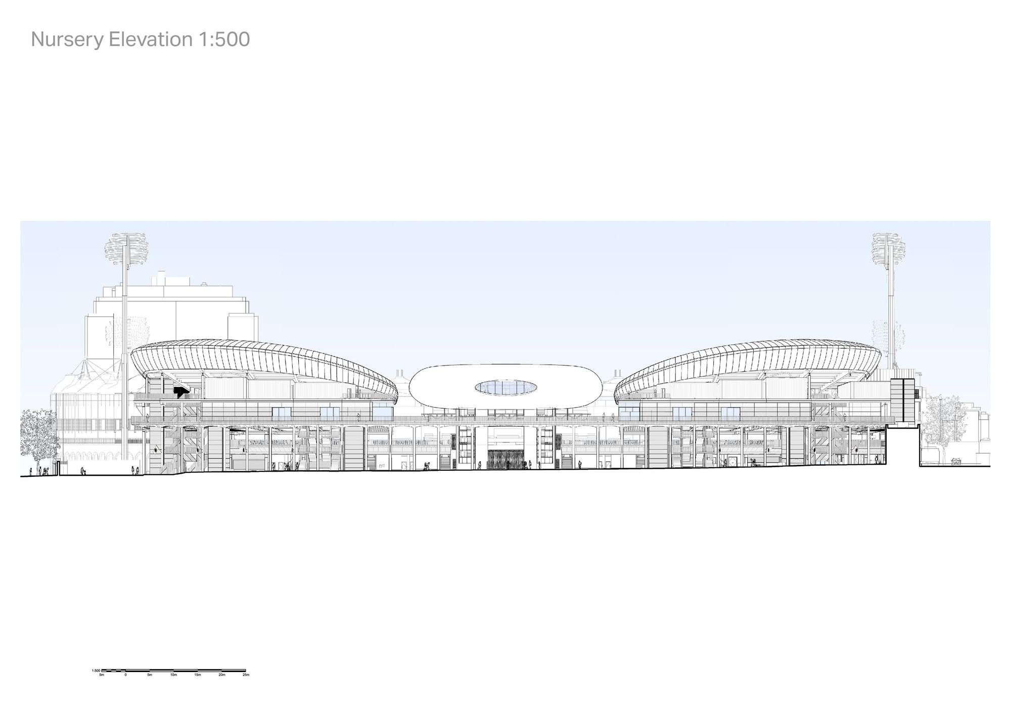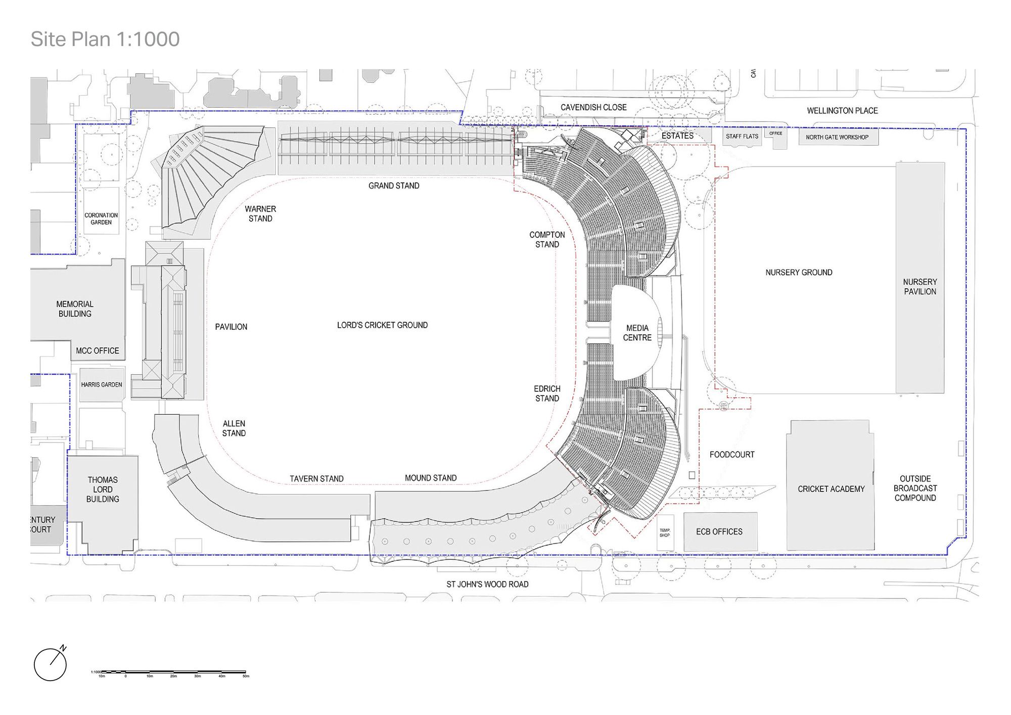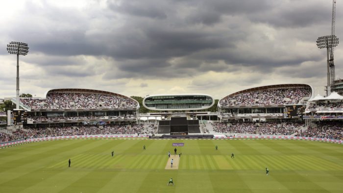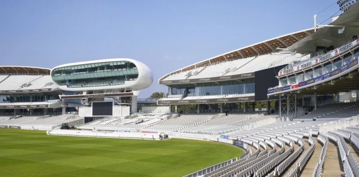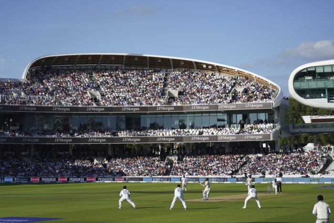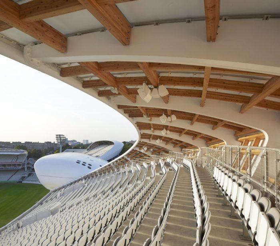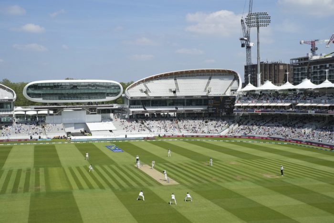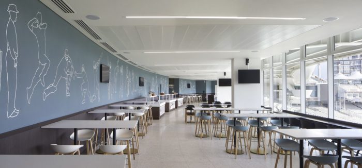The newly constructed stands are a crucial component of the Marylebone Cricket Club (MCC), the owners of Lord’s Cricket Ground , who aim to ensure the Ground’s long-term viability. These stands significantly enhance the view and overall experience for cricket enthusiasts while increasing seating capacity, accessibility, and facilities at the nation’s top cricket venue, often called the Home of Cricket.
The recently constructed Compton and Edrich stands are on both sides of the renowned J.P. Morgan Media Centre at the iconic Nursery end of the Lord’s Cricket Ground. These stands include a roof canopy, integrated amenities, and a raised walkway that overlooks the Nursery Ground, connecting the two new shelves and joining the Mound and Grandstands. At a height of 24 meters, they have become the tallest stands within the venue, offering unparalleled views of the playing field and providing an enhanced spectator experience with three tiers.
The newly added stands offer an extra 2,600 seats, raising the Lord’s Cricket Ground’s total capacity to 31,180. Half of the 11,600 seats used in these stands have been recycled from the previous ones to reduce waste. These stands also have wheelchair-accessible areas, facilities, and elevators on all levels. Notably, they now feature two pitch-facing restaurants, two hospitality suites, 12 additional food and beverage outlets, and integrated restroom facilities, a first for the venue.
Lord’s Cricket Ground’s Design Concept
The design concept for the stands aligns in Lord’s Cricket Ground with the venue’s architectural heritage and modern context. These stands are integrated into a larger composition encompassing the renowned Grade II*-listed Pavilion, the J.P. Morgan Media Centre, the Grand, Mound, and Warner stands. Each of these stands distinctly represents the underlying engineering principles that define their structure.
The steel framework of the new stands includes prominent columns and tall colonnades, drawing inspiration from the patterns seen in the original brick arches of the nearby Mound Stand arcade. The roof canopies harmonize with the graceful curves and structure of the design, resulting in a unique and recognizable outline.
The canopy in Lord’s Cricket Ground consists of a blend of white-painted steel ribs that radiate outwards, a visible timber support structure on the underside, and a white fabric covering. This design offers a restrained counterpoint to the modern aluminum J.P. Morgan Media Centre while also aligning with the tent-like shapes of the Mound Stand’s fabric roof, hinting at a sports-related design. The initial white and grey seats are arranged on light grey concrete terraces, which are separated by glazed sections that designate the premium seating areas, restaurants, and the J.P. Morgan hospitality suites, mirroring the architectural elements seen in the Grand Stand and Mound Stand facades.
In Lord’s Cricket Ground, The two stands are planned to provide a sense of openness and roominess, with easily identifiable and accessible staircases, pathways, and clear signage, enhancing both accessibility and the flow of crowds. A bridge connects the primary hospitality lounges of the stands, creating a link between them for the first time and offering impressive views of the playing field and the Nursery Ground. A permeable two-story arcade opens up the outward-facing sides of the stands. These changes collectively enhance the Ground’s eastern-facing frontage and create a fresh identity when approached from the North and East Gate entrances.
Project Info:
Architects: WilkinsonEyre
Area: 11500 m²
Year: 2021
Photographs: MCC, Peter Landers, Hufton + Crow, Andrew Fosker
Manufacturers: AGROB BUCHTAL, Trimo, Bluecube, Constructional Timber, FP McCann, Flowcrete, Raphael, SCX Special Projects, Schüco, Serge Ferrari, Severfield
Structural Engineer Team: Buro Happold
Contractor / Builders: ISG
Planning Consultants: DP9
Project Managers: Gardiner & Theobald
Arboriculturalist: Nicholas Jones
Landscape Consultants: Gross.Max
Project Directors: Jim Eyre, Sam Wright
Project Architect: James Perry
Mep/ Fp Engineers: Buro Happold
Catering Consultant: KCCJ
Floodlight Design: Abacus Lighting
Quantity Surveyor Consultant: Arcadis
Heritage Consultants: Ettwein Bridges
City: London
Country: United Kingdom
