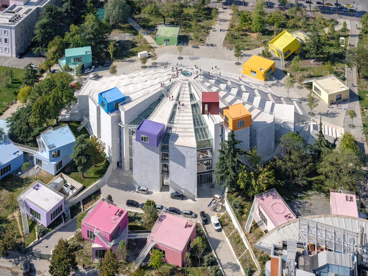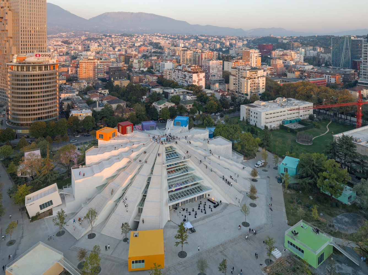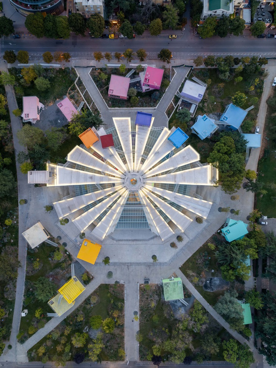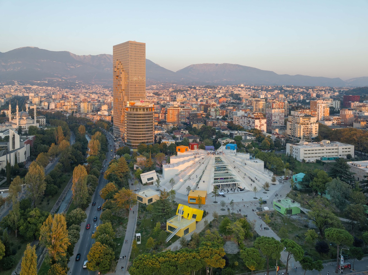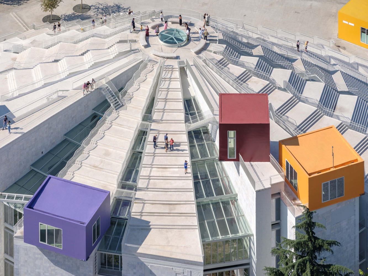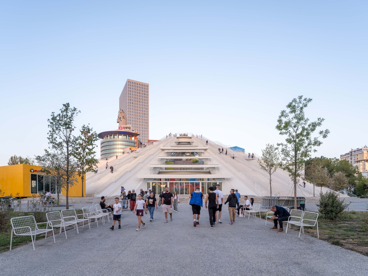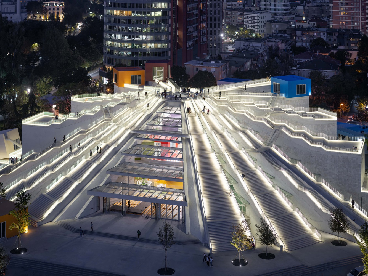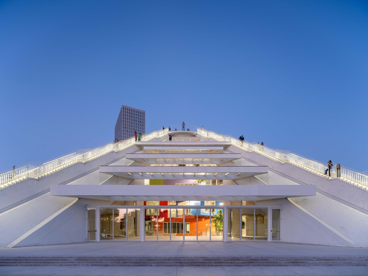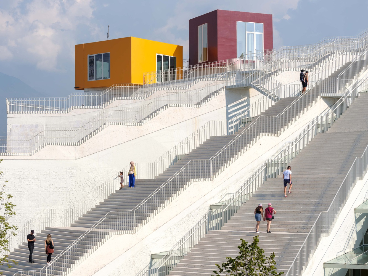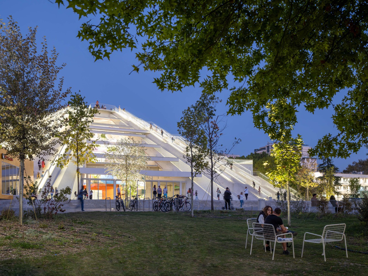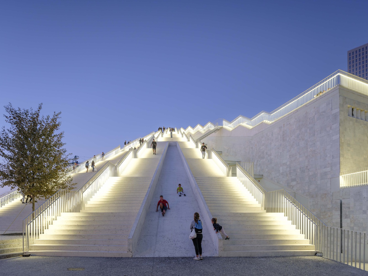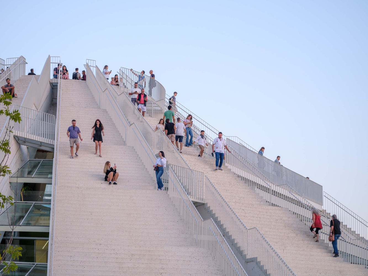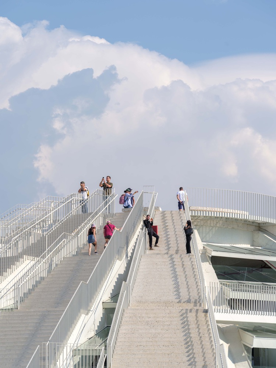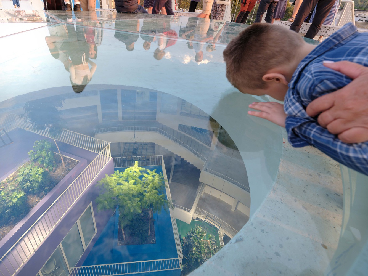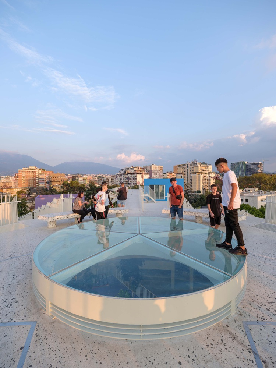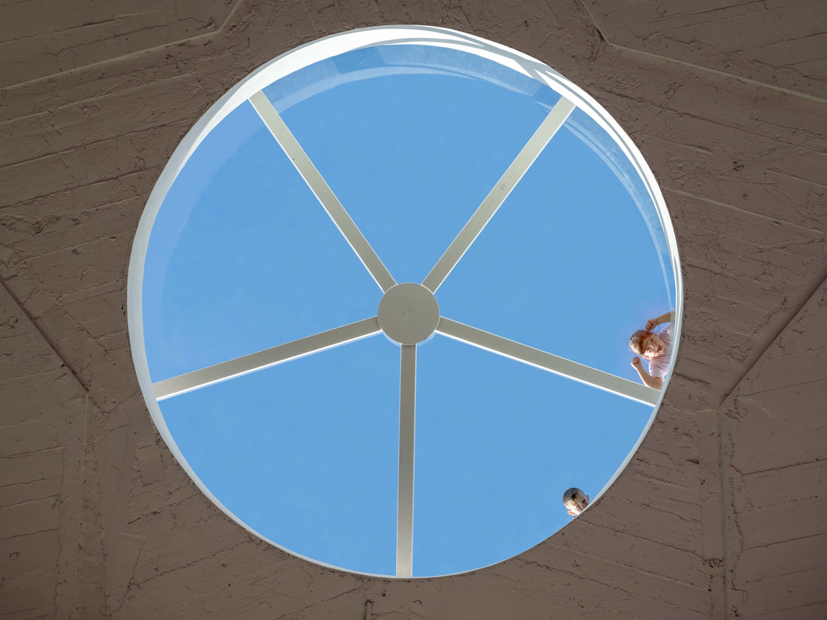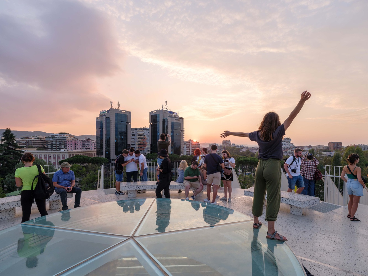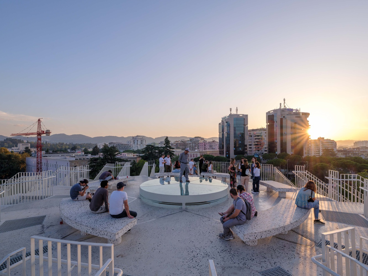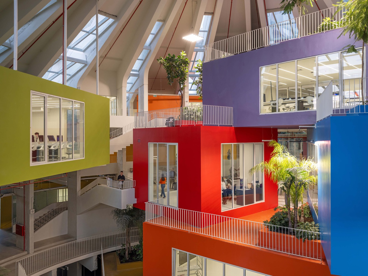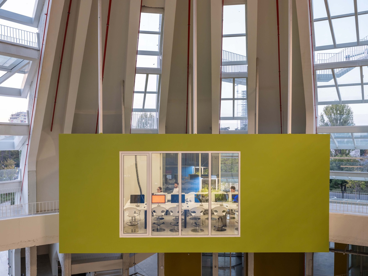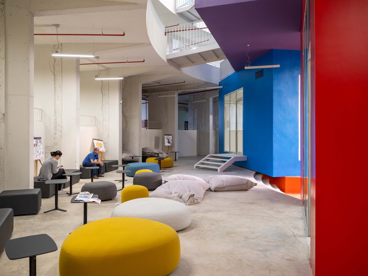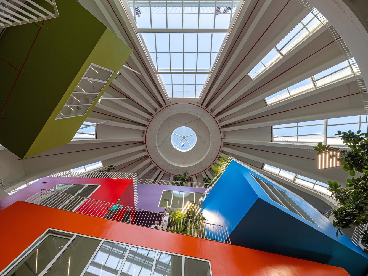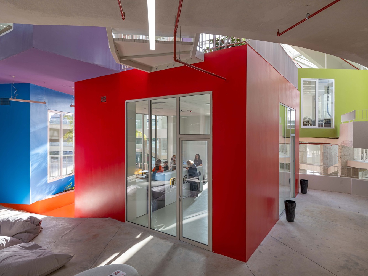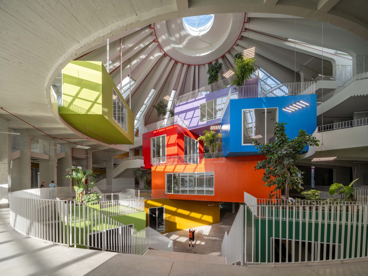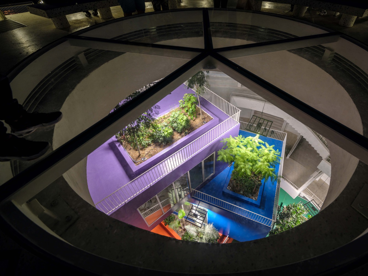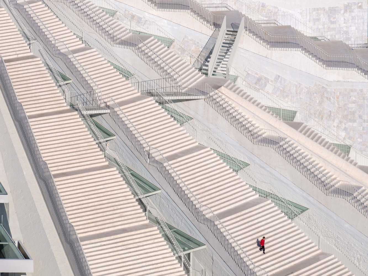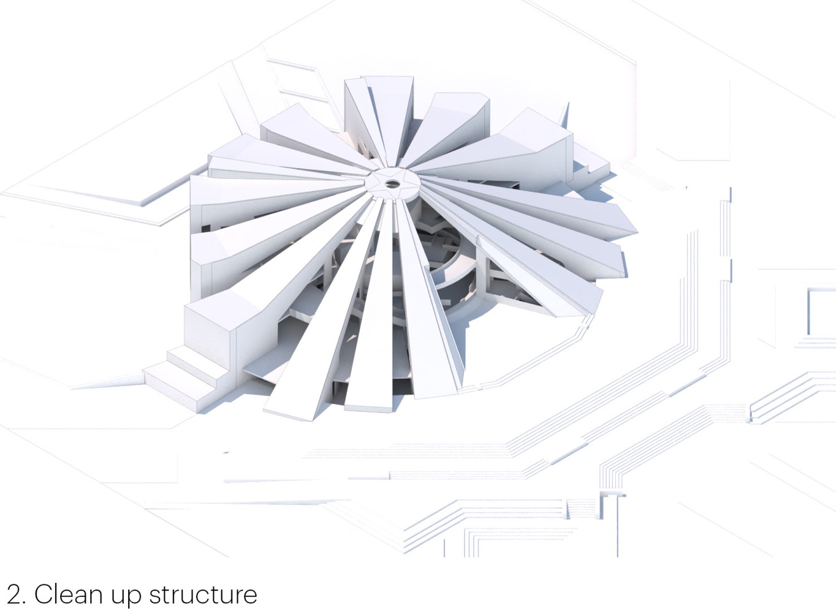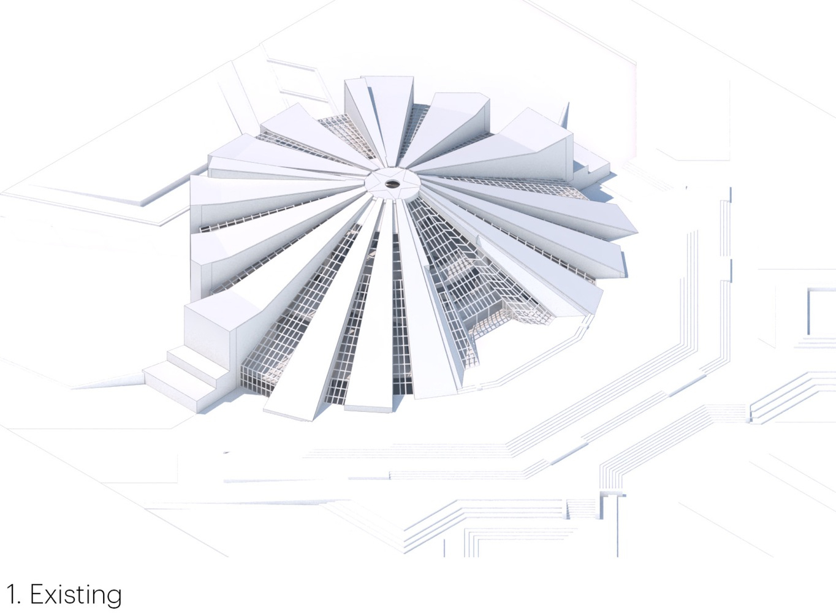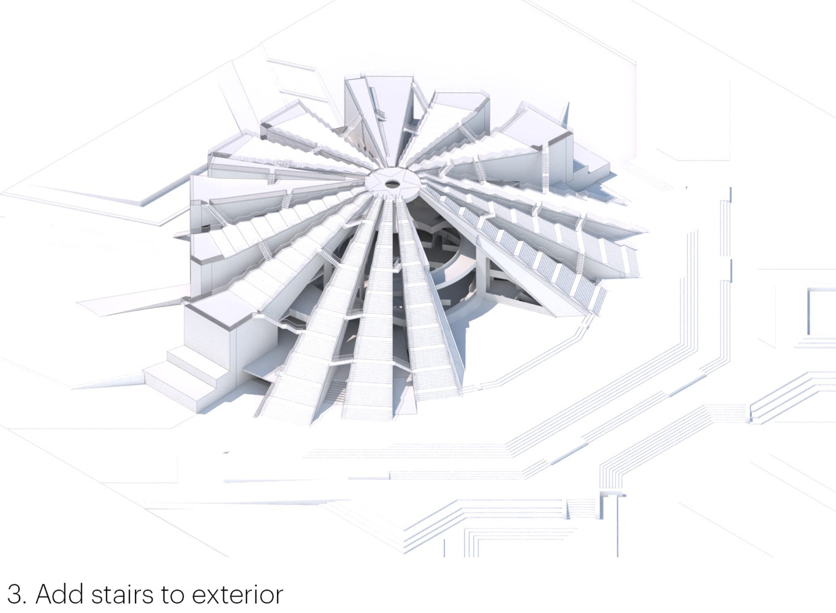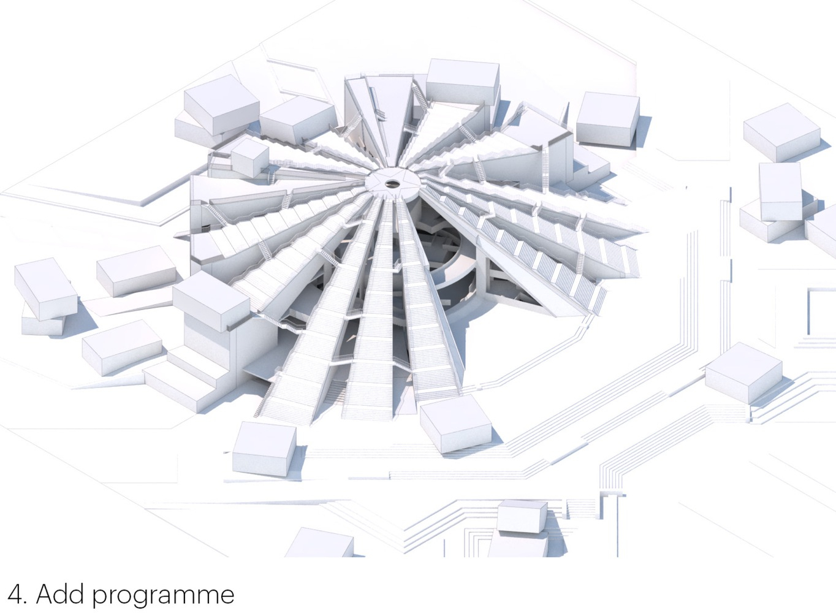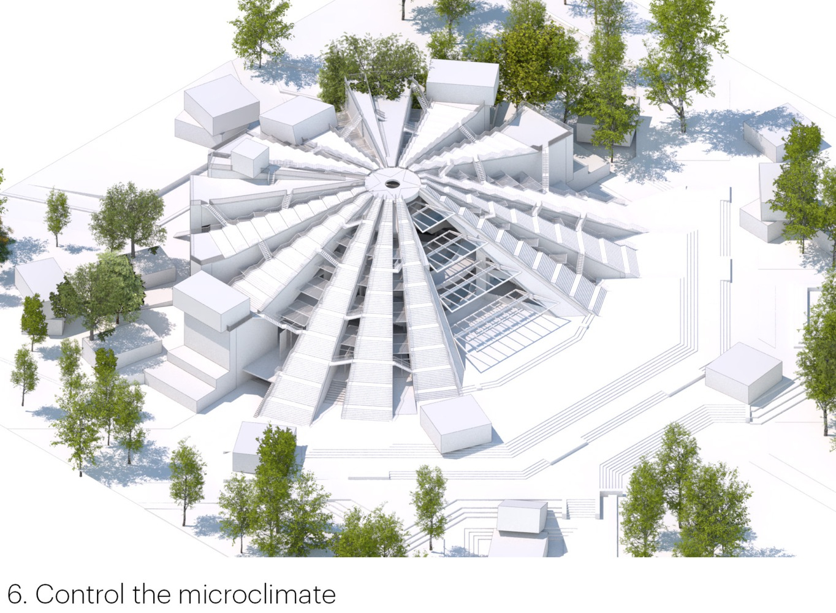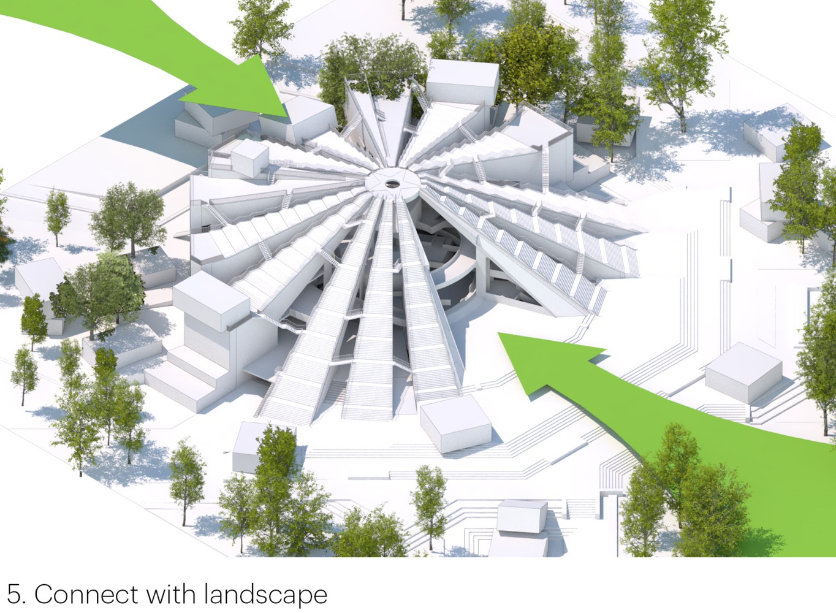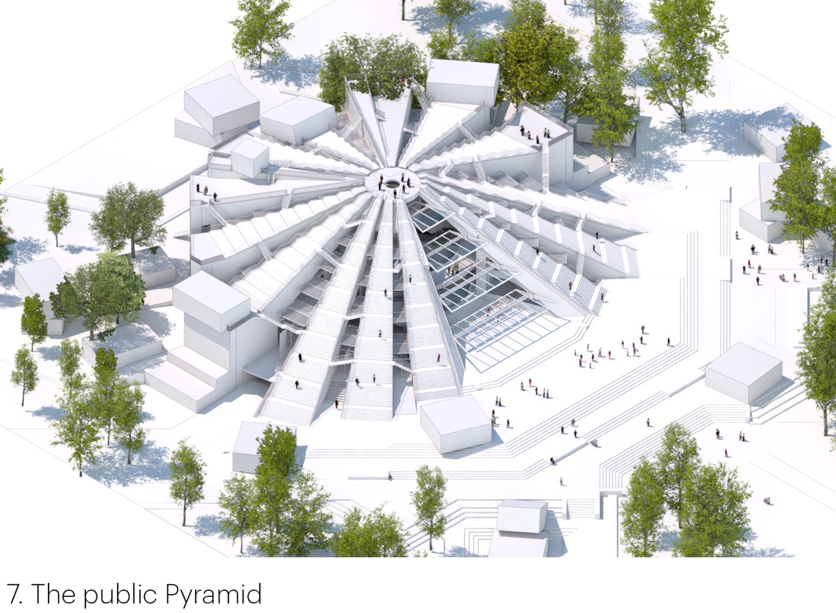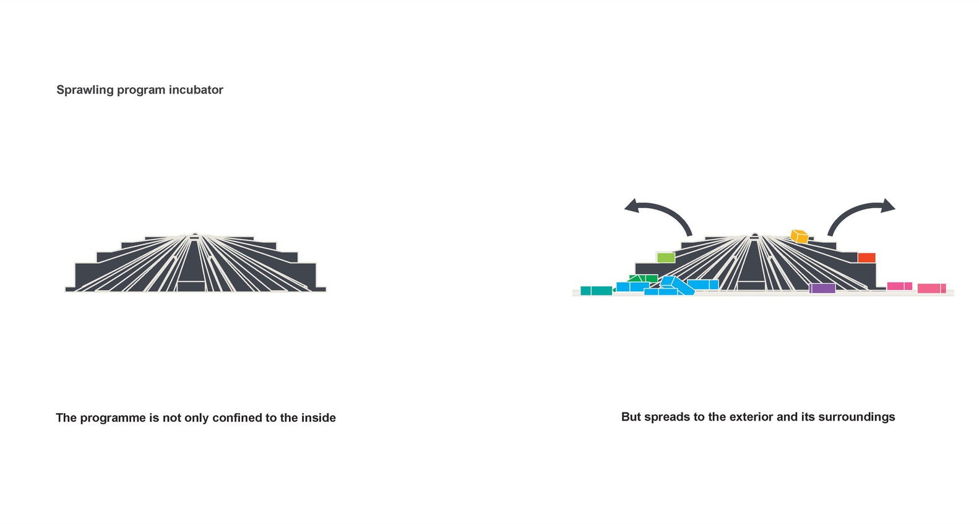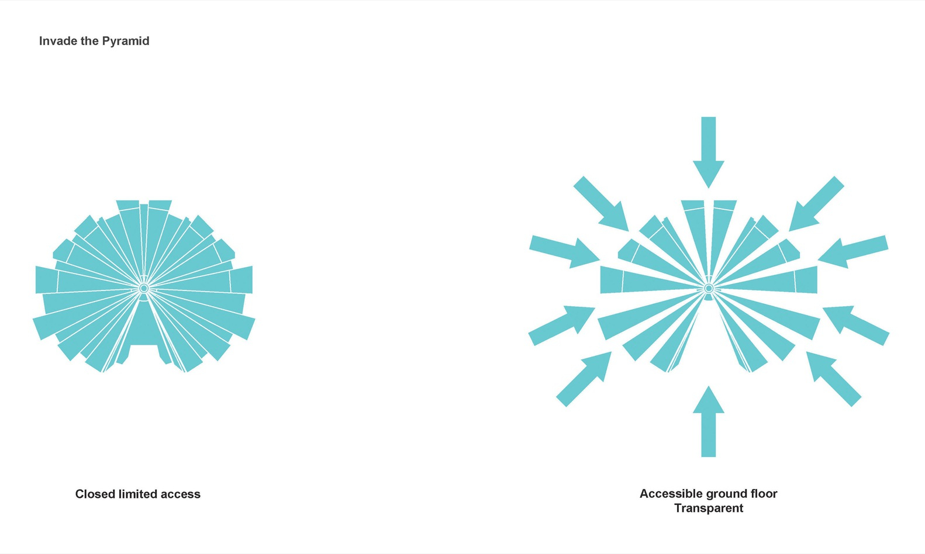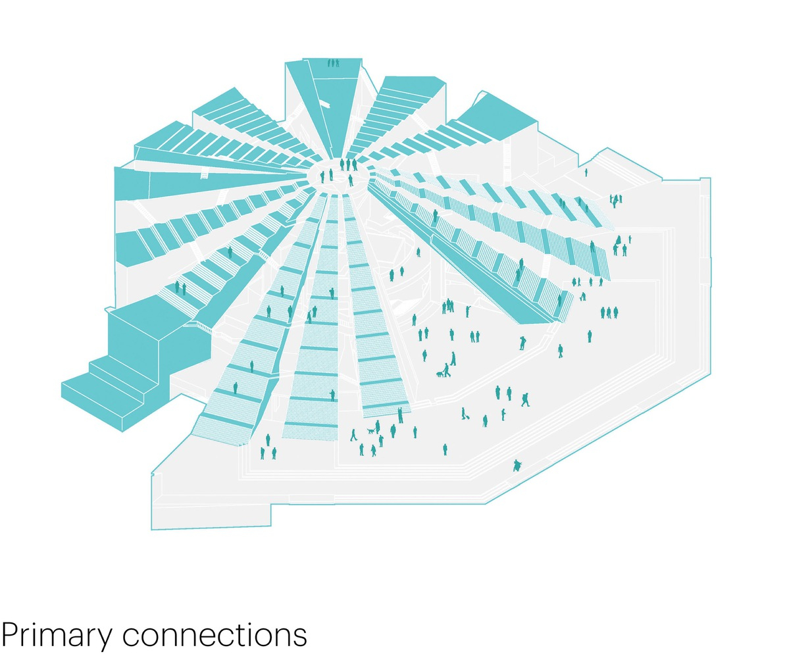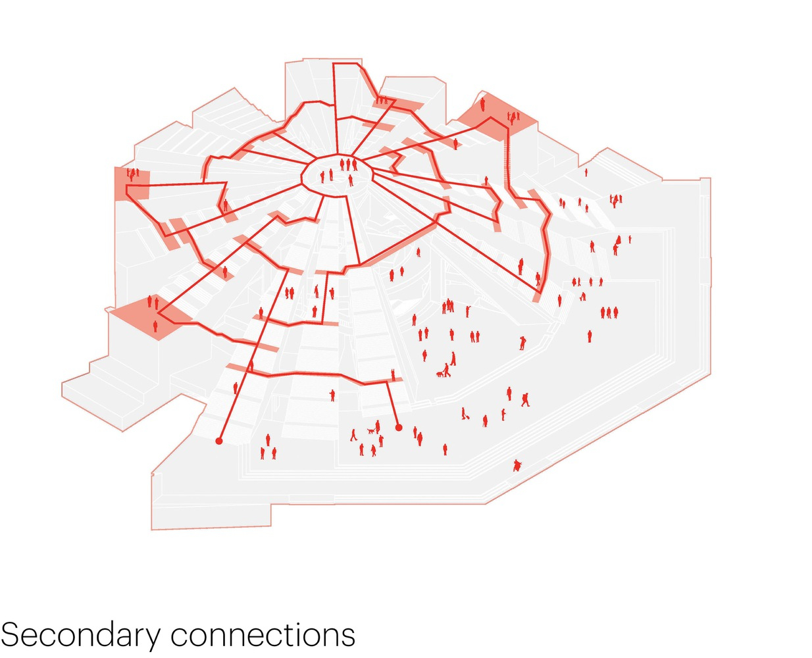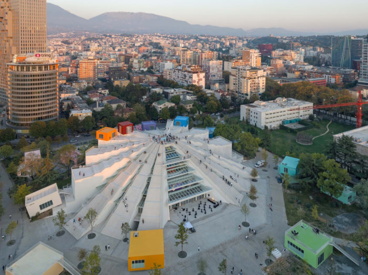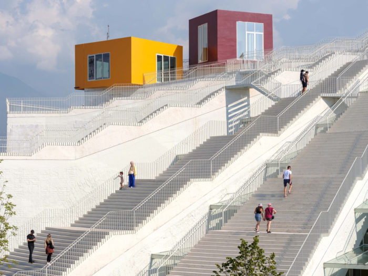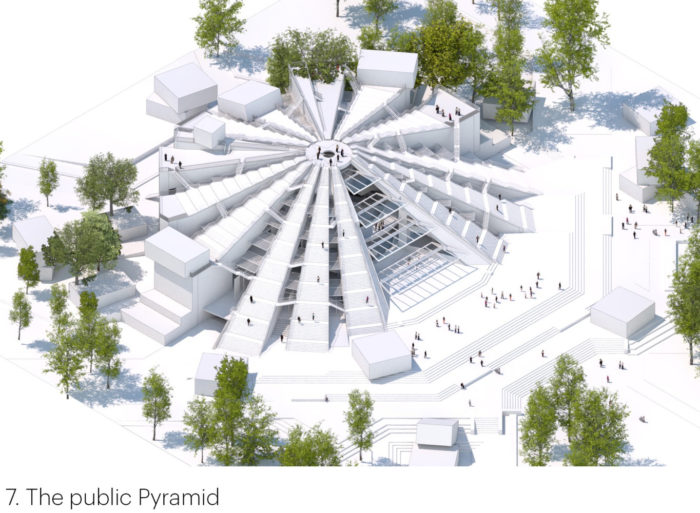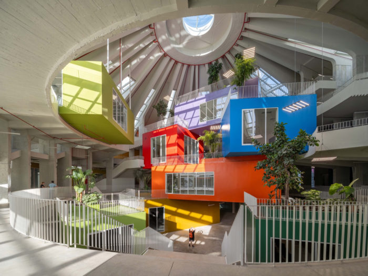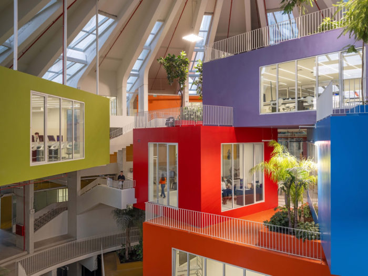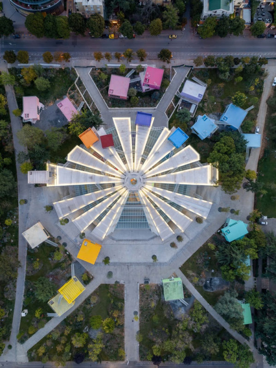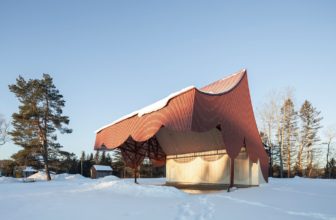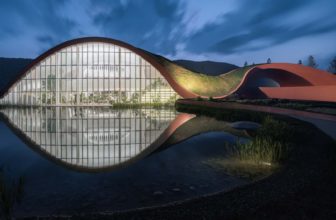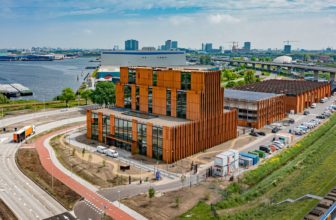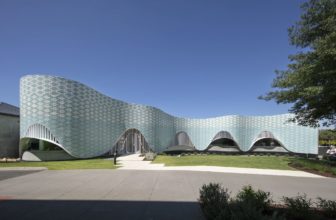About Pyramid Of Tirana
The Pyramid of Tirana, Albania’s capital city, has been transformed by MVRDV into a cultural hub. Originally a museum dedicated to Enver Hoxha, the communist dictator, it is now an open sculpture in a new park. The park and sculpture feature colorful boxes that house cafes, studios, workshops, start-up offices, incubators, festivals, and classrooms where Albanian youth can learn technology subjects for free. Steps have been added to the building’s facades, allowing people to walk all over this showpiece of the former dictator.
The Pyramid of Tirana, despite being under construction until recently, was extensively utilized last summer. It not only provided Albanians with a stunning cityscape but also became a hidden treasure for tourists. The Pyramid’s significance was further enhanced by the EU Summit and the official opening of TUMO, a free educational institution for Albanian teenagers, on October 16th, solidifying its commitment to benefiting the public.
MVRDV’s design team integrated the existing structure into their design, adding publicly accessible spaces and educational and event rooms. The colorful boxes are scattered throughout the structure and the park, creating a festival-like atmosphere.
The Pyramid of Tirana’s transformation showcases how a building can be updated for the present while still honoring its intricate history. It also proves that historic brutalist structures are perfect for repurposing. The project aligns with several Sustainable Development Goals set by the United Nations. Instead of demolishing the building, its sturdy concrete shell is repurposed using circular economy principles. Since the majority of the structure is exposed to the environment for most of the year, only the added boxes housing the educational program require climate control, resulting in reduced energy consumption. The building’s new use promotes social sustainability by providing an educational program that enhances learning and prepares the next generation for success.
Project Info:
Architects: MVRDV
Area: 11835 m²
Year: 2023
Photographs: Ossip van Duivenbode
Main Contractor: Fusha shpk
Structural Engineering: Arup
Partner In Charge: Winy Maas
Partner: Stefan de Koning
Design Team: Ronald Hoogeveen, Stavros Gargaretas, Guido Boeters, Angel Sanchez Navarro, Boris Tikvarski, Jasper van der Ven, Mirco Facchinelli, Manuel Magnaguagno, Leo Stuckardt
Visualizations: Antonio Luca Coco, Luca Piattelli, Jaroslaw Jeda, Luana La Martina, Gianlorenzo Petrini
Strategy And Development: Willeke Vester, Daan van Gool
Copyright: MVRDV Winy Maas, Jacob van Rijs, Nathalie de Vries
Co Architect: iRI Architecture
Project Coordination: Albanian-American Development Foundation (AADF)
Education Partner: TUMO Tirana
Monuments Expert: Daniel Gjoni
Environmental Advisor: Arben Liçi
Mep Engineering: Arup
Landscape Architect: iRI
City: Tirana
Country: Albania
