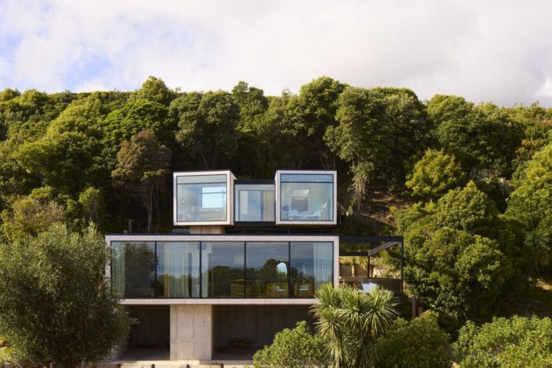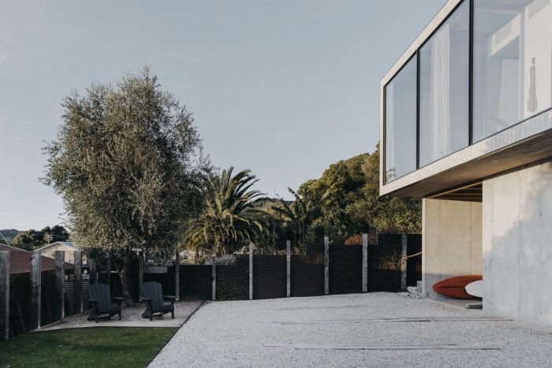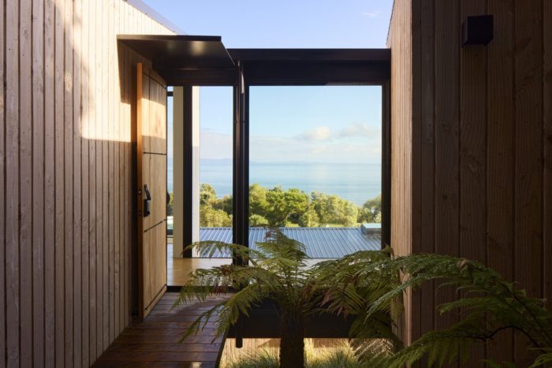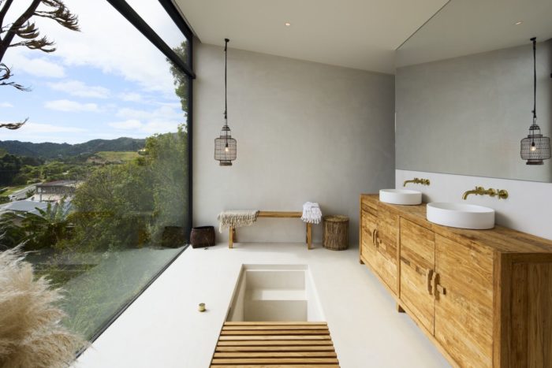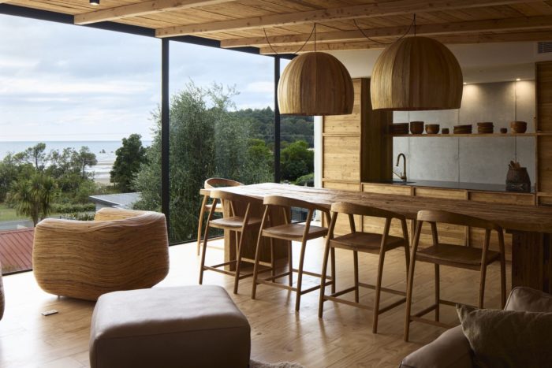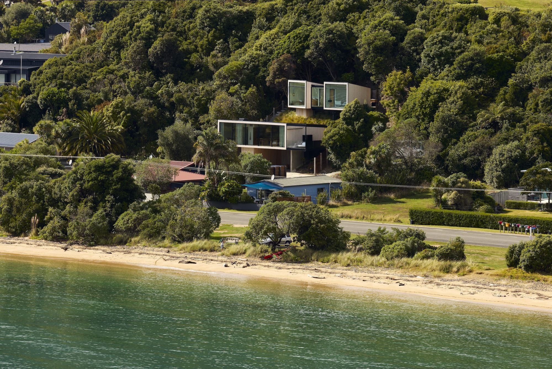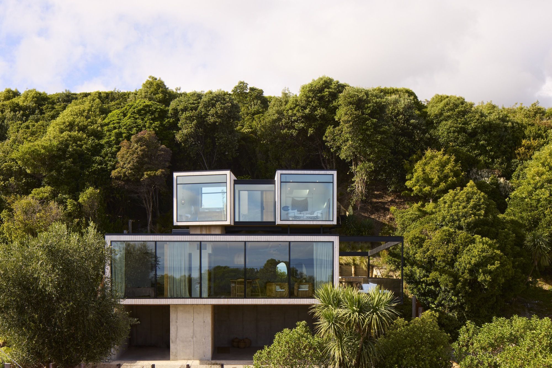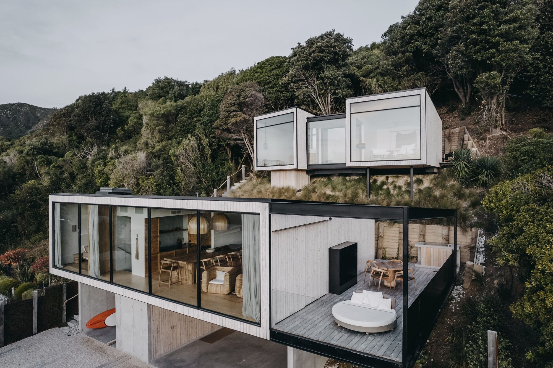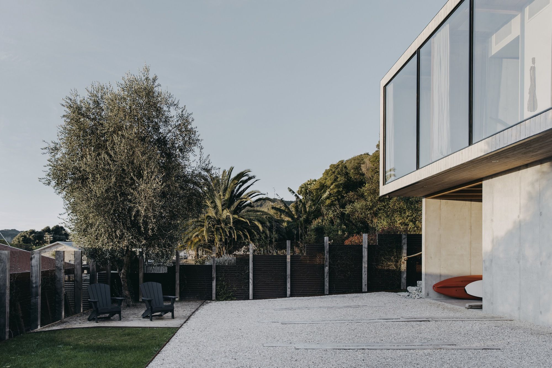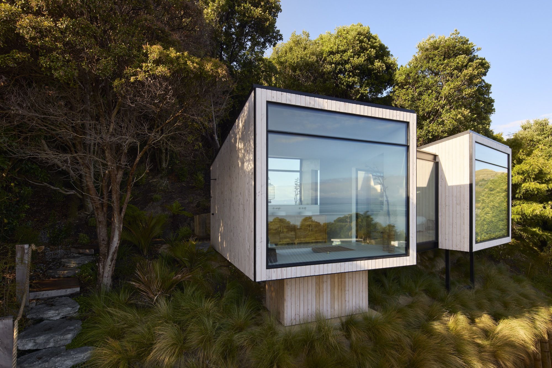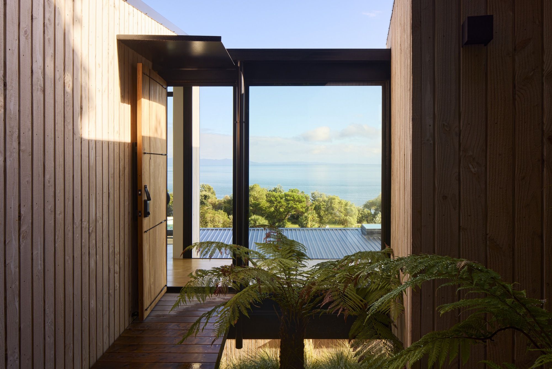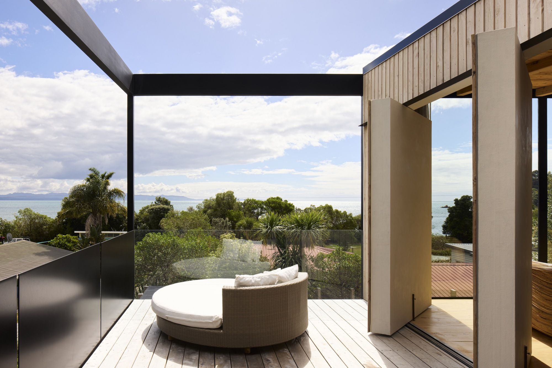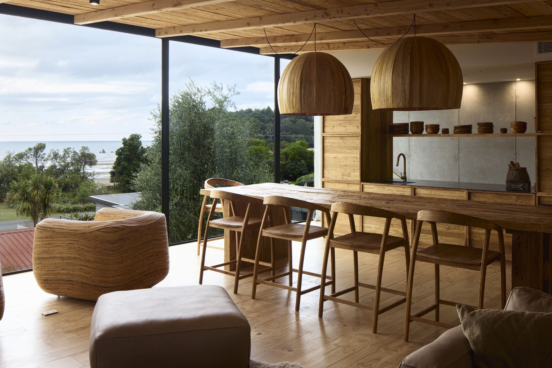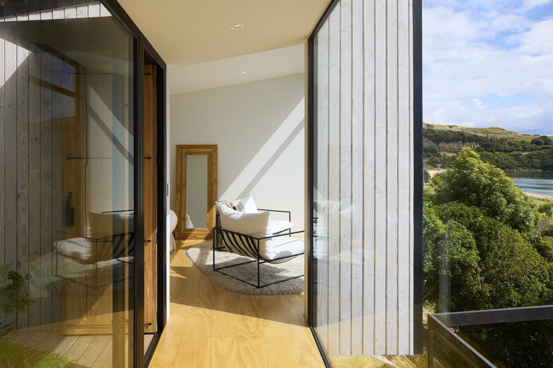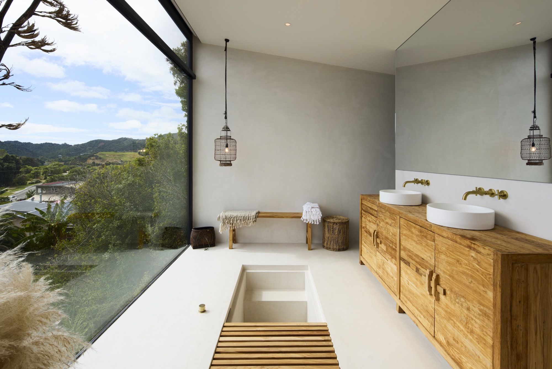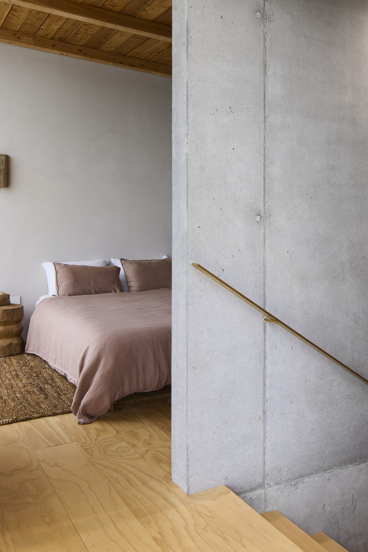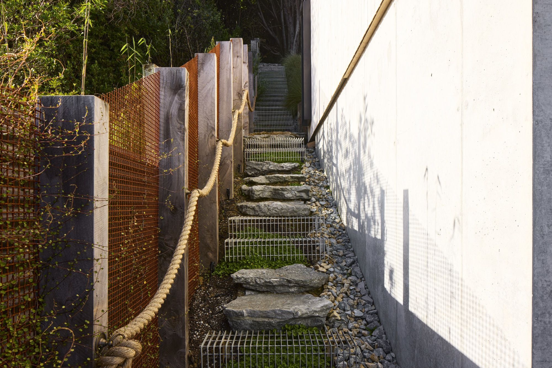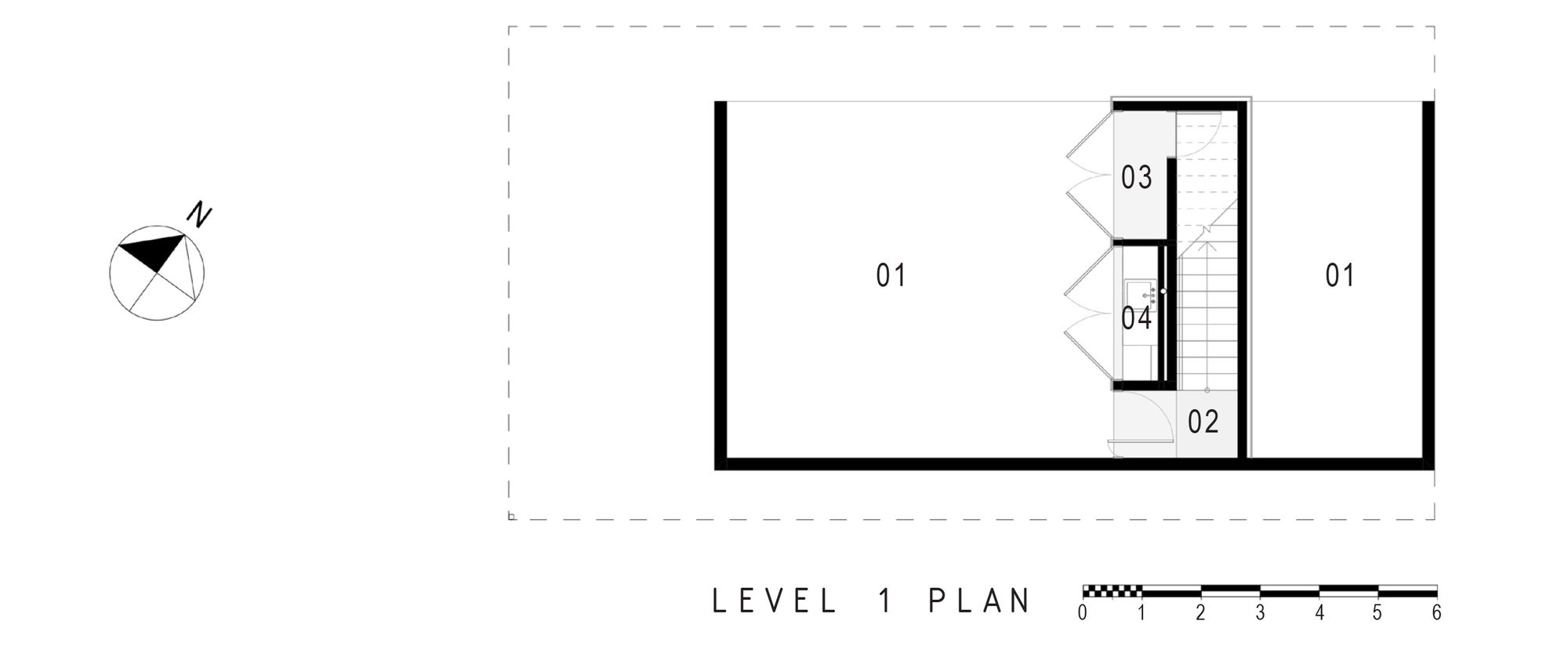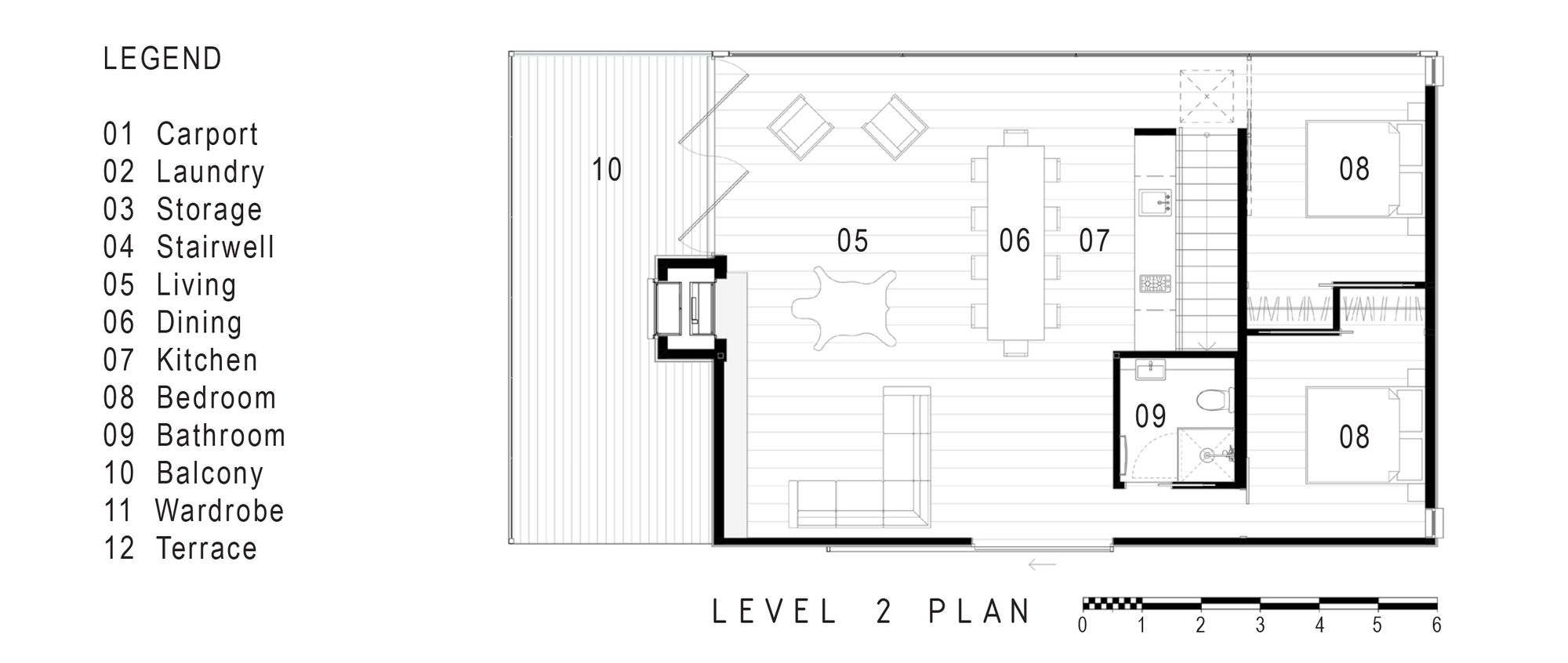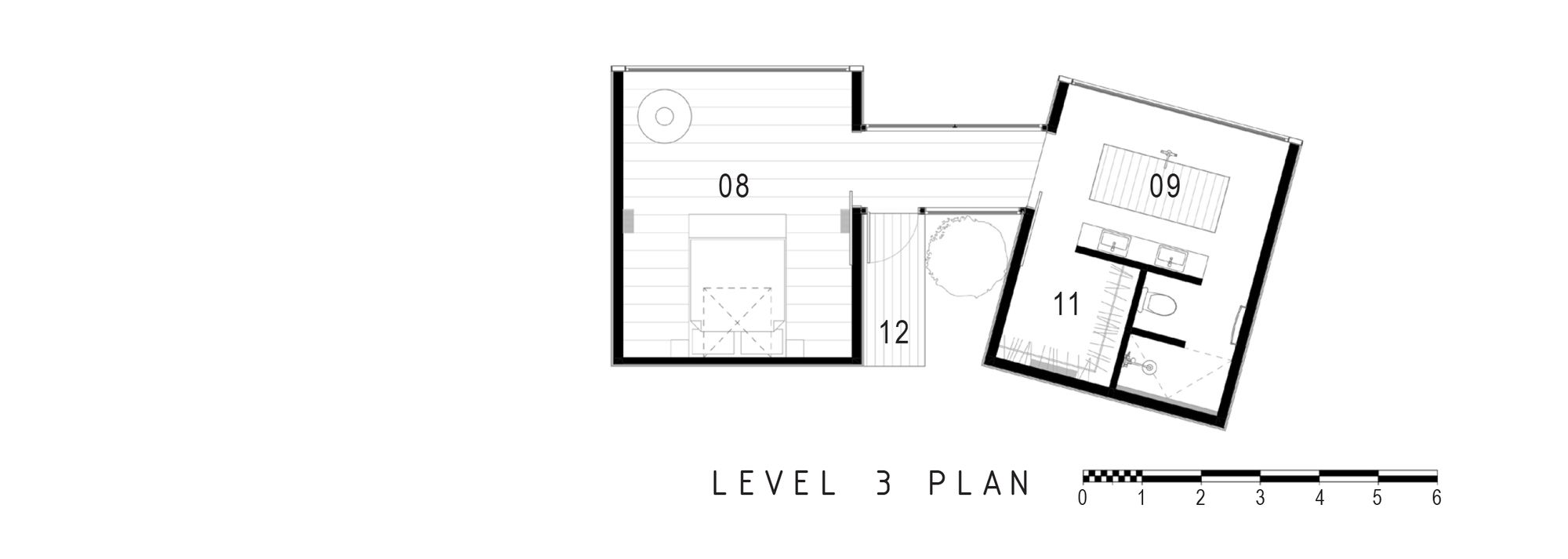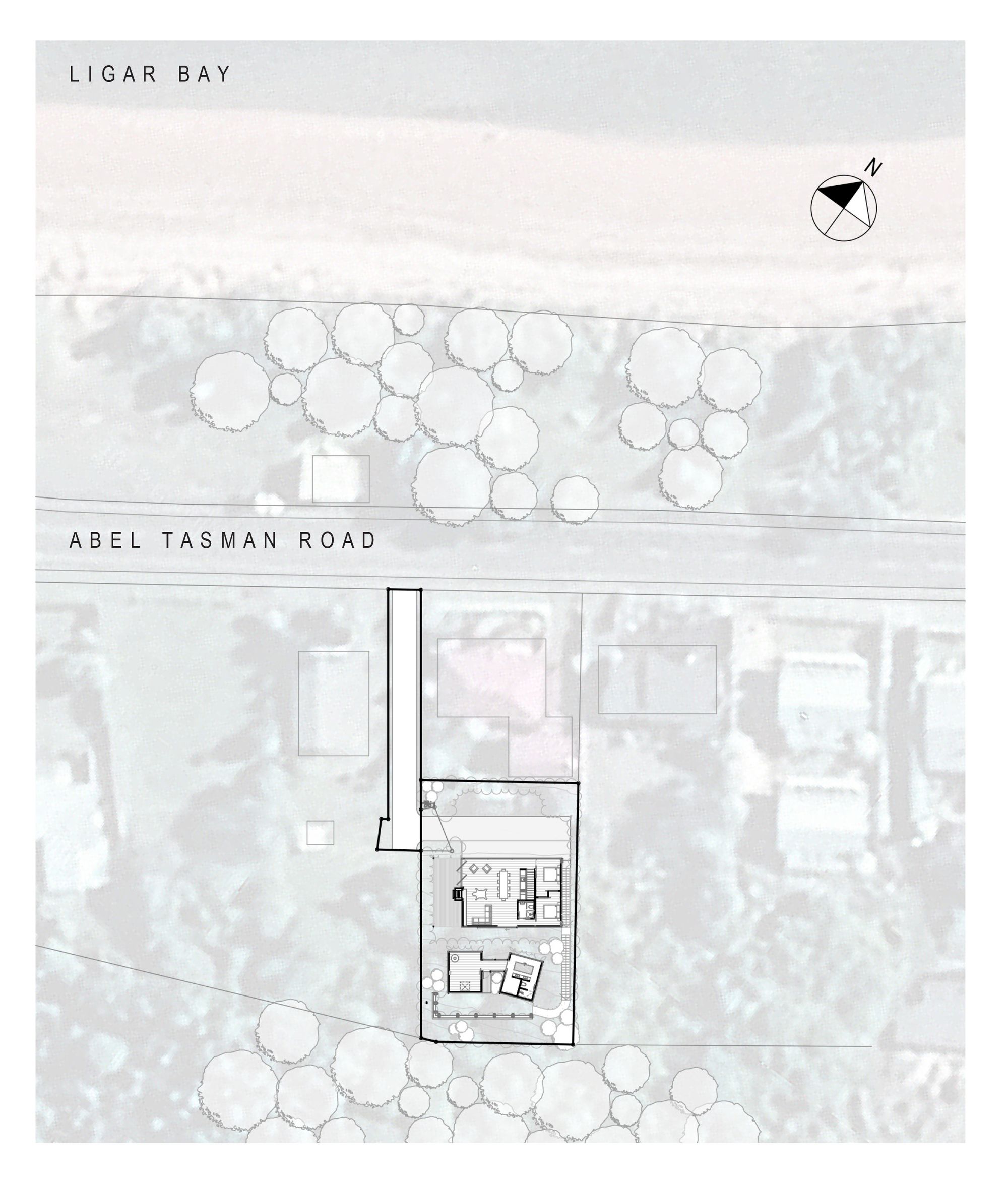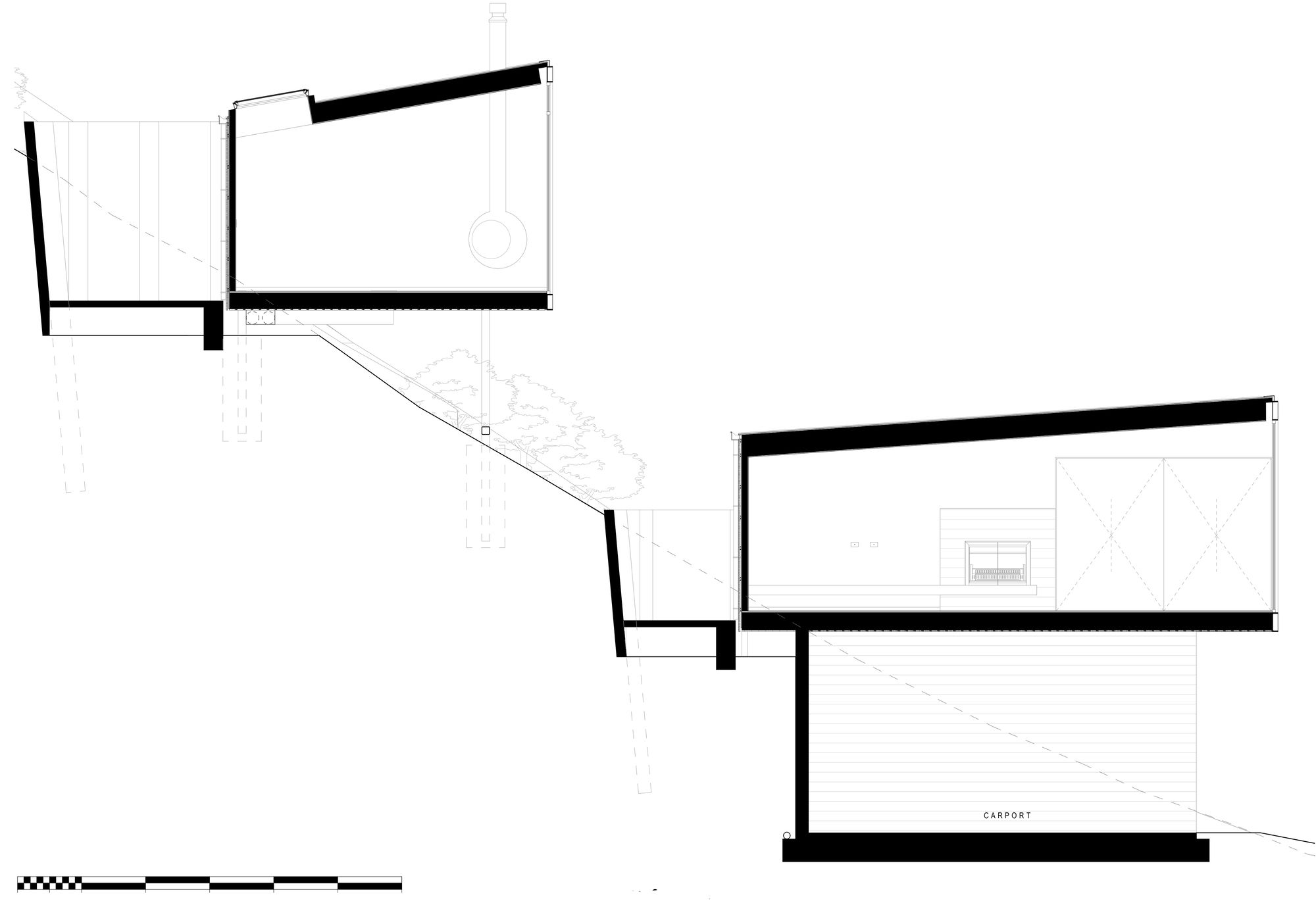This text describes the Ligar Bay Bach House characterized by distinct, privately accessible areas, which can be made available for rental during periods of non-occupancy. It embodies the concept of a contemporary treetop retreat amidst a lush jungle setting. Ligar Bay Bach House’s Project Overview / Innovative Approach – Our clients, well-versed in design and construction, provided us with a precise project brief accompanied by captivating visual references and the latitude to explore cutting-edge technical advancements as part of our creative solution.
The Ligar Bay Bach House’s location presents challenges due to its steep and geologically unstable terrain, combined with historical evidence of pre-European occupation. The design and planning processes demanded meticulous attention. Transitioning between the different spaces was intended to be an immersive experience, enhancing the holiday atmosphere and evoking the feeling of moving between tree-draped tents. Given the primary directive for spatial separation, we capitalized on the rugged topography to attain the necessary elevation, ensuring that the Ligar Bay Bach’s pavilions enjoy unobstructed panoramic ocean and coastline vistas.
Ligar Bay Bach House’s Design Concept
The versatility of these spaces allows for various uses and configurations. While the private suite maintains a distinct separation from the central pavilion, two additional bedrooms are directly accessible from the living area. Furthermore, there is an option to incorporate an extra bedroom on the lower level later, offering adaptability to accommodate changing needs.
On Ligar Bay Bach House, the elevation’s overall bulk was effectively fragmented by introducing depth, transparency, and reflective elements. The choice of materials played a pivotal role in expressing the design’s essence. The structure harmoniously melds concrete, timber, and steel; this amalgamation is artfully conveyed in the finishing touches. The aesthetic palette skillfully showcases and accentuates these materials’ innate, unadorned beauty.
The primary materials used are locally procured, including eco-friendly options like low-carbon Golden Bay cement and sustainably harvested timber, resulting in a home with a minimal environmental impact. Particular attention has been dedicated to mitigating thermal bridging, resulting in minimal heating demands. Cooling is primarily achieved through passive means, where strategically positioned skylights serve as natural chimney vents and open walls facilitate cooling cross-ventilation.
Project Info:
Architects: Young Architects
Area: 163 m²
Year: 2023
Photographs: Jason Mann Photography
Manufacturers: AutoDesk, APCG Polished Concrete, Abodo timber cladding, Golden Bay Cement, Metro Performance Glass
Lead Architects: Greg Young, ANZIA
City: Ligar Bay
Country: New Zealand
© Jason Mann Photography
© Jason Mann Photography
© Jason Mann Photography
© Jason Mann Photography
© Jason Mann Photography
© Jason Mann Photography
© Jason Mann Photography
© Jason Mann Photography
© Jason Mann Photography
© Jason Mann Photography
© Jason Mann Photography
© Jason Mann Photography
Level 1 Floor Plan
Level 2 Floor Plan
Level 3 Floor Plan
Site Plan
Section


