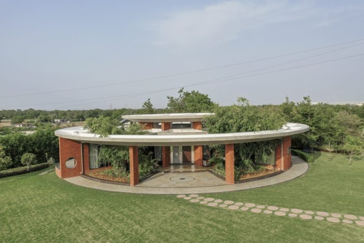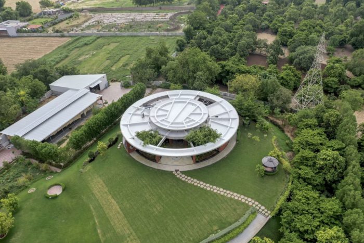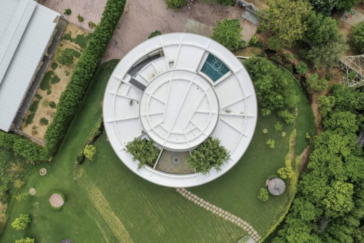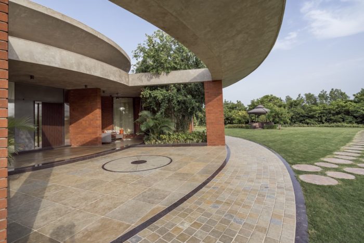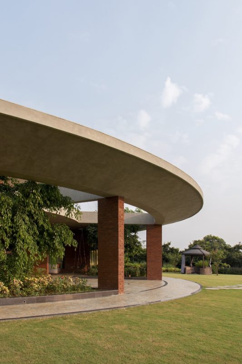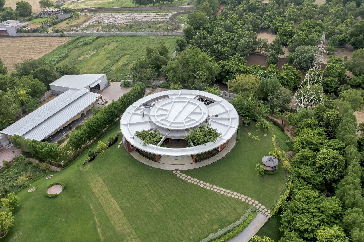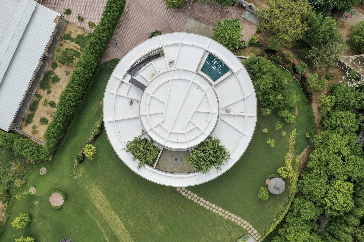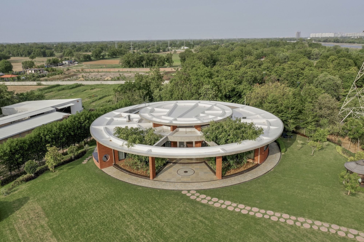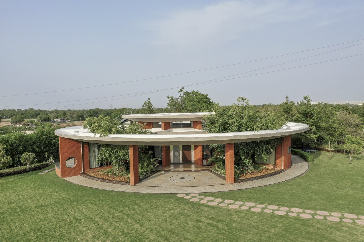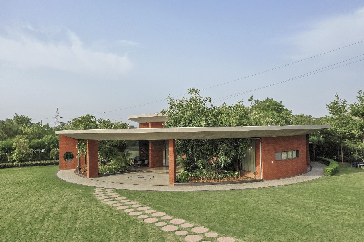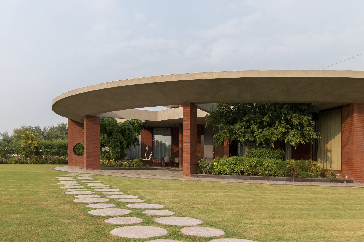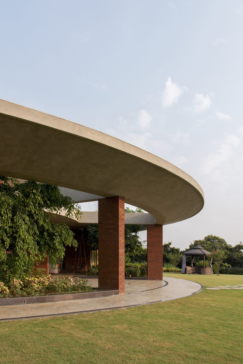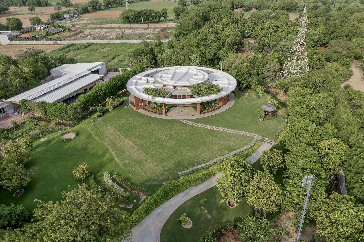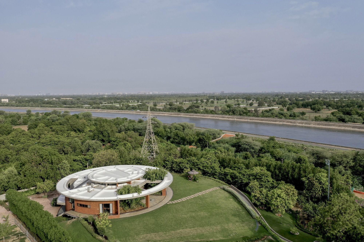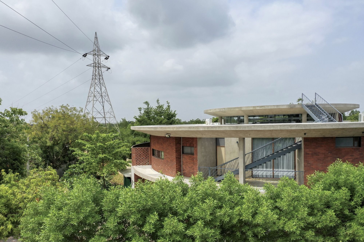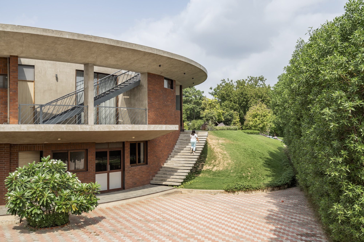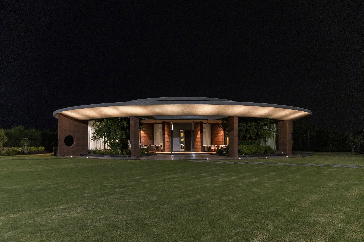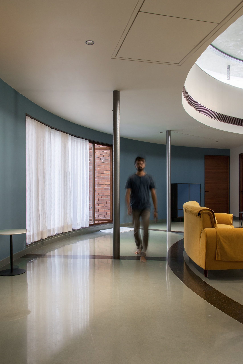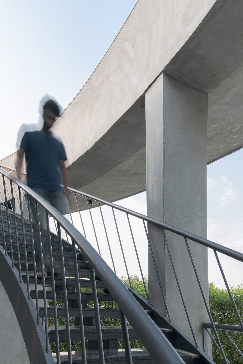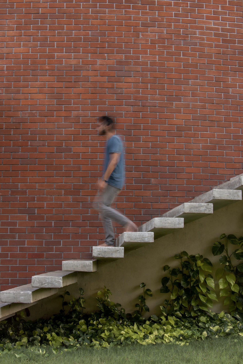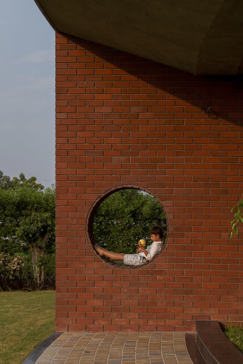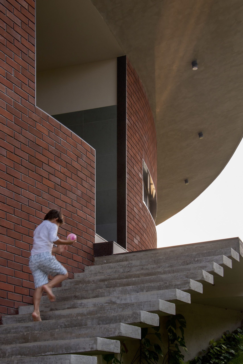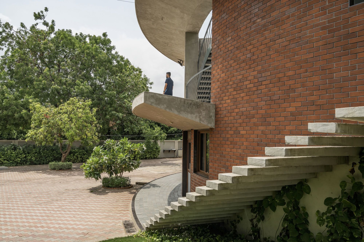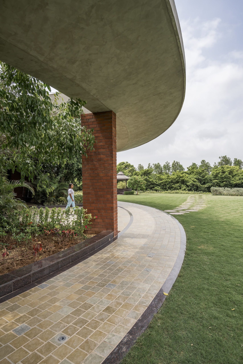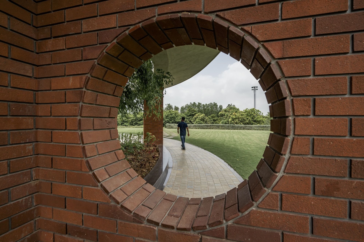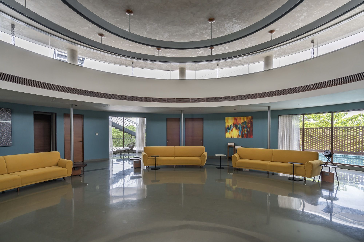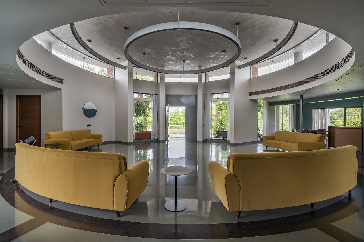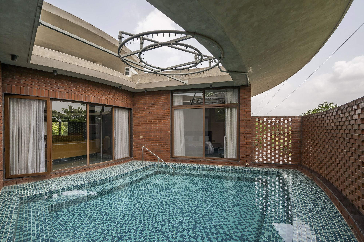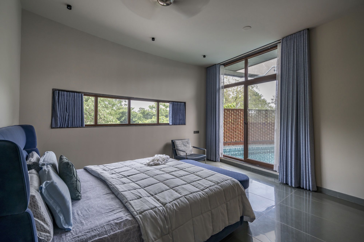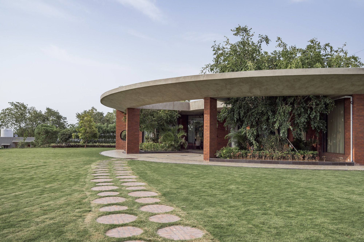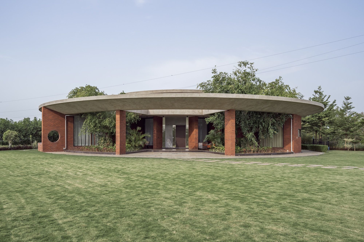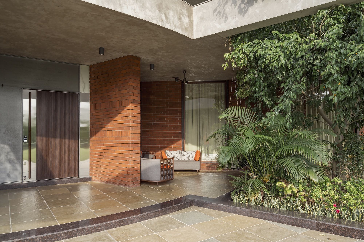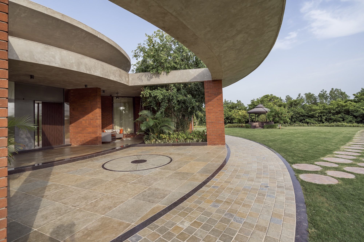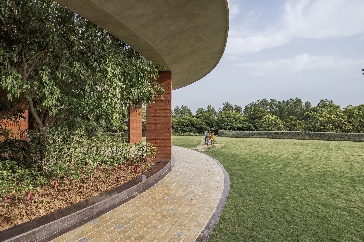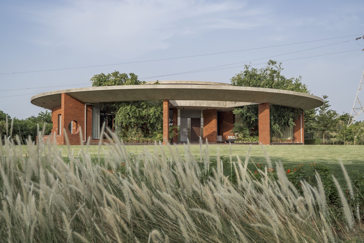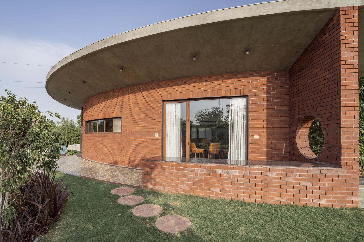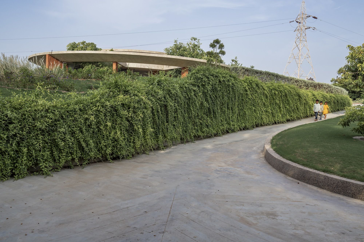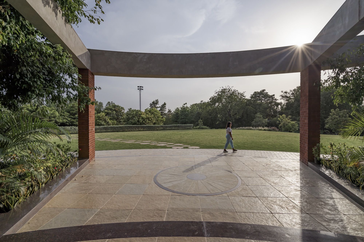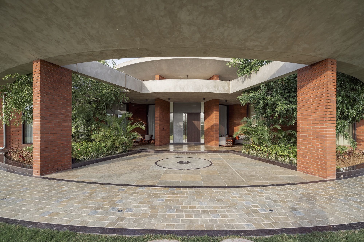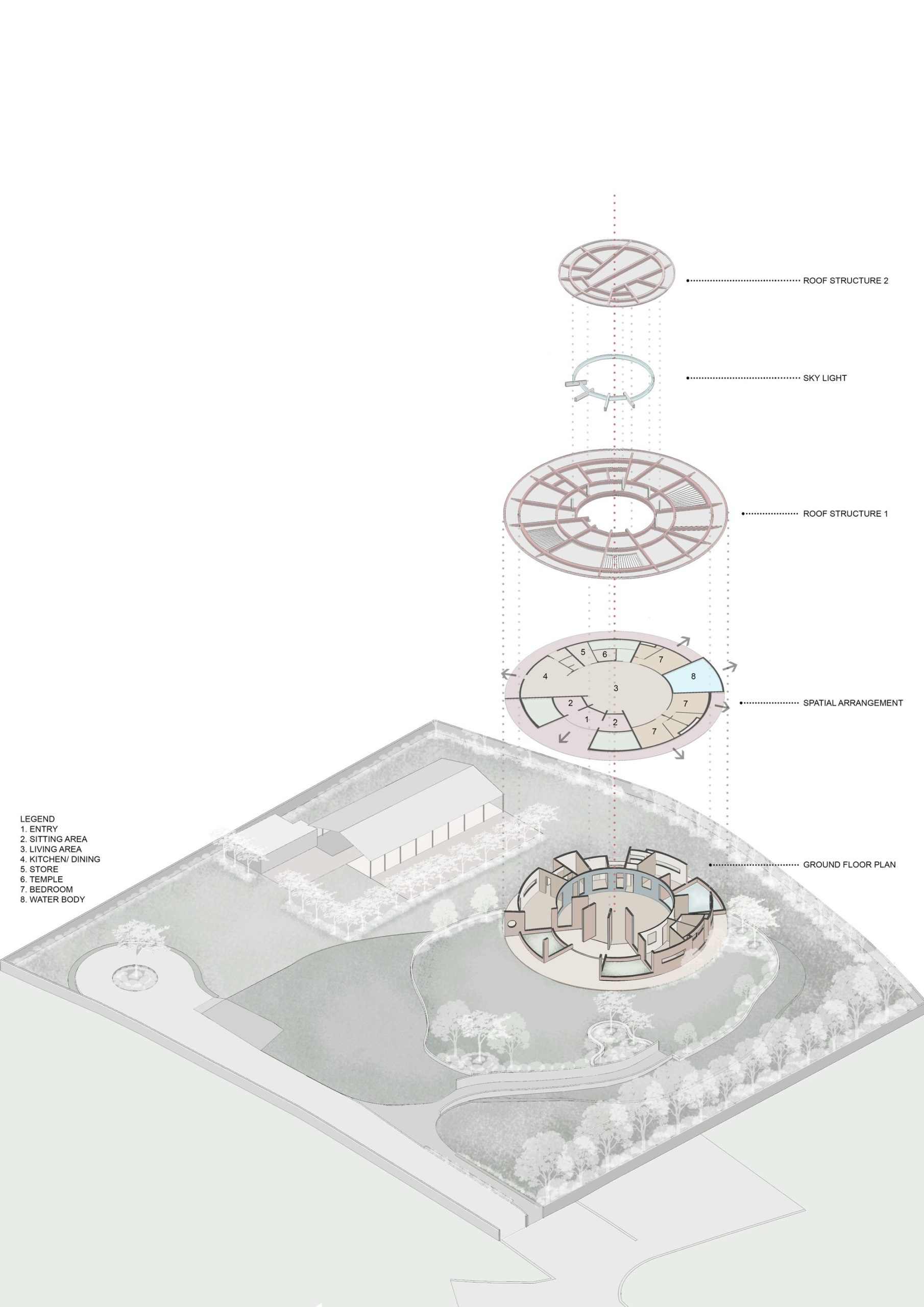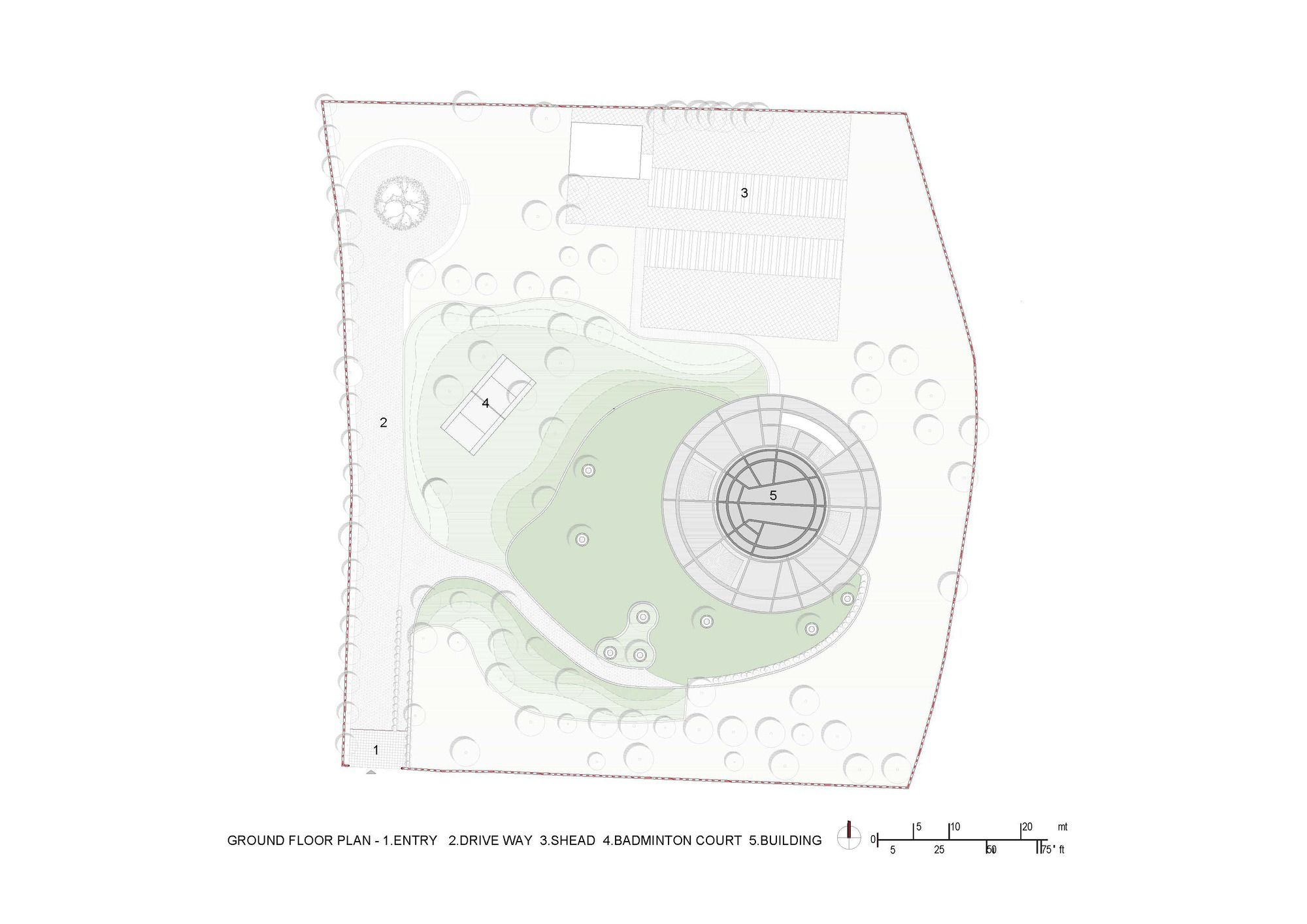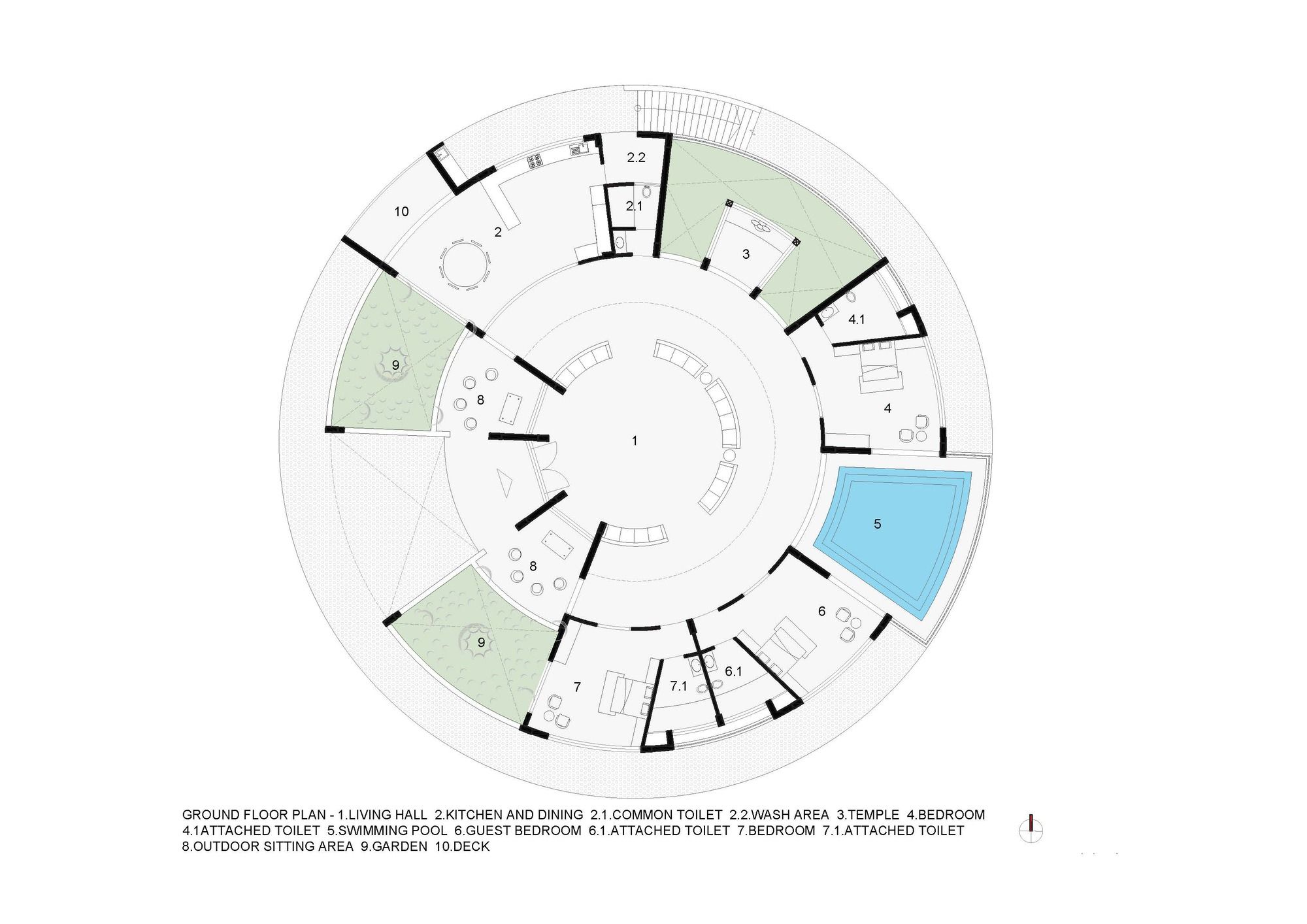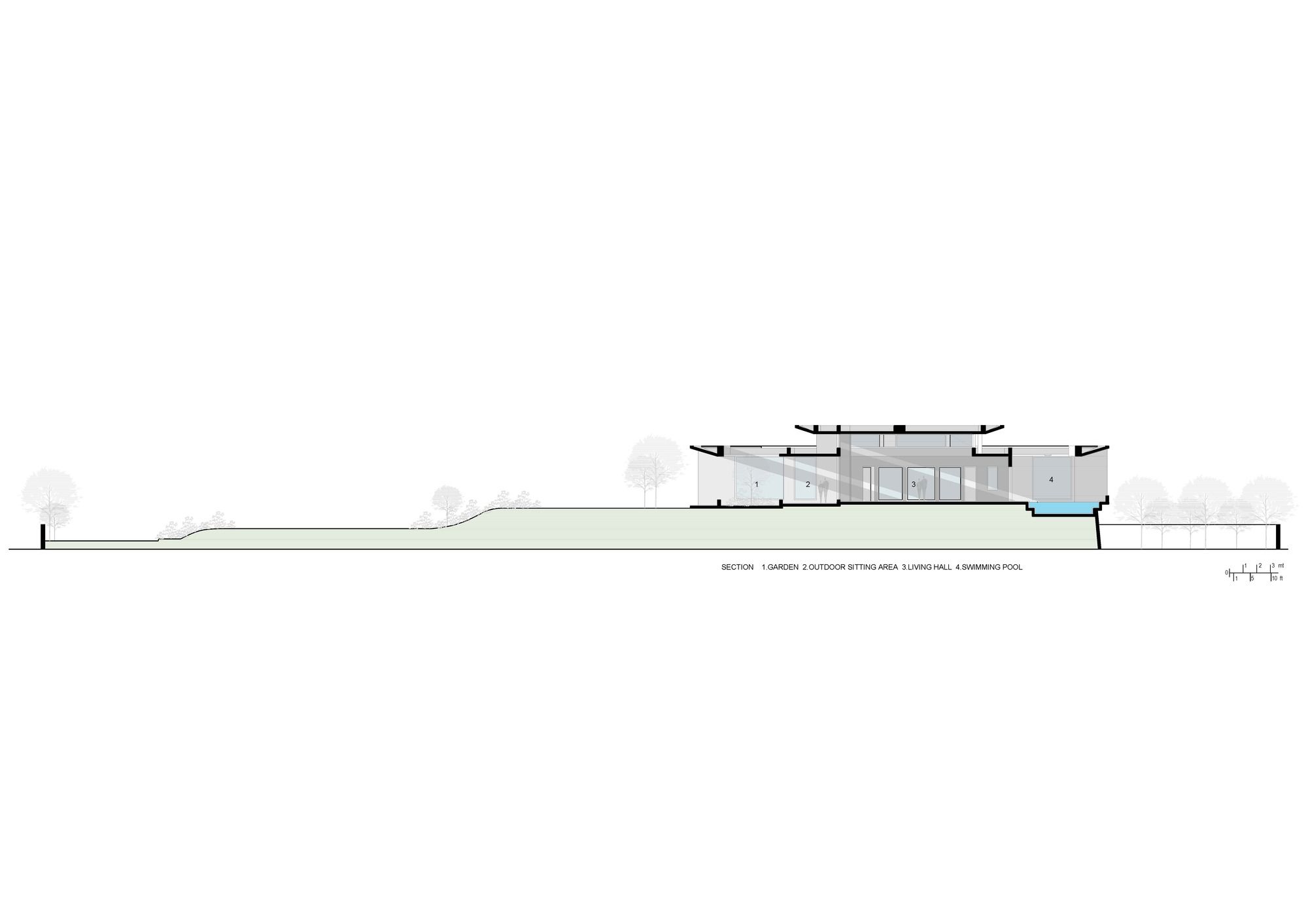The Ring House is situated in Jaspur, a northern suburb of Ahmedabad. It’s uniquely positioned with a water canal running along its southern border and enveloped by agricultural fields on all other sides. The site is a haven for a diverse range of birds due to the presence of water, green fields, and over 120 trees, predominantly Mango and Chickoo (Sapodilla) trees. This rich natural environment plays a significant role in the local biodiversity.
The Ring House’s Concept Design
The primary purpose of this project is to create a weekend retreat for a large family, including 14 members, with four children under the age of ten. Given the site’s natural beauty, our approach was to carefully integrate the architectural structure without disturbing the existing features and trees. We identified a zone without fruit trees and sculpted the compact building to reduce its footprint. The site features varying contour levels, and our design evolved to harmonize with the existing landscape contours.
The house’s location was elevated by 3 meters, creating a raised platform with grown lawn areas. This elevated platform partially accommodates the building while the remaining built areas extend as cantilevers. This elevated positioning offers numerous opportunities for the forecourt and house to be surrounded by the lush foliage of mature fruit trees, with birds frequently visible from close quarters.
The architectural design draws inspiration from the traditional village typology of the Saurashtra region in Gujarat. In this typology, the ‘faliyu’ or open-to-sky entrance space provides light and ventilation, while the ‘osri’ or linear verandah serves as a multifunctional space for informal seating, circulation, and occasional sleeping. The kitchen and sleeping areas are positioned beyond the linear verandah to ensure privacy and create thermal comfort with controlled sunlight and ample ventilation.
The building takes on a circular ring shape to adapt this traditional typology into a more compact form. The circular entrance space, or ‘faliya,’ becomes a gathering place with ample seating and allows skylight to filter through slits in the raised circular roof. The ‘osri’ retains its role as a circulation corridor, separating the bedrooms, kitchen, and dining area from the living space. As the brick-clad walls and layers of interior spaces encircle the living areas, forming the ring, the building incorporates strategic perforations, offering a variety of views of the naturally landscaped surroundings from the interior spaces. A slanted, saucer-like slab projection is designed to provide shade to the walls and openings.
At studio prAcademics, we are dedicated to exploring the interplay between the dynamics of the human body and the subtleties of space. While it’s commonly believed that space remains static and everything, including humans, revolves around it, we seek to challenge this notion by illustrating that sometimes it’s the physical manifestation of human dynamics that causes space to revolve around everything else.
Project Info:
Area: 740 m²
Year: 2021
Photographs: Inclined Studio, Manan Surti Photography
Manufacturers: Saint-Gobain, Apar, Asian Paints, Bharat Bricks, Century Plywood, Daikin, Greenlam, Greenply, Norisys
MEP Consultants: studio prAcademics
Structural Engineers: Shreeji Structurals
Landscape Design: studio prAcademics
Project Architects: Tejas Kathiriya, Bhumin Dhanani
Interior Designer: Gaurang Mistry
Country: India
© Inclined Studio
© Inclined Studio
© Inclined Studio
© Inclined Studio
© Inclined Studio
© Manan Surti Photography
© Manan Surti Photography
© Inclined Studio
© Inclined Studio
© Inclined Studio
© Inclined Studio
© Manan Surti Photography
© Manan Surti Photography
© Manan Surti Photography
© Manan Surti Photography
© Manan Surti Photography
© Manan Surti Photography
© Inclined Studio
© Inclined Studio
© Inclined Studio
© Inclined Studio
© Inclined Studio
© Inclined Studio
© Inclined Studio
© Inclined Studio
© Inclined Studio
© Inclined Studio
© Inclined Studio
© Inclined Studio
© Inclined Studio
© Inclined Studio
© Inclined Studio
© Inclined Studio
© Inclined Studio
Exploded Isometric View
Plan - Site
Plan
Section


