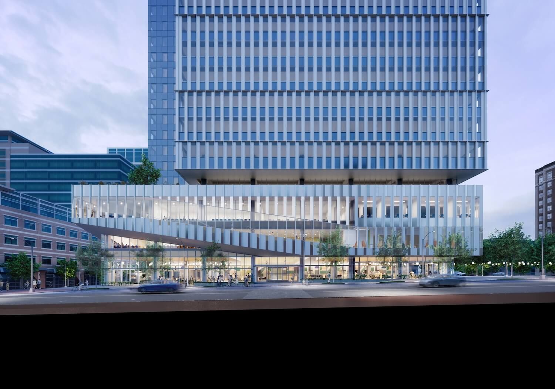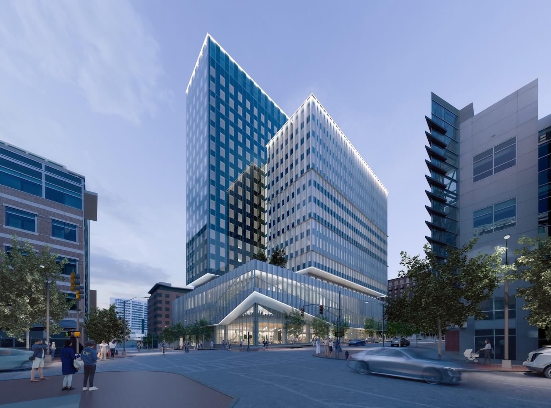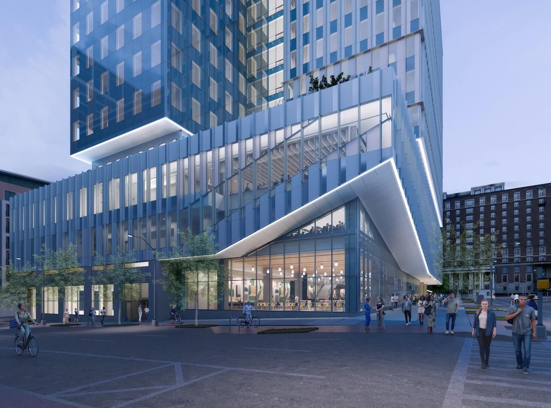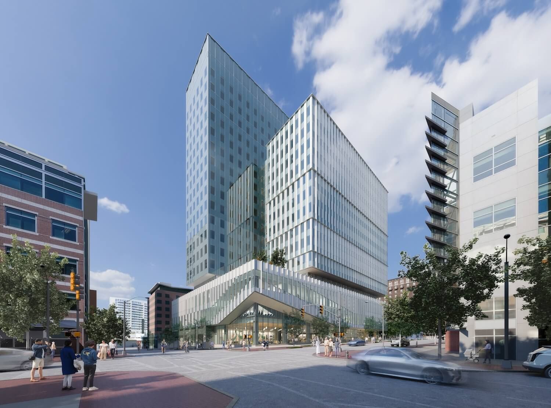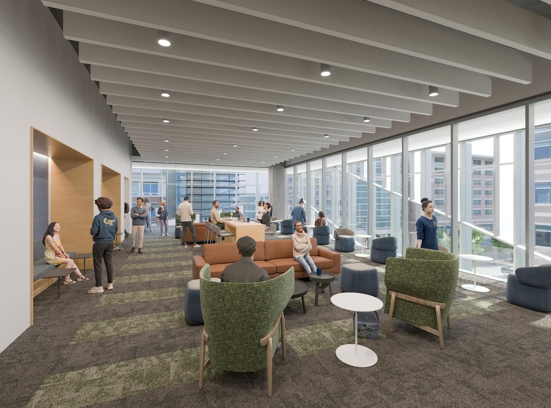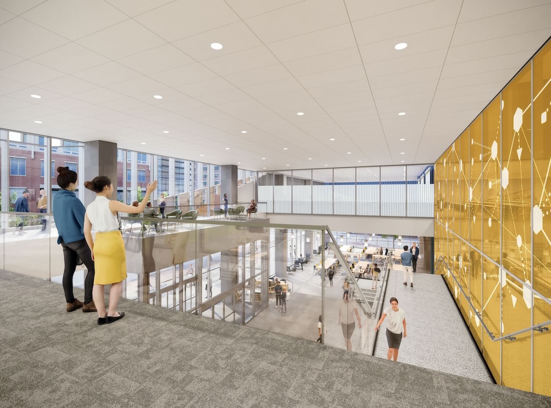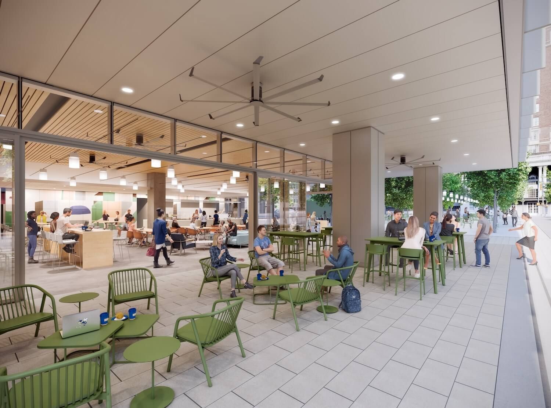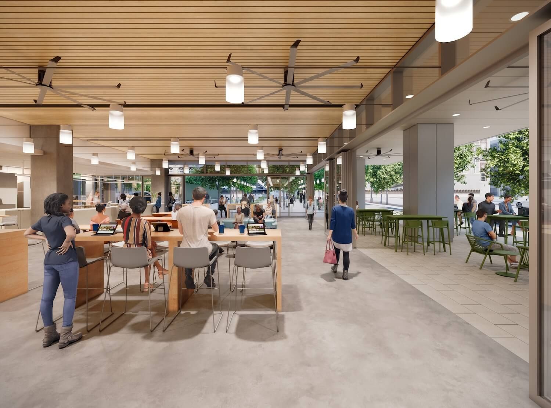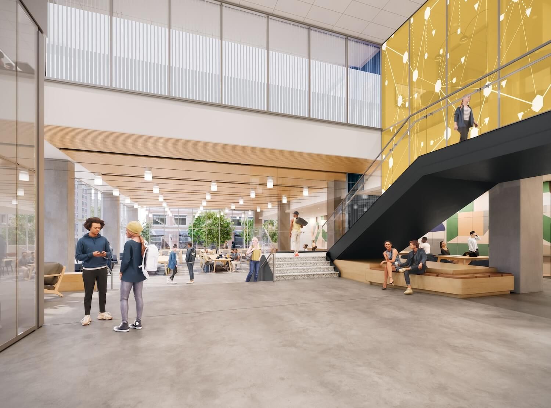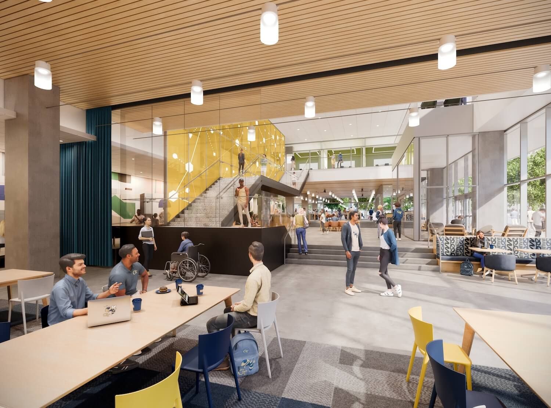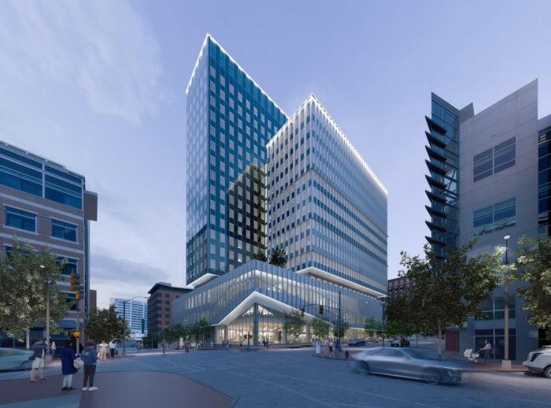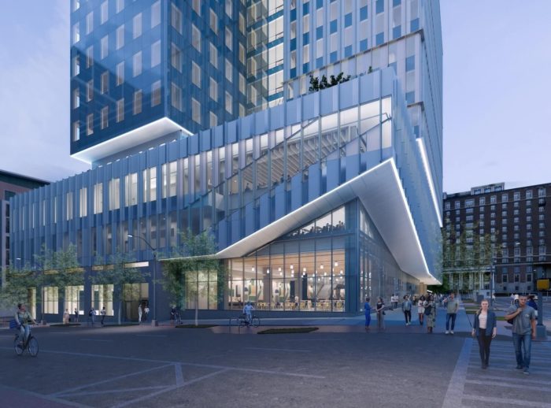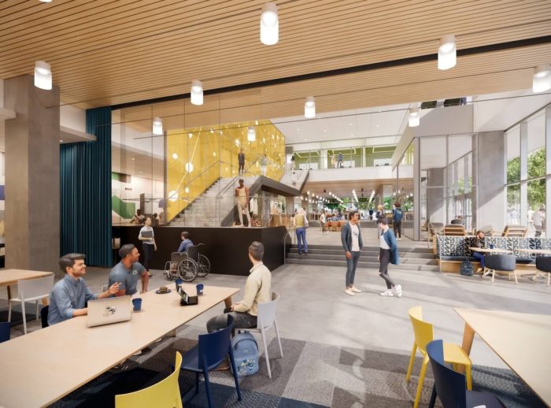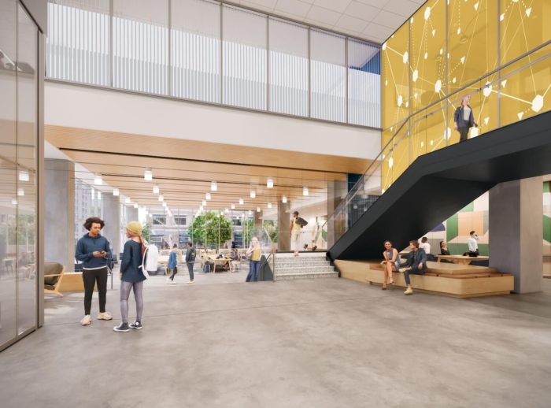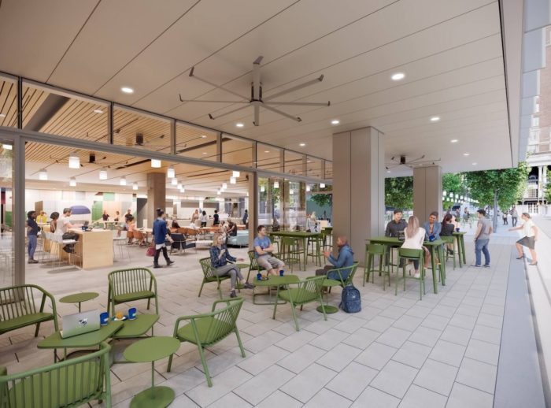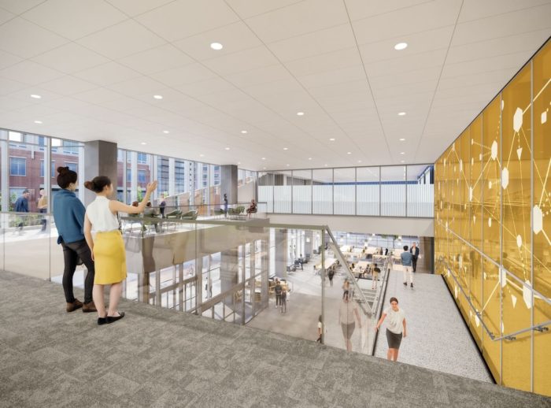Tech Square 3 Designed through a collaborative effort with Rule Joy Trammell + Rubio (RJTR) and situated in Midtown Atlanta, this high-rise research building spans 416,500 square feet and exhibits a distinctive dual-tower design, with one tower standing at 14 stories and the other at 18 stories. It marks the third phase of Georgia Tech’s ambitious expansion project in Midtown Atlanta, known as Technology Square. The primary objective of this project is to empower Georgia Tech’s students, faculty, and stakeholders to nurture leaders who can advance technology and enhance the human condition.
The unique design, with its two-tower configuration unified by a single, efficient core, stems from the diverse functions planned for the building. The two-tower concept also serves as a visual representation of the philanthropic mission of the project’s two main donors. The 14-story Scheller Tower will house the MBA and Executive Education programs for the Scheller College of Business, named in honor of the generous philanthropic commitment of Roberta and Ernest Scheller Jr., IM 1952, HON Ph.D. 2013.
The 18-story George Tower, named after Penny and Bill George, IE 1964, HON Ph.D. 2008, for their integral support, will be the new home for the H. Milton Stewart School of Industrial and Systems Engineering. These individual towers are connected by a central zone between them, serving as a communal pathway where the two towers meet. This pathway extends through the building, ending at the podium and leading into a significant gathering space.
The exterior promenade surrounding the district is linked to the neighboring areas and features a vertically stacked green roof terrace, visible from the building’s facade. These elements efficiently manage daylight and contribute to an ecological identity for the urban campus as a vertically oriented quad. The project sets ambitious energy performance and decarbonization targets, which serve as a foundational benchmark for Georgia Tech’s broader sustainability goals and as an aspirational model for other projects in Technology Square.
The ground floor space draws inspiration from a traditional Southern concept, the porch, and amplifies it for maximum impact. It is designed for socialization and the exchange of ideas, catering to large gatherings and engaging Midtown’s significant 5th Street corridor, which links back to the heart of the original campus. The spacious kinetic doorways open widely, transforming the central gathering space into a new social laboratory, blurring the traditional boundary between indoor and outdoor areas. The centralized podium contains various ‘collision spaces’ where students can meet for study, socializing, idea exchange, and innovation. This gathering space aligns perfectly with a shaded exterior terrace featuring a grove of trees for year-round use and creative recreational activities.
The Tech Square 3’s Goal:
EskewDumezRipple emphasizes that the project is driven by a mission to empower Georgia Tech students, faculty, and stakeholders to cultivate leaders who can advance technology and enhance the human condition. It is strategically positioned to take advantage of its proximity to nearby startups, research facilities, corporate innovators, and venture capitalists within the dynamic intellectual environment of the area. EskewDumezRipple has unveiled plans for a new academic building at the Georgia Institute of Technology in midtown Atlanta.
The forthcoming 416,500-square-foot facility, referred to as Tech Square 3, is slated to play a pivotal role as the cornerstone of Phase 3 within Technology Square, a recently developed precinct seamlessly linking back to the central campus of the Georgia Institute of Technology. This innovative architectural design introduces the concept of a “vertically-oriented quad” that not only aligns with but also actively engages the bustling 5th Street corridor. At its core, the building features a ground-level socializing area reminiscent of the traditional Southern-style porch, providing an inviting space for interaction and communal gatherings.
