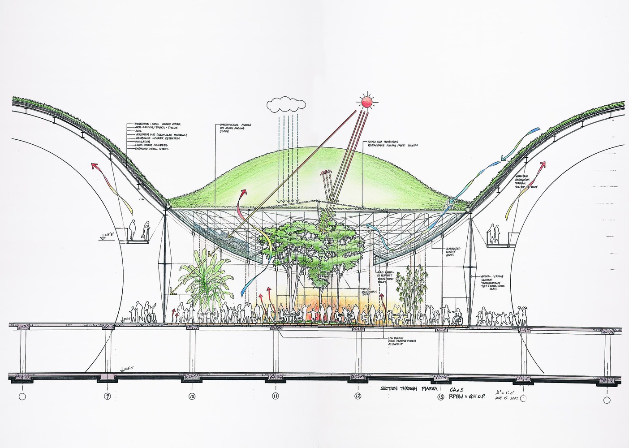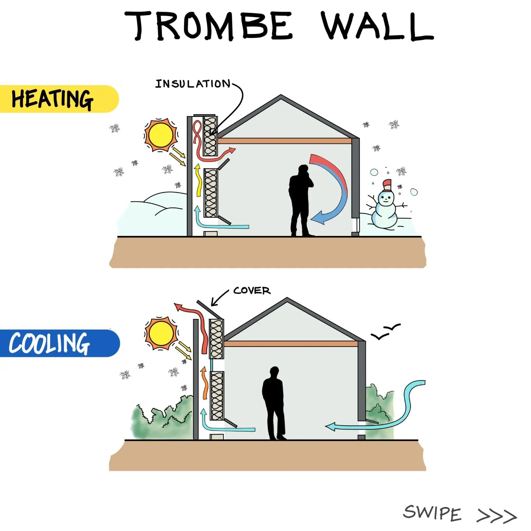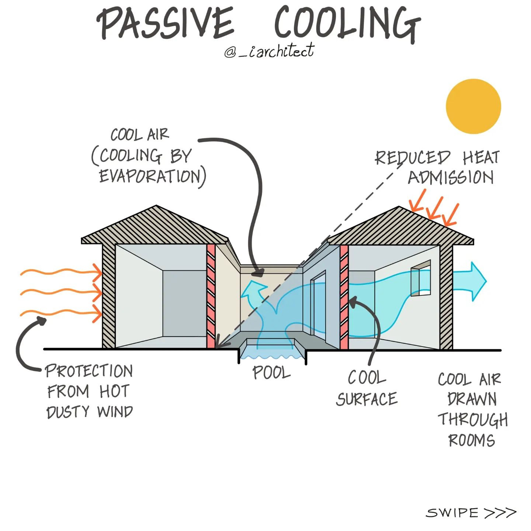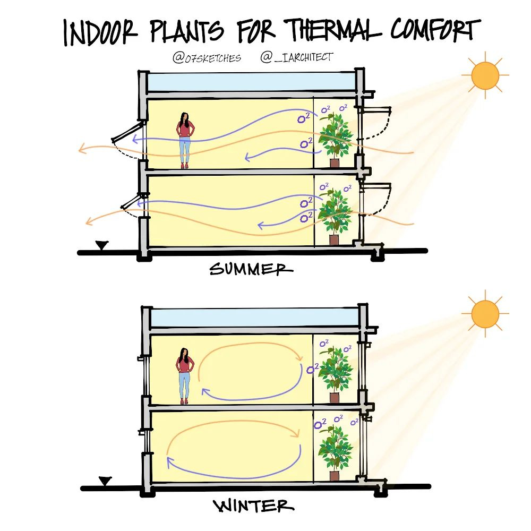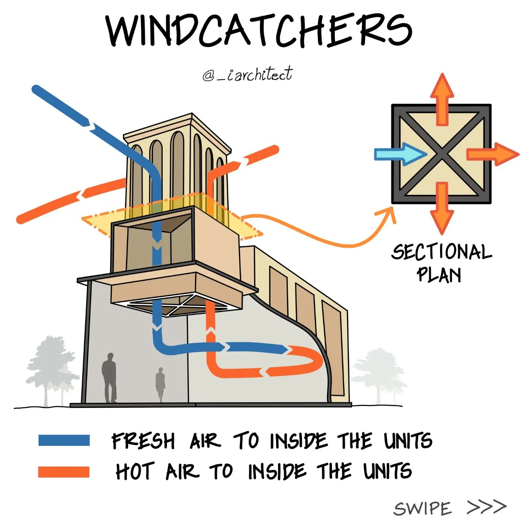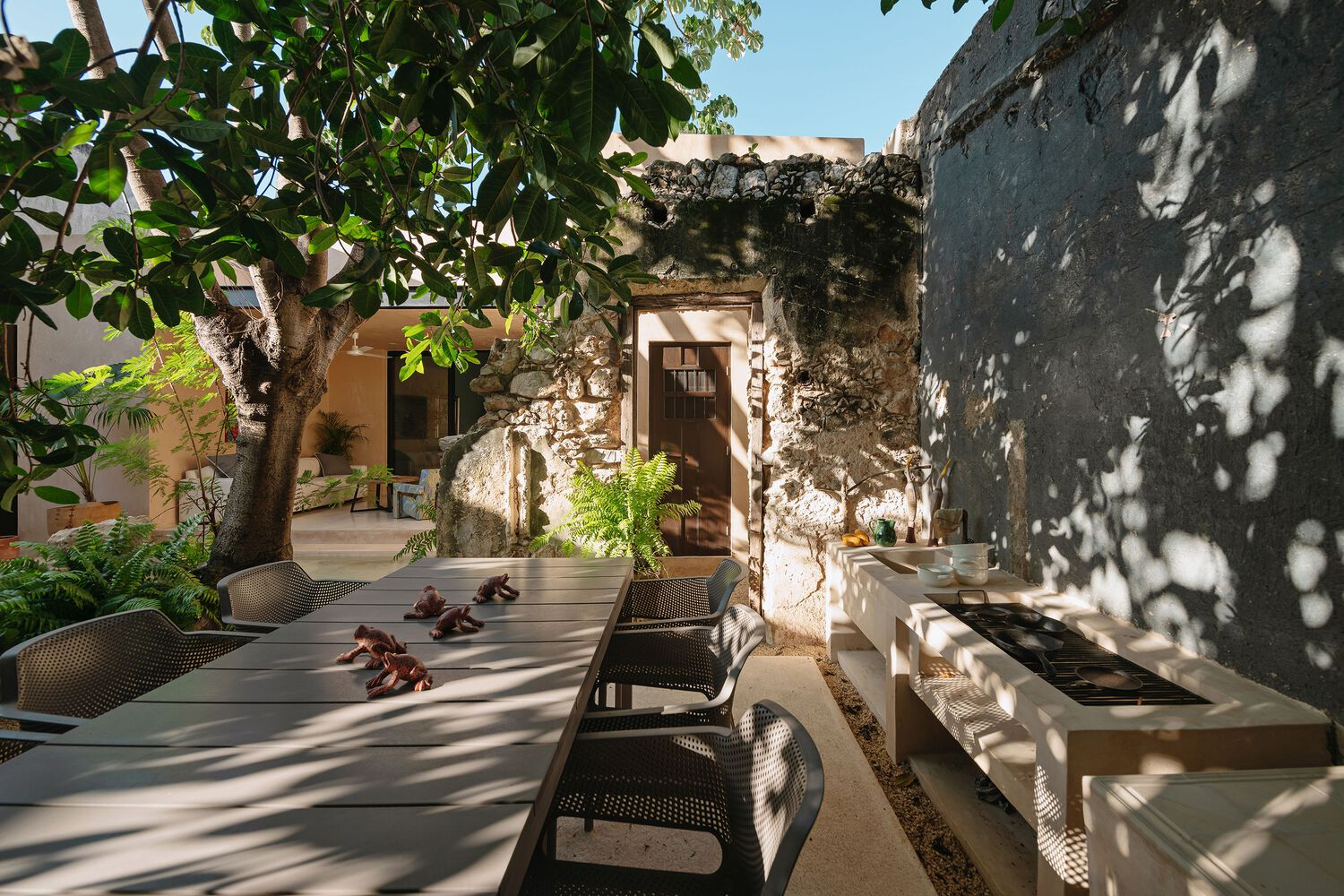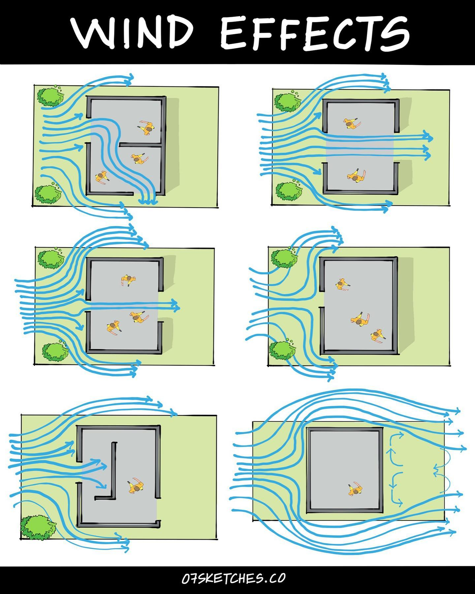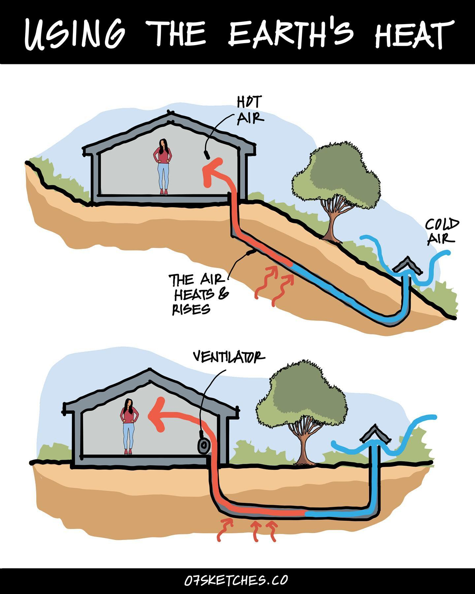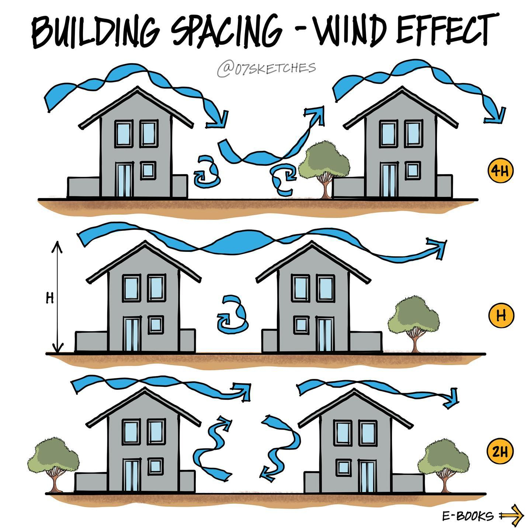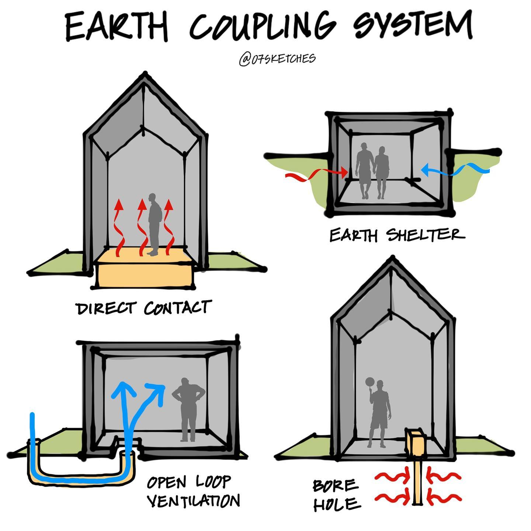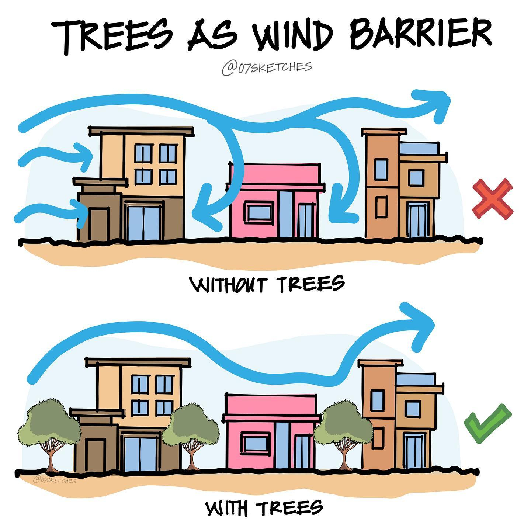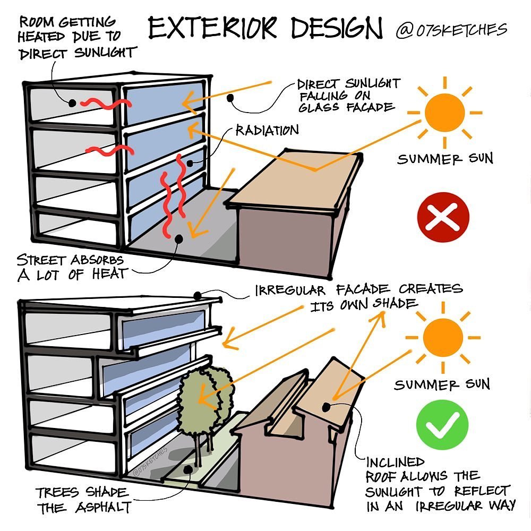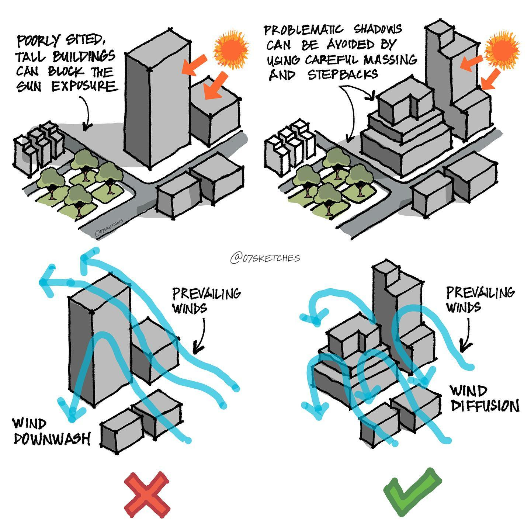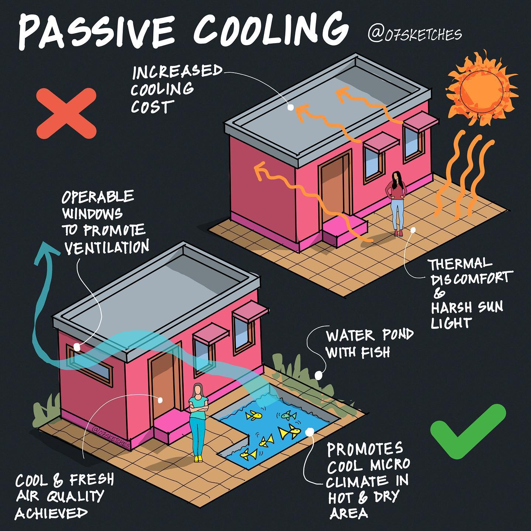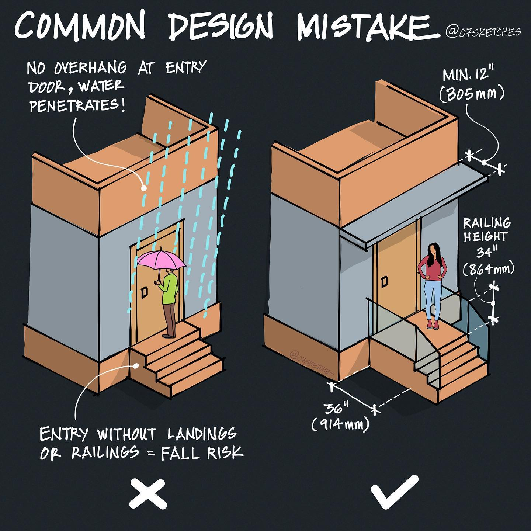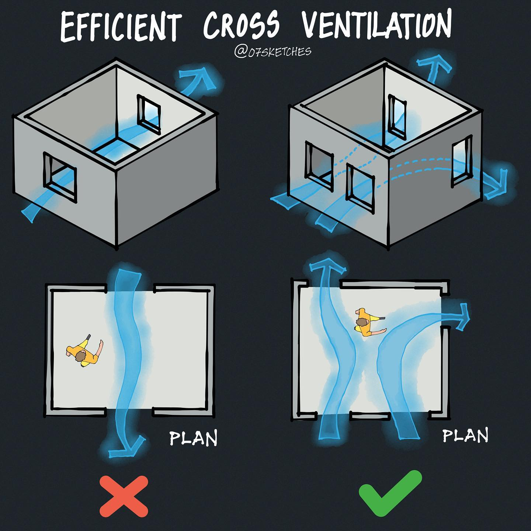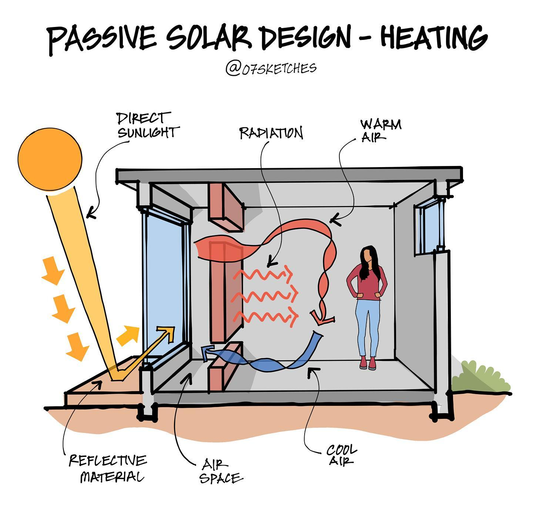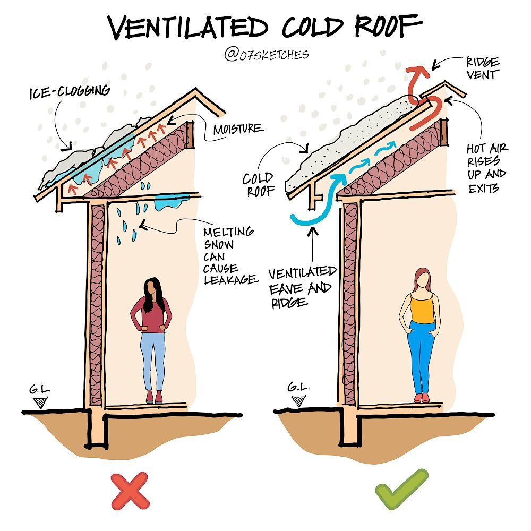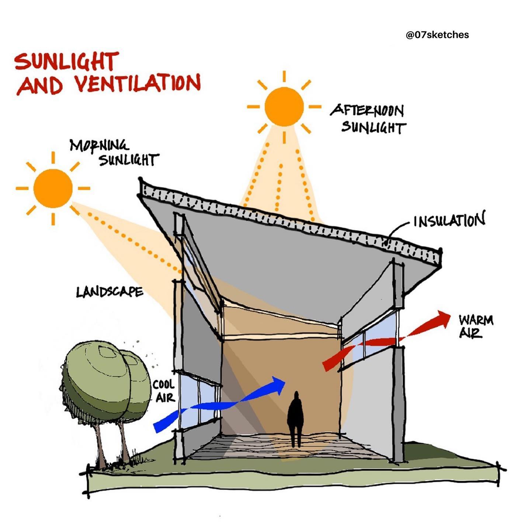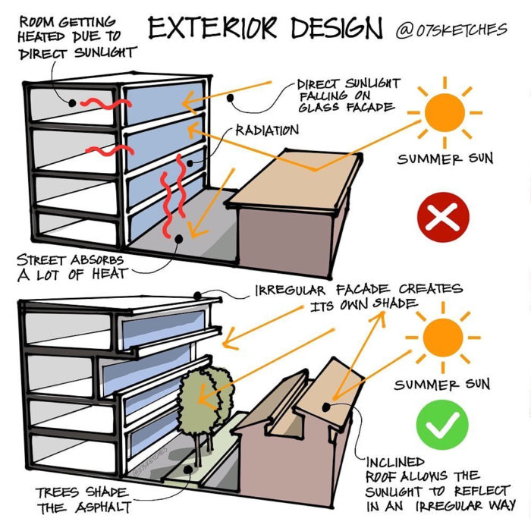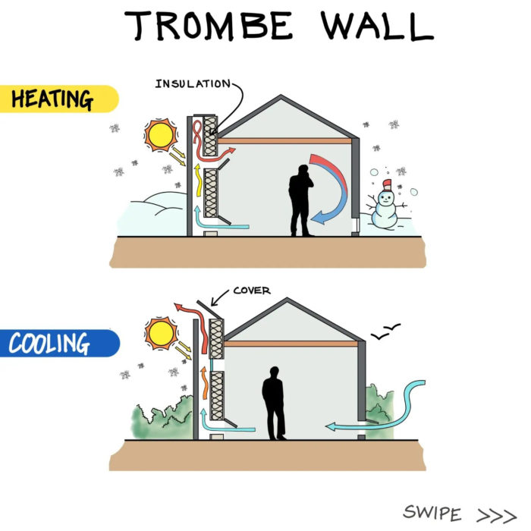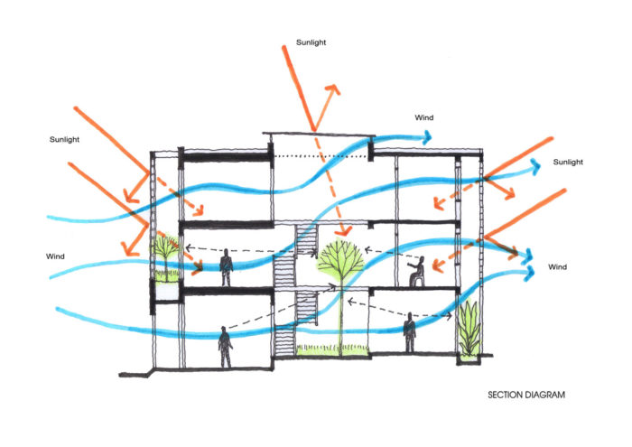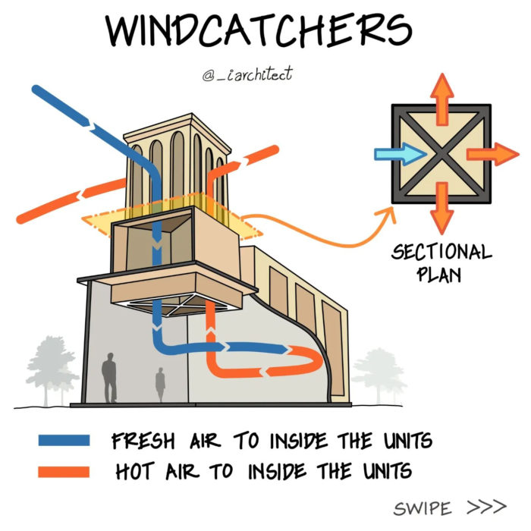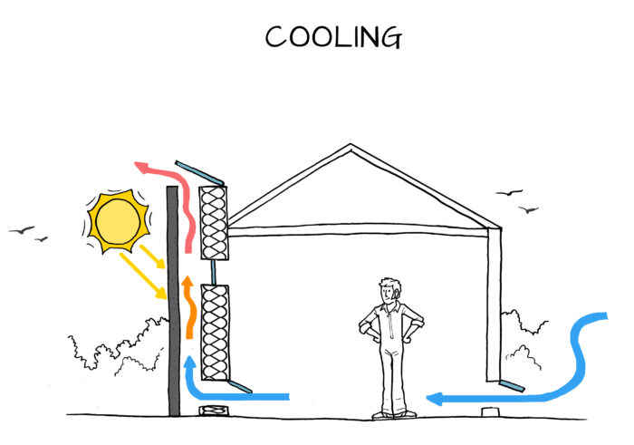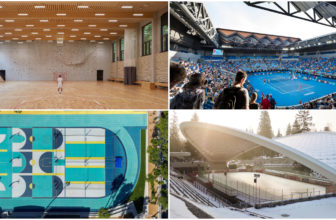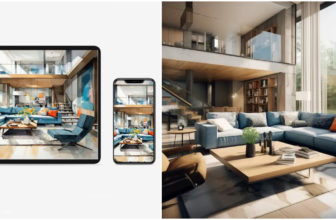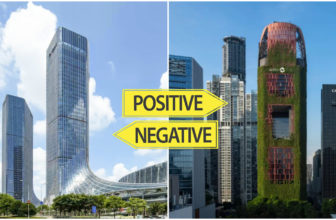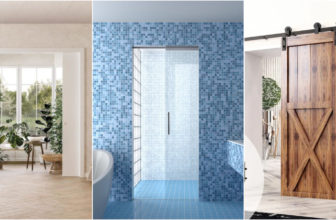Architecture is indeed a transdisciplinary field that considers various factors to ensure the functionality of a built structure. The context in which a building is placed, including its surroundings and the environment, plays a crucial role in the design process. Understanding the local biodiversity, neighboring structures, and climate helps architects create systems that are harmonious with their surroundings and promote sustainability. The concept of the “environment” encompasses all of these elements and more.
Architecture should not be disconnected from the environment and how sound design principles aim to optimize a building’s bioclimatic performance. With modernity and technological progress, we have gained the ability to regulate a building’s performance artificially, but the current environmental crisis highlights the need to revisit and promote passive design. “Passive design” aligns with bioclimatic architecture and uses natural conditions to regulate temperature and energy use. Ensuring environmental comfort is crucial for a building’s effectiveness, and the key question is whether passive design can effectively reduce the human carbon footprint.
What Is The Meaning Of Passive Cooling Systems?
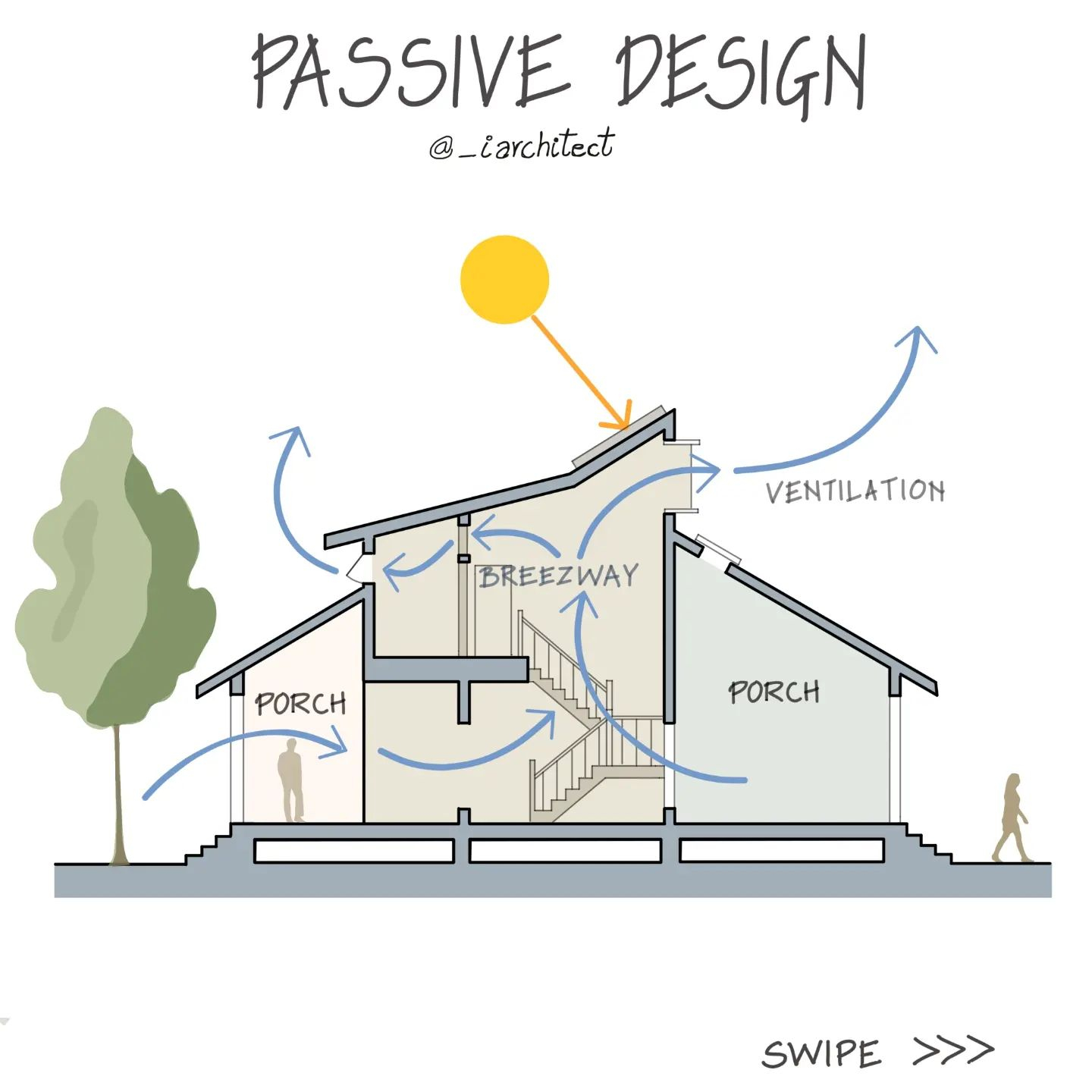
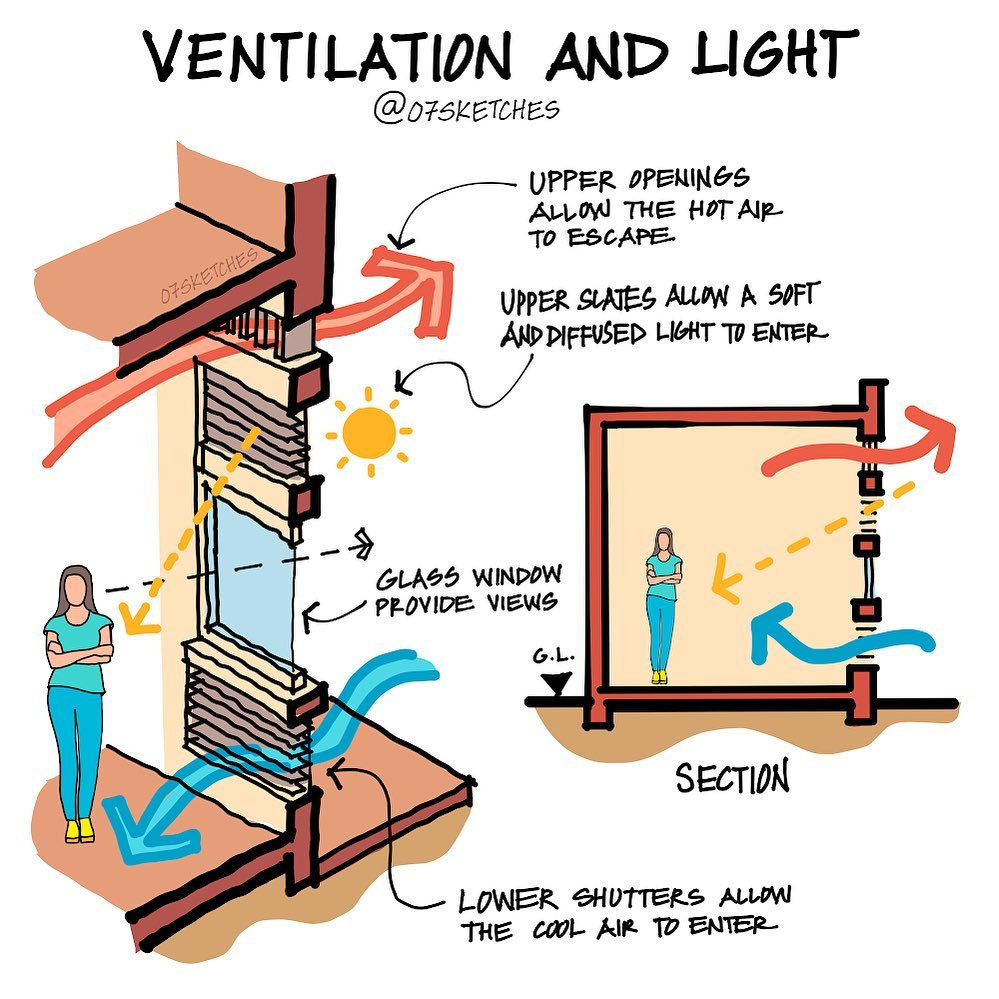
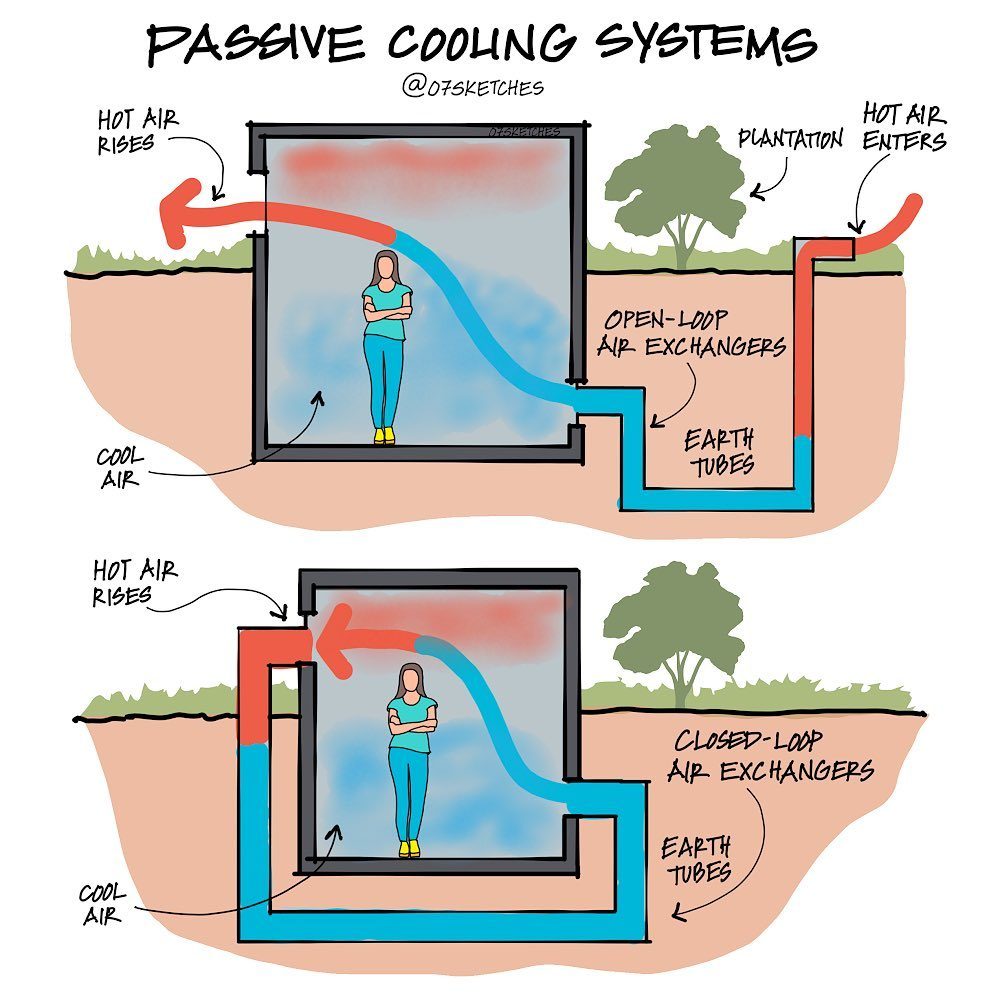
Passive design is a method that utilizes natural elements to minimize the reliance on artificial climate control. Optimizing a building’s layout, materials, openings, and orientation enhances environmental comfort and reduces energy consumption. When widely adopted, these strategies make buildings more eco-friendly. On the other hand, passive cooling systems are a type of building design that uses natural processes to cool a building without mechanical systems. They are applicable to both new and existing buildings and can effectively decrease energy costs.
Passive Cooling strategies
There are many different passive cooling strategies that can be used, depending on the climate and the type of building. Some common strategies include:
Shading
The most basic and old-fashioned method of cooling a building involves preventing excessive heat from entering indoor spaces through the use of various shading techniques. A well-designed shading system can offer both ample daylight and privacy while also preventing overheating and glare. Shading systems come in different types, depending on where they are installed. Outdoor shading systems are generally more effective than indoor ones. It is possible to design the entire building in a way that provides its own shade based on its shape.
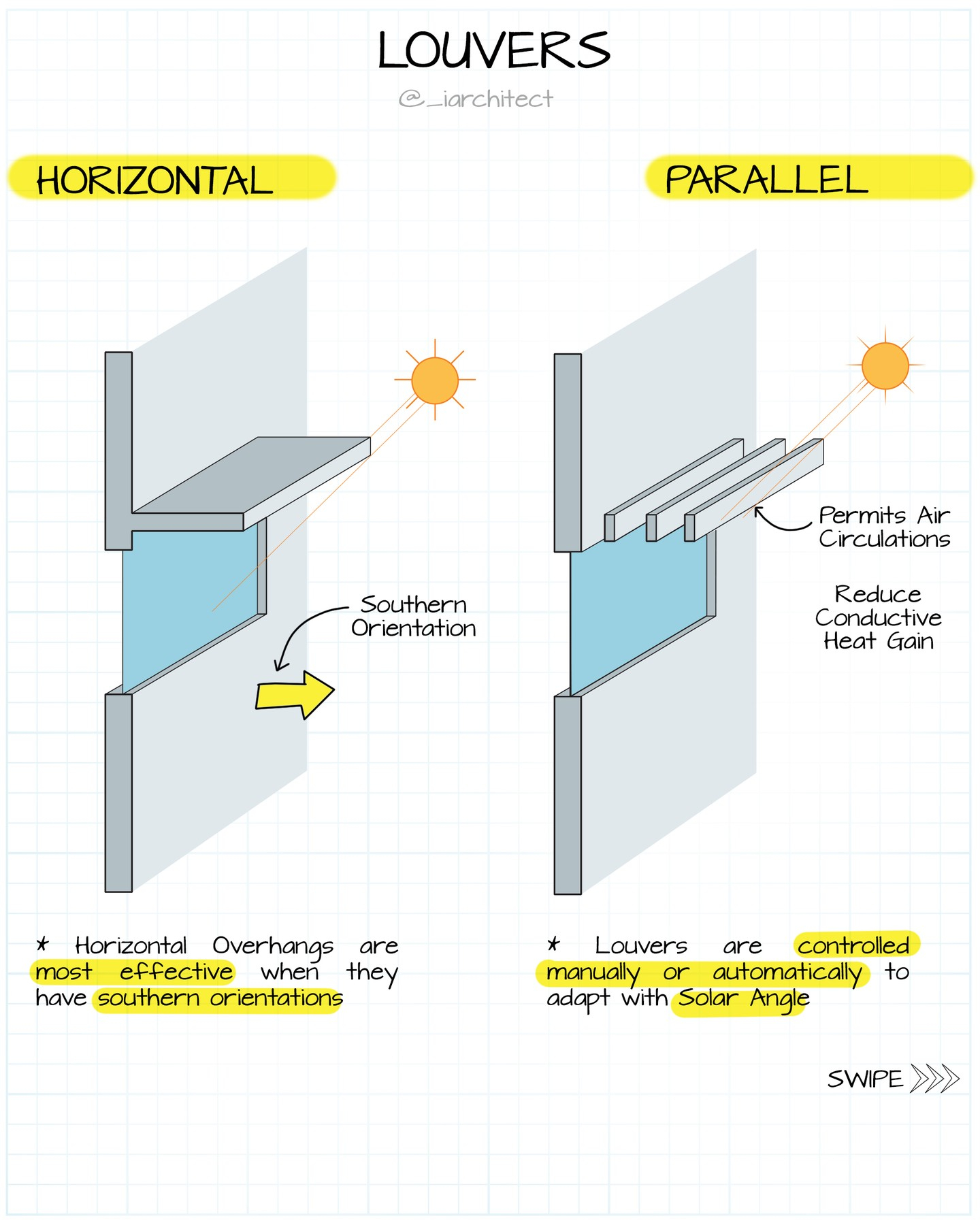
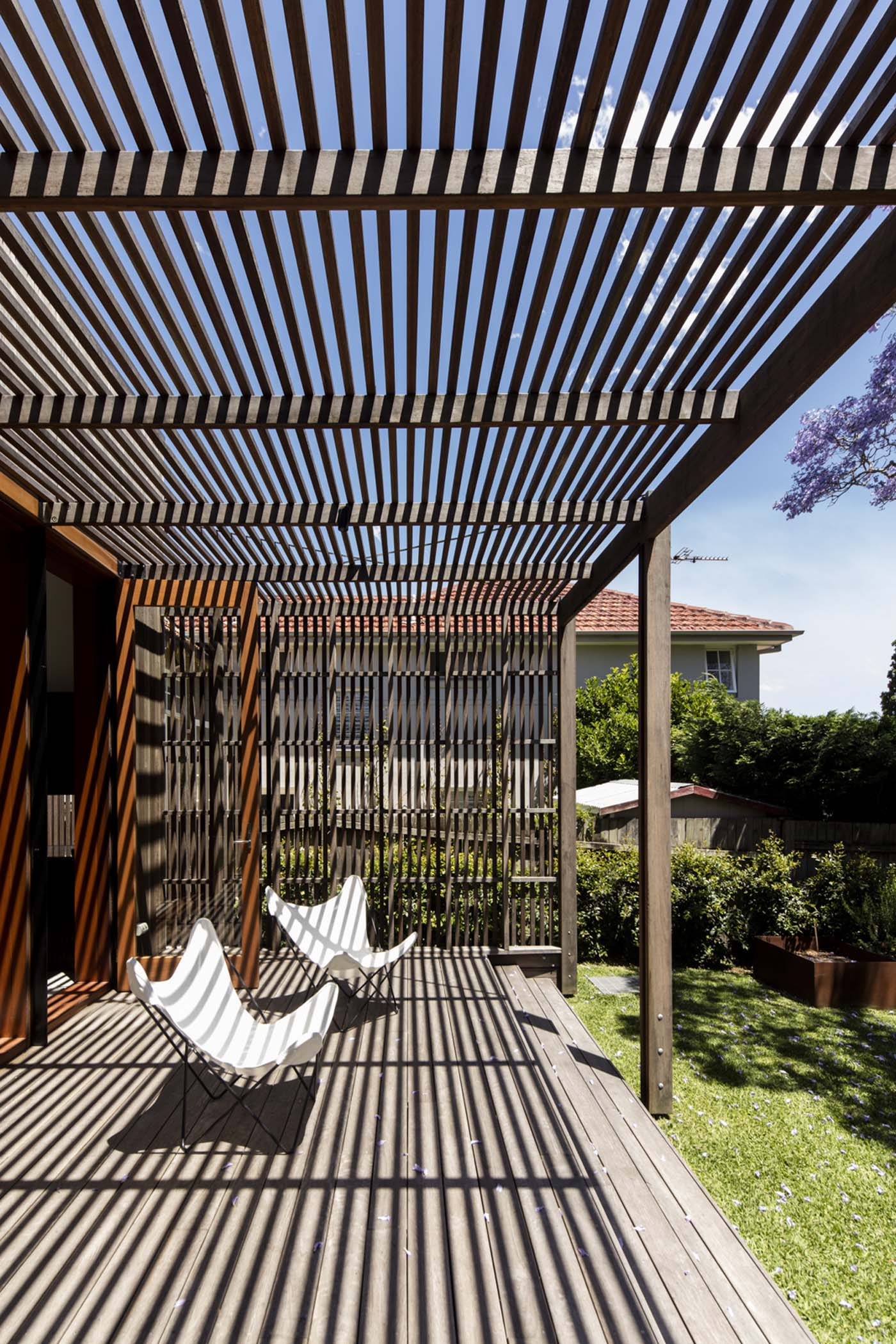
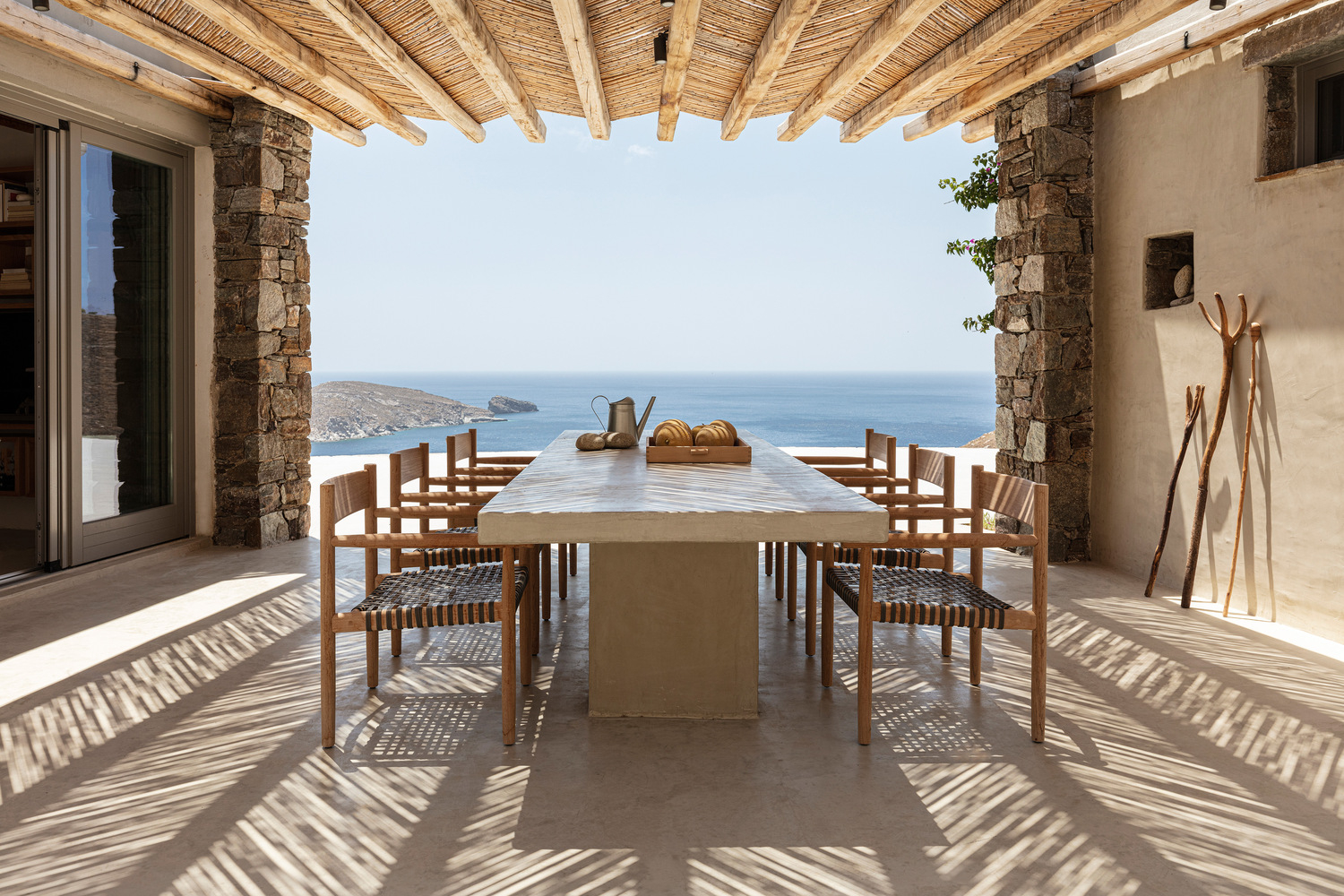
Window shades can be horizontal, vertical, recessed, seasonal, or fixed. The type of glass and frame used in the windows can also greatly enhance the functionality of a shading system. It can also be done by using trees.
Convection
Cooling by convection is based on the principle that warm air rises and cool air falls. Passive strategies like natural ventilation, chimney effect, stack effect, and cross ventilation replace warm air with fresh air to cool the building. These strategies utilize openings like clerestory windows, roof ventilators, wind scoops, wind towers, and windcatchers. Windcatchers are particularly effective in capturing outdoor cool breezes and venting indoor warm air. Stack ventilation relies on the buoyancy of warm air to escape through high-level outlets, drawing in cooler air from shaded external areas.
Natural Ventilation
Natural ventilation is the movement of air through a building or other structure without the use of mechanical fans or other devices. It is a passive system that relies on the natural forces of wind and temperature to create airflow.
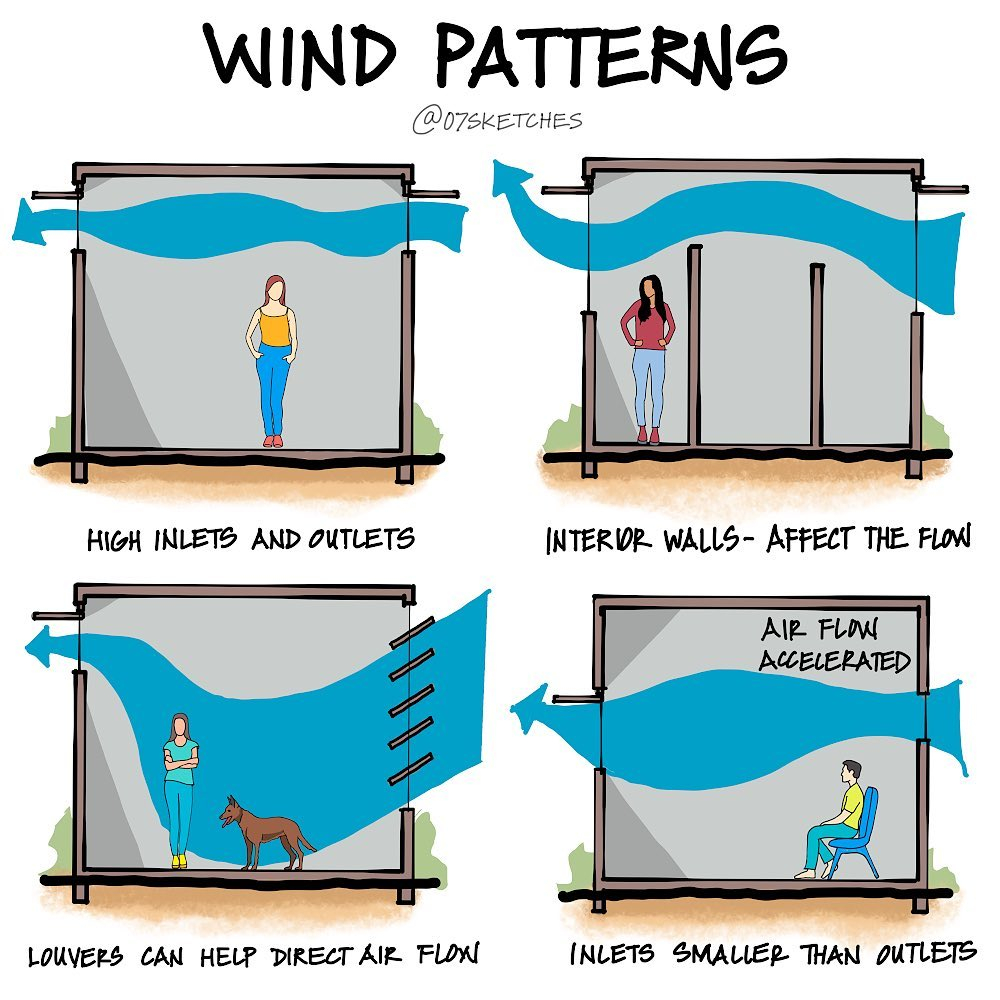

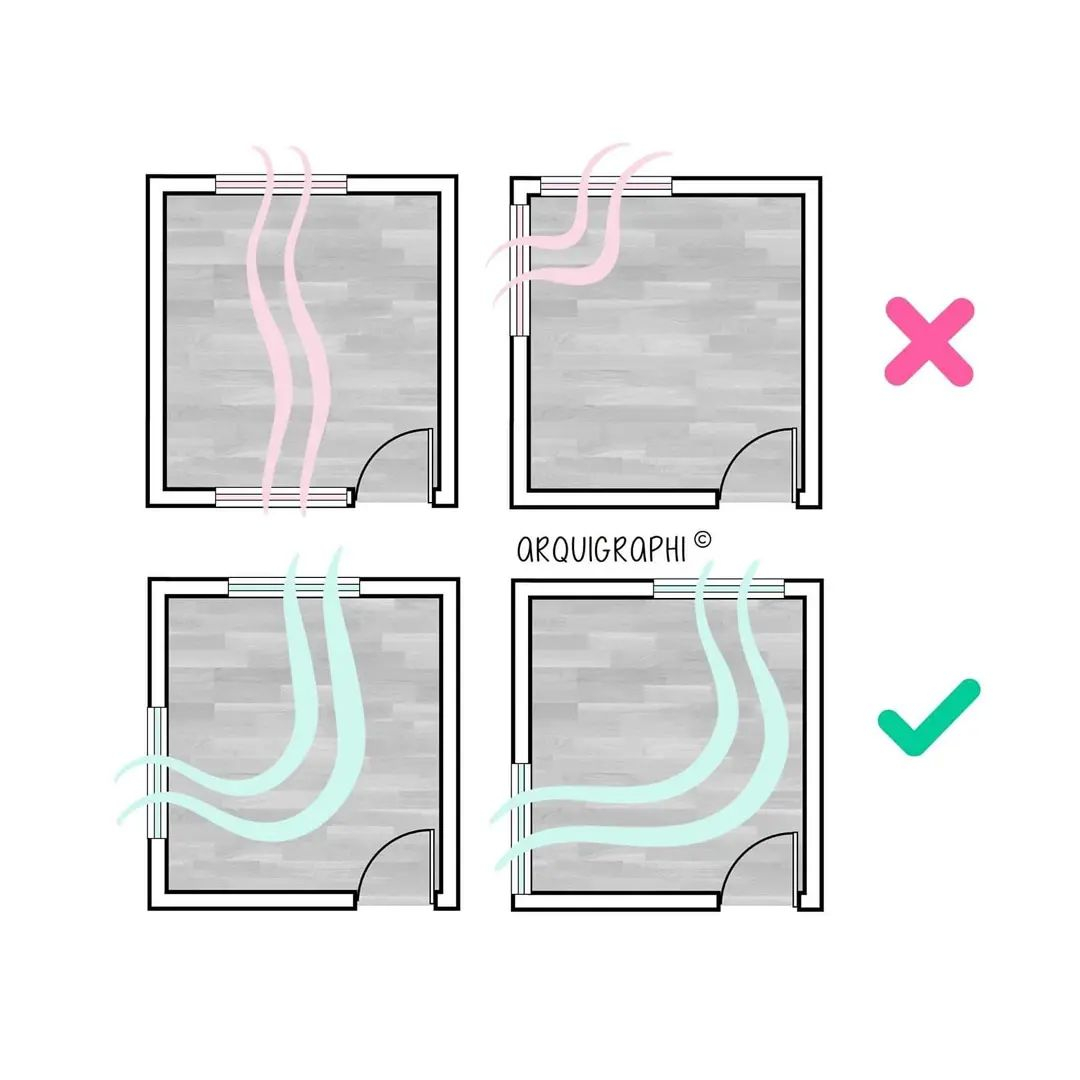
Chimney Effect
A solar chimney is a system that utilizes the sun’s heat to cool a building by utilizing the stack effect. It works by warming a column of air through solar heat gain, which then rises and pulls in fresh outside air into the building. This system is also known as thermal chimneys, thermosiphons, or thermosyphons.
Stack Effect
The stack effect is a natural phenomenon that occurs in buildings with multiple floors. As warm air rises, it creates a pressure difference between the top and bottom of the building. This pressure difference can cause air to flow from the bottom of the building to the top, and vice versa.
Windcatchers
They have been used in the Middle East and North Africa for centuries. They are tall towers that are made of brick or stone. The windcatcher is located on the roof of a building and has a series of openings at the top that allow air to enter. The air is drawn down through the tower and out through the openings at the bottom. This process creates a cooling effect that can help to reduce the temperature inside a building by up to 10 degrees Celsius.
Cross Ventilation
Cross ventilation is a natural way to ventilate a building by allowing air to flow through it from open windows or doors on opposite sides. This can help to improve indoor air quality, reduce energy costs, and create a more comfortable living or working environment.
Insulation:
Insulation is a key passive design strategy for buildings. It helps resist heat flow and is most effective when installed as continuous insulation. Continuous insulation involves wrapping the building with a blanket of insulation to separate the inside from the outside with no thermal bridges. This is important for energy performance, comfort, indoor air quality, and mold elimination. Thermal bridges can create cold spots where moisture condenses, leading to mold growth, rot, and bugs.
Night Cooling:
Night cooling is a strategy that is used in hot climates. During the night, the temperature outside is often cooler than the temperature inside a building. By opening windows and doors at night, the cool air can flow into the building and help to cool it down.
Evaporating Cooling Systems
The evaporation of water helps absorb heat, leading to a decrease in air temperature and an improvement in relative humidity. This technique has been used in traditional Persian and Egyptian architecture for centuries.
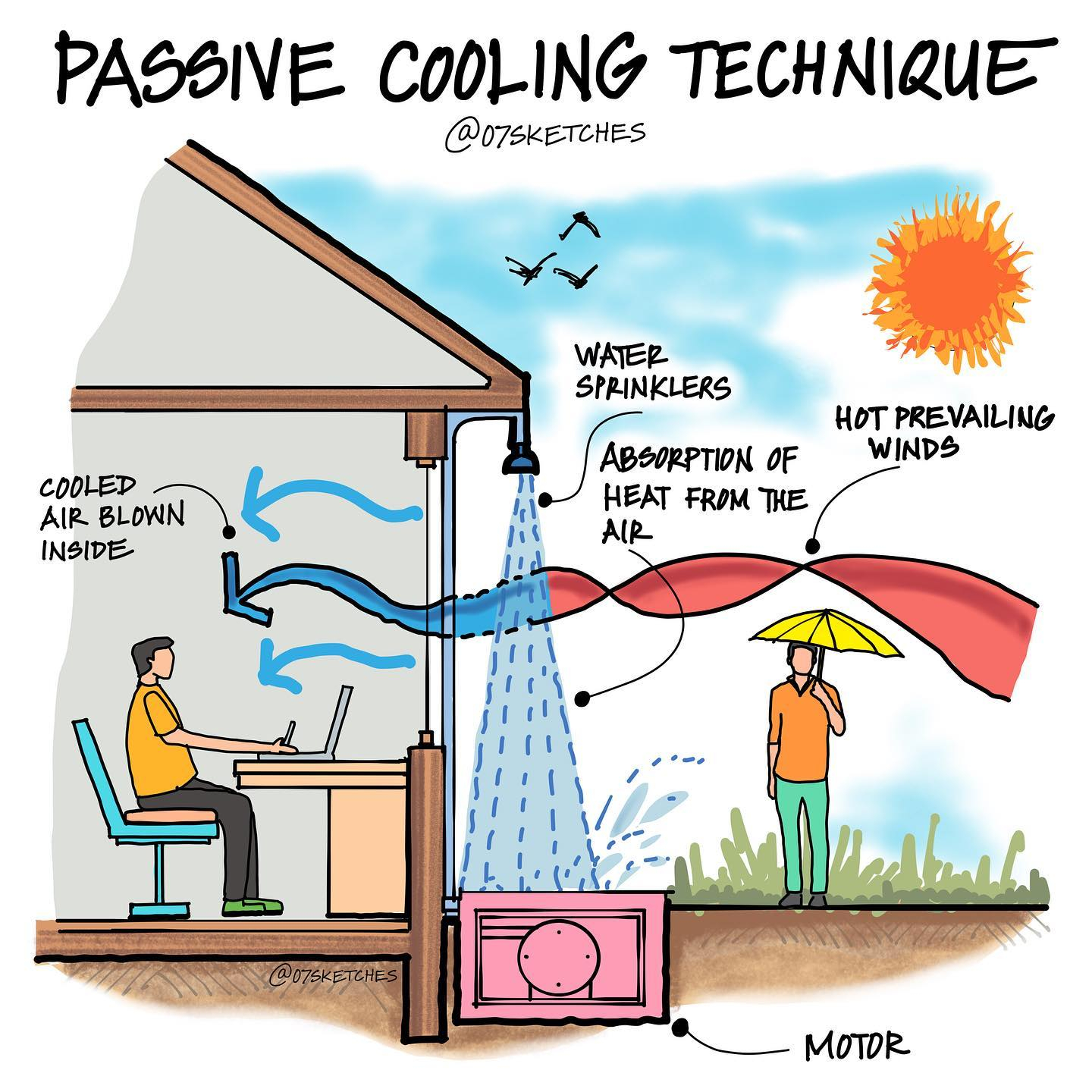
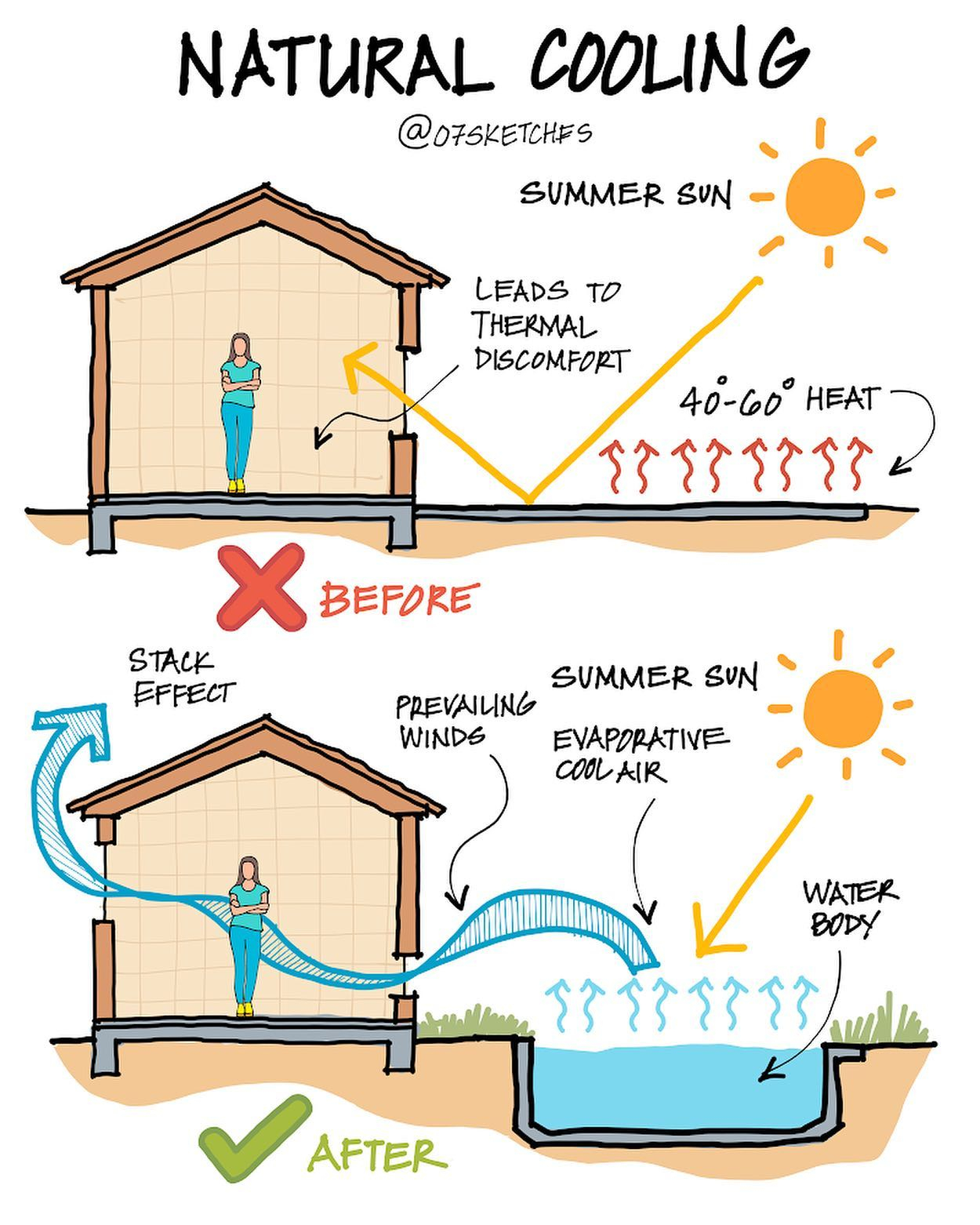

Windcatchers were used to direct air flows through underground water systems, bringing cool and humid air into buildings. Courtyard houses also utilized plants and pools to enhance this cooling strategy. Other passive techniques, such as roof ponds and water curtains, rely on evaporation to cool spaces.
Thermal Mass and Roof Space
Creating a gap between the ceiling and the roof is a strategy to prevent heat from entering the living area. In summer, the sun’s heat enters through the roof and heats up the air at the highest point in the building. By having an empty space or a loft for storage at the highest point, the hot air can be kept away from the occupants. At night, when the air is cooler, the heat absorbed by the building is released, maintaining a pleasant internal temperature during the day. This prevents a drastic drop in temperature at night.
Greening
Outdoor vegetation such as trees, shrubs, and plants offer numerous benefits including reducing noise pollution, moderating air temperature and humidity, enhancing biodiversity, and improving the aesthetic appeal of spaces. Vegetation also absorbs solar radiation, provides shade, and releases moisture into the air through transpiration. Incorporating elements like courtyards gardens, green roofs, green walls, and bio walls in architectural designs can contribute to cooling spaces in arid and semi-arid climates.
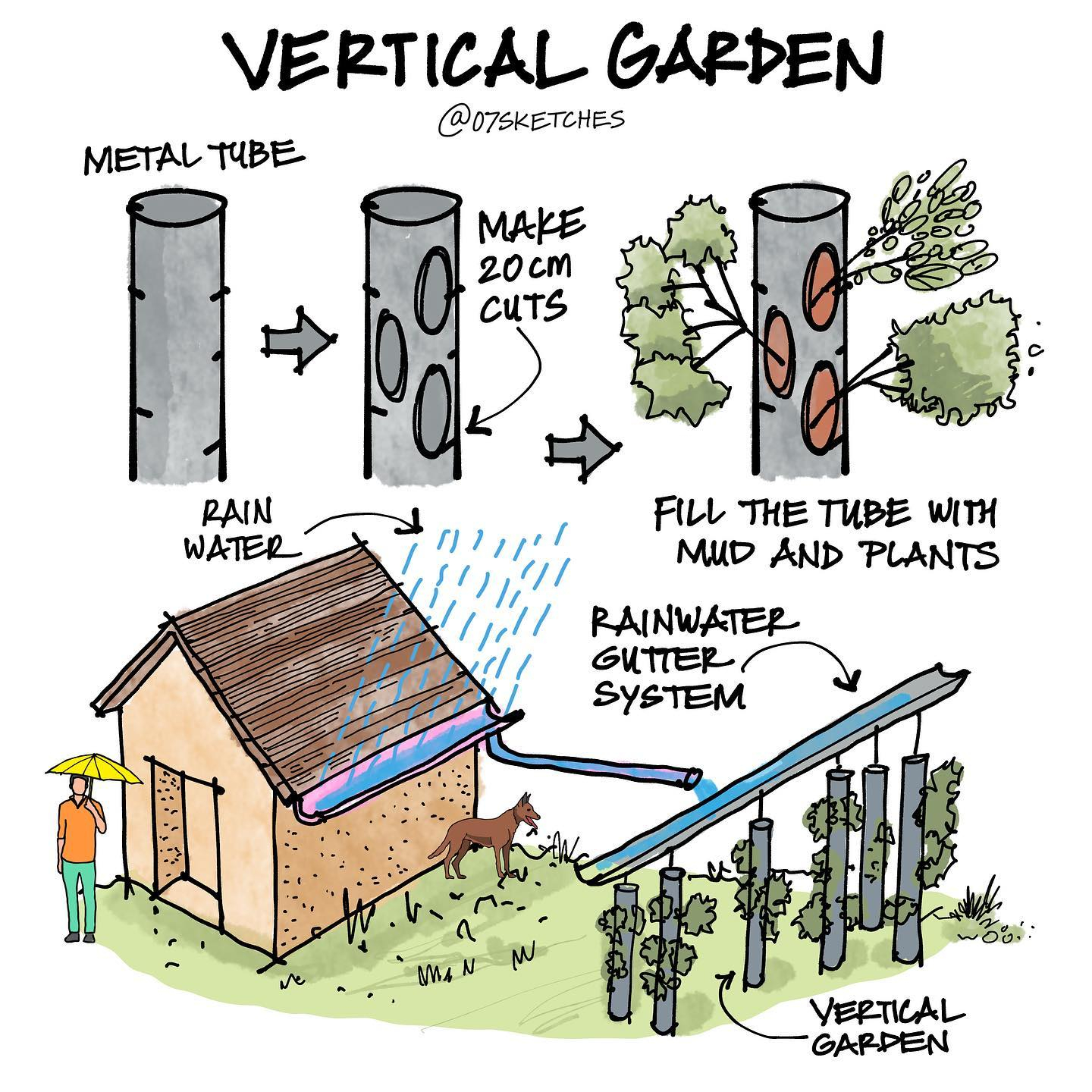

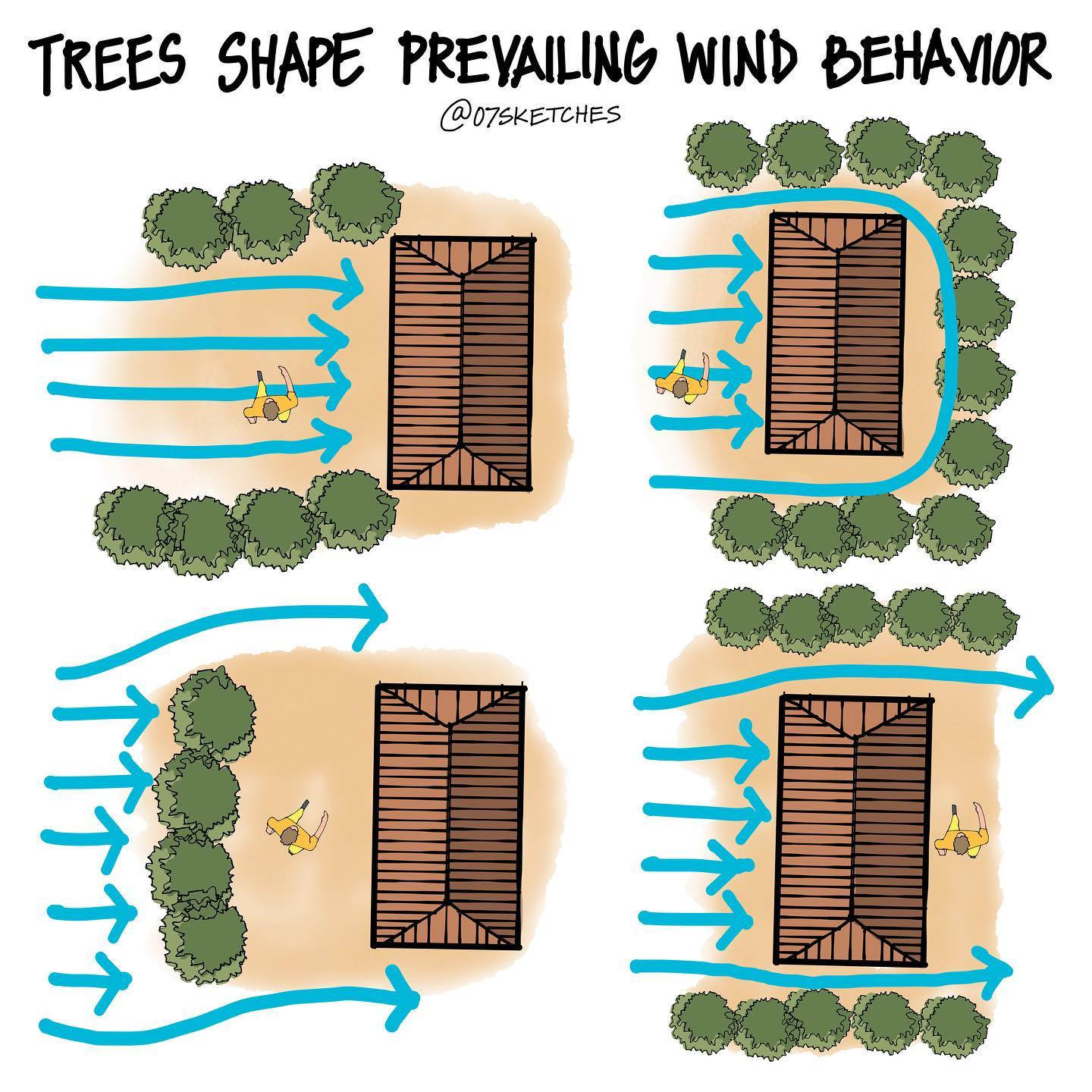
Pros And Cons Of Passive Cooling Systems
Pros:
– They are One of the best solutions to achieve sustainability in architecture.
– They can help to reduce energy costs. Passive cooling systems do not require electricity to operate, so they can save money on energy bills.
– Passive cooling systems can help to improve indoor air quality. By using natural ventilation and shading
– Passive cooling systems can help to reduce the amount of pollutants in the air.
– Passive cooling systems can help to reduce noise levels. By using sound-absorbing materials and insulation
– Passive cooling systems can help to create a more peaceful and quiet environment.
Cons:
– Passive cooling systems may not be effective in all climates. In very hot or humid climates, passive cooling systems may not be able to provide enough cooling to keep a building comfortable.
– passive cooling systems may require more maintenance than active cooling systems.
– They may need to be cleaned and repaired more often, and they may not be as durable as active cooling systems.
– They may not be suitable for all types of buildings. They are most effective in buildings with large windows and open floor plans.
– Passive cooling systems can be very effective in reducing energy costs, improving indoor air quality, and increasing comfort.
In conclusion, passive cooling systems are a great way to reduce energy costs and improve indoor air quality. They are effective in a variety of climates, and they can be used in both new and existing buildings.
