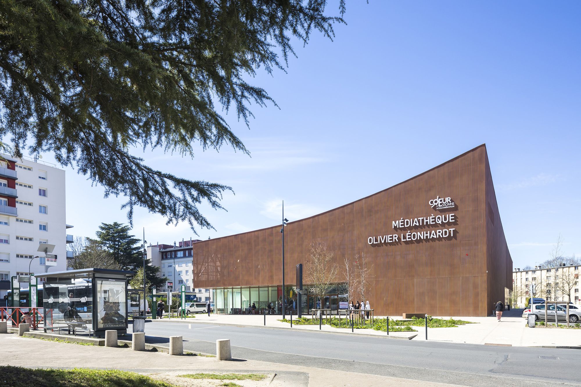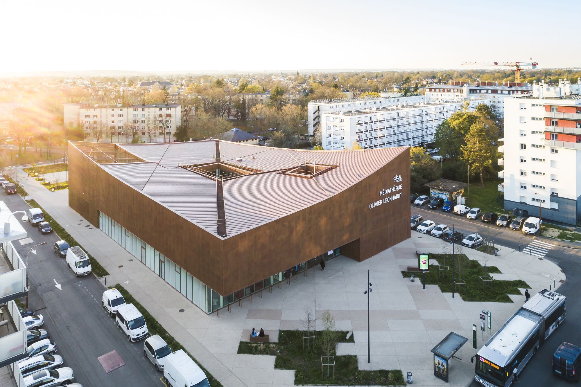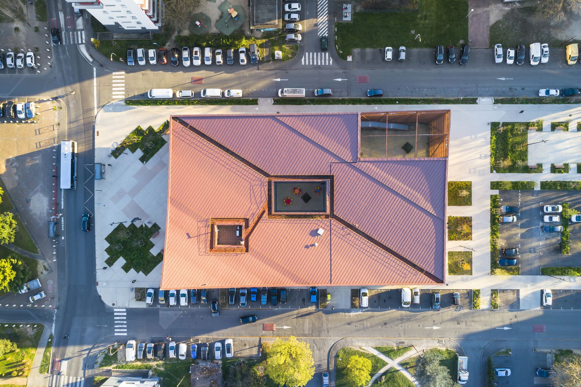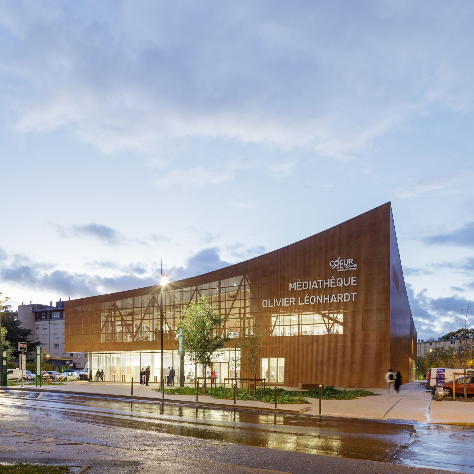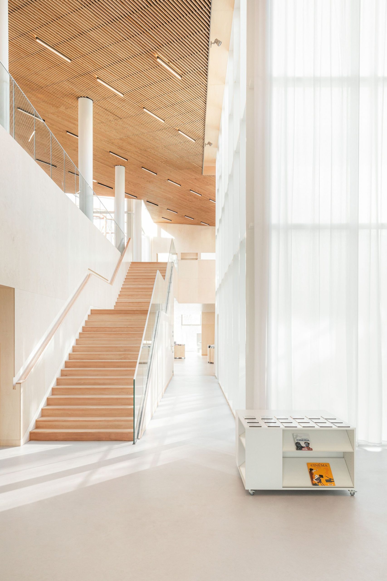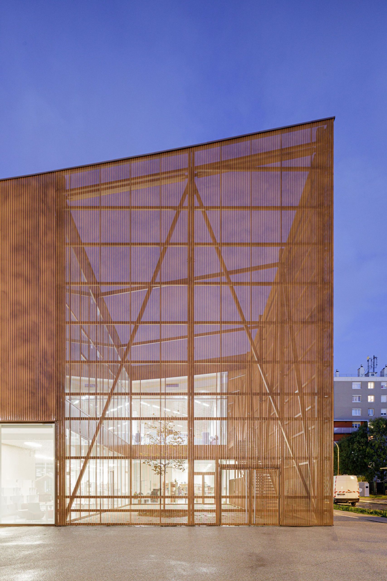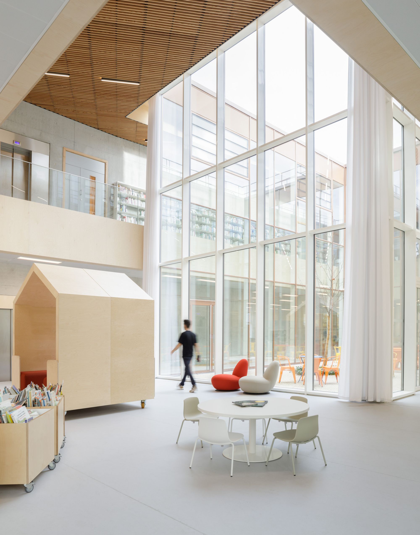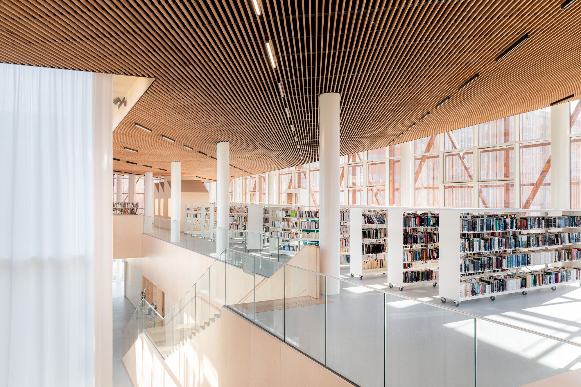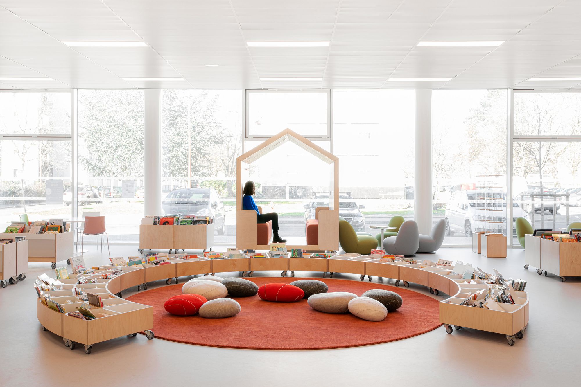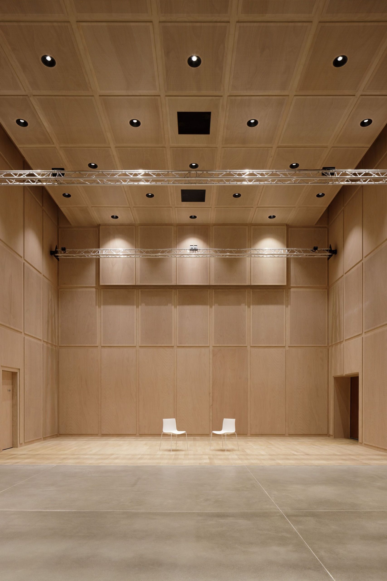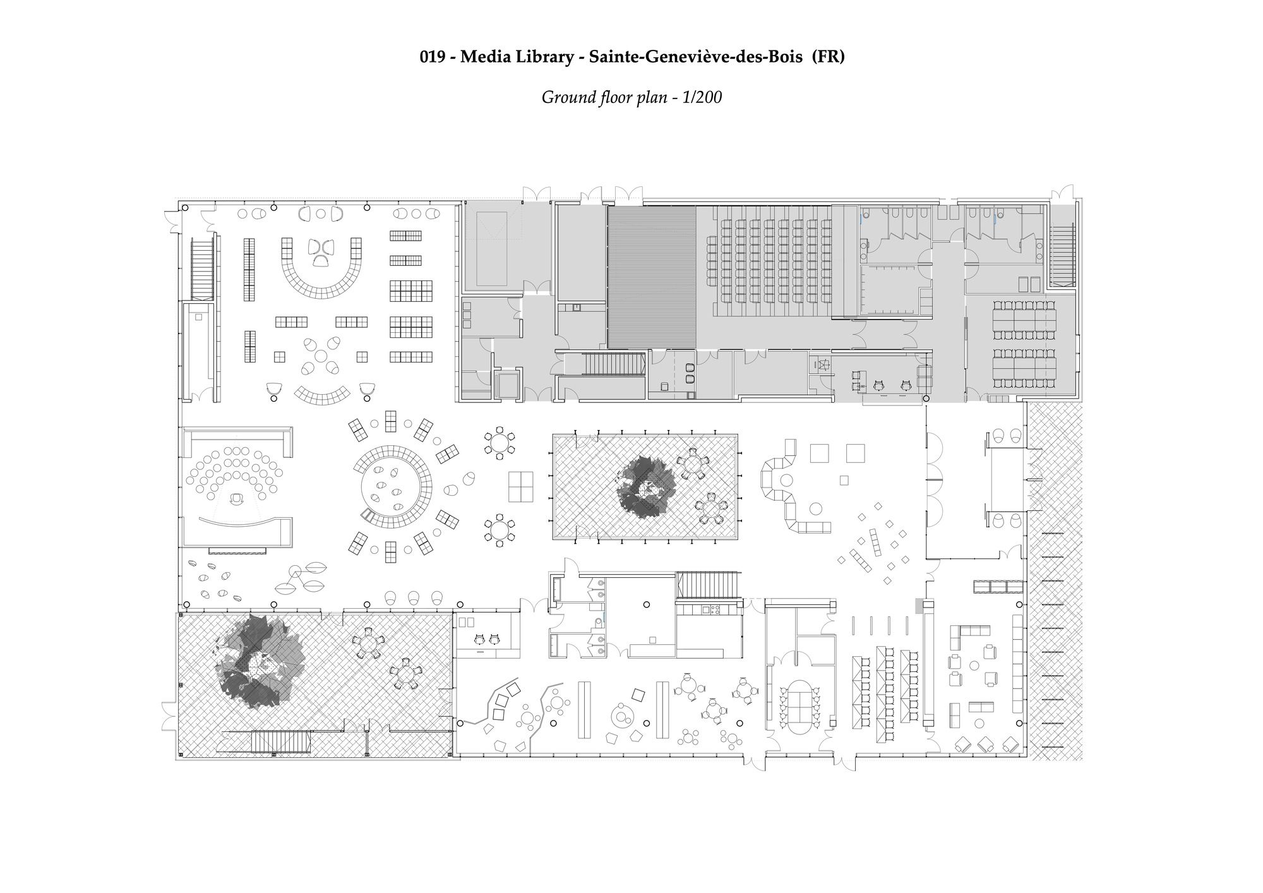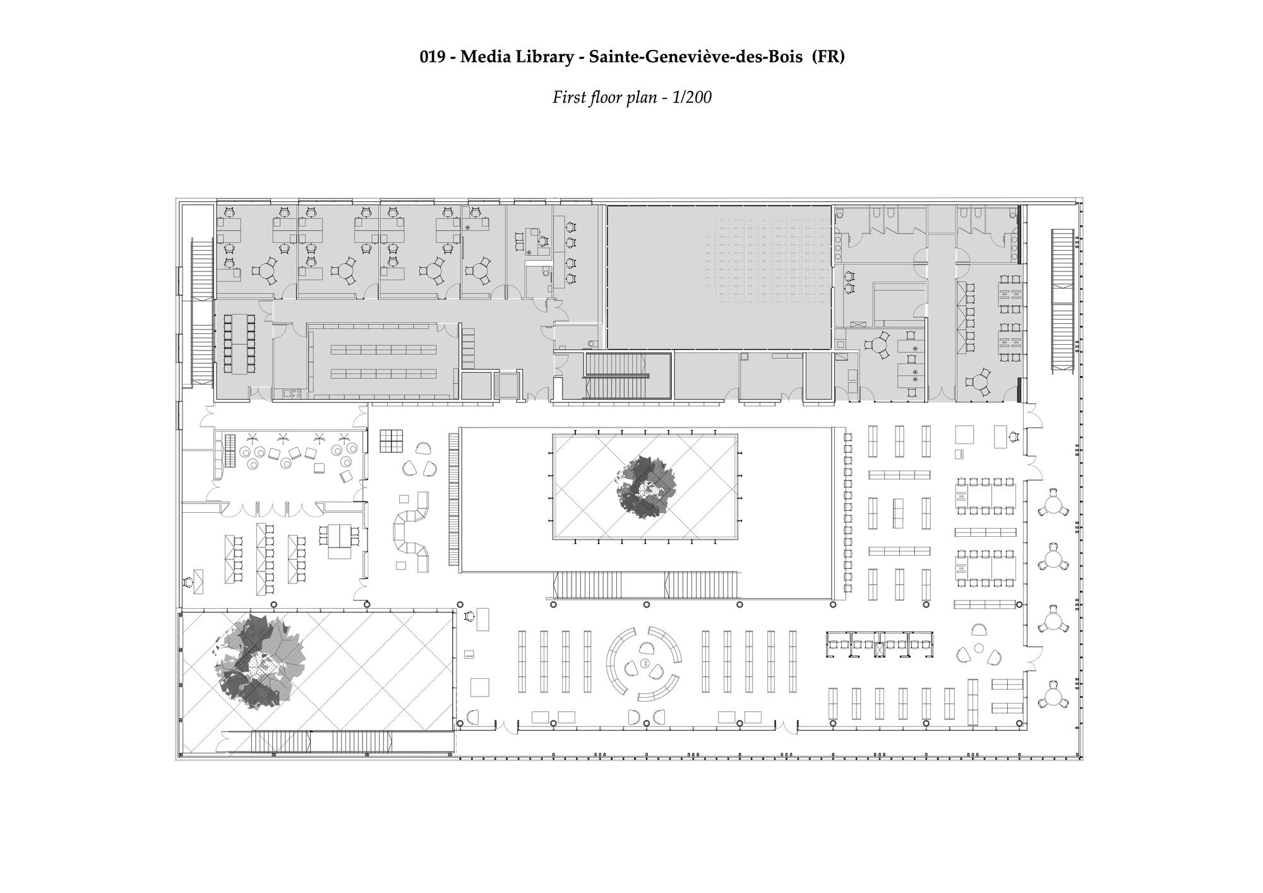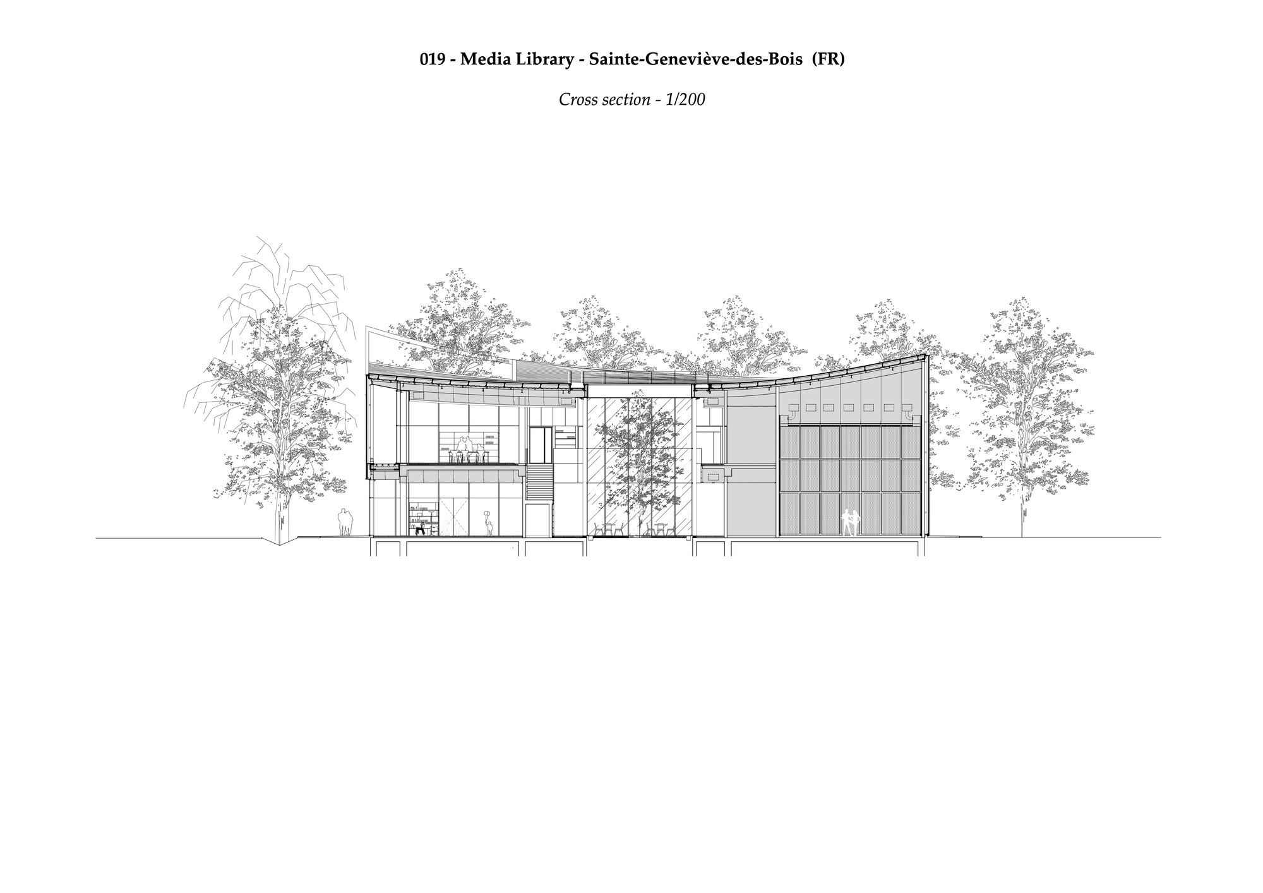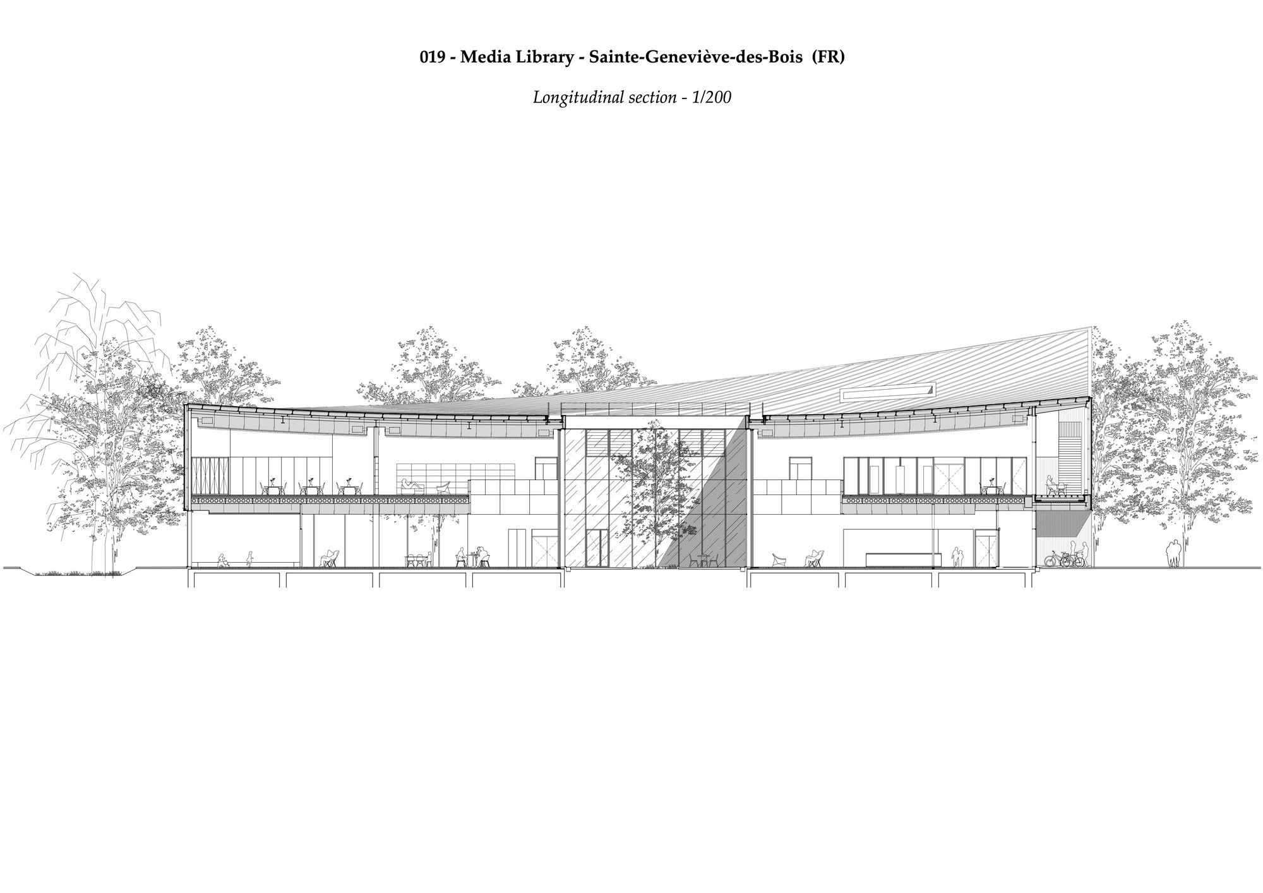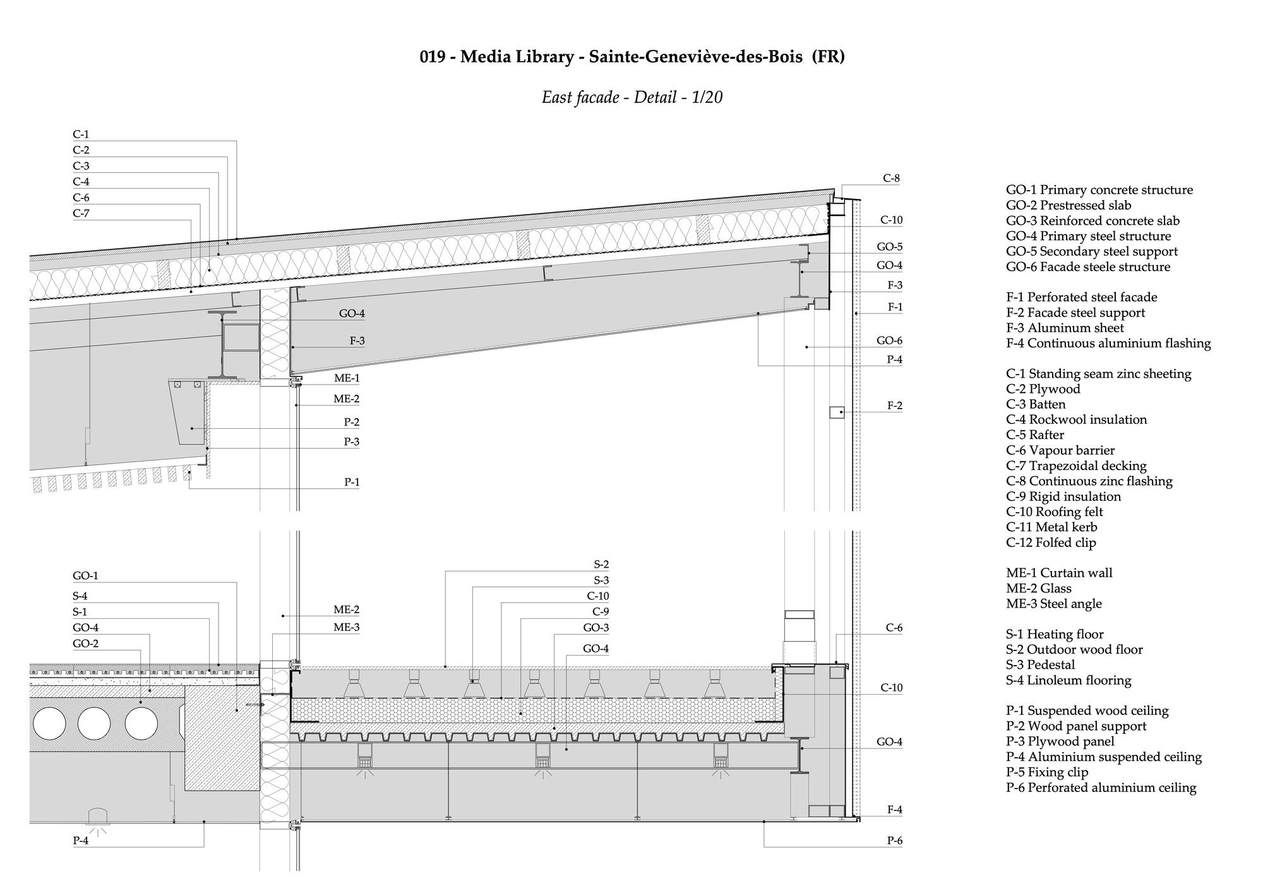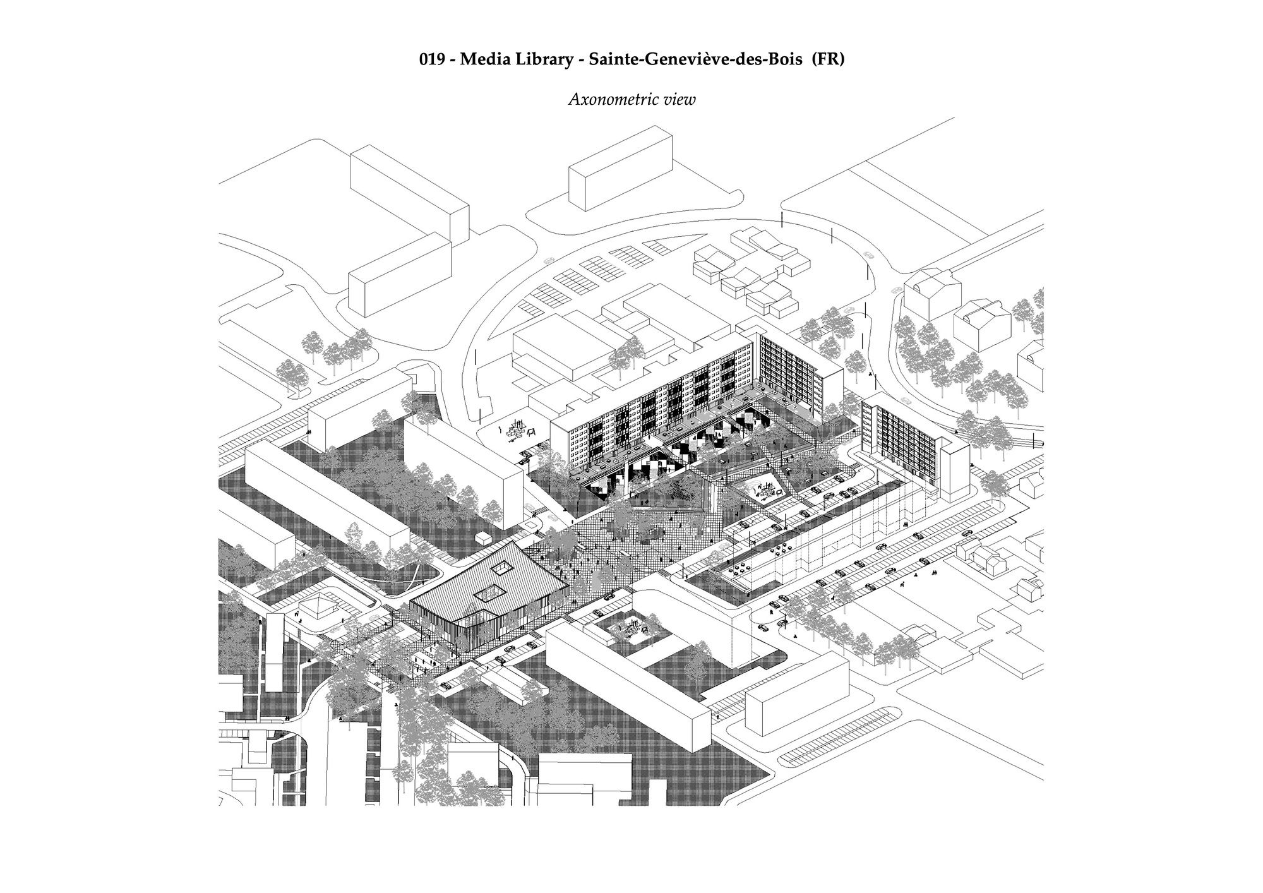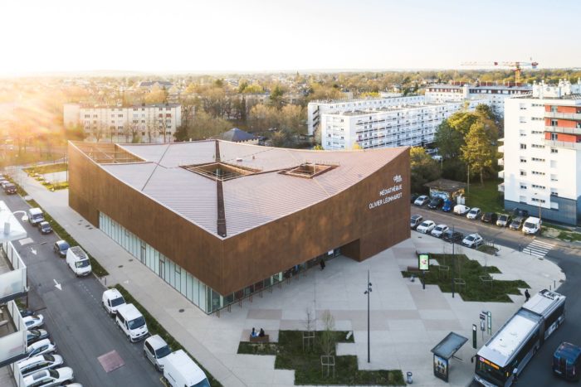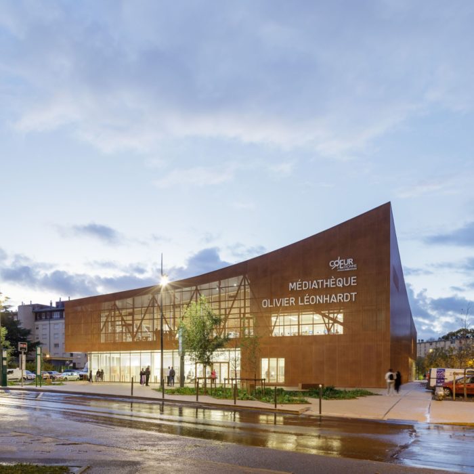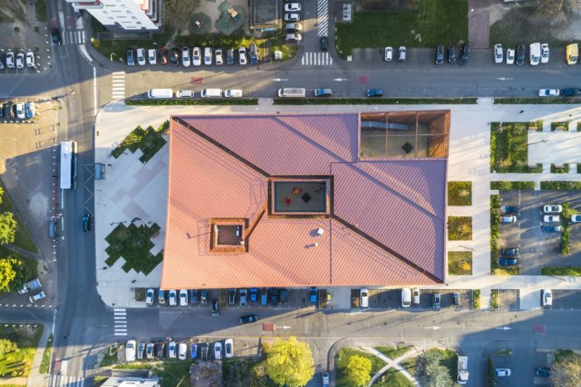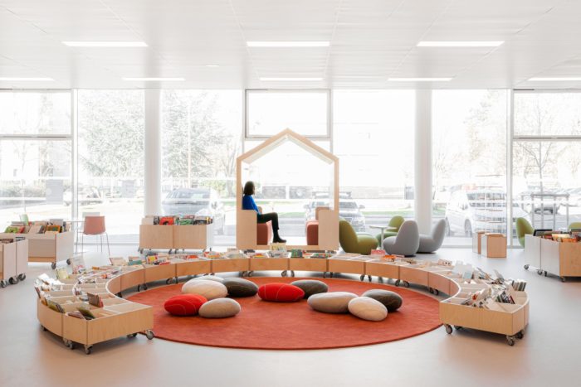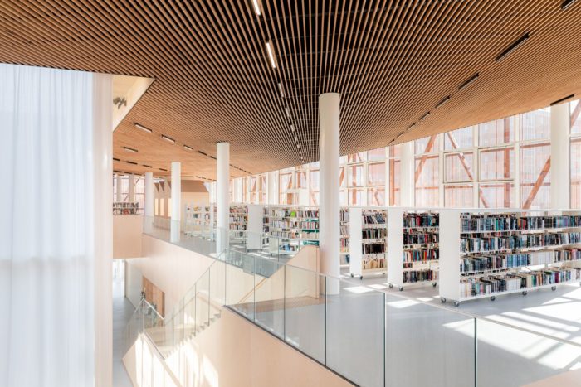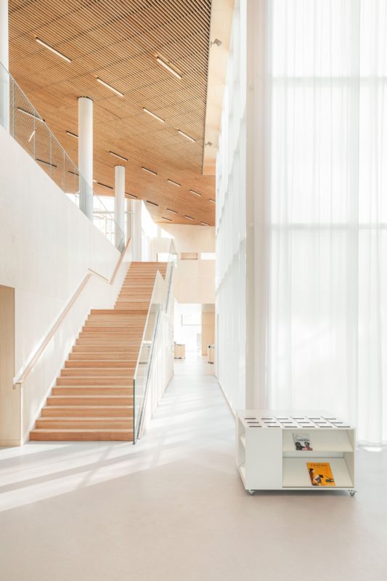Sainte-Geneviève-des-Bois, situated in the Essonne department, lies just 34 kilometers away from the vibrant city of Paris. The idea of constructing the Olivier Léonhardt media library emerged from the strong commitment of the local government to provide the community with enhanced access to culture and knowledge. To achieve this noble objective, they made the bold decision to organize a competition for innovative ideas, aiming to transform an abandoned market space located at the heart of the “U de Saint Hubert.” This residential area is well-known for its challenges, encompassing social, cultural, and economic struggles experienced by its residents.
Media Library Sainte-Geneviève- des-Bois’s Design Concept
You’re describing a specific design project that aims to enhance the quality of life for occupants and act as a catalyst for urban development. The project focuses on creating a vibrant public area that encourages interaction and fosters a sense of community. The main entrance is strategically located near existing buildings, and there is a forecourt that serves as a connecting space. This design approach prioritizes accessibility and creates a welcoming environment for students, researchers, and doctors.
Conversely, the structure finds itself nestled amidst the towering trees that command the landscape, offering an alluring invitation for visitors to immerse themselves in the lush natural environment. The micro-perforated envelope serves as a clever filter, seamlessly melding the exterior with the interior, allowing the outside ambiance to be captured while safeguarding the unique atmosphere within the interior spaces.
The design of the media library is inspired by a dual-orientation grid that seamlessly integrates with the urban landscape’s existing grid. This orthogonal grid not only introduces modularity, adaptability, and resilience to the media library’s spaces but also ensures a harmonious connection with the surrounding environment. In contrast, the diagonal deformation of the roof serves to break away from the rigid, axial layout of the ground plan, making a distinctive statement. This design choice also helps in clearly marking the entrances, which align with the natural pathways taken by pedestrians traveling from the nearby station and schools.
The metal structure’s inherent flexibility gives rise to an elegant and lightweight outline. Within the media library , the layout revolves around these inviting courtyards, and a generous double-height space fosters a seamless visual connection between the various areas. This atrium-style double-height features a graceful staircase that promotes a smooth transition from the entrance hall to the working spaces. The interior, characterized by a double-skin facade, exudes a serene and contemplative ambiance, creating a tranquil atmosphere for its occupants.
The interior design for the media library takes a straightforward approach by embracing the inherent textures of each material. The central structural wall, constructed with exposed concrete, retains its authentic appearance. Its strategic south-facing positioning optimizes its thermal properties for efficient use. Walls and ceilings are adorned with plywood panels, not only ensuring acoustic excellence but also infusing a sense of warmth into the interior spaces. The inclusion of versatile systems, like movable walls and retractable bleachers in the auditorium, adds to the overall coziness and welcoming ambiance of the space.
Project Info:
Architects: Calmm architecture, archi5
Area: 4872 m²
Year: 2022
Photographs: Sergio Grazia
Acoustic Engineer: Cap Horn Solutions
Landscaper: Acte 2 Paysage
Design Teams: archi5, CALMM architecture
Client: SORGEM for Cœur d’Essonne Agglomération
Economist Engineer: MIZRAHI BET TCE
Environmental Engineer: oasiis environmental engineers
VRD: CL Infra
City: Sainte-Geneviève-des-Bois
Country: France
