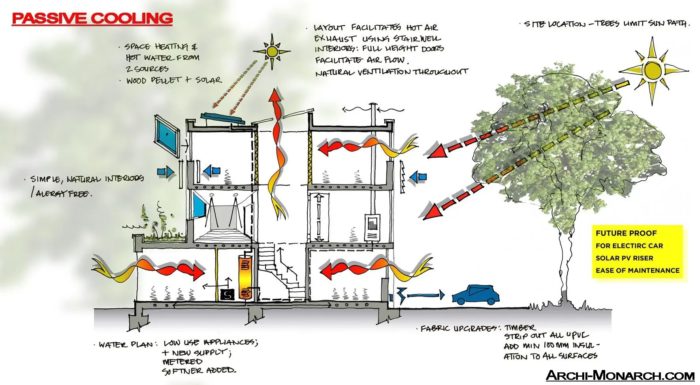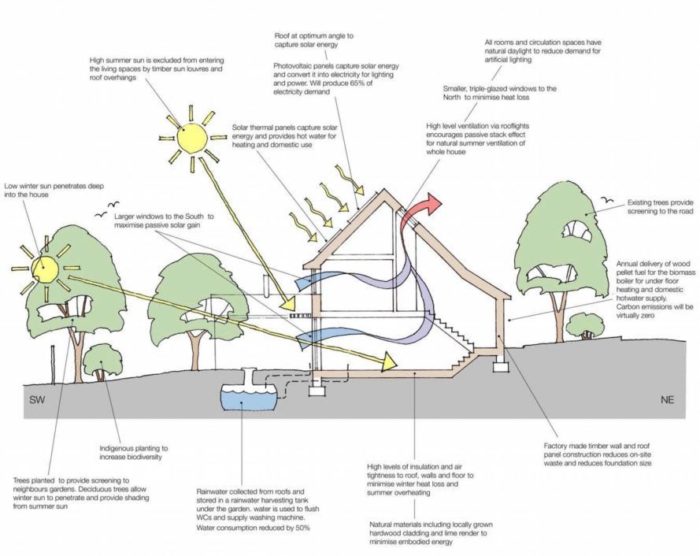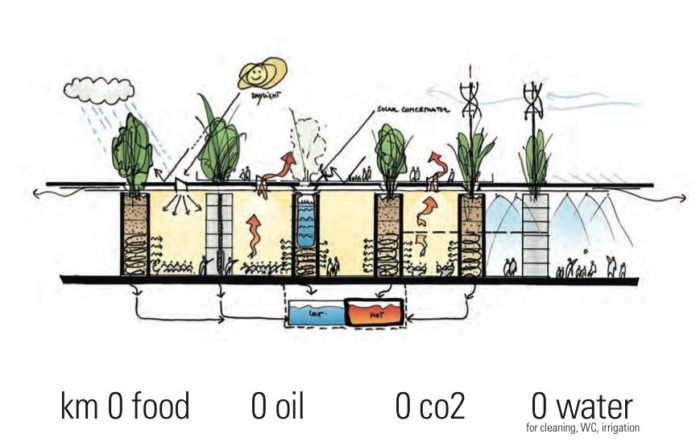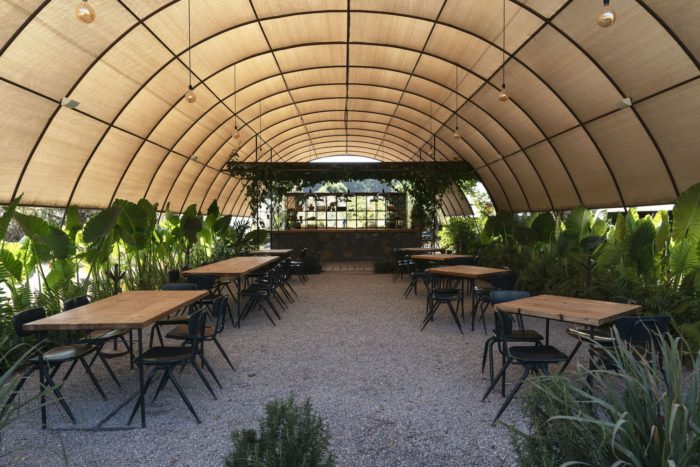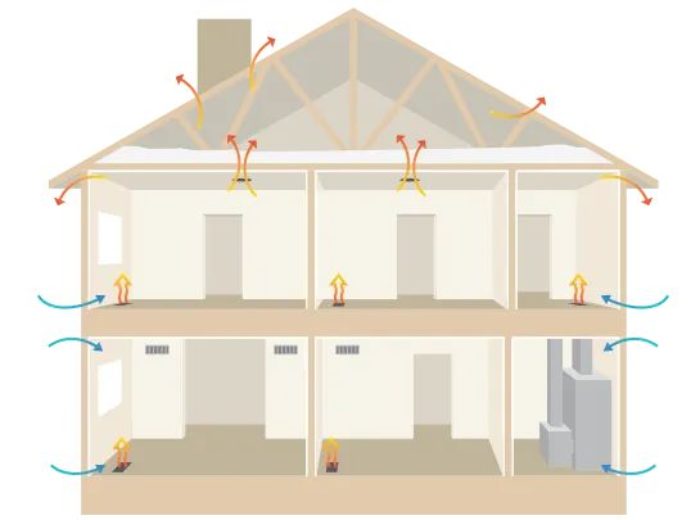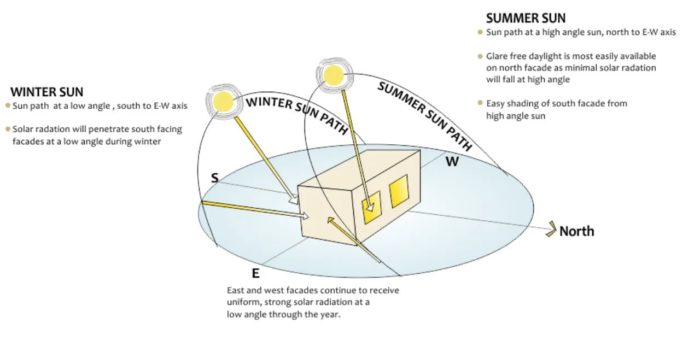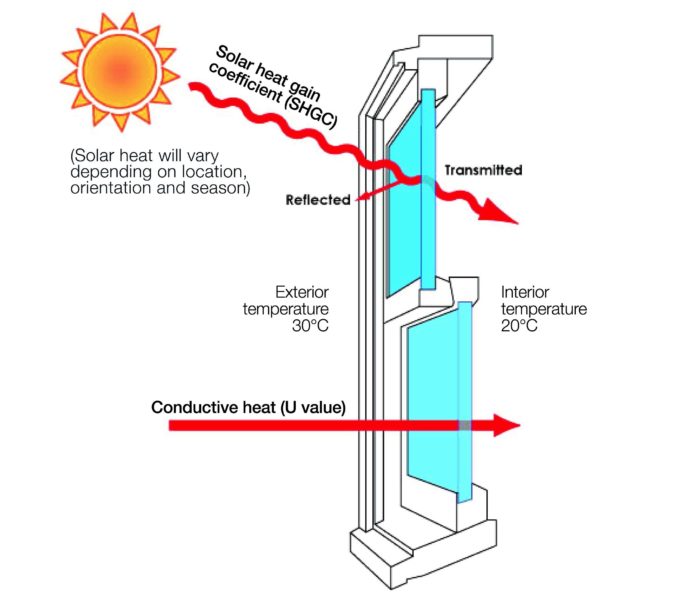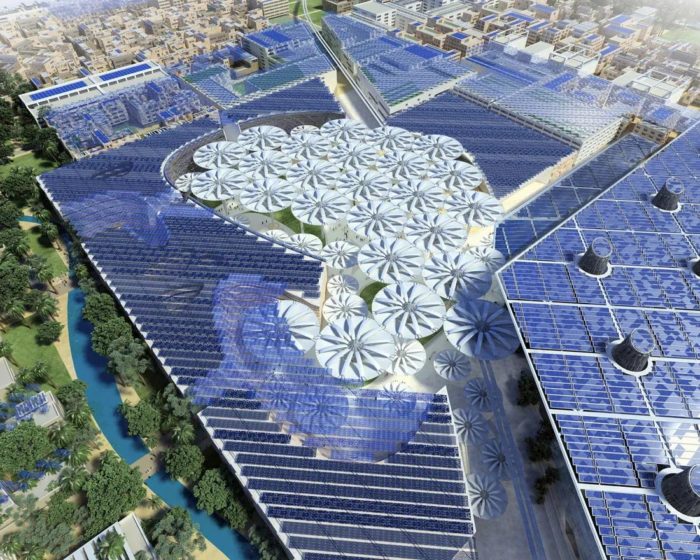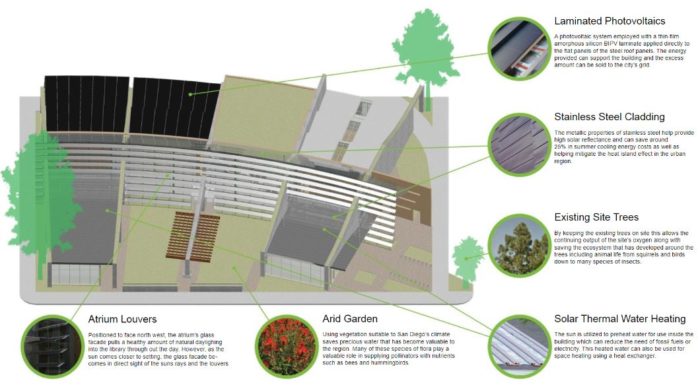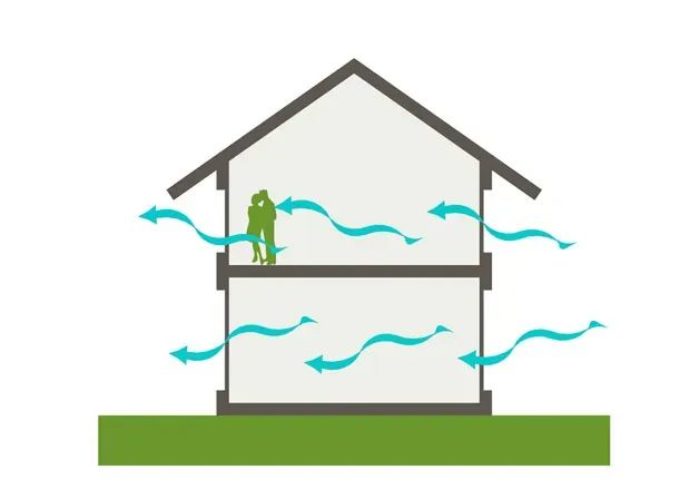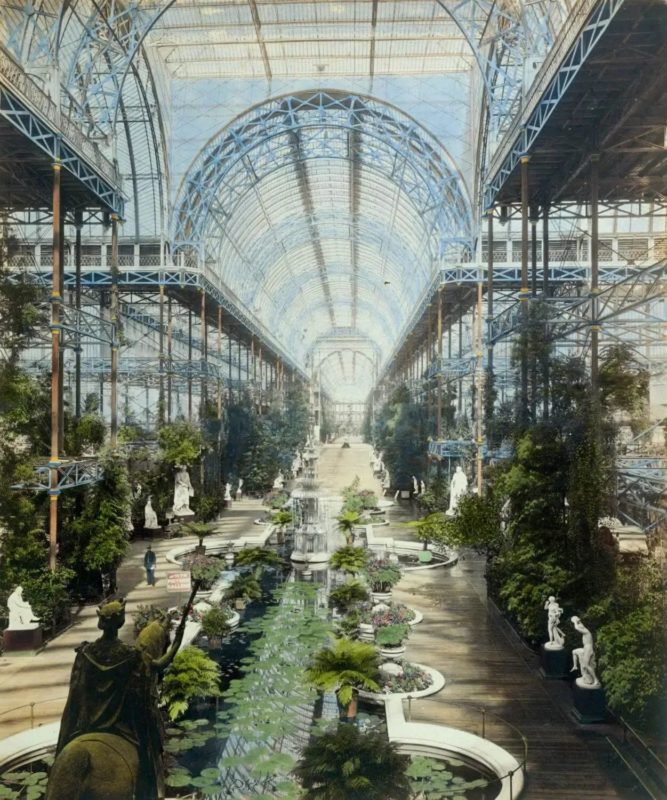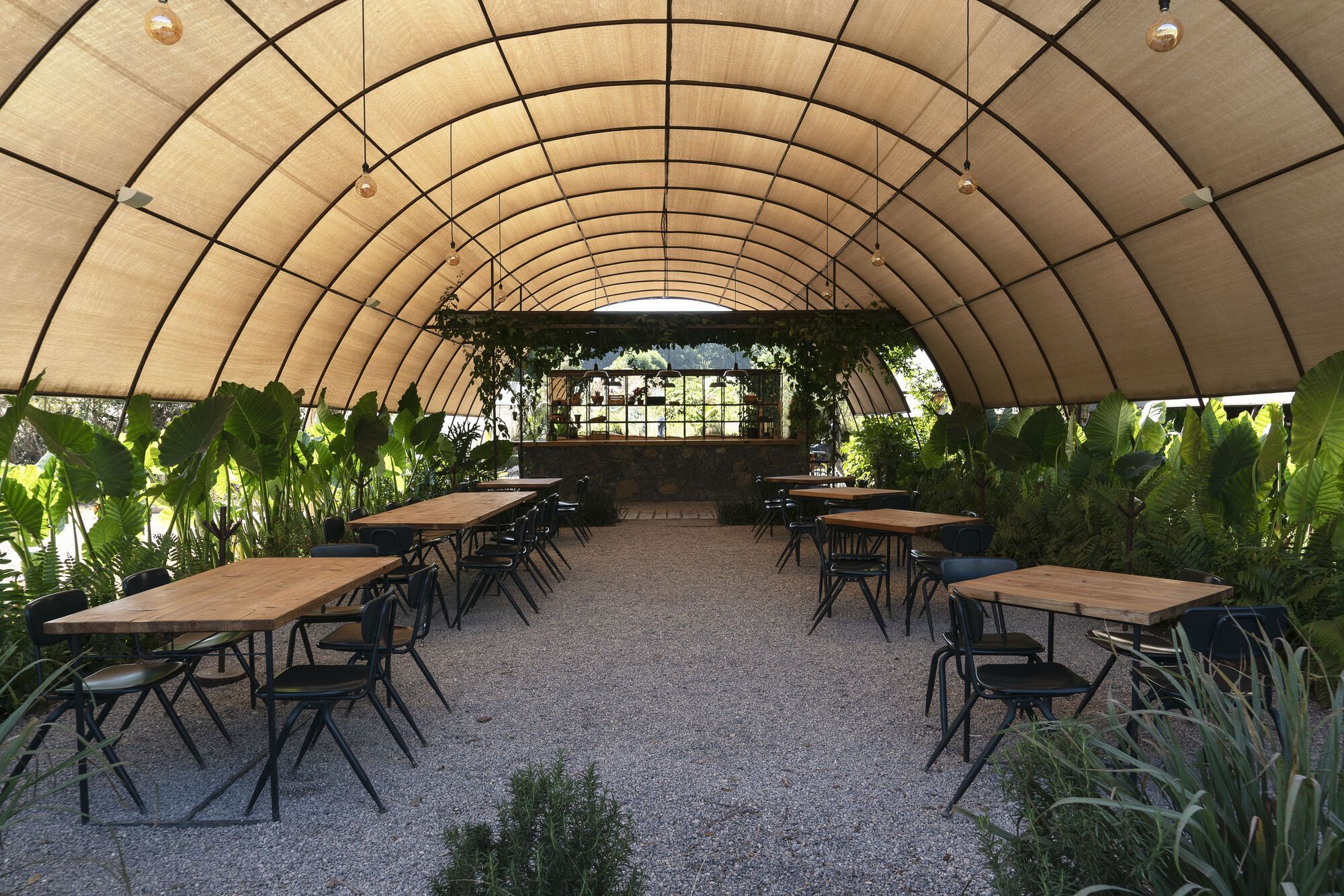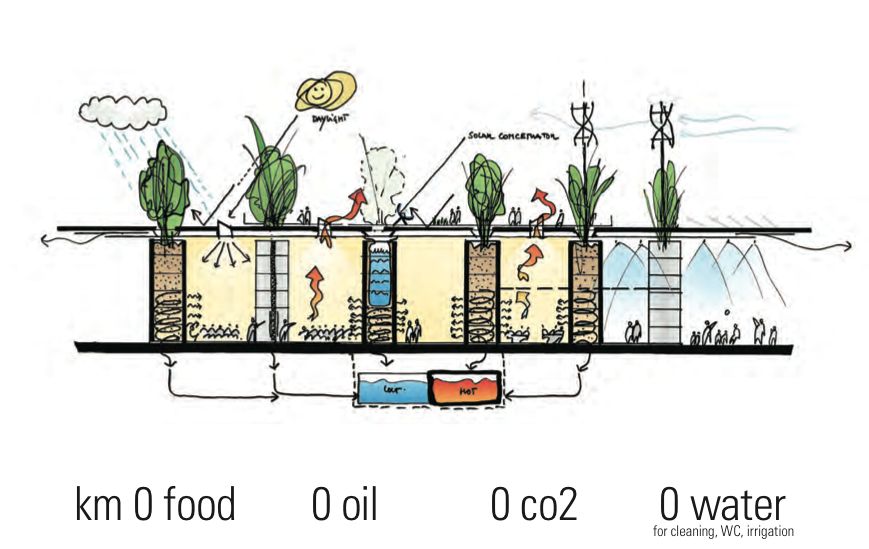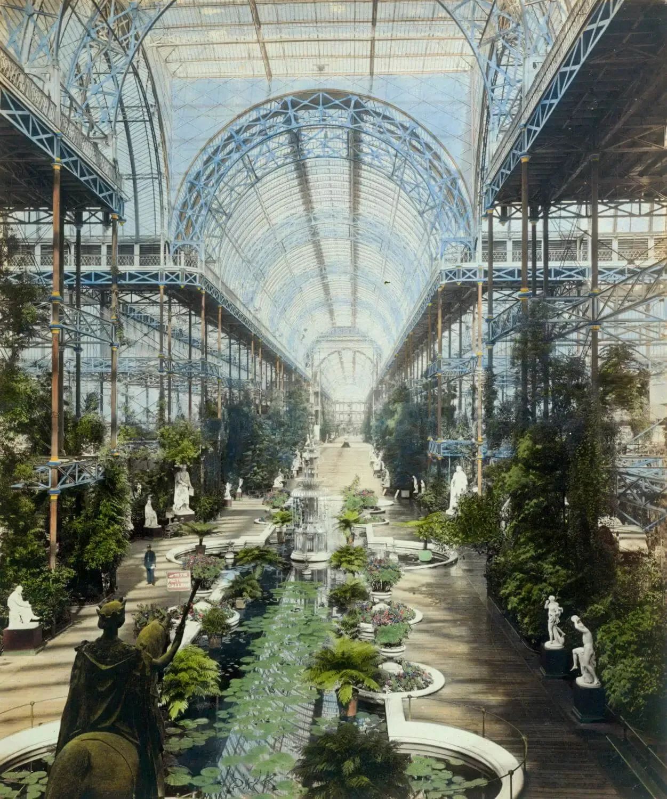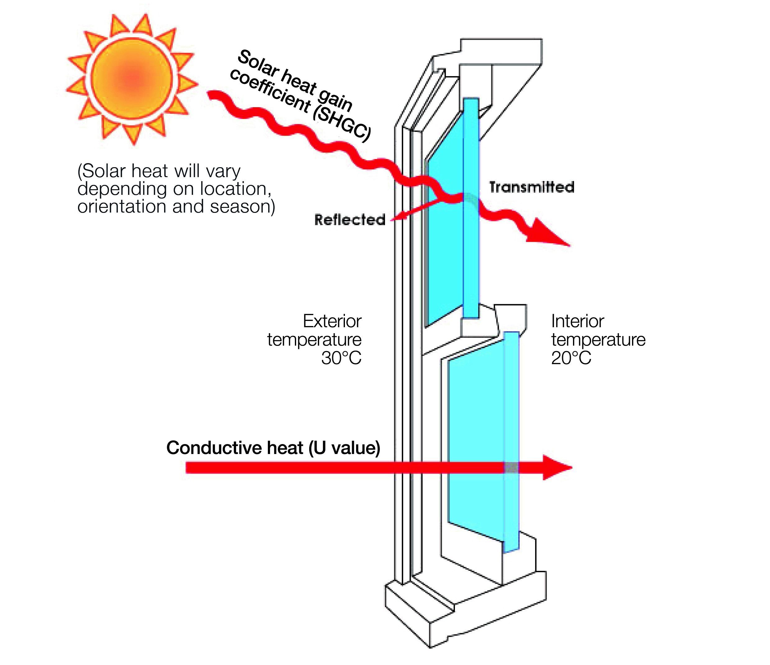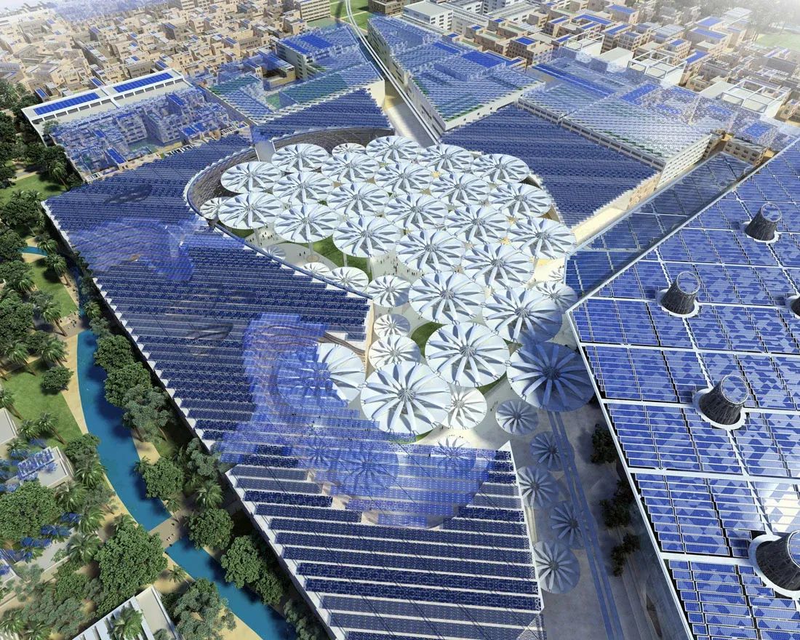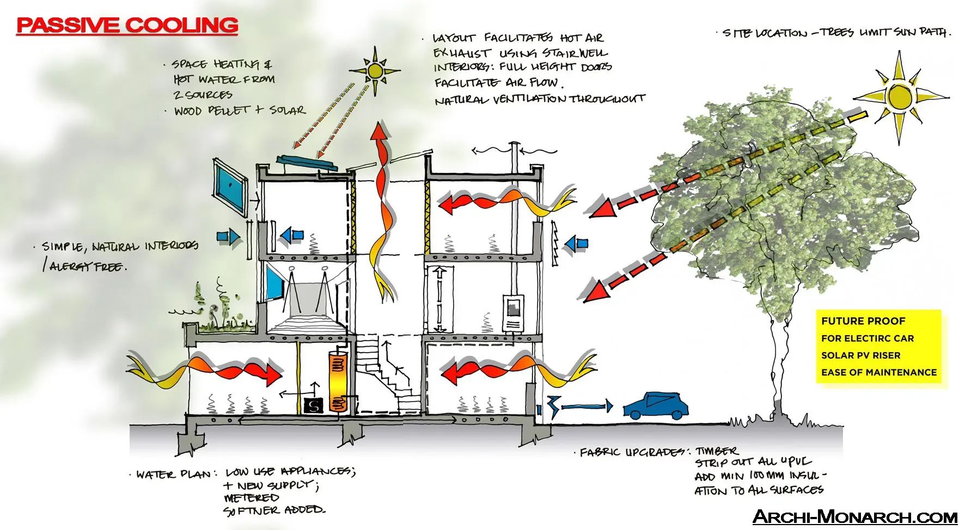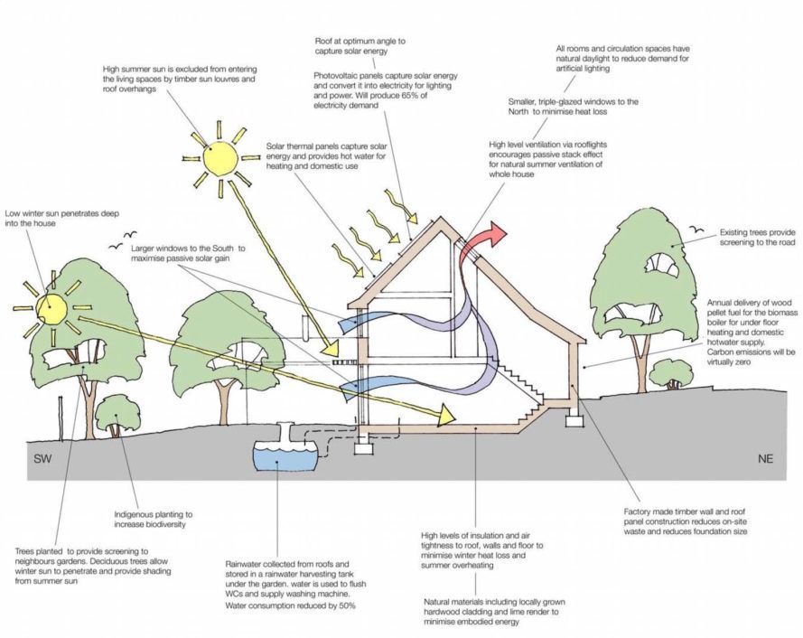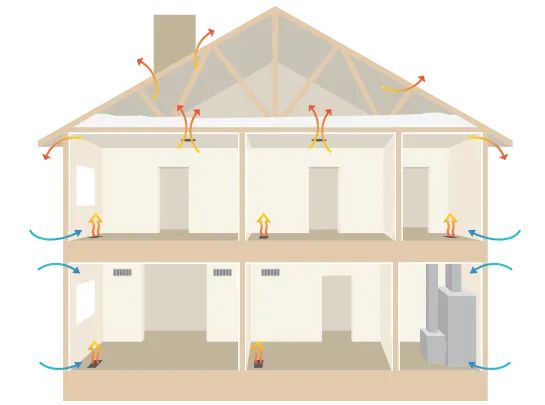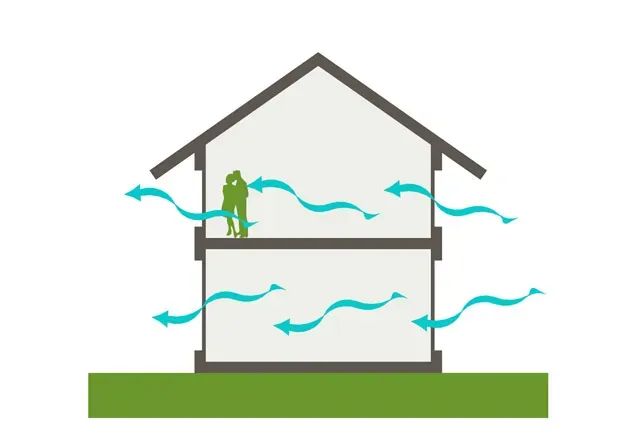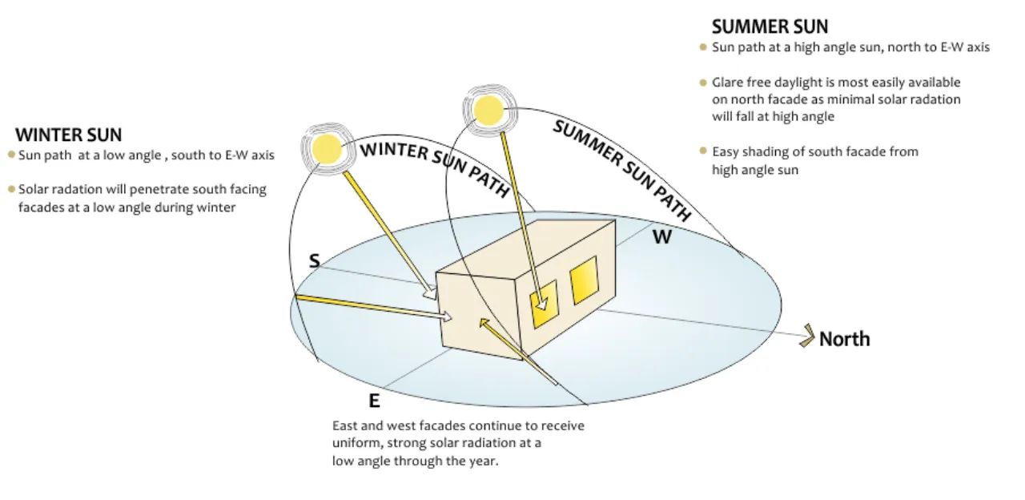Architecture is an interdisciplinary field that integrates principles from various fields to ensure the proper functioning of a structure. It is intrinsically connected to its context, which includes the environment. Traditional design principles aim to enhance a building’s bioclimatic performance. However, the current environmental crisis highlights the need for passive design strategies, which use natural conditions to regulate a building’s temperature and energy consumption. The question is whether passive design Strategies can effectively reduce the human carbon footprint.
The rapid increase in global energy demand and electricity consumption necessitates a shift toward sustainability and carbon neutrality. Substations, crucial power grid elements, consume substantial energy due to a lack of energy-saving design. The expansion of electricity usage has led to many substations with diverse energy-consuming factors. A passive energy-saving innovation is proposed, drawing from passive buildings that use efficient insulation, low heat transfer windows, and clean energy for temperature control. Passive design can substantially reduce energy consumption in various climates and building types. In the context of substations, implementing passive design principles is essential to reduce carbon emissions and enhance energy efficiency.
What are Passive Design Strategies?
Using natural circumstances to lessen the need for artificial or mechanical climate control is called passive design Strategies. This means making the most of natural components by optimizing a building’s layout, materials, openings, and orientation, ultimately improving environmental comfort. When these techniques are widely used, individual buildings become more ecologically friendly, and their overall energy usage drastically decreases.
The environment, energy use, and public health are all significantly impacted by building construction and infrastructure development operations. The AEC sector plays a significant role in both resource depletion and rising pollution levels worldwide. According to a recent Architecture 2030 research, 40% of yearly global greenhouse emissions are produced by the built environment. This concerning statistic shows that creative design solutions, in addition to active design techniques with low environmental impact, are desperately needed by architects and engineers. In this situation, passive design strategies are helpful.
Some Of The Benefits Of Passive Design
1- Energy Reduction
Passive design strategies can help to reduce a building’s energy consumption by up to 70%. This can lead to significant reductions in greenhouse gas emissions. For example, a study by the U.S. Department of Energy found that a passive house in Germany uses 70% less energy than a typical new home.
2- Comfort And Health:
Passive design strategies can help to create comfortable and healthy indoor environments. Natural light and ventilation can help to reduce stress and improve productivity. For example, a study by the University of California, Berkeley found that students in classrooms with natural light performed better on tests than students in classrooms without natural light. Through the provision of natural light, the promotion of natural ventilation, and the reduction of indoor air pollution, passive design techniques can enhance health and well-being.
3- Cost
Passive design strategies can save money on energy costs in the long run. They can also reduce the initial construction cost, as they often require less materials and labor than traditional building methods. For example, a study by the National Renewable Energy Laboratory found that passive houses are typically 10-15% more expensive to build than conventional homes. Still, they can save homeowners up to $10,000 per year on energy costs.
4- Accessibility
Passive design techniques can minimize the original cost of construction and ongoing operating costs by lowering the reliance on mechanical systems, which opens up the possibility of developing sustainable buildings at a cheaper cost to a broader variety of individuals.
5- Sustainability
Passive design is a sustainable approach to building design that can help to reduce a building’s environmental impact. It is based on the principles of bioclimatic architecture, which uses natural conditions to regulate a building’s temperature and energy use. For example, a study by the Rocky Mountain Institute found that passive houses can reduce a building’s carbon footprint by up to 80%.
How passive design can be used to reduce carbon footprint
1- Orientation
The positioning of a structure on its site concerning the sun and wind is known as orientation, and it is a passive design concept. Correctly oriented buildings can benefit from passive solar architecture, which minimizes direct sun exposure and maximizes natural ventilation to lower energy costs and increase indoor comfort. Lowering the requirement for heating and cooling systems and improving indoor comfort is feasible by positioning the building to receive as much sun exposure as possible in the winter and as little as possible in the summer. Similarly, producing a suitable indoor climate without using mechanical ventilation systems is feasible by orienting the building to take advantage of prevailing winds.
2- windows
Choosing apertures that allow light to enter during the winter and allow ventilation during the summer is one of the basic tenets of passive design. Notably, the construction sector contributes significantly to CO2 emissions, with a large amount of these emissions coming from manufacturing its raw materials. Anything that contributes to our planet’s environmental impact be it a living organism or an inanimate object, has a “carbon footprint” that is measured throughout its whole life cycle.
3- Insulation
Improving a building’s thermal envelope through insulation can minimize heat gain in the summer and loss in the winter. Insulation is a passive design method. This lowers the energy needed for heating and cooling while maintaining a comfortable interior atmosphere. Insulation can be added to a building’s floor, walls, roof, and windows to lessen heat transfer. The three most popular insulation materials are foam, cellulose, and fiberglass. The local temperature, the kind of building, and the required level of energy efficiency will all affect the kind and thickness of insulation needed.
4- Materials
Apart from bioclimatic approaches that concentrate on our utilization and occupancy of constructed areas, a substantial amount of greenhouse gas emissions are linked to manufacturing building materials. Fossil fuels are burned, for example, in the production of steel and cement. Therefore, it is essential to give research and development projects top priority in order to produce renewable and sustainable substitutes for commodities like steel and cement. A crucial part of the construction system, green roofs blend in perfectly with passive design. Furthermore, by utilizing waste as their main raw material and guaranteeing their recyclability, construction materials are made closer to their natural life cycle, which includes disposal that respects the environment. A significant amount of the materials used in construction are produced and processed, which has a negative impact on the environment and frequently yields no benefits. Its linked disciplines of study need to provide more ecologically friendly methods and materials. Mitigating the environmental impact on our globe should involve strategies such as using prefabricated components, repurposing waste materials, and finding local resources.
5- Natural Ventilation
Natural air cooling can be achieved passively by cross ventilation. To maximize this strategy, the building’s placement should consider local variables, such as utilizing the prevailing wind currents during the sweltering summer months. Furthermore, carefully placed apertures close to the ceiling serve as vents for heated air that builds up in the vicinity of the higher regions, thereby lowering interior temperatures. The notion of insolation, or being exposed to sunshine, is similar. It entails orienting the building such that direct sunlight enters, especially during the cooler months like winter. It’s also critical to consider the impact of sunshine on building materials. These substances should be able to collect heat during the day and progressively release it at night in a manner compatible with the intended effect or facilitate these heat exchanges.
6- Green Building
Green building has numerous advantages, including enhanced insulation and thermal efficiency, reduced stormwater runoff, increased biodiversity, and improved air quality. Green roofs typically consist of a layer of growing medium and vegetation installed on top of a building’s roof structure. They vary in complexity, from simple rooftop gardens to extensive green roofs featuring various plant types, soil layers, and drainage systems. Green walls, also known as vertical gardens, serve a similar purpose but are integrated into building facades. They can be designed using different approaches, such as modular systems and stand-alone elements, and can be planted with various vegetation tailored to the building’s specific requirements and location. In the design of green roofs and walls, crucial considerations include:
- The selection and quantity of vegetation.
- The choice of growing medium.
- The implementation of adequate drainage and irrigation systems.
Proper design and ongoing maintenance are essential to ensure these features’ long-term functionality and sustainability.
Conclusion
Even though passive design has many benefits, it might not be able to handle every issue with a project. Even though maximizing facade design and orientation is often stressed, the best location for new construction projects may only sometimes be possible due to limits imposed by nearby structures and civic rules. Furthermore, classic passive design solutions become less effective as the global temperature rises faster. The issues posed by extreme weather may only sometimes be adequately addressed by passive design alone as climate conditions become more unpredictable and unstable. Therefore, it’s critical to investigate design and construction strategies that consider the environment and lessen humankind’s impact on the environment. This entails evaluating the energy sources being used, improving building performance, and bringing all of these components together project-wide.
© Pedro Salas
© Unrwa
© Historic England Archive
© Adapted from the Australian Window Association
© novatr
©httpsarchi-monarch
© inhabitat
© novatr
© architropics
© Archit Parihar


