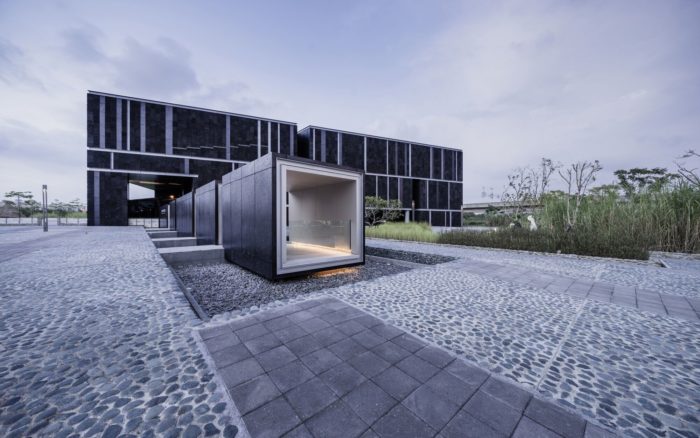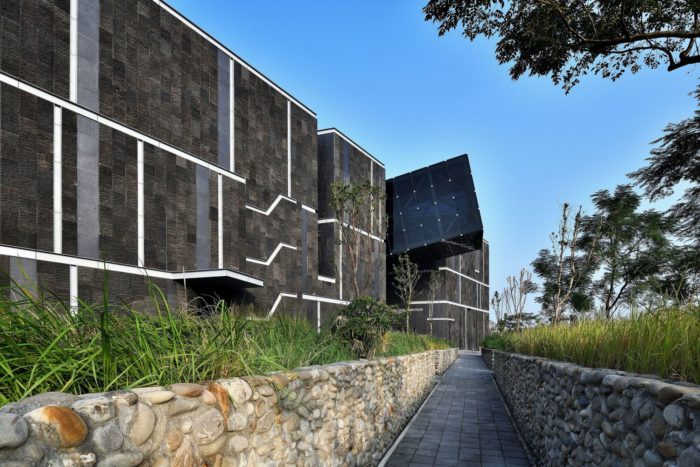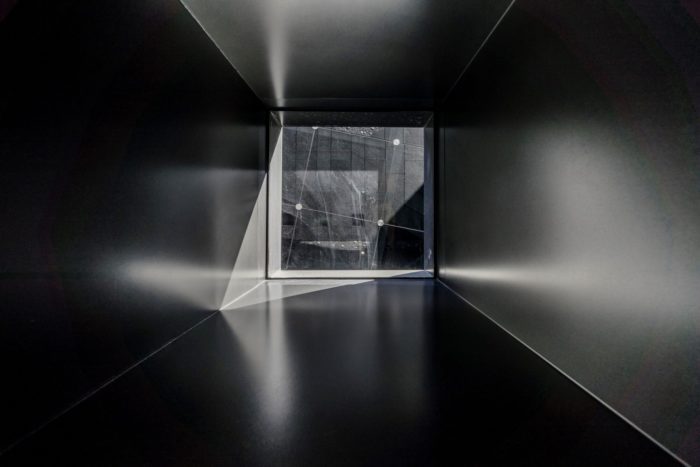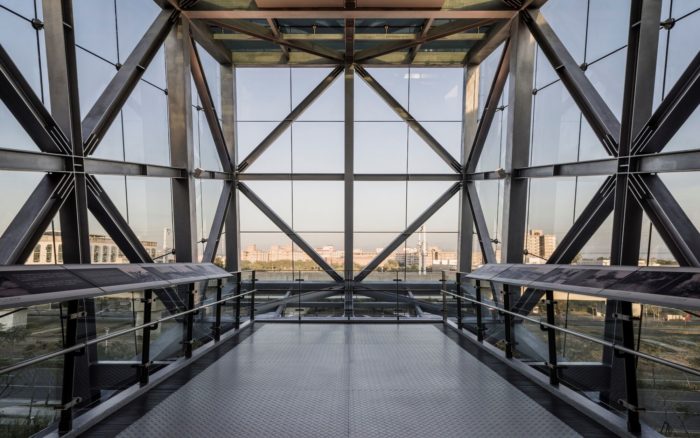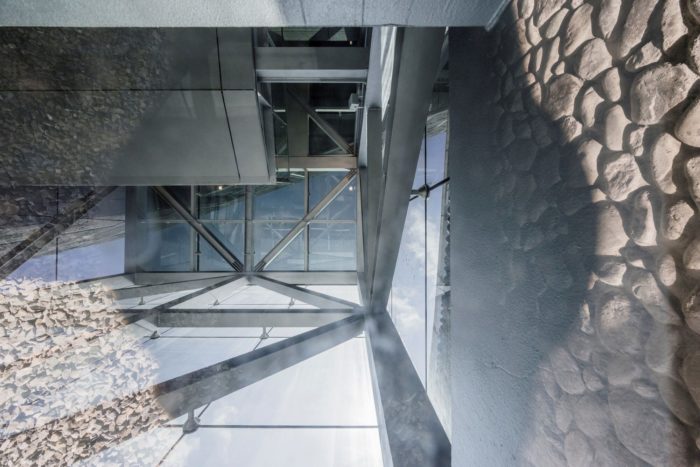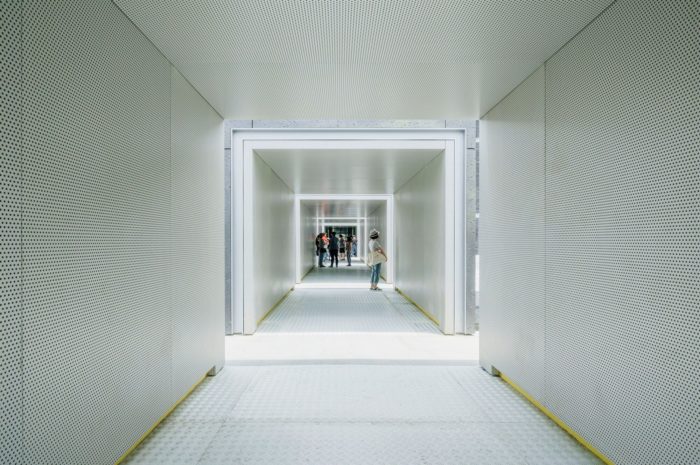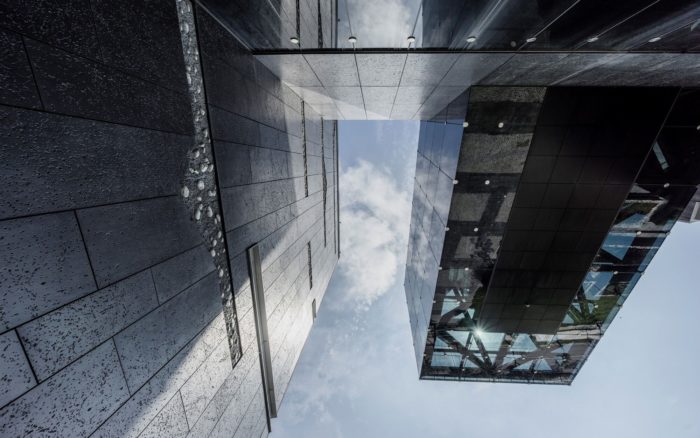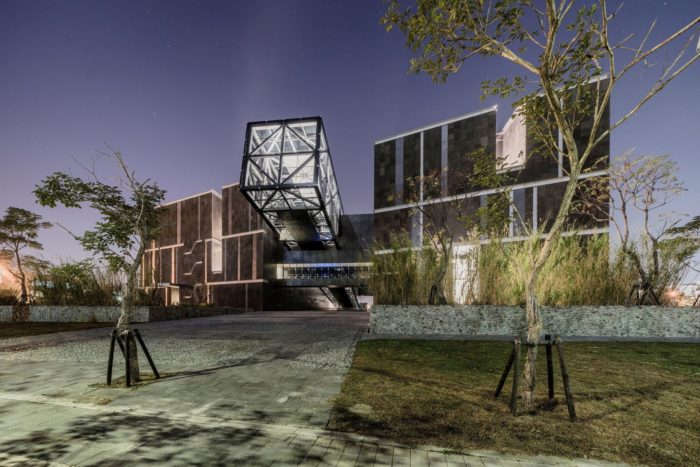Situated within the Southern Taiwan Science Park, the Museum of Prehistory resides in a historically rich region, replete with 5,000-year-old relics. Its design artfully fuses two axes: one aligned north-south, resembling ancient burial sites with a black basalt block, symbolizing the past’s order; the other, inclined 19 degrees to match Tainan’s contemporary city grid, is capped by a glass tube, representing the modern world’s order. These dual themes are interwoven throughout the Museum of Prehistory, from its location to the presentation of artifacts, encapsulating the spirit of archaeological work—a harmonious blend of modern techniques and a contemporary lens for interpreting ancient treasures.
Museum of Prehistory’s Design Concept
The Museum of Prehistory is composed of three distinctive architectural components.
- First, there’s the square main building, boasting dimensions of 70 meters on each side and a height of 21 meters. It presents a robust facade clad in split-face basalt, creating a striking black brutalist structure that firmly occupies the site.
- Secondly, the monumental square tube extends for 90 meters, featuring a square cross-section measuring 8.7 by 8.7 meters. This tube is constructed using structural glass enveloping a series of steel frames. It serves as a significant divider, effectively bisecting the main building. This division separates exhibition areas from administrative spaces, storage zones, and conservation laboratories, clearly delineating the area for staff from the section designated for visitors.
- Lastly, the square aluminum component, measuring 3.3 meters on each side, runs externally from floor to floor, serving as a unifying element that links the two other architectural features together.
Starting from the entrance plaza, an enclosed metal walkway, thoughtfully segmented at four points to allow natural light to filter through, serves as a captivating vestibule leading into the Museum of Prehistory. This pathway sets the stage for a remarkable journey. It promptly guides visitors toward the tilted glass tunnel, which cuts diagonally through the Museum of Prehistory, bringing them right to its pinnacle.
As visitors traverse this tunnel, they experience a sensation akin to descending through the strata of an archaeological excavation. Along the way, they encounter walls adorned with intricate reliefs depicting human and animal figures, gradually building anticipation for the awe-inspiring revelation awaiting them at the summit. At the very top, a visually striking spectacle unfolds as high-speed trains whiz by at regular intervals, adding a dynamic and unexpected element to the experience.
From this intriguing glimpse into the modern world, visitors embark on a journey through a winding ramp nestled within a tunnel. This unique pathway spirals in a counterclockwise direction, leading them to captivating displays of prehistoric artifacts and remnants of human activities. The route is thoughtfully interspersed with a courtyard, where vibrant yellow walls form a square frame around the sky. This architectural pause offers a moment to contemplate the surroundings. The intentional design of the descent aims to evoke the sensation of reversing time or embarking on a voyage into the past as if accompanying archaeologists as they unearth layers of history and make their fascinating discoveries.
Visitors steadily traverse one gentle slope, only to encounter another awaiting them at the next bend, creating the illusion of an expedition plunging ever deeper into the archaeological landscape. The shifting orientation accentuates the ebb and flow of the slope, crafting the impression of an endless pathway. In reality, this captivating journey spans just three floors.
The Museum of Prehistory’s entrance sets the stage with terraces adorned by river rocks, evoking the resemblance of traditional retaining walls seen in the rice fields of the area. This thoughtful choice creates a seamless transition as visitors advance toward the building. The interlocking structures of the Museum of Prehistory symbolize the harmonious integration of modern architectural techniques in conducting an archaeological exploration, bridging the past and the present.
The journey through the glass passageway concludes with brief but captivating glimpses of the high-speed train, each lasting up to three seconds. This visual spectacle is complemented by an observation deck that offers visitors an up-close view, courtesy of the Museum of Prehistory’s strategic proximity to the high-speed rail track. This recurring, silent scene carries a quality akin to a work of art in its own right, serving as a striking contrast to the dynamic yet bustling ambiance that awaits in the upcoming exhibition areas. It’s a moment of tranquil awe amid the anticipation of the exhibitions to come.
Project Info:
Architects: KRIS YAO | ARTECH
Year: 2017
Photographs: Shawn Liu Studio
City: Tainan
Country: Taiwan


