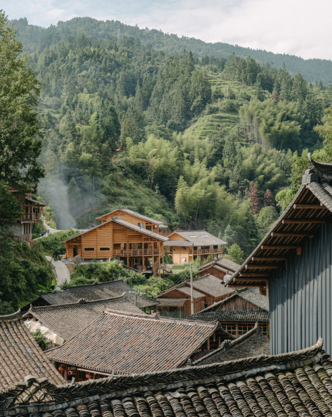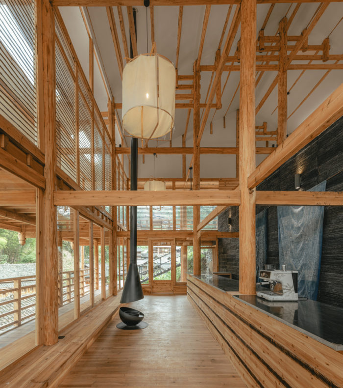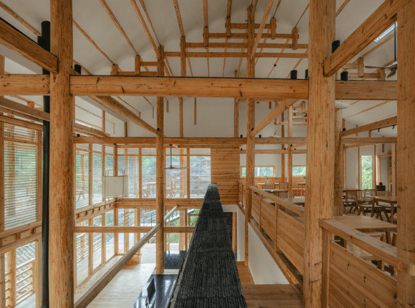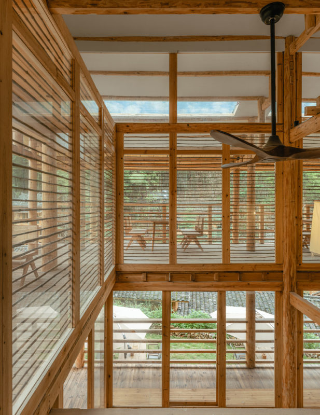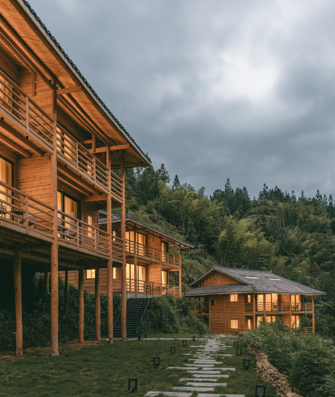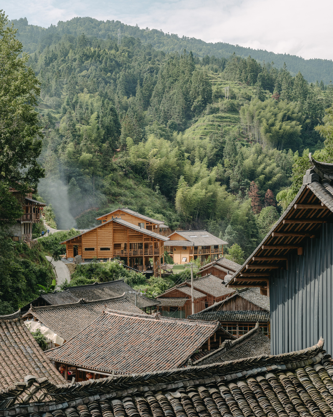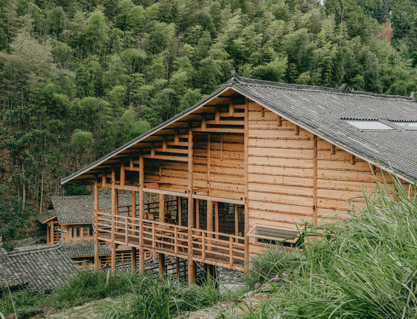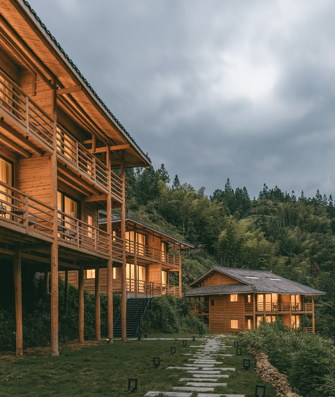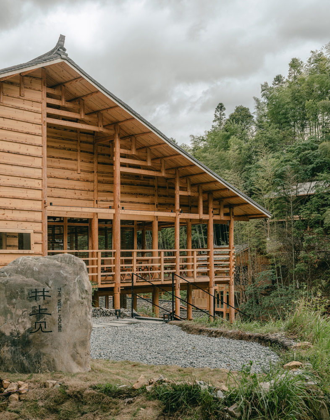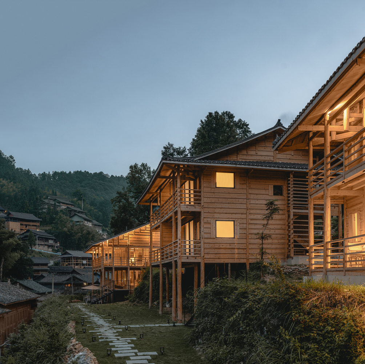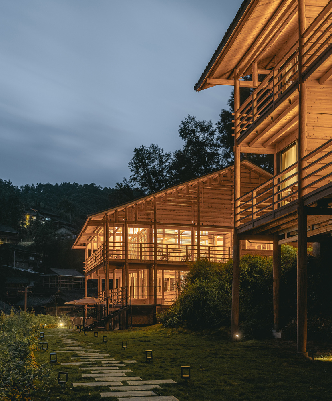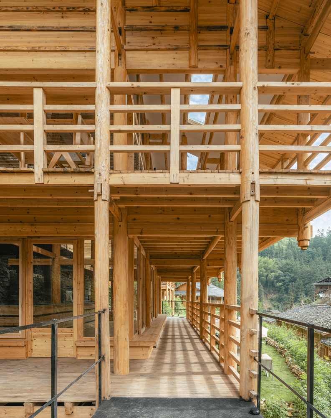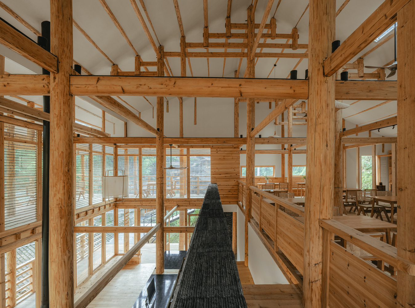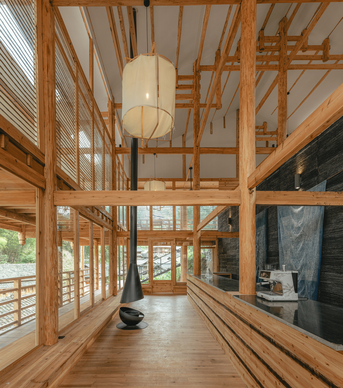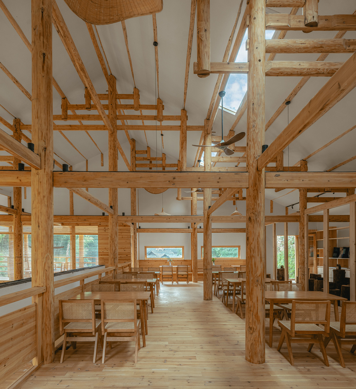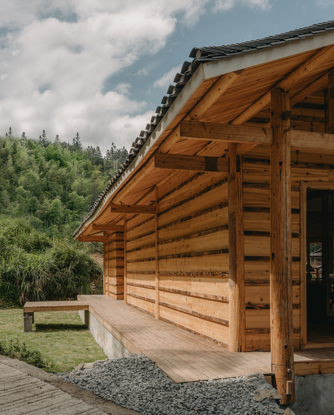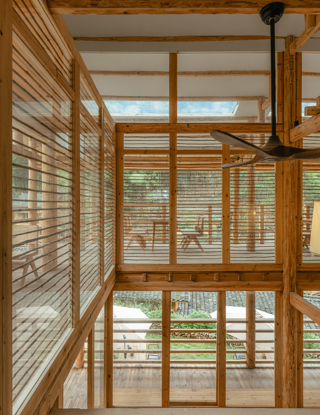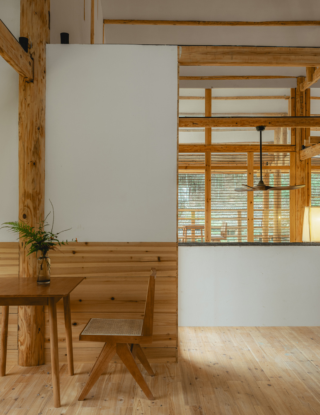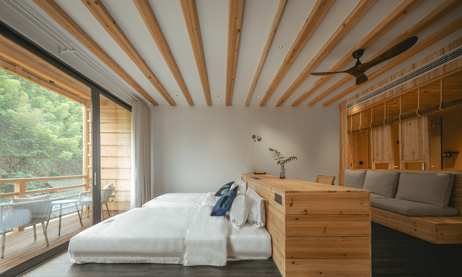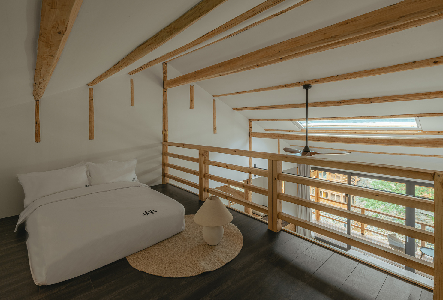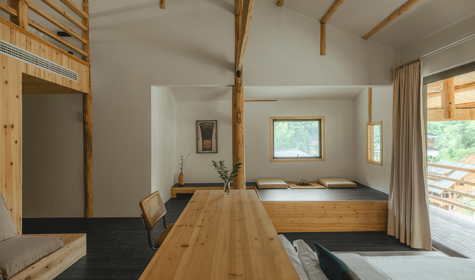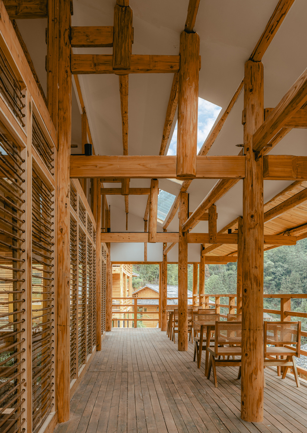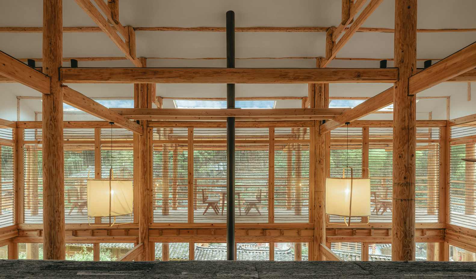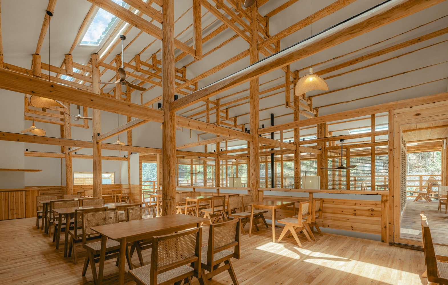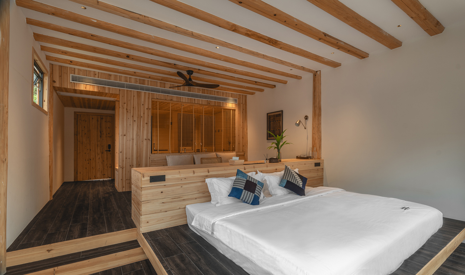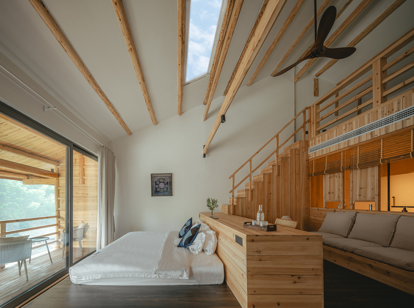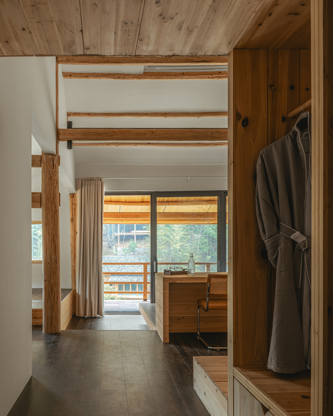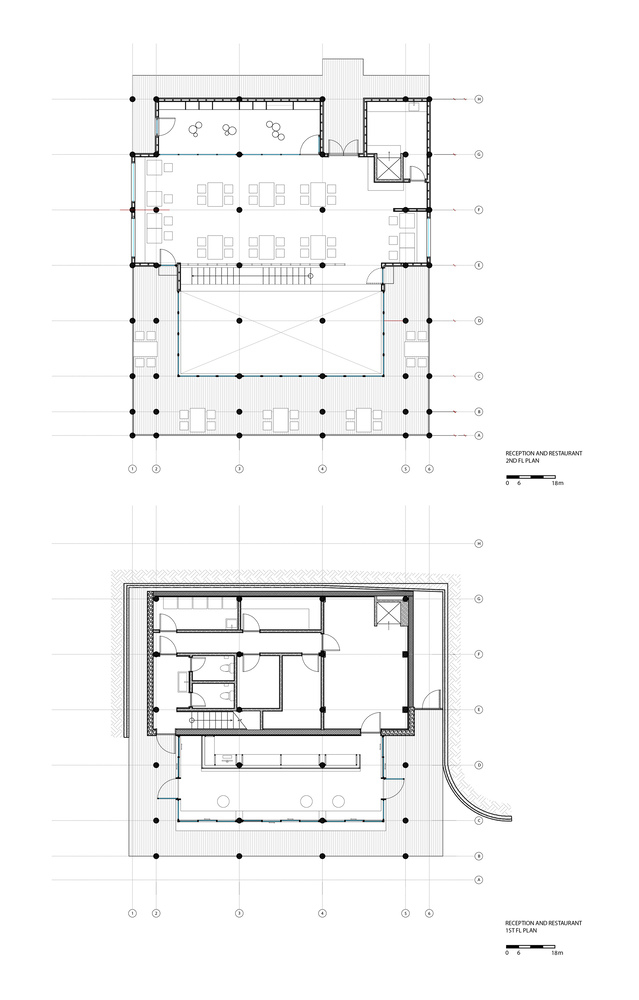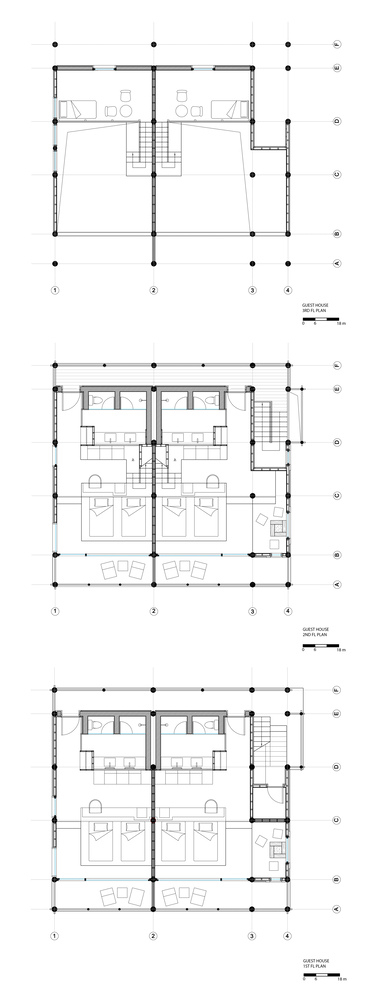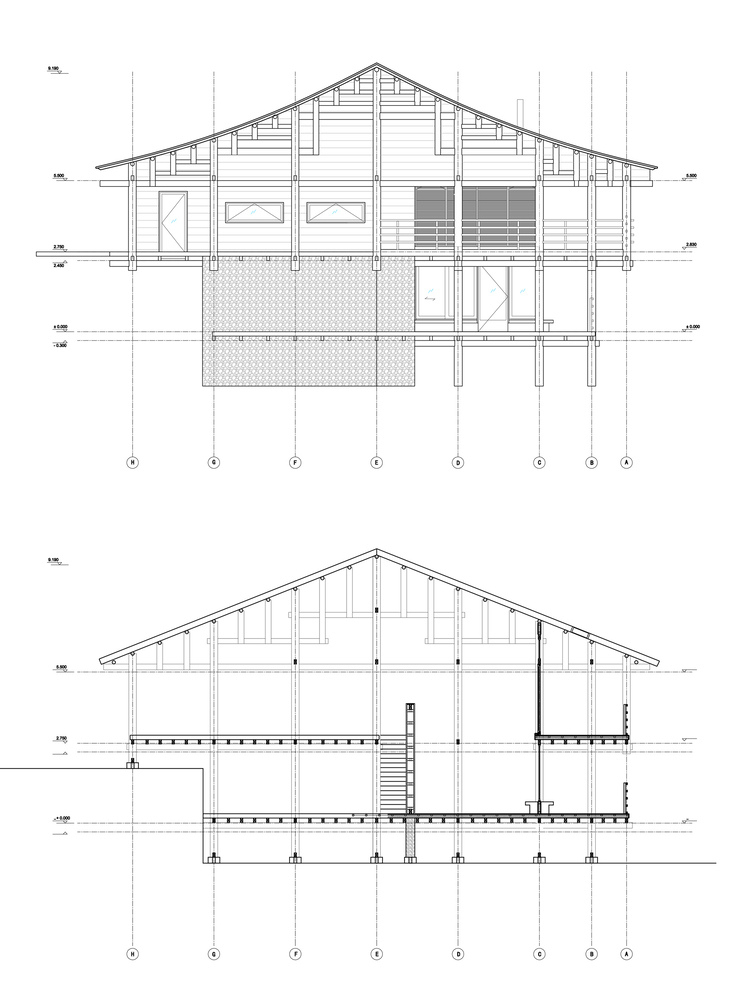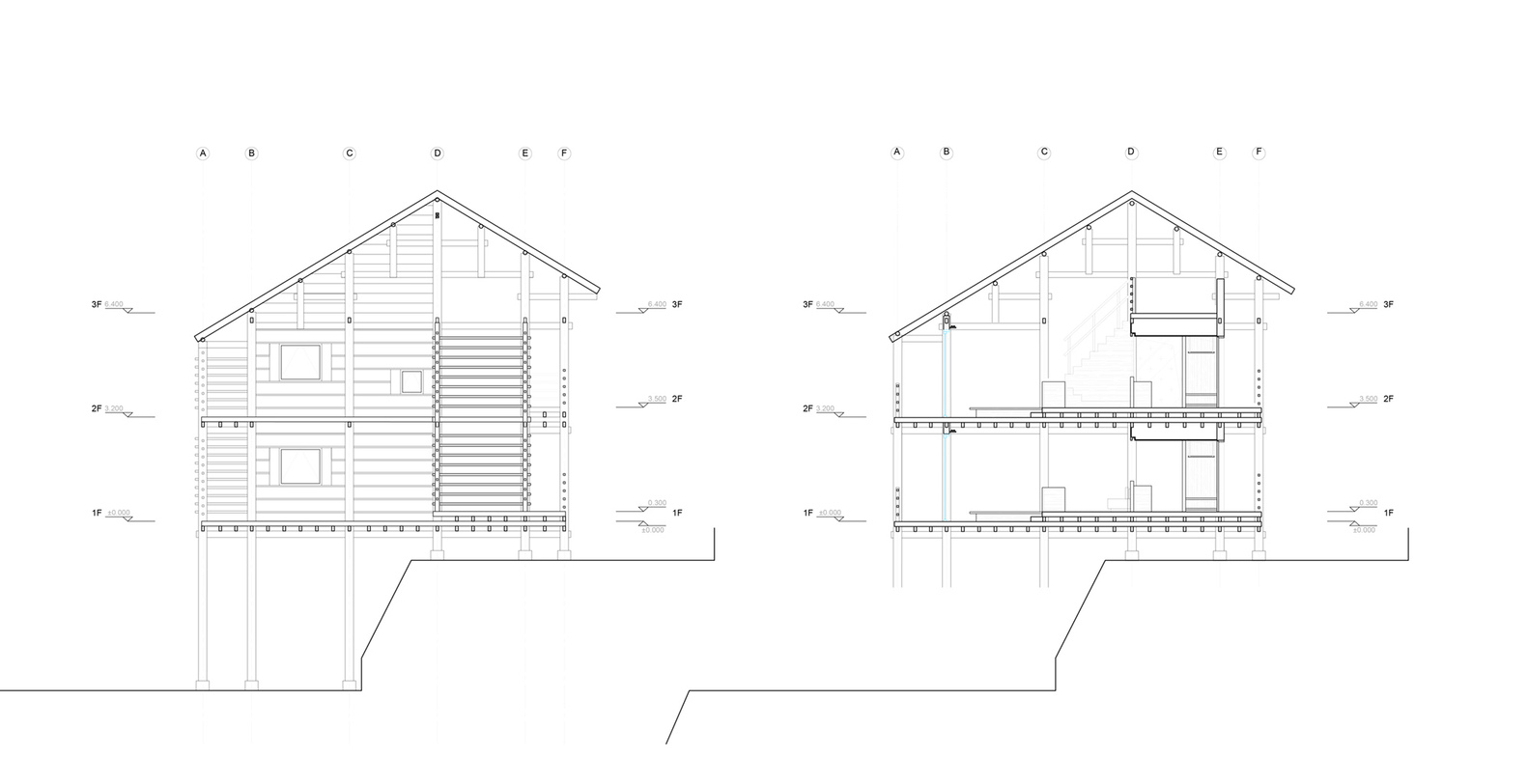About The Well House on Terrance
The Well House on Terrance is a series of steps surrounded by beautiful natural landscapes. It is located behind the village tree and is to be accessed only by a tree-covered bridge. The maximum difference in canopy height is approximately 3 m, and coniferous forests and forests surround it. A winding country road branches up and down into two sections, one road leading to the hills of the village orchards and rice fields, while the other descends gradually and merges with the main village road.
The Well House on Terrance Concept
The Well House at the Terrace concept is to incorporate the essence of the close by agricultural landscape into a contemporary living space. This is achieved by way of bringing the experience of the rice terrace into the indoors guestrooms. The guestroom is designed with 3 ranges, starting from the entrance and descending from the seating region to the resting platform and balcony. The upper suite guestroom, in addition, extends this terrace platform design vertically, creating upper and lower spatial form.
The Chinese fir interior of The Well House on Terrance conforms to the basic wooden structure, and the size of each room is measured to accommodate the functional modules. Planning and furniture combine to create a warm and comfortable atmosphere, and integrated planning enhances the experience of terraced land. Physical partitions in rooms are eliminated to design interior space, and it’s wet; new corner windows and skylights let more natural light into rooms. Various methods were suggested to incorporate the positive effects of the natural ecology system into the space.
The architect wants to create a building that reflects the traditional design. Inspiration was taken from various buildings, including a granary, rice dryer, wood-covered bridge, and fireplace. These elements transcend ancient mythological history and are incorporated into the new building. The northwest portion of the building resembles a pantry, with simple wooden planks contributing to its simple aesthetic.
The carbonized strips at the façade of The Well House on Terrance create a horizontal pattern. The southeast façade has two sets of grain racks that span about 15 meters and are connected to a raised platform above the rice terraces. The foyer’s first-floor cantilevered platform features a wooden blanketed bridge prototype that serves as a public area for sitting or lying down and is open to the outdoors.
The lobby is designed with an atrium space at its middle, round which 4 useful modules are organized. The indoor staircase, placed in the reception region, is hid by a bluestone wall, developing a division in the constructing. When entering from the present shop on the second floor, there may be a noticeable transition inside the wooden structure area, with adjustments in length and intensity.
Using a variety of light diffusers and filters, this space offers a unique experience. With three light sources, the atrium provides a constant view of the landscape. The building blends seamlessly with its surroundings, layers of light and shadow giving you a sense of depth, blurring the lines between physical and mental spaces, nature and artificiality, and reality and perception.
Project Info:
Architects: ATLAS STUDIO
Area: 1028 m²
Year: 2023
Photographs: Yumeng Zhu
Design Team: Jenny Chou , Yihsuan Lin, Bruce Park, Hongcheng Yin, Xinru Liu
Collaborators: Unum Studio
Client: 大利井上见
City: Qiandongnan Miao and Dong Autonomous Prefecture
Country: China
© Yumeng Zhu
© Yumeng Zhu
© Yumeng Zhu
© Yumeng Zhu
© Yumeng Zhu
© Yumeng Zhu
© Yumeng Zhu
© Yumeng Zhu
© Yumeng Zhu
© Yumeng Zhu
© Yumeng Zhu
© Yumeng Zhu
© Yumeng Zhu
© Yumeng Zhu
© Yumeng Zhu
© Yumeng Zhu
© Yumeng Zhu
© Yumeng Zhu
© Yumeng Zhu
© Yumeng Zhu
© Yumeng Zhu
© Yumeng Zhu
Floor Plan
Floor Plan
Section
Elevation


