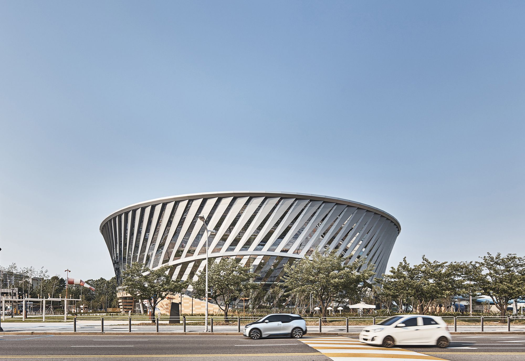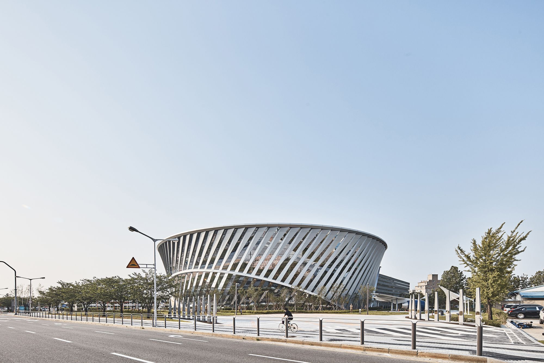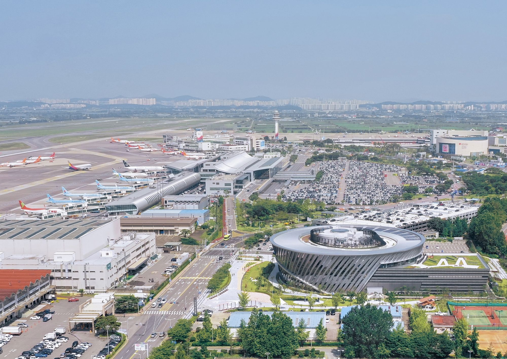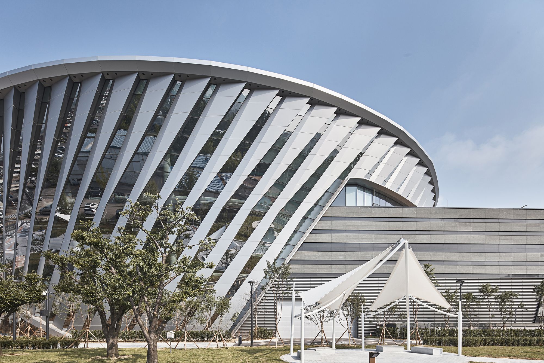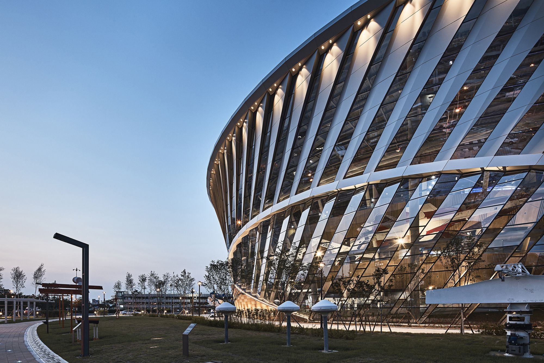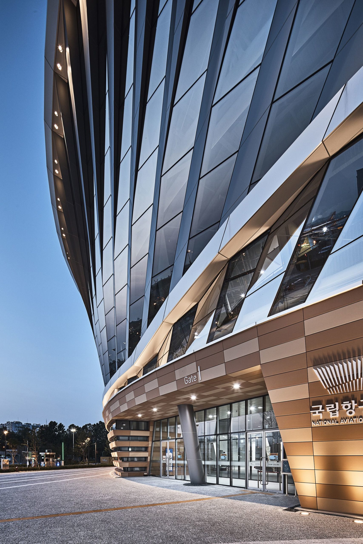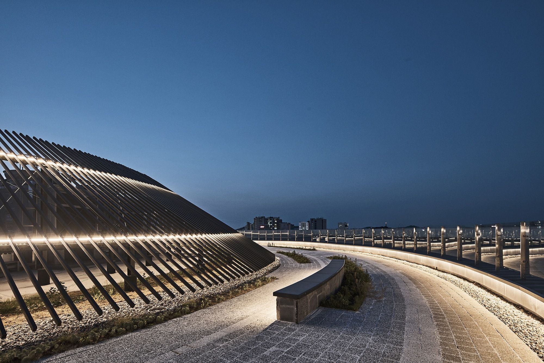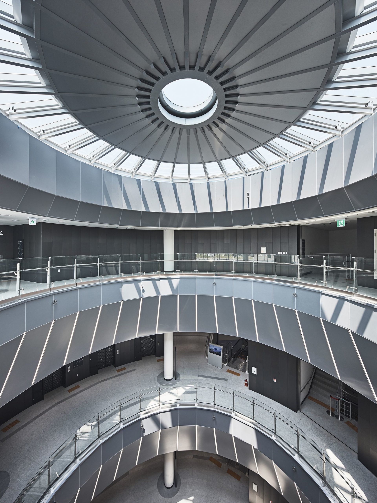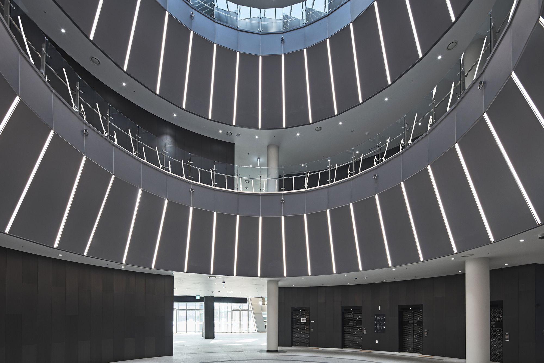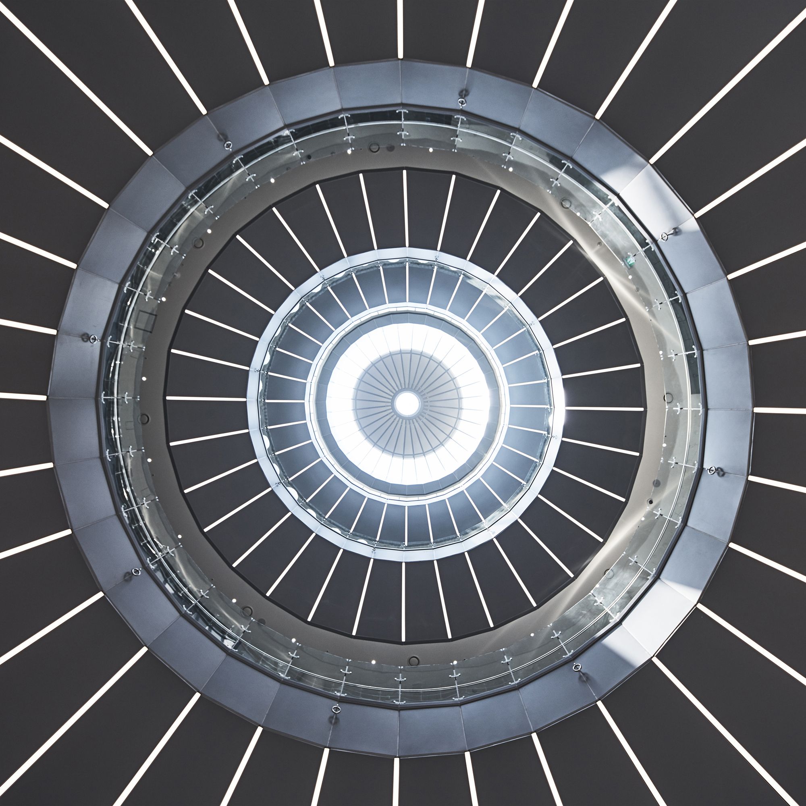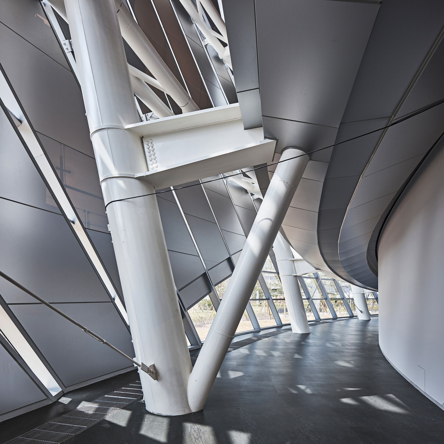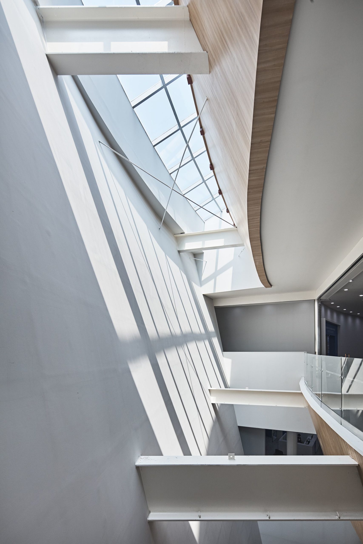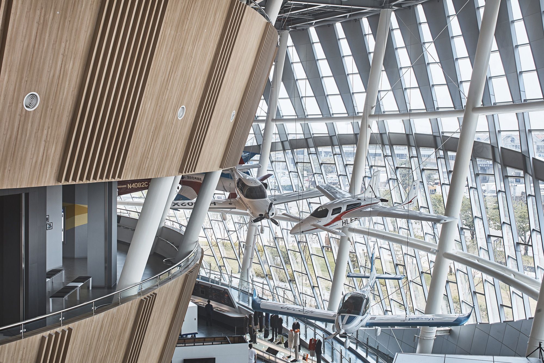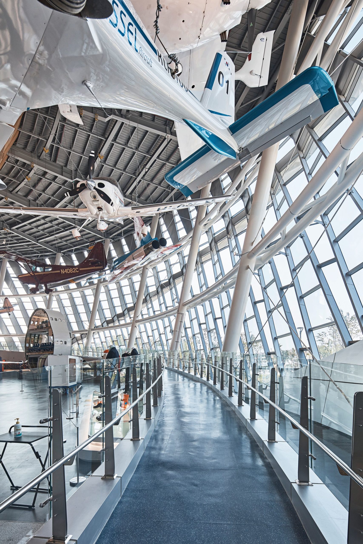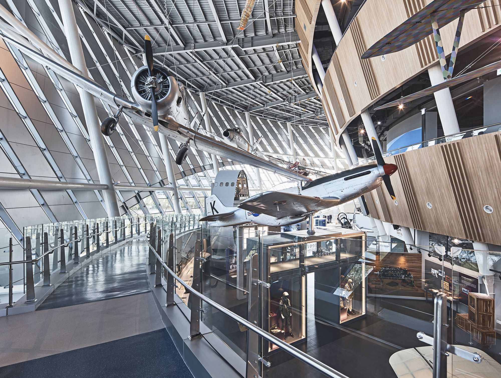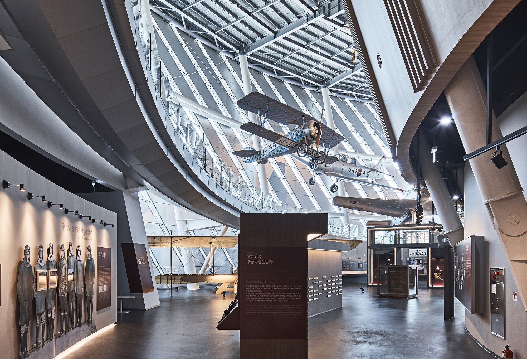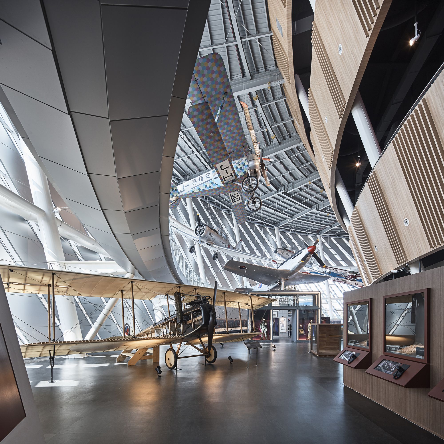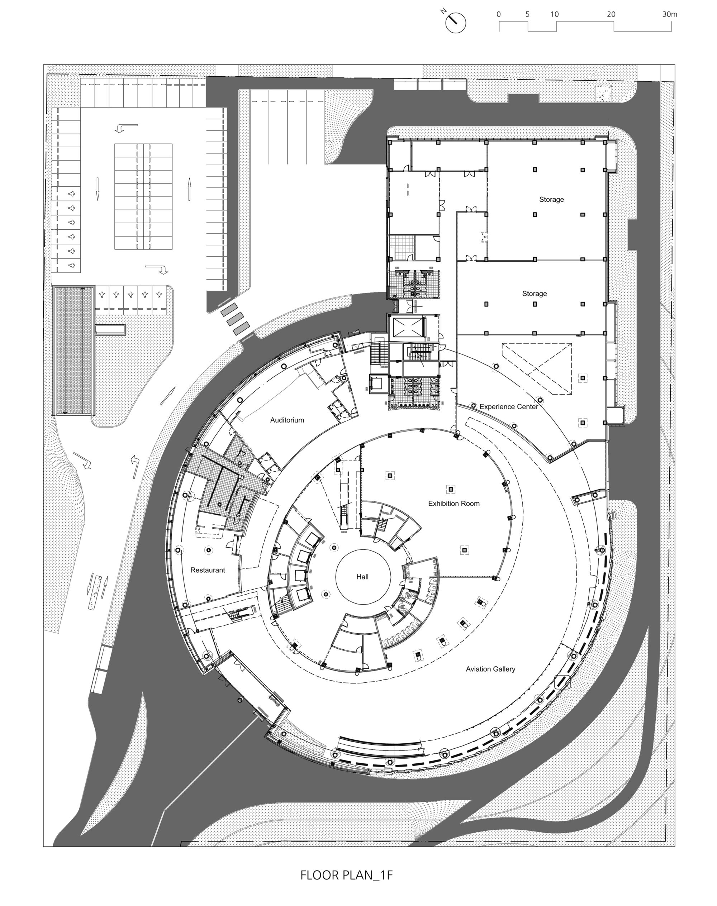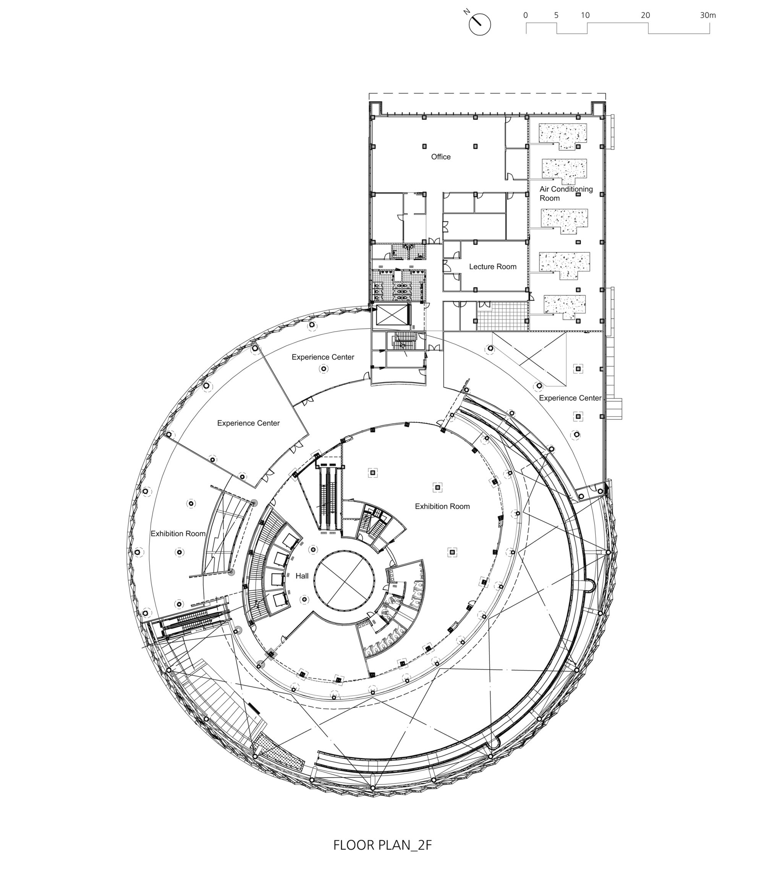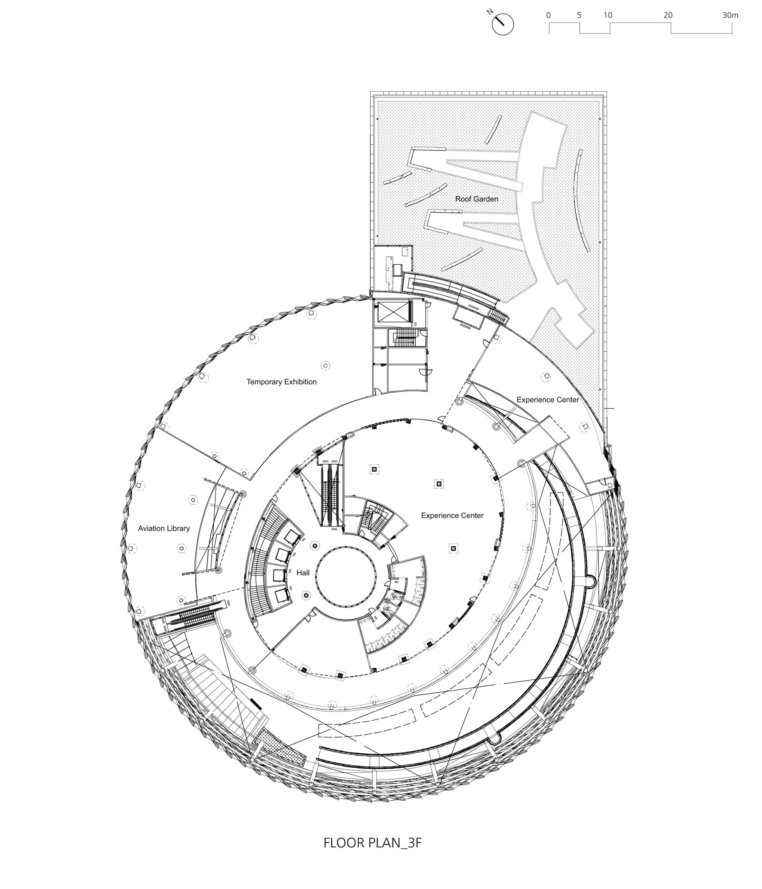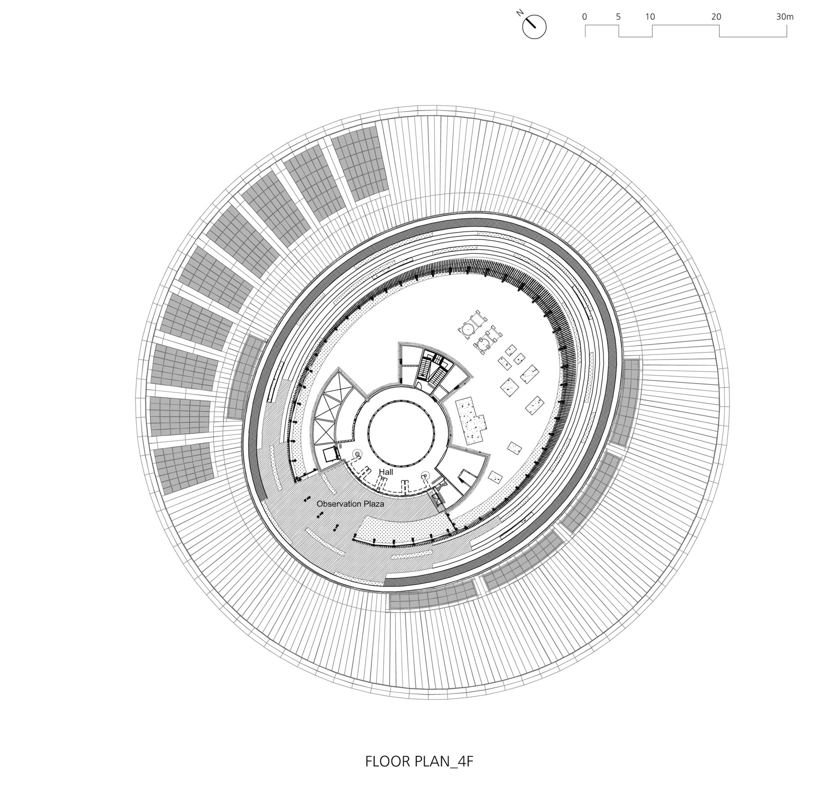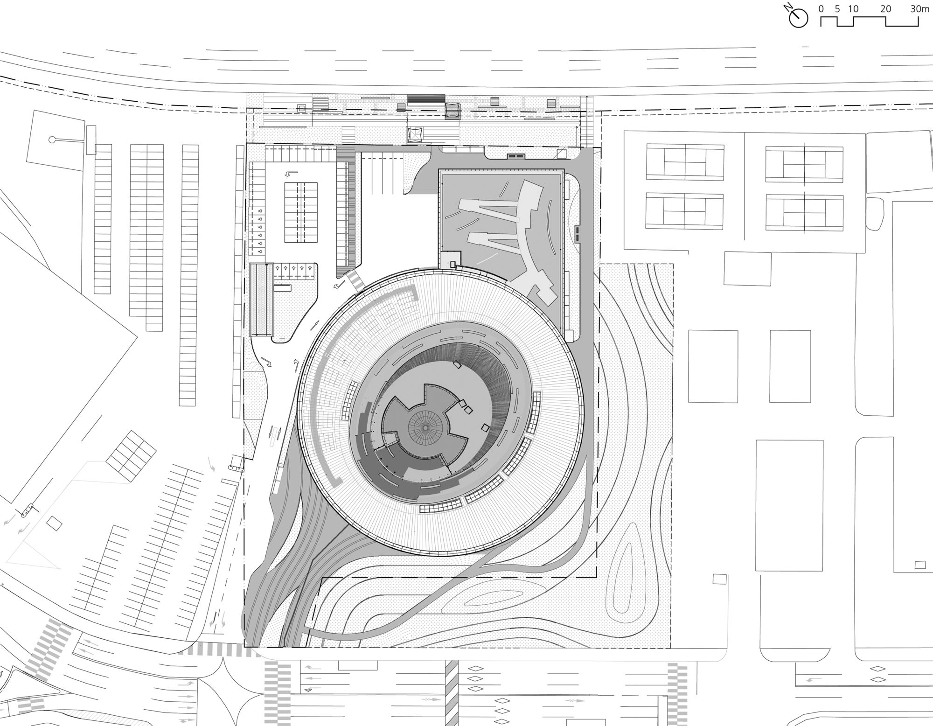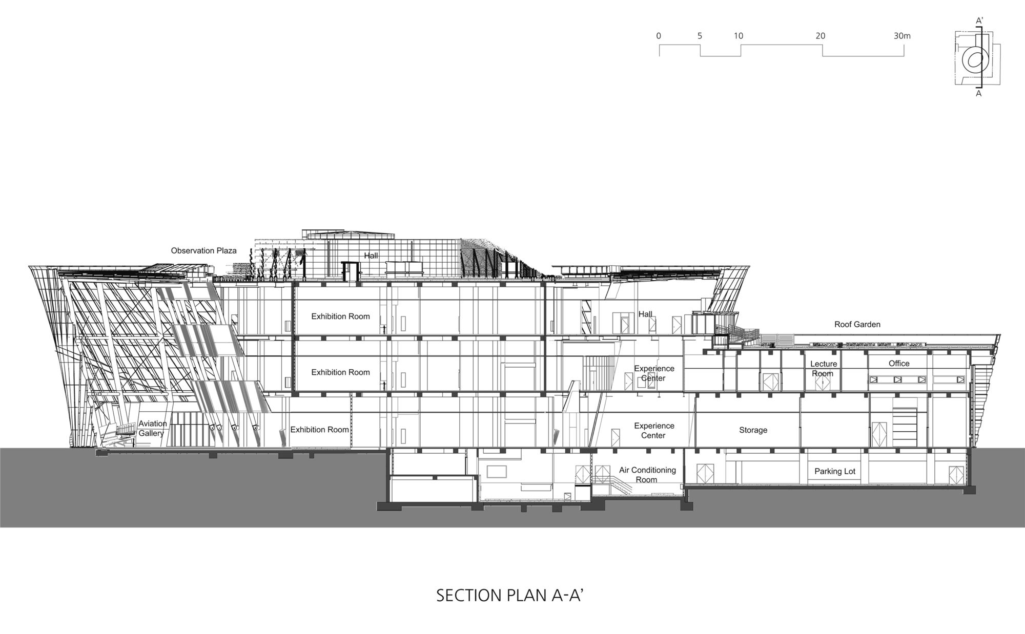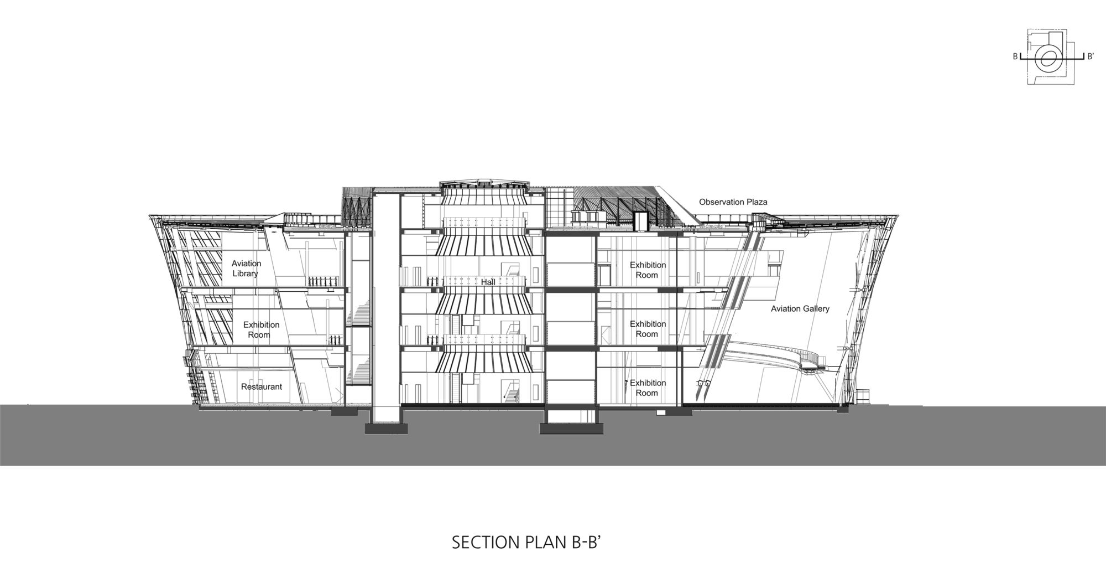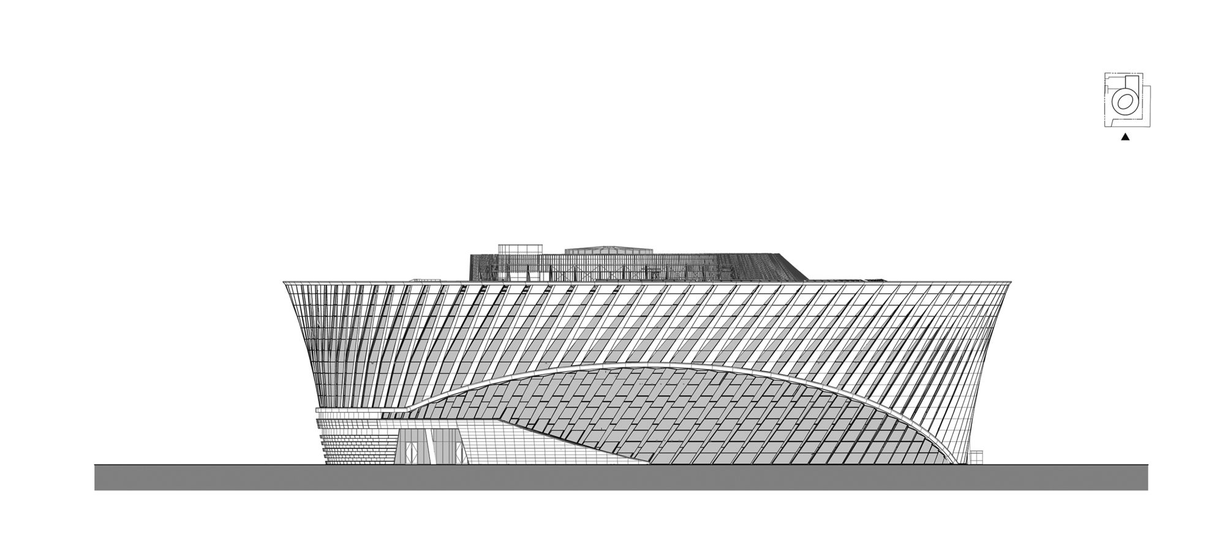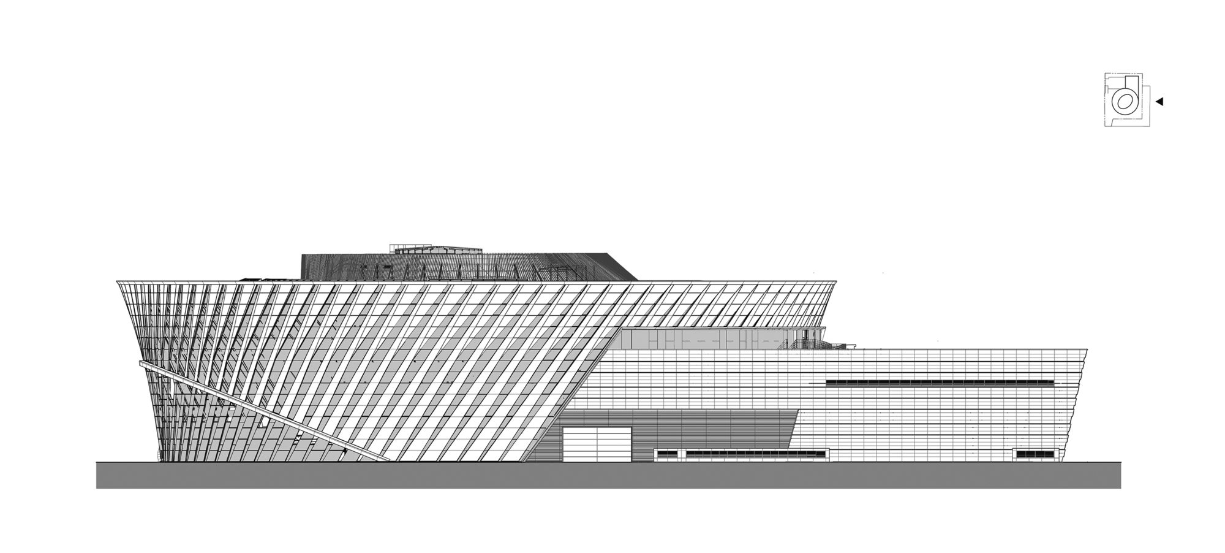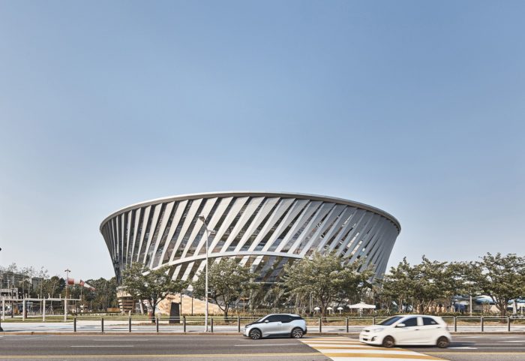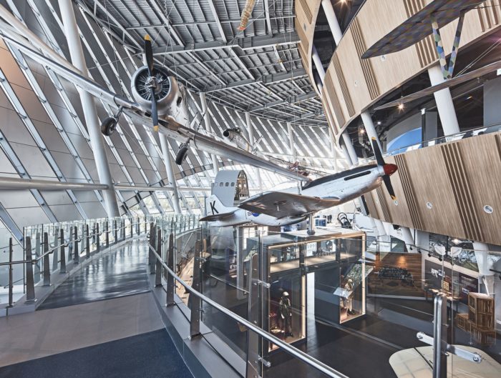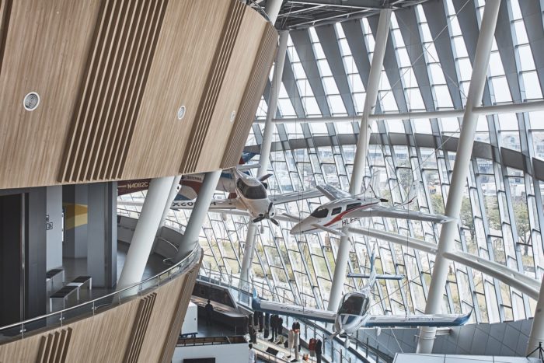The National Aviation Museum, situated within the evolving Gimpo Airport into an airport city, stands as a multicultural space championed by the Ministry of Land, Infrastructure, and Transport to elevate the profile of the Korean aviation industry. For the creation of a groundbreaking museum, envisioned as a hub for education, exhibitions, and immersive experiences showcasing the aviation sector, the design is imbued with three core concepts: science, freedom, and adventure, all encapsulated with a touch of beauty.
National Aviation Museum’s Design Concept
To begin, the “Air Turbine,” inspired by the aesthetics of airplane turbines, serves as a symbolic icon merging mechanical beauty with scientific technology—a landmark embodying the essence of the aviation industry. Next, the “National Aviation Museum,” an aviation gallery, unfolds the panorama of Korean aviation history, offering an exhibition space that introduces a new paradigm, evoking a sense of freedom and the dynamic nature of flight. Finally, the “Air Walk,” a three-dimensional exhibition walkway winding through planes of varying heights, enhances the experience with dynamic brilliance, integrating seamlessly with the architectural structure.
The site of National Aviation Museum is strategically laid out in a multifaceted circular design, emphasizing frontality from all directions, including the southern beltway, support complex, and the main entrance road (Haneul-gil). Positioned centrally between the airport and support complex, the layout ensures a prominent location. A three-floor void is ingeniously crafted to enhance the permanent exhibition space, fostering an integrated environment that seamlessly extends to outdoor exhibitions through the transparent façade.
Harmony prevails as two distinct structures come together on the site: a circular exhibition hall, tailored to represent aviation soaring freely in the sky, and a rectangular management building designed for optimal functionality, including storage, work, and facilities. The eco-friendly wing-shaped air turbine, with its spiral exhibition space, serves as the focal point of the aviation gallery. the design of National Aviation Museum intuitively guides visitors through the planes on the ceiling and dynamic space, creating a seamless and engaging experience.
Project Info:
Architects: Haeahn Architecture
Area: 18593 m²
Year: 2020
Photographs: Namsun Lee
Manufacturers: ALPOLIC, ABM PV, NBK North America
Lead Architect: Sehan Yoon
Structure Engineering: Changminwoo Structural Consultants
Interior: Design Group O Jang
Landscape: Design Innovation Landscape
Design Team: Hyunhwa Jung, Hyeonseok Oh, Seongho An, Hyeongwook Doh, Junyong Kim, Minkang Shin, Youngjun Shin, Jaewon Chang,Yohan Bahc, Jinyoung Bae, Haengsook Lee (Haeahn)
Collaborators: Jongyup Lim(Inha University)
Clients: Ministry of Land, Infrastructure and Transport
City: Gangseo-gu
Country: South Korea
