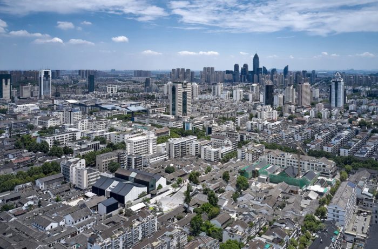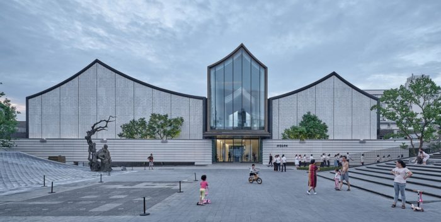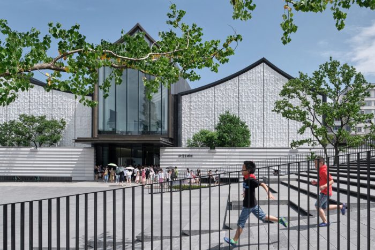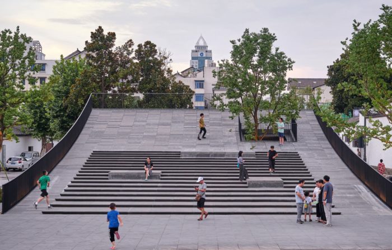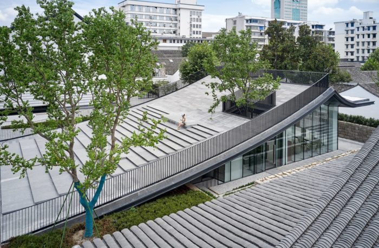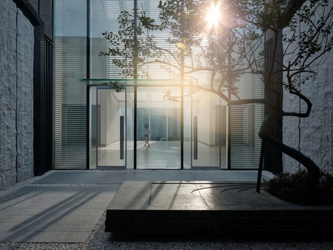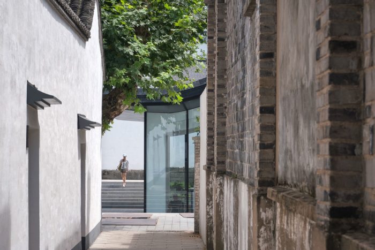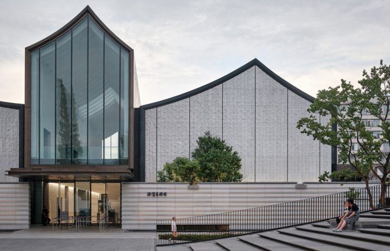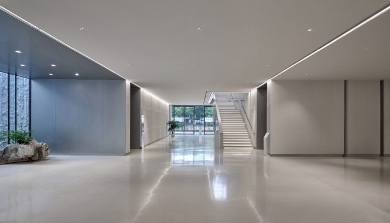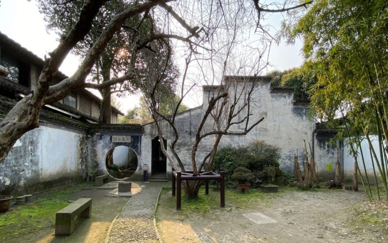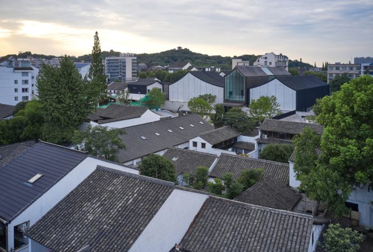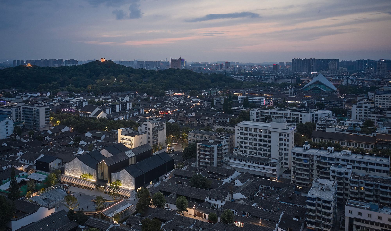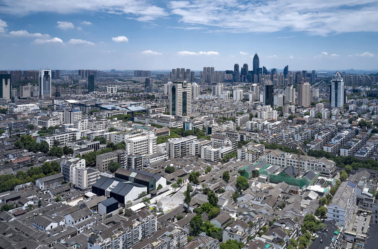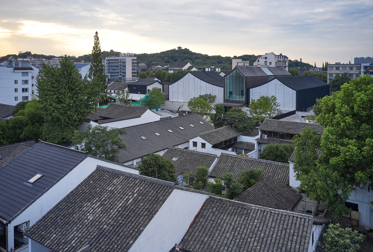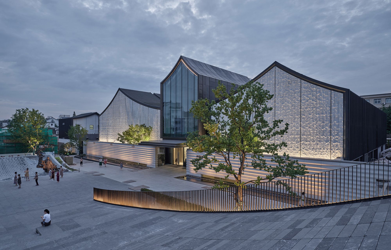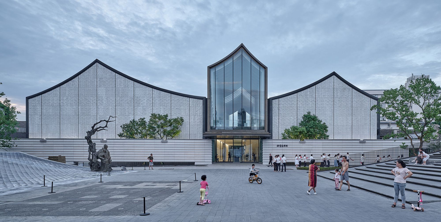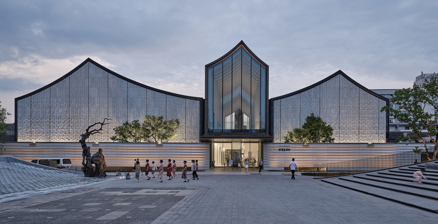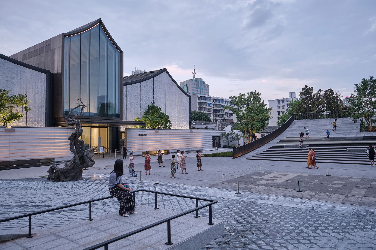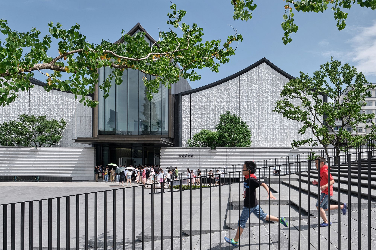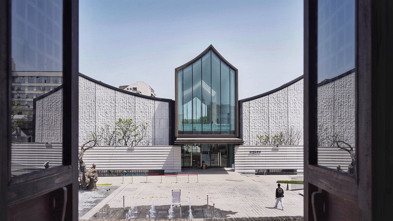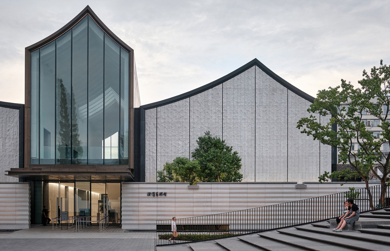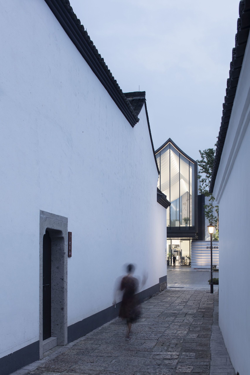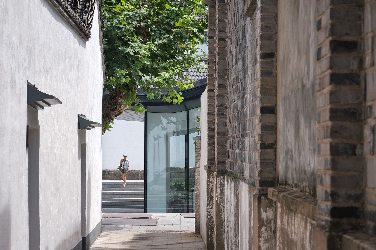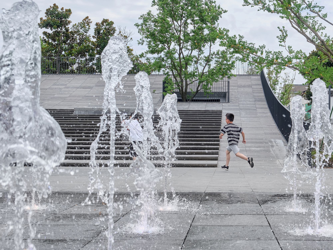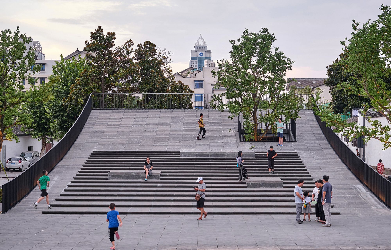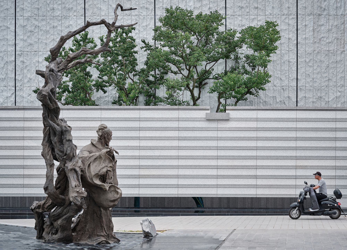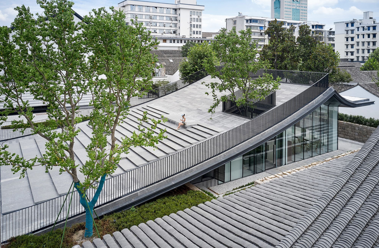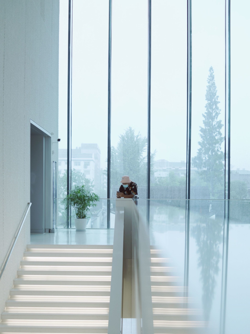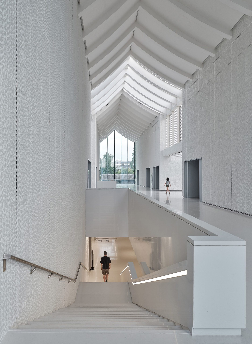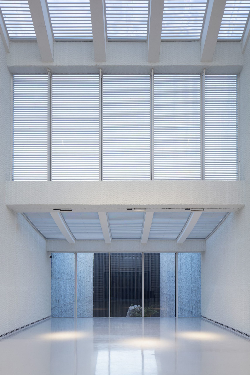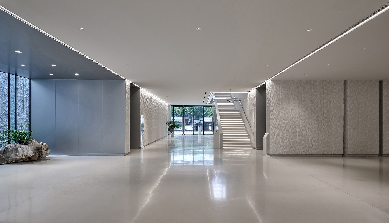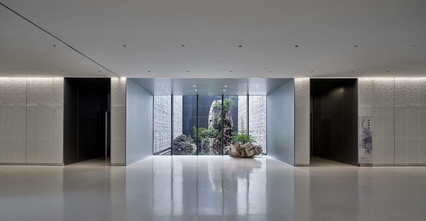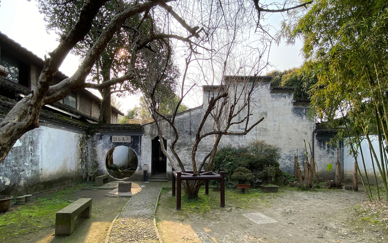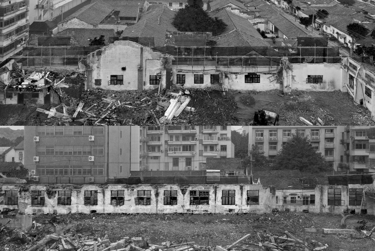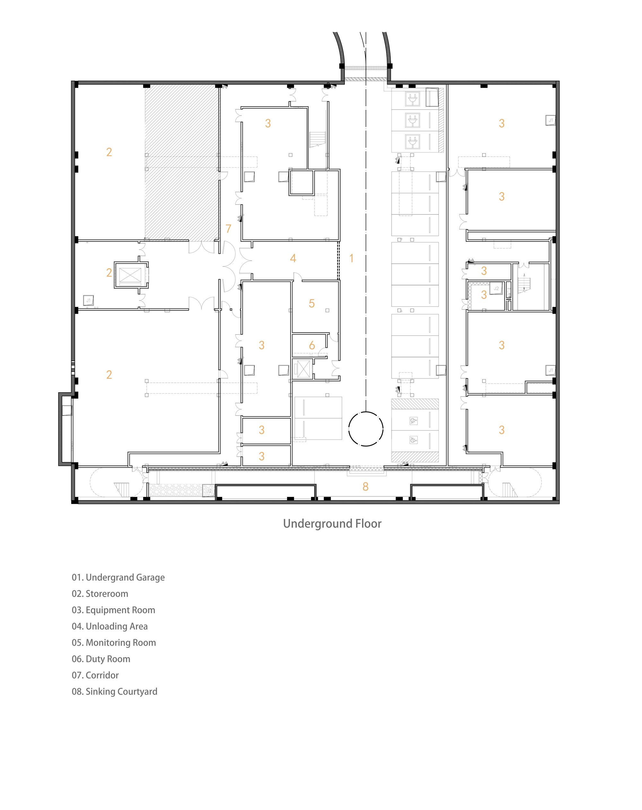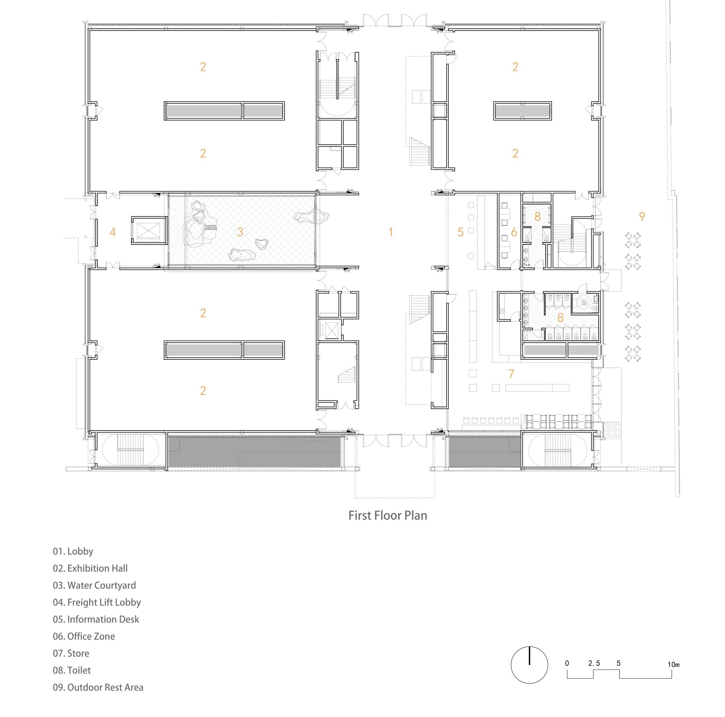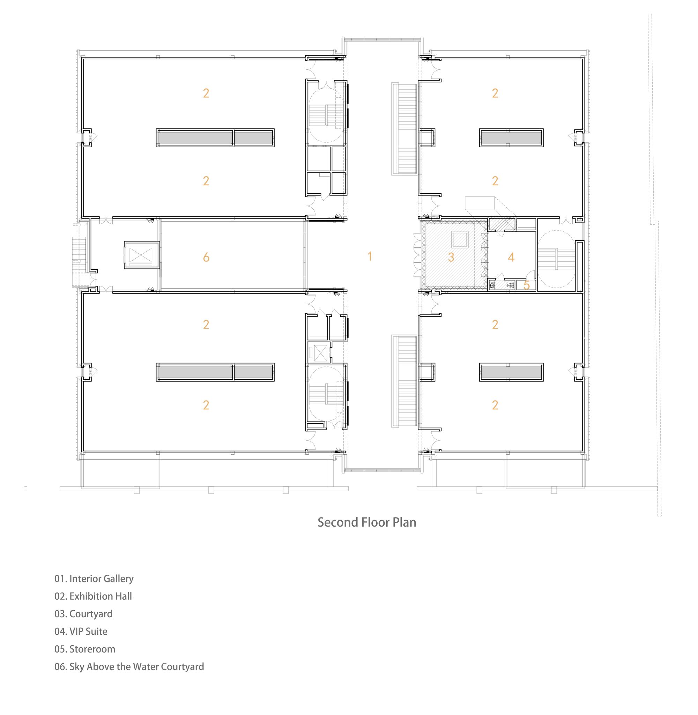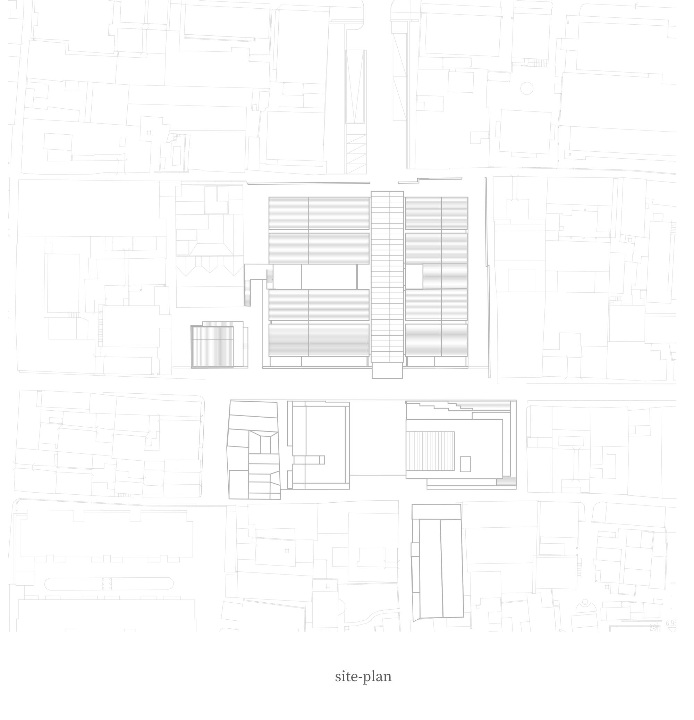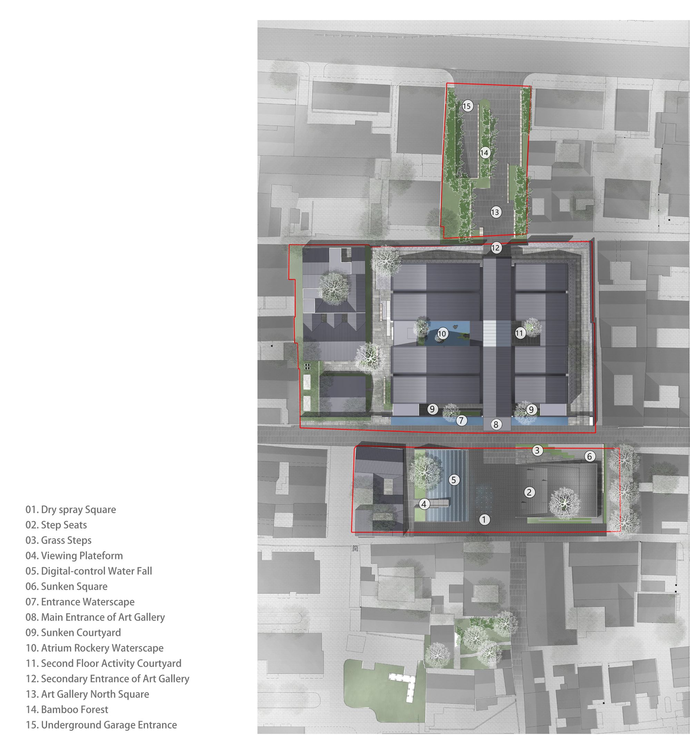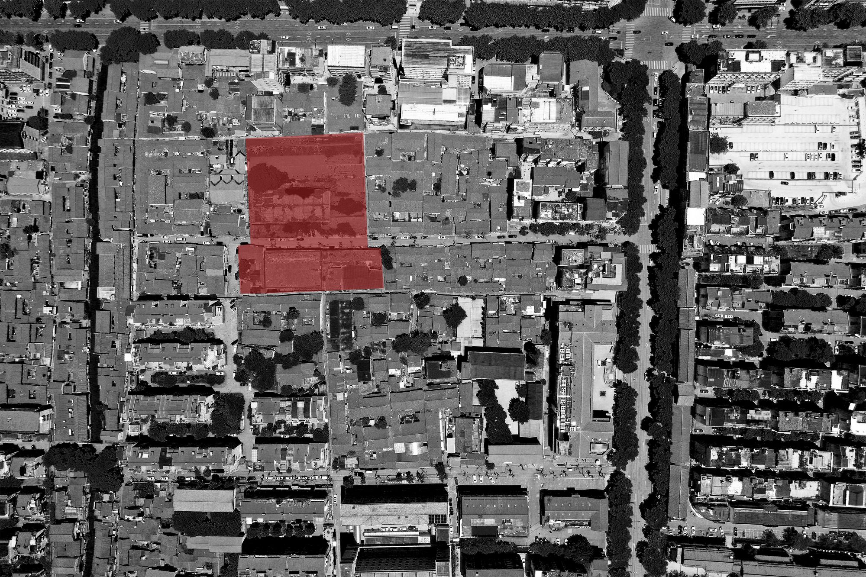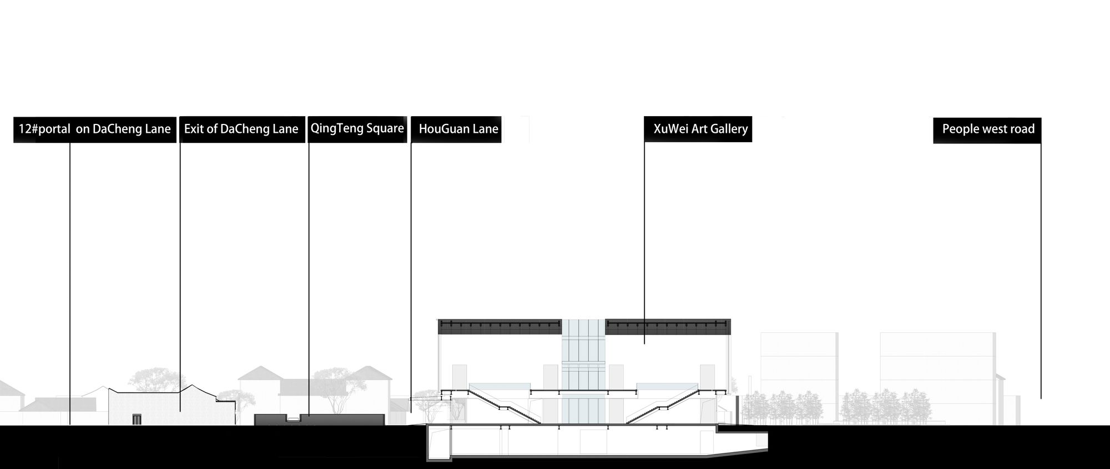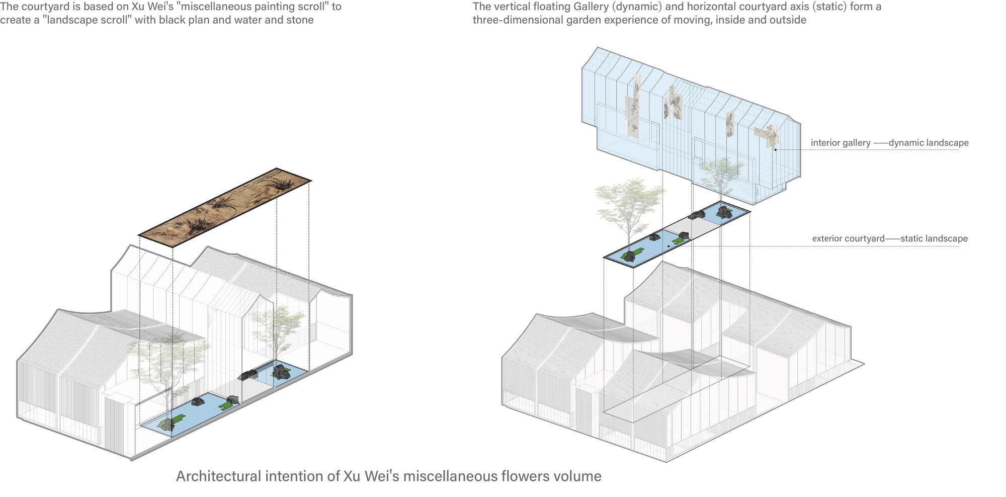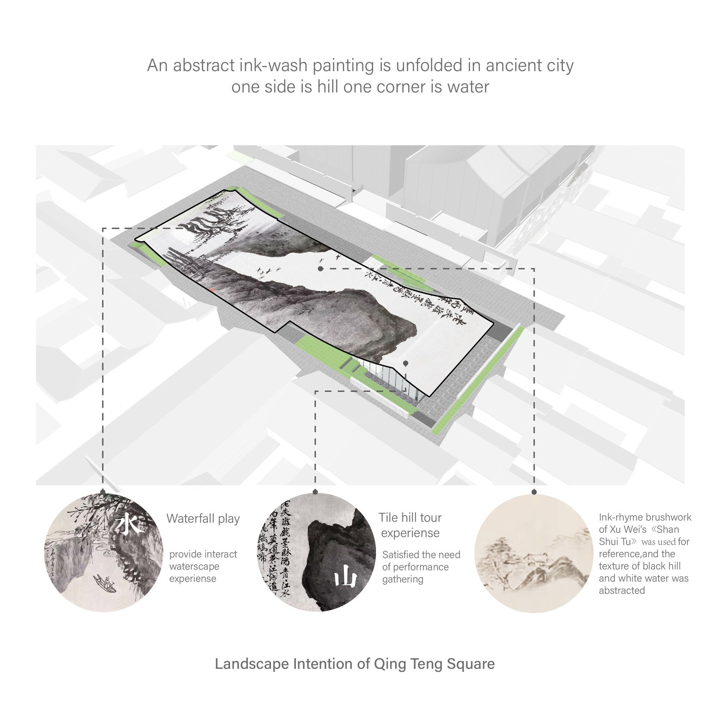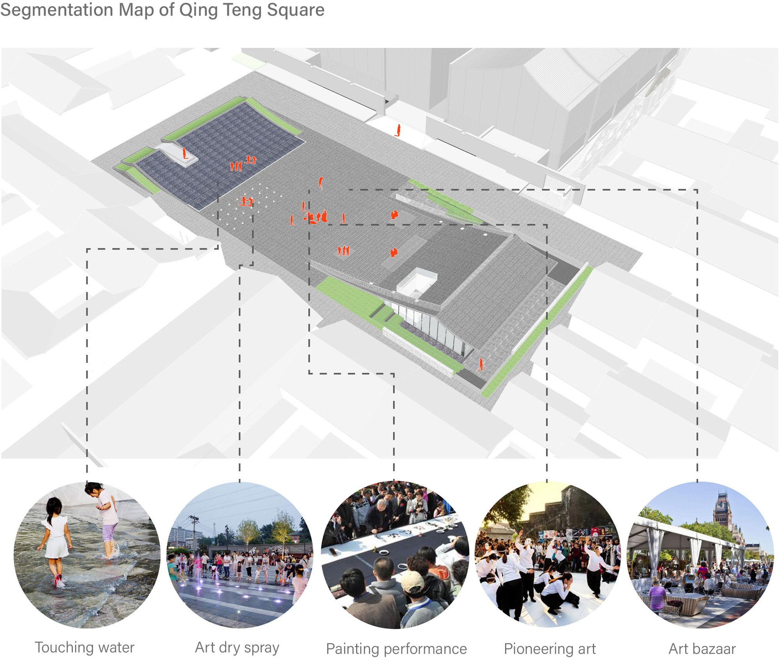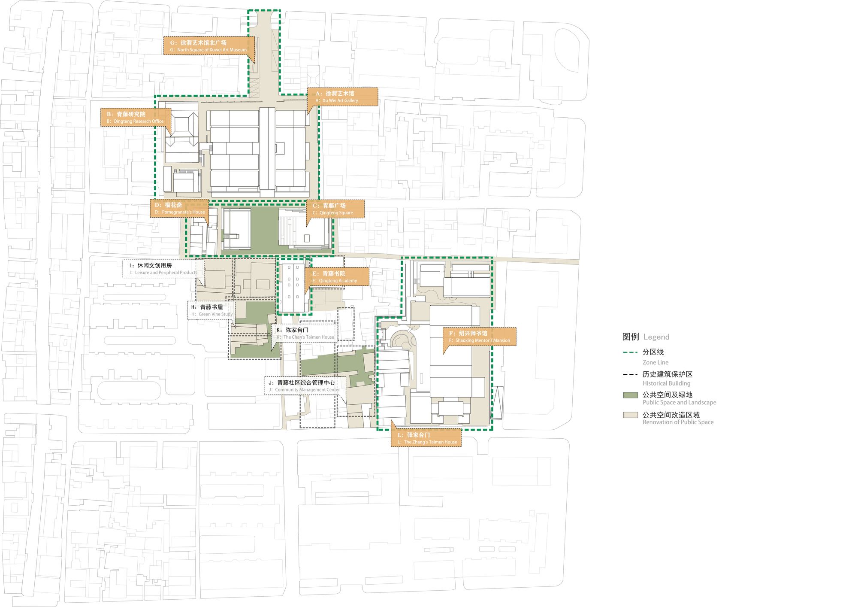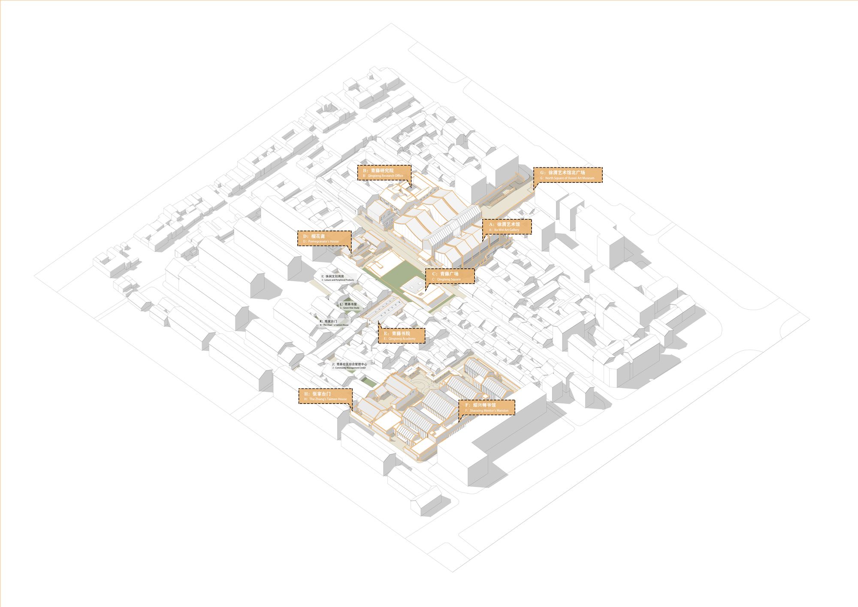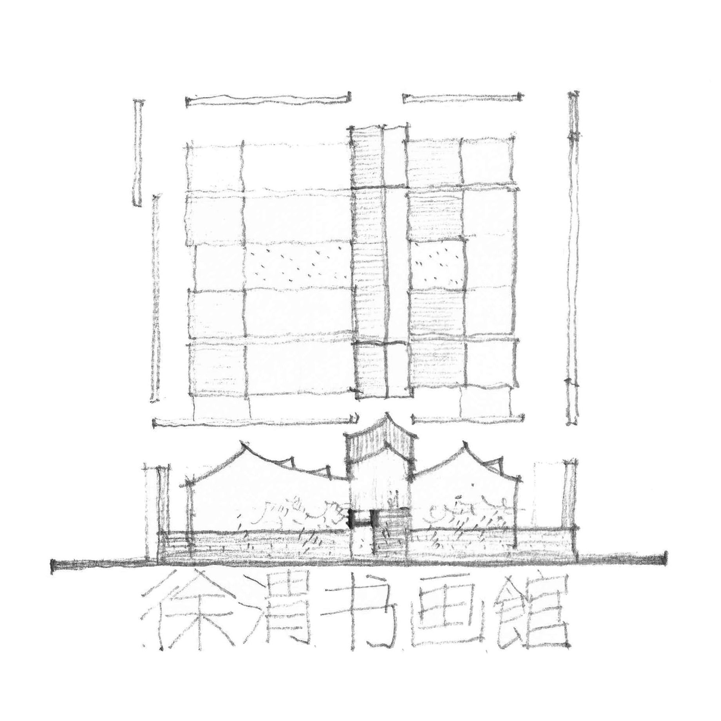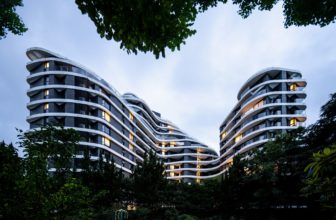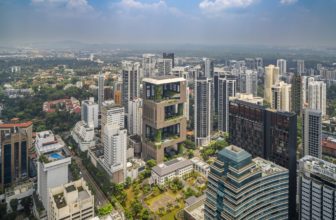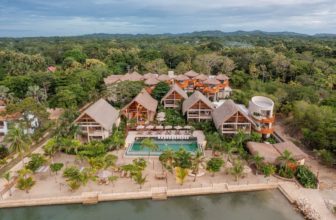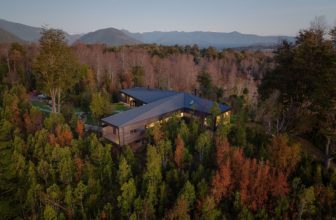Xu Wei Art Museum and Qingteng Square stand as integral components of our project in Shaoxing Ancient City, playing a pivotal role in the urban renewal initiative “Seeing Qingteng Again.” These spaces, serving as the primary venue for the “500th Anniversary of Xu Wei’s Birth and the Opening Ceremony of Xu Wei’s Hometown,” were officially inaugurated in May 2021.
The conceptual framework for the Xu Wei Art Museum emerged during the initial site survey, drawing inspiration from the architectural and landscaping elements of Qingteng Bookstore. The aim was to introduce a novel spatial language, fostering a connection with the surrounding built environment dominated by traditional small-scale dwellings. This approach sought to address the contemporary requirements of expansive exhibition spaces while engaging in a discourse on the interplay between “modernity and historical context” within the context of the ancient city’s renewal.
Xu Wei Art Museum’s Design Concept
The Xu Wei Art Museum, nestled amidst the former Shaoxing Machine Tool Plant, draws inspiration from the expansive layout of the old plant. Utilizing the construction logic of “longitudinal five-entry and horizontal three-fold unequal herringbone slope modeling,” the design unfolds with two primary exhibition spaces on the east and west sides, bridged by a middle floor that spans two levels. The ground floor acts as a north-to-south foyer, housing shared spaces like the hall and a temporary lecture hall. This arrangement forms a seamless transfer hub connecting exhibition halls on both sides.
Adding a touch of tranquility, we incorporated internal courtyards on varying flat floors on the east and west sides. This thoughtful design effectively divides the exhibition hall’s spatial volumes and elevates indoor permeability. The lush gardening concept, featuring rocks and waterfalls nestled in greenery, offers visitors diverse opportunities for both contemplation and leisure beyond the realm of exhibitions.
Balancing tradition and modernity, the contemporary expression of Shaoxing’s traditional style extends beyond spatial treatments to meticulous material choices. A harmonious blend of elements, such as black metal textures tracing the roof along the herringbone slope, white granite solid walls in the north-south direction above the second floor, and unitized textures on the first floor, showcases a thoughtful interplay of colors and textures. The deliberate use of black, white, and gray tones, local blank spaces, and the positive three-fold herringbone slope contour line collectively craft a contemporary landscape intention resonating with Shaoxing’s distinctive aesthetic.


