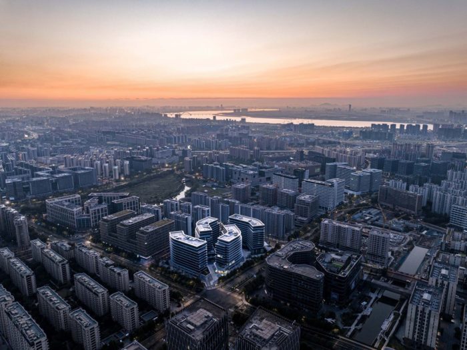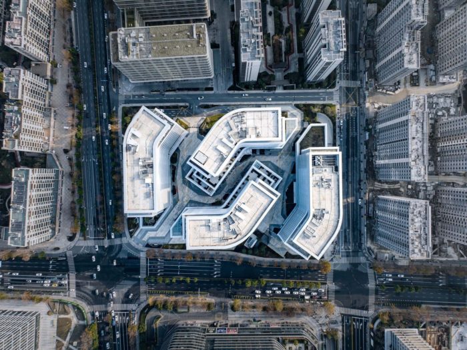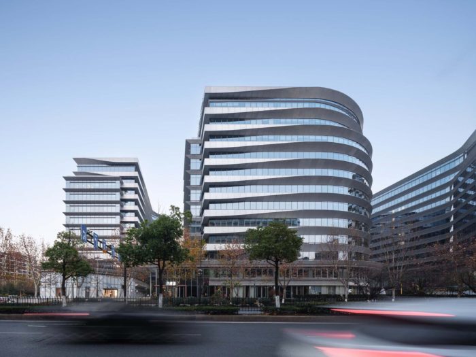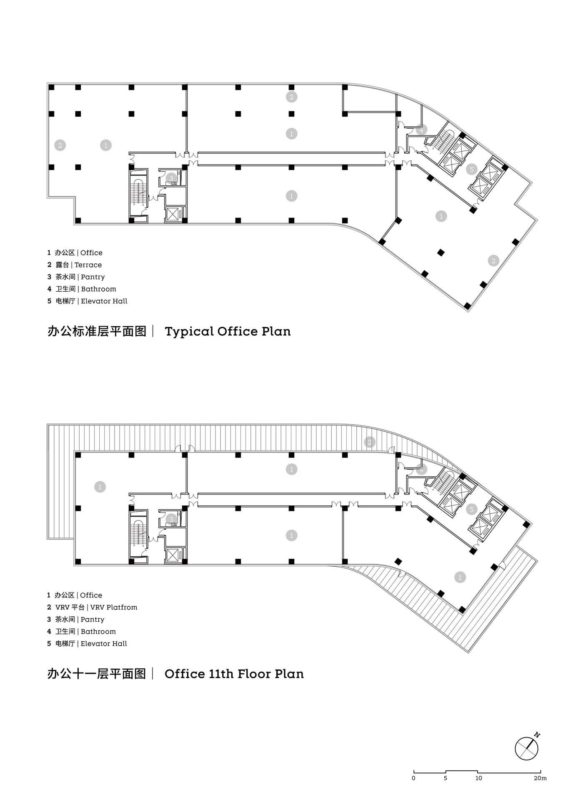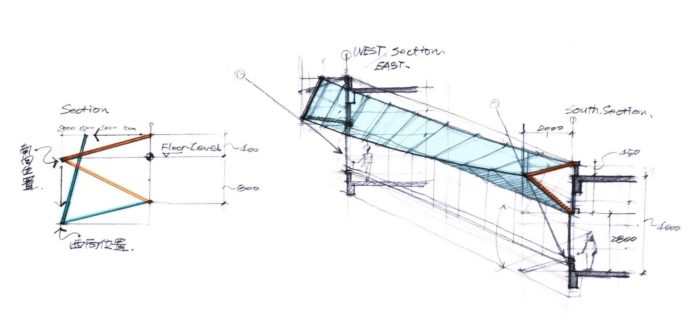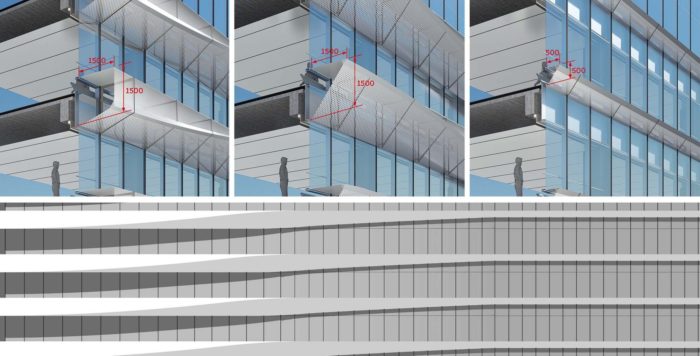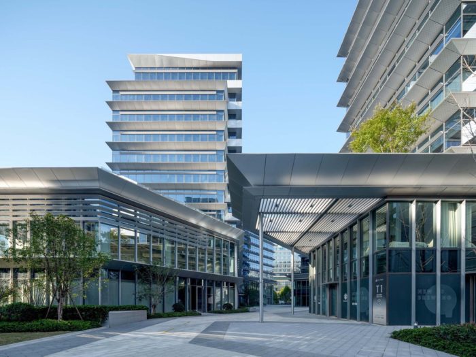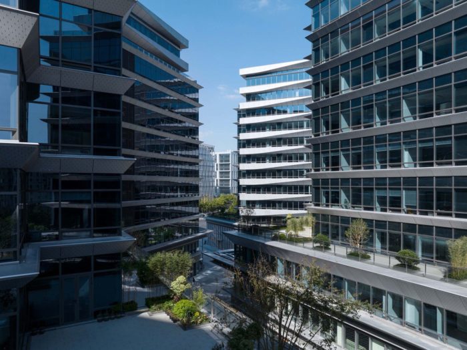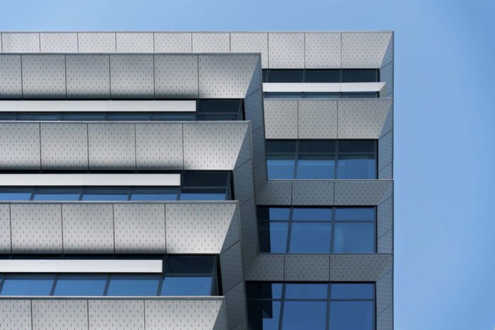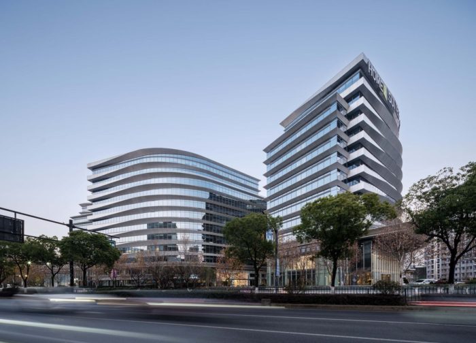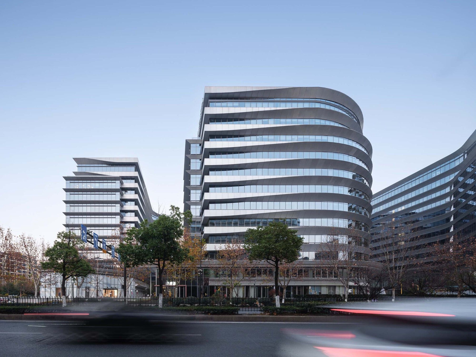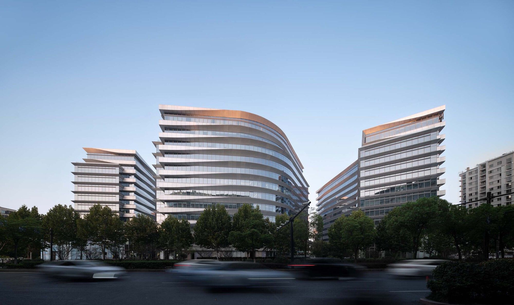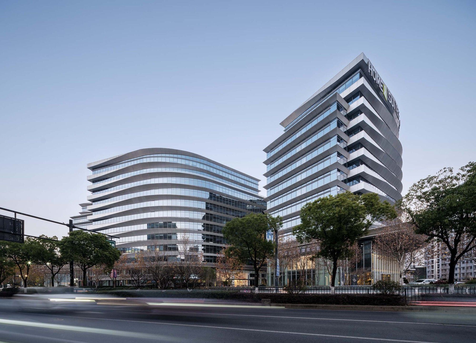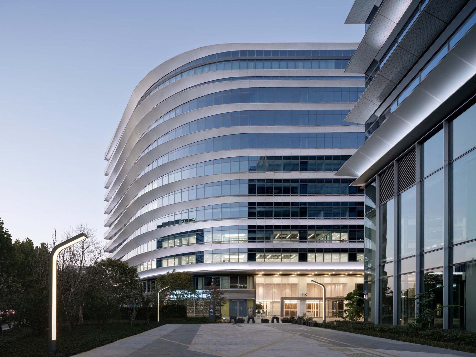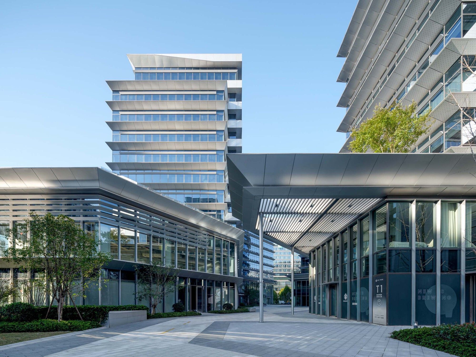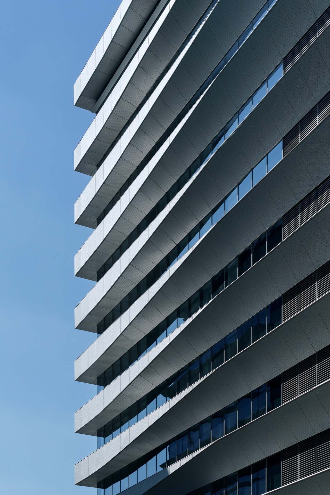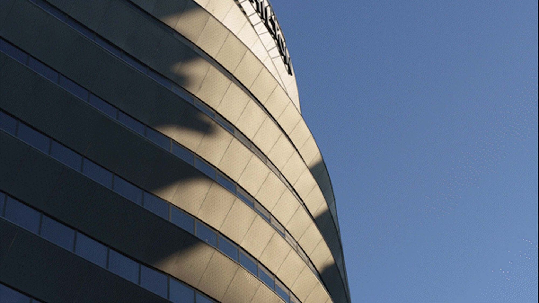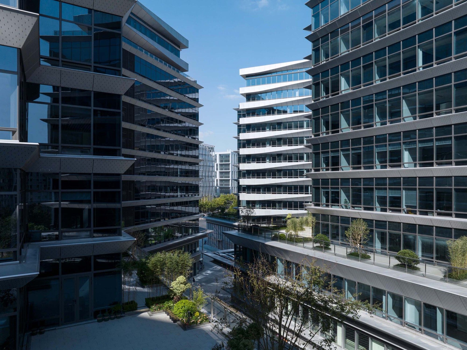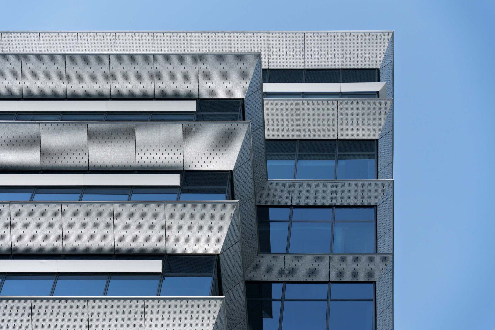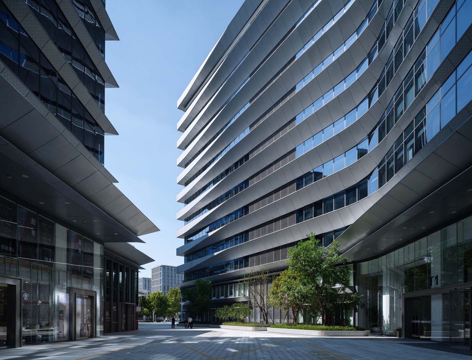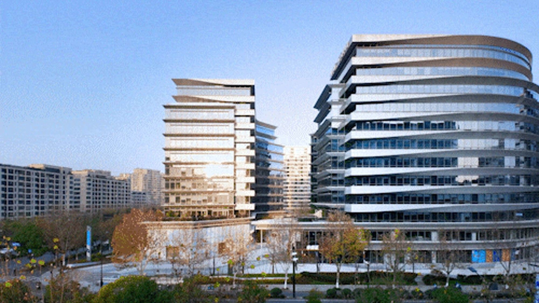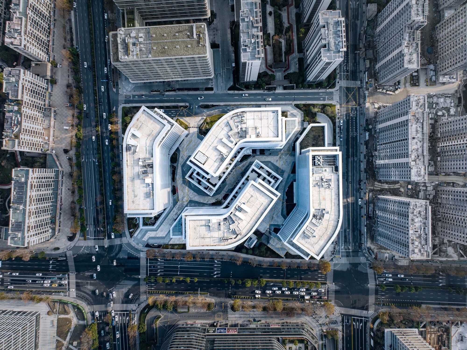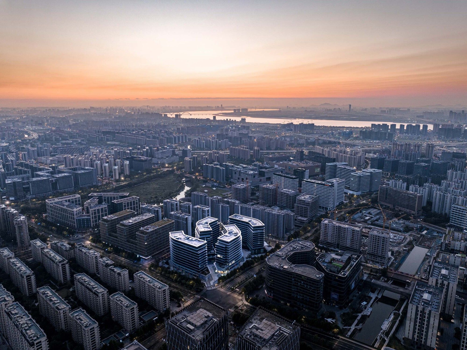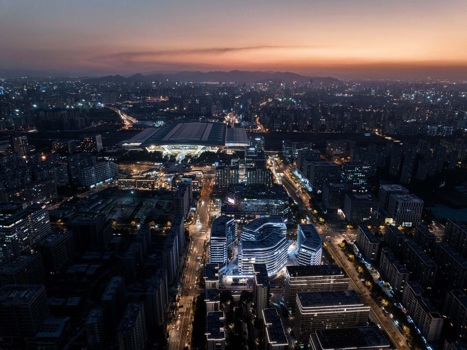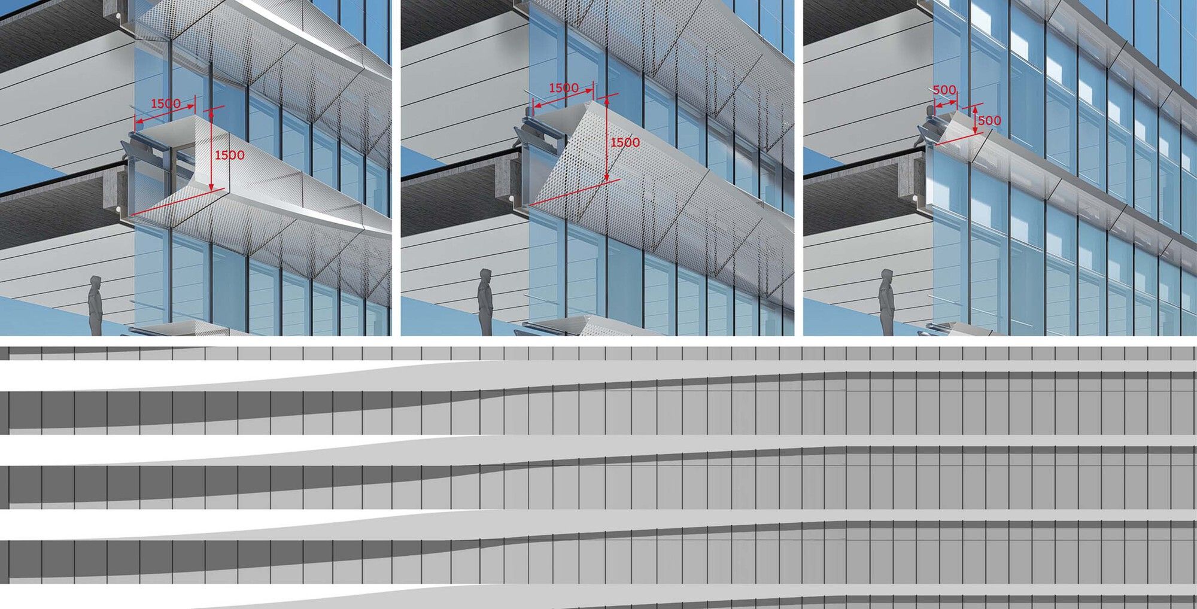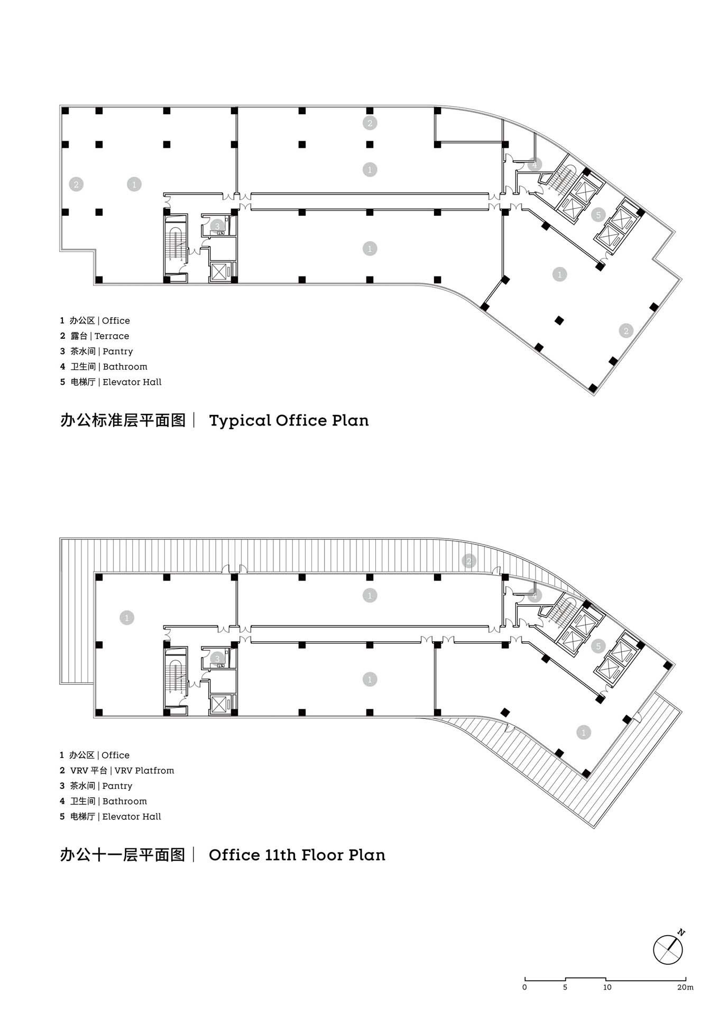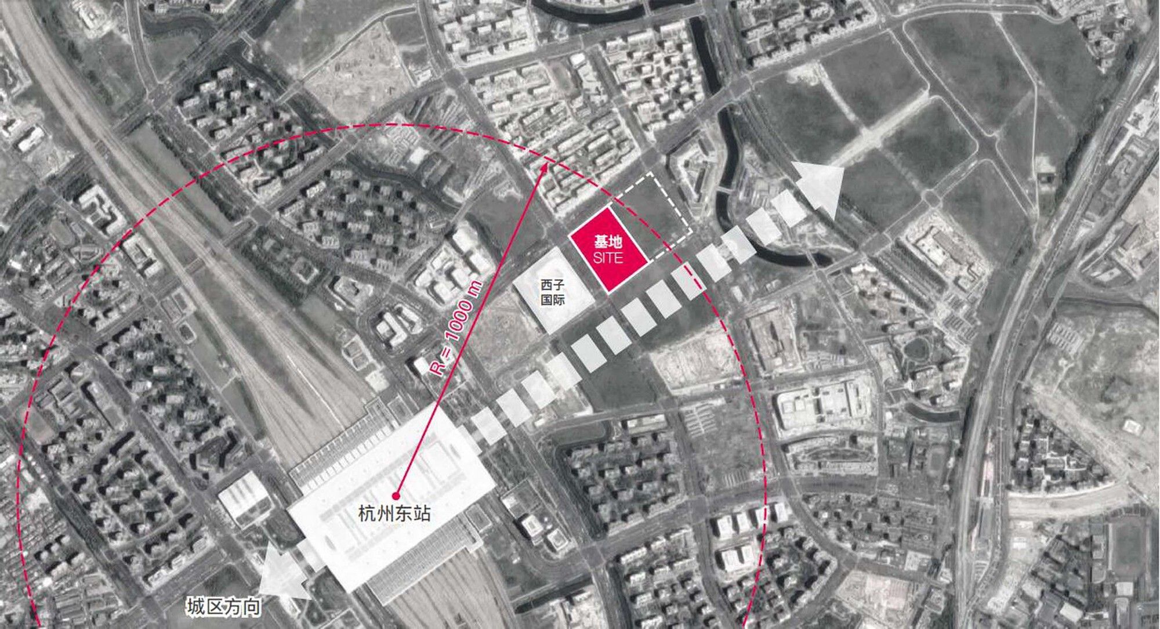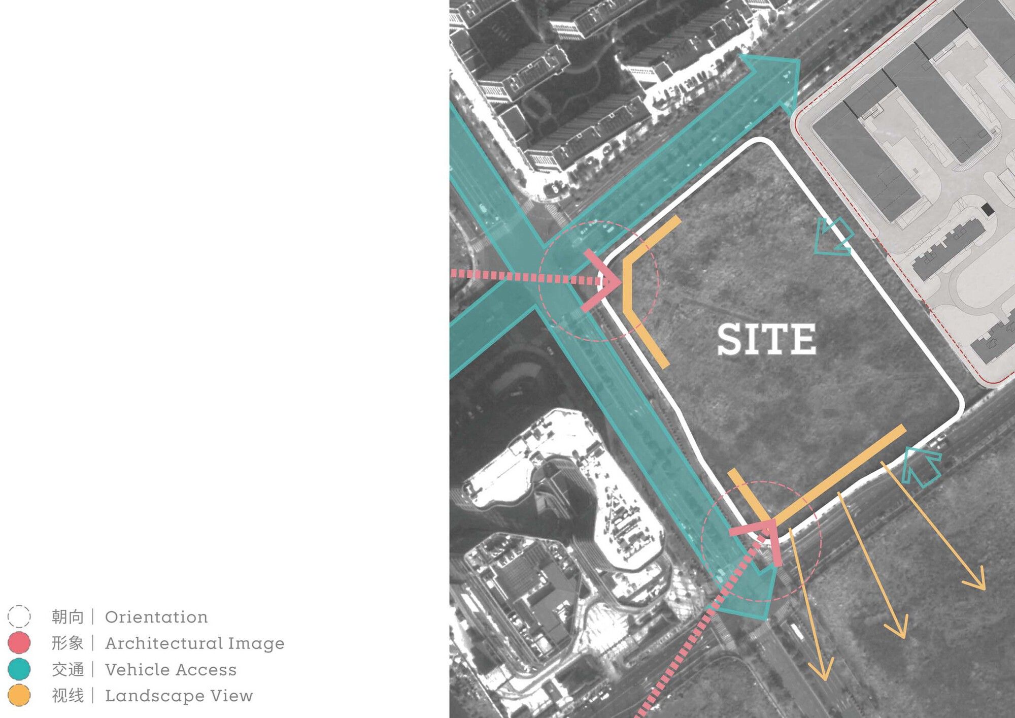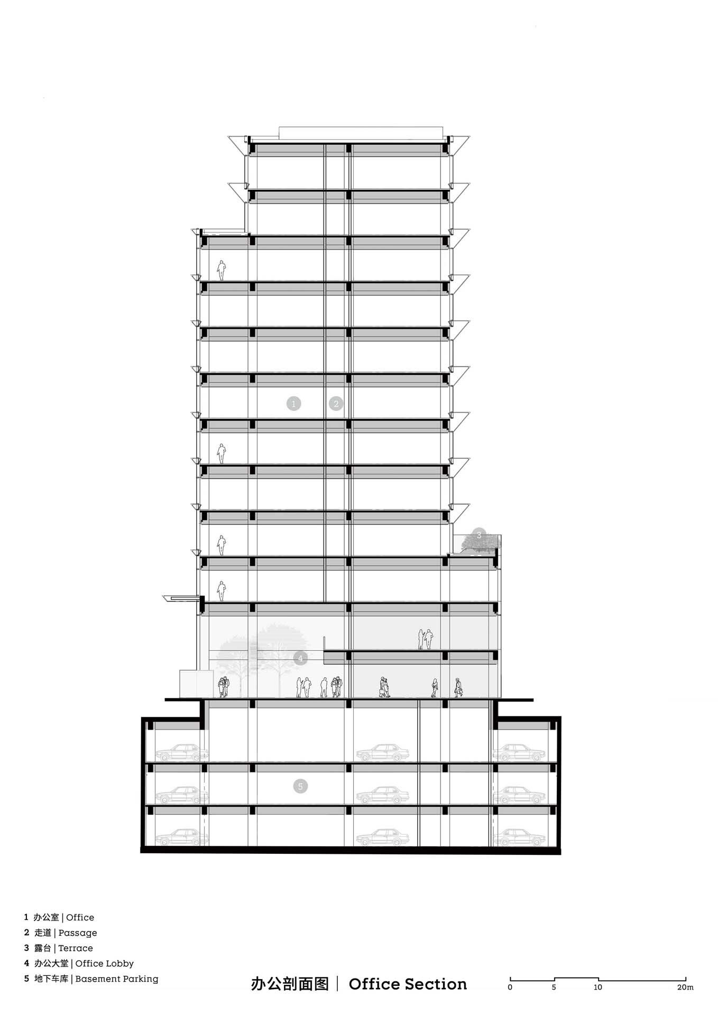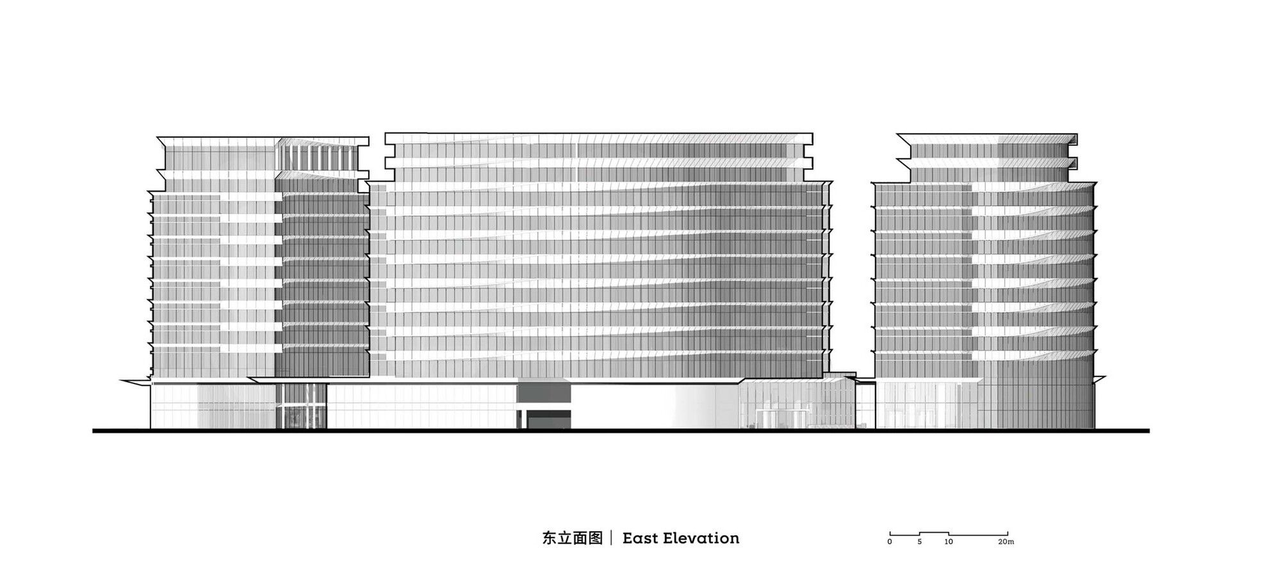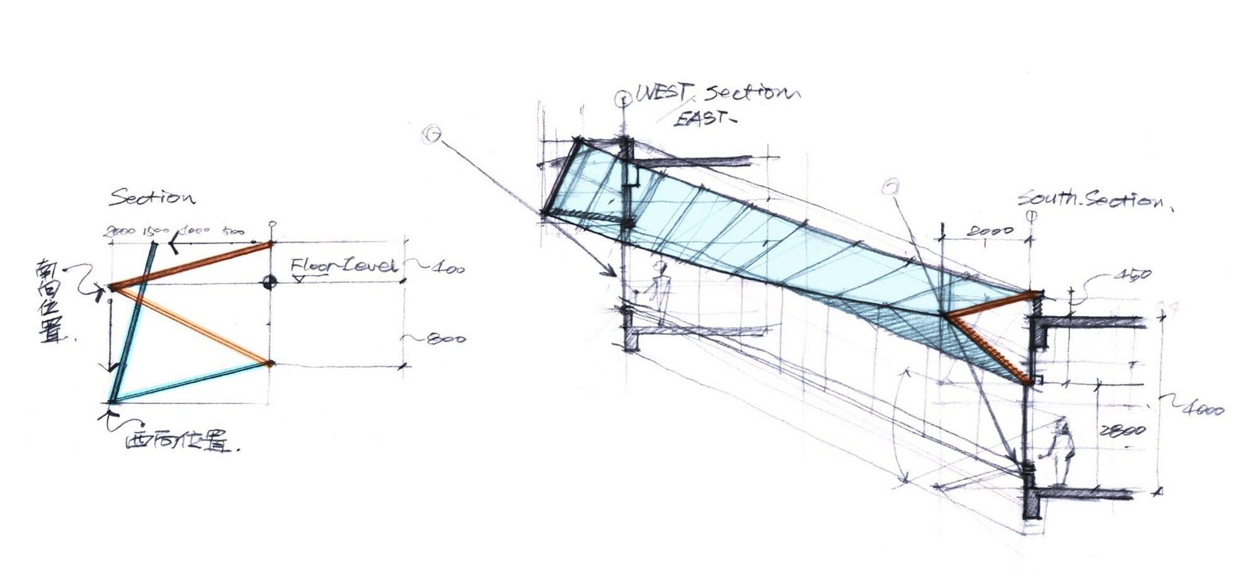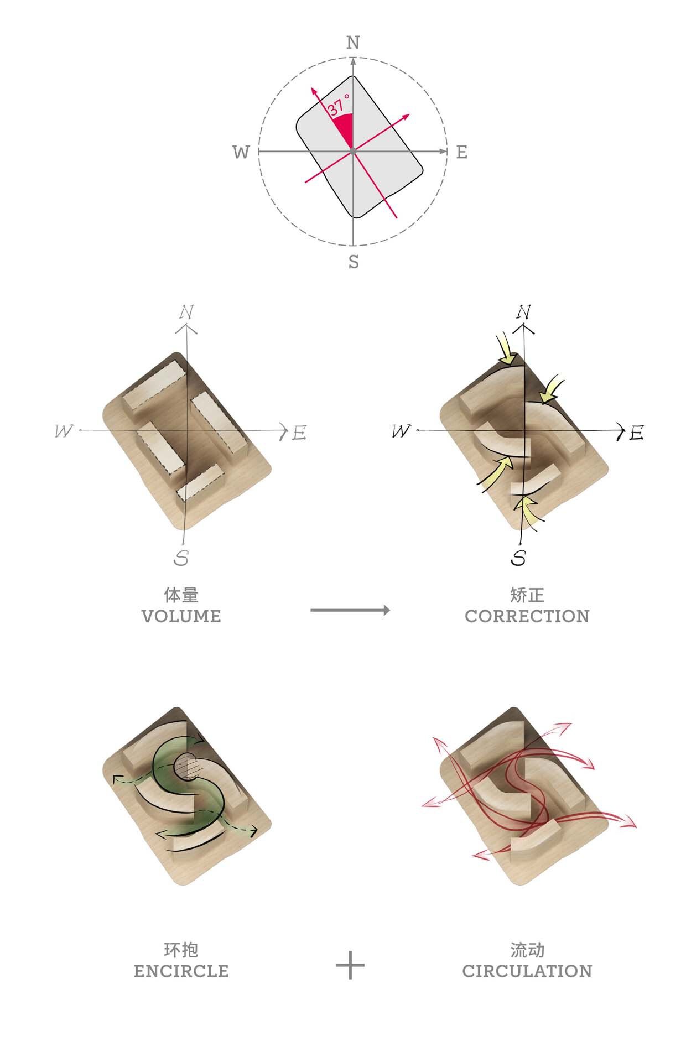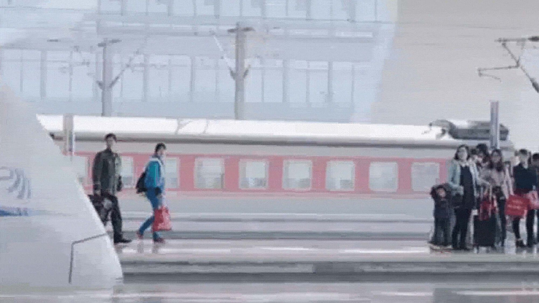Tailored and diverse business parks can contribute to the diversity of urban environments. Our approach to designing these parks involves understanding the unique characteristics of the site and its connection to the city. These aspects are used as guiding principles to develop a well-rounded design. – LING Jian, Executive President & Principal of GOA. Situated at a pivotal transportation hub, the Hangzhou East Railway Station is one of Asia’s largest railway hubs and a crucial node in China’s extensive high-speed railway network known as the “Eight Vertical and Eight Horizontal.”
Close to this central station lies Hangzhou Chengdong New Town, designated as a first-class domestic Hub Economy Demonstration Area. A substantial 1.5-million-square-meter commercial cluster is being developed to stimulate regional economic growth. The Garden International office park is nestled within a kilometer of the Hangzhou East Railway Station, a strategic intersection on the east axis of the traffic hub.
Garden International is designed to enhance the local business landscape by covering approximately 24,000 square meters of land with a floor area of 137,000 square meters. The complex comprises three garden-style office buildings, a five-star hotel, and a pedestrian commercial district. This thoughtful combination fosters synergy among “commerce,” “business,” and “business travel,” creating a distinctive “commercial and business chain” that contributes to the overall urban dynamic circle and promotes local businesses.
The Hangzhou East Railway Station project faces several challenges related to the complexity of the site and adherence to municipal planning regulations. The plot ratio must be 3.5, and the building should not exceed 50 meters in height. Also, the minimum building density must be 40%, considering the 12-storey structure. Another requirement is that the new office building be set back to ensure ample sunlight exposure, as it is located near a planned residential neighborhood. All these conditions have resulted in a severely restricted available space.
Hangzhou East Railway Station’s Design Concept
Furthermore, due to its prime location, the project must create a landmark presence that makes a significant visual impact. The Hangzhou East Railway Station building should be positioned along the central optical axis of Hangzhou East Railway Station in the south and adjacent to Tiancheng Road, a major thoroughfare leading to the station in the north. Architects must navigate this intricate site context to provide a space that is comfortable and vibrant and preserves the integrity of urban interfaces. The northwest and southwest corners of the site serve as crucial display interfaces, forming a skyline adjacent to the traffic hub.
Artistic Rationality in the “Twist” – The site presents a 37° angle concerning the north-south axis, a seemingly challenging aspect that inspired a thoughtful design approach. Initially, the architects aligned the Hangzhou East Railway Station building along the urban road based on functional requirements to optimize building volume and proximity to the street. Subsequently, these rectangular masses were strategically “twisted,” forming four curved lines that give rise to an enclosed yet open “pinwheel” layout. This distinctive masterplan adheres to plot ratio, natural light access, and setback requirements and expresses a unique architectural aesthetic while upholding the integrity of the urban interface.
Each structure within the “twist” complements and resonates with the others, creating a series of turns in the interior space reminiscent of a natural canyon. To mitigate visual conflicts between buildings, the architects positioned the core in passive spaces, particularly at the corners where the buildings are closest. Green terraces on the 3rd and 11th floors add to the spatial complexity of the “canyon,” providing serene platforms for office workers. The “twist” design results in multiple small plazas surrounding the buildings, and the arc interface conveys a sense of accessibility, acting as a directional guide that welcomes people to enter and encourages diverse activities, whether purposeful or a stroll.
The architects of a building in Hangzhou had to abide by regulations prohibiting entire glass curtain walls within 100 meters of residential structures. They also had to consider costs while designing the facade. They chose transverse aluminum panels as the main facade elements to meet these requirements. They were intricately twisted in three dimensions to cater to the diverse needs of different building orientations. The trapezoidal sections on the east and west sides gradually transitioned into triangular sections on the south side, giving the Hangzhou East Railway Station building an exciting and dynamic appearance.
Despite being cost-effective, the window-wall system gives the impression of a curtain-wall system. All openable windows are concealed by sunshade components, adding to the Hangzhou East Railway Station building’s overall elegance and luxury. The selection of materials and attention to detail is of utmost importance in this project. Using perforated aluminum panels coated with fluorocarbon silver is a deliberate choice. The panels feature crafted gradient edges secured through a fine mortise and tenon joint, ensuring a visually pleasing exterior. The dark-hued glass, with approximately 42% light transmittance and 13% reflectivity, adds a layer of sophistication. Against the backdrop of the dark glass, the aluminum panels exude an air of elegance and lightness.
The brightening of specific sections of the glass serves a dual purpose. It not only enhances the reflective quality of the aluminum panels, creating a play of light and shadow, but it also introduces a sense of depth and dimension. The architects spent almost a year meticulously testing various prototypes to ensure the chosen materials would exude delicacy and elegance from every angle.
To sum it up, Garden International envisions establishing an urban park that meets the needs of the increasing number of passengers and the vast commercial prospects of a significant urban traffic hub. The architects skillfully balanced economic considerations and the requirement for notable features by implementing a range of strategies that creatively dealt with the complexities of the site, presenting novel design perspectives that challenge conventional architectural categories.
Project Info:
Architects: goa
Area: 138500 m²
Year: 2022
Photographs: RudyKu
Client: Hangzhou Huayuan Joint-equity Economic Cooperatives
City: Hangzhou
Country: China
© RudyKu
© RudyKu
© RudyKu
© RudyKu
© RudyKu
© RudyKu
© RudyKu
© RudyKu
© RudyKu
© RudyKu
© RudyKu
© RudyKu
© RudyKu
© RudyKu
Courtesy of goa
Plan
Location Analysis
Site Analysis
Section
East Elevation
Panel Concept
Form Generation
Courtesy of goa


