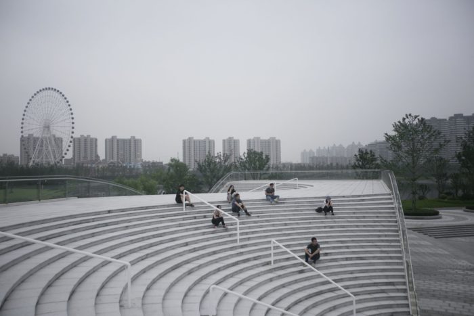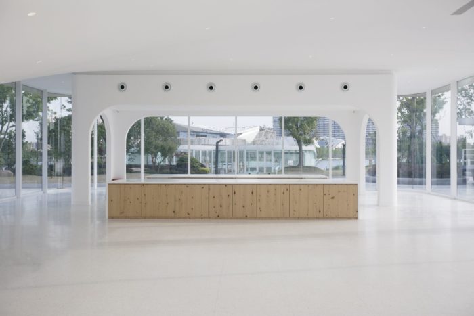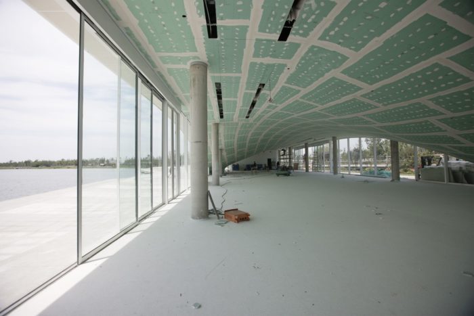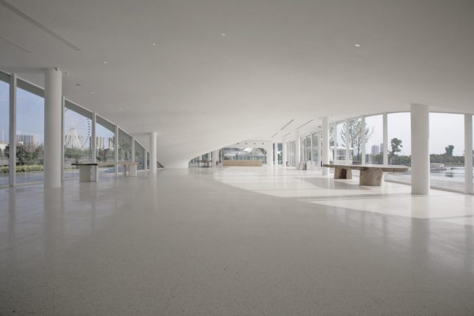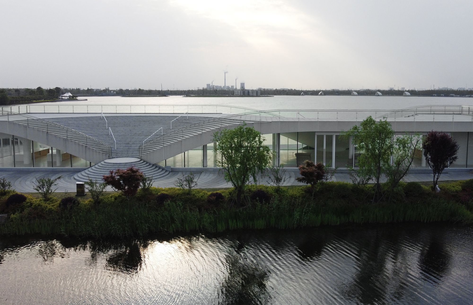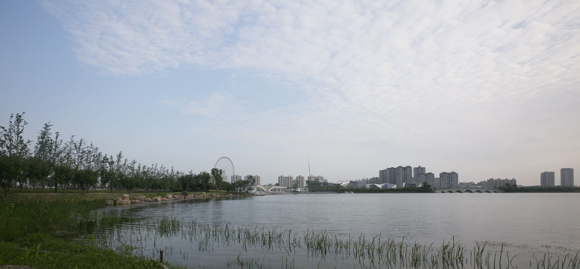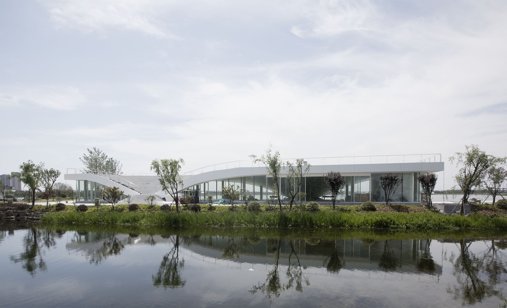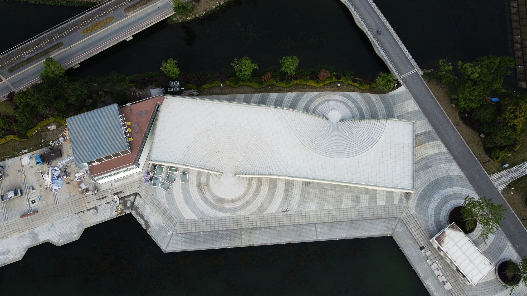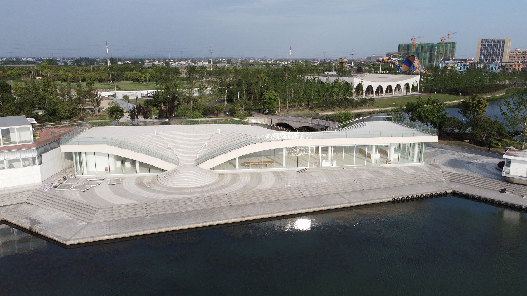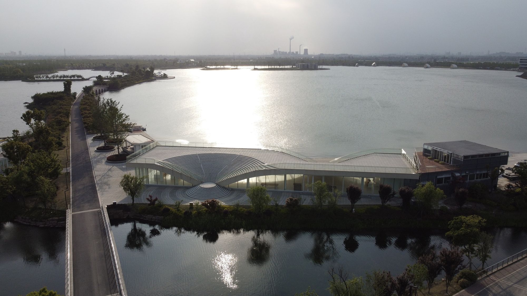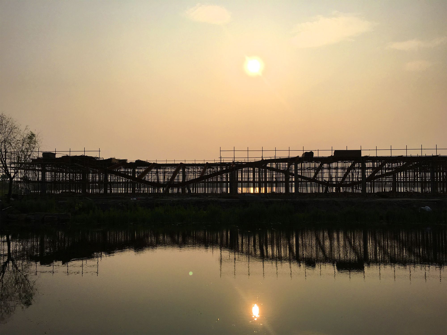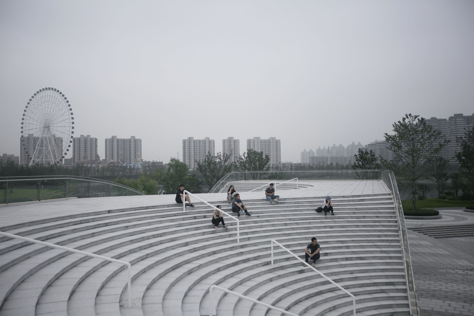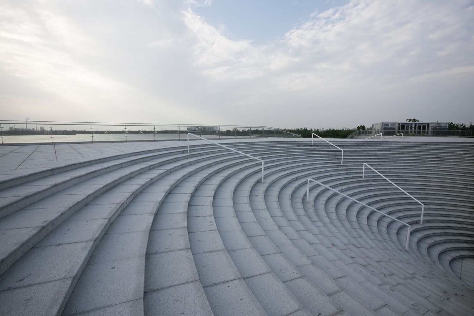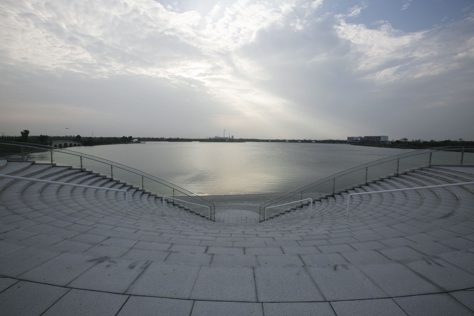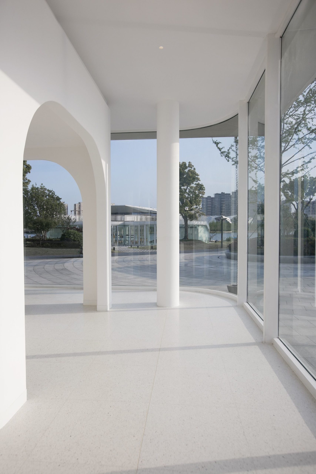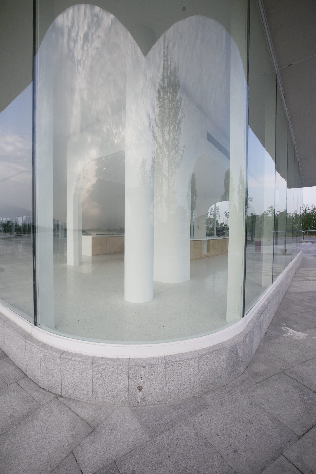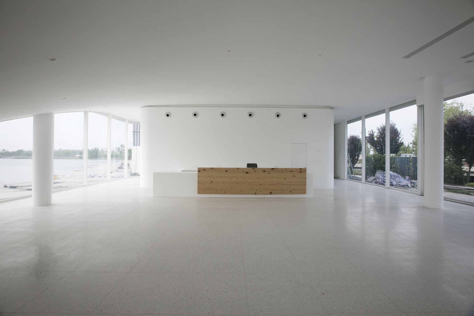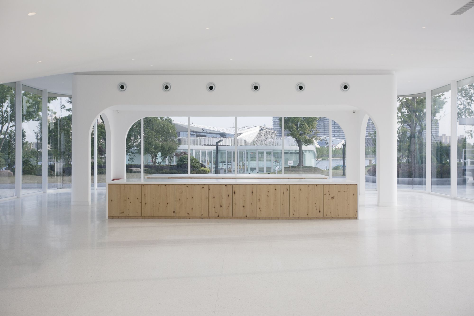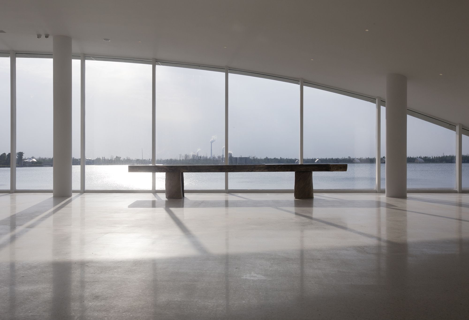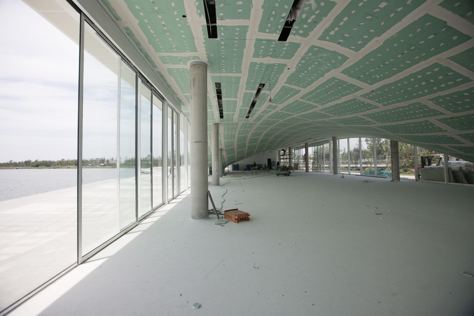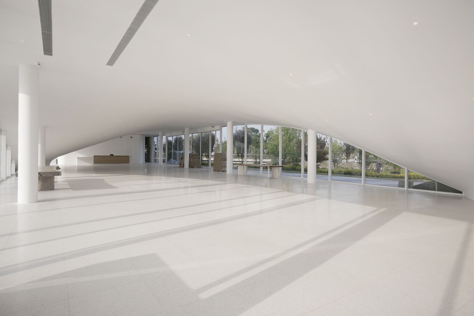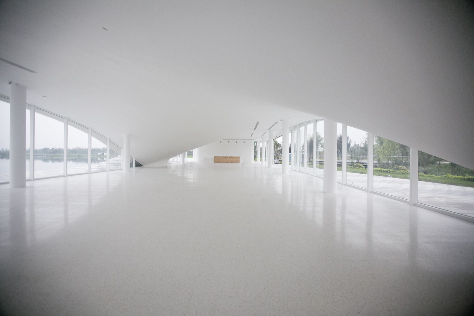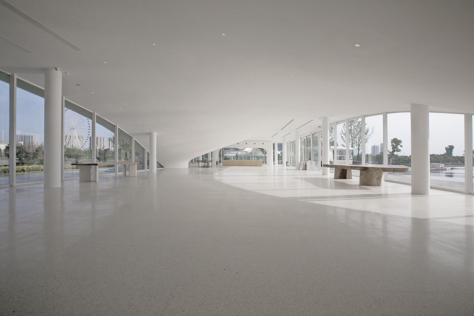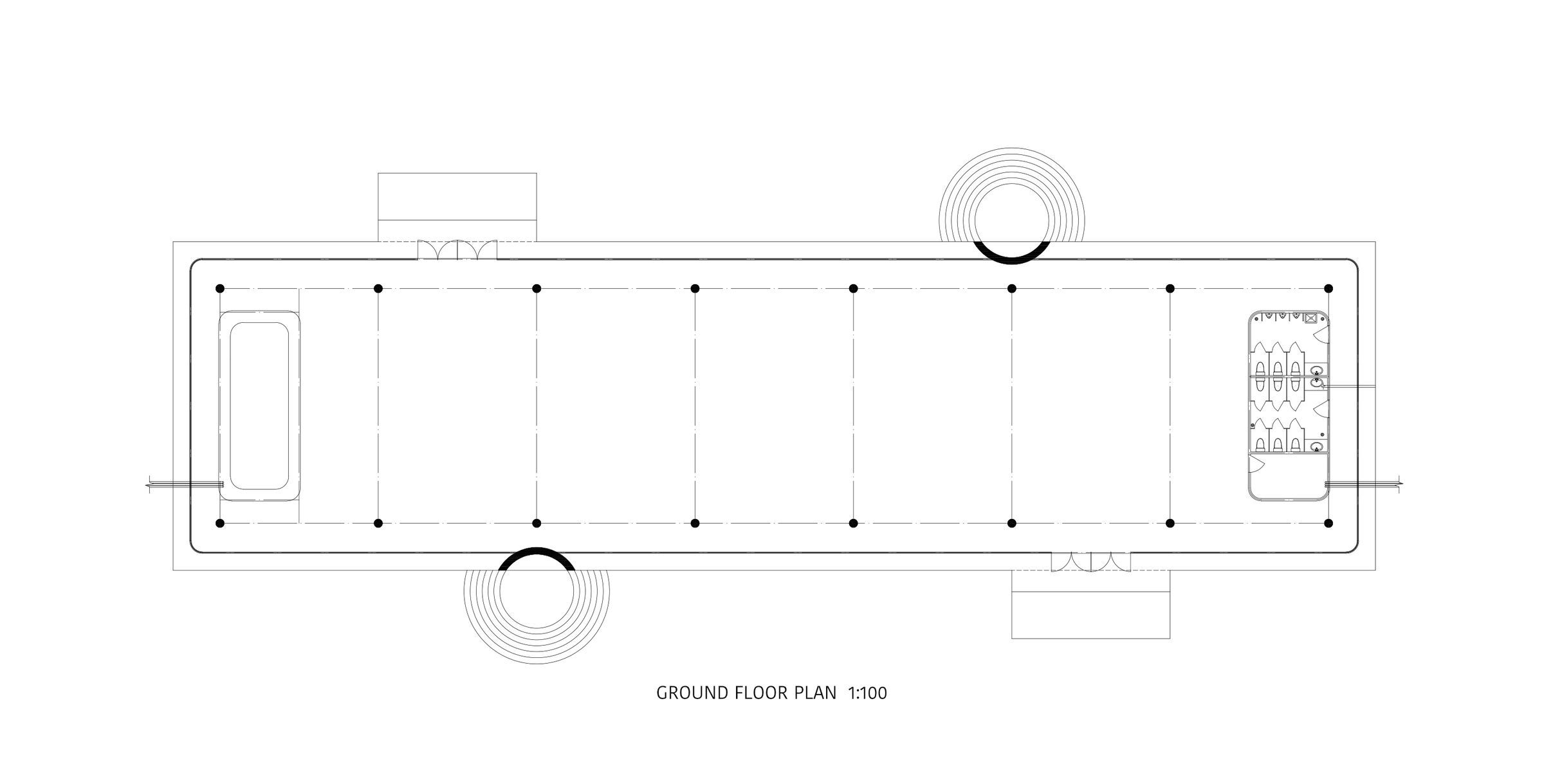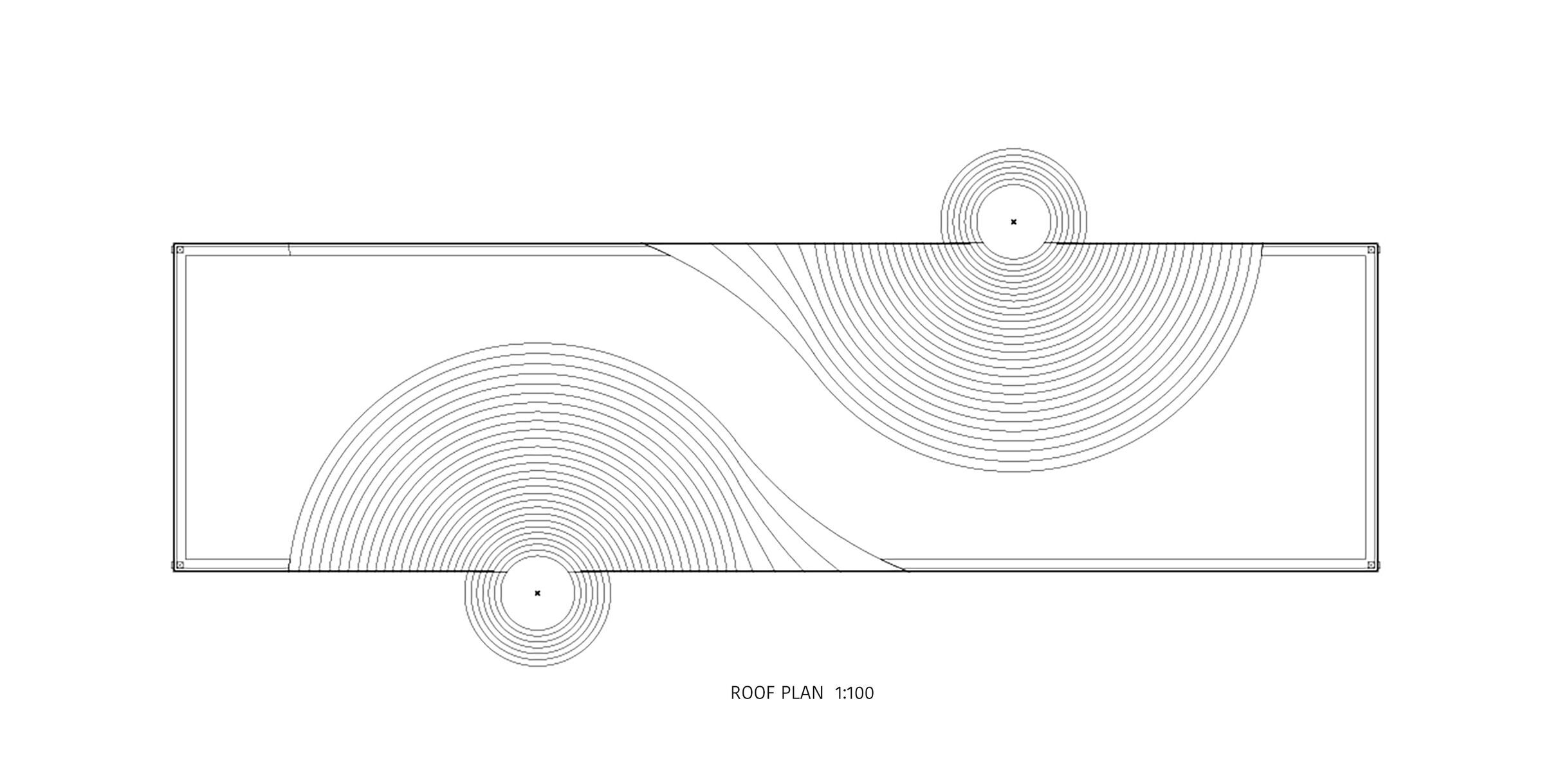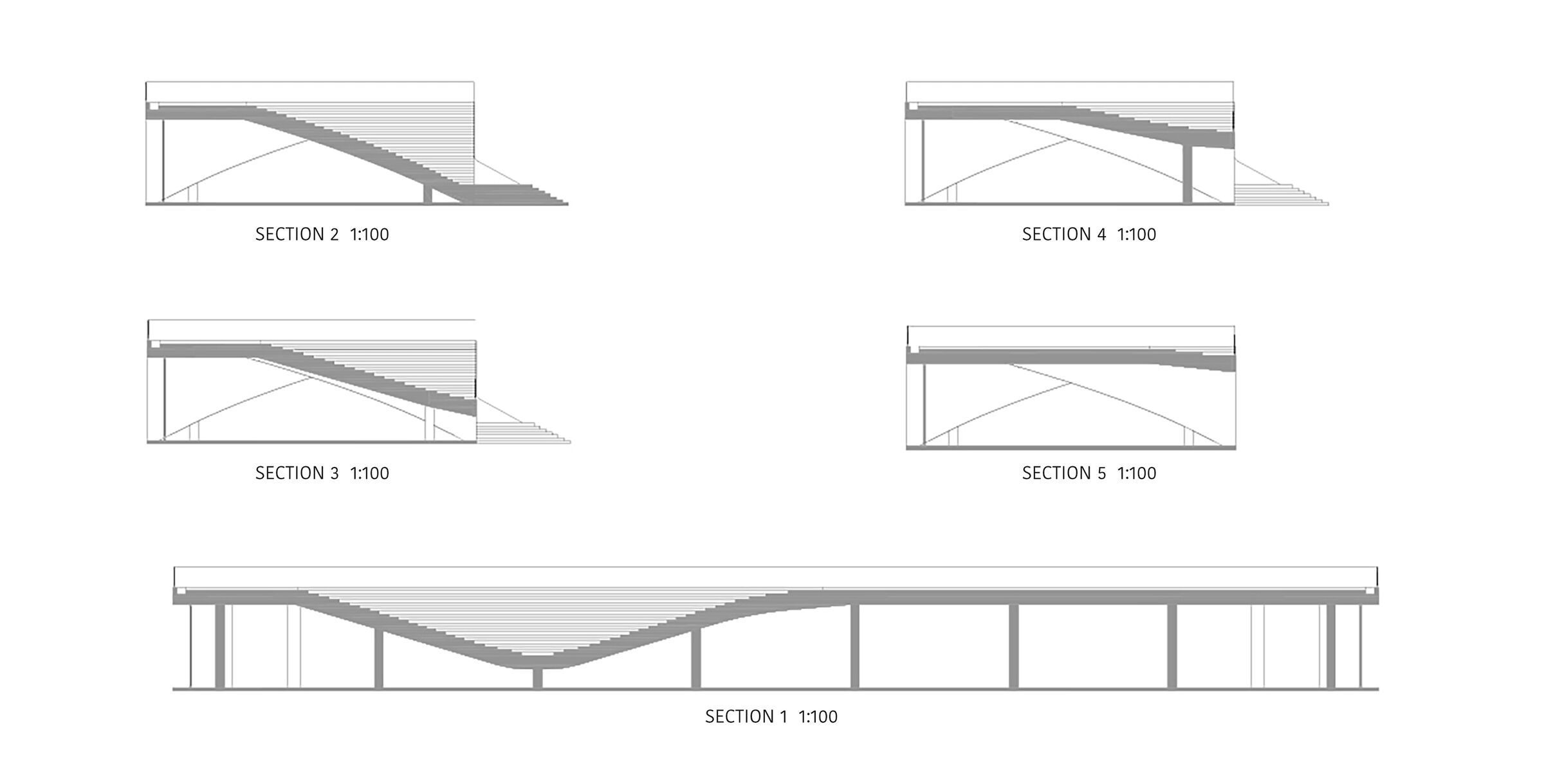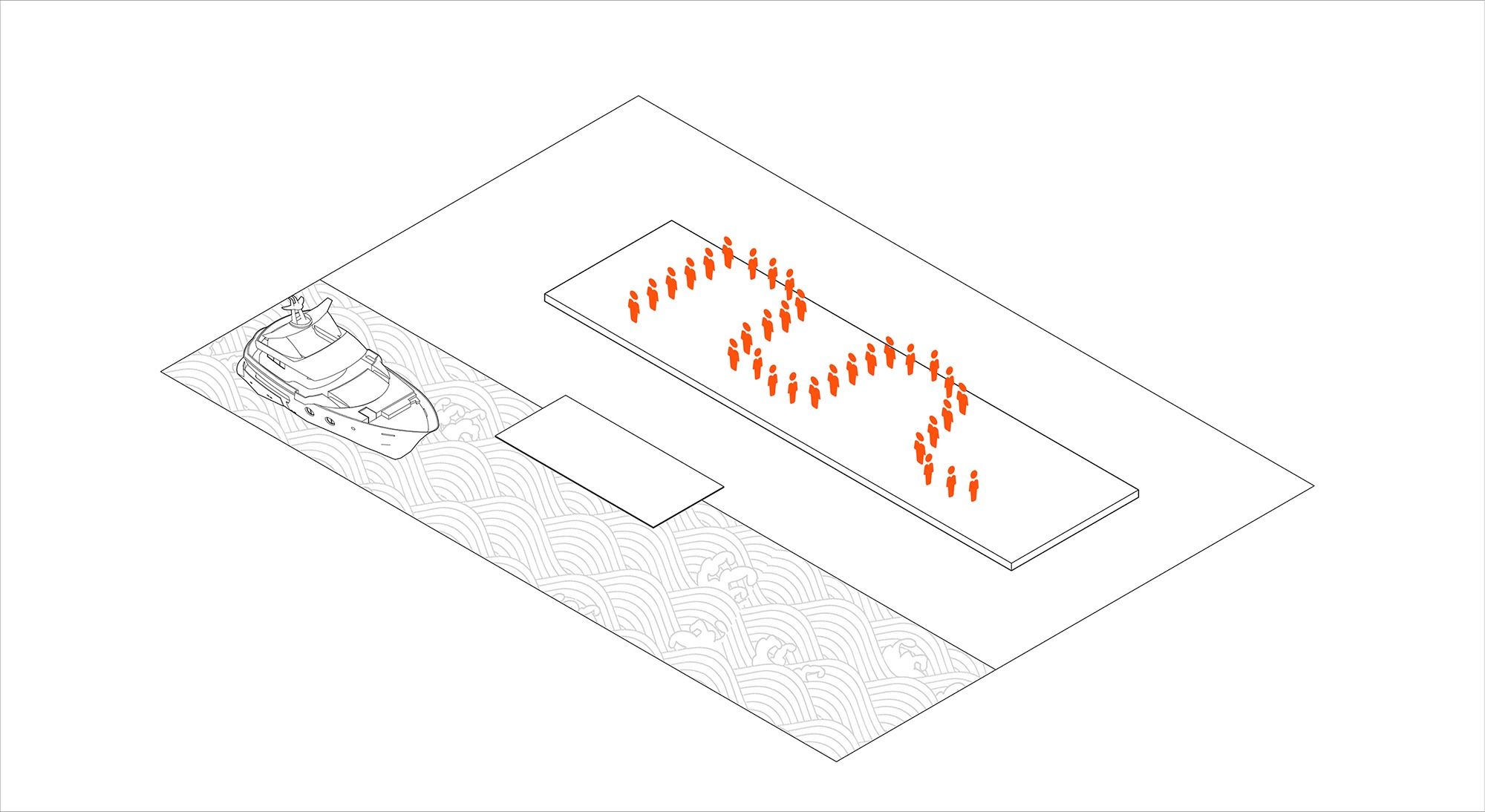Overview of Cruise Terminal – Ginkgo Swan Lake sits in Xiushui New District in Jiaxing. It’s all about embracing the natural beauty and blending it with traditional culture, making the most of water resources. They’ve added some cool features like a ginkgo forest, a mini train tour around the lake, an art museum, an ecological bird island, and a water village. The goal is to create a city where you can feel the future – a place where nature, tech, art, and people all live together in harmony. And hey, there’s a Cruise Terminal right along the lake.
Cruise Terminal Project’s Design Concept
Standing in line is a drag. Waiting for the boat in a dreamy place like Swan Lake should be enjoyable. Our design goal is straightforward – we want to stay for a good time. Stairs in architecture are a bit like the middle ground, much like the concept of “waiting” – it’s that in-between phase. “Up” and “Down” are all about the relative positions in space. When you blur the lines of what’s in the middle connecting the top and bottom, suddenly, they become a seamless unit: the ground stretches up to the roof, the roof stretches down to the ground, and they become one big interconnected step.
Imagine a building that pulls off a fantastic double act – it’s a place to walk and a spot to sit. It’s like a seat you can stroll on and a staircase you can chill on. The whole vibe of the building and the area around it becomes this in-between space, a sweet spot between going up and down. It’s all about turning the waiting time into a delightful experience as you move around.|
As people move around and hang out, this space comes to life. Forget about the bland area “under the stairs” – now, it’s got an excellent space beneath a lively roof. Thanks to the see-through curtain wall that can be opened up, you get a broad view that stretches to the expansive lake. And those overhanging eaves? They’re like the superheroes of the Cruise Terminal building, shielding you from the scorching noon sun in the summer and welcoming you in the warm sunlight during the winter.
So, on the north side of the Cruise Terminal building, there’s this white box that houses all the extra stuff, like pipelines and support functions. It’s not just about functionality – it also blocks out any unappealing sights on that side, making room for an ample, versatile space in the middle. This spot is perfect for ticket sales, exhibitions, pop-ups, forums, and even grabbing a bite to eat.
Project Info:
Architects: Hexia Architects
Area: 895 m²
Year: 2021
Photographs: Gushang Culture
Manufacturers: 美特幕墙 Metish
The Client: Huazhang Real Estate CO.Ltd
City: Jiaxing
Country: China
© Gushang Culture
© Gushang Culture
© Gushang Culture
© Gushang Culture
© Gushang Culture
© Gushang Culture
© Gushang Culture
© Gushang Culture
© Gushang Culture
© Gushang Culture
© Gushang Culture
© Gushang Culture
© Gushang Culture
© Gushang Culture
© Gushang Culture
© Gushang Culture
© Gushang Culture
© Gushang Culture
© Gushang Culture
Ground Floor Plan
Roof Plan
Section
concept



