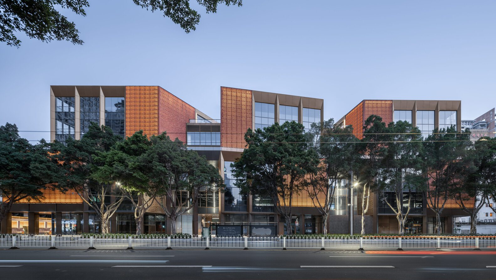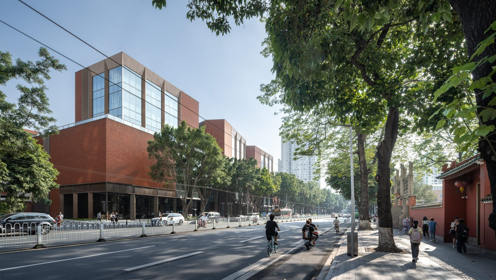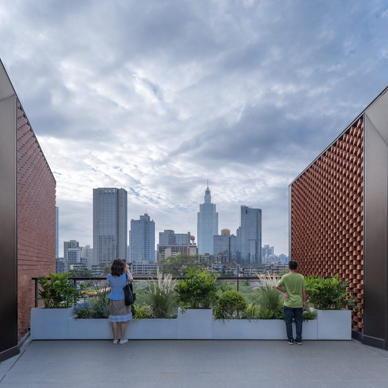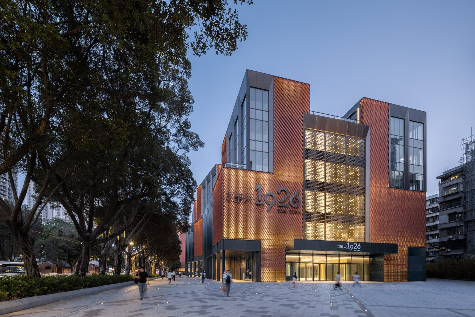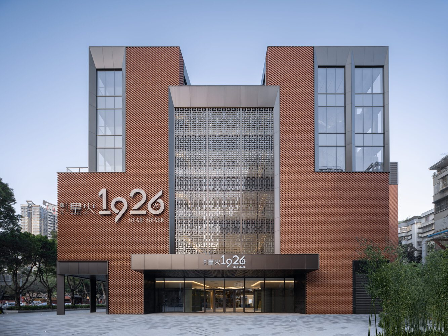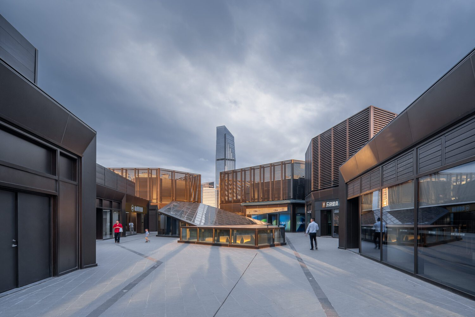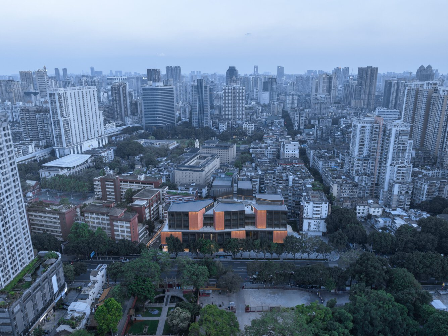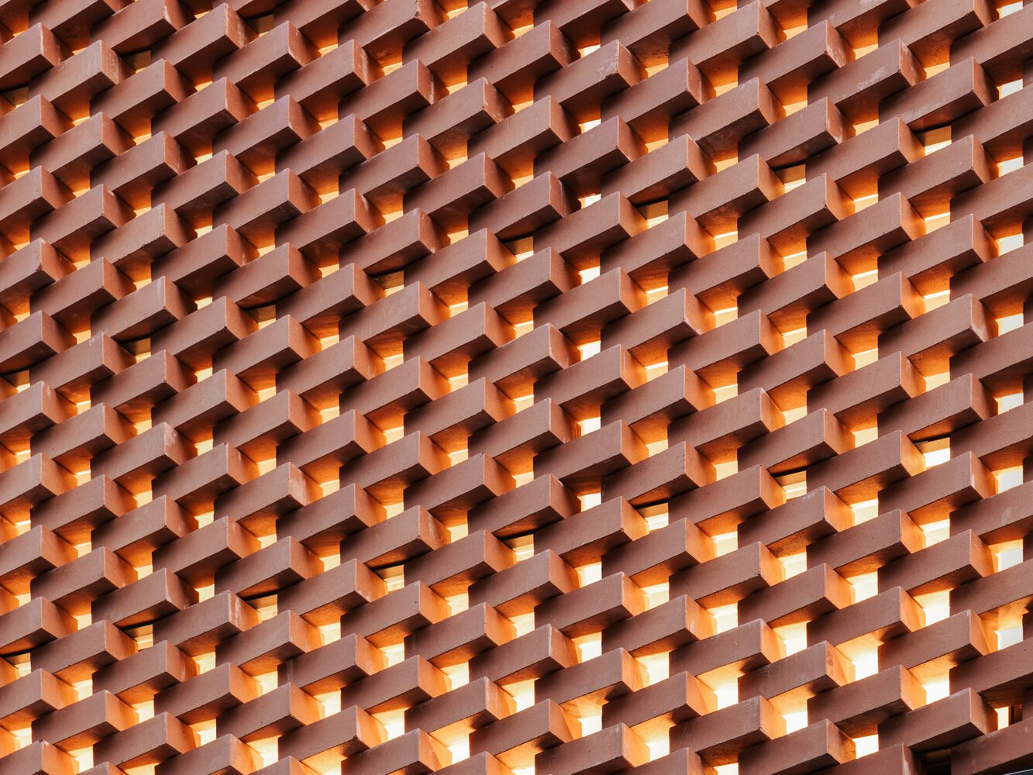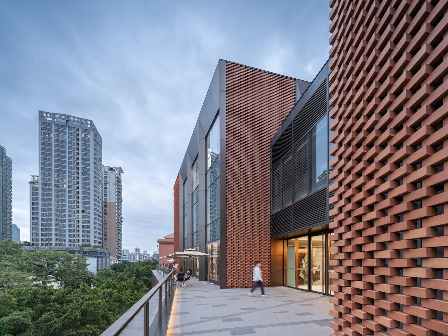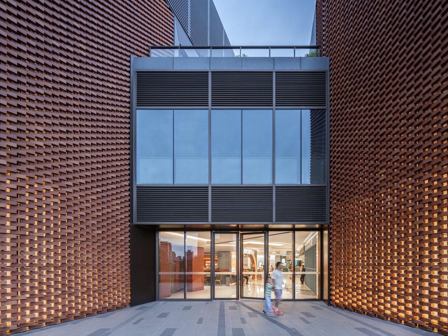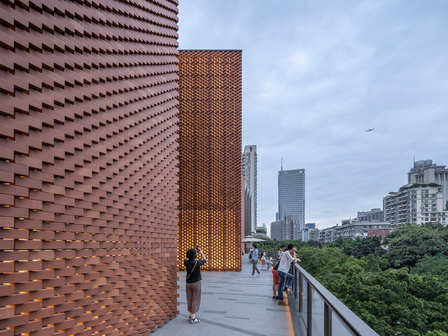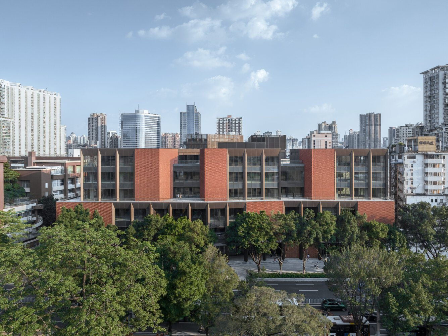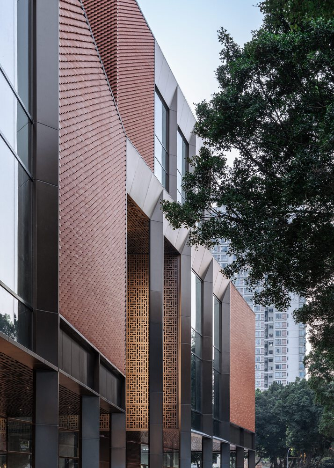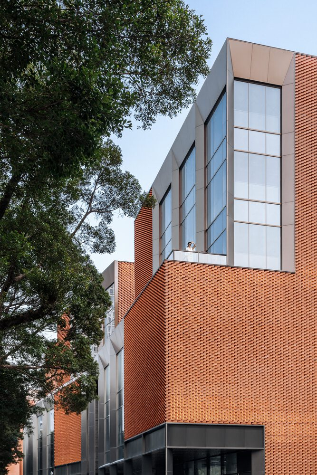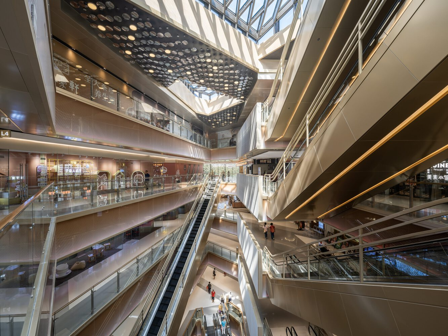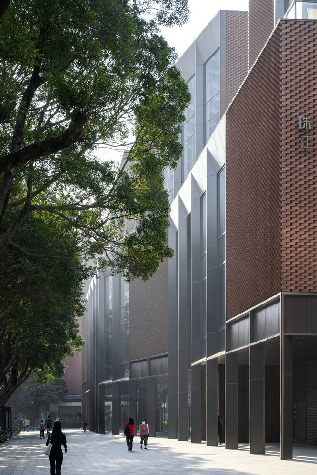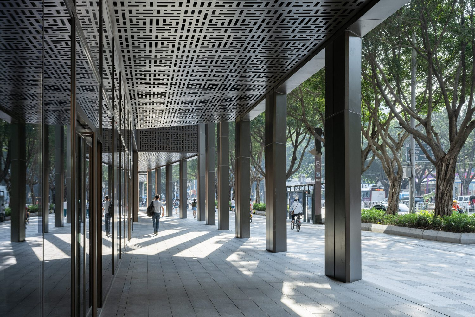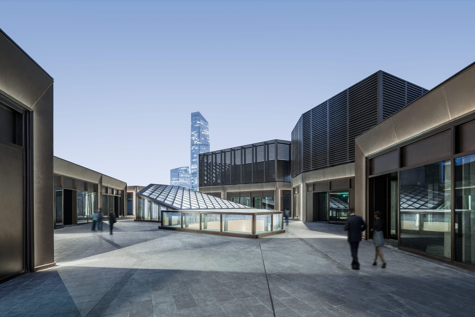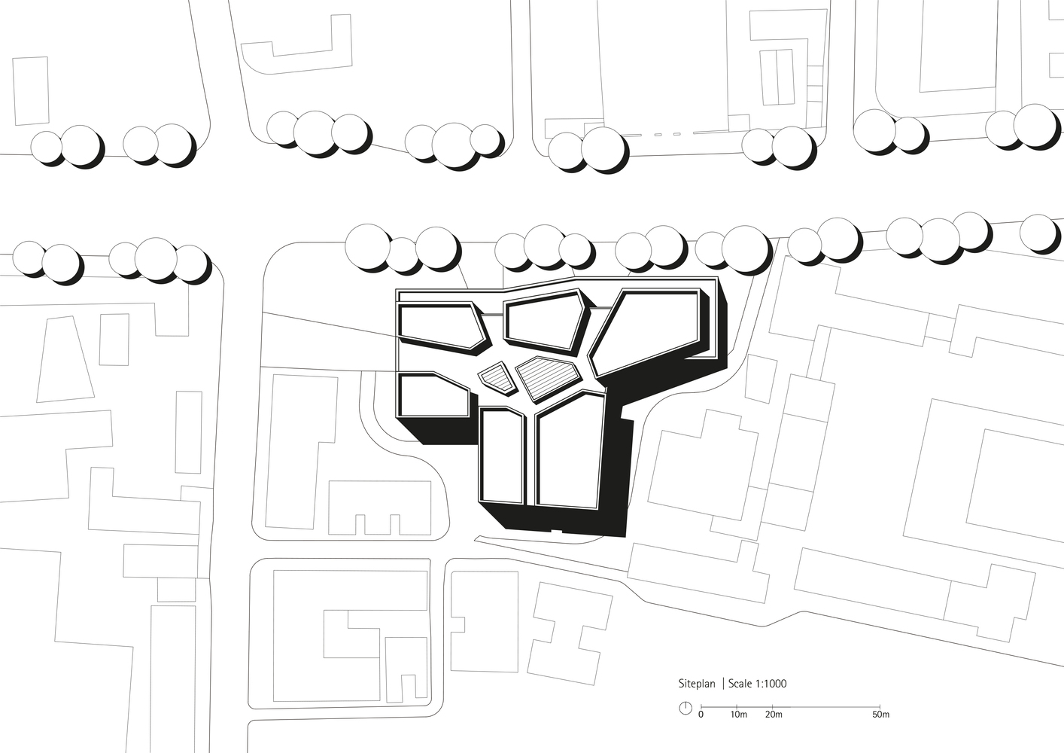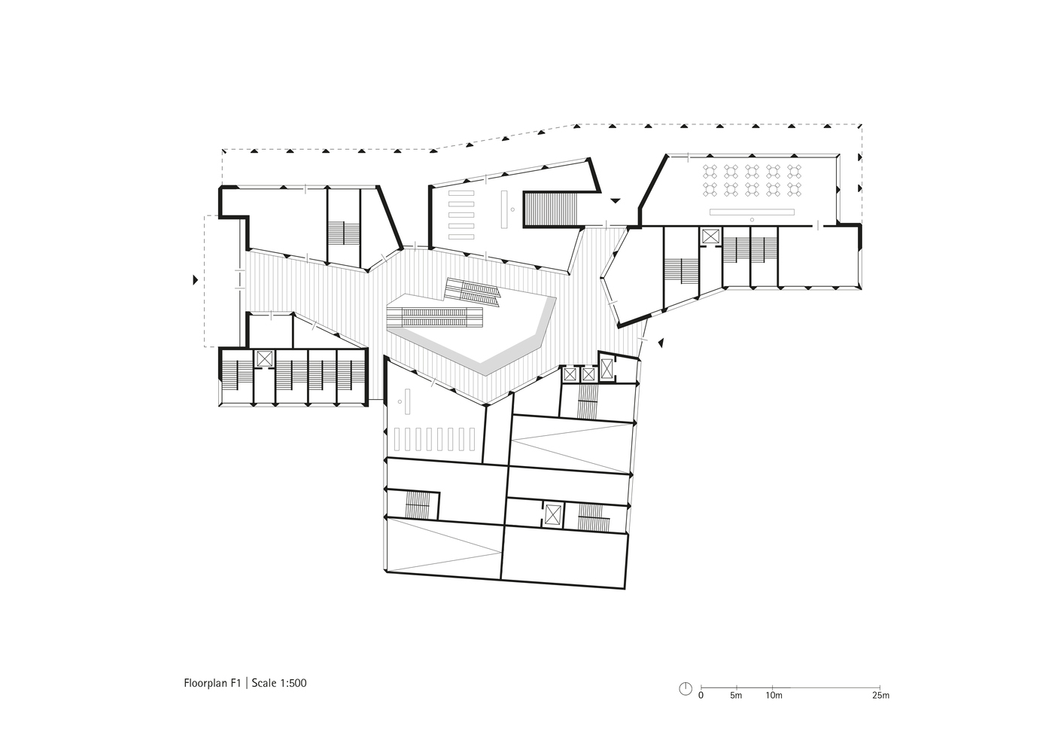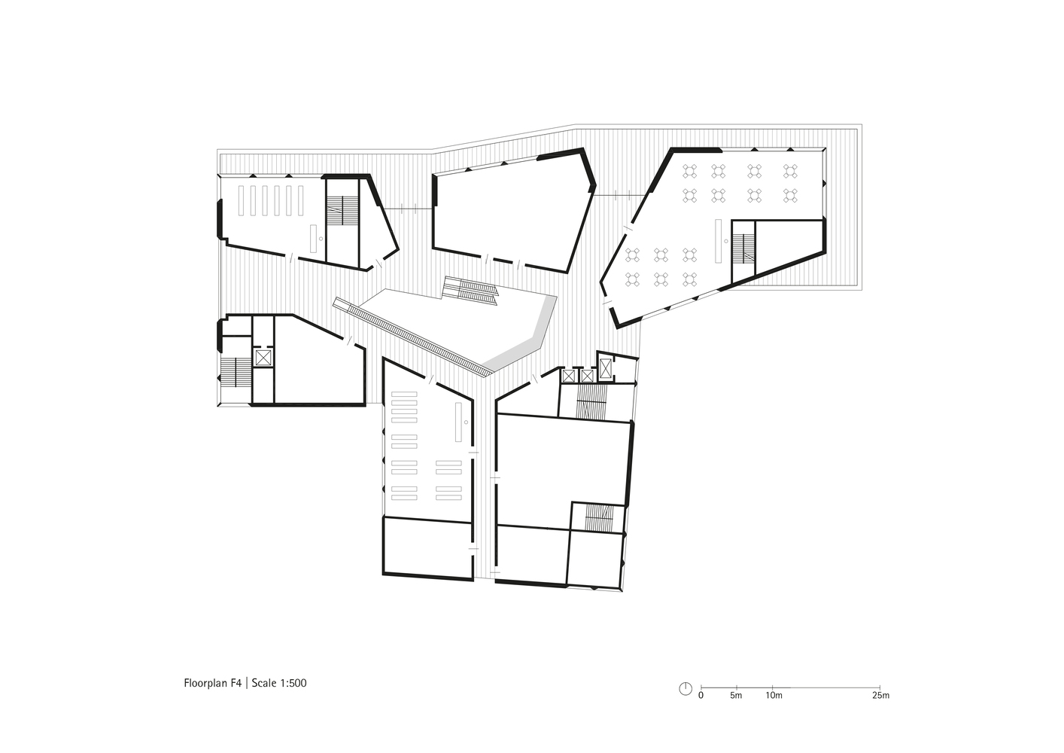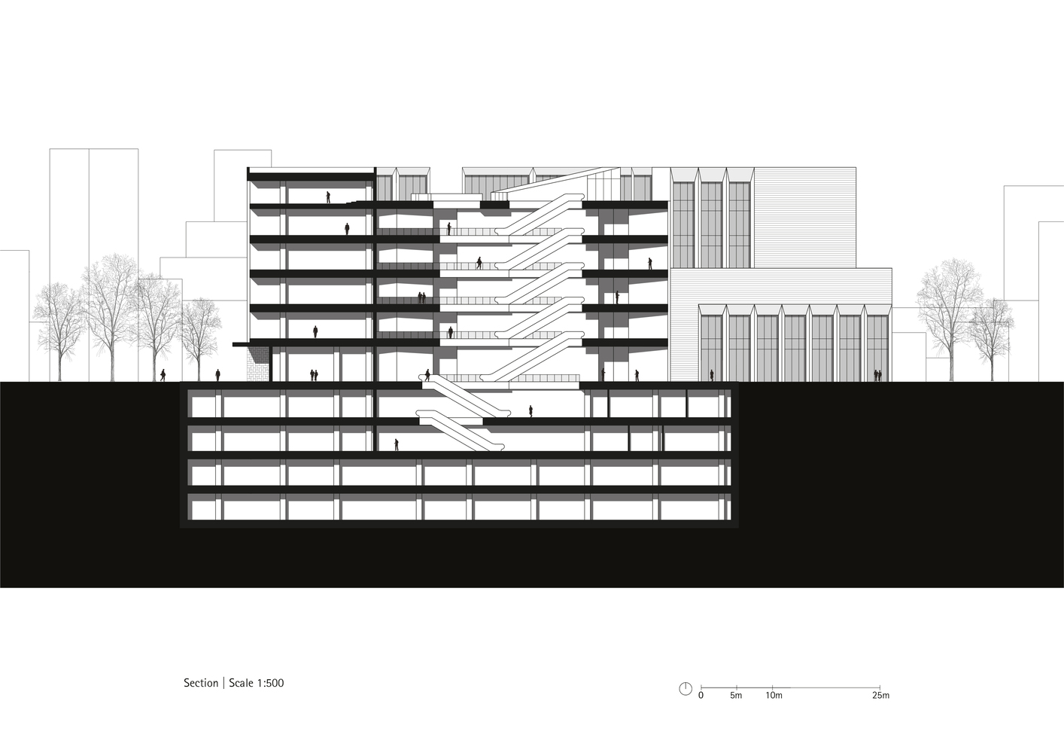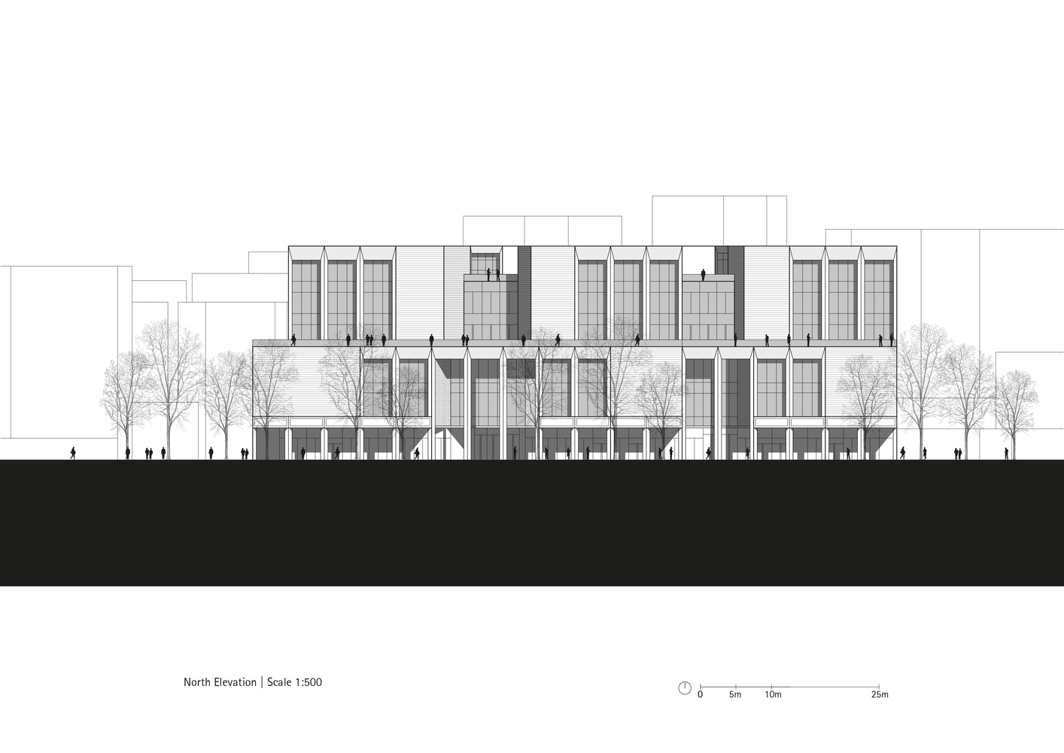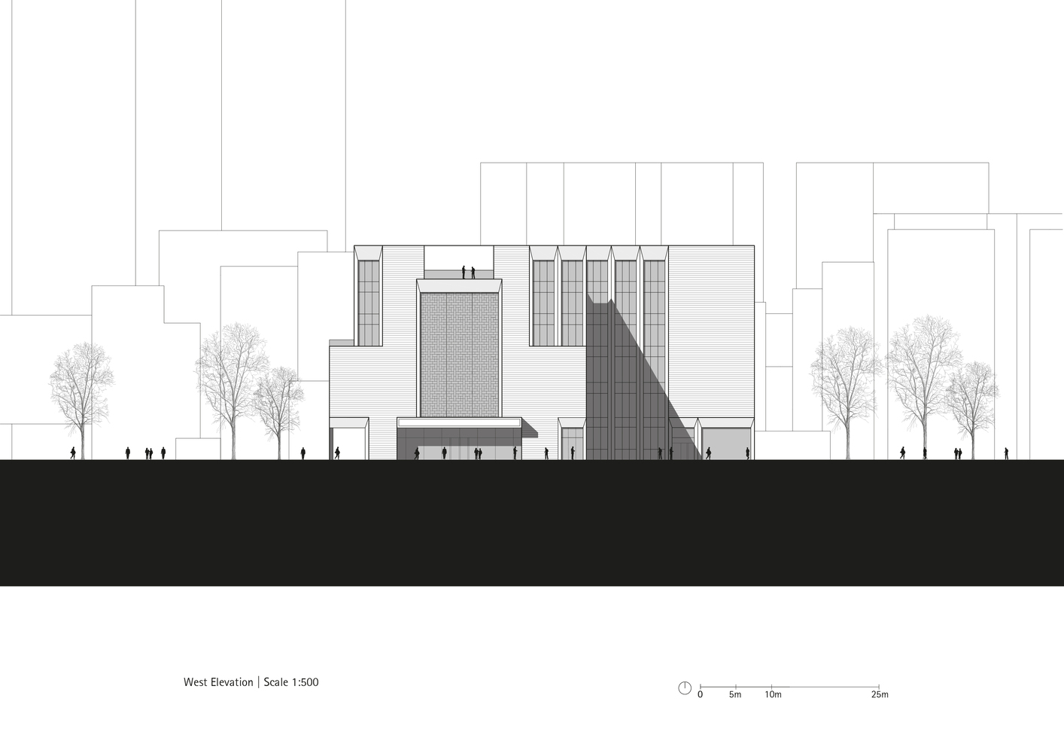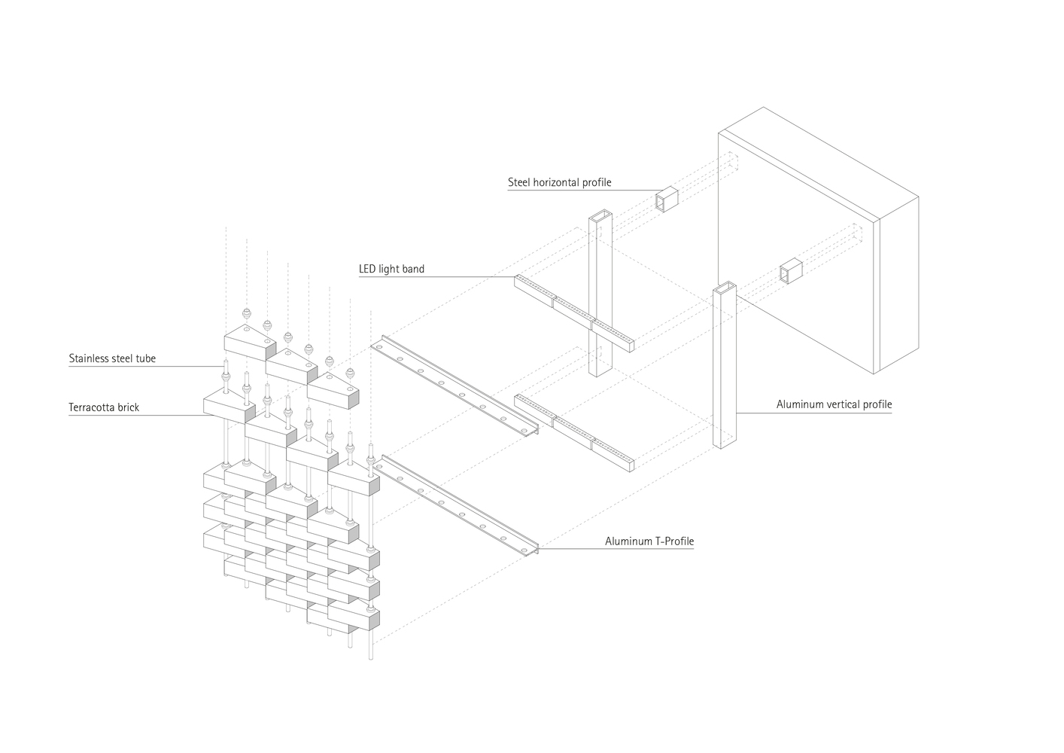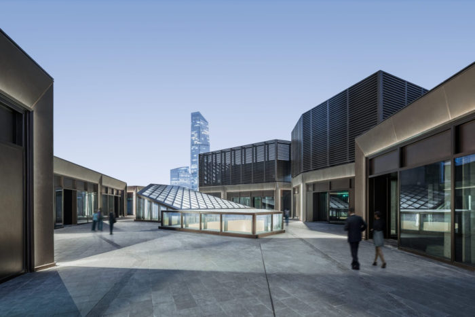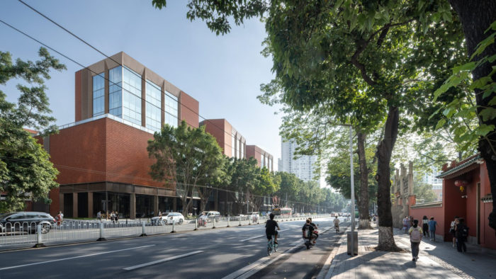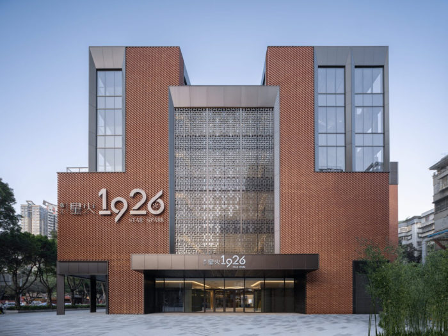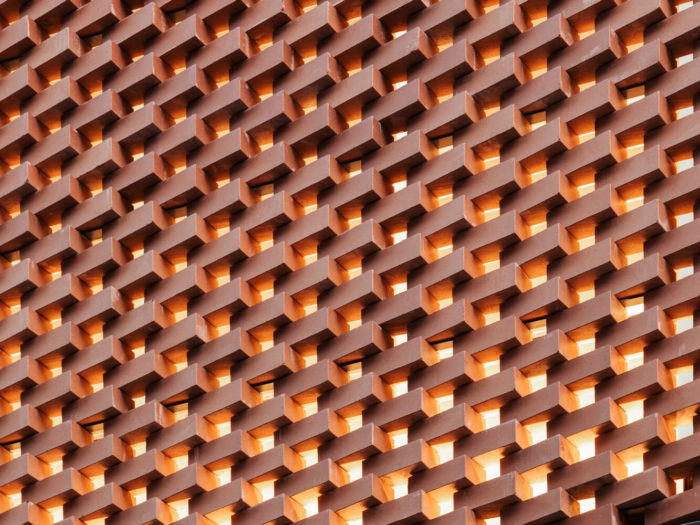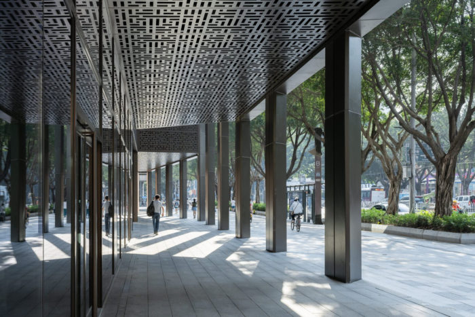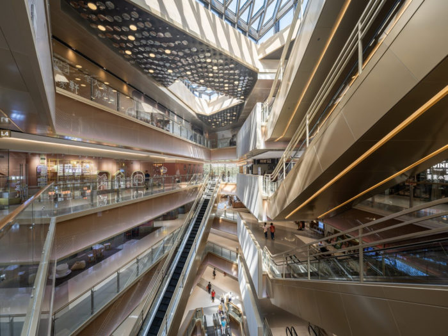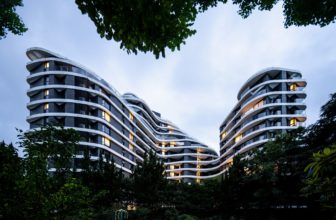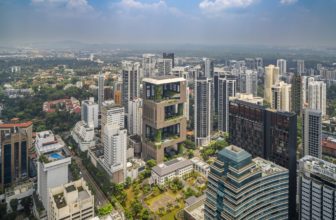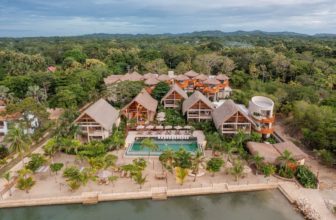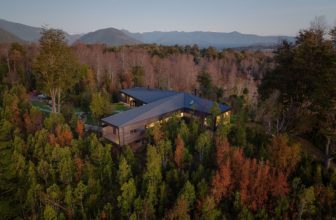The architectural firm von Gerkan, Marg, and Partners (gmp) have added a new section to the city of Guangzhou, China by building a mall that is as large as the old city center. The mall is designed in a unique way with six volumes that open towards the city, and its façade is made of translucent terracotta with an LED backlighting scheme. This design choice creates a connection between the mall and the historic neighborhood.
About The City Commercial Building
The new City Commercial Building is located in Guangzhou’s old center, just opposite the Nongjiangsuo Monument historic museum site on Zhong Shan Road. It has a height of 35 meters and consists of six volumes that imitate the proportions of the nearby buildings. This design decision helps preserve the small-scale structure of the city district.
Concept Of The City Commercial Building
The MPavilion in Melbourne has a unique layout with staggered five-sided building blocks that create an atrium space. These blocks are arranged to open the building to the urban space, providing views of the surrounding area through intermittent gaps. On the third floor, recessed sections are incorporated to create a wrap-around terrace, adding to the public spaces within the pavilion. The fifth floor features a roof plaza, providing another public area. Along the main facade, colonnades resembling the traditional Qilou architecture found in the neighborhood extend the public space of the MPavilion. The design of the pavilion ensures a neutral and enduring appearance, while the use of natural light enhances the overall experience for visitors.
The exteriors of The City Commercial Building are made of reddish terracotta bricks that mimic the color scheme of the nearby Nanyue Wang Palace Museum. These facades are constructed using prefabricated elements, where trapezoid-shaped bricks are threaded onto stainless steel tubes in an offset pattern with gaps. Additionally, the design incorporates integrated LED strips that are attached to a support structure. The combination of varying color hues, as well as the shape and arrangement of the bricks, creates a three-dimensional effect on the building envelope.
The MPavilion in Melbourne boasts a unique and captivating appearance, which is particularly striking at night. The lighting between the bricks creates a shimmering effect that enhances the sculptural façade. Depending on the viewer’s perspective, the façade may appear more or less dense. The vertical façade elements are glazed and reflect the street frontage of the nearby monument. The entrance areas of the mall are distinguished by perforated screens made of bronze-colored metal.
The interior of The City Commercial Building is designed to maximize natural light, with illumination coming from all sides. The central atrium allows light to filter in from the top, while the various intermediate openings between the individual volumes bring in light from the sides. There are galleries spread across eight levels surrounding the atrium, including two underground levels. These galleries provide access to both internal and external frontages of the shops.
The use of long escalators adds a dynamic element to the space, creating an engaging experience for visitors. Additionally, on the roof terrace of the topmost floor, people can relax in shops and restaurants that are open to the outside, offering stunning views of both old Guangzhou and the city’s modern skyline.
Project Info:
Architects: gmp Architects
Area: 35509 m²
Year: 2023
Photographs: CreatAR
Design Architects: Meinhard von Gerkan, Stephan Schütz
Project Leaders: Patrick Pfleiderer, Stefan Hornscheidt
Project Management: Xu Ji, Qin Wei
Design Team: Cao Rili, Jan-Peter Deml, Reibun Funaki, Msafiri Kramm, Li Xinming, Graciano Macarrón Stamp, Nikolas Rekoutis, Tang Zihong, Xie Li, Thilo Zehme, Zhang Chi, Joanna Zielinska
Detailed Design Team: Cao Rili, Jan-Peter Deml, Reibun Funaki, Msafiri Kramm, Li Fangxiang, Li Yawen, Li Xinming, Andreas Maue, Tang Zihong, Thilo Zehme, Zhang Chi, Joanna Zielinska
Client: Guangzhou Jiexing Real Estate Development Co., Ltd.
Partner Practice In China: Guangzhou Pearl River Foreign Investment Architectural Design Institute
Facade Consultants: SuP Ingenieure GmbH
City: Guangzhou
Country: China
