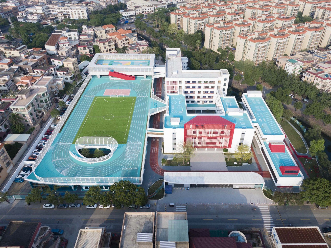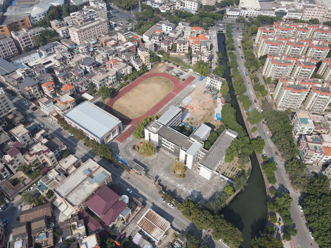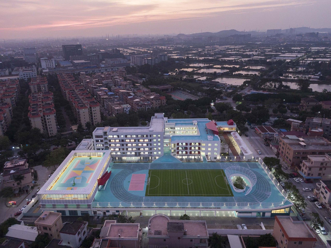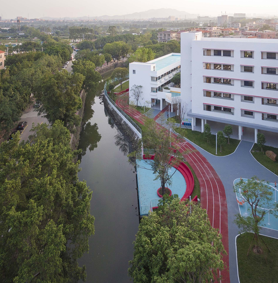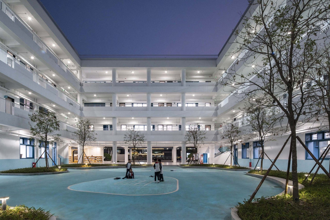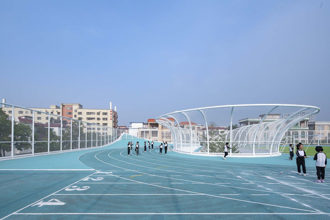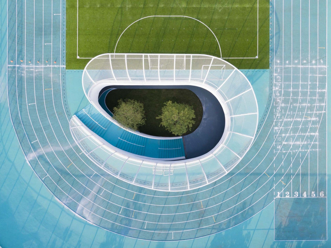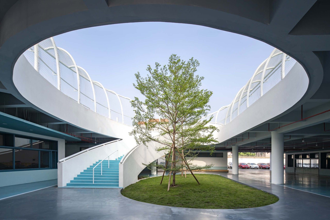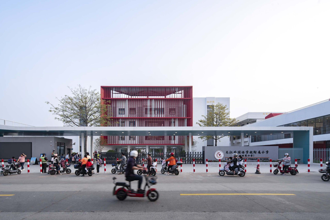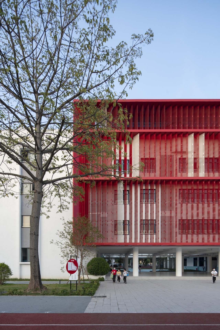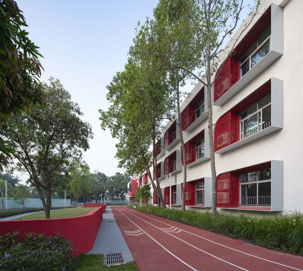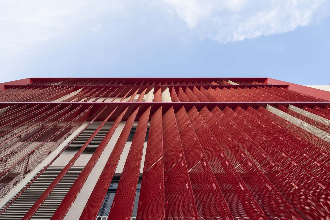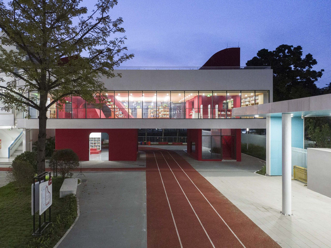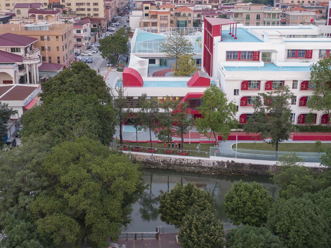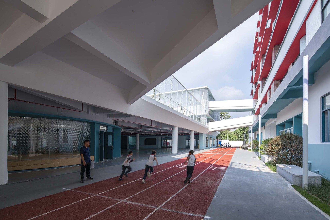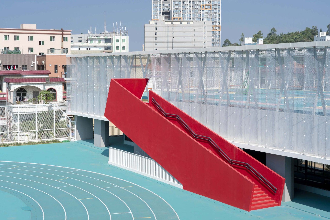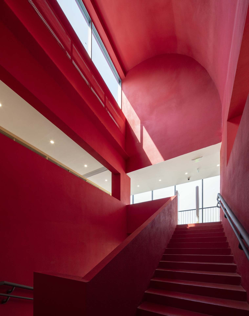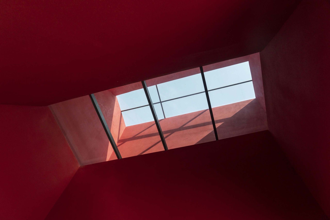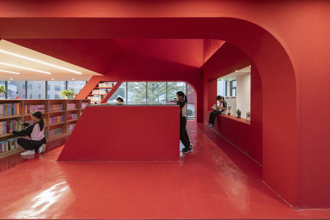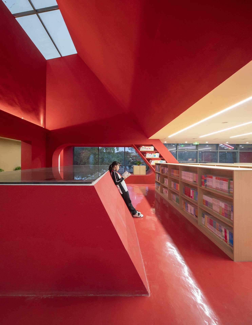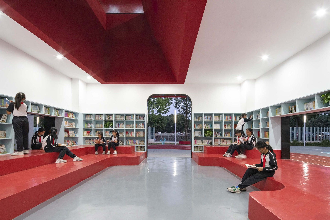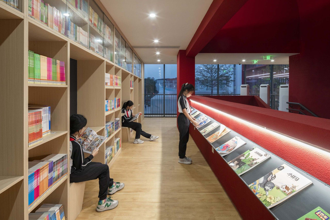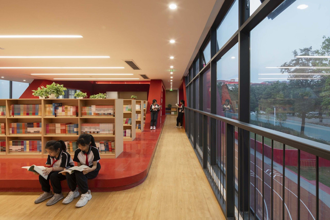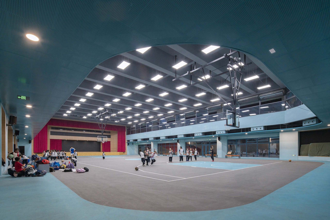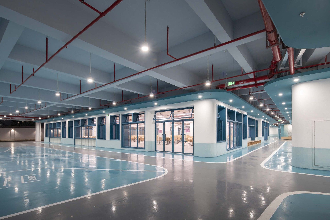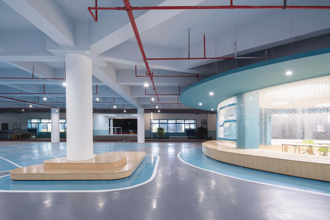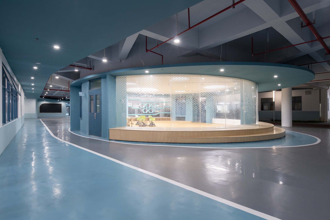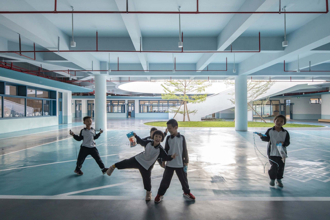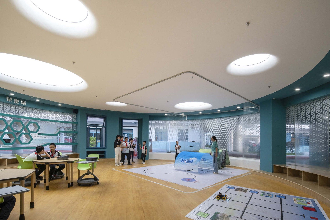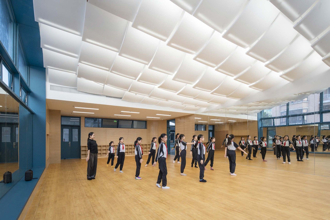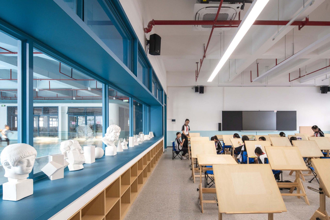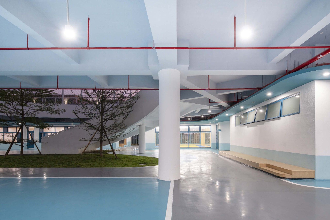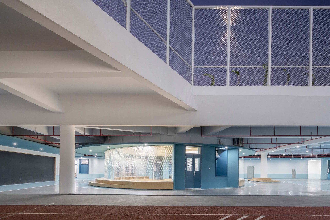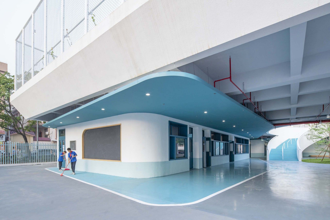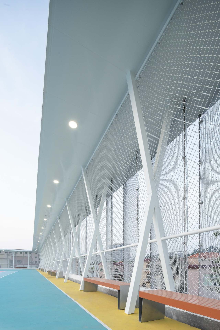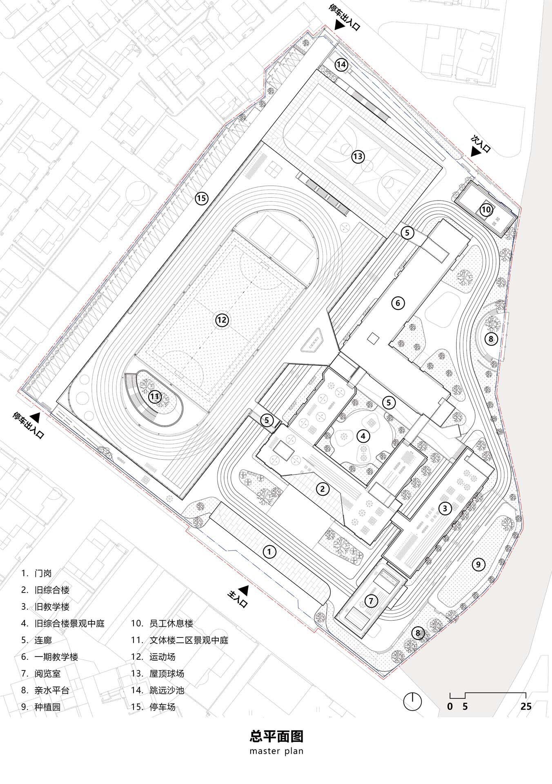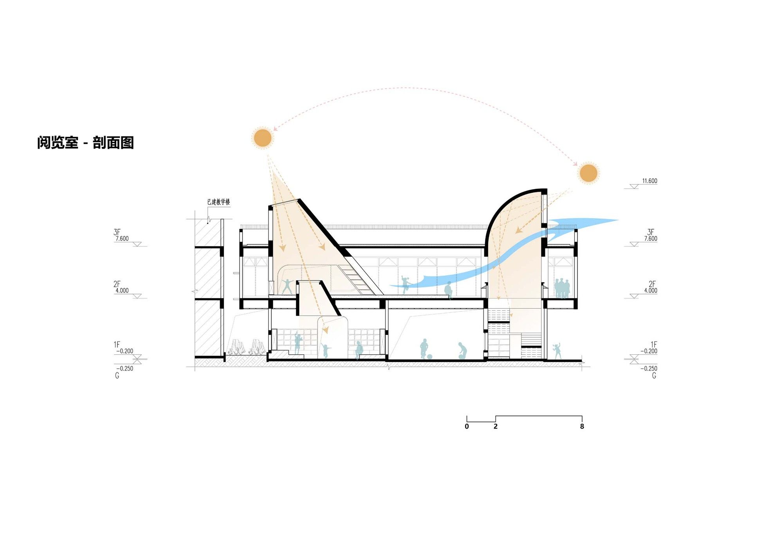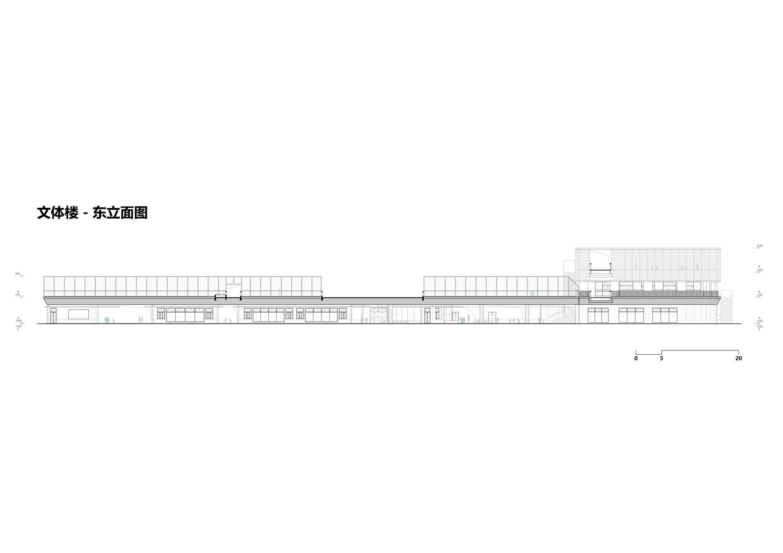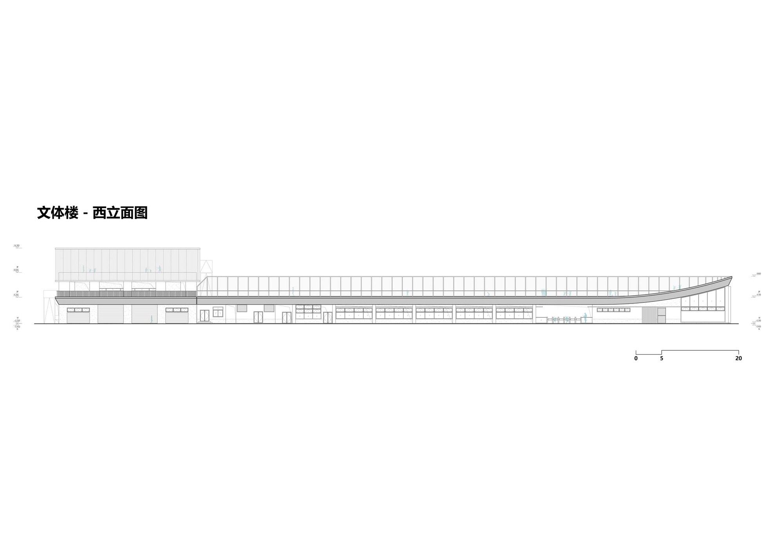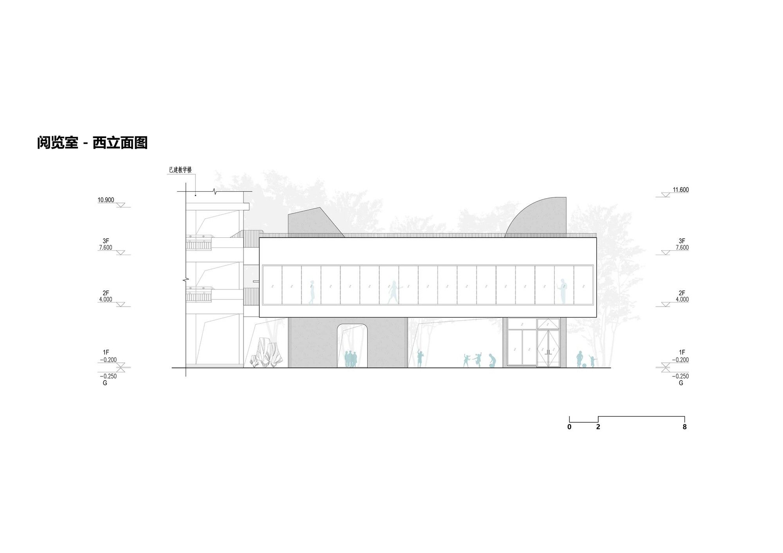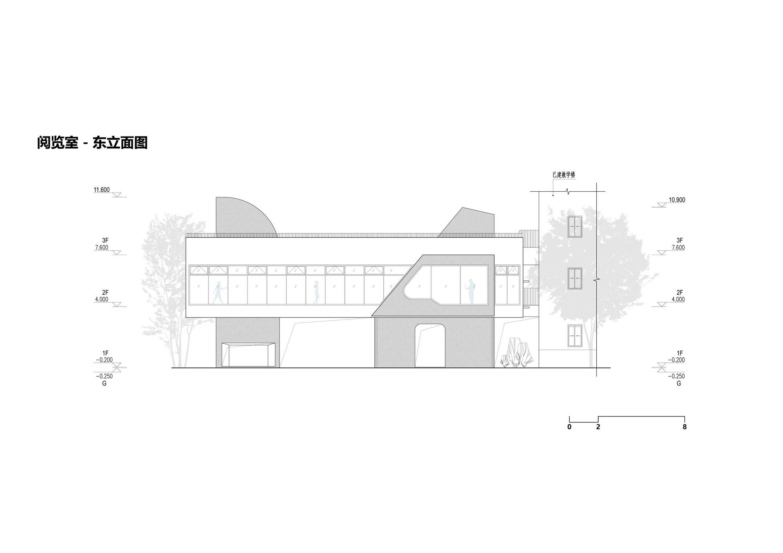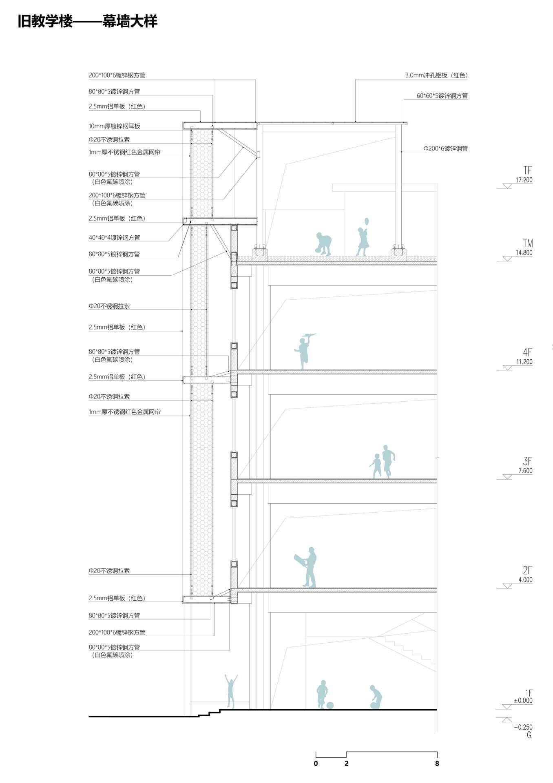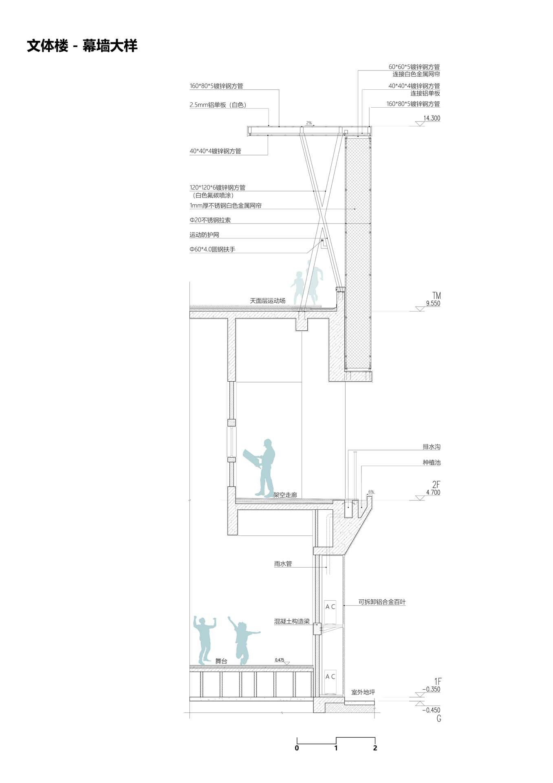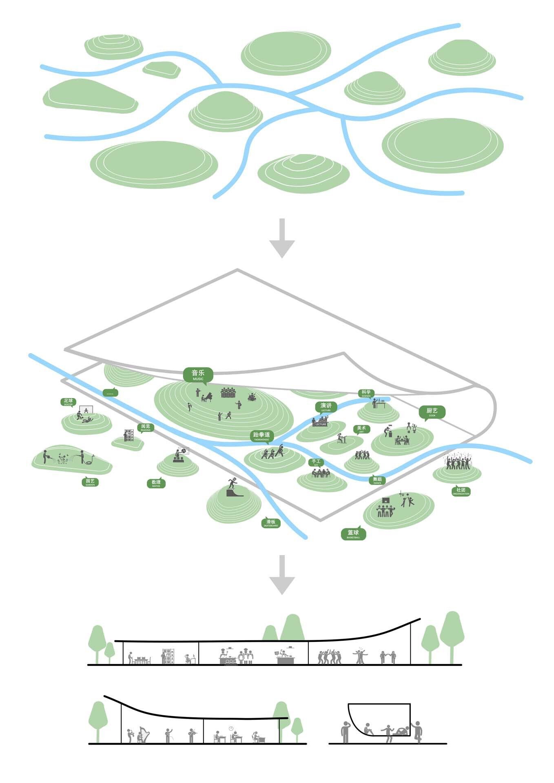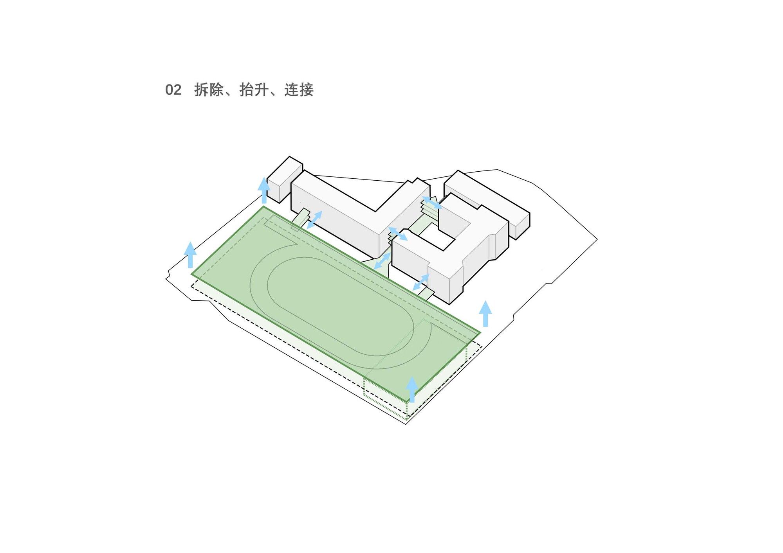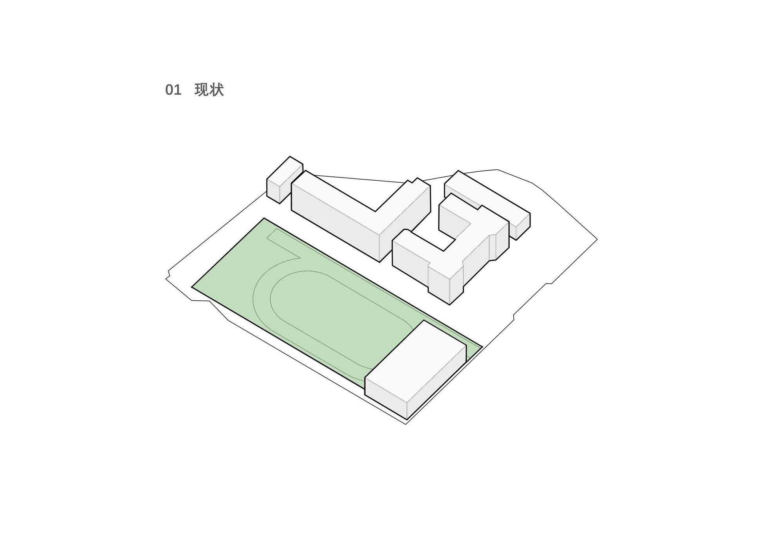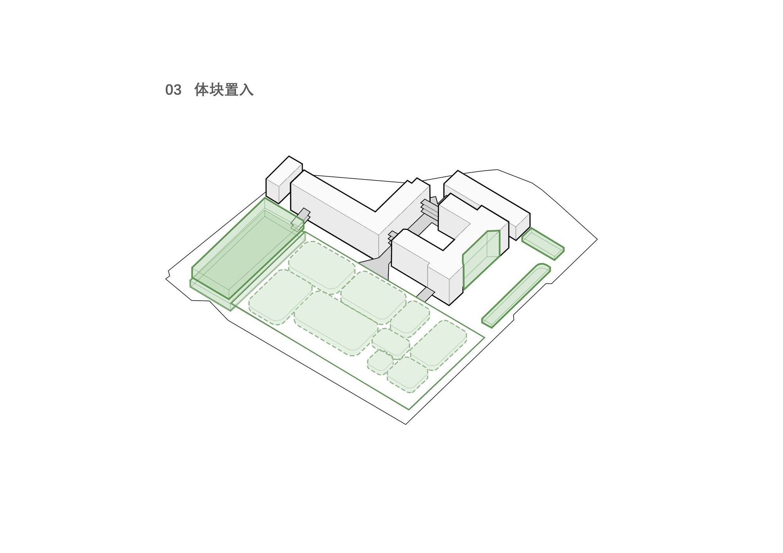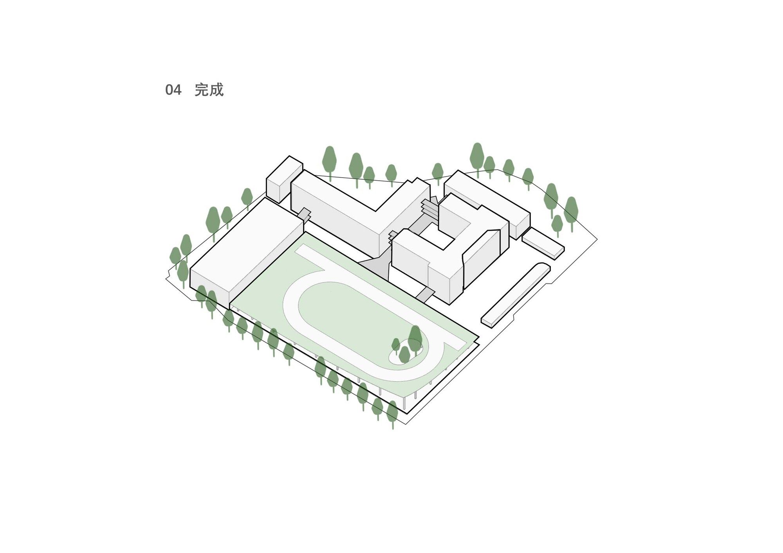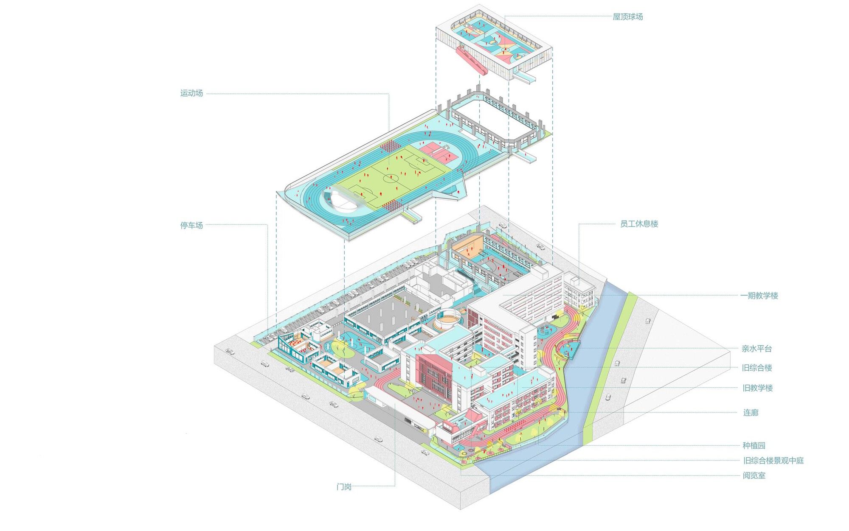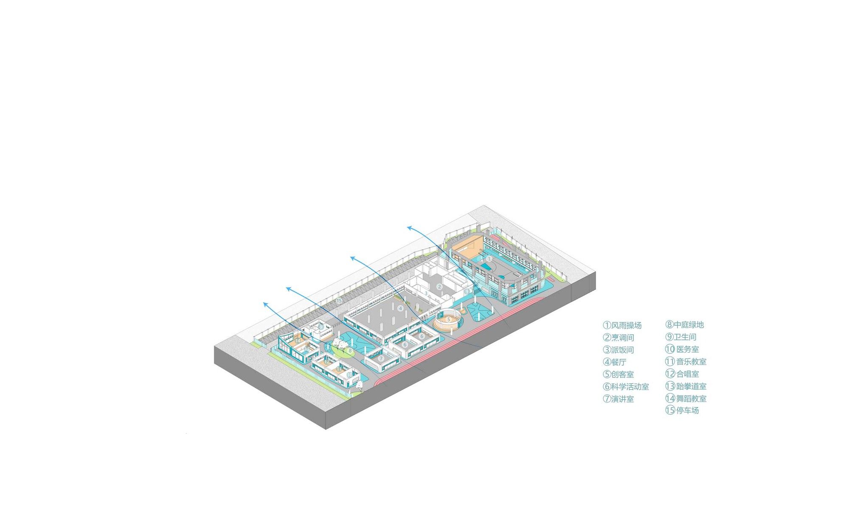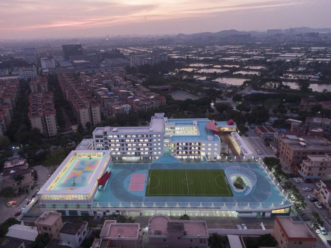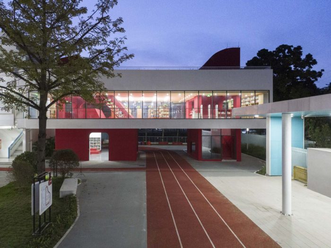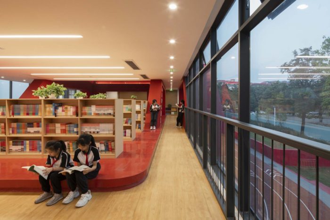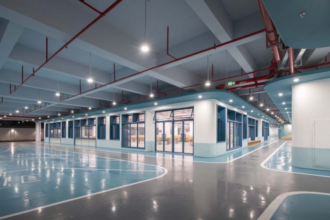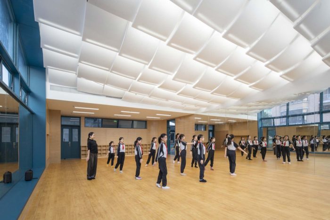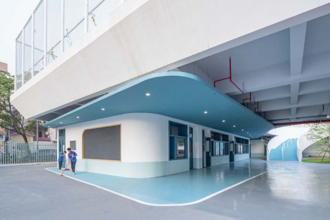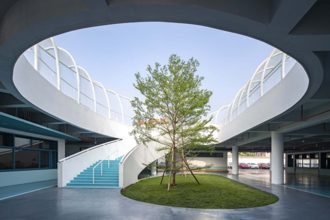Overview Of Longjiang Foreign Language School- Wanggang School, also known as the Primary School Affiliated with Longjiang Foreign Language School, is located in Longjiang, Shunde, within the vibrant Pearl River Delta region. It grapples with limited land for expansion, particularly given its proximity to the Sanlian Industrial Park, the largest furniture industrial area in Longjiang. Faced with the supply and demand imbalance in campus space, the Longjiang Foreign Language School has initiated a renovation project. The goal is to optimize existing land, improve space utilization, and ensure ample room for outdoor activities, intending to increase the number of classrooms from 22 to 42 to meet the growing needs of the student population.
To overcome the challenge of limited horizontal space, the designers opted for vertical expansion to align with the density regulations in Longjiang. They are elevating the sports field to a height of 4.65 meters, creating versatile spaces underneath and accommodating various functional rooms and areas for significant events. This strategic approach transforms the first-floor 300-meter running track and the second-floor sports field into distinct yet complementary spaces. Continuous corridors ensure seamless accessibility to the elevated sports field, addressing circulation concerns and introducing diversity and convenience within the constrained area.
Longjiang Foreign Language School’s Design Concept
Situated in Shunde, known as the ‘Town of Water,’ the Longjiang Foreign Language School draws inspiration from the area’s intricate river network. Designers addressed ventilation and lighting challenges by utilizing an extending and continuous structure beneath the sports field. The interior spaces are strategically organized into a series of floating islands arranged along a corridor that extends to the waterfront. This mainstream corridor seamlessly connects the ‘Study Island’ and the ‘Activity Island,’ crafting a continuous outdoor space reminiscent of flowing water.
In addition, the interior spaces are strategically positioned at a specific angle to optimize the exhibition area facing outward. This arrangement aims to generate a range of micro-spaces for student engagement, including display walls, painting walls, small podiums, and book corners. The concept of a flowing space and a floating island enhances the diversity of spaces beneath the sports field, contributing significantly to improved lighting and ventilation conditions.
The library is constructed on an underutilized section of the Longjiang Foreign Language School and is supported by red tube structures. The first floor is elevated to minimize disruption to the 300-meter running track. These red tube structures serve as essential structural elements and function as circulation spaces throughout the entire building. Additionally, the top end of the tubes naturally forms a skylight, allowing daylight and ventilation to permeate the interior. Utilizing these tube structures, the library transcends physical functionality and becomes a dedicated space for reading. By organizing interior spaces along framed views, a diverse range of indoor and semi-indoor spaces are crafted in a fluid design, creating what can be described as ‘A Floating Island of Knowledge.’
In designing the facade, the aim was to craft a translucent skin akin to lightweight voile, evoking a feeling of airiness. After thoroughly exploring materials, steel cable and aluminum mesh were chosen for their impressive tensile strength and elasticity. This selection achieves a visually light appearance and guarantees structural stability in the face of wind forces. Regarding the material choice for the atrium within the sports field, the diamond weave pattern of the chain-link fence was incorporated to offer robust and flexible characteristics, seamlessly conforming to the structure’s form and resembling a blossoming flower on the sports field.
One notable feature of the Wanggang campus is its adjacency to the riverside. While Shunde has made commendable efforts to enhance the river’s water quality in recent years, the Longjiang Foreign Language School’s previous physical fence hindered students from enjoying the beautiful river views. To address this, designers revamped the interface by the riverside, creating an entirely open platform near the water. This integrates the scenic river views into the campus and functions as an unseen yet protective barrier along the waterfront. This ‘disappearing wall’ emerges as a distinctive and symbolic element on the Longjiang Foreign Language School , serving as both a platform and a medium for expressing vitality and dynamism.
Project Info:
Architects: Atelier cnS
Area: 19210 m²
Year: 2022
Photographs: Siming Wu
Design Director: Guanqiu Zhong,Zhiyuan Zhu, Gang Song
Project Manager: Hairui Lin
Design Team: Wenxuan Huang ,Tiankai Feng , Wenjing Xiao , Hang Zhao , Zixuan Wu (internship), Xiaolin Deng (internship)
Signage Design: Cicada Art/Shifeng Mo, Qiuyi Jian
Construction Drawing: Foshan Chengzhu United Architectural Design Co., Ltd
Client: Government of Longjiang Town,Shunde District, Foshan City
City: Fo Shan
Country: China
