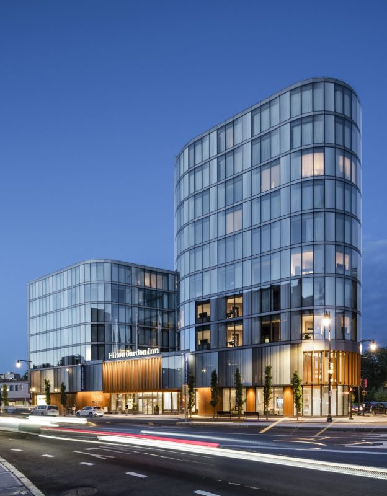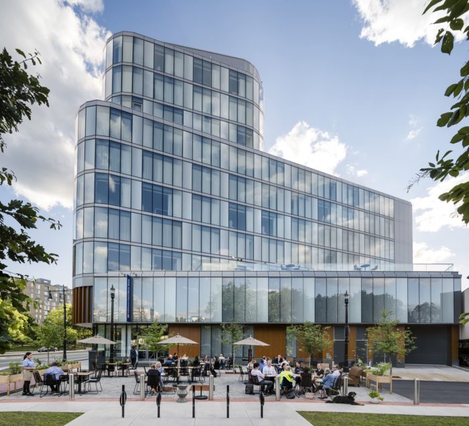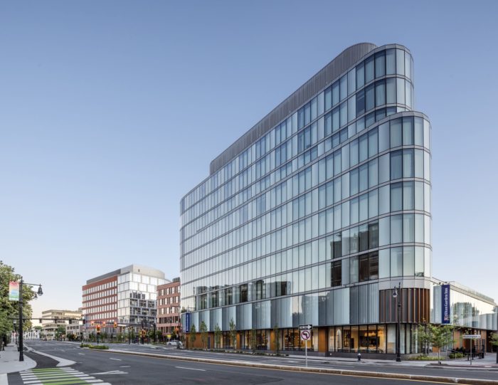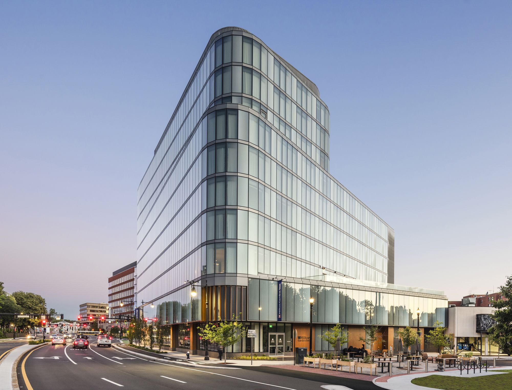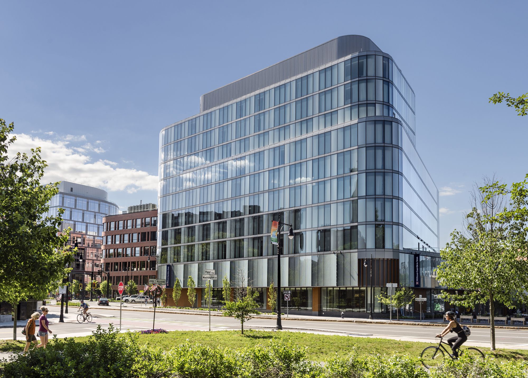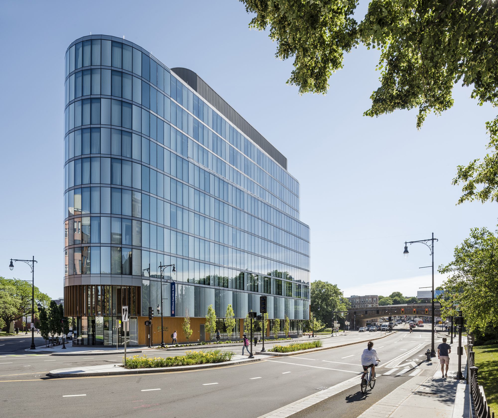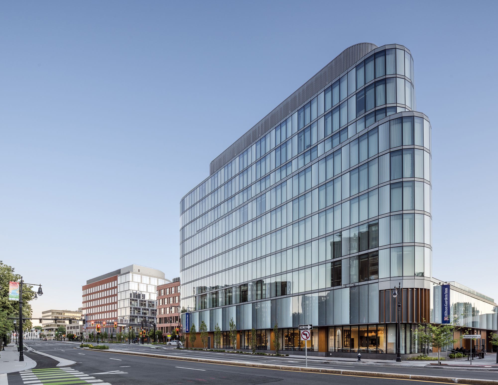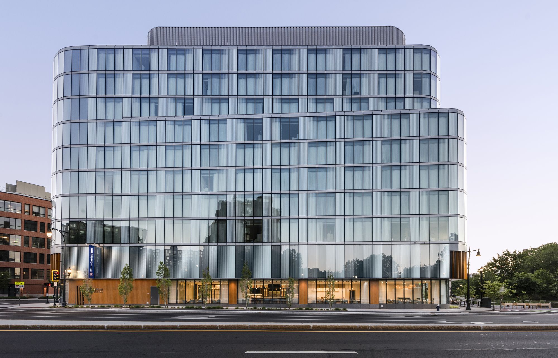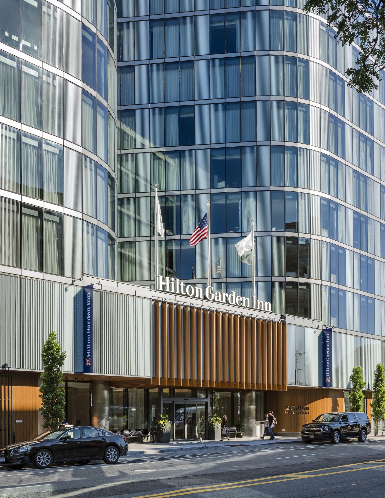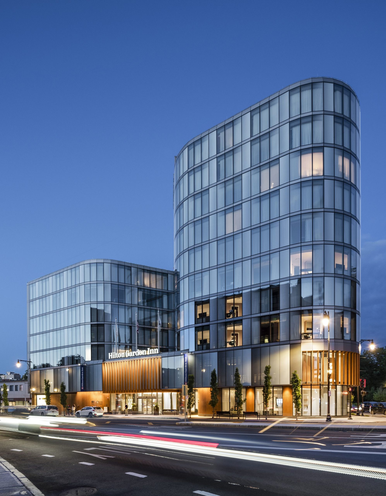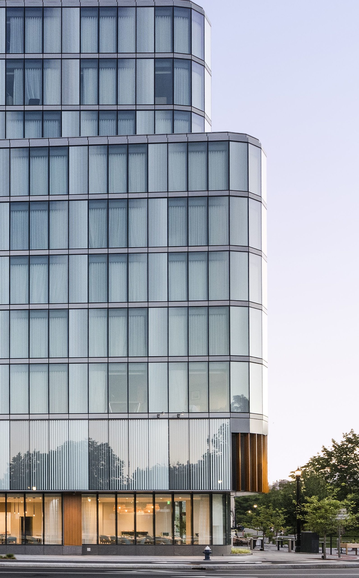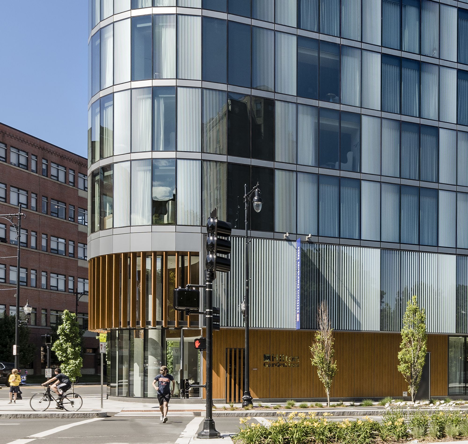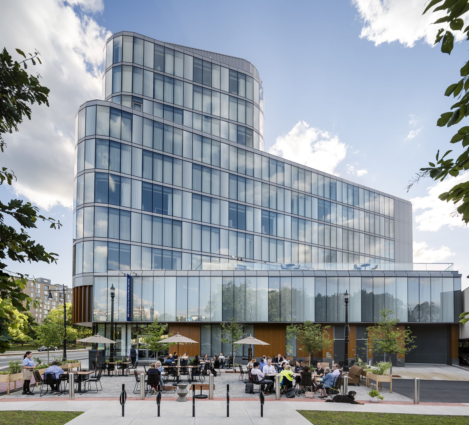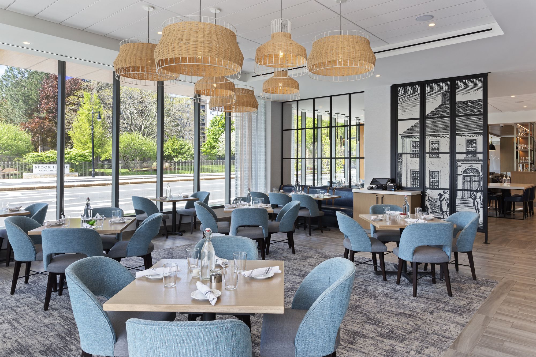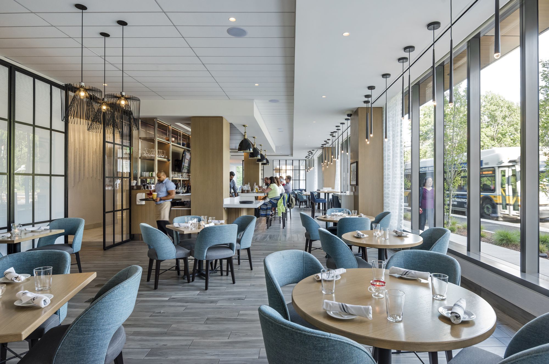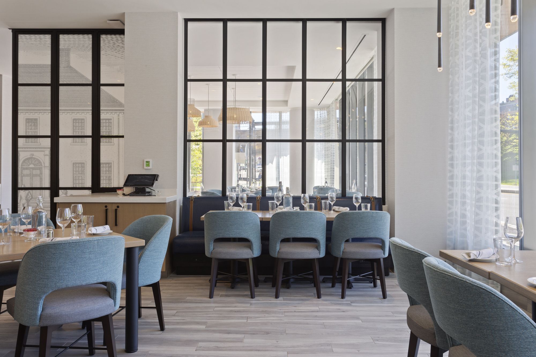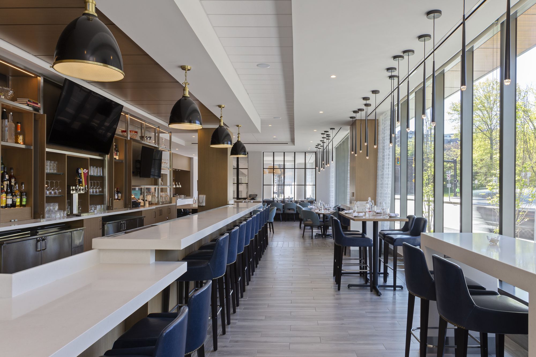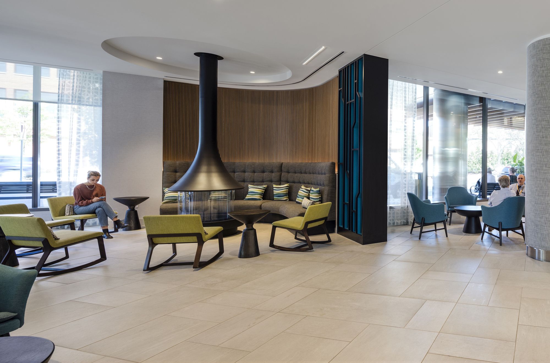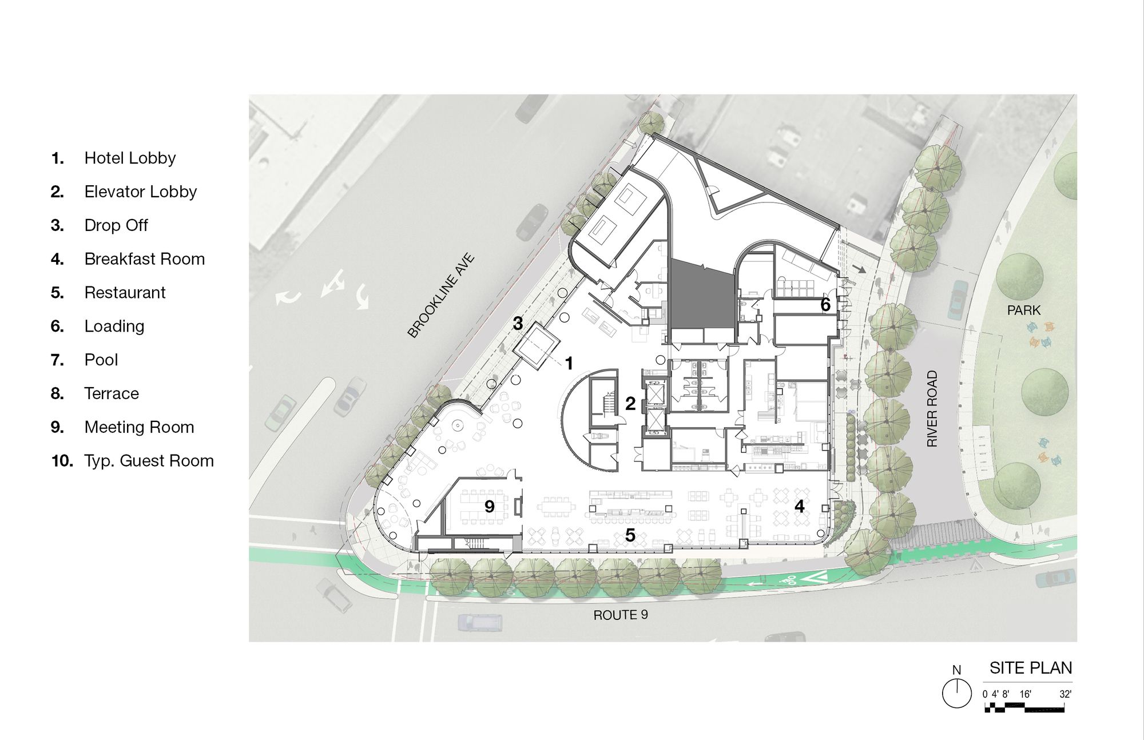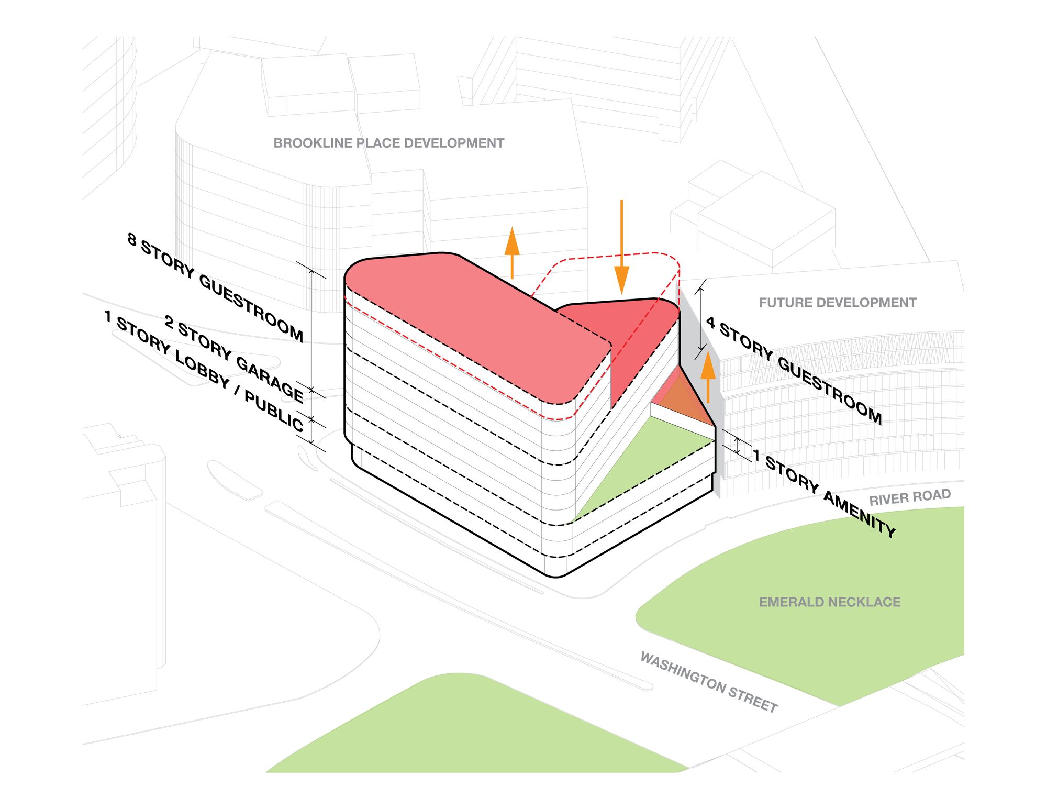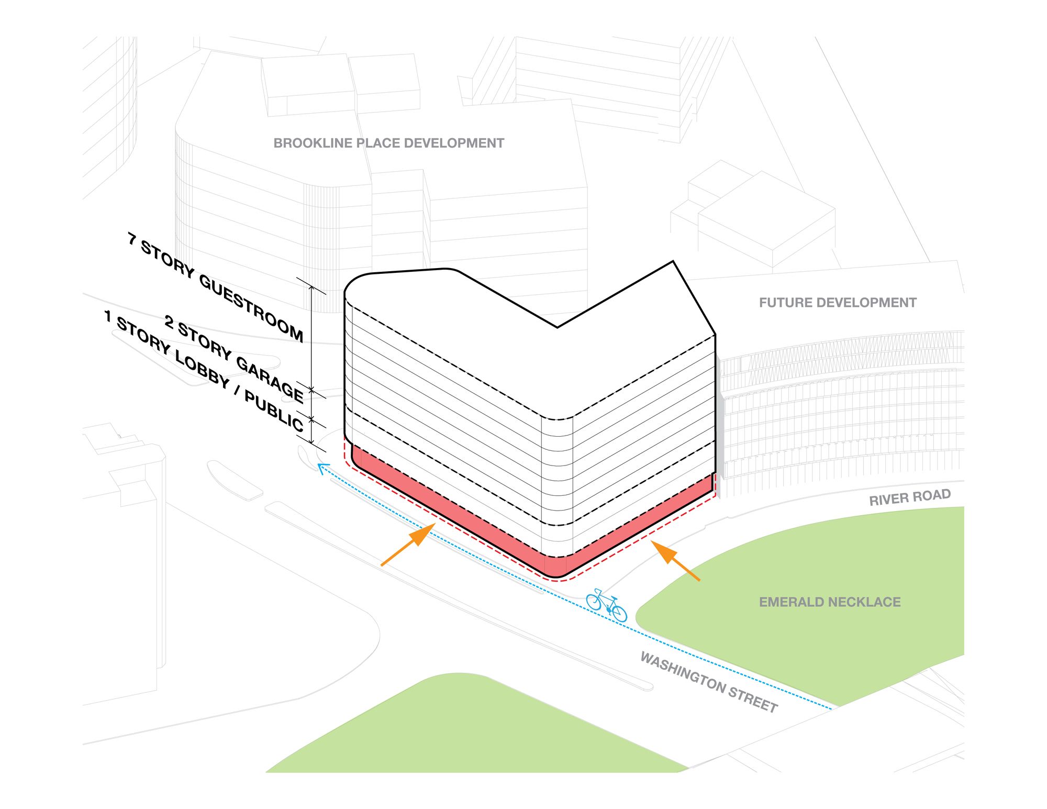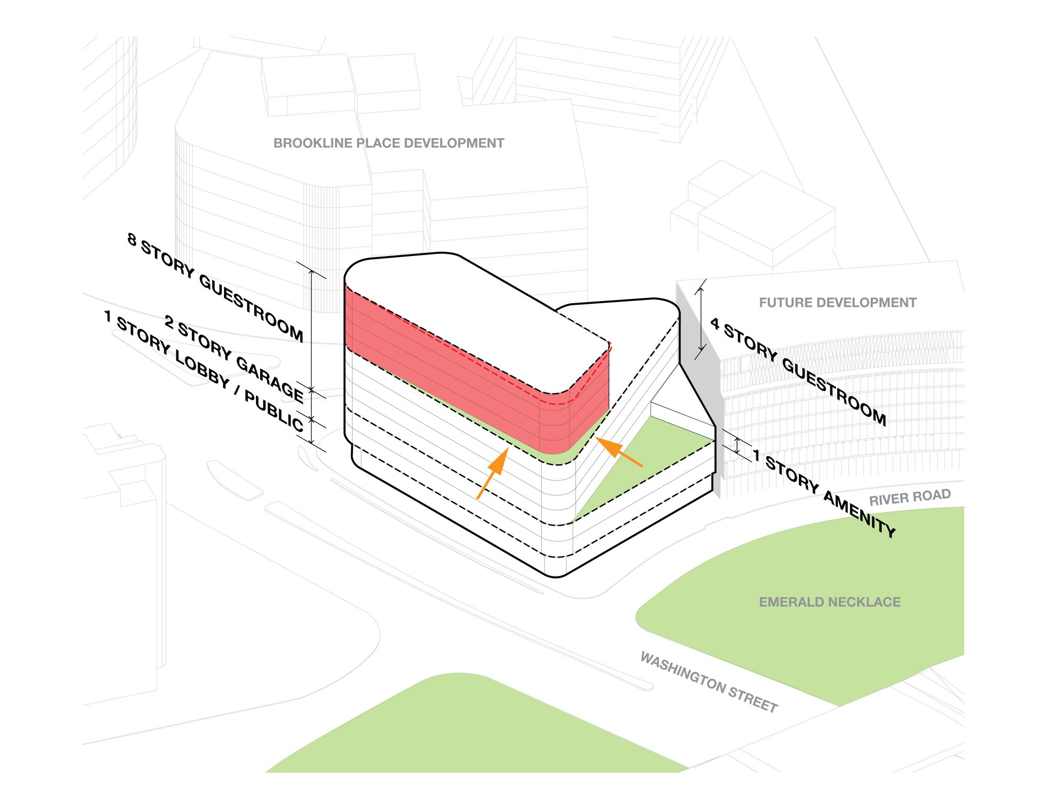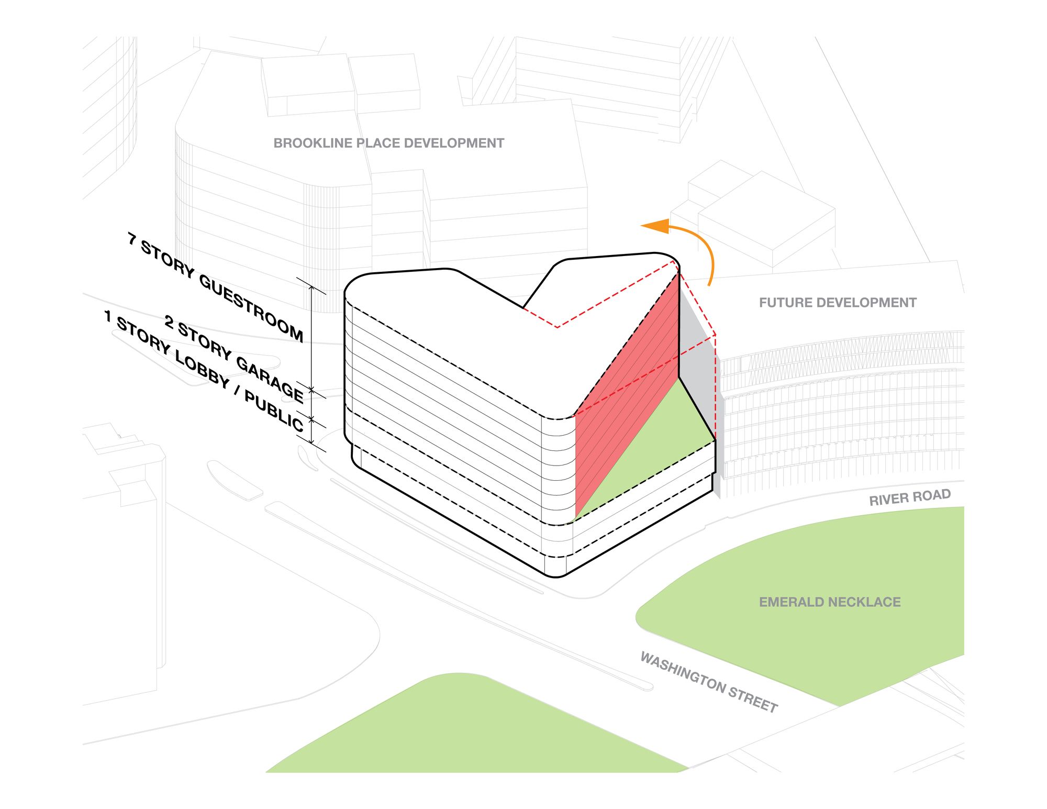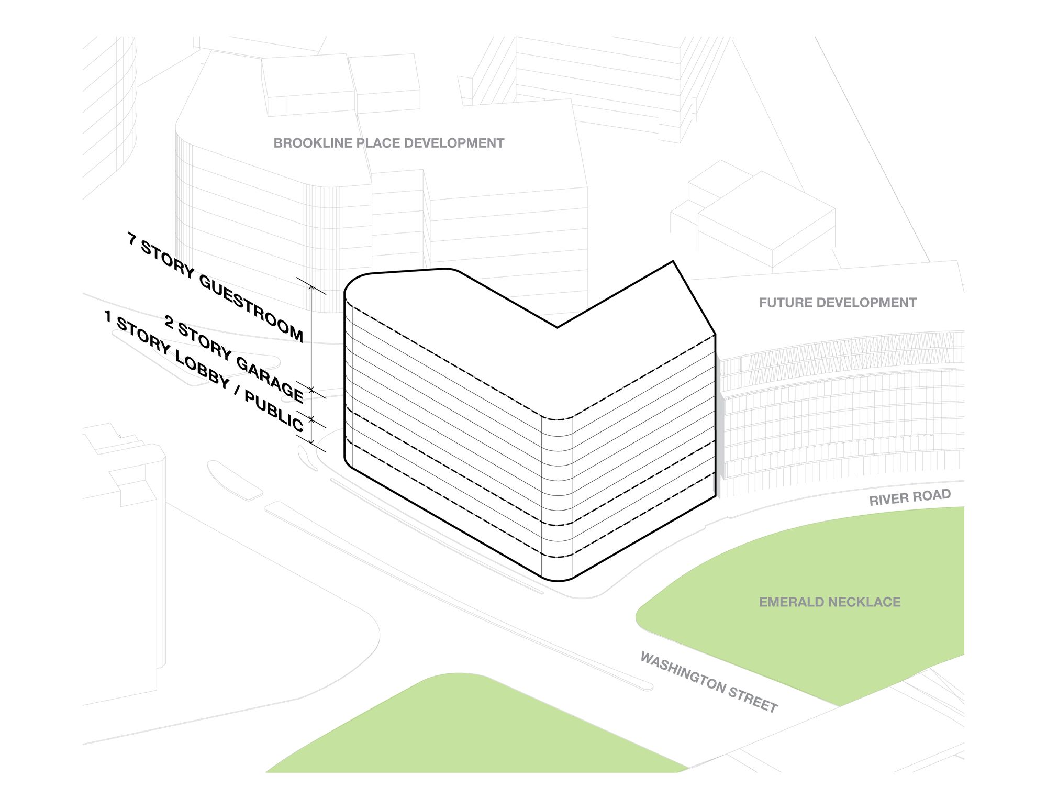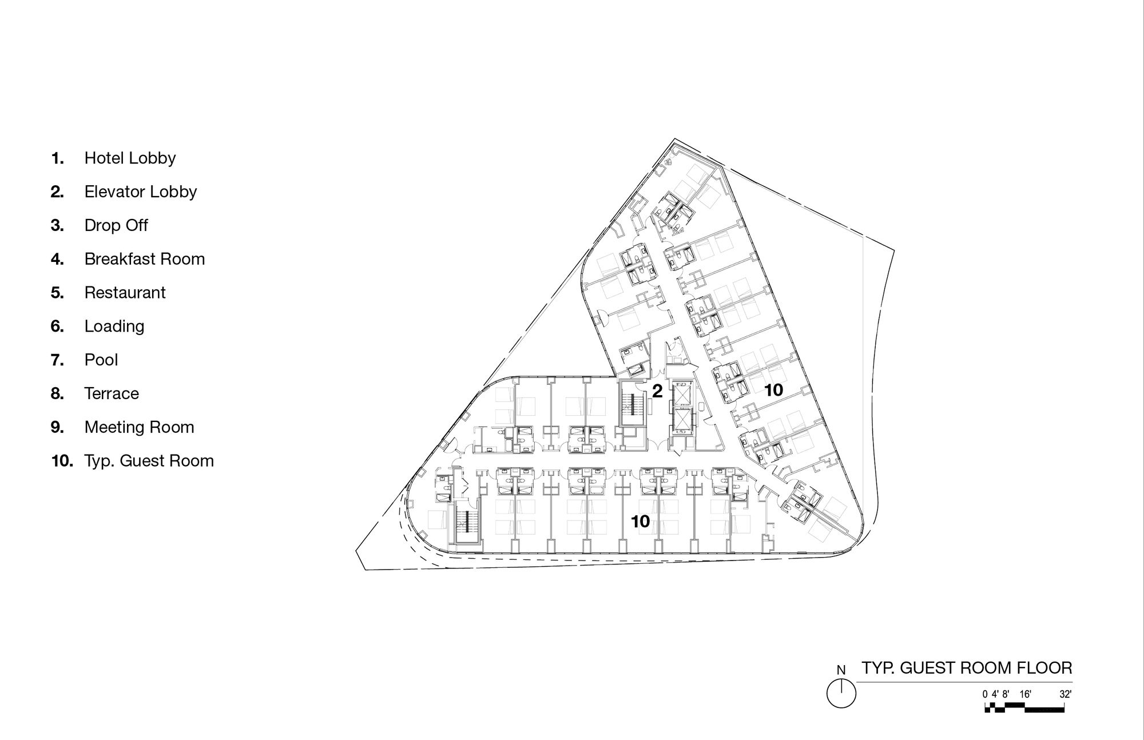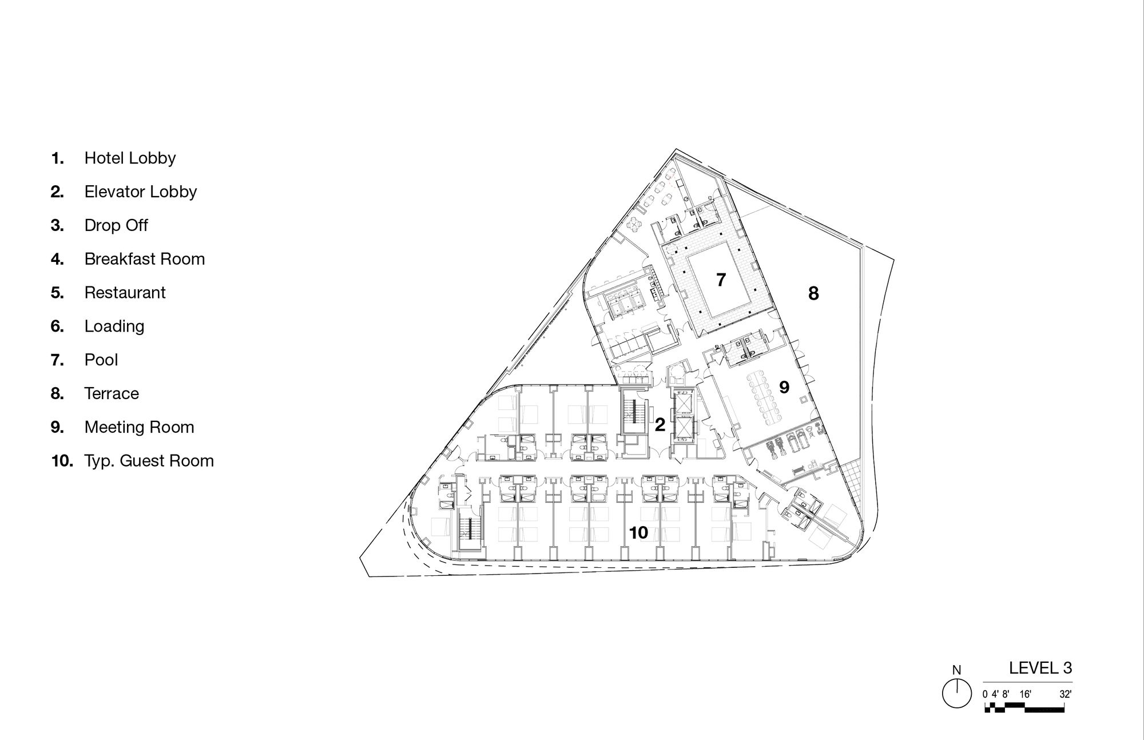About Hilton Garden Inn Boston
This beautifully curving and sculptural structure expertly links the verdant Olmstead Emerald Necklace with neighboring business and residential blocks at a bustling crossroads on the Brookline fringe of Boston’s medical sector, strongly anchoring its outstanding location. The structure, wrapped in tensile glass and composed of three stepped masses, is extremely sensitive to its unusual urban location.
Hilton Garden Inn Boston’s Design Concept
A primary goal for Hilton Garden Inn Boston on a problematic triangle site was to create a building of substantial visual significance that also delivers a distinctive urban hotel experience, with each face of the structure responding to diverse contextual contexts. Three glassy volumes attain varied heights as they wrap around the location. The structure drops to the Emerald Necklace to let light into the park. At the same time, the urban street borders become taller to meet the surrounding Longwood Medical District and provide a bridge between Brookline and Boston. Fritted glass panels produce a visual gradient of textures and gentle reflections that decrease glare, undesired heat gain, and bird attacks, which are frequent problems with glass structures.
Previously, the location had a derelict gas station, which was unpleasant and dangerous for people crossing Brookline and Boston. The new hotel not only changed the program of the site, but it also changed the streetscape experience with enhanced sidewalks and crosswalks, a new traffic pattern with updated traffic and street lights, a new cycling route with bike racks, a repair station, and drinking fountains. The location presently has a walk rating of 93 and a bike rating of 86.
Robust and inclusive public dialog and the developer’s sensitivity to neighbors’ concerns paved the way for this site-specific solution, the shape of which answers to the town’s different requirements and wishes. The prominent location, which faces the busy junction of Brookline Avenue and Route 9, draws visitors into the public lobby and seating area, where everyone is invited to rest around the fireplace. The hotel’s design evolved from an egalitarian and inclusive community approach with open seminars to facilitate interactions between the developer and town citizens.
This hotel offers a firm and welcoming presence in the neighborhood. It caters to guests wanting a non-generic experience, with community gathering space, a relaxed and friendly lobby dining area, and a distinctive restaurant that honors local food and tradition. The hotel’s public areas provide a welcoming and much-needed social space, with the locally owned, one-of-a-kind restaurant and bar enlivening the arrivals lobby and spilling out into the streetscape to form an outdoor eating terrace adjacent to the park.
Project Info:
Area: 130000 ft²
Year: 2021
Photographs: Anton Grassl, Laura McDonough
Manufacturers: AutoDesk, Carlisle Syntec System, Creative Materials Corp, Daltile, Ecore, Garden State Tile, Tecnoglass, VT Industries
Construction Manager: Callahan Construction Managers Inc.
Structural Engineer: Odeh Engineers
MEP Engineer: WSP Norge, WSP
Interior Designer: Parker-Torres Design Inc.
Lighting Designer: Sladen Feinstein Integrated Lighting
Principal In Charge: Gary Johnson, AIA
Project Manager: Stefanie Greenfield, AIA, LEED AP
Design Principal: Marc Rogers, LEED AP BD+C
Project Architect: Rob Bander, AIA
Project Designer: Jacob Bloom, LFA
City: Brookline
Country: United States
© Anton Grassl
© Anton Grassl
© Anton Grassl
© Anton Grassl
© Anton Grassl
© Anton Grassl
© Anton Grassl
© Anton Grassl
© Anton Grassl
© Anton Grassl
© Laura McDonough
© Anton Grassl
© Laura McDonough
© Laura McDonough
© Anton Grassl
Site plan
Diagram 4
Diagram 2
Diagram 5
Diagram 3
Diagram 1
Guest room floor
Level 3


