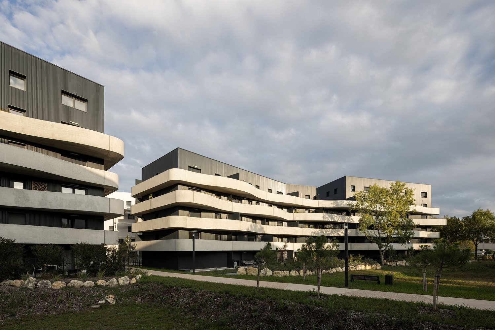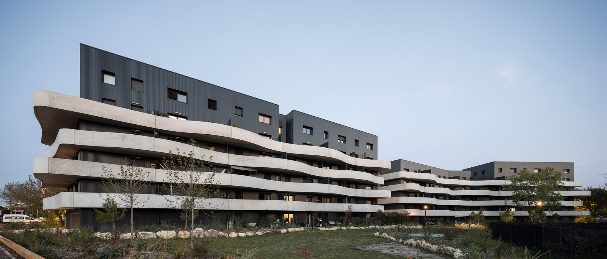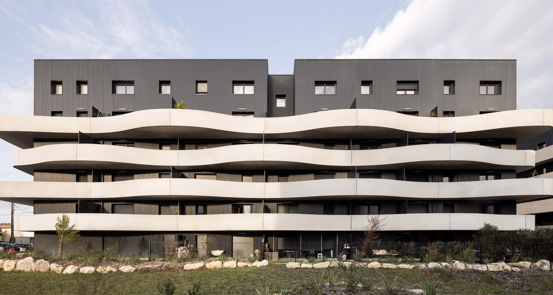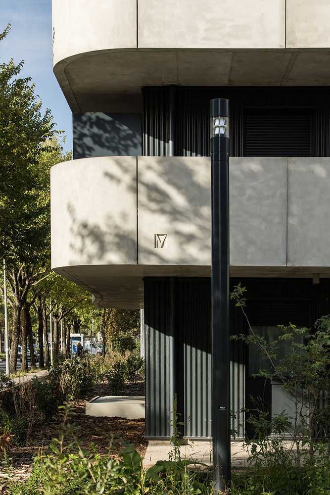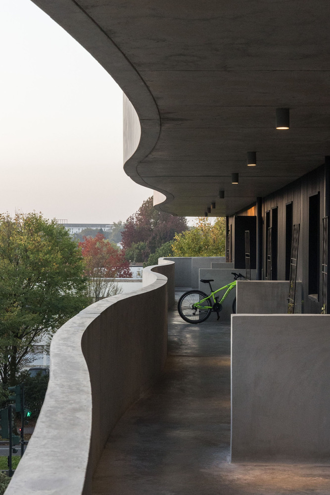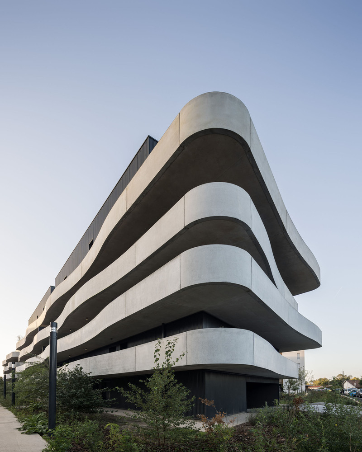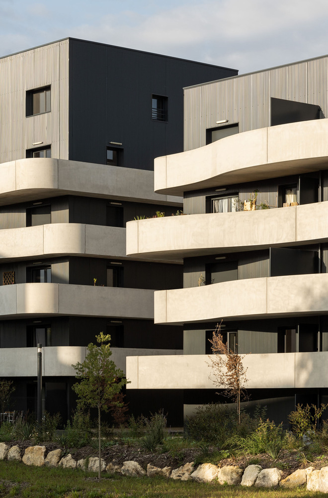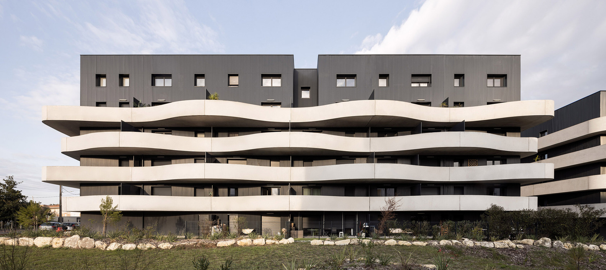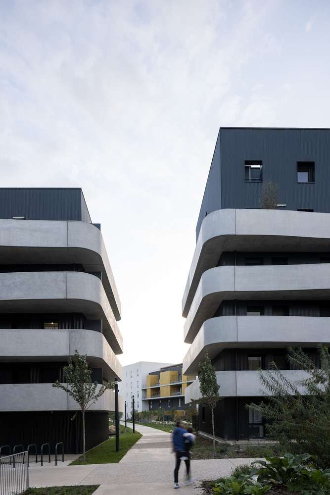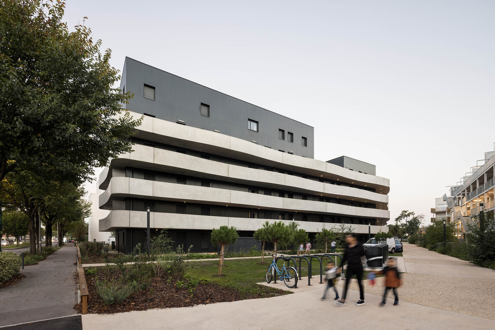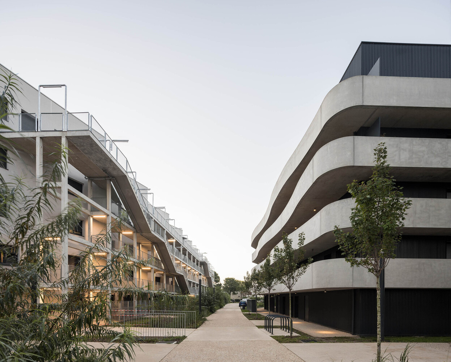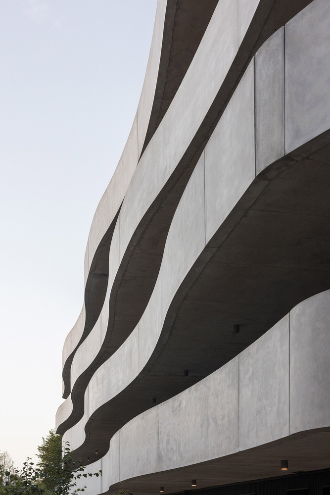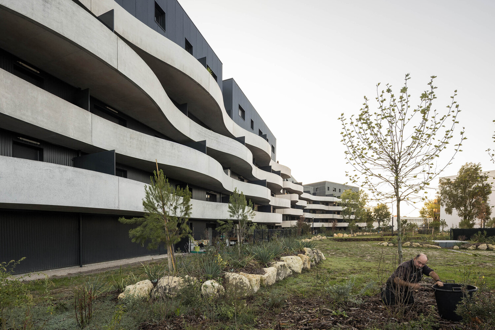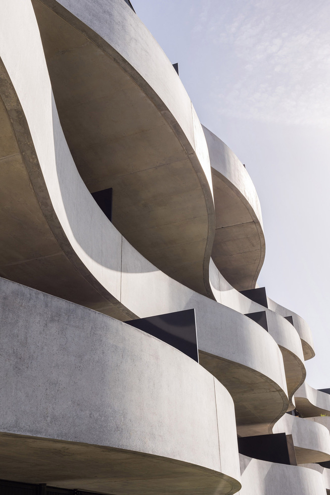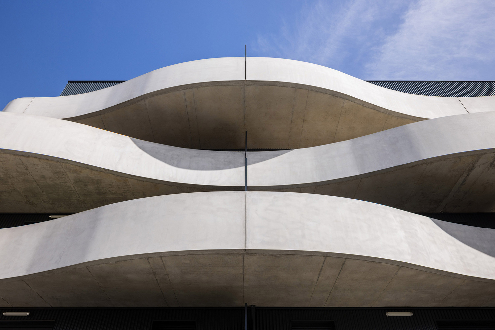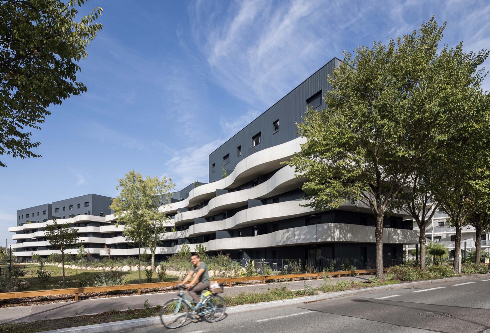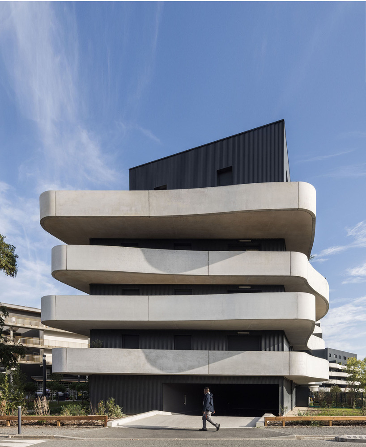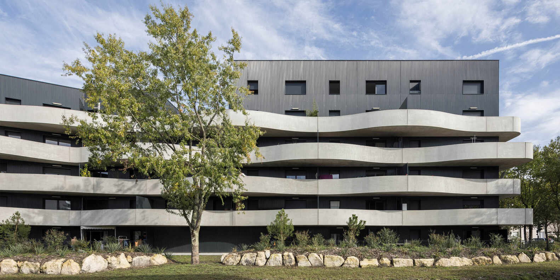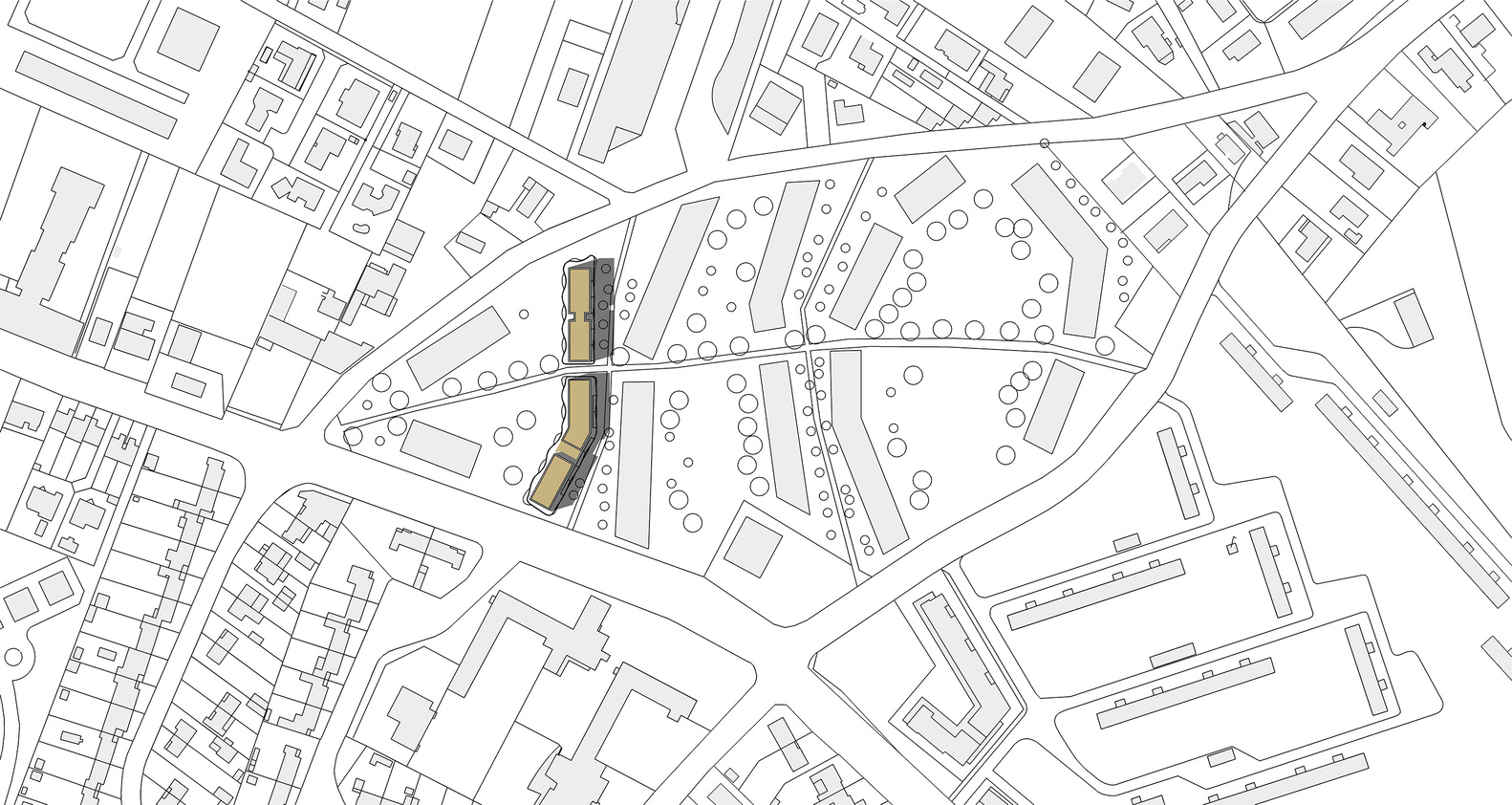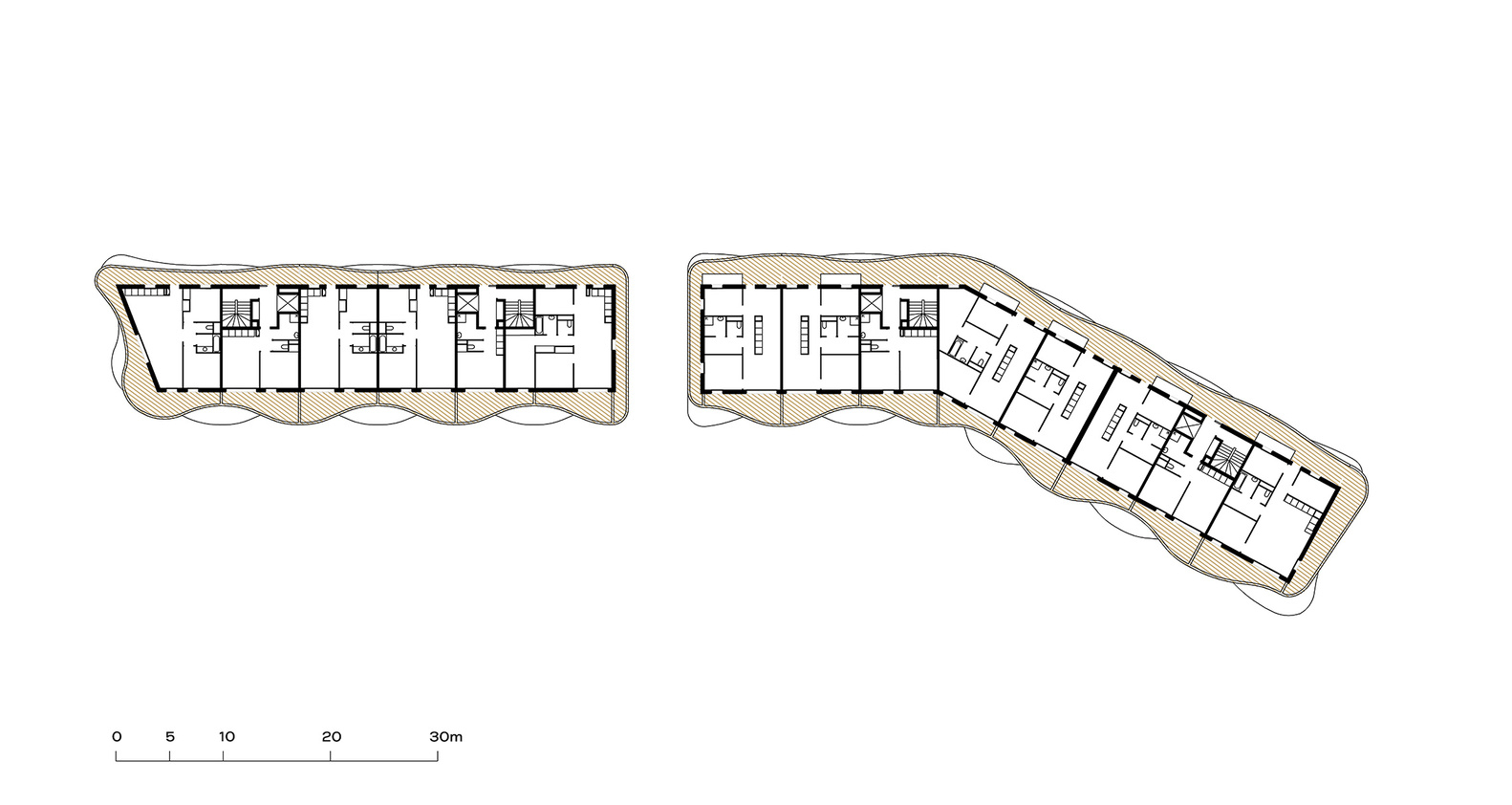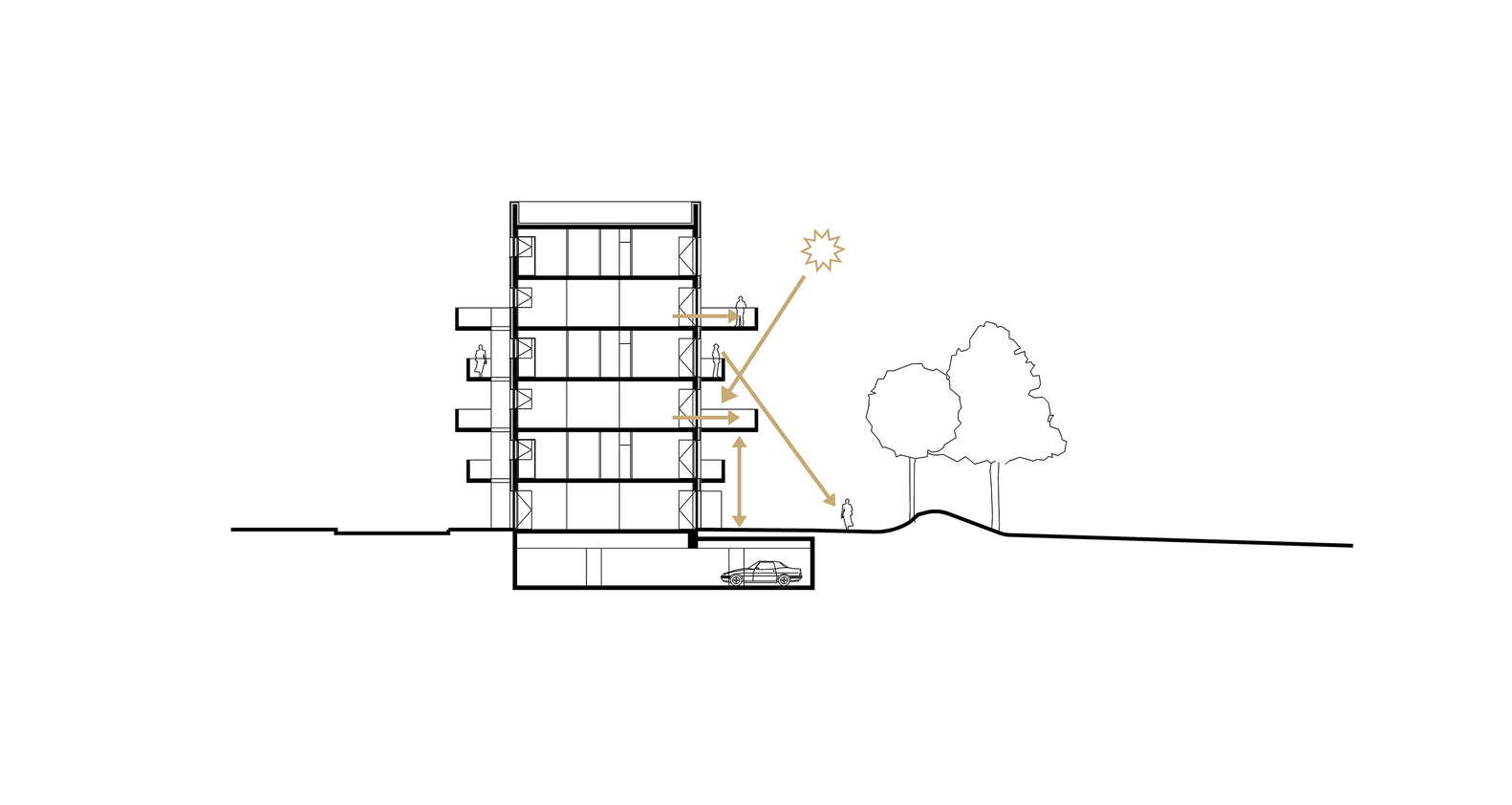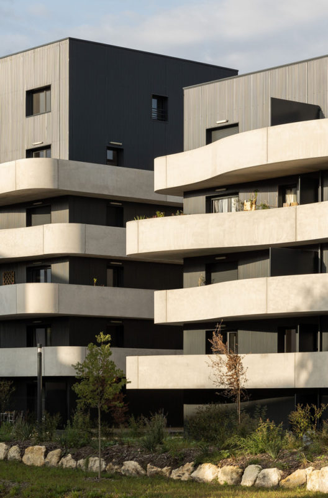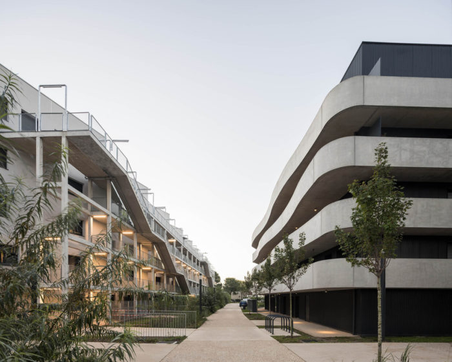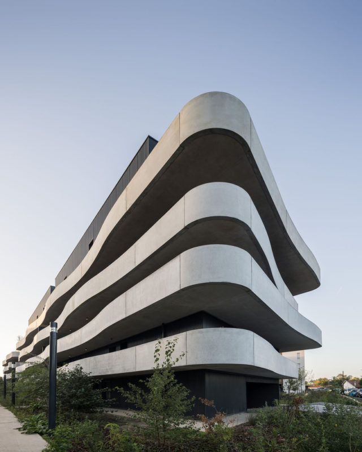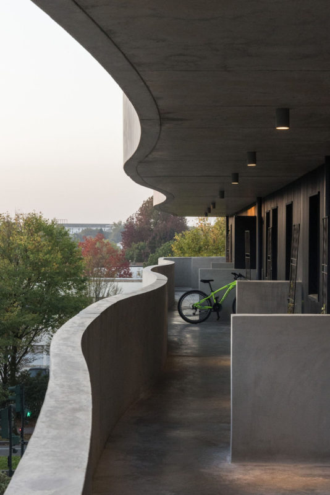97 Apartments Location
Our collective housing project 97 Apartments at Les Ardillos is located in the transitional zone between Mérignac’s city center and the ring road. The building’s design prioritizes efficiency and practicality by being compact, which minimizes heat loss and maximizes the utilization of available space. All residential units are built within spacious parallelepiped forms. The project’s strategic positioning within an evolving site makes it an ideal location
Design Concept Of 97 Apartments
The external envelope of 97 Apartments project has a cohesive design that emphasizes the concept of a unified structure that includes all the residential units. The façade is made of corrugated metal cladding in a dark hue, creating a consistent and monolithic aesthetic across the dwellings. To further enhance this cohesive appearance, the blinds and window frames are designed to match the same style. In contrast, the balconies and walkways are intentionally made of different materials, creating a distinct visual contrast within the overall composition.
The undulating patterns produced by the different level offsets are expressed with a mineral-like quality, resembling a sculpted ribbon. These elements, such as the perimeter railings of the balconies and external walkways, are made of white concrete, which enhances their visual impact and adds a sleek and contemporary touch to the overall design.
97 Apartments’s architectural style is based on the combination and balance of colors and materials. It follows a simple and straightforward approach that highlights features common to all the buildings while also acknowledging the diversity of the various projects on the site. This design philosophy aims to create a unified visual language while still allowing each building to showcase its distinctive features.
Each residence boasts a spacious balcony that overlooks a vast park area. These balconies gracefully meander along the façade, providing ample space for the main living areas of each dwelling. As they extend towards the bedrooms, their size gradually decreases. The undulating patterns of these balconies create a captivating and dynamic composition, enhancing the overall aesthetic appeal. These balconies not only provide picturesque views of the sky, but also allow an abundance of natural light to flood into every living space.
Project Info:
Architects: ValletdeMartinis Architectes
Area: 6800 m²
Year: 2022
Photographs: Ivan Mathie
Lead Architects: Rita Csaszar & Julien Blondy
City: Mérignac
Country: France
