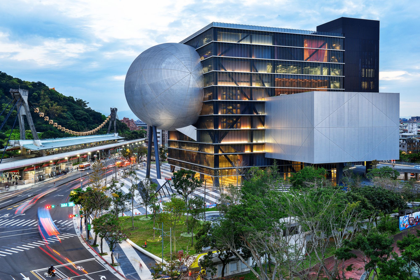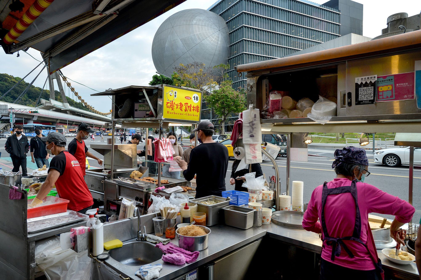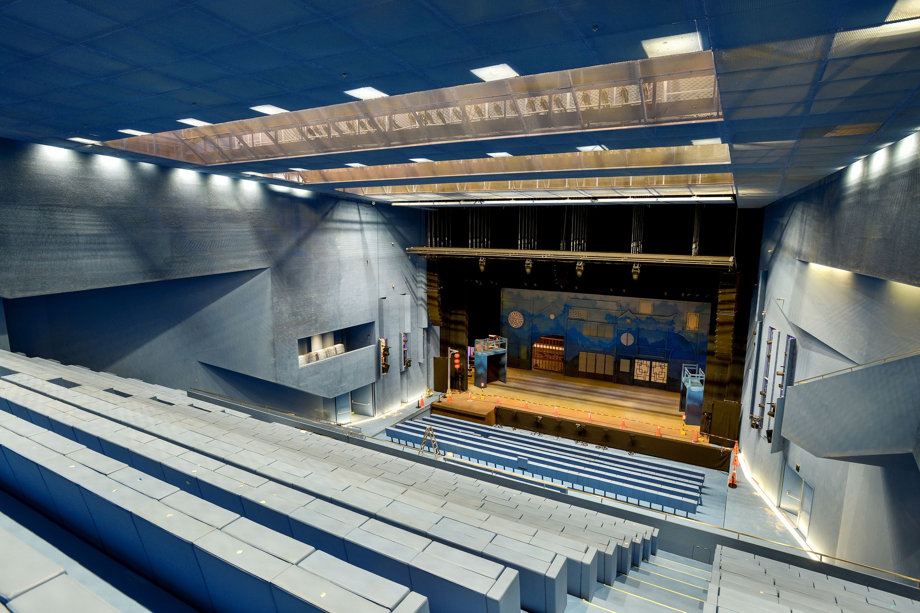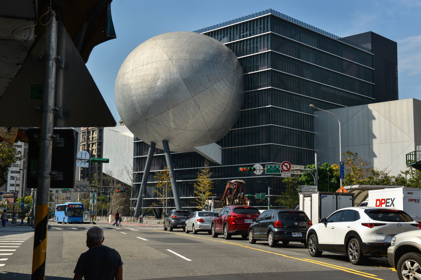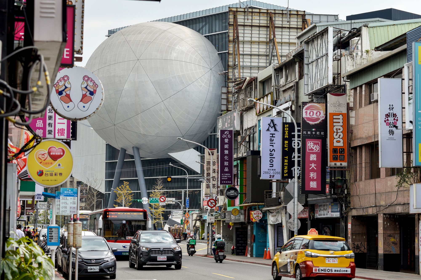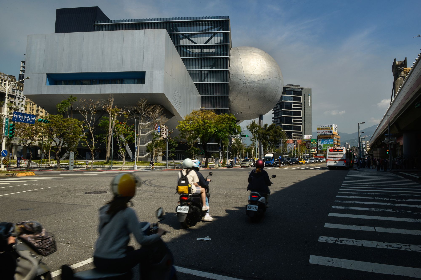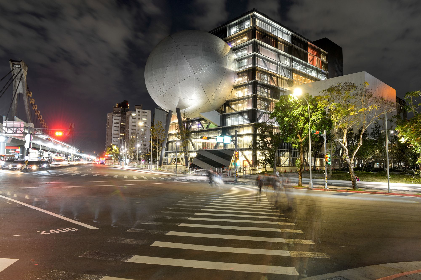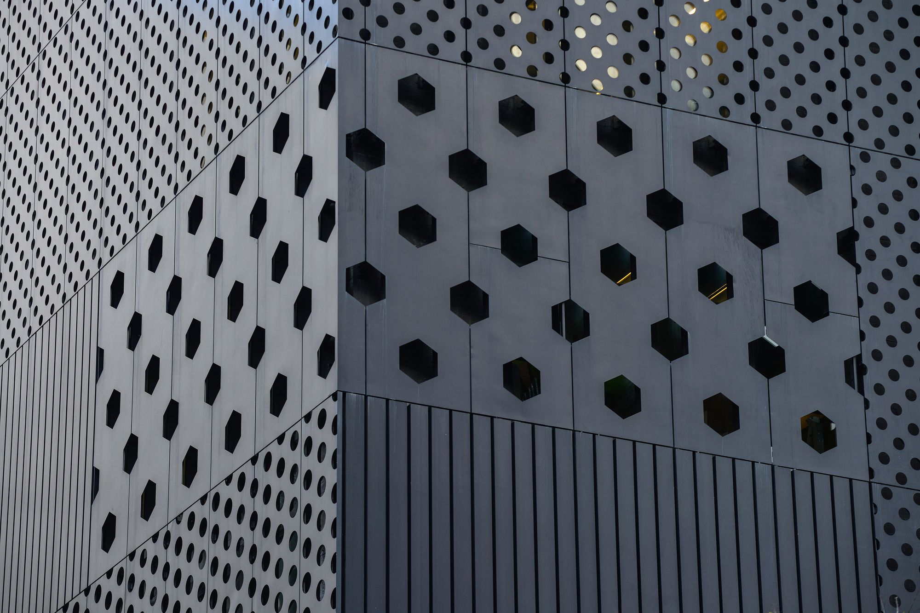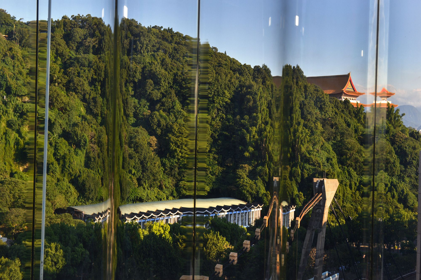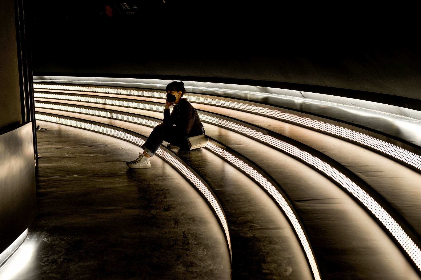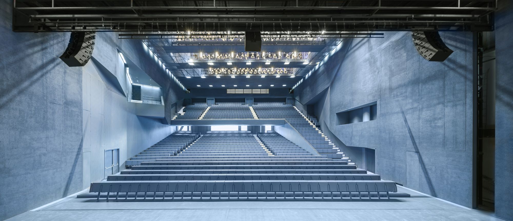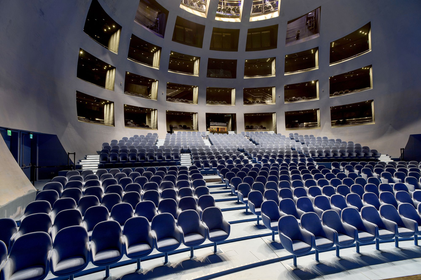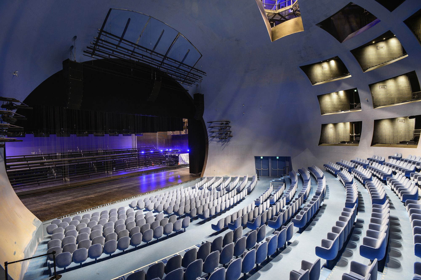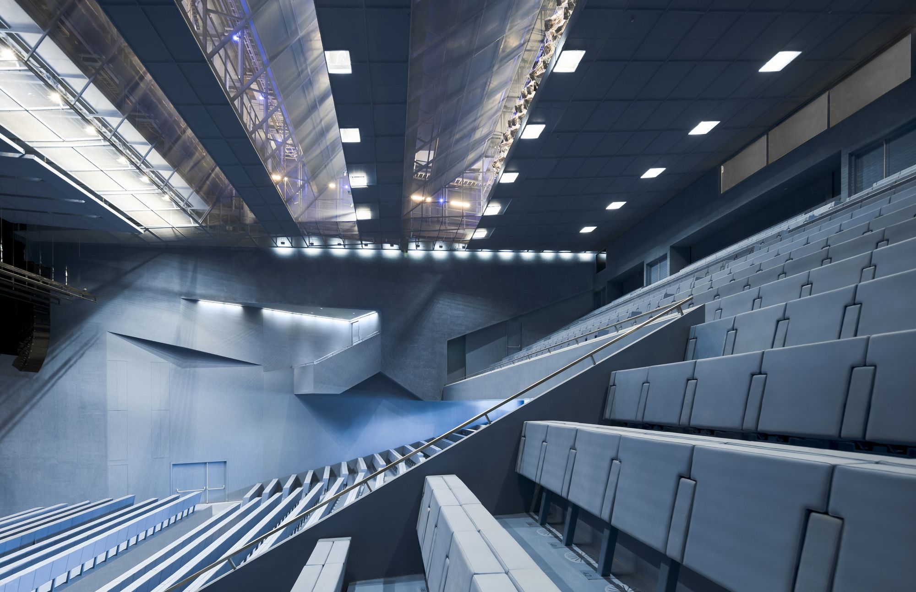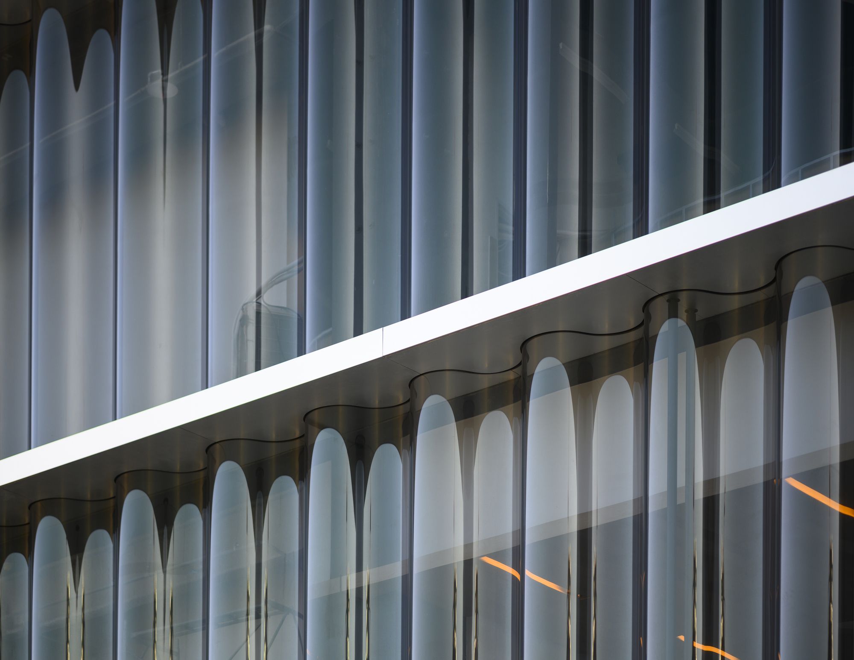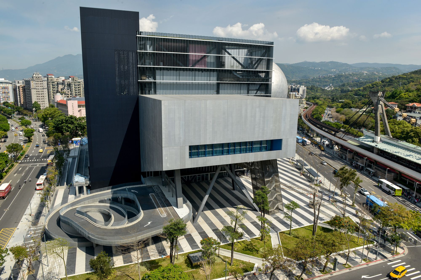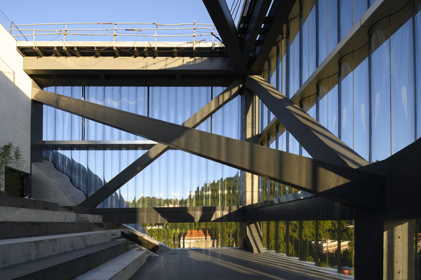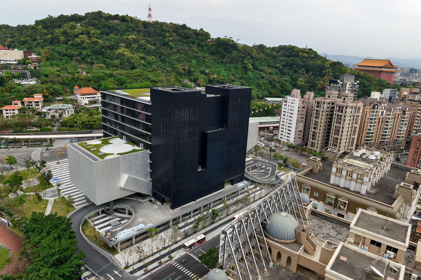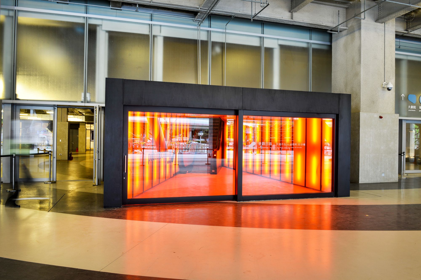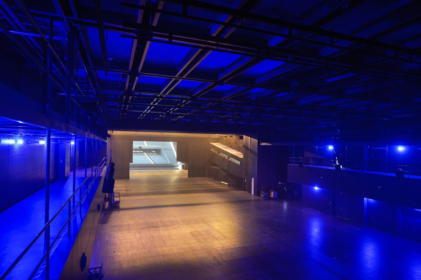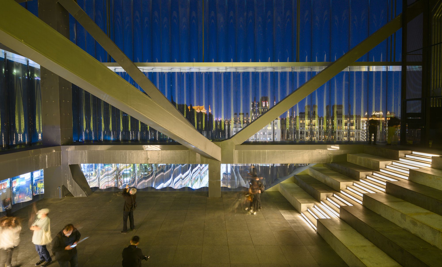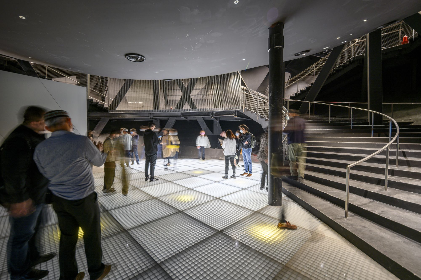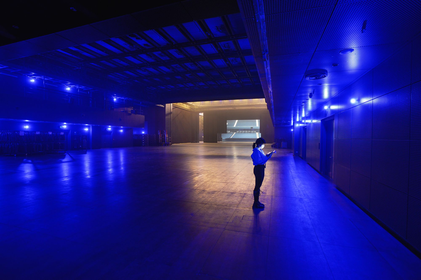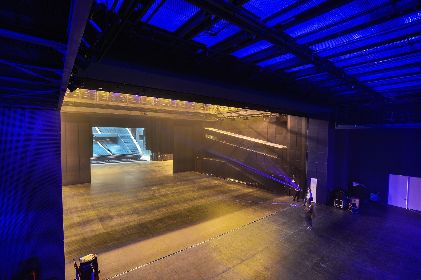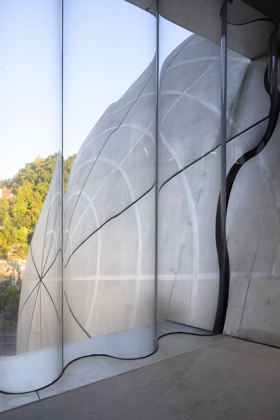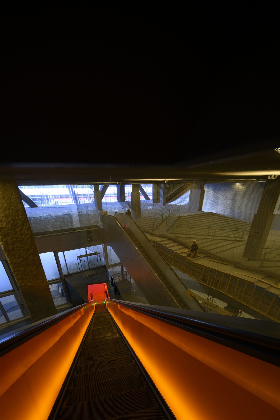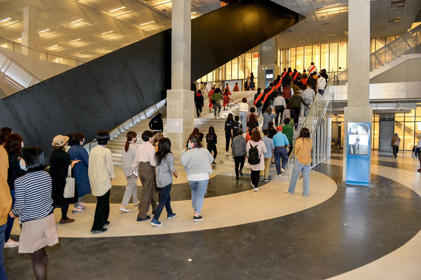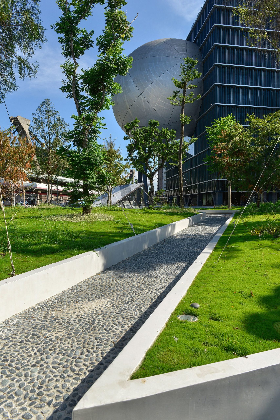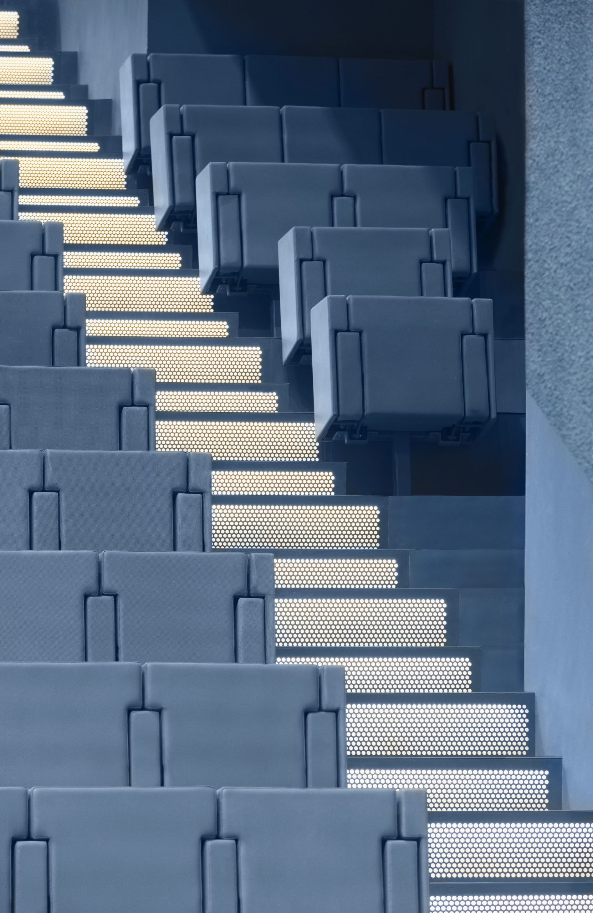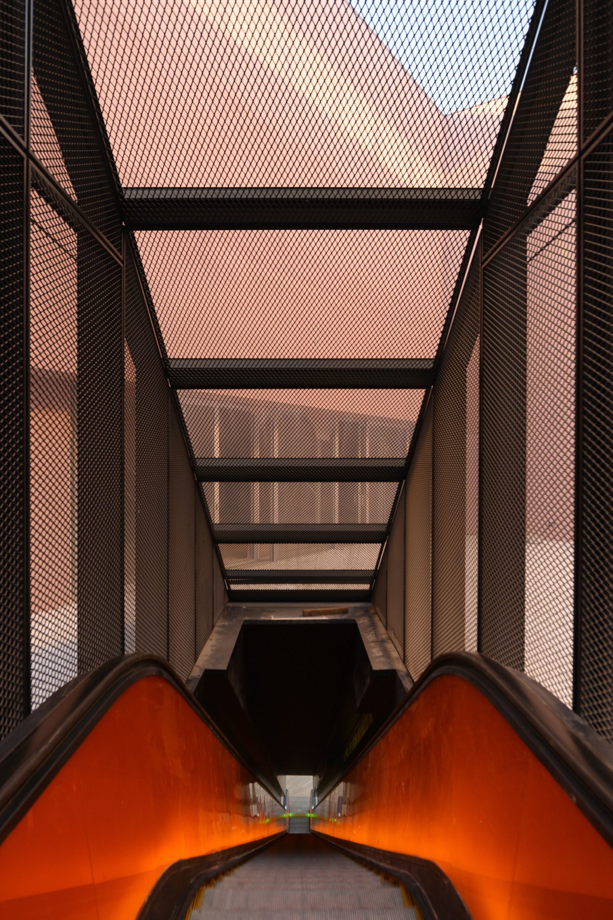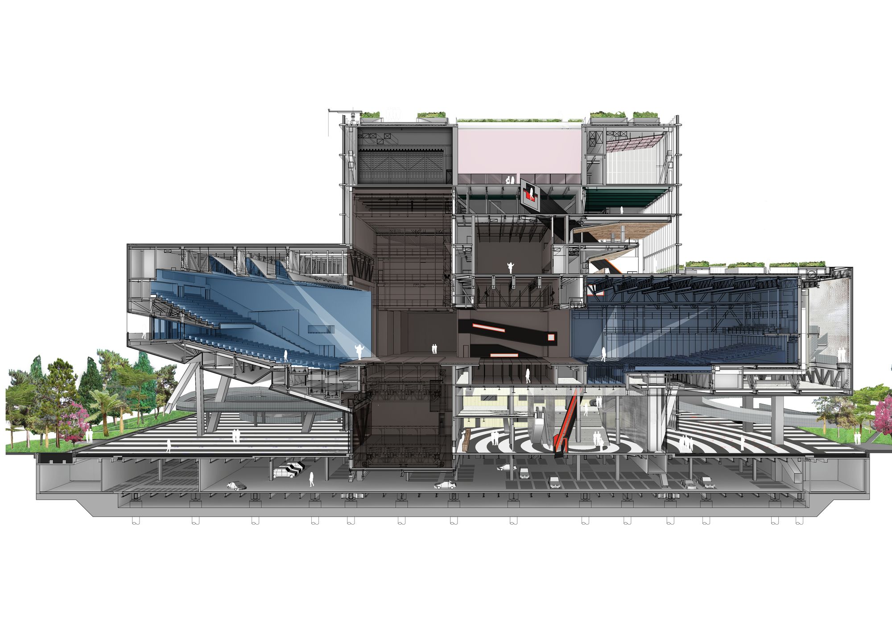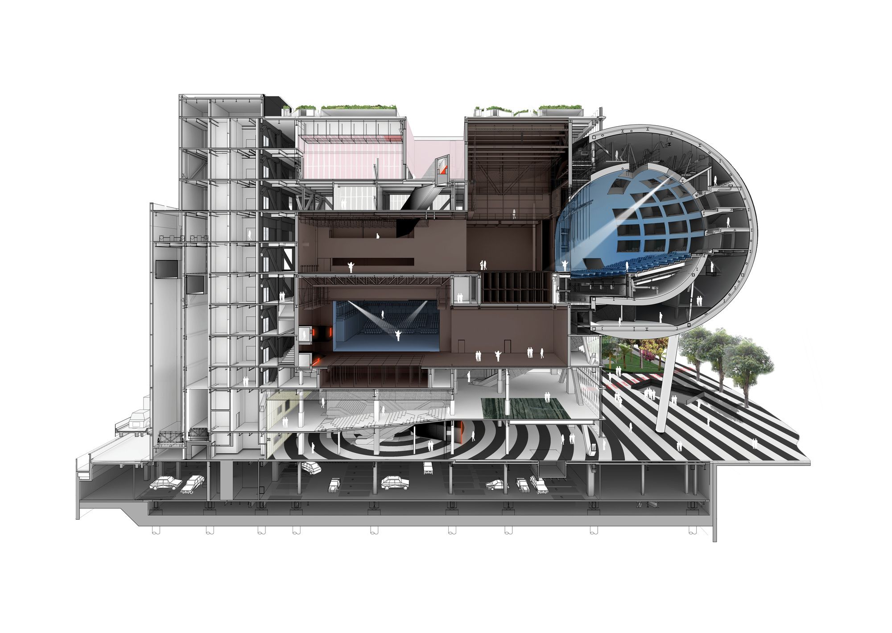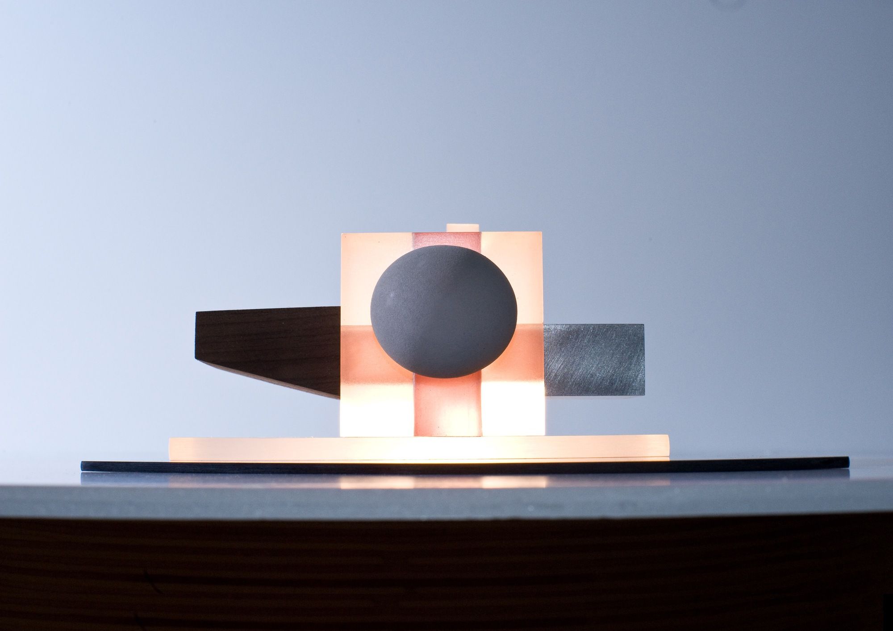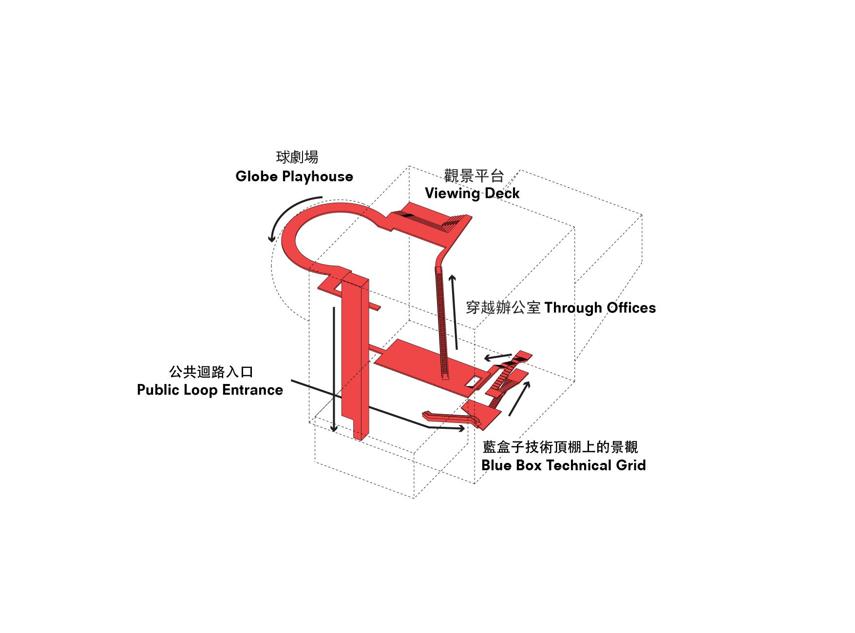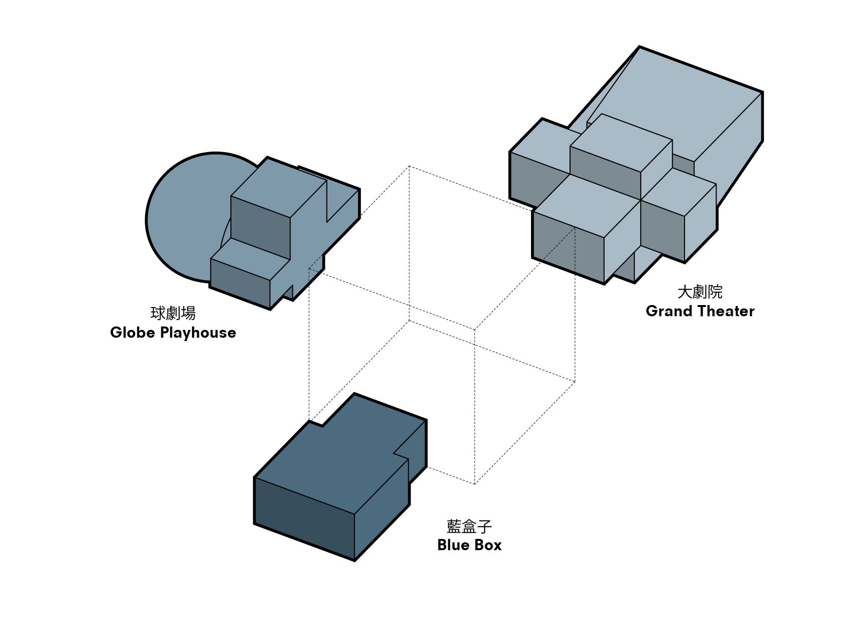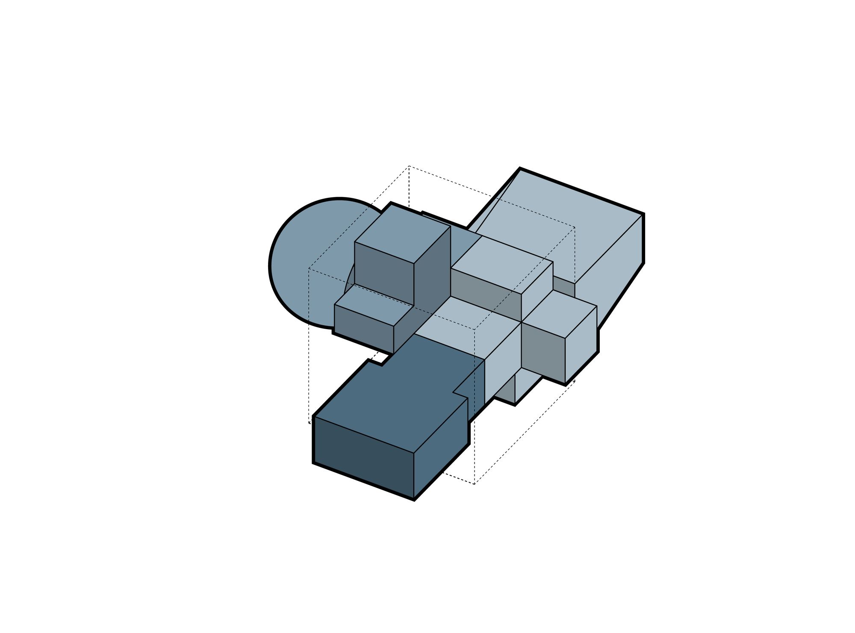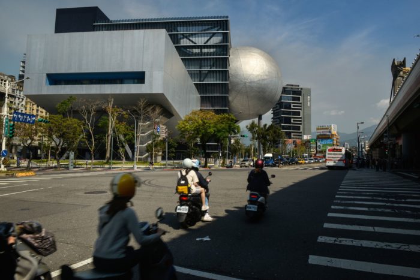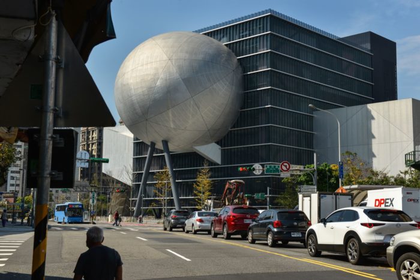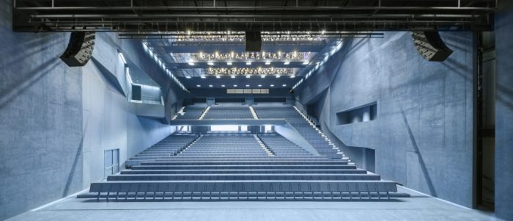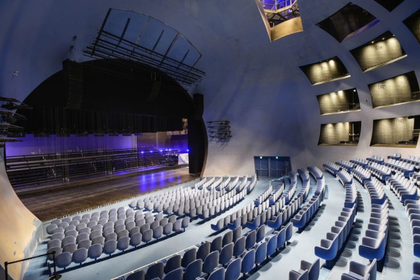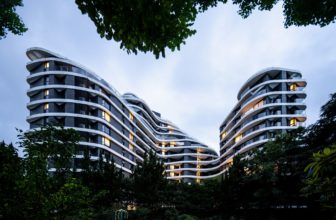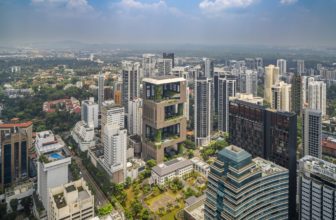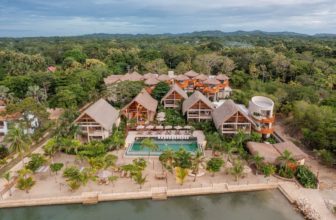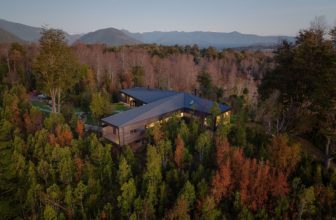About Taipei Performing Arts Center
Theater, a historical art form for public engagement, has grown into the contemporary world as a culturally sophisticated occupation, with its importance in daily life lessened. Theater space is prized for its ability to accommodate formal cultural events rather than its ability to include, distract, and be immediate. Modern performance theaters are becoming increasingly standardized: a mix of two different-sized auditoria and a black box, with conservative internal operating standards for real work. Can a public theater still be inclusive, embracing the traditional and the chance, the highbrow, the masses, the artistic and the social—a venue for everyone’s creative life?
Taipei Performing Arts Center’s Design Concept
Taipei Performing Arts Center, located amid Taipei’s Shilin Night Market, is architecture in limbo: particular but adaptable, undisturbed yet public, iconic without being planned as such. Three theaters connected to a central cube enable the coupling of performing areas for new theatrical possibilities. The cube is elevated off the ground for a Public Loop, which brings Taipei’s street activity inside the theater. New internal dramatic possibilities and linkages develop new interactions between producers, spectators, and the public and a critical mass that functions as a fresh, intelligent icon.
The center cube combines the three theaters’ stages, backstage areas, support rooms, and public spaces for spectators into a unified, functional whole. The theaters can be changed or combined to accommodate unexpected events and needs. With an inner and outer shell, the circular 800-seat Globe Playhouse resembles a planet docking against the cube. The intersection of the inner surface and the cube creates a one-of-a-kind proscenium for experimenting with stage framing. The circulation space that leads visitors to the theater is located between the two levels of shells. The Grand Theater is a 1500-seat theater facility for various performing arts genres, with a somewhat asymmetrical shape that defies the traditional shoebox design. The 800-seat Blue Box, located opposite and on the same level, is used for the most experimental productions. When the two theaters are combined, they form the Super Theater, a large auditorium of factory quality that can host shows that would otherwise be limited to found locations. New theater layouts and stage locations inspire shows in unexpected and spontaneous ways.
With or without a ticket, the general public is welcomed into the theater via a Public Loop, which runs through the theater’s infrastructure and generally concealed production rooms. Visitors may view the performances and technical spaces between the theaters through portal windows along the Public Loop.
Unlike traditional performance facilities with a front and a back side, the Taipei Performing Arts Center has many faces defined by theaters projecting above ground. These theaters stand out as strange components against the alive and lit core cube of corrugated glass. In Taipei’s congested and bustling neighborhood, a manicured plaza beneath the tiny theater serves as a second stage for the people to assemble.
Area: 58658 m²
Year: 2022
Photographs: OMA by Chris Stowers, Shephotoerd Co. Photography for OMA
Architect of Record: KRIS YAO | ARTECH
Partners In Charge: Rem Koolhaas, David Gianotten
Project Director: Chiaju Lin
Associates: Paolo Caracini, Inge Goudsmit, Daan Ooievaar
Design Development (2009 2013) Project Architects: Ibrahim Elhayawam, Adam Frampton, Yannis Chan, Hin-Yeung Cheung, Jim Dodson, Inge Goudsmit, Alasdair Graham, Vincent Kersten, Chiaju Lin, Vivien Liu, Kai Sun Luk, Kevin Mak, Slobodan Radoman, Roberto Requejo, Saul Smeding, Elaine Tsui, Viviano Villarreal-Buerón, Casey Wang, Leonie Wenz
City: Shilin District
