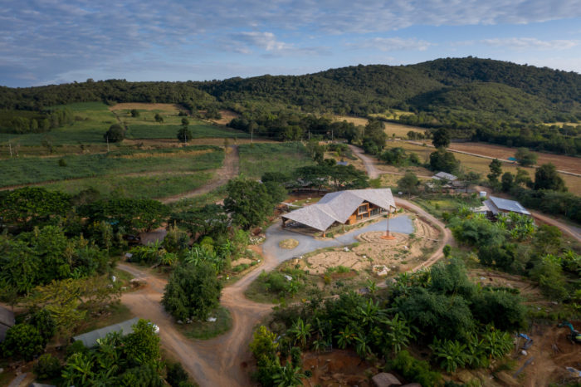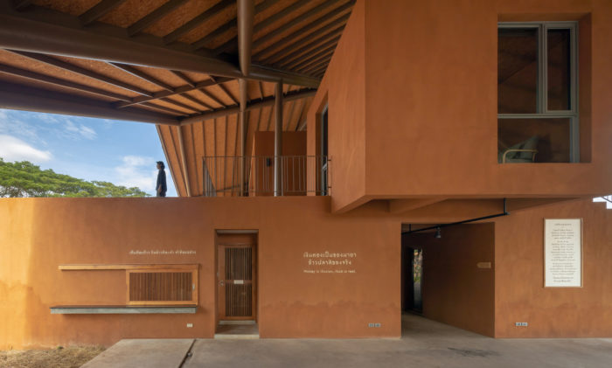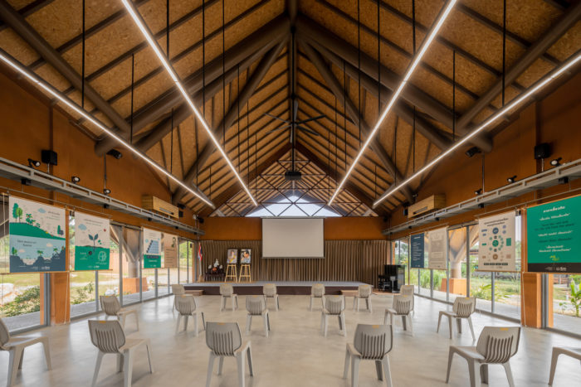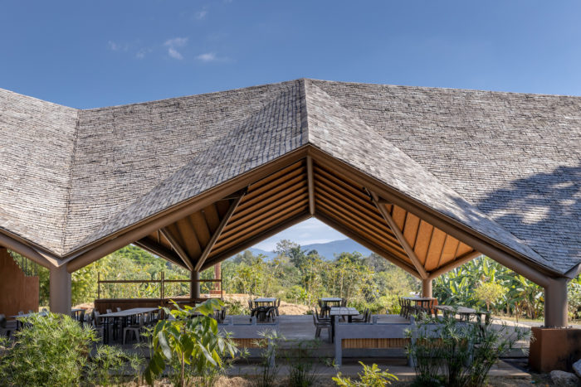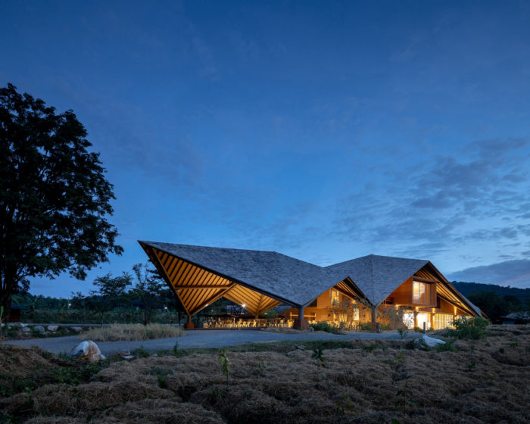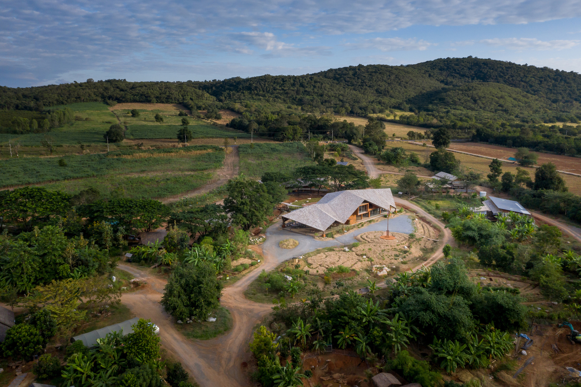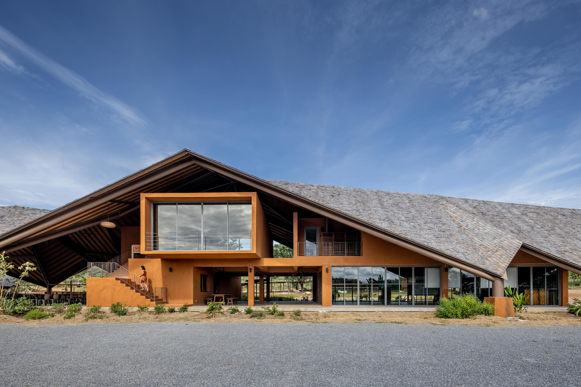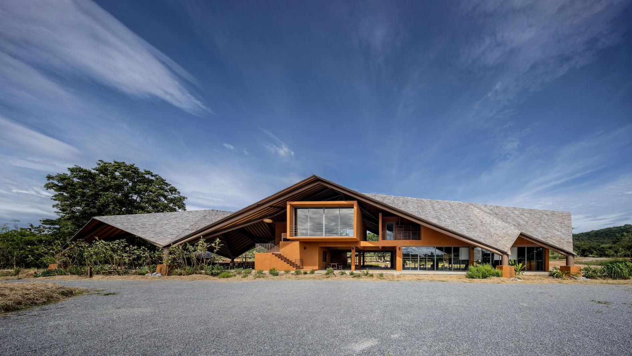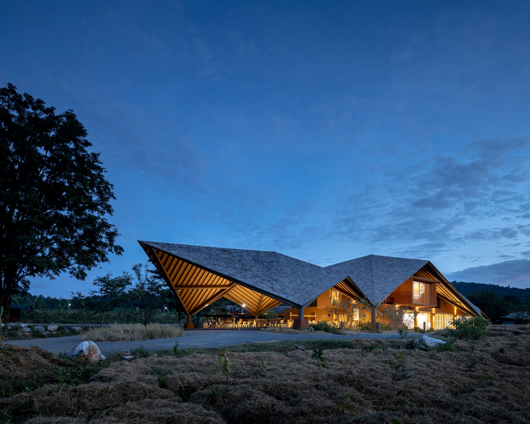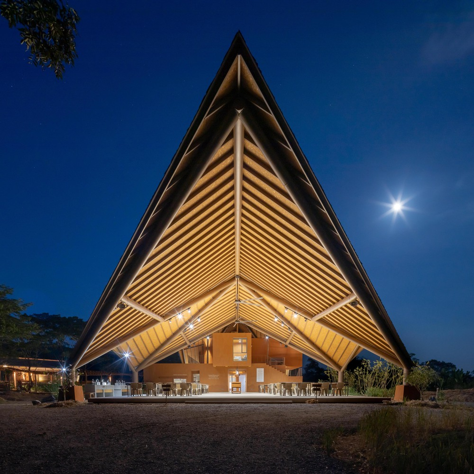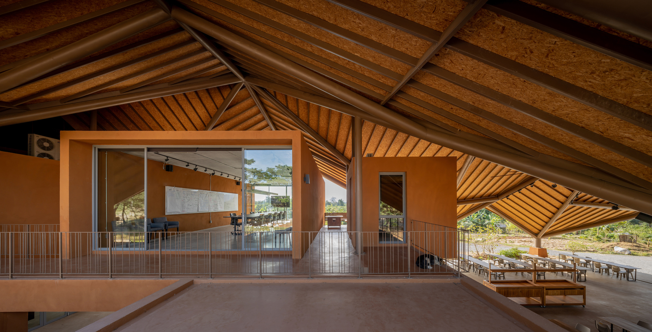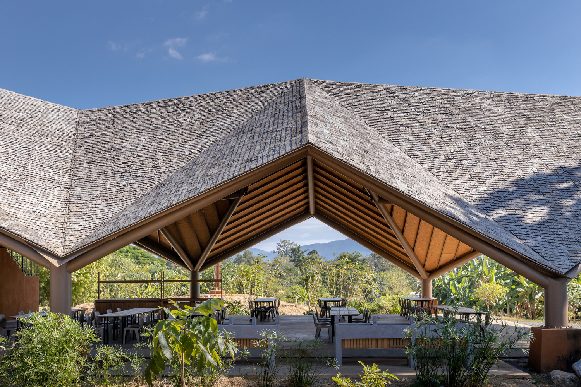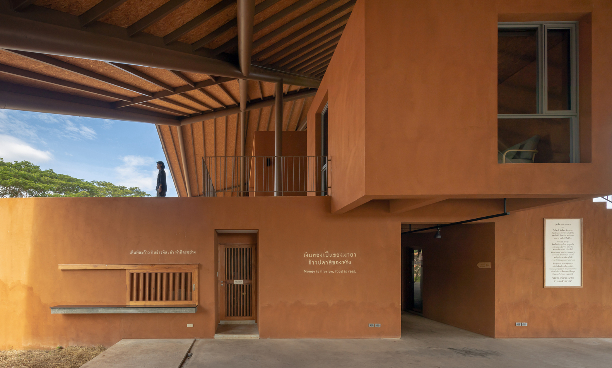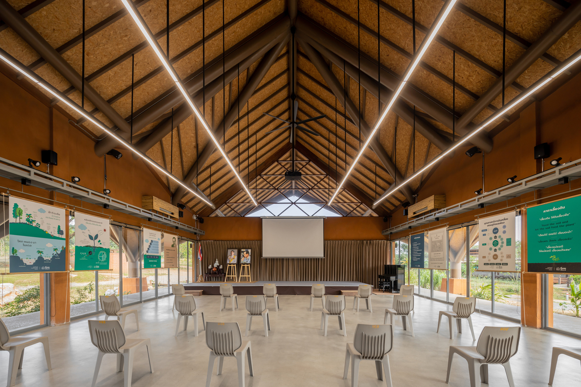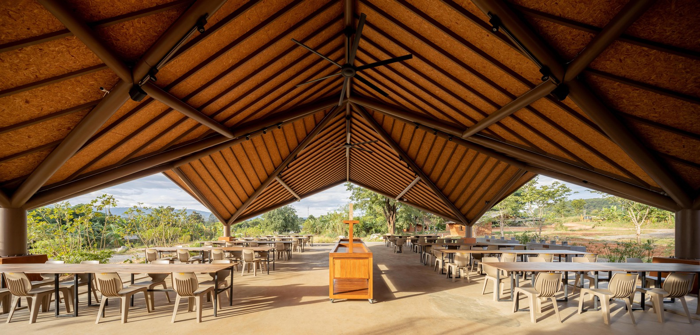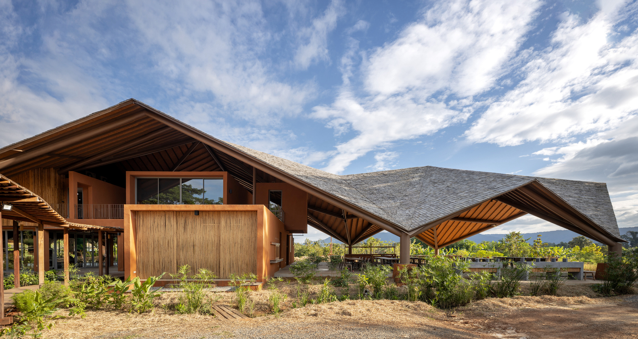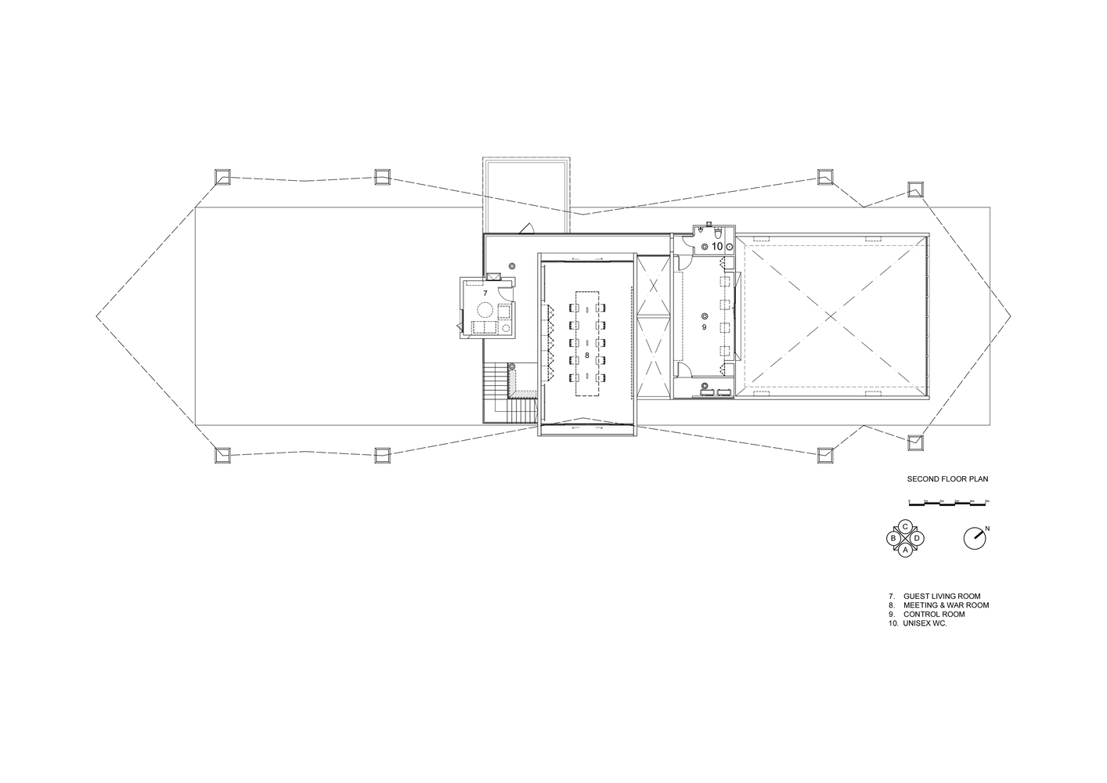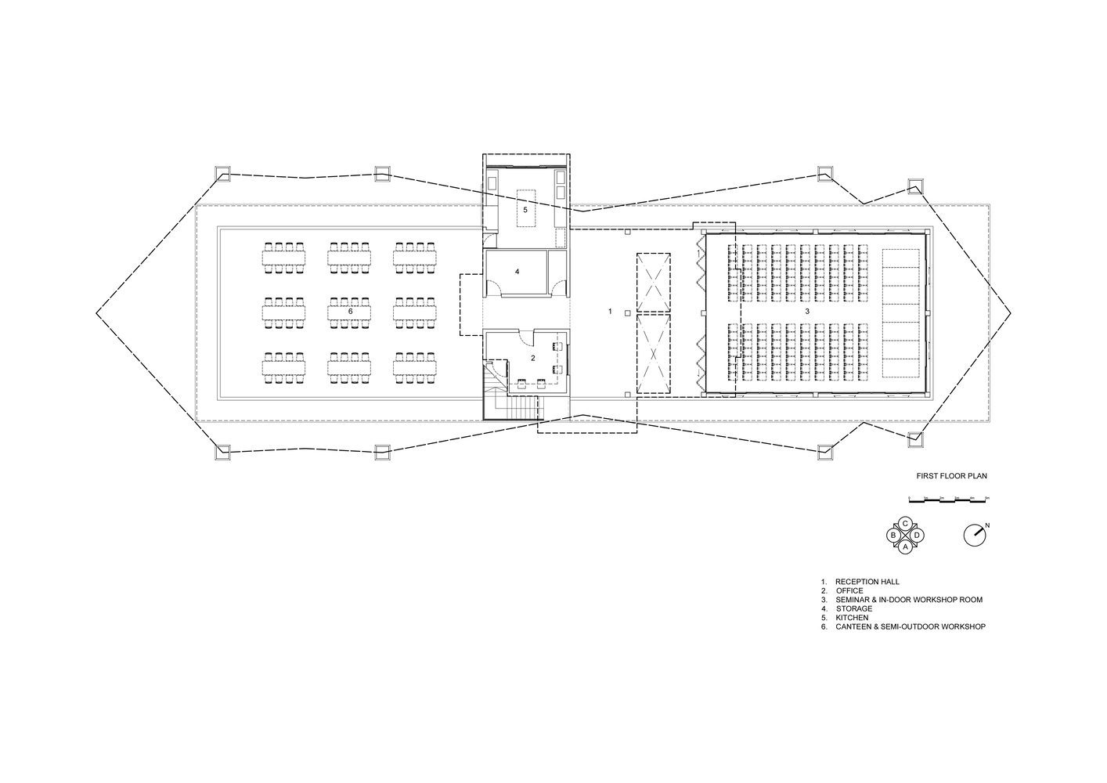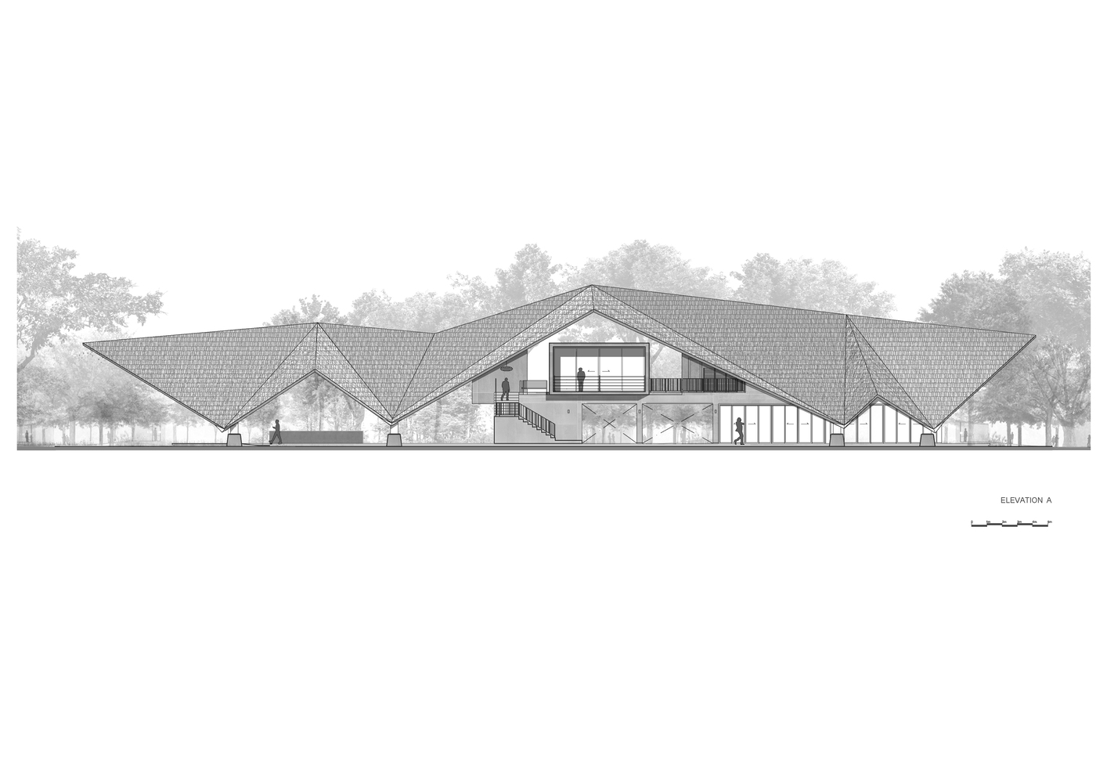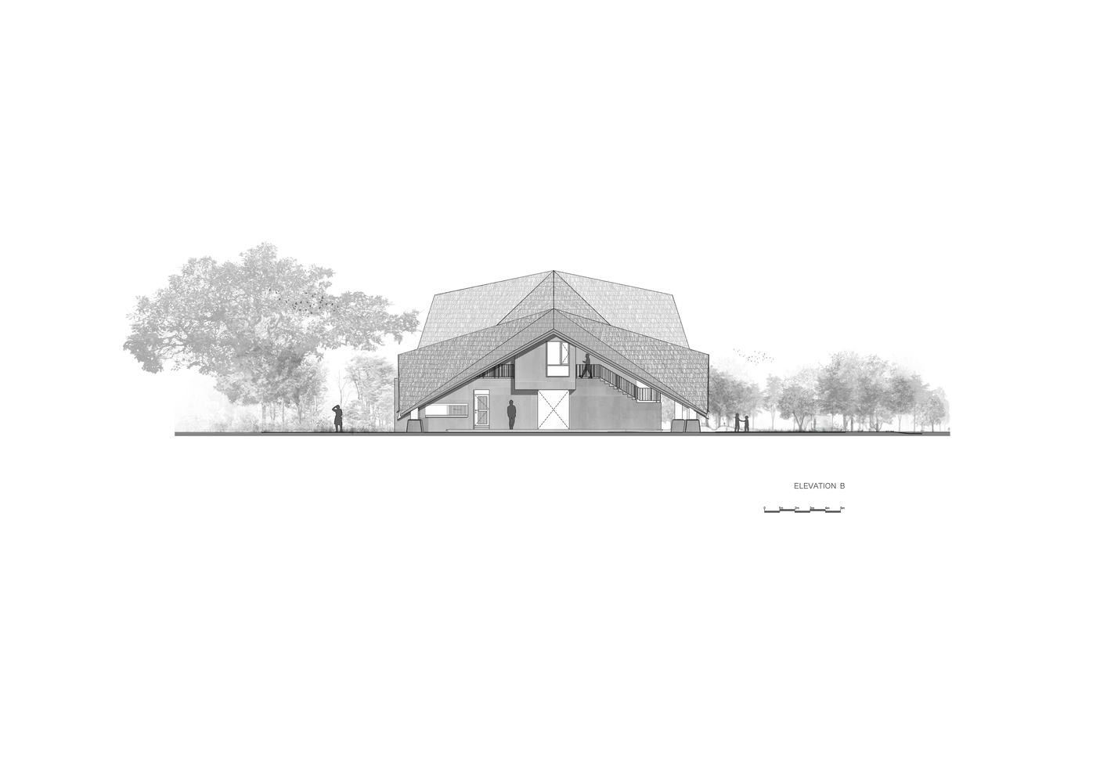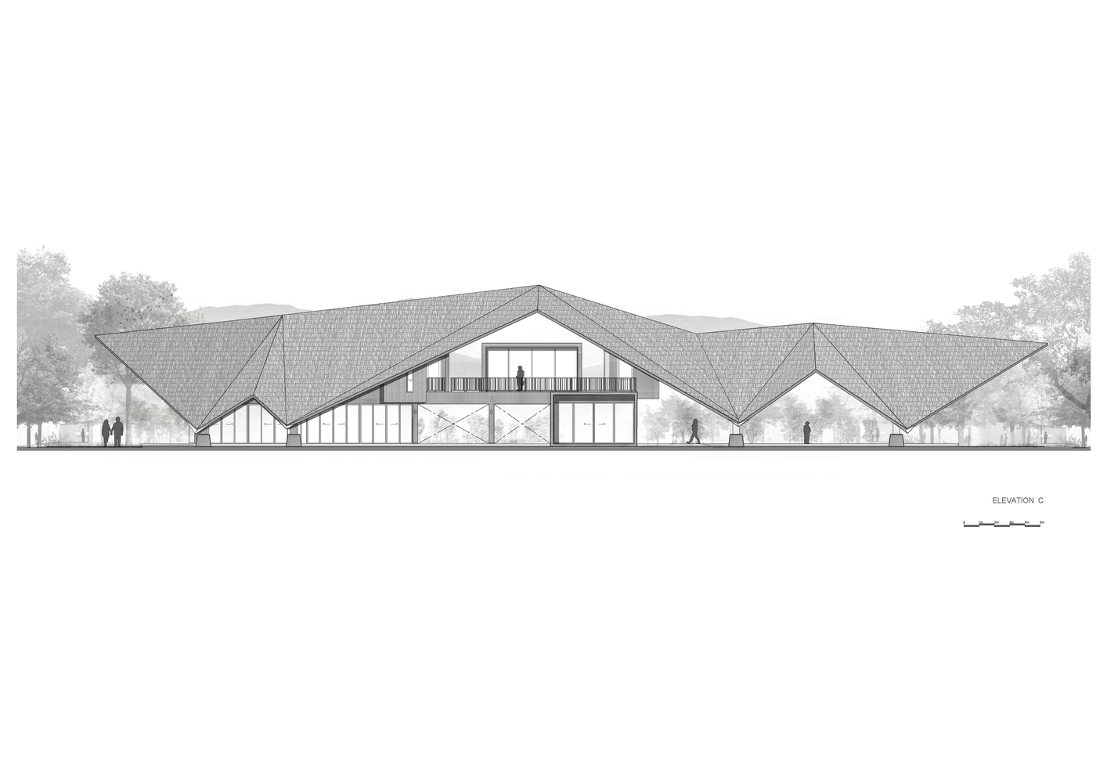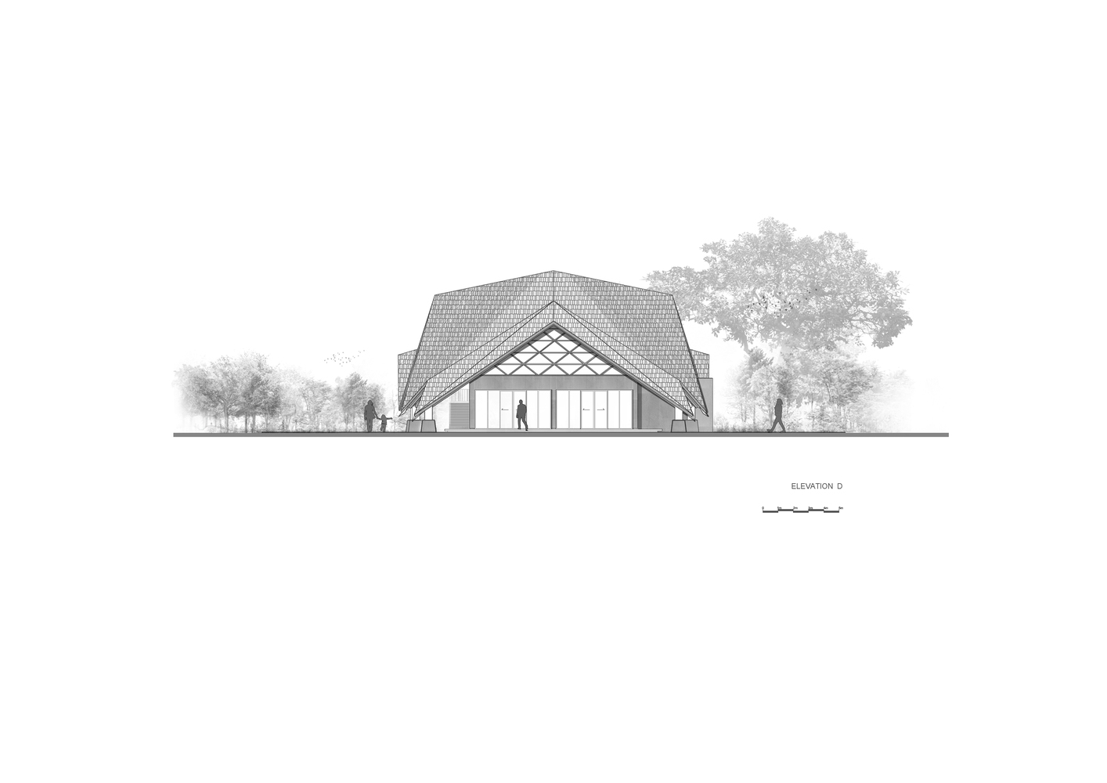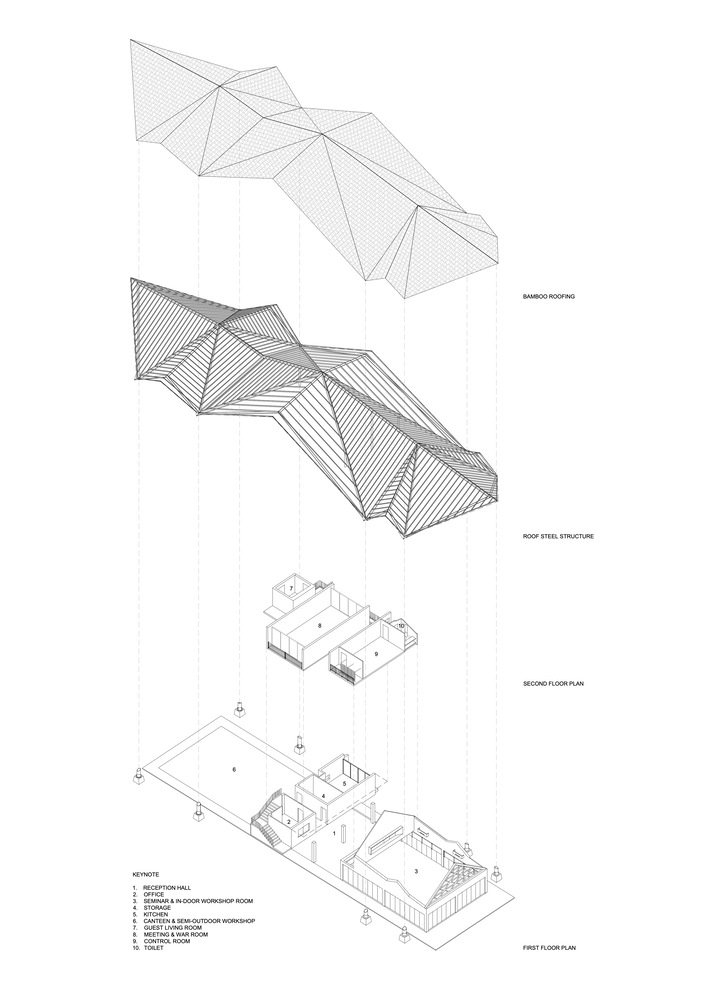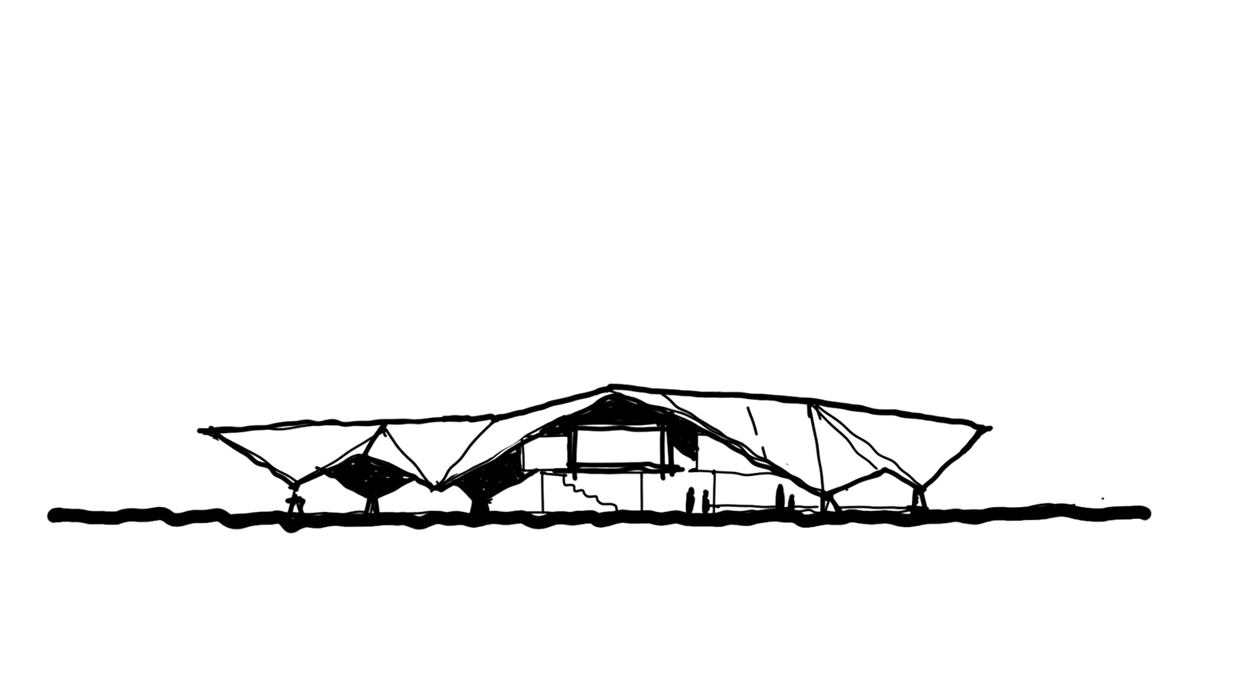Our world has experienced numerous challenges in recent decades due to the swift technological advancements, increasing social and economic inequalities, the constant risk of natural disasters, conflicts that arise from different values and cultures, and most recently, the emergence of life-threatening pandemics.
PANNAR Sufficiency Economic & Agriculture Learning Center
In the midst of national and global crises, the “Sufficiency Economic Philosophy” introduced by His Majesty King Bhumibol Adulyadej in 1974 has emerged as a beacon of hope. It guides the nation towards an inclusive and sustainable model of growth. This philosophy is based on the belief that adopting a mindset of sufficiency can enhance human capabilities. It instills wisdom, morality, and resilience, which in turn can help people navigate unforeseen changes and threats more effectively.
Concept Of PANNAR Sufficiency Economic and Agriculture Learning Center
The “PANNAR Sufficiency Economic and Agriculture Learning Center” project was established with the aim of promoting the King’s Sufficiency Economic Philosophy among the Thai people. The project covers an area of 14 acres in Nakhon-Ratchasima and has successfully transformed previously barren and rocky land into thriving rice fields, reservoirs, vegetable gardens, fruit orchards, and designated areas for animal farming. This initiative demonstrates the potential of the New Agriculture Model in revitalizing once arid and deserted regions.
PANNAR Sufficiency Activity Center is composed of a two-story building that can accommodate up to 100 people. Its central structures include a reception area, seminar and workshop rooms, a spacious canteen, and a fully equipped kitchen, all located on the ground floor. On the upper level, there are offices and meeting spaces for staff, a control room, and facilities for invited trainers and resource persons.
When designing the buildings for PANNAR Sufficiency project, the architects faced a significant challenge – to incorporate the core principles of the Sufficiency Economic Philosophy into the architectural design. They had to determine if the buildings should strictly adhere to traditional rural concepts, such as bamboo huts or makeshift shelters. After extensive discussions with various stakeholders, the architects successfully demonstrated how local craftsmanship and materials can be transformed to create modern and attractive designs. These designs not only suit contemporary lifestyles, but also provide a sense of harmony with the surrounding environment and are built to last.
The activity center is a distinctive landmark located amidst the vast agricultural fields. It is designed as an open and spacious pavilion that can be used flexibly while maximizing natural light and ventilation. The expansive roof, made of locally sourced bamboo, serves a dual purpose: collecting and channeling rainwater into small surrounding canals, which nourish other areas of the land, before ultimately reaching natural reservoirs for usage during periods of drought. The earthy hue of the walls, achieved through collaboration with skilled local craftsmen and use of local soil, emphasizes the essence of “sufficiency thinking and mindset.” This approach highlights the use of locally available materials and capabilities for modern applications, enhancing the connection between the project and its surroundings.
The activity center represents the belief that architecture is a dynamic discipline that must adapt and evolve alongside technological advancements and the changing needs and behaviors of humanity. It acknowledges that architecture is not static, but rather a living science that continually transforms and grows to meet new challenges and opportunities.
Project Info:
Architects: Vin Varavarn Architects
Year: 2021
Photographs: Ketsiree Wongwan
Interior Design: Vin Varavarn Architects
Contractor: Sutham Rattanadet of Construction team
City: Nai Mueang
Country: Thailand
© Ketsiree Wongwan
© Ketsiree Wongwan
© Ketsiree Wongwan
© Ketsiree Wongwan
© Ketsiree Wongwan
© Ketsiree Wongwan
© Ketsiree Wongwan
© Ketsiree Wongwan
© Ketsiree Wongwan
© Ketsiree Wongwan
© Ketsiree Wongwan
Plan - Second floor
Plan - First floor
Elevation A
Elevation B
Elevation C
Elevation D
Activity Center Diagram
Sketch 01



