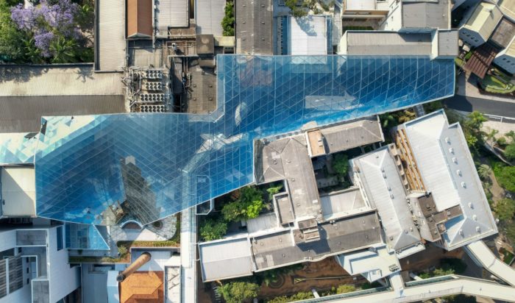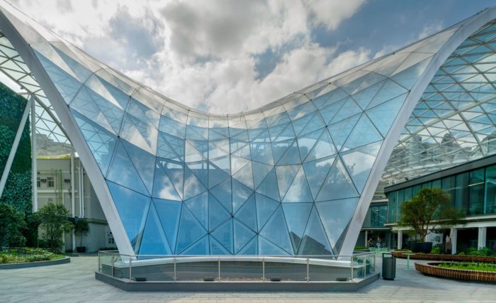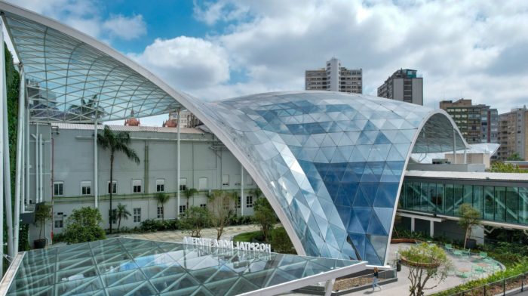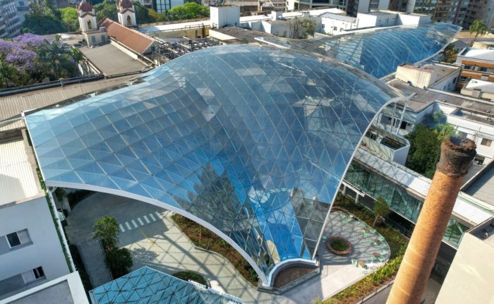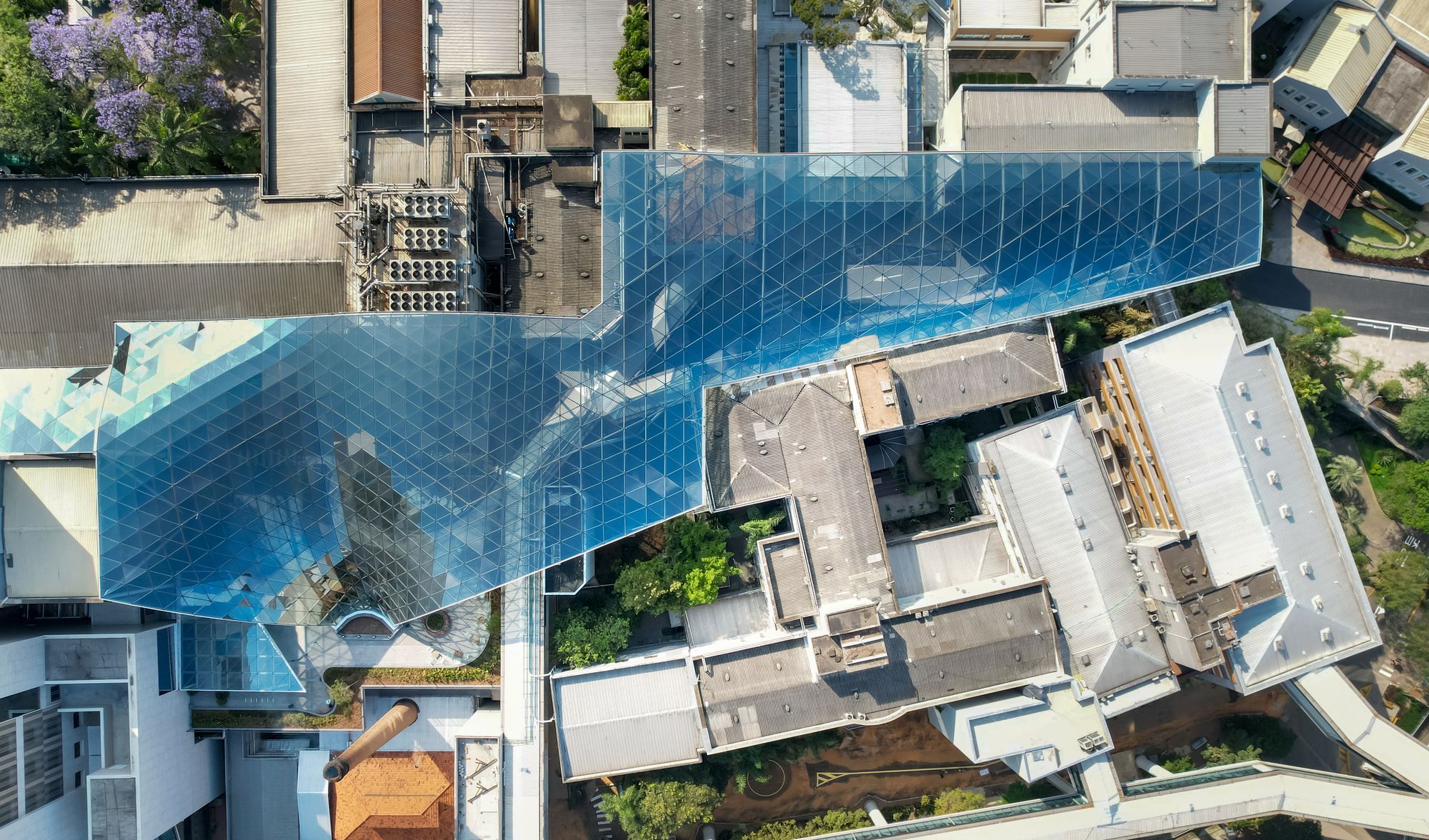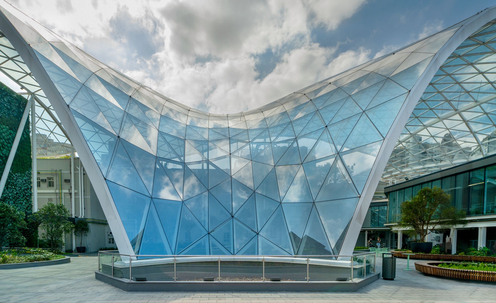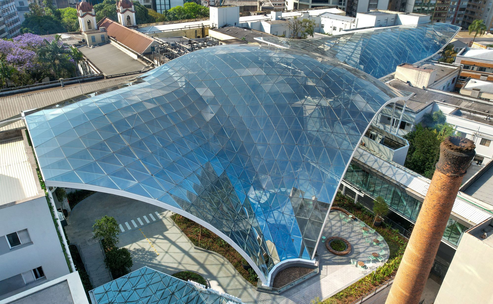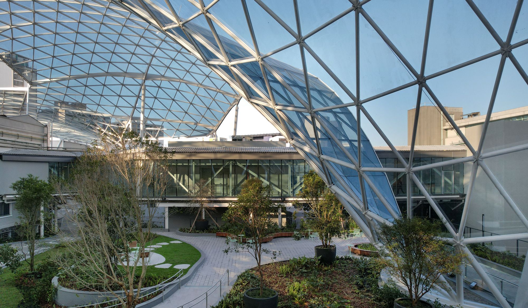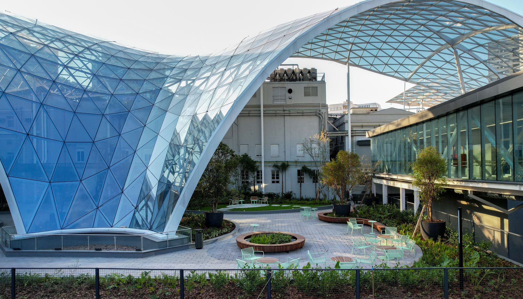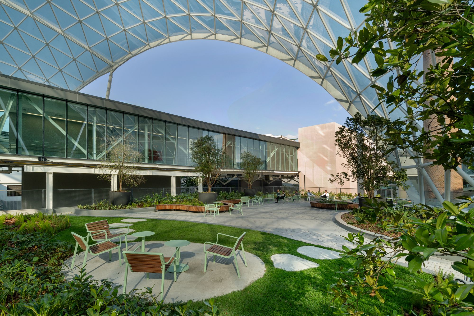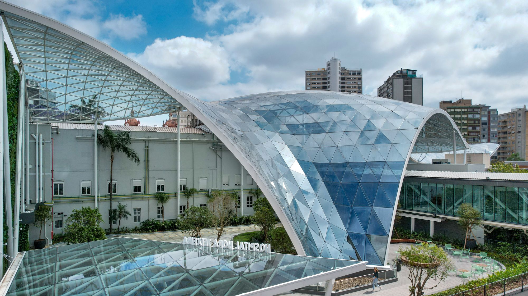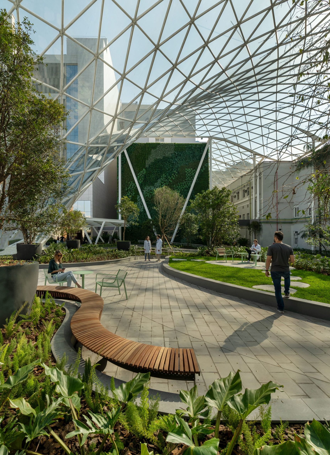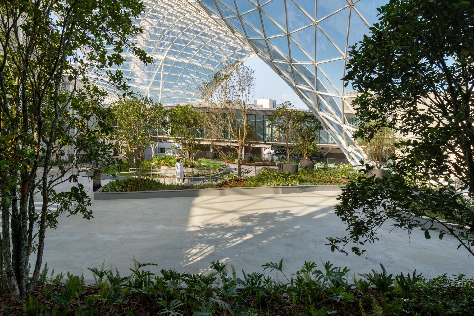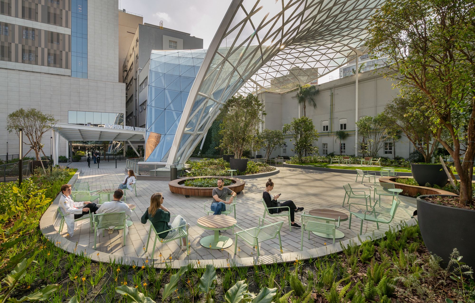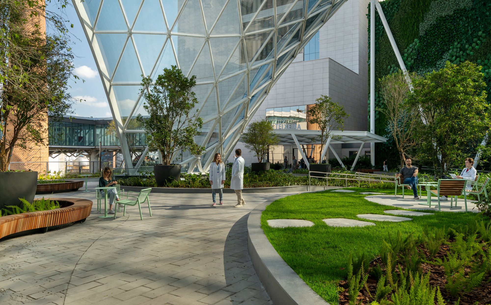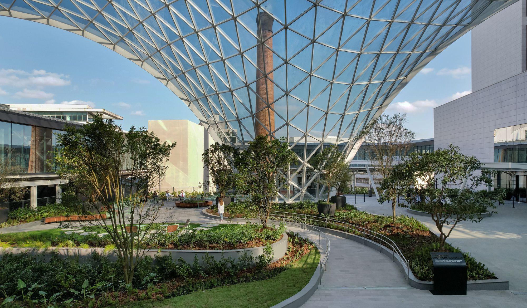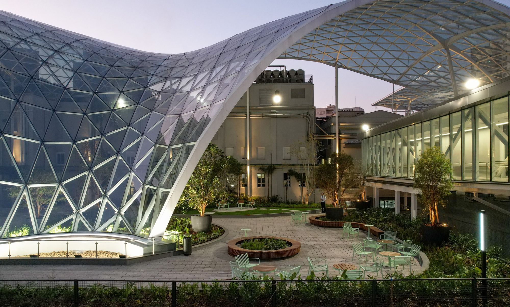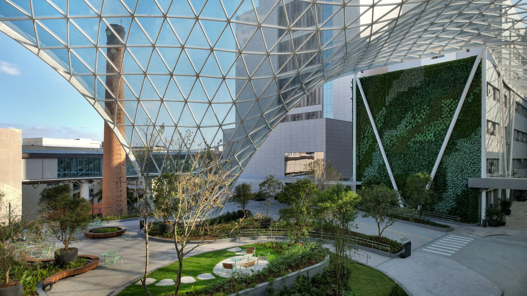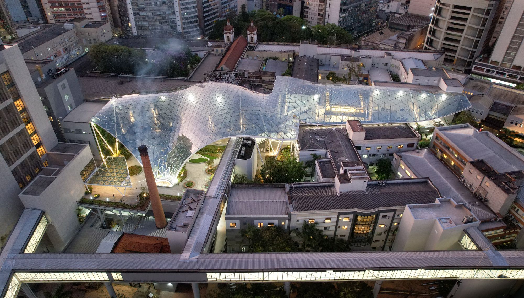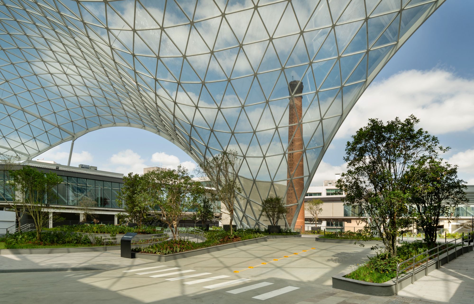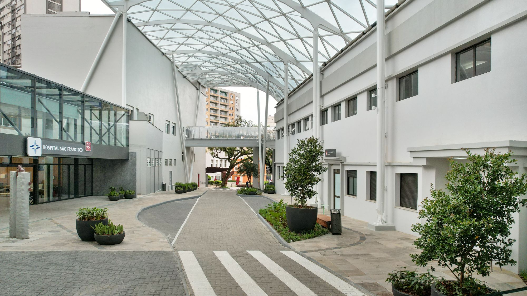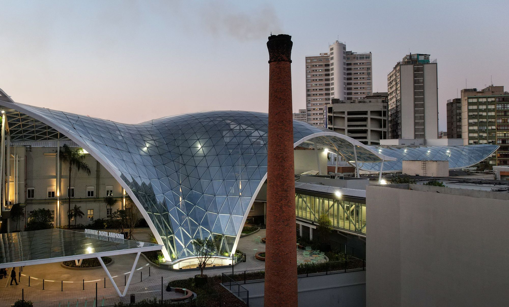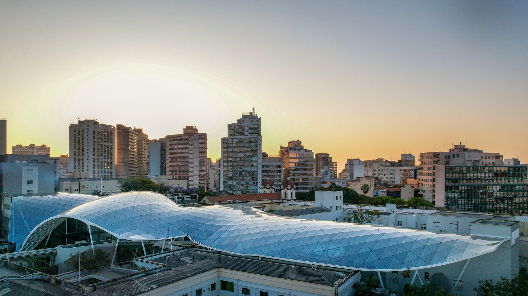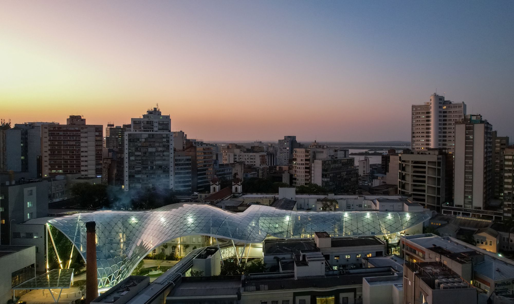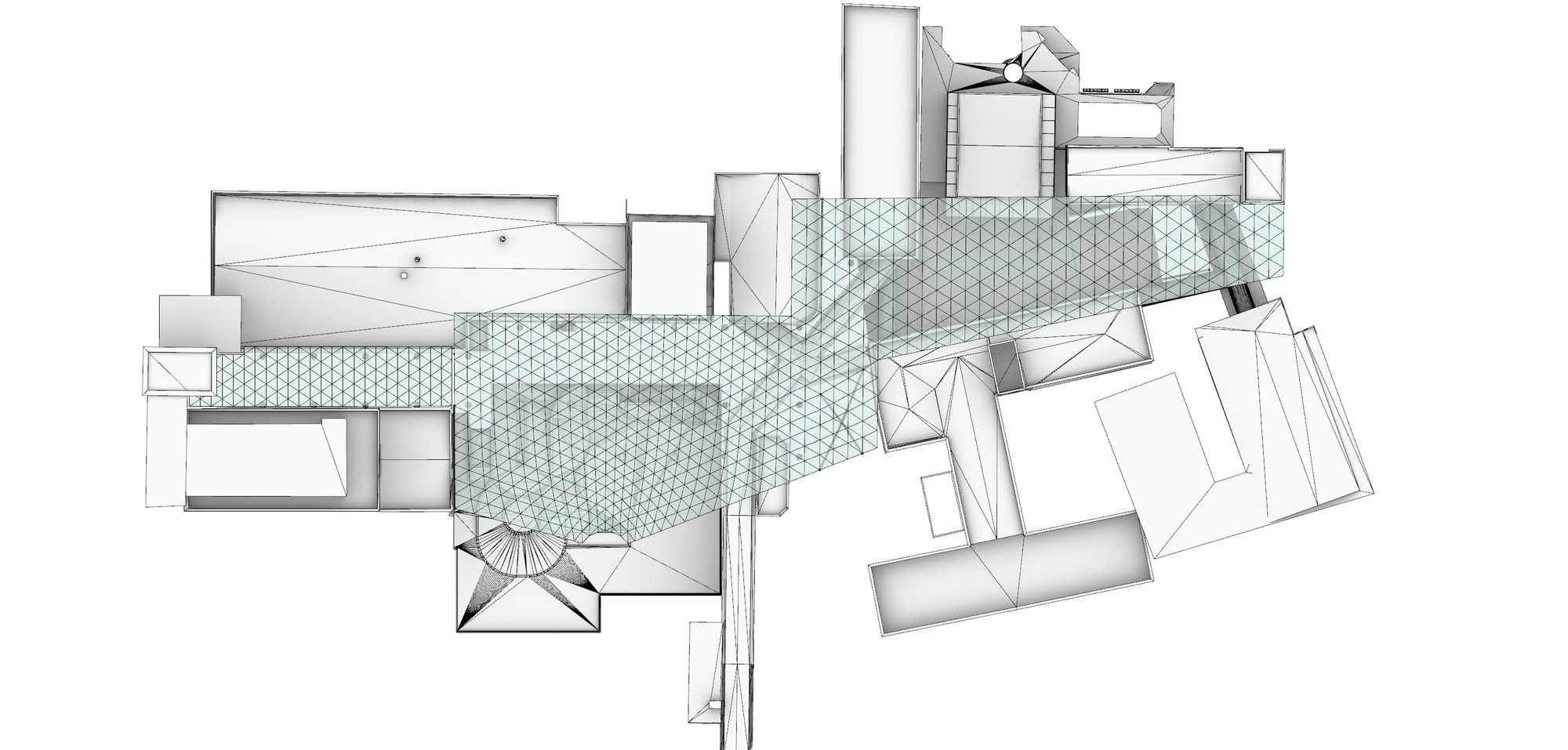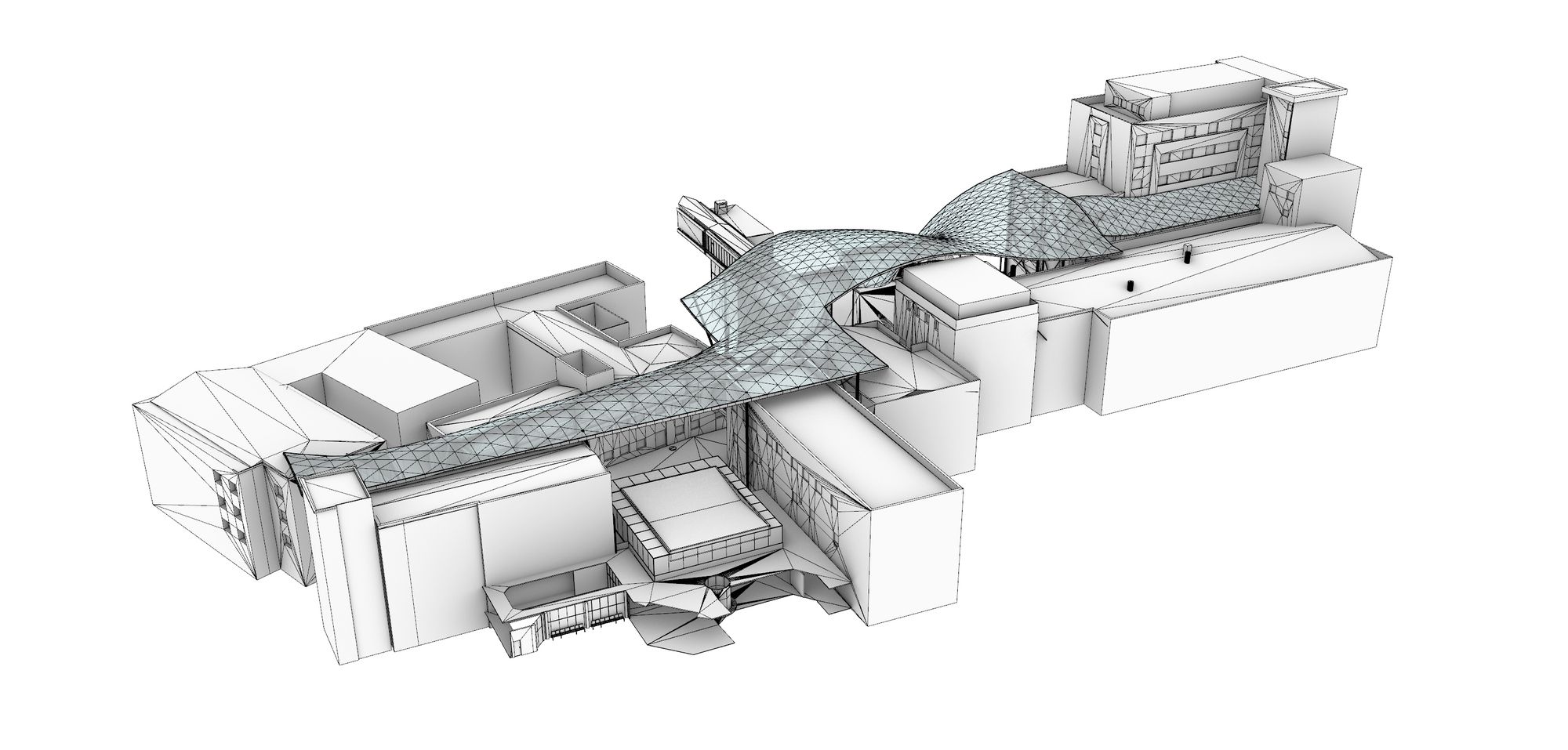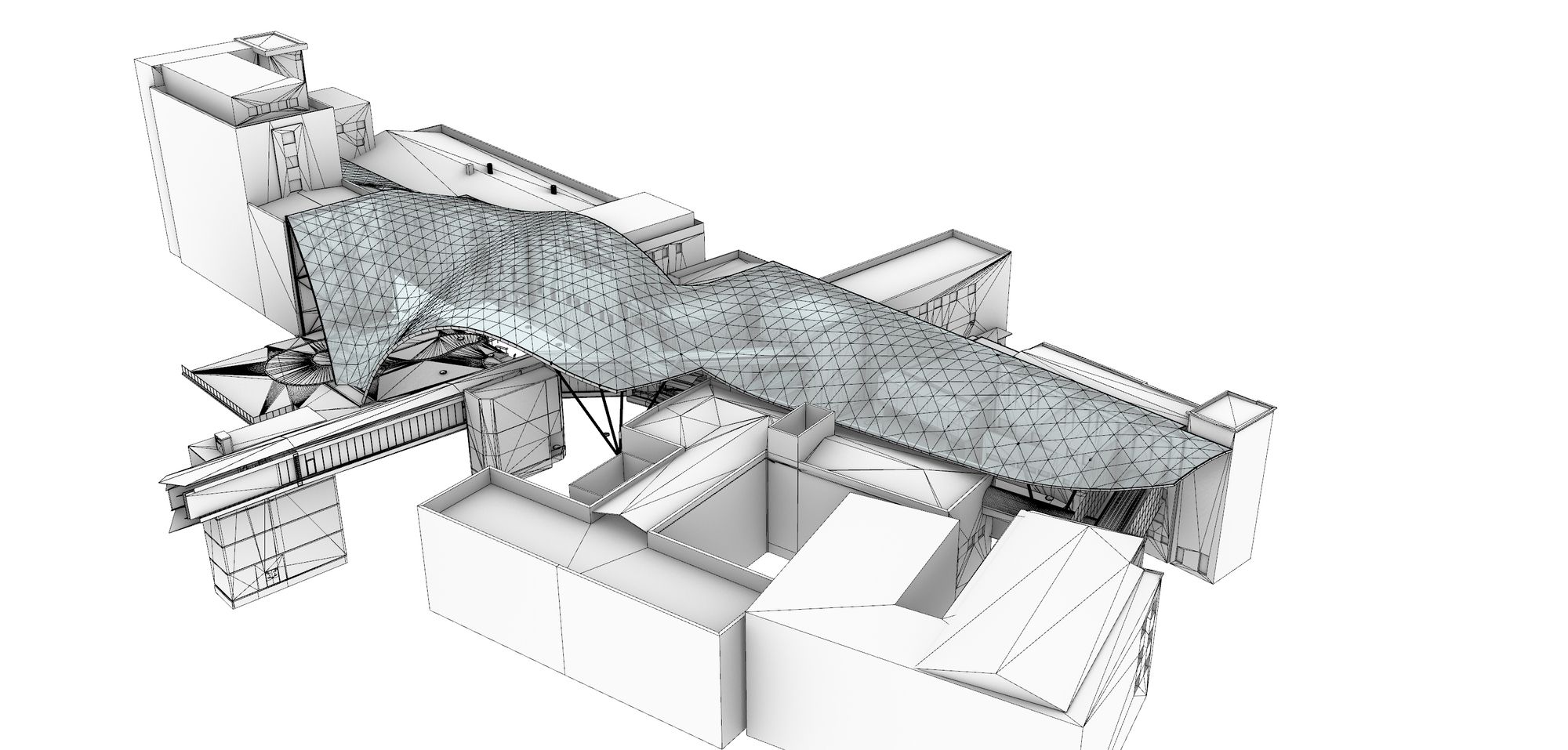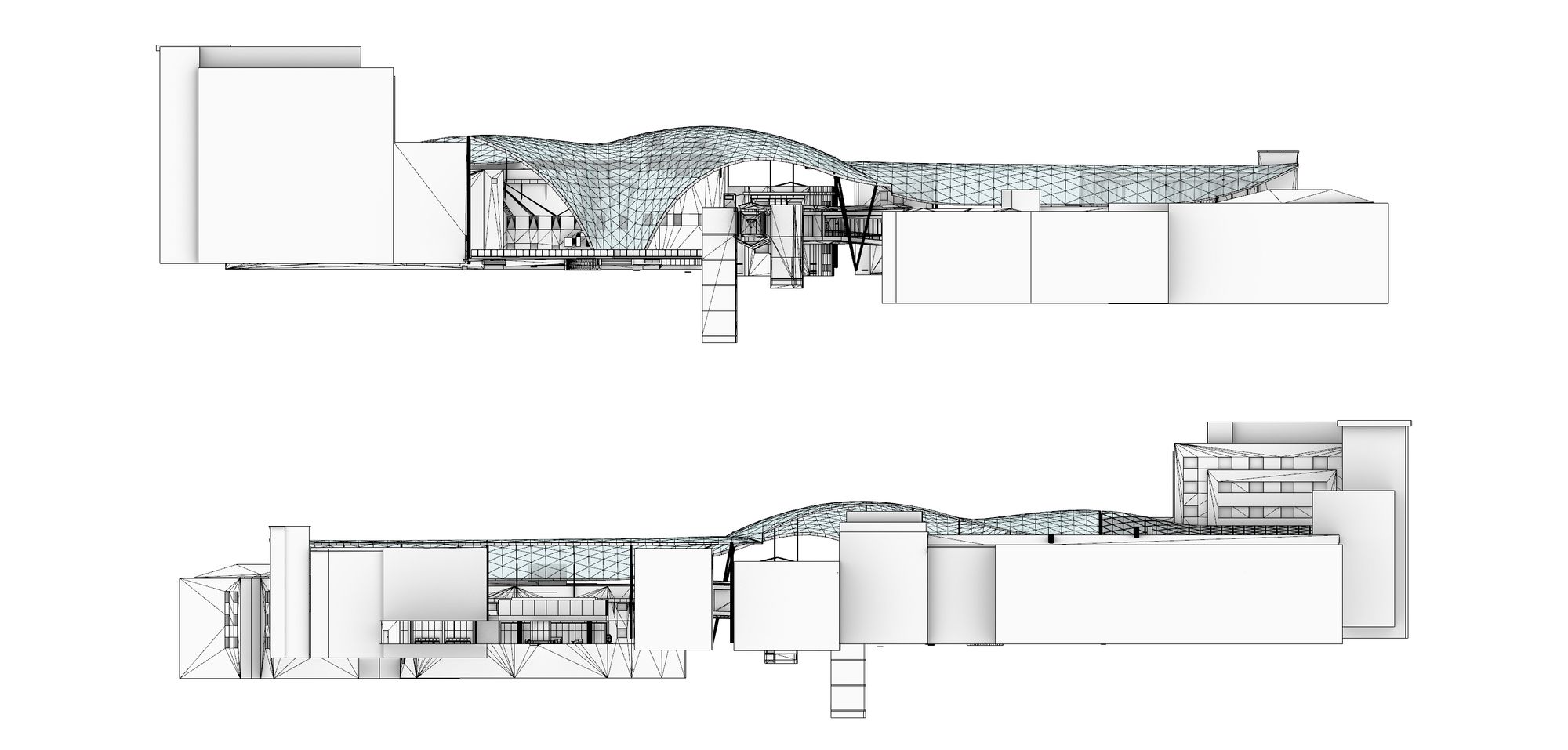Santa Casa de Misericordia de Porto Alegre is a significant organization that oversees a complex of various hospital buildings, the arrangement of which creates an internal street known as “Rua da Saúde Glass Roof” There was previously no continuous link between the buildings due to the established structure. Thus, the customer desired a linking roof that seamlessly stretches over the buildings and forms a new distinctive outdoor area.
Rua da Saúde Glass Roof’s Design Concept
The roof, known as “Rua da Sade,” covers the courtyard of the hospital complex and comprises 1647 glass panels. The thin, free-form structure is defined by a triangular steel grid with a glass cover and links three internal zones up to the hospital complex’s main entrance. The roof offers cover while creating a vibrant and green outdoor space with a welcoming ambiance for rest and social activities for hospital users. Its free-form design merges seamlessly with the surrounding landscape.
The structural design is built on 14 supporting points before the structures. Their ultimate position was meticulously specified in a continuous process, taking into account existing structures and subsurface infrastructure. Horizontal loads are primarily supported by the impluvium’s supporting points and an M-shaped bracing.
Furthermore, while specific V-shaped columns accept small horizontal loads, vertical columns primarily transfer vertical stresses to their base points. A triangular steel grid with tubular features connects to a welded node via six steel plates and a solid conical tube to form the grid shell. Tubular profiles are also used for the thin supports.
During the design phase, a thorough geometric and structural optimization process resulted in an exceptionally slim structure of exceptional beauty. The glass roof of Rua da Sade not only contributes to the refurbishment of Santa Casa de Misericordia and has the potential to become an iconic symbol for the city of Porto Alegre.
Project Info:
Area: 4000 m²
Year: 2023
Photographs: Roberta Gewehr
Landscape Design: EXP Urbanismo
Construction: Brafer
Glazing: AVEC
Project Partner: Knut Stockhusen
Project Manager: Miriam Sayeg
Project Manager And Calculations: Burkhard Krenn
Geometric Optimization: Daniel Gebreiter
Calculations: Thomas Moschner
Detailed Design And Bim: Alberto Sanchéz, Edoardo Copelli
Program / Use / Building Function: Hospital complex
Length X Width: 165 m x 53 m
Height: 22 m
Architectural Concept: Seferin Arquitetos da Saúde
City: Porto Alegre
Country: Brazil
© Roberta Gewehr
© Roberta Gewehr
© Roberta Gewehr
© Roberta Gewehr
© Roberta Gewehr
© Roberta Gewehr
© Roberta Gewehr
© Roberta Gewehr
© Roberta Gewehr
© Roberta Gewehr
© Roberta Gewehr
© Roberta Gewehr
© Roberta Gewehr
© Roberta Gewehr
© Roberta Gewehr
© Roberta Gewehr
© Roberta Gewehr
© Roberta Gewehr
© Roberta Gewehr
© Roberta Gewehr
Plan view
Perspective 01
Perspective 02
Elevations


