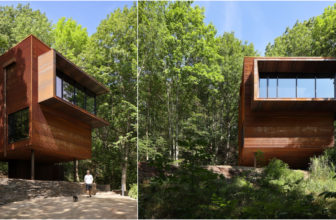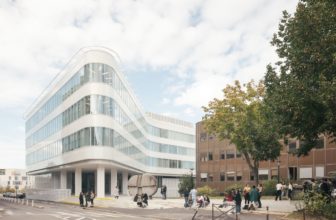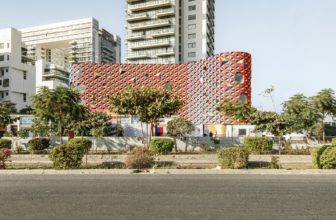The Circuit of the Americas in Austin, Texas is the first purpose-built facility for the Formula 1 Grand Prix ™ in the United States, designed by Austin-based Miró Rivera Architects and includes an Observation Tower, a Grand Plaza and Austin360 Amphitheatre, the Main Grandstand, ticketing buildings and concession areas, and 2 bridges going across the track.
As the theme of racing cars would suggest, the design language of this motorsports and entertainment venue speaks about high levels of energy and power, speed and noise, excitement and winning. The architects also emphasize on how the design language has lead to them achieving precision, dynamism and have based their rationale on the high-speed performance-driven design of Formula 1’s racecars. Banners, billboards and bold graphics support the main theme of dynamism and what the architects have further enhanced is the visual appearance of the architectural site by bringing the structure out instead of concealing it behind facades.
This transparency evokes ideas about spectacle, observation and visual language. A focal point is the 251-feet Observation Tower and is a main feature. It is designed to attract with red steel tubes that cascade down by starting from the top, spilling down and spreading out. This semi-architectural/semi-decorative element is imaginative, playful and compliment with the essential functionality of the Tower.
Originating from the Tower, the red steel tubes finish their ‘route’ by forming a canopy designed for yet another of the main features: the Austin360 Amphitheater. The canopy covers the stage of the theater, aimed to protect the space form the natural elements. It has seating capacity of 6, 761 and becomes the largest outdoor amphitheater in Central Texas with total capacity of 15, 000 people. Both the Observation Tower and Austin360 theatre are designed as a background setting for the Grand Plaza. Bordered by the racetrack on 3 sides, the 27-acre space is the center of public usage and experience. Part of the Plaza is a reflecting pool with total area of 16, 000 feet.
There is a vivid correlation between the pool, Plaza, Amphitheater and Tower as all four elements are set consecutively in a linear mode which helps with visitors’ perception of the space and further experience. The landscaping of the Plaza is designed to evoke the main theme of speed, spirit and cars for the plaza is situated within the arc of the racing track, which makes the curve of the track a focal element visitors to draw their attention onto.
On the north side of the Grand Plaza visitors can find concessions and retail areas + the Grandstand at Turn 15. This feature hosts a large lawn designed to accommodate different kinds of events throughout the whole year – e.g. soccer games and music festivals. Along with the Grandstand, there are the two pedestrian bridges that provide visitors with access to all other areas belonging to the Circuit complex. One of the bridges is designed to connect them to the track infield, and the other one can help them cross the whole track.
Last but not least, there is the Main Grandstand – an architectural facility situated in front of both the start and finish lines, providing a capacity of 9, 000 seats across 3 levels. The second and third levels accommodate event spaces and lounges, and the 3rd level itself host 29 private suites. This Main Grandstand is subject to all kinds of expansions and additional construction in the long run according to the needs and demands. This so-called ‘kit-of-parts’ construction system gives the overall design much flexibility along with a sustainable approach and minimization of construction.
By Yoana Chepisheva










