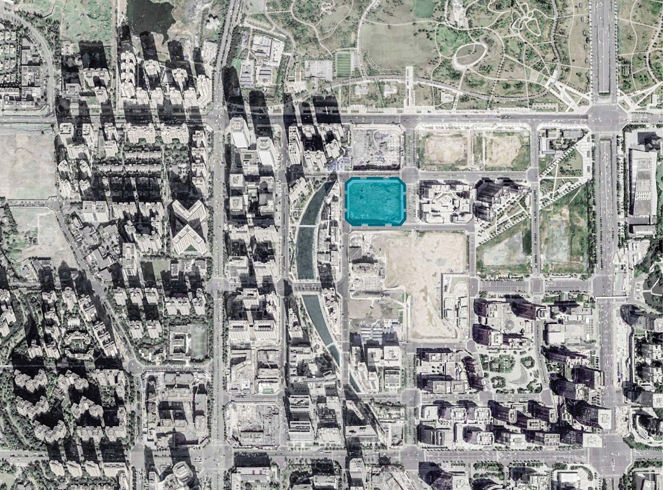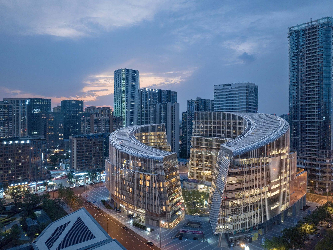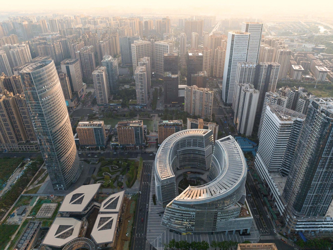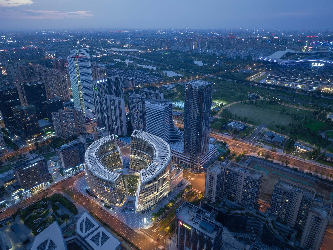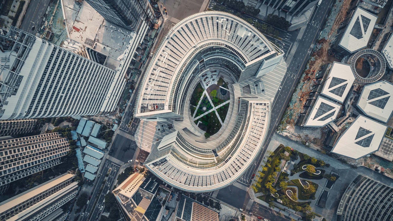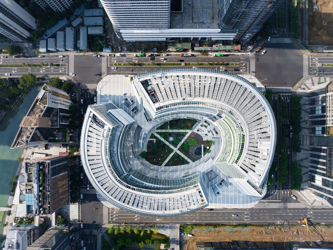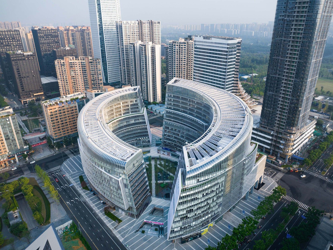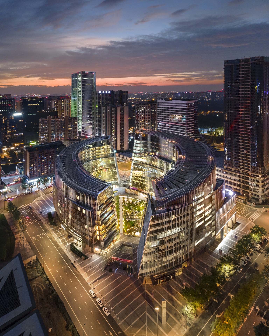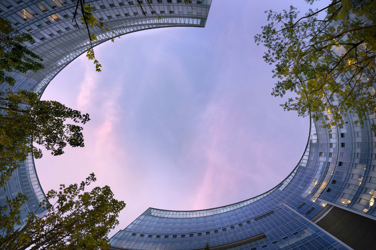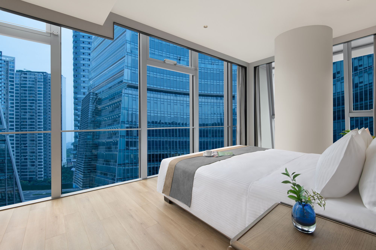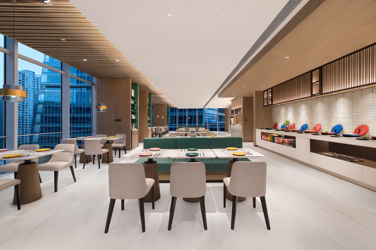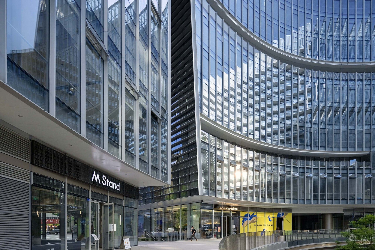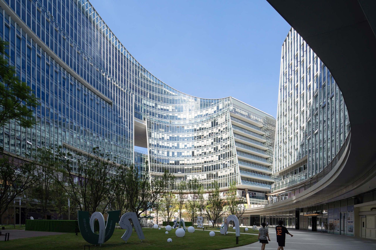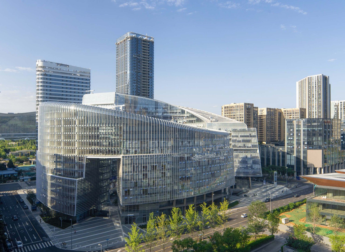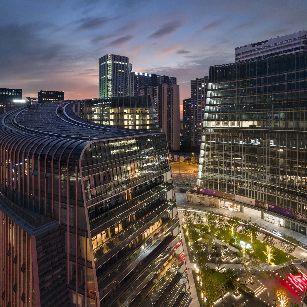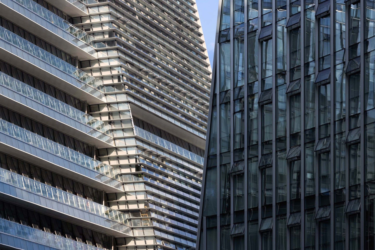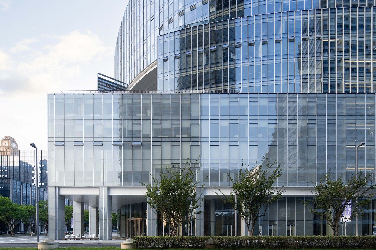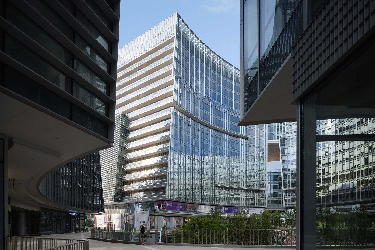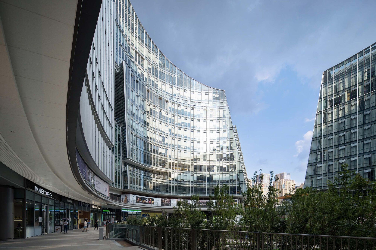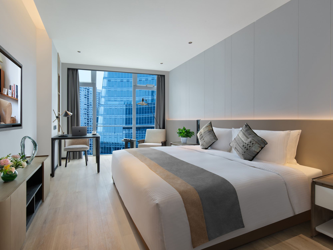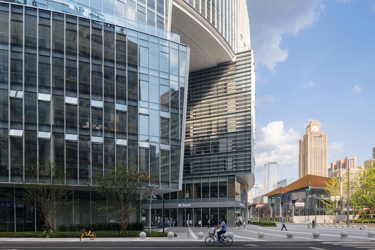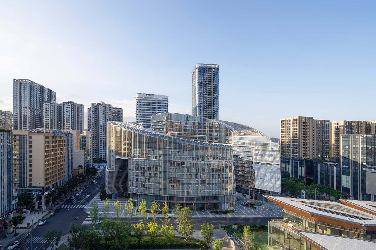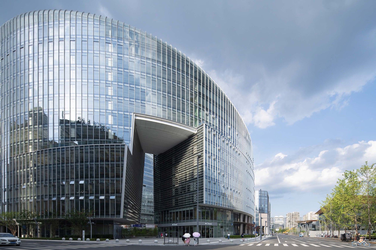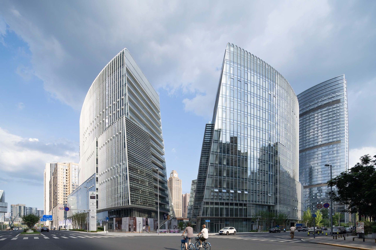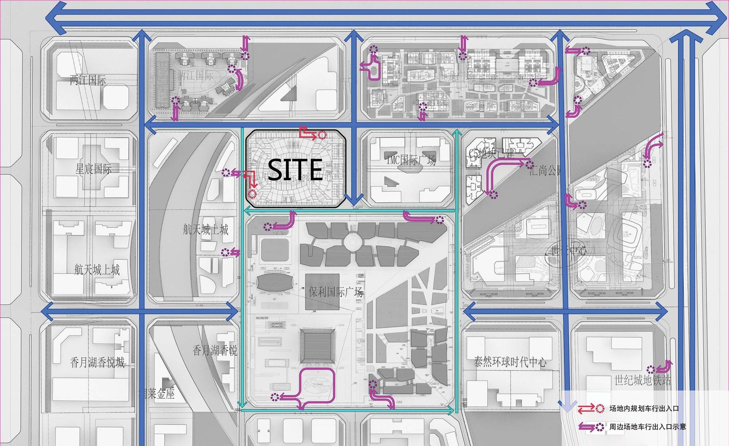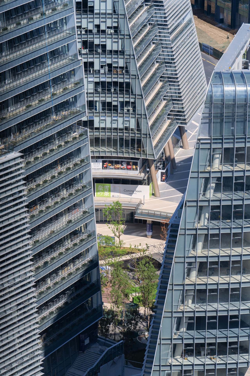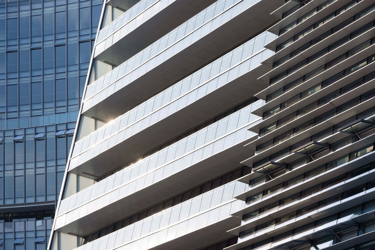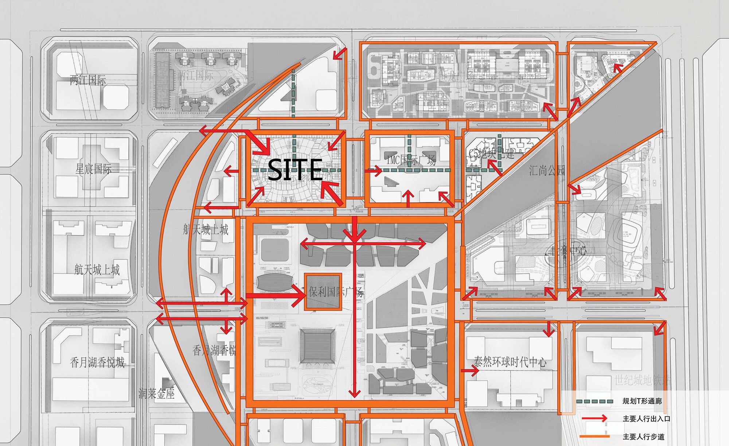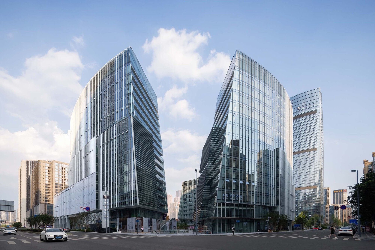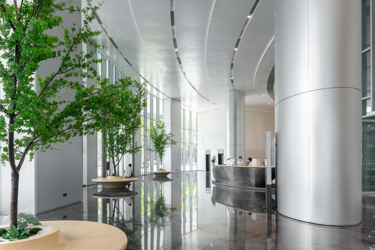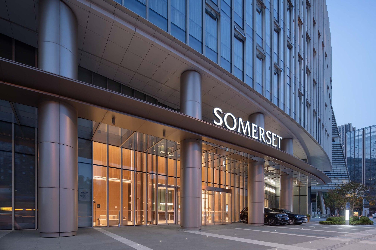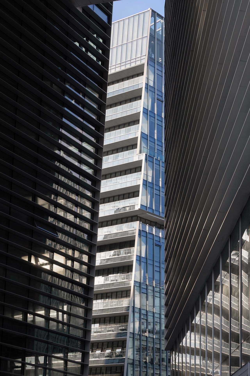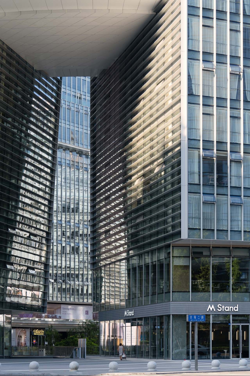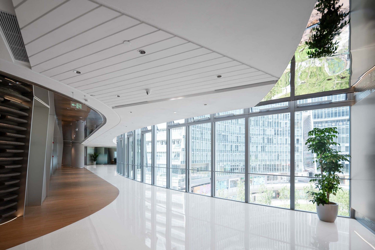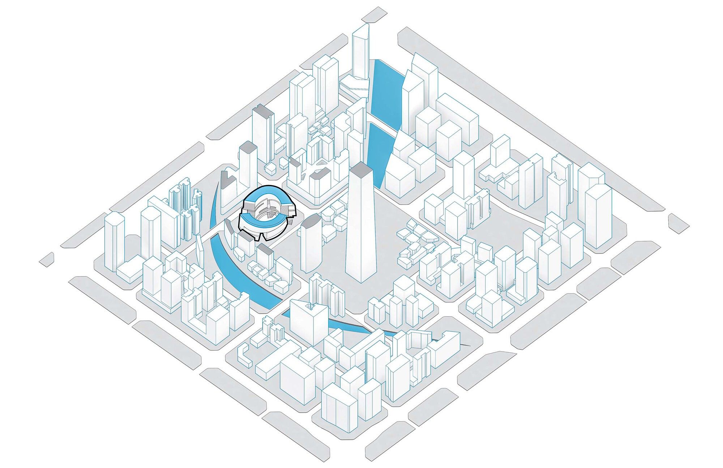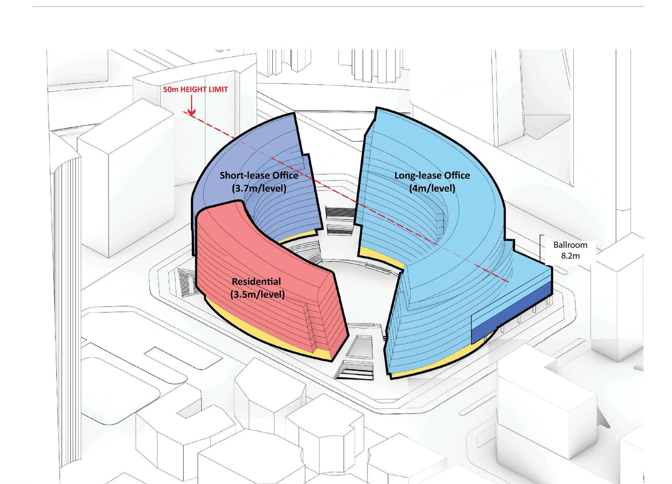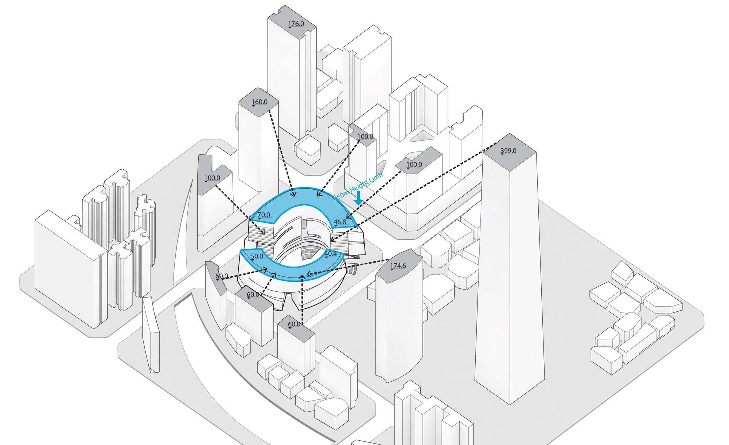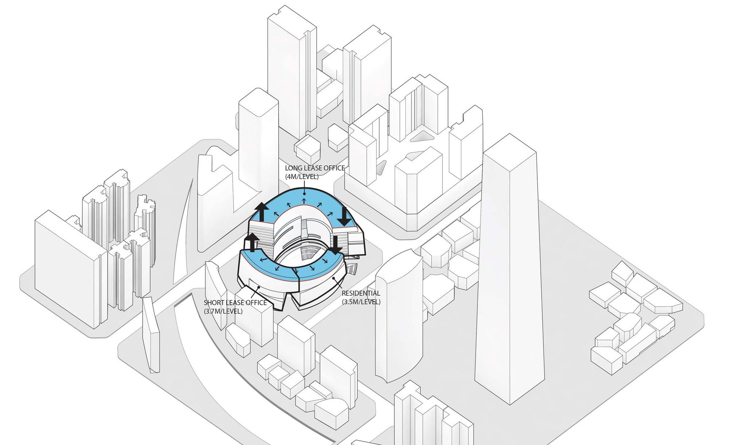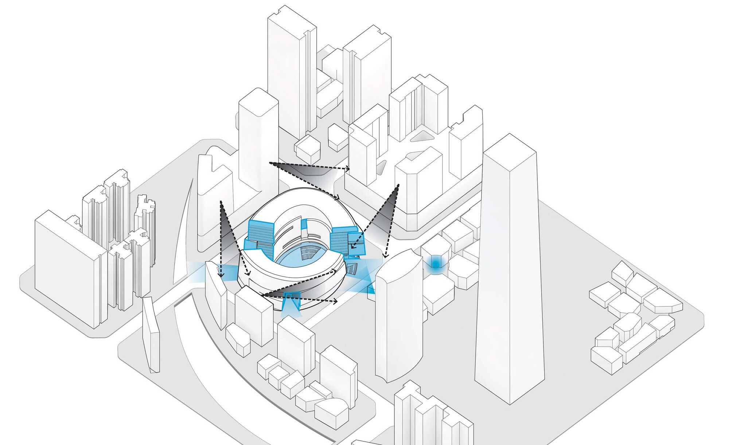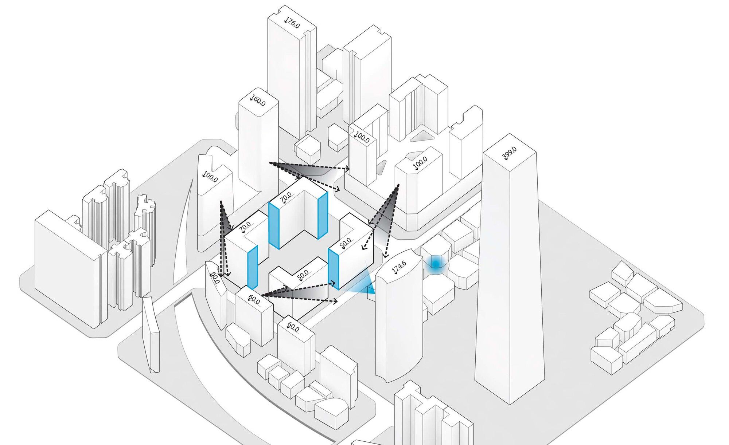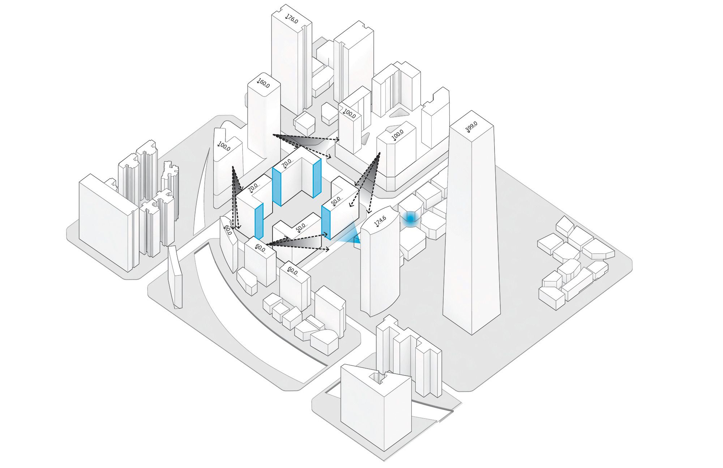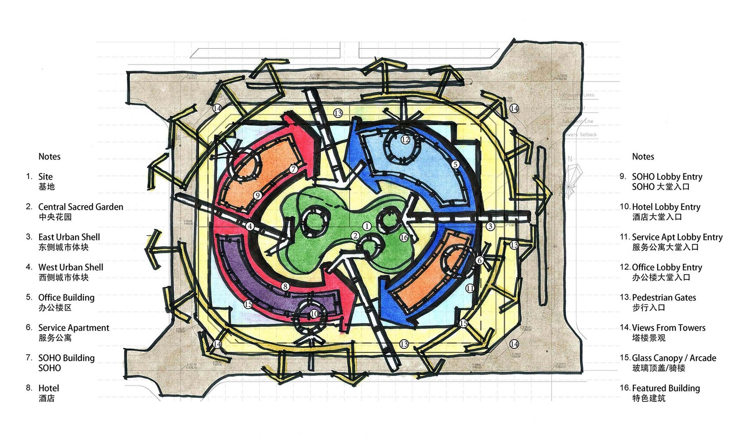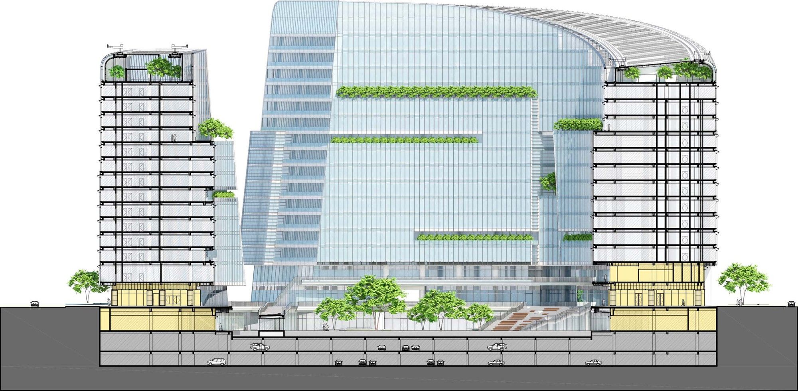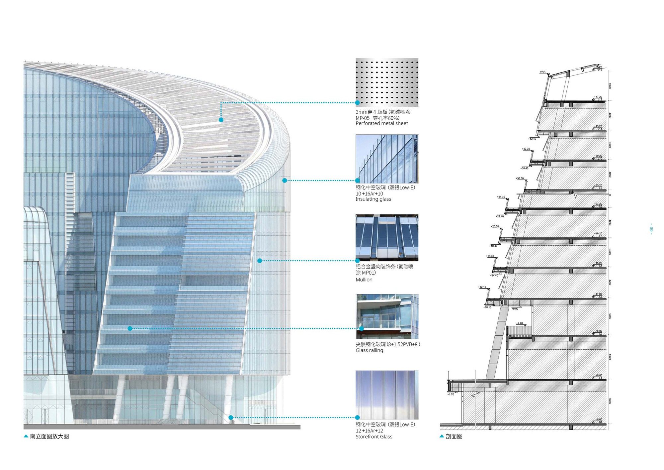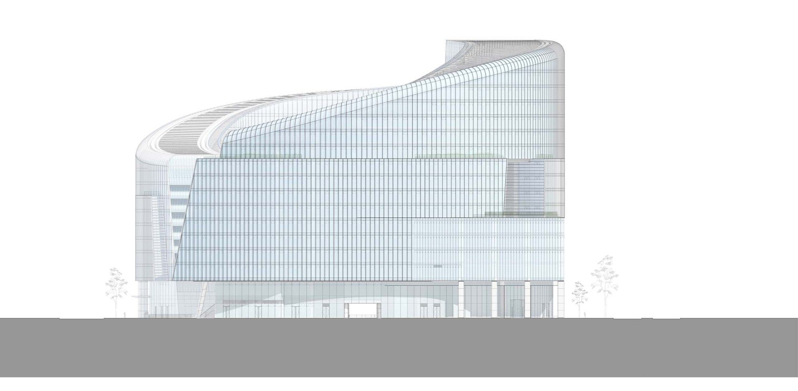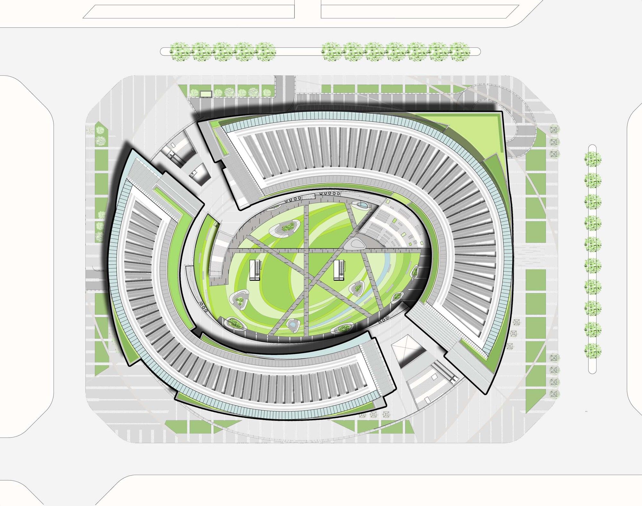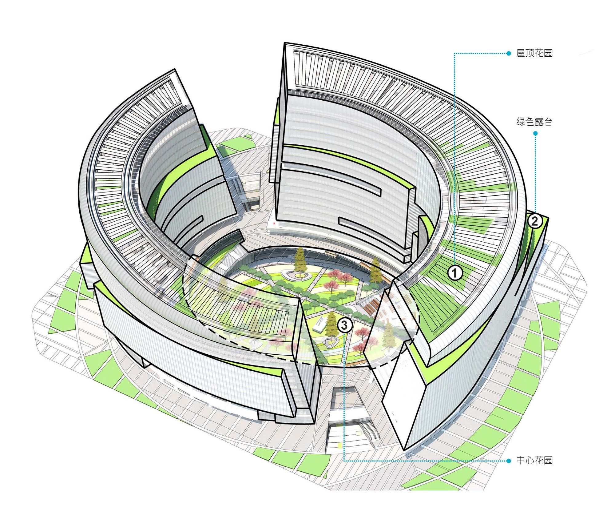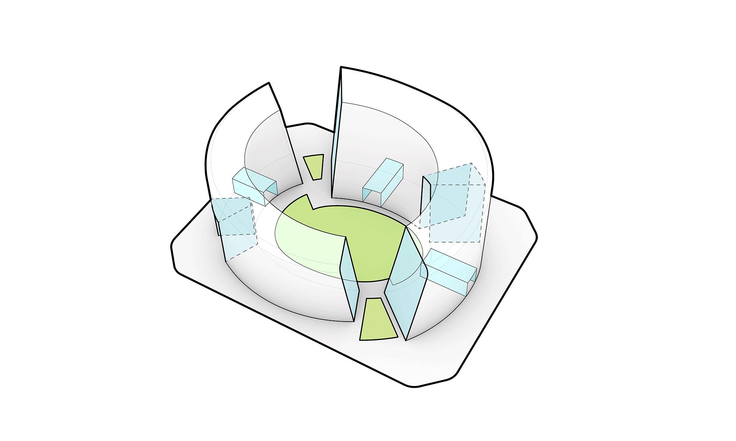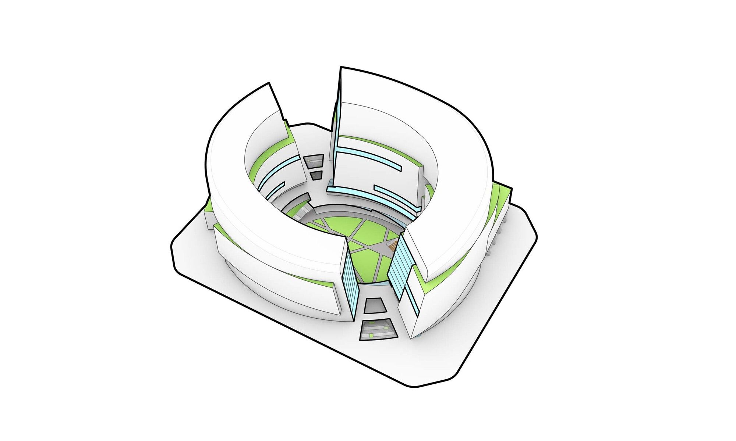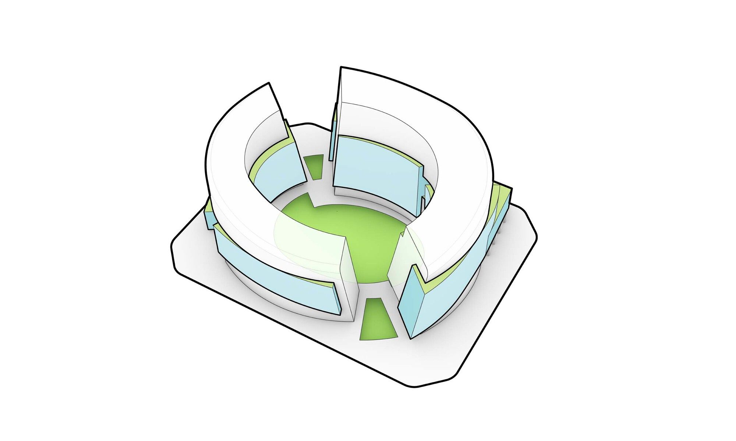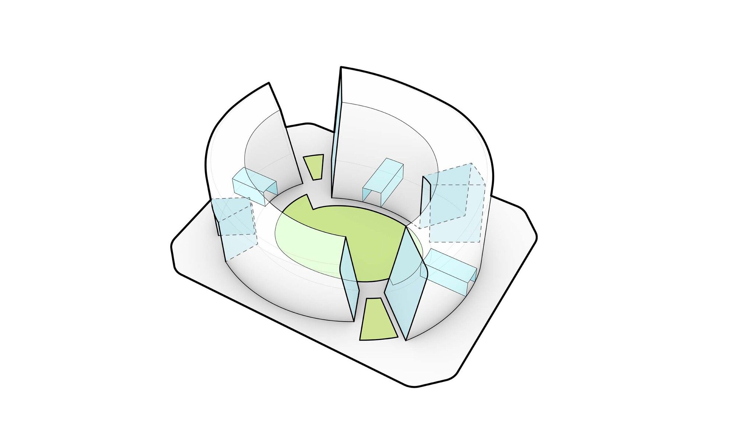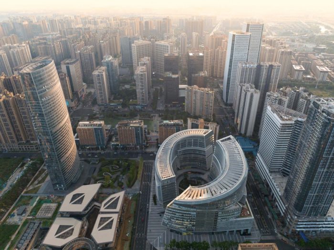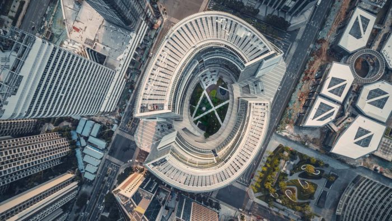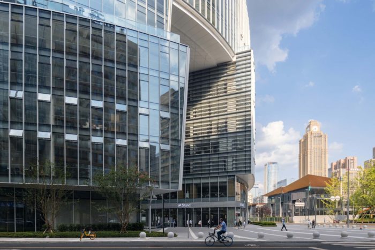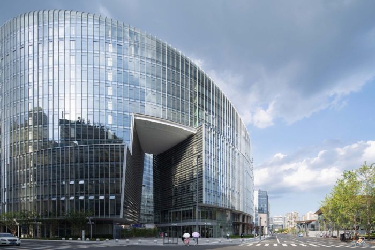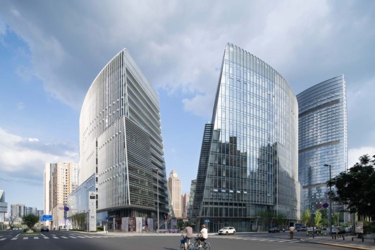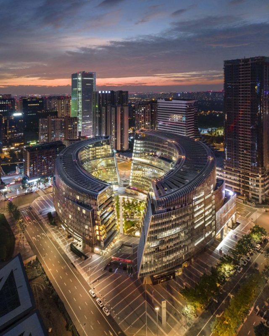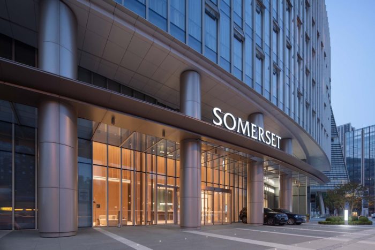Laguarda designed the Chengdu Co-Innovation and Cooperation Center. Low Architects has a total GBA of 150,000 square meters and smoothly mixes office, residential, and retail applications. Its core design concept is to create a dynamic and pleasant urban ecological public space while providing the project with a distinct and identifiable form and encouraging people to communicate and connect. The curved architectural shape engages in a sweeping gesture inside the urban grid with the surrounding high-rise structures, participates in contrast with the surrounding environment, and creates a new ecological metropolitan and commercial area.
Breakthroughs and difficulties. The project’s location in the Dayuan area is a designated high-tech zone with optimal infrastructure, a strong neighborhood ambiance, and a flourishing commercial sector. Despite its advantageous position, the project needs help blending among adjacent homogenous development projects and land constraints. Given the project’s restricted scale and height constraint of 70 meters, the first issue for the new project was to produce a unique landmark that not only stands out from the surrounding things but also improves the community’s overall image.
Chengdu Co-Innovation and Cooperation Center’s Design Concept
Reborn by innovating. For the Dayuan Area, the government has developed specific urban design rules, which assist in standardizing and integrating the architectural and urban space interface. However, it limits the options for future developments, resulting in severe uniformity of the neighborhood’s architectural plans and urban space. If we continued with the typical planning approach, the project would generate significant conflict with the surrounding developments and pass up an excellent opportunity to revitalize the entire neighborhood.
The Chengdu Co-Innovation and Cooperation Center masterfully defies the grid-like urban texture in its surroundings by the layout of two opposing arced forms. The architecture softens and enhances the surrounding stiff and unified street space by providing light, expansive, and various sight corridors for the center and nearby blocks and including a diagonal entry plaza to distinguish the center. Arched volumes provide a dynamic inner courtyard through which pedestrian routes converge, linking all public open areas. The curving design matches the site boundaries as closely as feasible, ensuring street continuity so that the entire structure has a noticeable presence in the region while remaining environmentally friendly.
The structure’s overall height progressively declines from north to south, matching the criteria for the neighboring Poly International Plaza concession. The opposing crescents float like Koi fish in a pond surrounding an elliptical oasis. The descending curved roof with hyperboloid modifications produces an unending spiral posture, resulting in an appealing “fifth façade” that offers a unique urban vista of the entire block and adjacent high-rise structures. The flowing and gentle arc form conveys open, integrated, warm, and secure architectural aesthetics, making it an appealing icon in this international city’s south.
Landscape in three dimensions. A subterranean central garden that interacts with nature and first-floor retail was developed to offer a peaceful place within the block that escapes the noise and bustle of the city. Vertical traffic flowing into the center garden is routed straight via the plot’s four corners, enabling multi-directional linkages to the central garden from the city. The garden’s landscape design maintains the architecture’s evident geometric sensibility. Three lanes separate the courtyard into several parts, green platforms of diverse heights are produced by staggering the arced volumes at various altitudes, and a semi-open setback garden is organized on top to prolong the natural environment from ground to roof. The links between the communal balconies, the central garden, the sky garden, and the street space lessen the influence of the building mass on the outdoor pedestrian space while increasing contact with the city.
Both aesthetically and economically. One of the project’s obstacles was the curving curtain wall. We optimized the curved surface of the curtain wall from the start. Most of the curving surface is constructed of normal vertical glass, with less than 1.3% non-standard glass utilized, saving the customer money on construction. Each piece of glass is simplified into a single curved glass and united by the changing of the mullions by controlling the curvature of the glass at the upper corners. The curtain wall is made of low-iron glass, which gives the project a more urban commercial look.
The Architect’s Purpose. Architects are responsible for improving the quality of the city in which they work, adding vibrancy to the lives of city people, and increasing the value of the projects that investors entrust architects with. Architects should ask provocative questions, be daring in their invention, and maintain a humanistic approach while thoroughly knowing the surrounding environment, unique plot circumstances, and the design challenge. We develop new works that are practical yet transcend expectations, fueled by our professionalism and design talent. These are the precise principles adhered to by the Vanke Chengdu Co-Innovation and Cooperation Center.
Project Info:
Area: 148351 m²
Year: 2022
Photographs: Arch-Exist, Chengdu Co-Innovation and Cooperation Center, Nick Kuratnik, ZSDC, Vanke Group
Lead Architect: Pablo Laguarda, FAIA
Curtain Wall Construction: Sanxin Facade
Structural Consultant: HEZF Shenzhen
Landscape Design: Zinialand Landscape Architects
Interior Design: Zhuhai Mingde Engineering Design Co., Karv One, A+J Studio
Construction: GSD Group
Design Team: Pablo Laguarda, FAIA (Lead Architect), James Wu, Jin Liang AIA, Xinzhi Pan LEED AP, Xiaoyan Hu LEED AP, Jiteng Yang AIA, Qi Wang LEED GA, Yiheng Yu, Chen Han, Miguel Diaz, Christopher Powers AIA
Architecture Deepening: AAD
Local Design Institute: AAD
Curtain Wall Consultant: Meinhardt
City: Chengdu
Country: China
