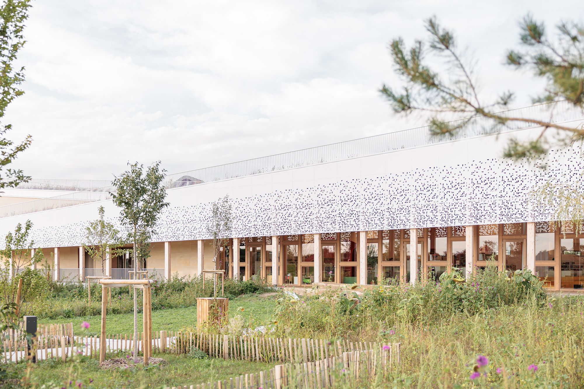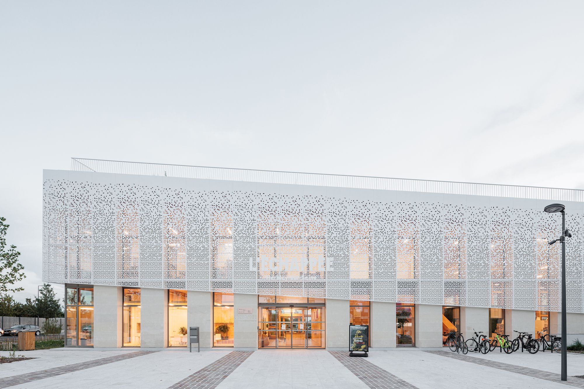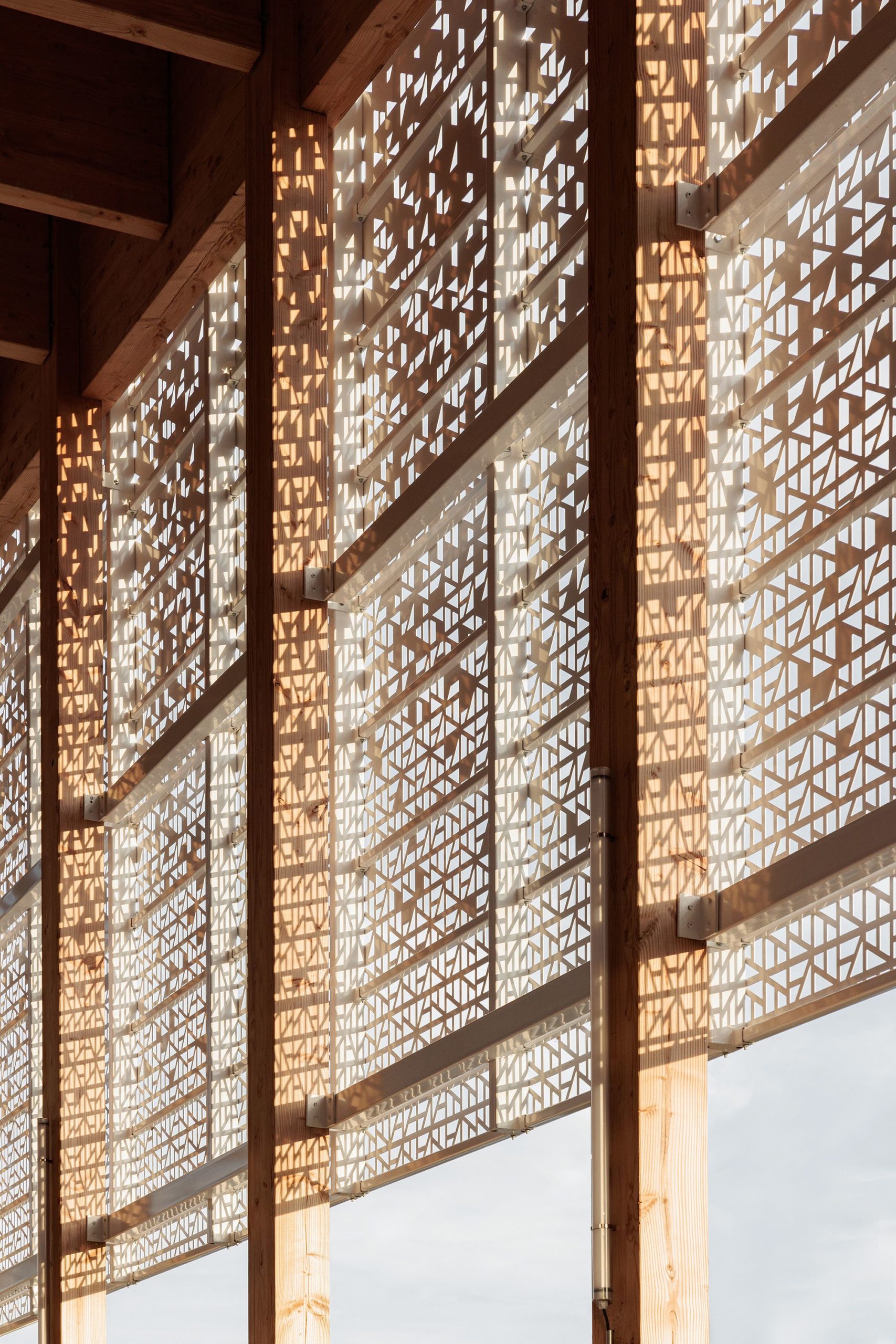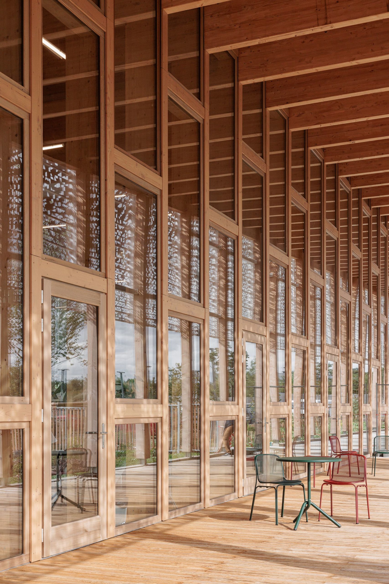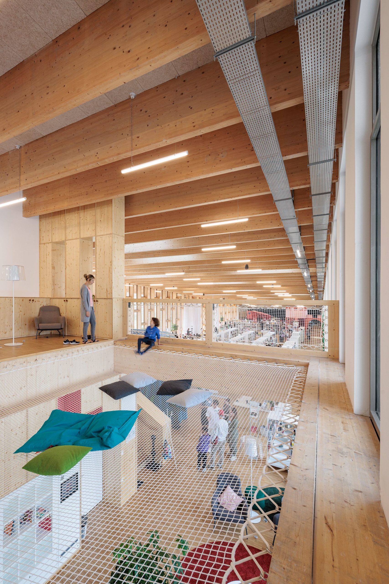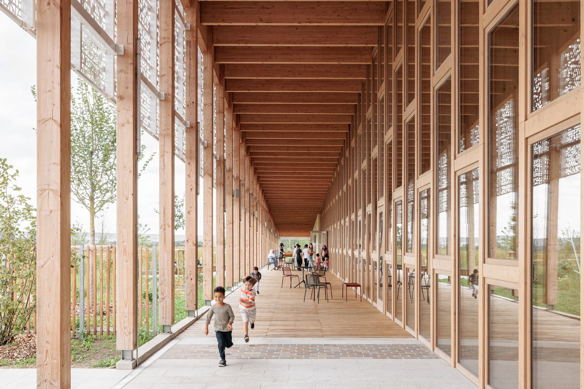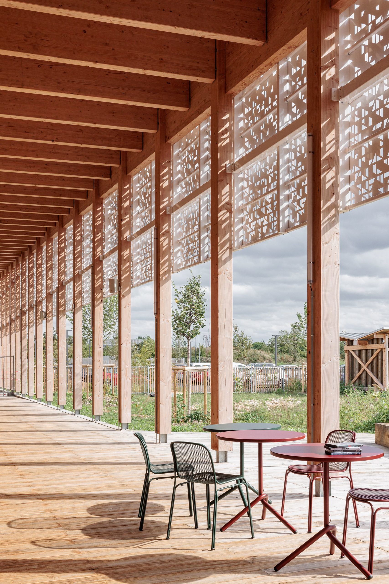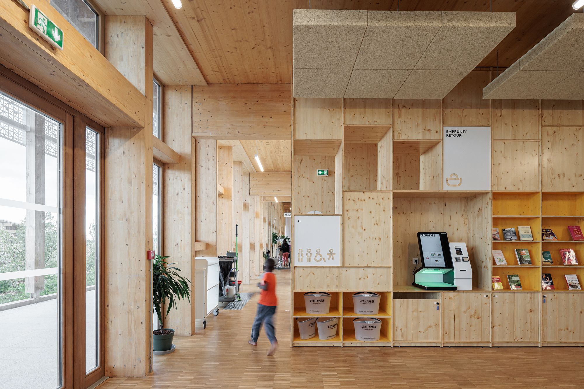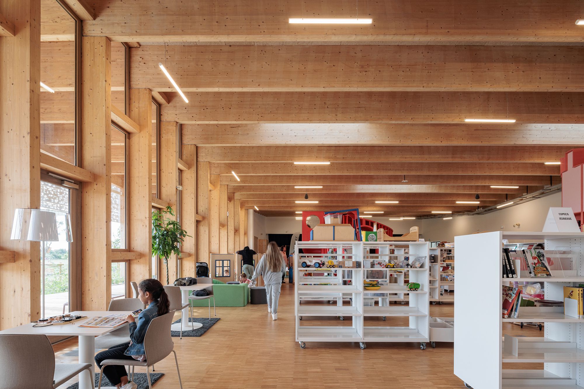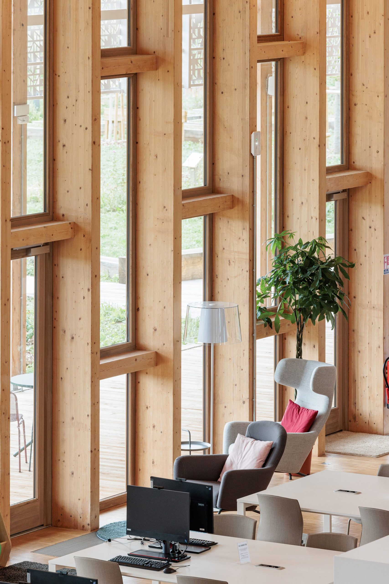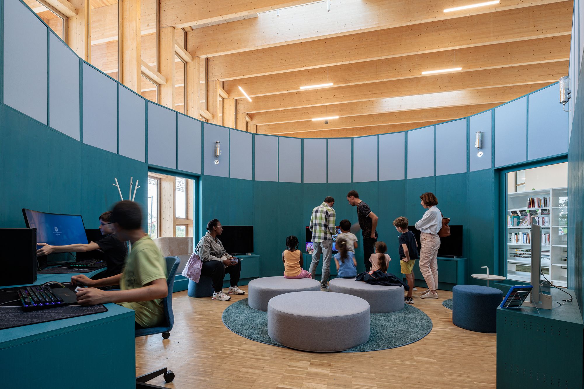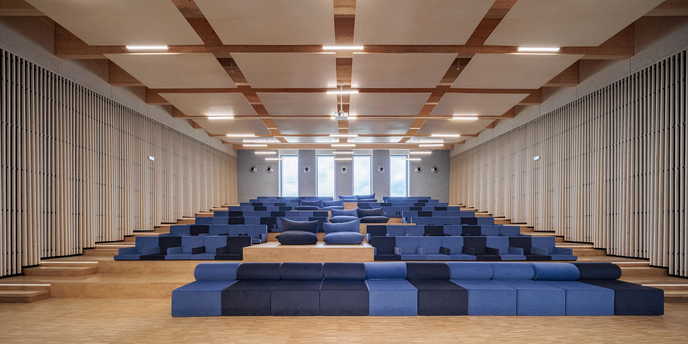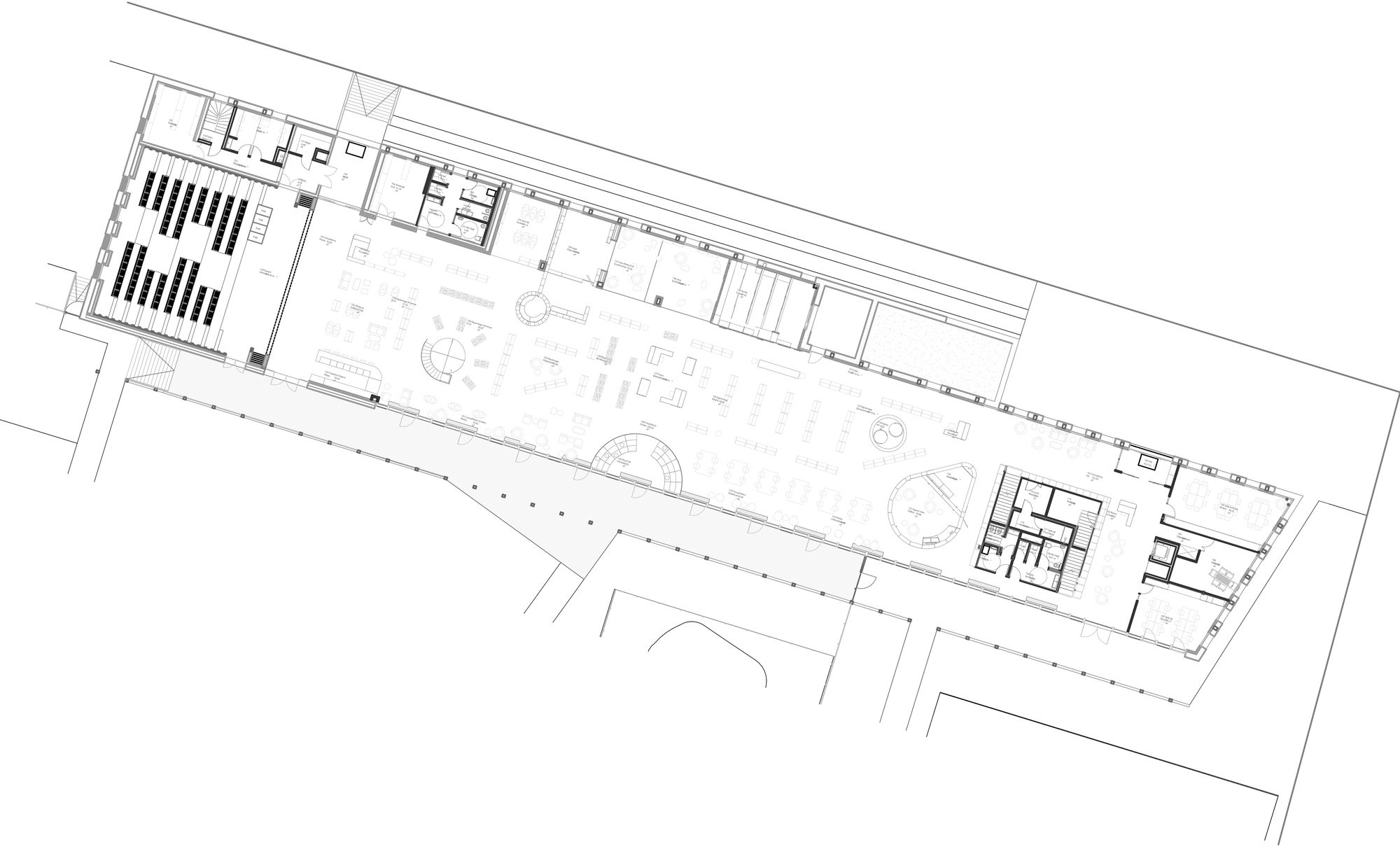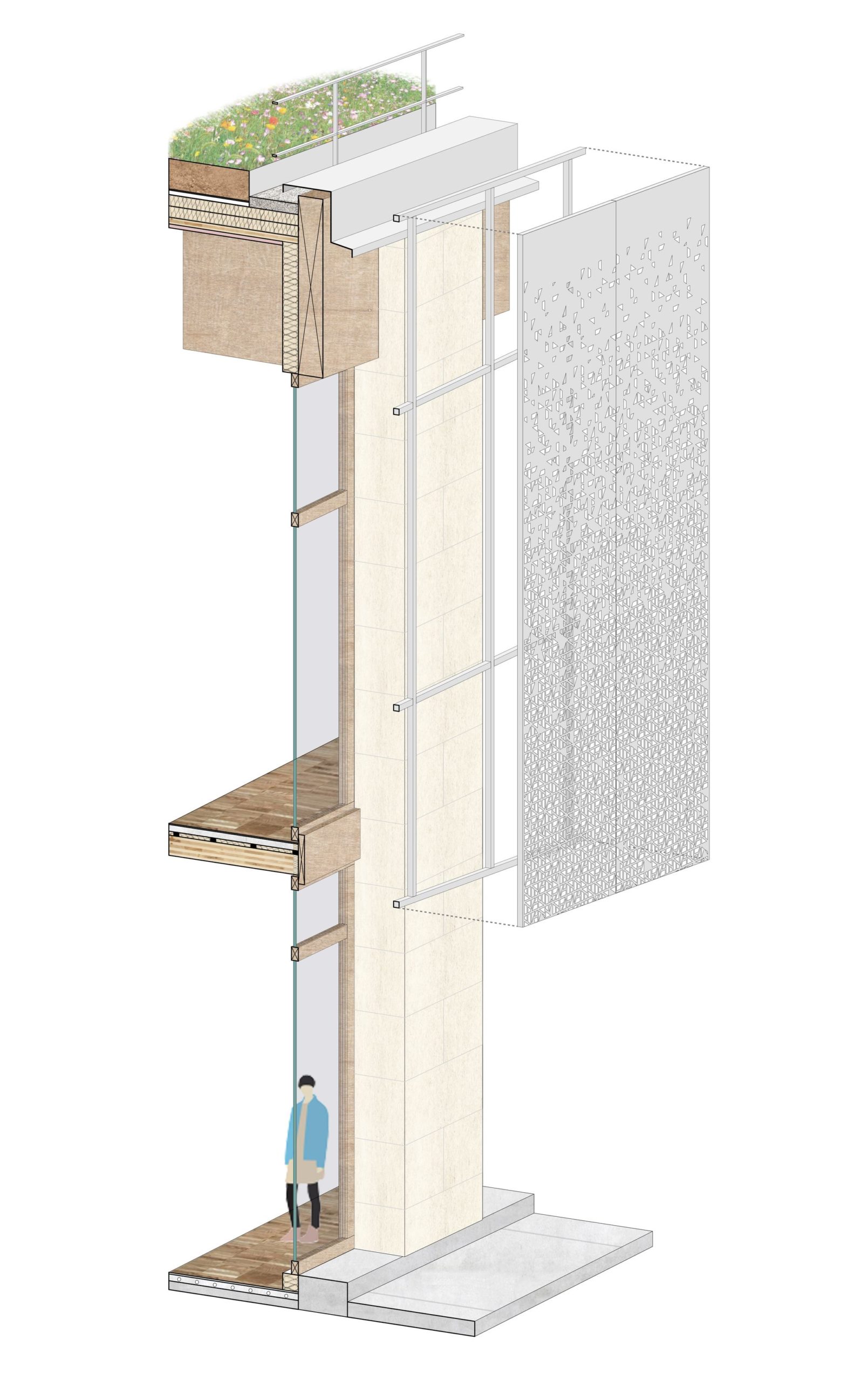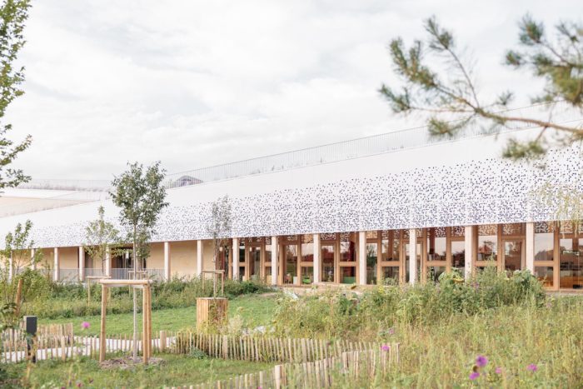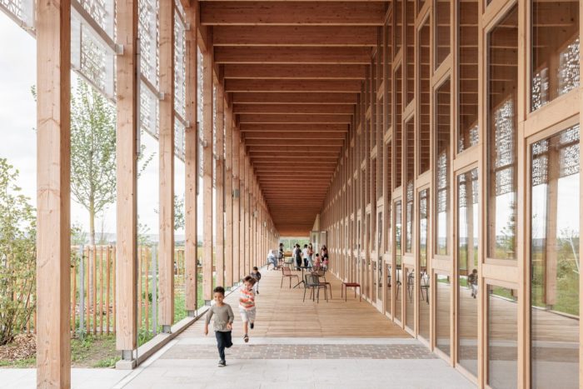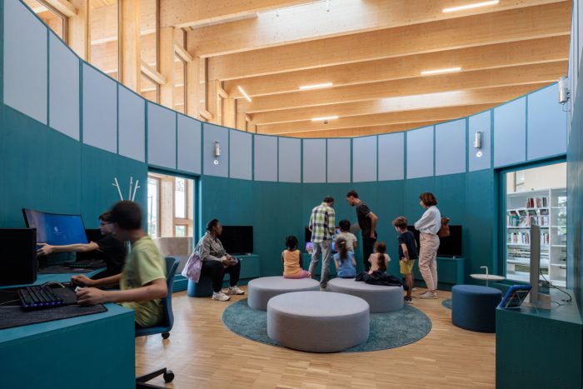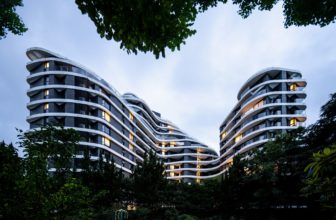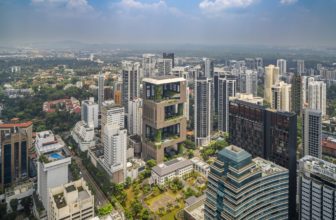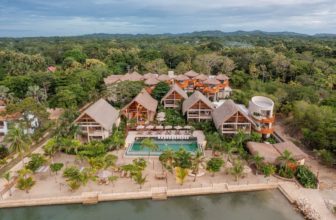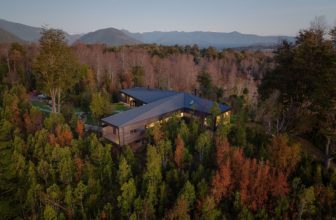“Lechappee (L’échappée),” which means “the escapade,” is a modern hub designed to bring people of all ages together for gatherings, conversations, and a celebration of culture. Located in Herblay-sur-Seine, this significant structure aims to harmonize with its surroundings while symbolizing an intriguing contrast. It provides a comfortable and welcoming space for everyone to feel at home.
Lechappee’s Design Concept
The Lechappee building is intricately connected to the land it sits on. When viewed from the ground, the entrance area appears as a series of stepped terraces, gradually transforming into a distinct structure as it ascends. The building’s foundation is made of large stones from the Saint-Maximin quarry, located 30 km away, and progresses to a delicate metal mesh as it rises. The journey concludes with a green roof, creating a graceful curtain that varies in appearance based on whether it falls overglazed or opaque sections.
The design of this space creates a positive and inviting atmosphere, encouraging people to enter, enjoy themselves, stay informed, and connect with others. The interior layout is spacious and open, providing maximum flexibility and adaptability for future needs or purposes. The Lechappee’s roof is a distinctive fifth side adorned with lush greenery and devoid of technical elements. This design seamlessly integrates the building into the surrounding landscape, offering a beautiful and unobstructed view of the nearby structures. In keeping with the Haussmannian architectural style, using wood and stone in the construction process creates a sturdy and high-quality building.
Project Info:
Architects: Atelier WOA
Area: 2227 m²
Year: 2023
Photographs: Salem Mostefaoui
Manufacturers: Barthès bois, Briand Bois Construction, Philippe d’Art, Pouget Consultants
Architects: Atelier Angel Architecte , Studio Martial Marquet
Landscape Architect: Agence 22°
Program / Use / Building Function: Game and multimedia library
City: Herblay
Country: France
