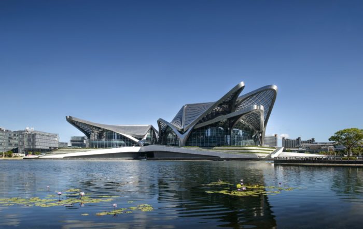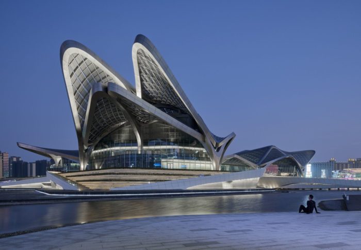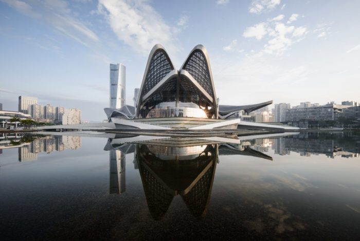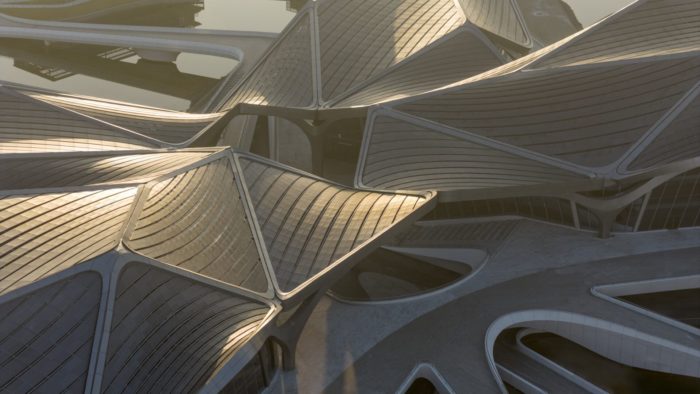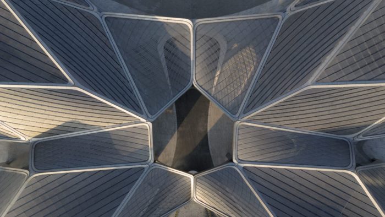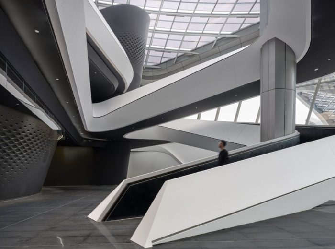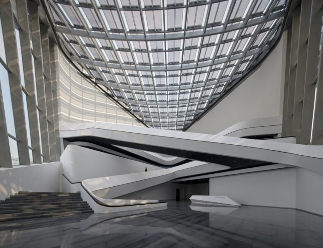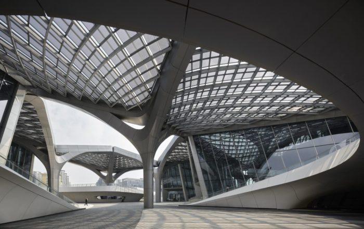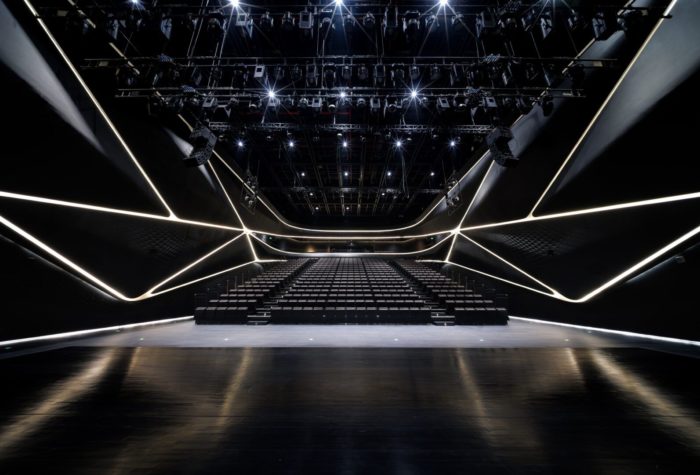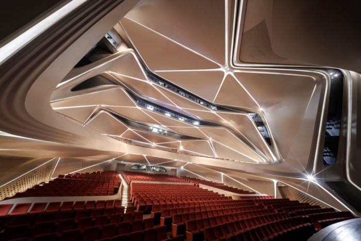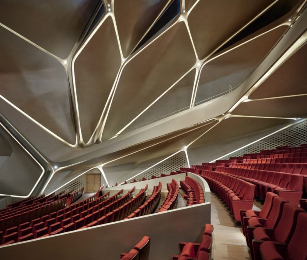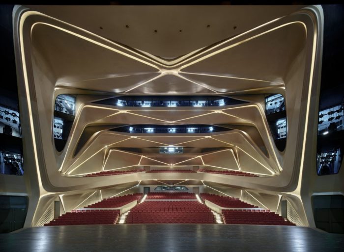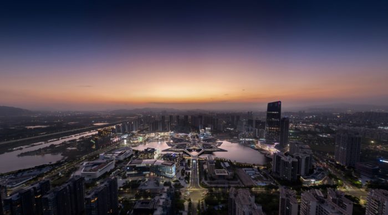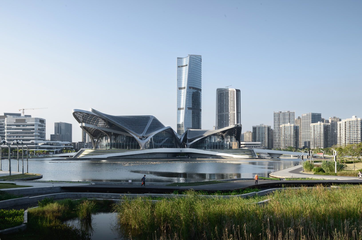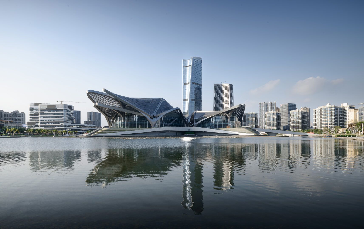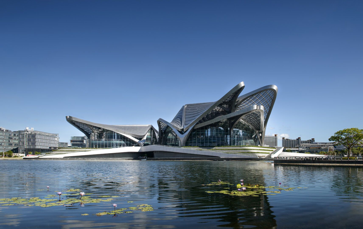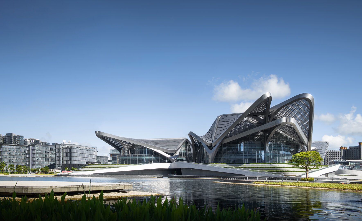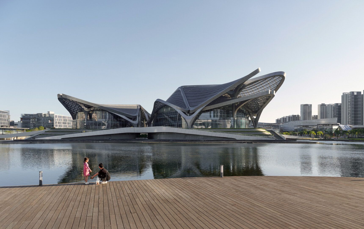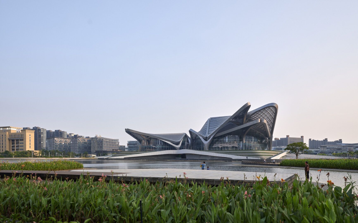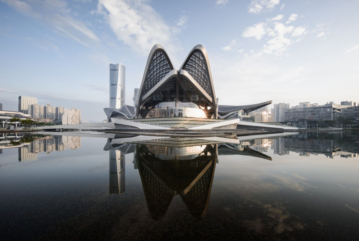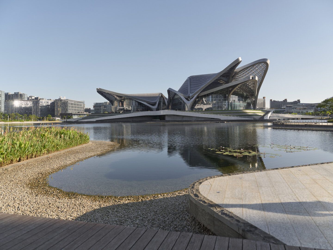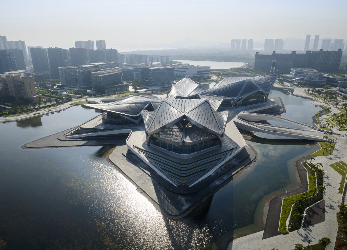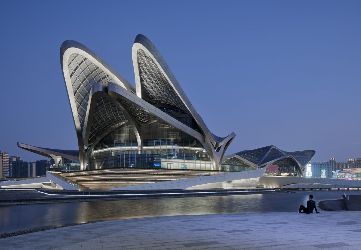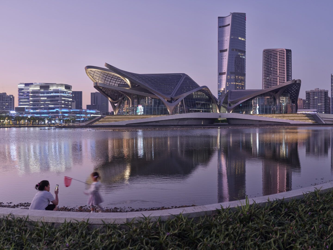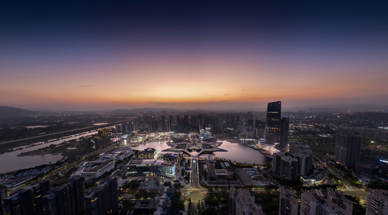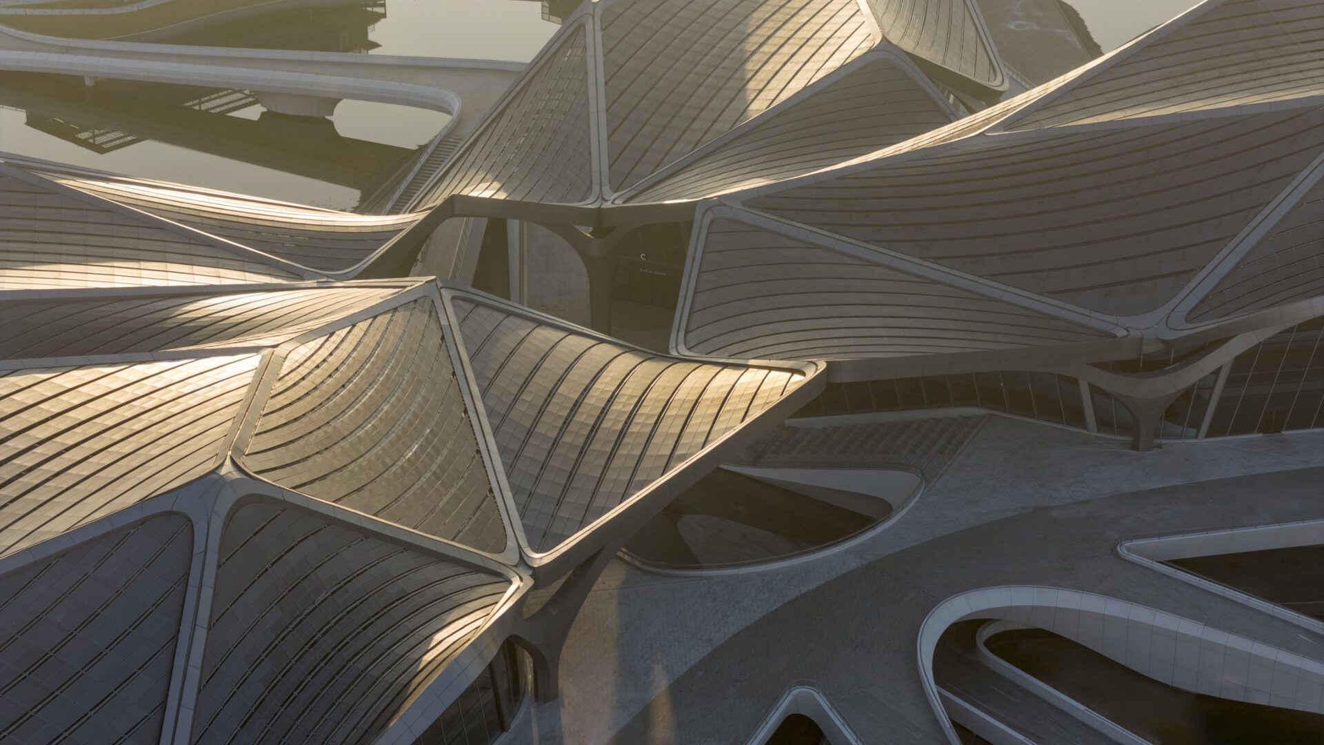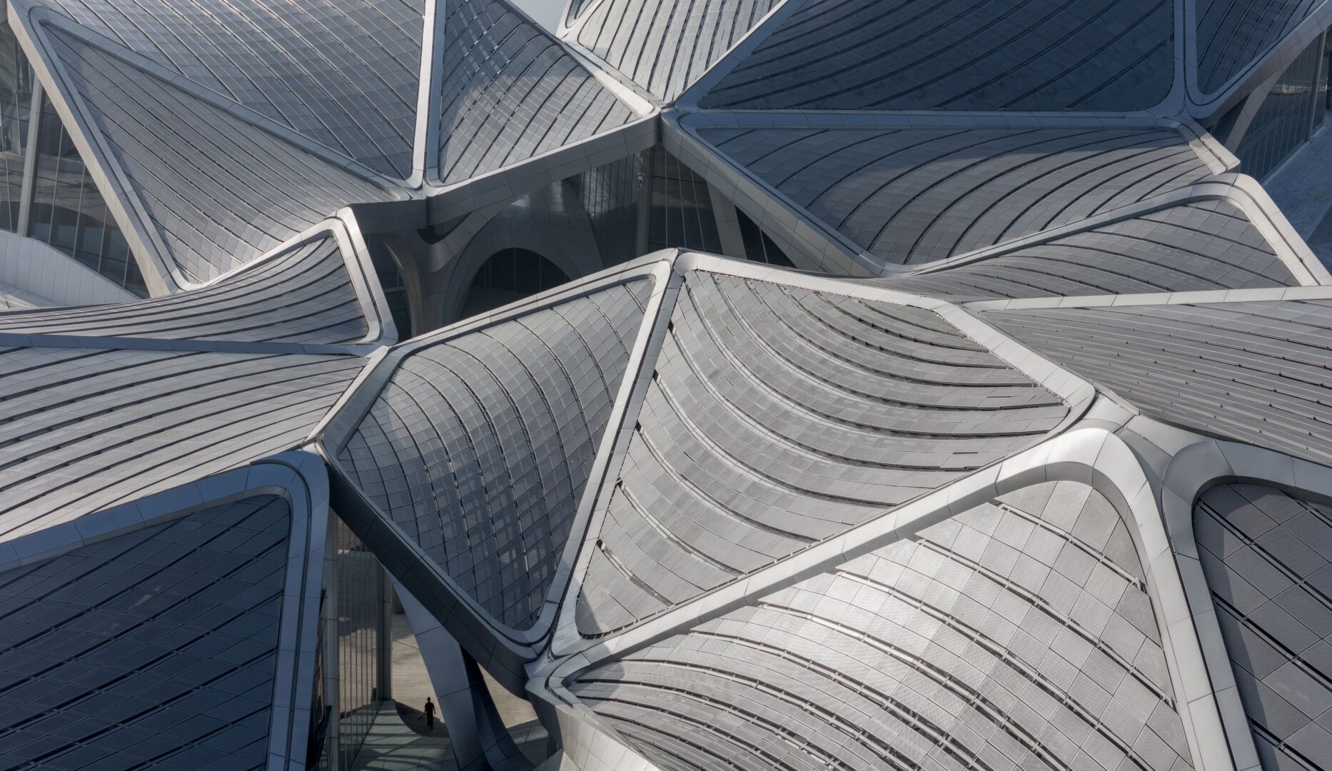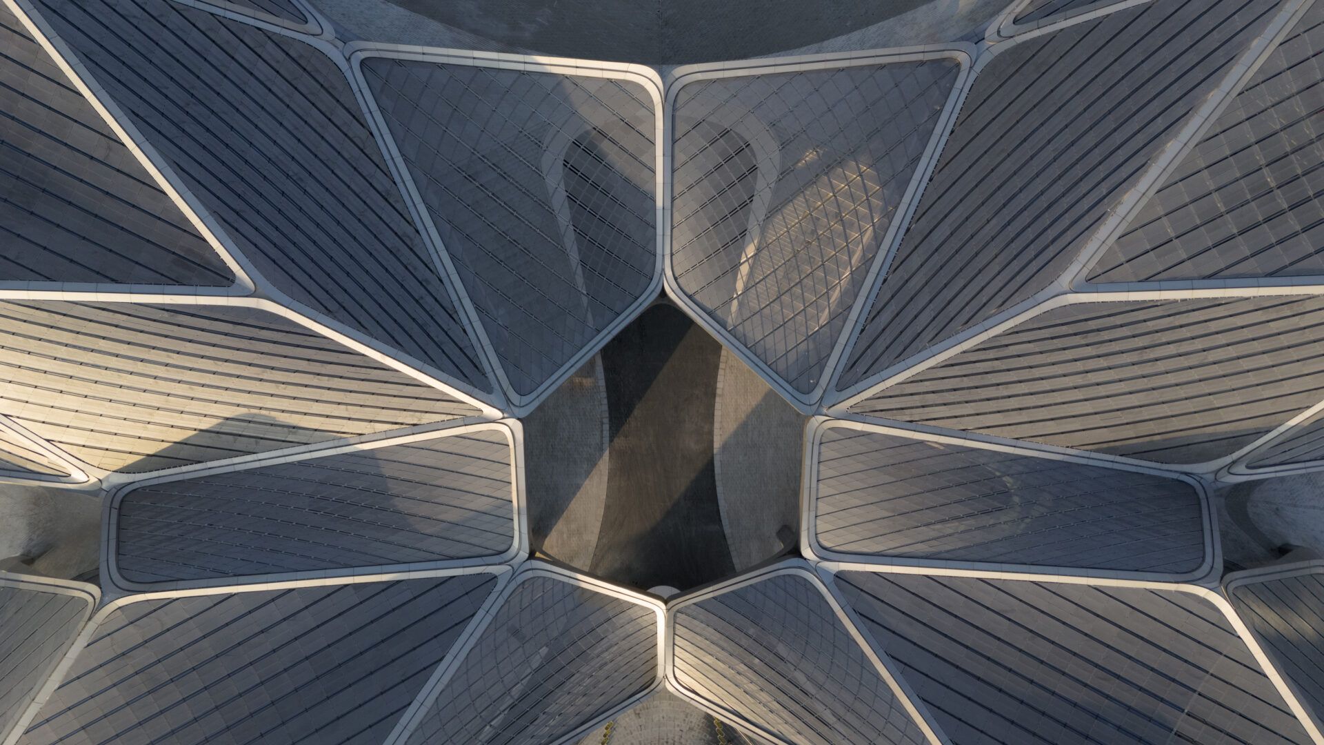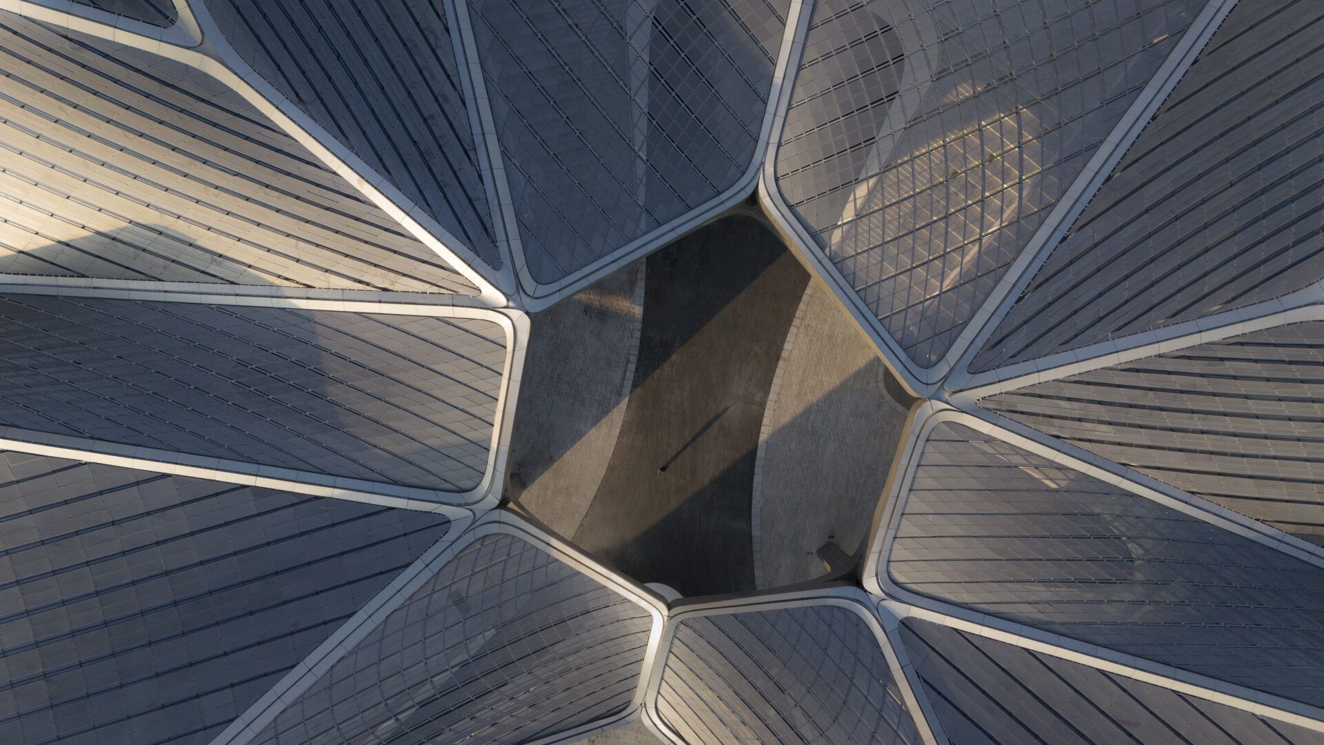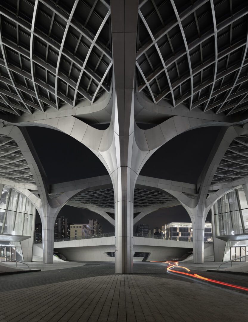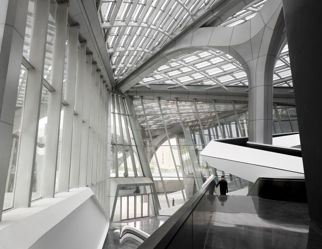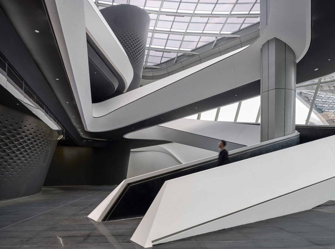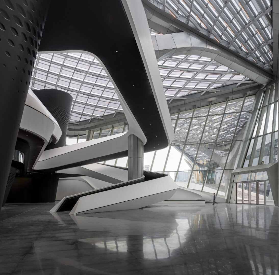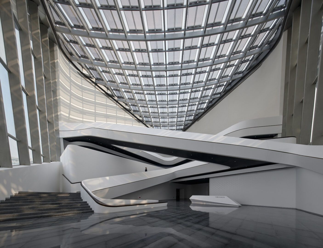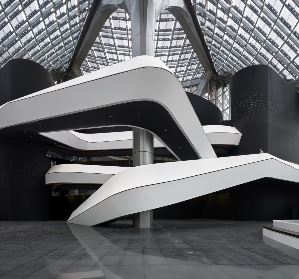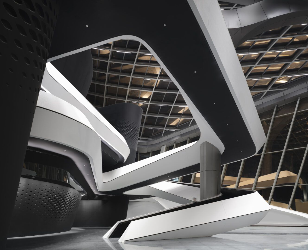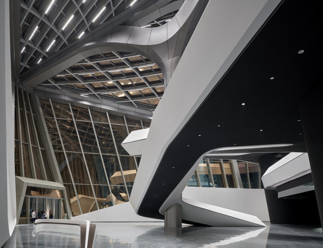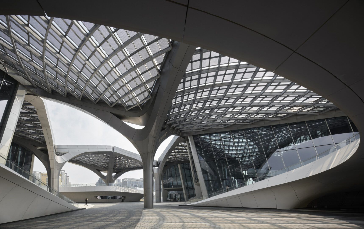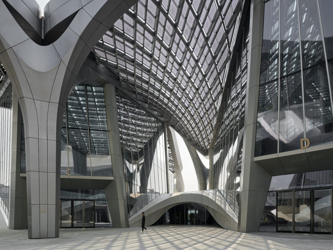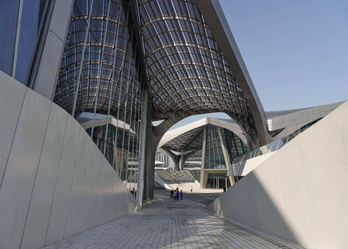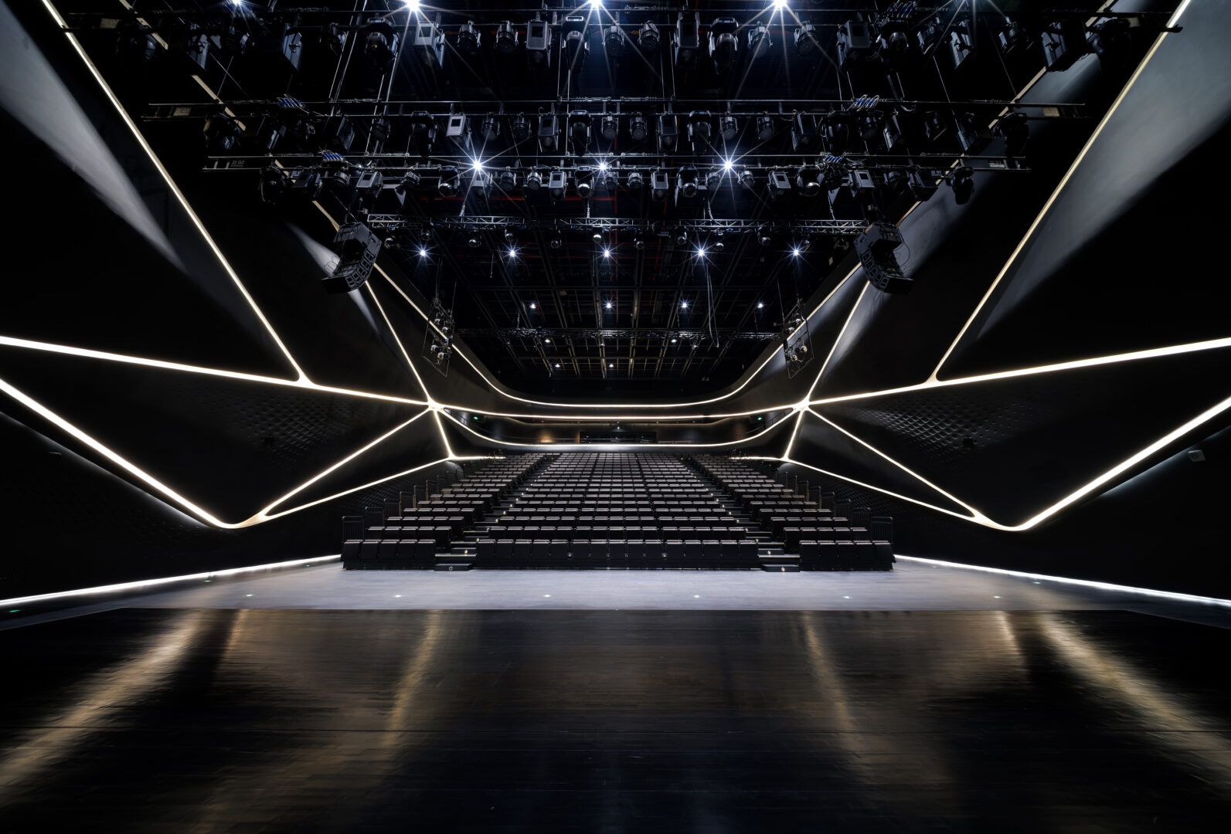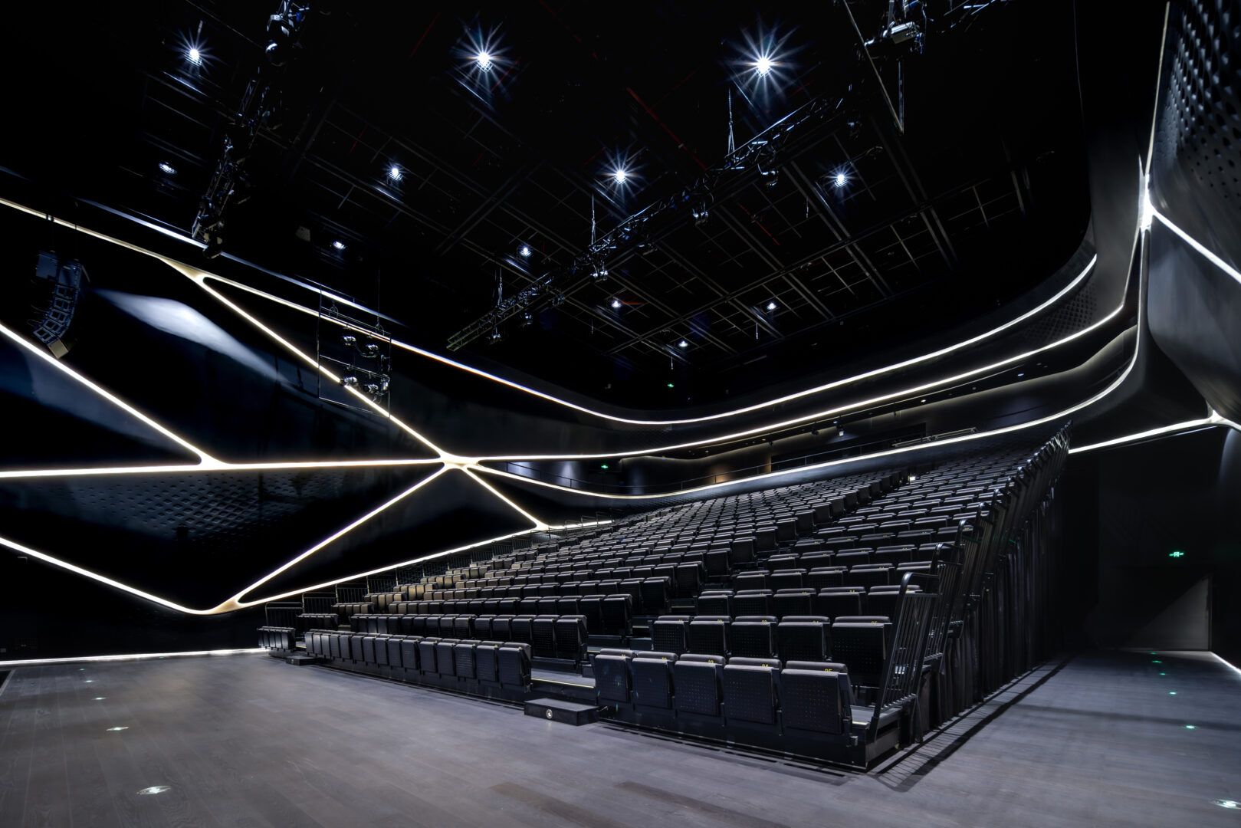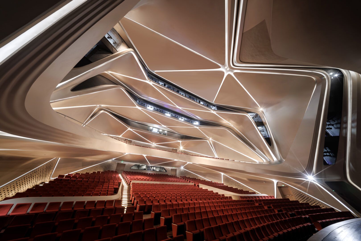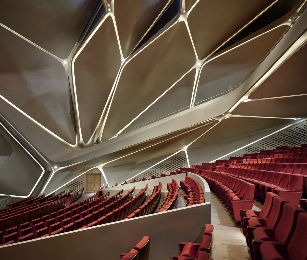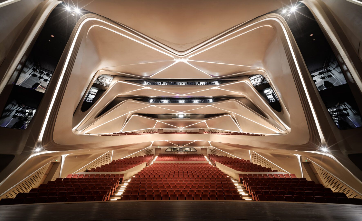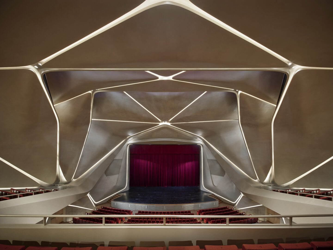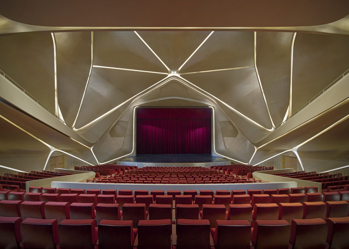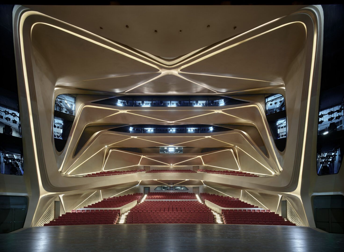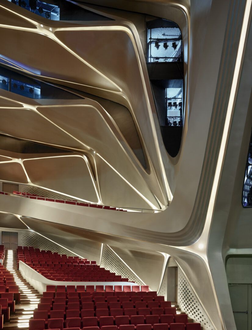The Zhuhai Jinwan Civic Art Centre is a hub for contemporary arts and culture in one of the most dynamic areas worldwide. It is situated in the heart of Aviation New City, which spans 4.78 million square meters and houses 100,000 inhabitants. The development integrates modern civic, cultural, educational, and commercial infrastructure into Zhuhai’s Jinwan district. The Zhuhai Airport Railway, an extension of the Guangzhou-Zhuhai Intercity Railway, provides direct connections to Zhuhai’s city center and airport. Additionally, the Hong Kong-Zhuhai-Macau bridge, recently built, enables people from Shenzhen and Hong Kong to reach Zhuhai in under an hour.
Zhuhai Jinwan Civic Art Centre’s Design Concept
The Zhuhai Jinwan Civic Art Centre is an impressive complex with three distinct cultural establishments. These are the Performing Arts Centre, which boasts a 1200-seat Grand Theatre; a 500-retractable-seat multifunctional Black Box theatre; an interactive Science Centre; and an Art Museum. Each venue has its unique features, offering visitors a diverse range of experiences. Despite their differences, all three components are united by a cohesive formal and structural design, spanning an impressive 170 meters in width from east to west and 270 meters in length from north to south.
The cultural establishments are balanced along a central axis, comprising two larger and two smaller facilities. They are all connected by a central plaza, which serves as the common external entrance for visitors. The courtyard in the middle has transparent walls that allow people to appreciate each venue’s unique traits and personalities. The Grand Theatre and Art Museum are constructed with lighter materials, showcasing a soft color palette, while the multifunctional Black Box Theatre and Science Centre are built with darker materials.
The design of the canopies covering each venue is inspired by the chevron formations of migratory birds flying over southern China. The canopies, made of latticed steel, are created using repetition, symmetry, and varying scales to create a cohesive arrangement of interconnected elements that cater to the specific functional needs of each building. Using self-supporting and self-stabilizing roof modules in repetition enhances prefabrication and pre-assembly and allows for the utilization of modular construction techniques.
The center features a unique roof design that combines various venues, creating a network of intricate shells covering all four wings. Bridges and openings connect them, forming a multi-tiered public plaza at the center. This plaza offers glimpses into the interiors and overlooks the surrounding walkways, which include cafes, restaurants, and educational spaces. The design prioritizes easy navigation and incorporates natural light into all public areas, fostering connectivity and creating vibrant civic spaces for the community to enjoy day and night.
The Grand Theatre’s ceiling panels are arranged in a way that reflects the external roof canopy of the entire building. This positioning and angling serve as an effective sound reflector. Additionally, the surfaces inside the Grand Theatre are designed to absorb sound, ensuring that acoustic standards are met for local, national, and international performances.
The Art Museum cleverly uses chevron patterns on the roof to create a clear outline of the central atrium. This allows natural light to flood the museum while providing a smooth vertical surface to display artwork. Behind this vertical division, visitors can explore internal galleries, administrative areas, and storage spaces. The museum is unique in seamlessly blending architecture with the exhibition experience. Its standout features are a continuous white ‘ribbon,’ which serves as a vertical circulation system and the exhibition route.
The Science Centre was designed with the roof’s geometry in mind, which showcases scientific innovations through interactive exhibits. Such exhibits aim to ignite curiosity and facilitate learning. The lecture hall at the Science Centre is thoughtfully crafted to support the Zhuhai Jinwan Civic Art Centre’s schedule of public demonstrations focused on scientific experiments and discoveries.
The Zhuhai Jinwan Civic Art Centre podium is a unique area in ZhongXin Lake, which can be reached by pedestrian ramps and tunnels that encourage visitors to explore the lake and get to the central public plaza of the podium. Footbridges connect each venue through openings in the plaza. The glazed facades, protected by the modular roof canopy, provide transparency and invite the local community to explore the lakeside boardwalks and plazas beneath the expansive roof structure. On the west side of the Zhuhai Jinwan Civic Art Centre, there is an outdoor amphitheater that can be used to host performances and activities.
The Zhuhai Jinwan Civic Art Centre is constructed using concrete and consists of five separate structures, each with a self-supporting external steel canopy. These canopies are made with symmetrical geometries and are supported by only 22 columns. They cover a total area of 270 meters by 170 meters. The canopies are designed to allow their modular and repetitive structures to be prefabricated off-site, using only two distinct column types.
The landscaping around the Zhuhai Jinwan Civic Art Centre and the nearby lake are essential to the ‘sponge city’ initiative in Zhuhai. This initiative aims to naturally absorb, store, and reuse at least 70% of the city’s rainwater. Aquatic plants and animals are used to filter contaminants naturally. The irrigation system for the landscaping includes humidity and soil moisture sensors to manage and minimize water usage.
The Zhuhai Jinwan Civic Art Centre is located in the coastal subtropical region of southern China. It has double-insulated glazing carefully designed to provide optimum thermal performance—a latticed roof canopy with perforated aluminum panels for external solar shading shields the tower. The different sizes of perforations in these panels are intentional and allow varying amounts of sunlight into the interior spaces. This is based on programming needs, orientation, and solar exposure. The roof canopy provides gentle, reflected light at night, creating a soothing ambiance throughout the Zhuhai Jinwan Civic Art Centre.
The Zhuhai Jinwan Civic Art Centre has advanced systems that constantly monitor energy consumption and indoor air quality. These systems feature intelligent controls that automatically adjust the interior settings for maximum comfort and energy efficiency. Waste heat recovery technology will meet the Zhuhai Jinwan Civic Art Centre ‘s hot water requirements, while water-saving appliances will be connected to the water recycling system. The center is committed to meeting China’s highest Green Building Evaluation Standards. As such, the selection and acquisition of structural components prioritize recycled steel, aggregates, and other environmentally friendly materials.
Project Info:
Architects: Zaha Hadid Architects
Area: 51,646 m²
Year: 2023
Photographs: Virgile Simon Bertrand
Design: Zaha Hadid and Patrik Schumacher
Project directors: Satoshi Ohashi, Charles Walker
Project associate directors: Lydia Kim, Yang Jingwen
Project associates: Mei-Ling Lin, Aurora Santana (SD)
Project leads: Mei-Ling Lin, Elena Scripelliti
City: Zhuhai
Country: China
©Virgile Simon Bertrand
©Virgile Simon Bertrand
©Virgile Simon Bertrand
©Virgile Simon Bertrand
©Virgile Simon Bertrand
©Virgile Simon Bertrand
©Virgile Simon Bertrand
©Virgile Simon Bertrand
©Virgile Simon Bertrand
©Virgile Simon Bertrand
©Virgile Simon Bertrand
©Virgile Simon Bertrand
©Virgile Simon Bertrand
©Virgile Simon Bertrand
©Virgile Simon Bertrand
©Virgile Simon Bertrand
©Virgile Simon Bertrand
©Virgile Simon Bertrand
©Virgile Simon Bertrand
©Virgile Simon Bertrand
©Virgile Simon Bertrand
©Virgile Simon Bertrand
©Virgile Simon Bertrand
©Virgile Simon Bertrand
©Virgile Simon Bertrand
©Virgile Simon Bertrand
©Virgile Simon Bertrand
©Virgile Simon Bertrand
©Virgile Simon Bertrand
©Virgile Simon Bertrand
©Virgile Simon Bertrand
©Virgile Simon Bertrand
©Virgile Simon Bertrand
©Virgile Simon Bertrand
©Virgile Simon Bertrand
©Virgile Simon Bertrand


