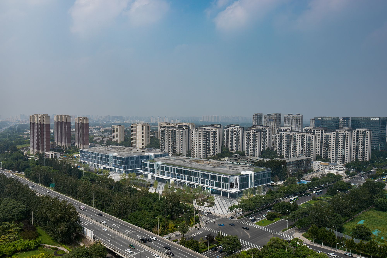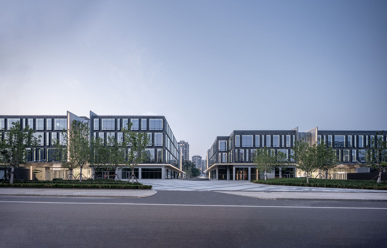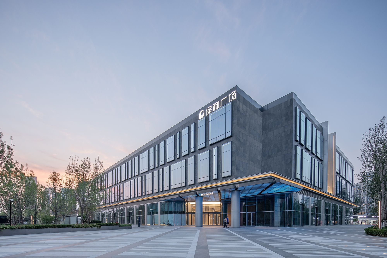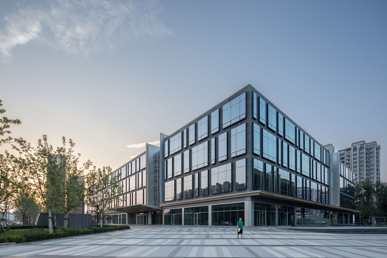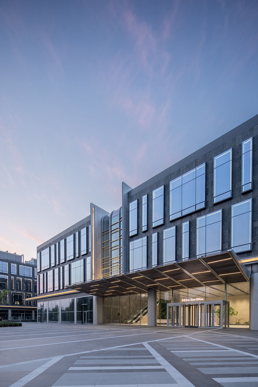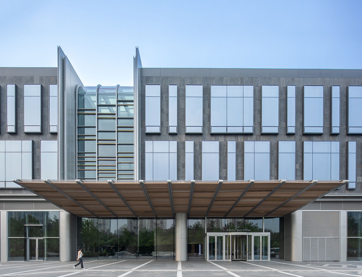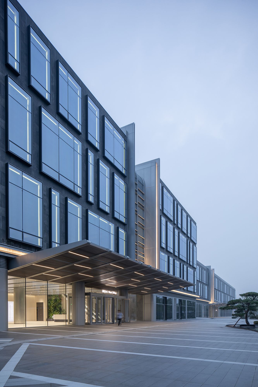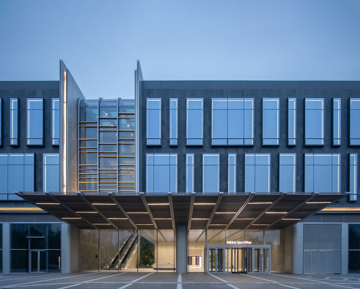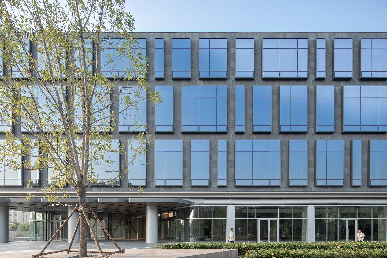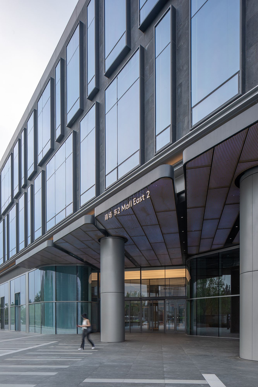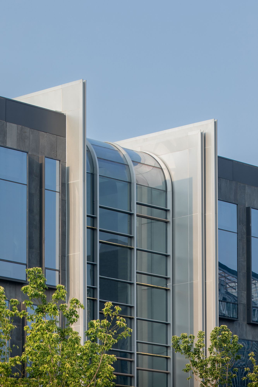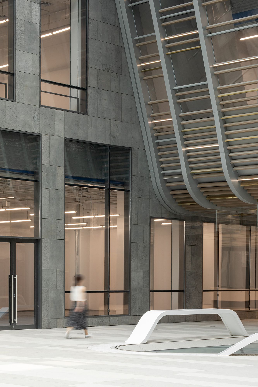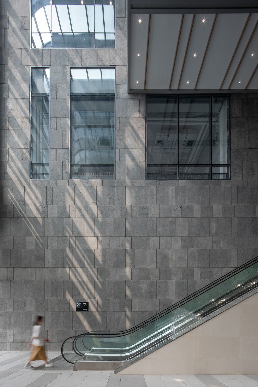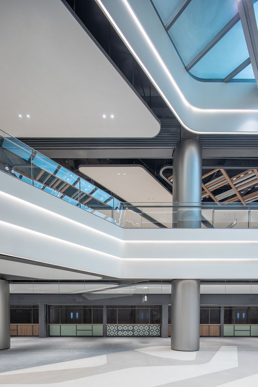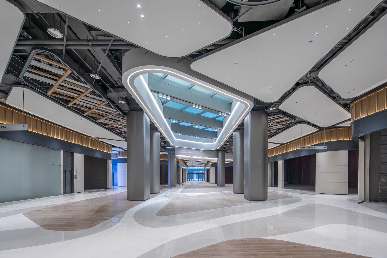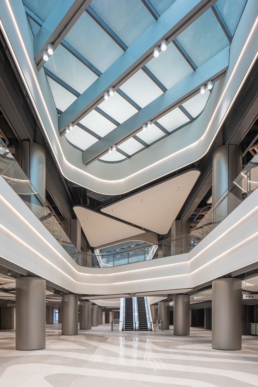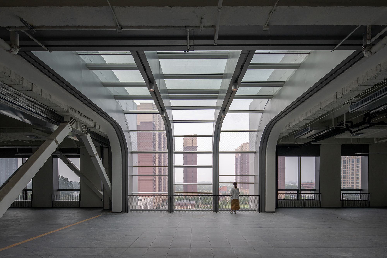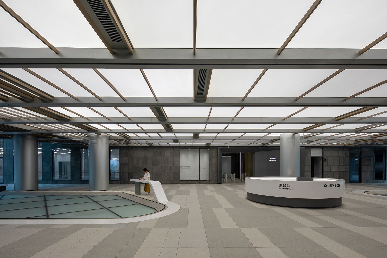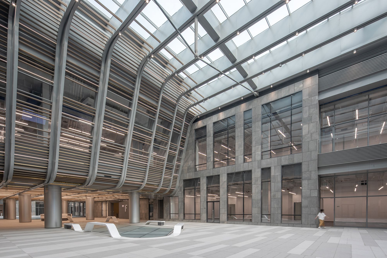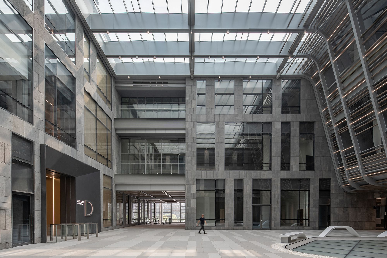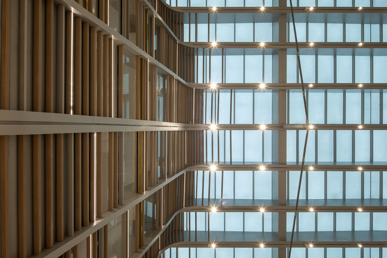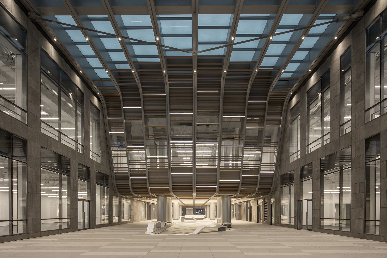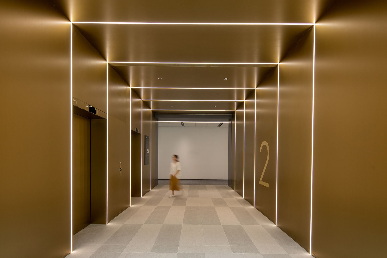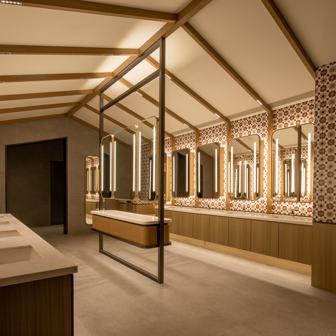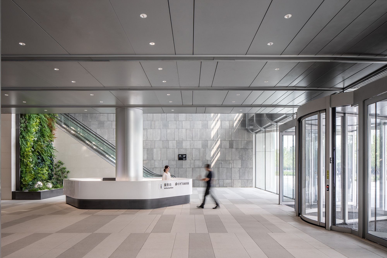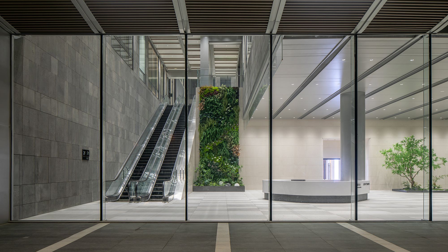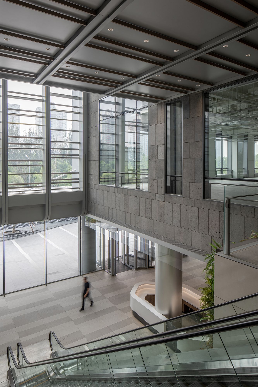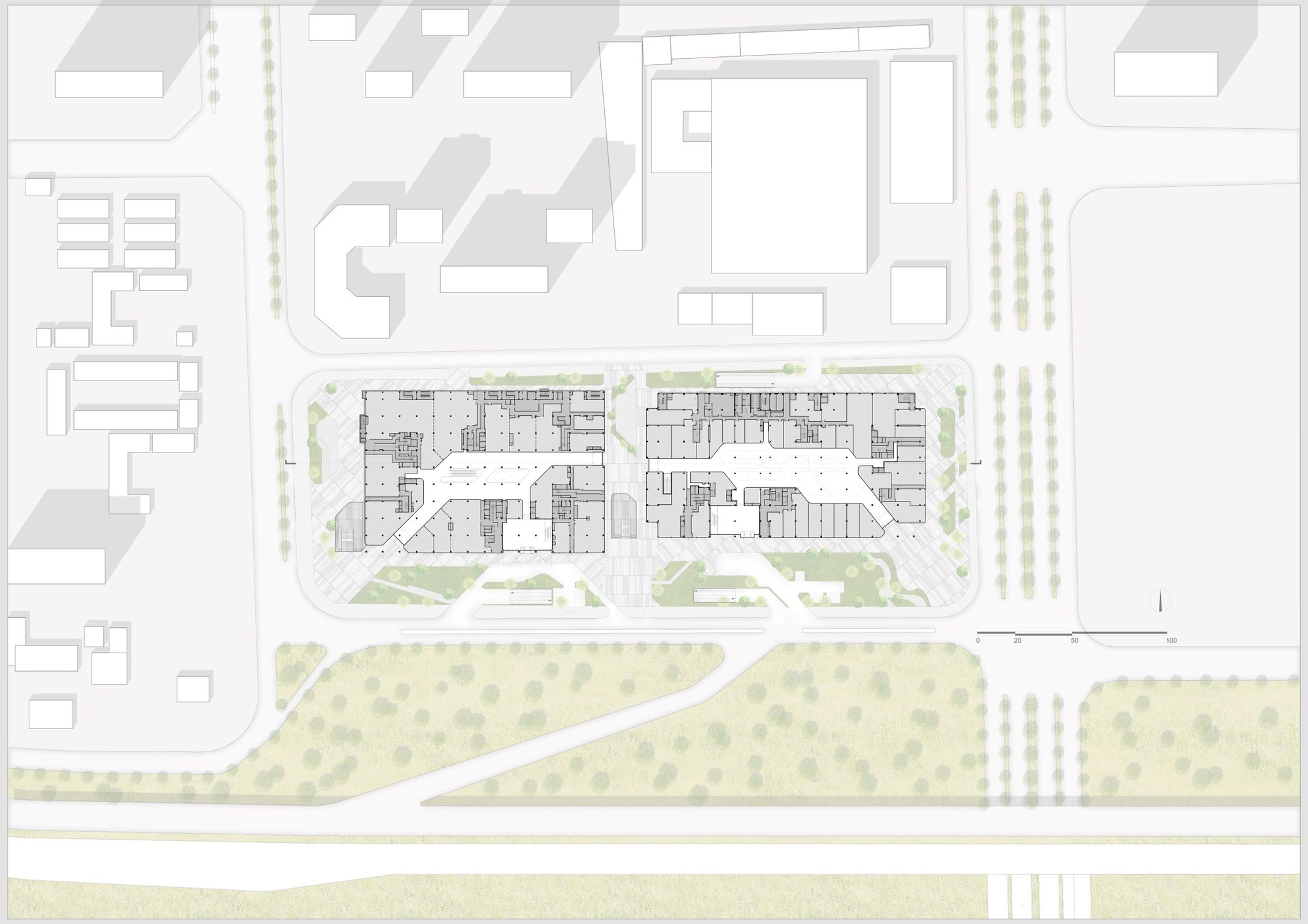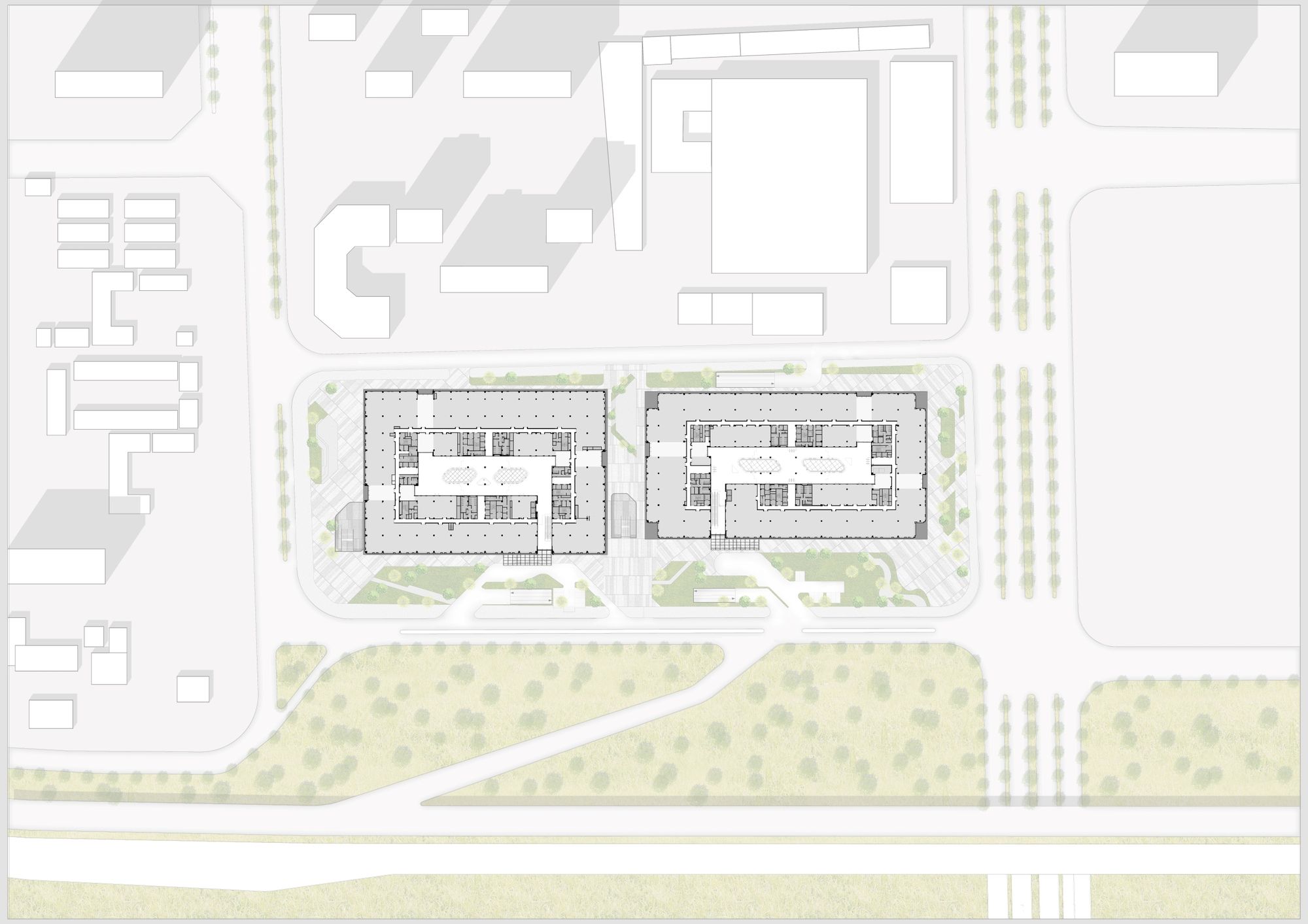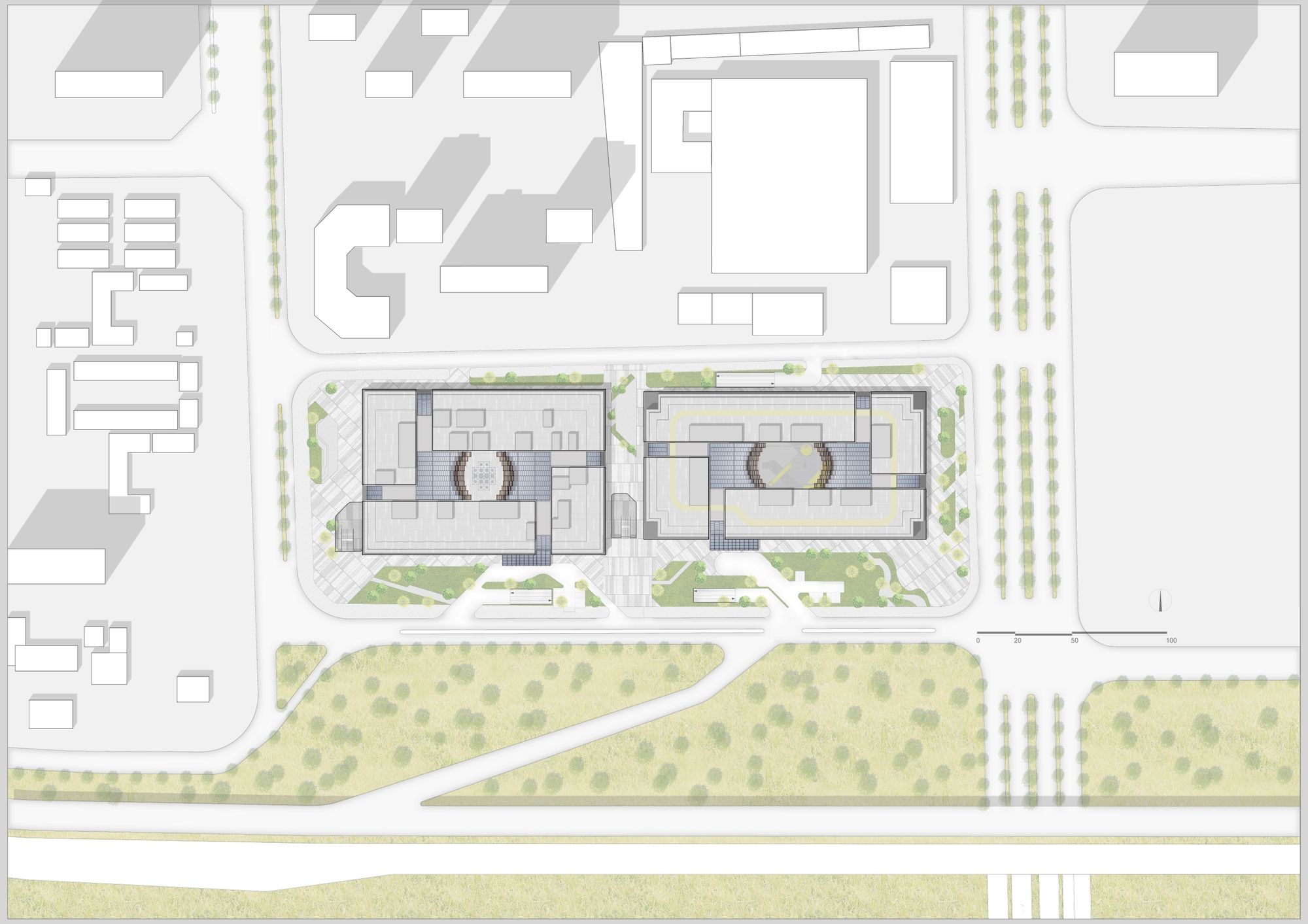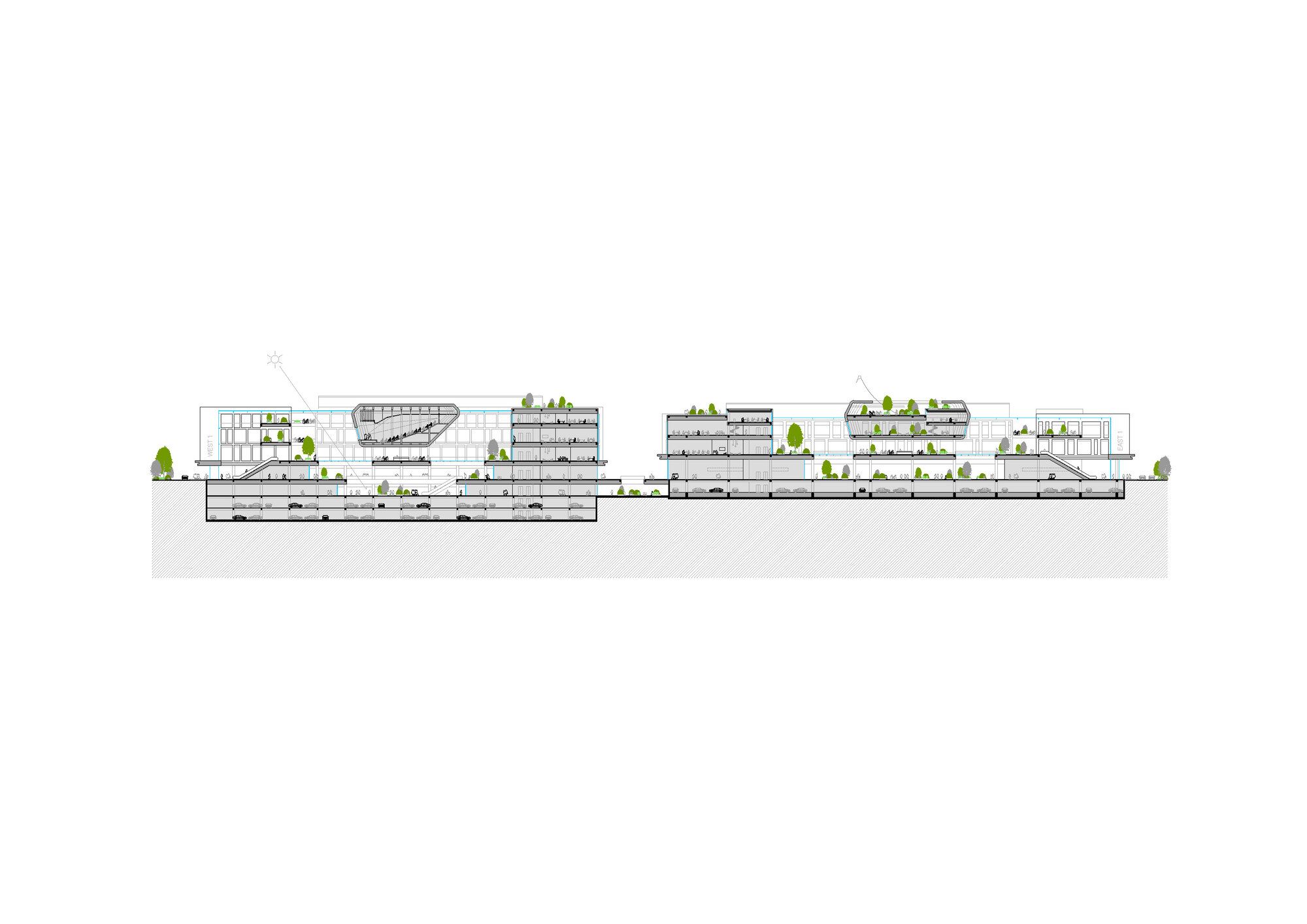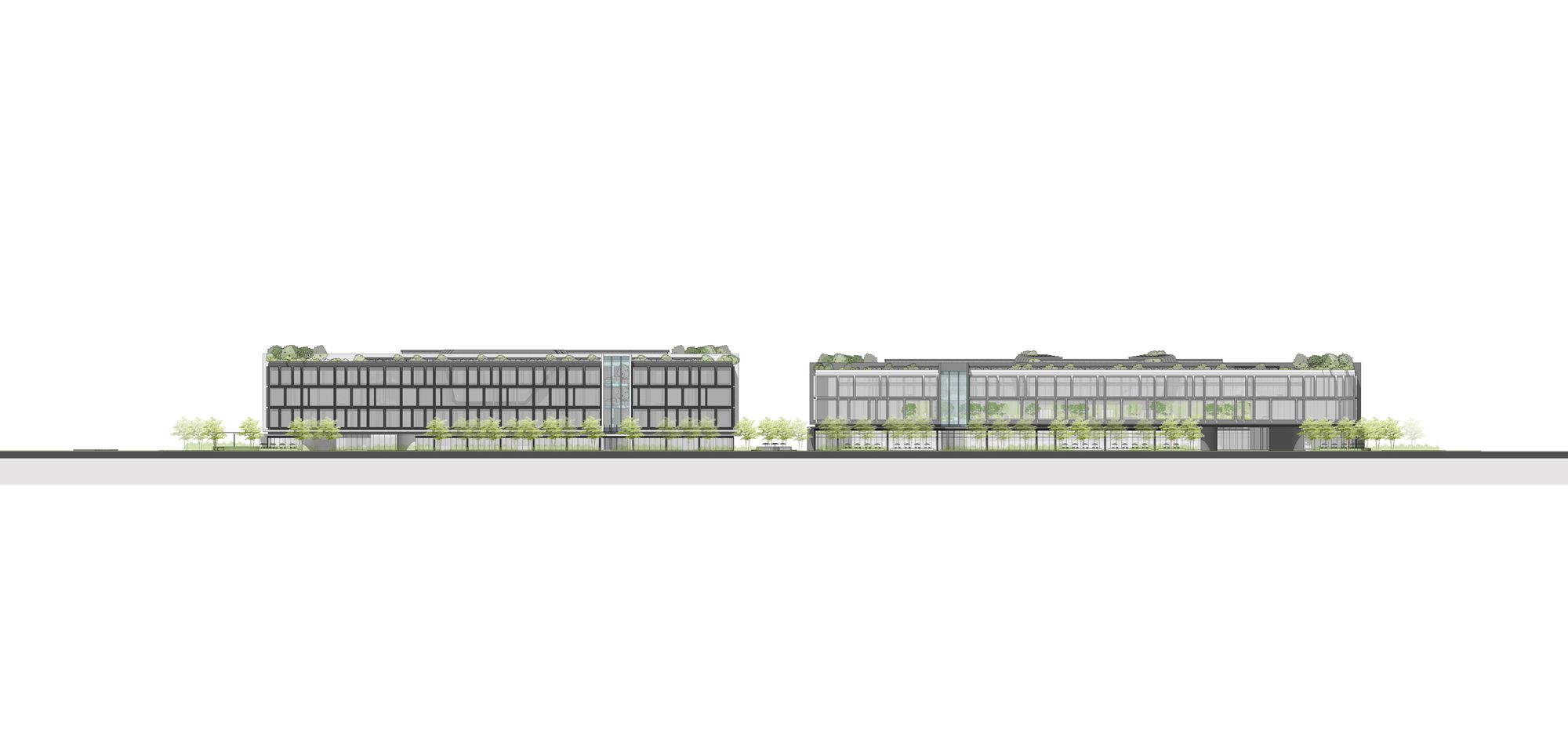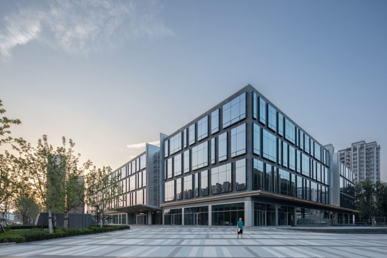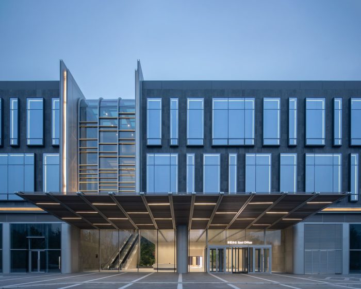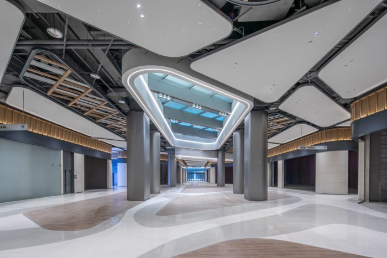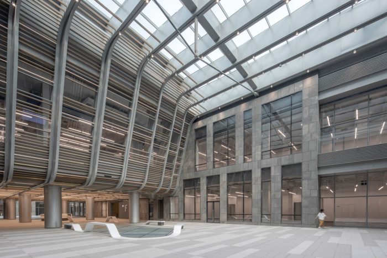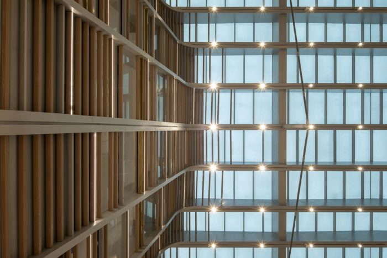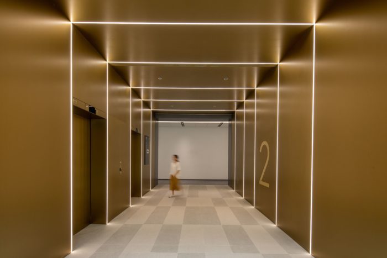As Beijing continues to expand, the older buildings constructed decades ago are no longer appropriate to meet contemporary needs. To complement the new wave of residential and office structures surrounding Beijing Poly Plaza, Kokaistudios has taken the responsibility of transforming and updating these buildings. The task involves:
- Opening them up.
- Enhancing their core functionality.
- Introducing entirely new work and public space elements through meticulous interior adjustments.
The location has two large buildings, each with plenty of space. The first step was to evaluate the best positions and dimensions for targeted demolitions within the core of each building. These demolitions were planned strategically to create a sequence of light wells, allowing natural light to enter the more significant parts of the buildings.
Beijing Poly Plaza’s Design Concept
Starting from the roof and extending downwards, the voids or empty spaces within the Beijing Poly Plaza have entirely transformed the once-enclosed interior. These voids have also divided each building into four smaller clusters framed within two more significant structures. Later, these clusters were further divided horizontally, with an additional layer of office blocks added on top of the existing retail space foundation. This innovative design imparts a sense of flexible adaptability to each section, allowing for a diverse range of potential uses and tenants.
The Beijing Poly Plaza building design boasts two bright central atriums that provide natural light and a mix of public amenities for the adjacent retail and office units. The buildings are crowned with expansive and impressive glass skylights that span each building and seamlessly blend into the facade. These graceful additions serve as a unifying feature between the adjoining clusters.
Kokaistudios employed two distinct visual styles and material choices to distinguish the upper-level offices from the commercial podiums below. This was done to highlight the different functions of the two sections of the Beijing Poly Plaza. The office areas were designed with sharp geometric volumes and angular fixtures, creating a modern framework with adaptable open-plan communal areas and private meeting spaces. On the other hand, the retail components were designed as fluid environments characterized by flowing, rounded forms and softer materials.
Kokaistudios’ renovation of Beijing Poly Plaza takes a unique approach compared to many of the recent office buildings in the city that employ vertical architectural designs. Instead, the project focuses on a more organic and user-centric approach by integrating horizontal modules. The renovation aims to create a seamless connection between the interior and exterior, taking into account both the users and the surrounding environment. The project employs thoughtful internal modifications that maximize natural light and minimize waste. Strategically carved negative spaces lead to positive and organic outcomes, ensuring the Beijing Poly Plaza project blends in with the local surroundings while introducing a fresh chapter of form and functionality.
Project Info:
Architects: Kokaistudios
Area: 119924 m²
Year: 2023
Photographs: RAWVISION studio
Lead Architects: Andrea Destefanis, Filippo Gabbiani
Architecture Design Director: Pietro Peyron
Architecture Design Team: Chang Liu, Jingning Ji, Min Cheng, Shuxian Peng, Fei Zheng, Andrea Antonucci, Tian Lu, Wenye Zhu, Yong Zheng, Lang Wang, Pedro Miguel, Ian Hsu
Interior Design Director: Rake Wang
Interior Design Team: Suzy Zhang, Chang Qing, Alex Jiang, Federico Nie, Ellen Cui, Alba Wang
Clients: Poly (Beijing) Real Estate Development Co., Ltd.
City: Beijing
Country: China
