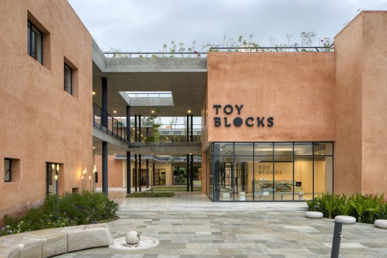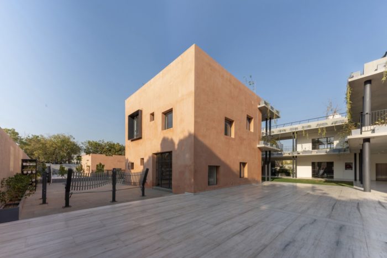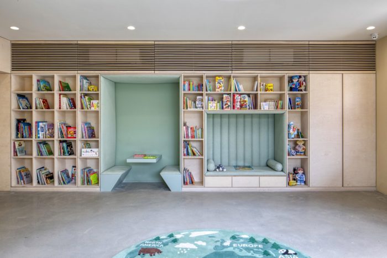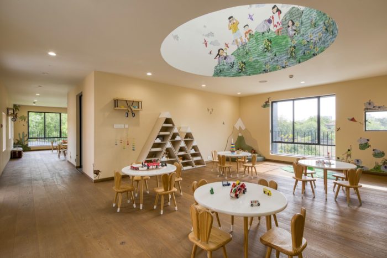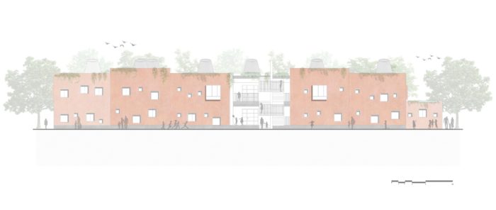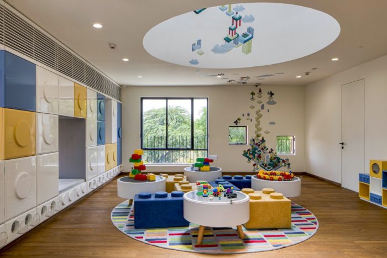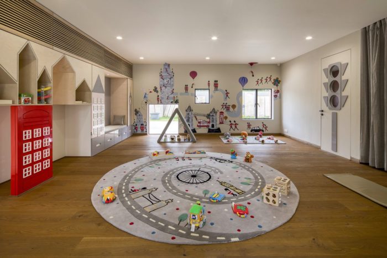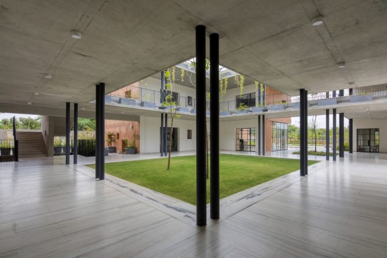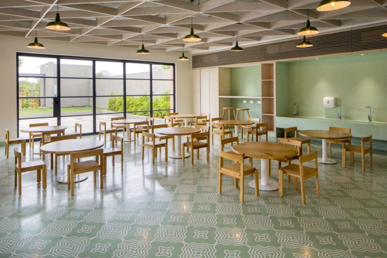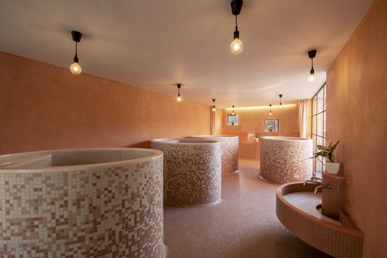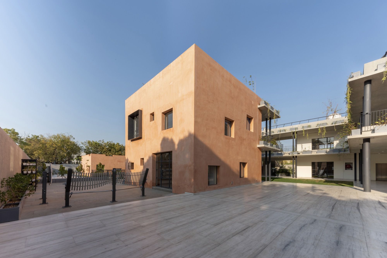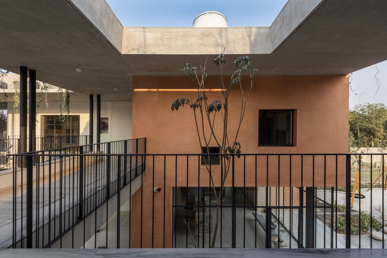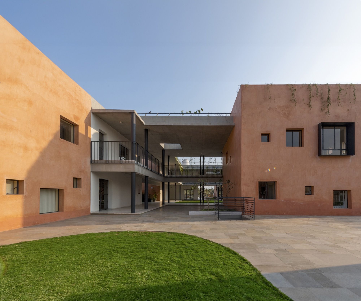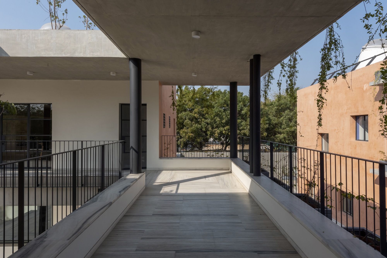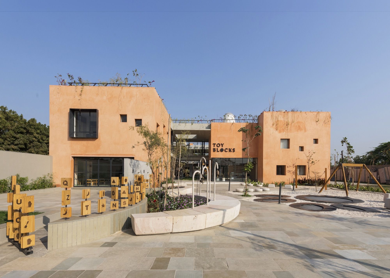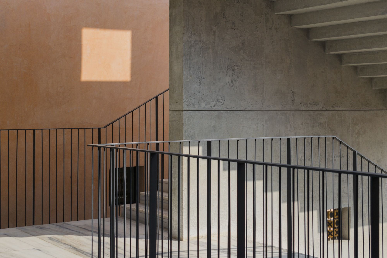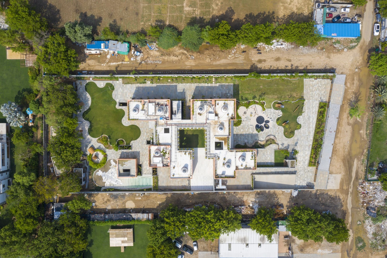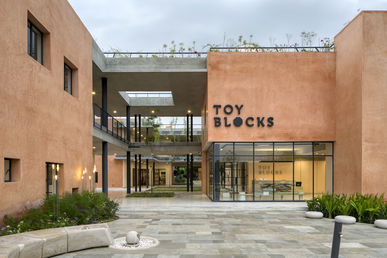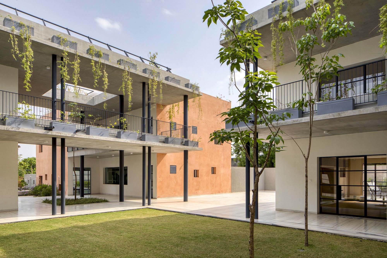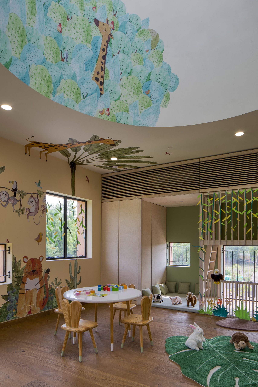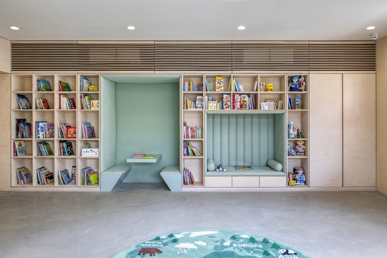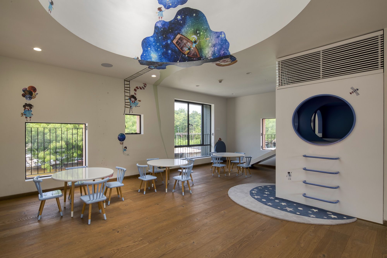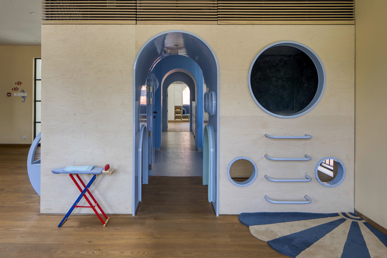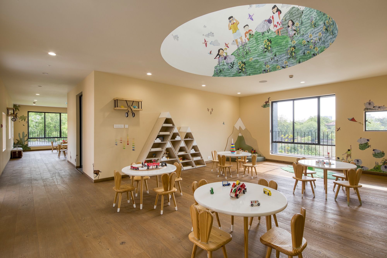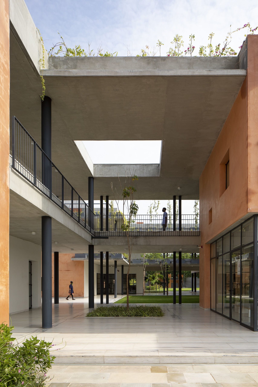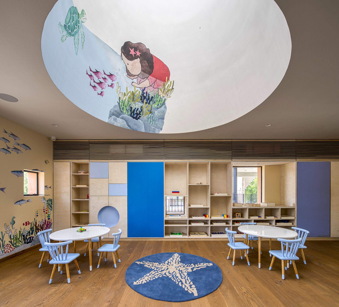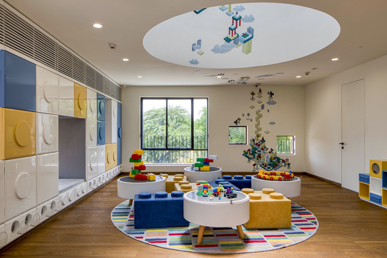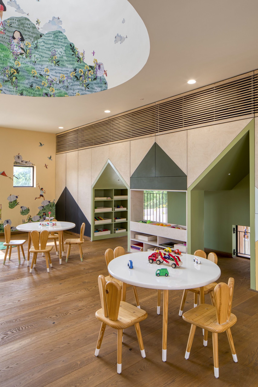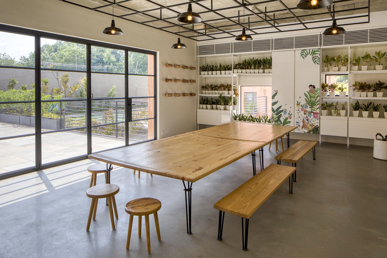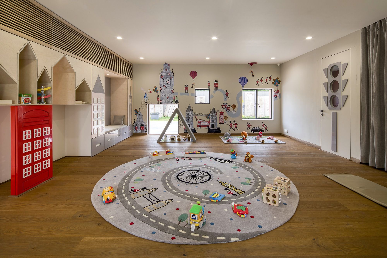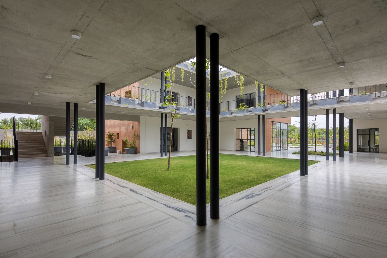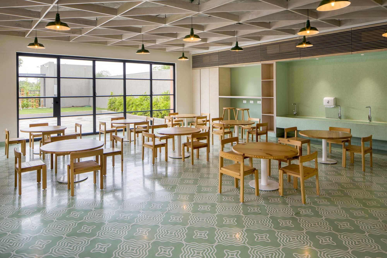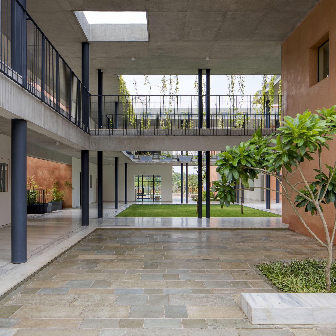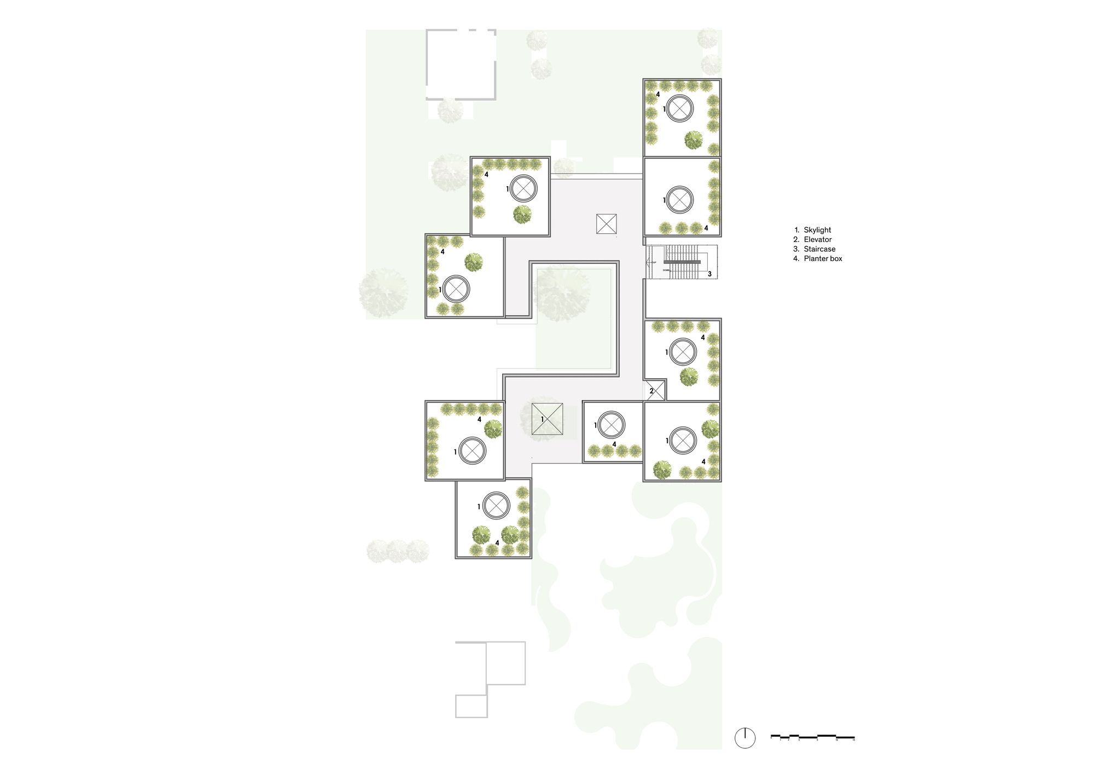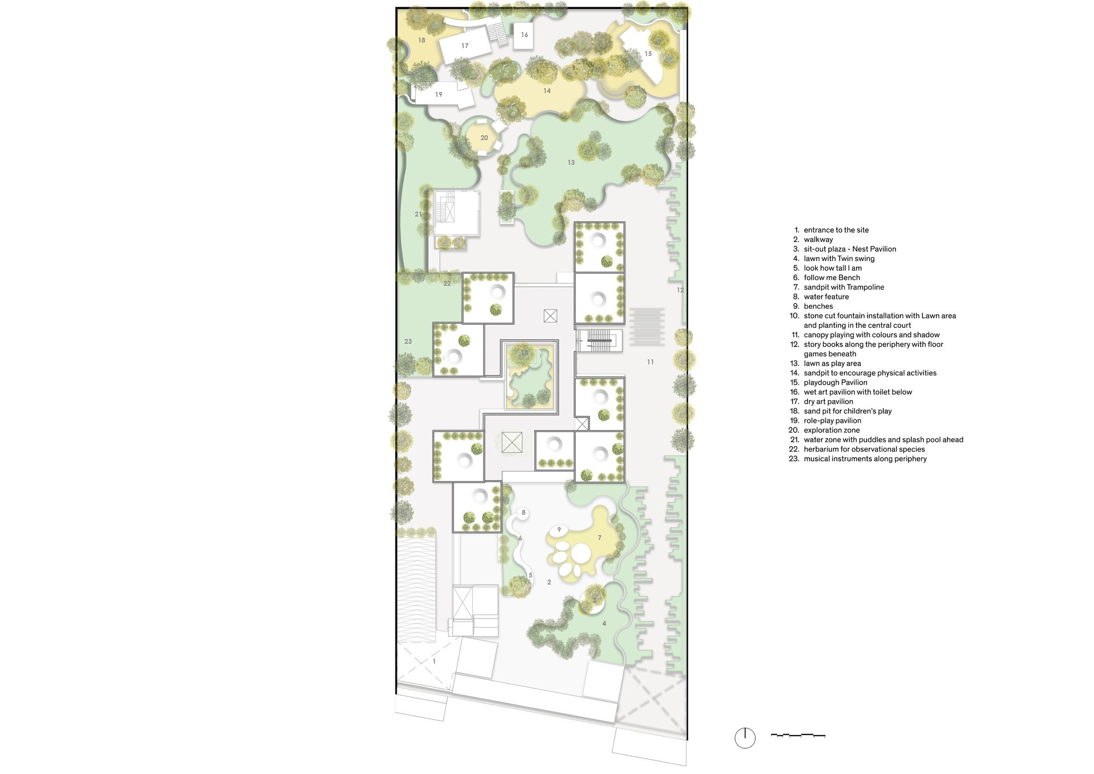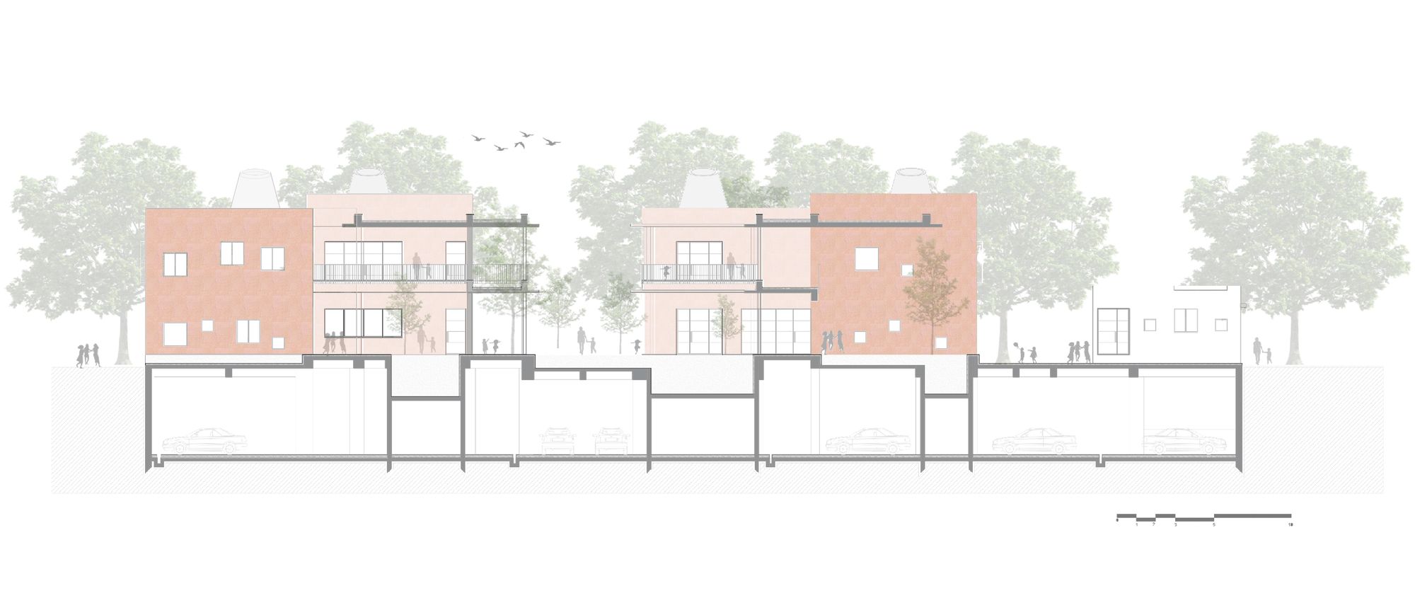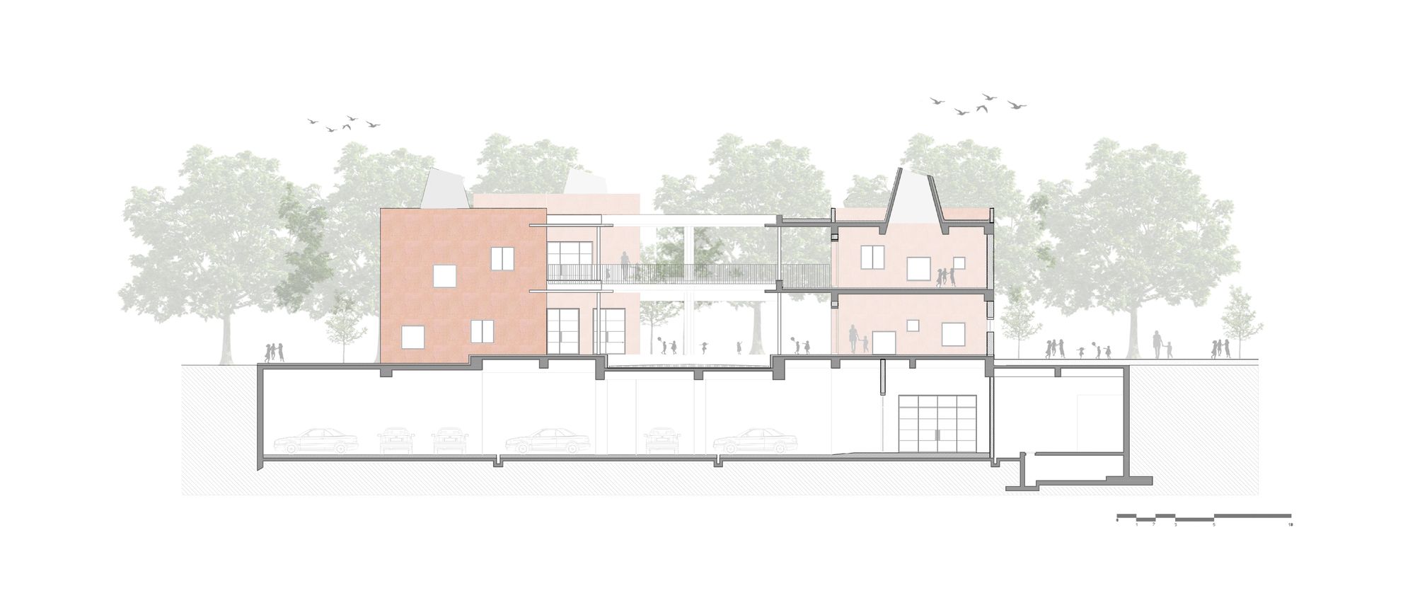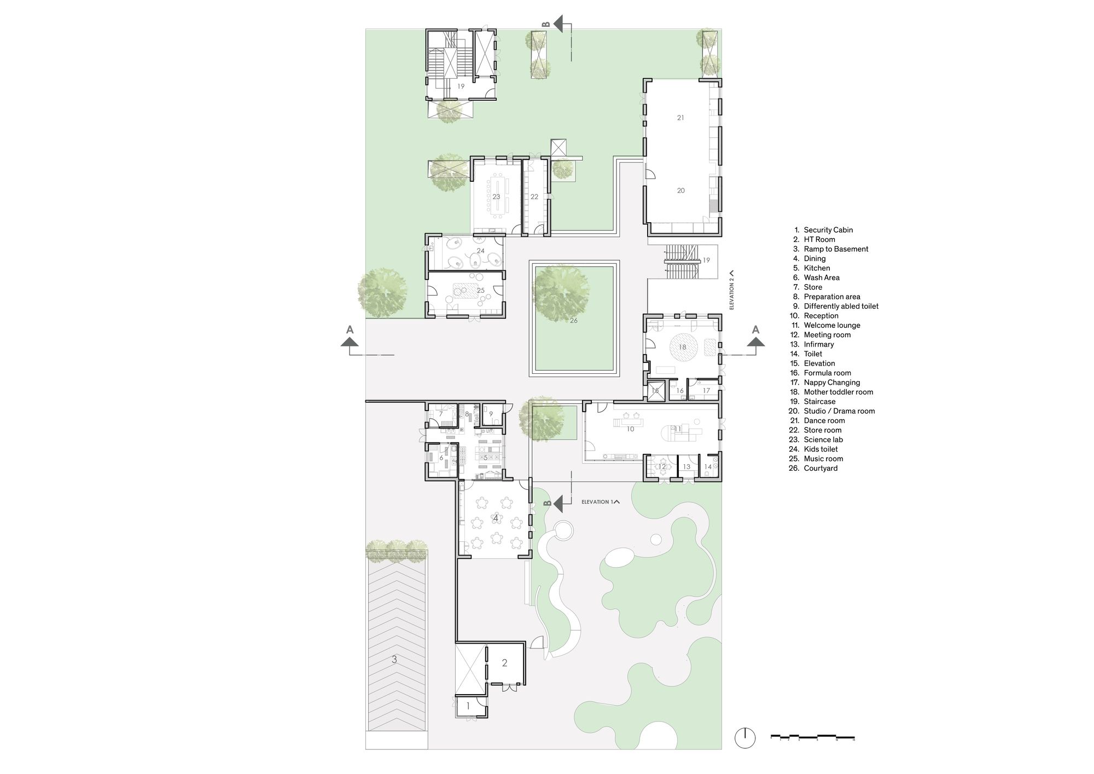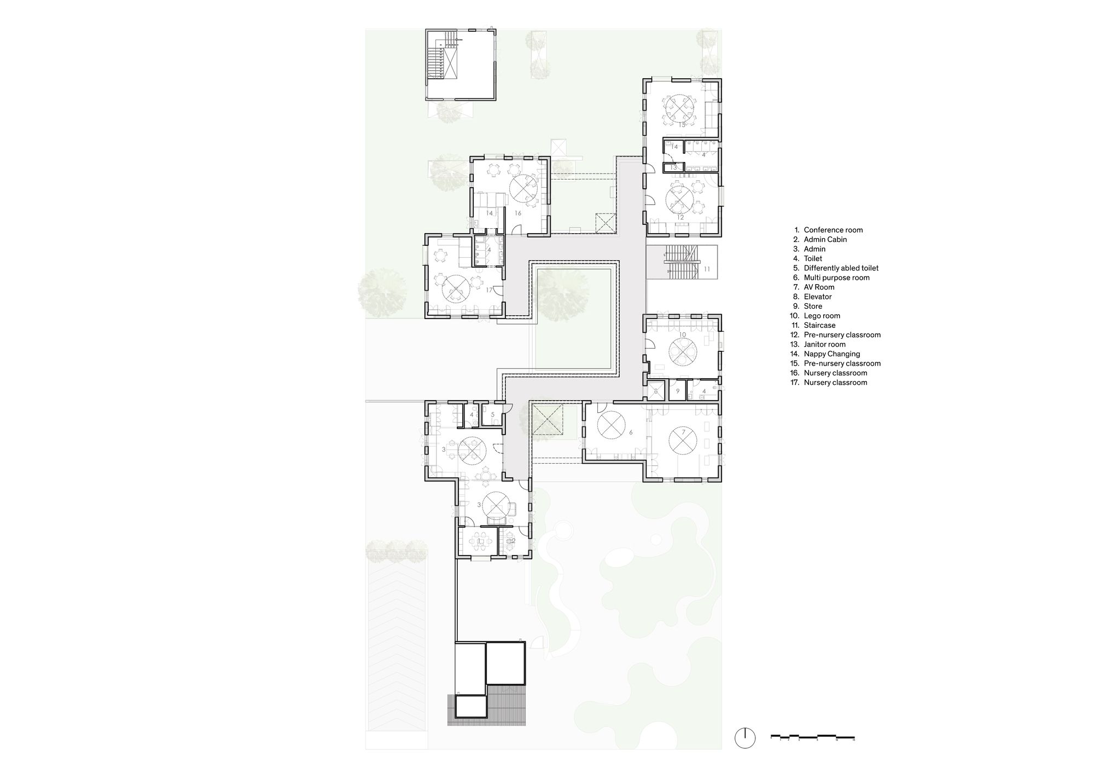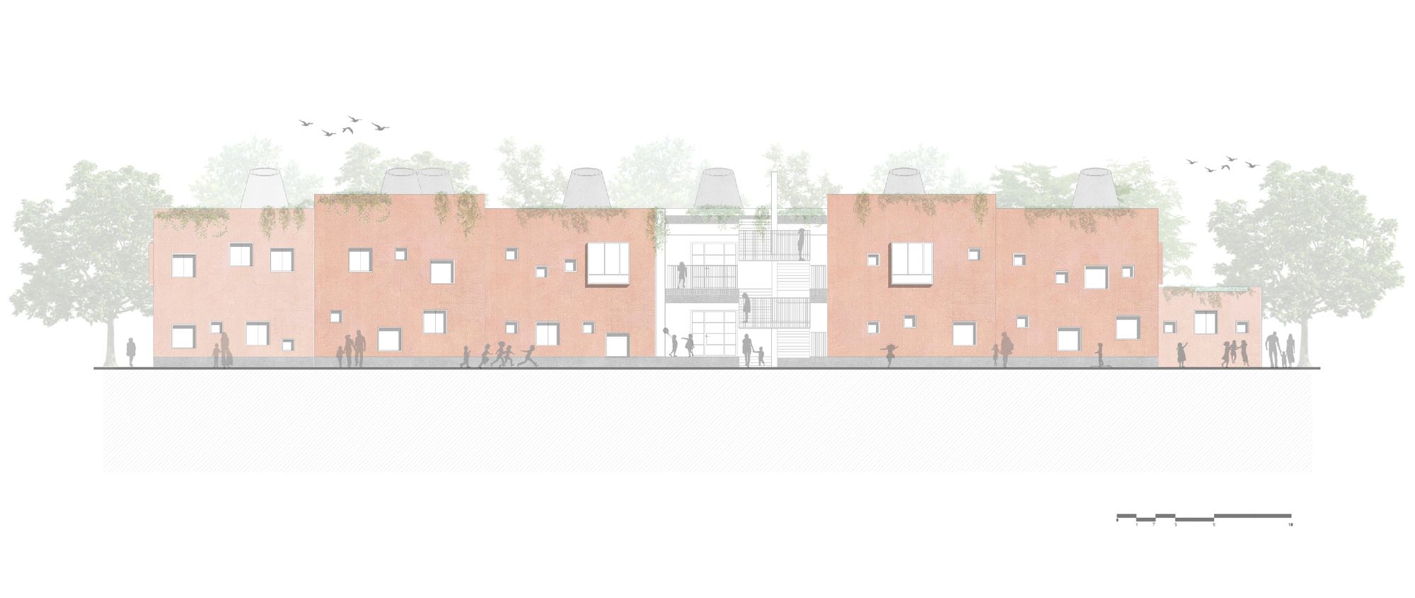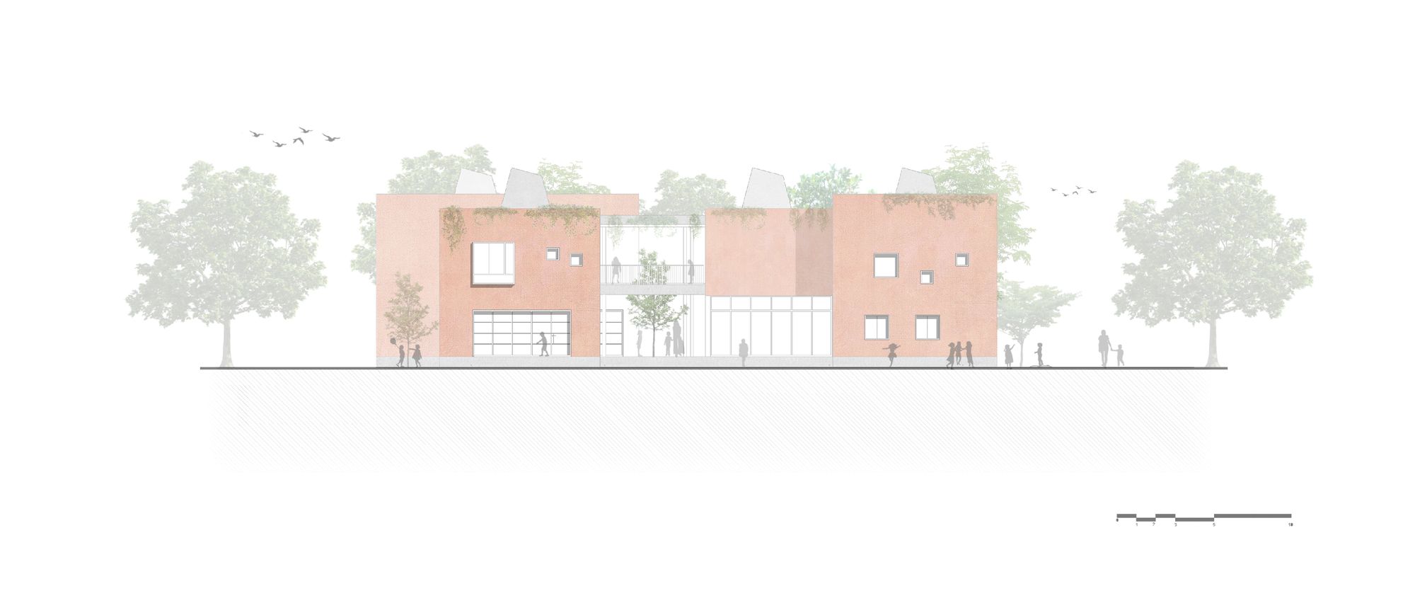During the first six years of a child’s life, early childhood development plays an essential role in developing their cognitive, emotional, and social skills, which will significantly impact their future. Our journey began at the intersection of child psychology and progressive educational practices when a visionary client entrusted us with establishing a Toy Blocks Kindergarten that aligned with the principles of the Reggio Emilia approach.
Toy Blocks Kindergarten’s Design Concept
We approached The Toy Blocks Kindergarten Project with great care and attention to detail, conducting extensive research and dedicating ourselves to creating an environment supporting young minds’ growth and development. Our exploration began with an in-depth study of Reggio Emilia’s philosophy and insights from Waldorf and Montessori approaches, emphasizing the vital connection between physical space and a child’s overall development. Understanding the value of connecting children with nature, we made this principle the foundation of our design. Drawing inspiration from these influential educational philosophies, we combined the best elements into a cohesive vision. Architecturally, we aimed to go beyond traditional approaches, opting for an open-concept layout to create a seamless flow within the learning environment.
Architects often face bureaucratic obstacles while making progress. Despite these challenges, we persevered and devised a solution to create a design that revolves around a dynamic and lively courtyard. This courtyard serves as the nucleus of the Toy Blocks Kindergarten, around which nine individual structures are built. These structures serve distinct purposes yet are interconnected through passageways that blur the distinction between interior and exterior spaces. By innovating, we concealed the basement from the overall design to ensure that even young visitors would fully experience an environment seamlessly integrated with the natural surroundings.
When children enter the premises, they are immediately exposed to a beautiful connection with nature, creating a fully immersive experience. Even before they arrive at their classrooms, they are greeted by a large play area in the entrance zone. The concept behind this is based on the belief that play is essential to learning, as it encourages children to activate their imaginations and explore their surroundings from the moment they step in. The vision is to have vines descending from above and trees emerging from below to make the structure blend seamlessly with the natural world. The incorporation of water features adds an extra dimension to the sensory experience, immersing young learners in nature’s calming sounds and textures.
The lime-plastered facades and sleek Swiss steel windows on the exterior of the Toy Blocks Kindergarten appear architecturally simple, but the interior design is intricate and engaging. Every detail, from bespoke furniture to furnishings, was meticulously crafted to create a visually appealing and comforting atmosphere. Based on principles of chromotherapy and color psychology, the color palette features carefully selected pastel hues that promote an active yet calming ambiance.
Each classroom embodies unique themes such as outer space, Lego, the ocean, mountains, and forests. The safety and comfort of children and educators were paramount throughout the design process. The challenge was to make the environment safe for children while meeting the ergonomic requirements of adults, which we addressed with meticulous attention to detail.
Our design of Toy Blocks Kindergarten incorporates north-facing skylights that resemble chimneys reaching toward the sky. These oversized elements symbolize the boundless potential of young minds and serve as a constant source of inspiration and motivation. The wall graphics, meticulously designed by Kalakaari Haath, draw inspiration from the unique themes of each classroom, creating an immersive and visually captivating environment for the children. Our choice of construction materials, including AAC blocks and locally sourced resources, highlights our commitment to sustainability. Deep-set windows, strategically positioned at varying heights and angles, introduce an element of playfulness and offer diverse perspectives, encouraging interaction with the natural world outside.
We were committed to sustainability when designing The Toy Blocks Kindergarten project, focusing on creating an environmentally friendly atmosphere. Every construction detail was carefully considered to reduce its ecological impact, ensuring that we not only inspire young minds but also minimize our impact on the planet they will inherit. However, the true essence of our Toy Blocks Kindergarten goes beyond its impressive architecture and sustainability initiatives. The skylights bring in natural light and a sense of boundless potential, extending beyond the ordinary confines of windows. Our Toy Blocks Kindergarten’s transparency, with open spaces and an unobstructed view of nature, establishes a deep connection with the surrounding environment.
Our Toy Blocks Kindergarten is based on the Reggio Emilia approach and aims to be more than just a physical environment. It is a nurturing space that fosters the growth and development of young minds. The first six years of a child’s life are crucial as they lay the foundation for their future. By creating this unique setting, we have provided a space where children can explore, be curious, and use their imagination. It is a place where they can start their lifelong journey of learning and discovery, and each aspect of design and planning contributes to a profound and transformative user experience.
Project Info:
Architects: Blocher Partners India
Area: 1730 m²
Year: 2021
Photographs: Atik Bheda and Umang Shah
Principal Architect: Hartmut Wurster
Design Team: Hartmut Wurster, Celia Duque, Felix Lupatsch, Bhavin Mistry, Raghav Kumar, Rucha Phadke, Vishal Joshi, Usha Thakvani, Yogesh Raghvani, Parthi Shah, Anushika
City: Ahmedabad
Country: India
© Atik Bheda and Umang Shah
© Atik Bheda and Umang Shah
© Atik Bheda and Umang Shah
© Atik Bheda and Umang Shah
© Atik Bheda and Umang Shah
© Atik Bheda and Umang Shah
© Atik Bheda and Umang Shah
© Atik Bheda and Umang Shah
© Atik Bheda and Umang Shah
© Atik Bheda and Umang Shah
© Atik Bheda and Umang Shah
© Atik Bheda and Umang Shah
© Atik Bheda and Umang Shah
© Atik Bheda and Umang Shah
© Atik Bheda and Umang Shah
© Atik Bheda and Umang Shah
© Atik Bheda and Umang Shah
© Atik Bheda and Umang Shah
© Atik Bheda and Umang Shah
© Atik Bheda and Umang Shah
© Atik Bheda and Umang Shah
© Atik Bheda and Umang Shah
© Atik Bheda and Umang Shah
© Atik Bheda and Umang Shah
Plan - Terrace Floor
Plan - Site
Section BB
Section AA
Plan - Ground Floor
Plan - 1st Floor
Elevation 02
Elevation 01


